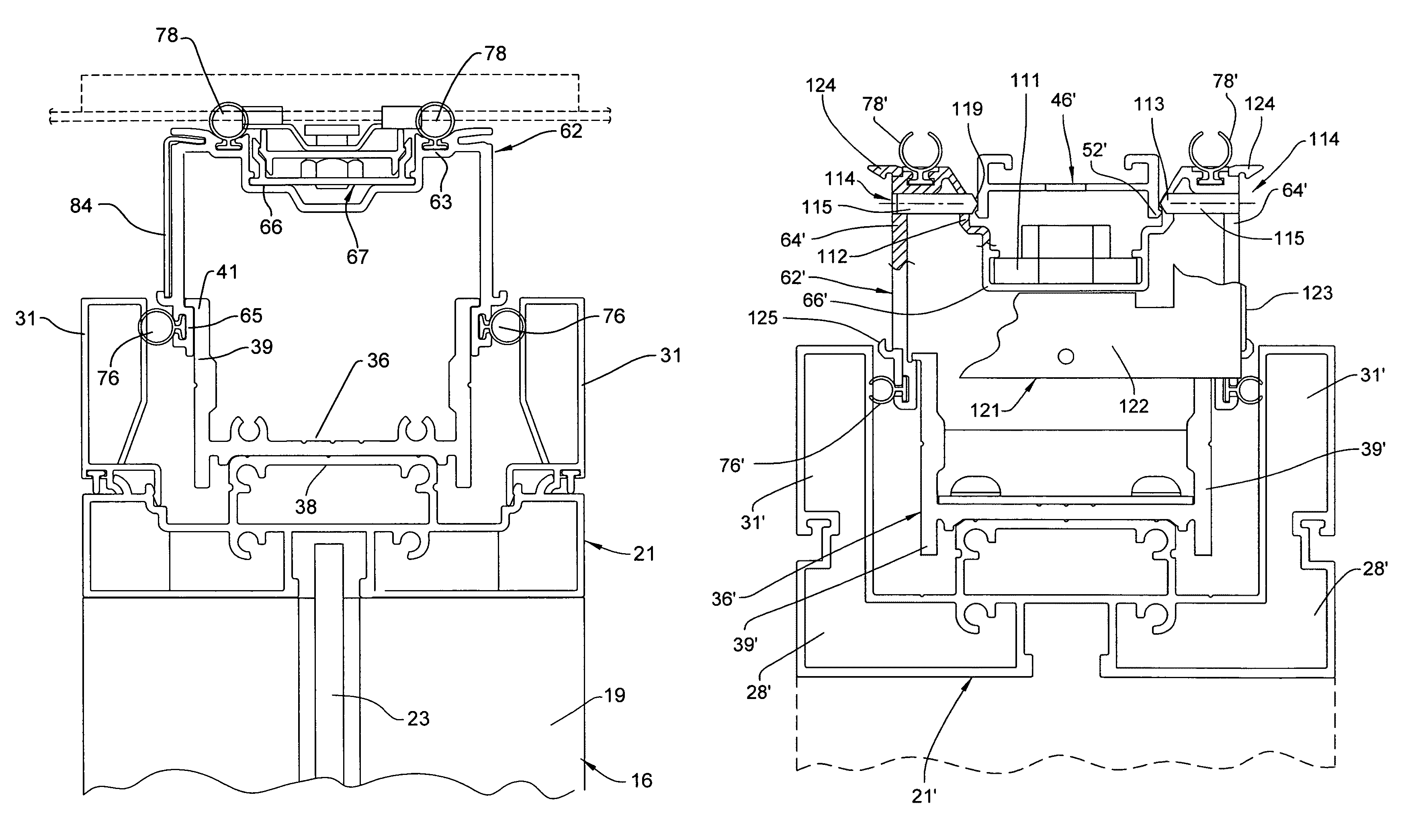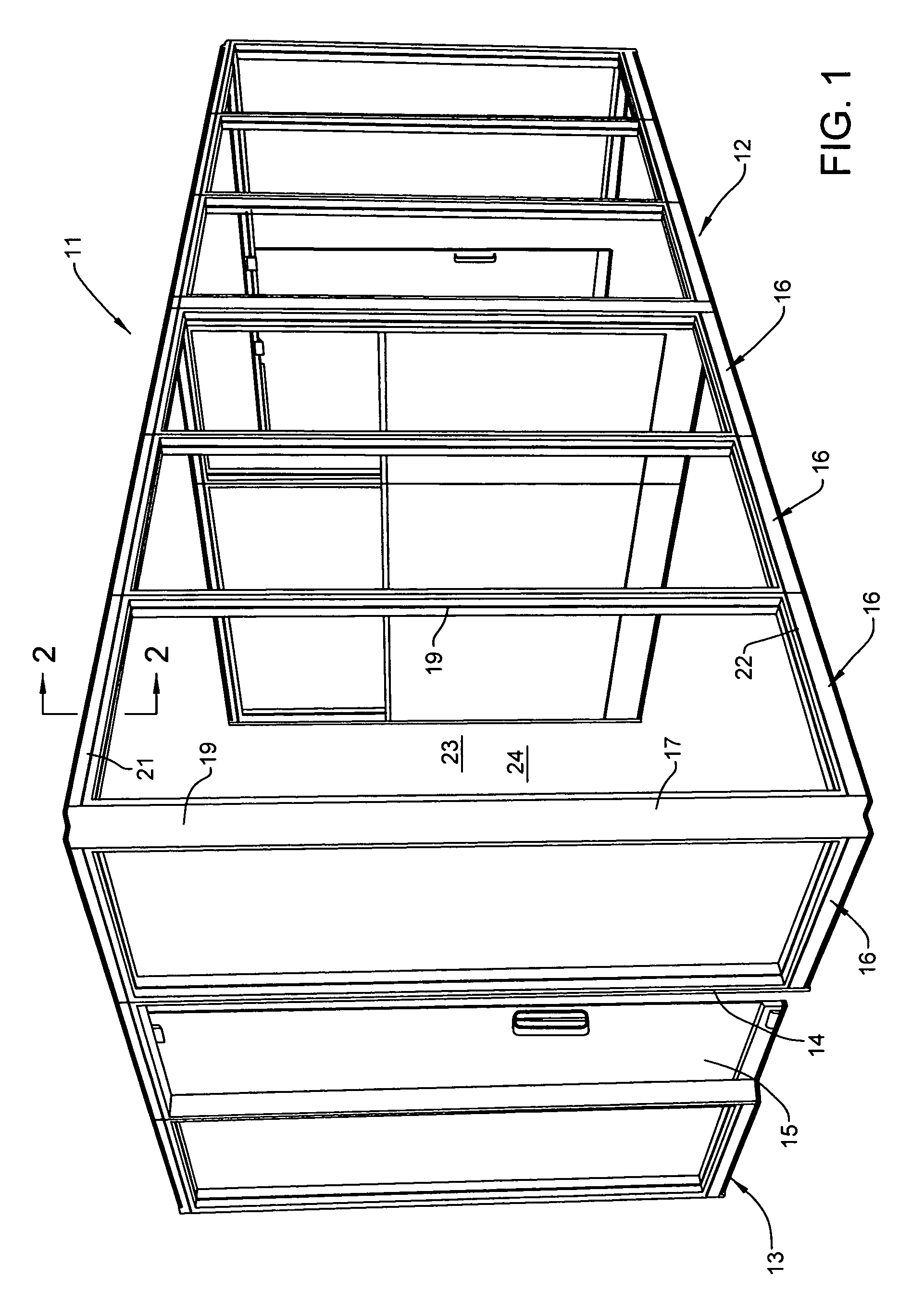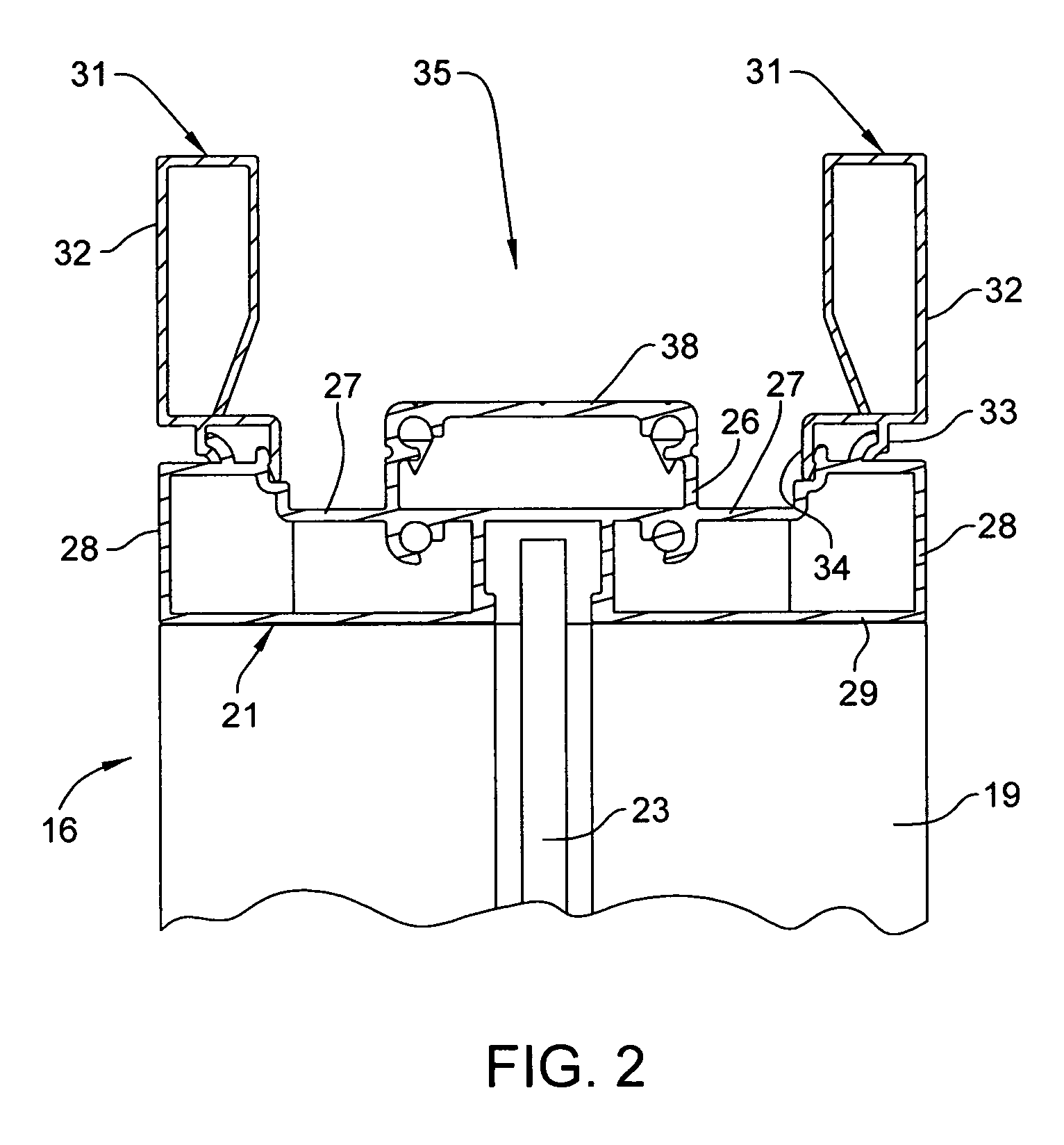Ceiling attachment for full-height panel
a full-height panel and ceiling technology, applied in the direction of walls, building roofs, building repairs, etc., can solve the problems of greater difficulty in installing and secureing upright prefabricated panels, particularly ceilings, structural and installation complexities,
- Summary
- Abstract
- Description
- Claims
- Application Information
AI Technical Summary
Benefits of technology
Problems solved by technology
Method used
Image
Examples
Embodiment Construction
[0026]Referring to FIG. 1, there is illustrated a prefabricated upright wall system 11 intended for support on a floor within a building, and which may cooperate with additional fixed or prefabricated movable walls to assist in dividing a large open area into smaller areas used for offices and the like. The upright wall system 11 may include a plurality of walls which interconnect in angled relationship, such as the walls 12 and 13 illustrated in FIG. 1, and may also include a doorway 14 having a sliding door arrangement 15 associated therewith.
[0027]A wall constructed in accordance with the present invention is typically formed by a plurality of prefabricated upright wall panels 16 which can be joined edge-to-edge in either aligned or angled relationship, with the connection between the edges of adjacent panels being accomplished using any one of many known conventional techniques. The prefabricated wall panels 16, in the illustrated arrangement, are intended to be “full height” pa...
PUM
 Login to View More
Login to View More Abstract
Description
Claims
Application Information
 Login to View More
Login to View More - R&D
- Intellectual Property
- Life Sciences
- Materials
- Tech Scout
- Unparalleled Data Quality
- Higher Quality Content
- 60% Fewer Hallucinations
Browse by: Latest US Patents, China's latest patents, Technical Efficacy Thesaurus, Application Domain, Technology Topic, Popular Technical Reports.
© 2025 PatSnap. All rights reserved.Legal|Privacy policy|Modern Slavery Act Transparency Statement|Sitemap|About US| Contact US: help@patsnap.com



