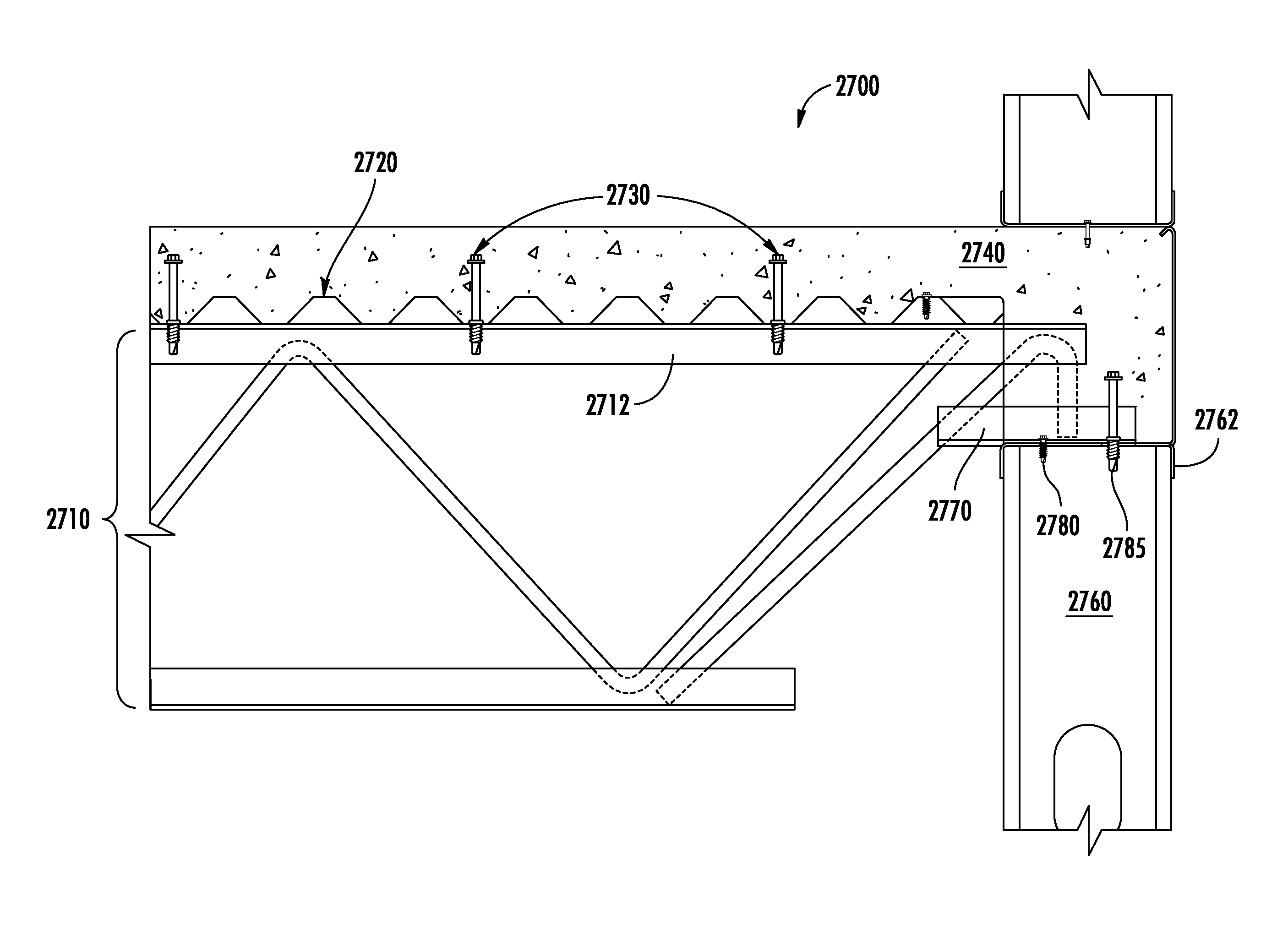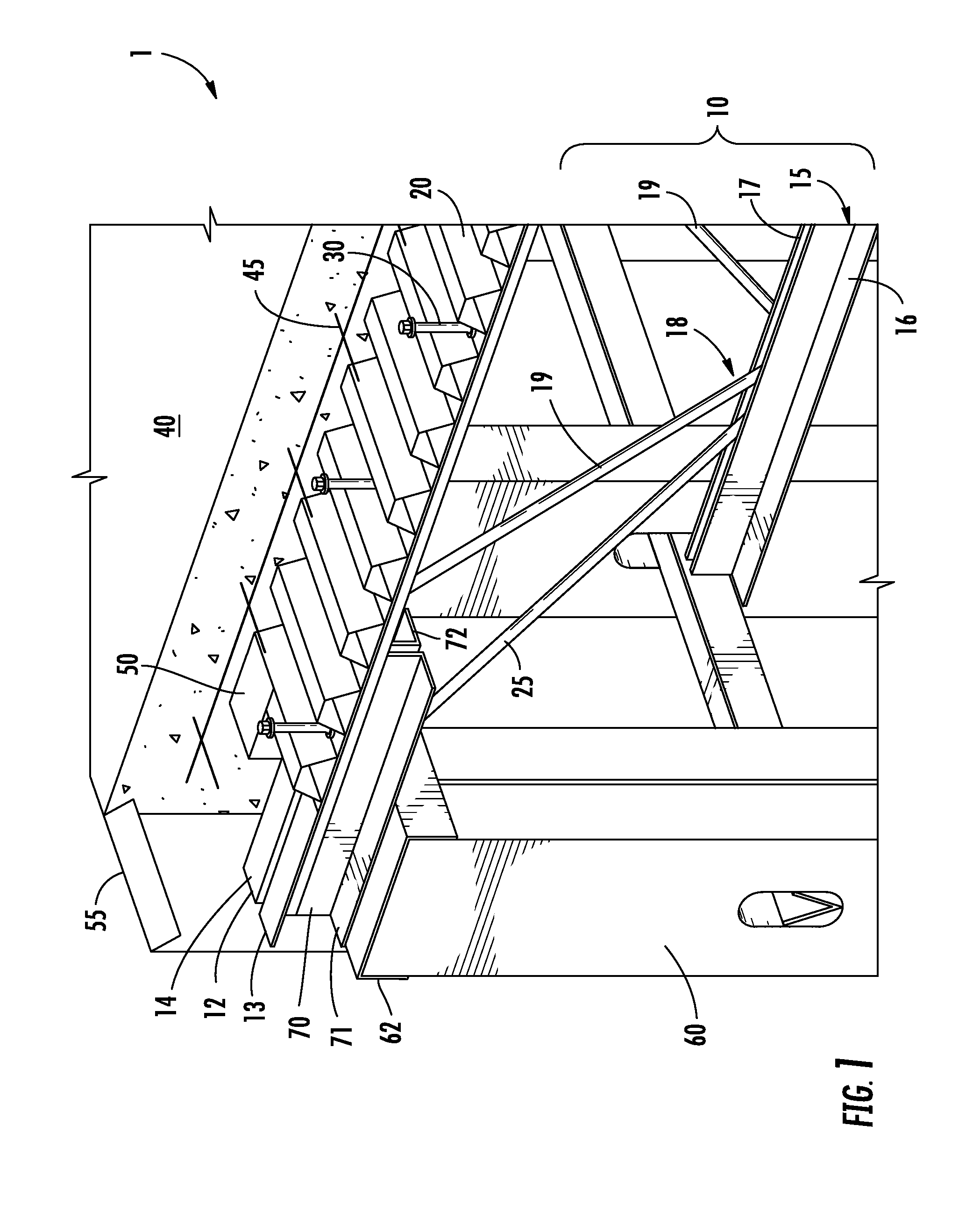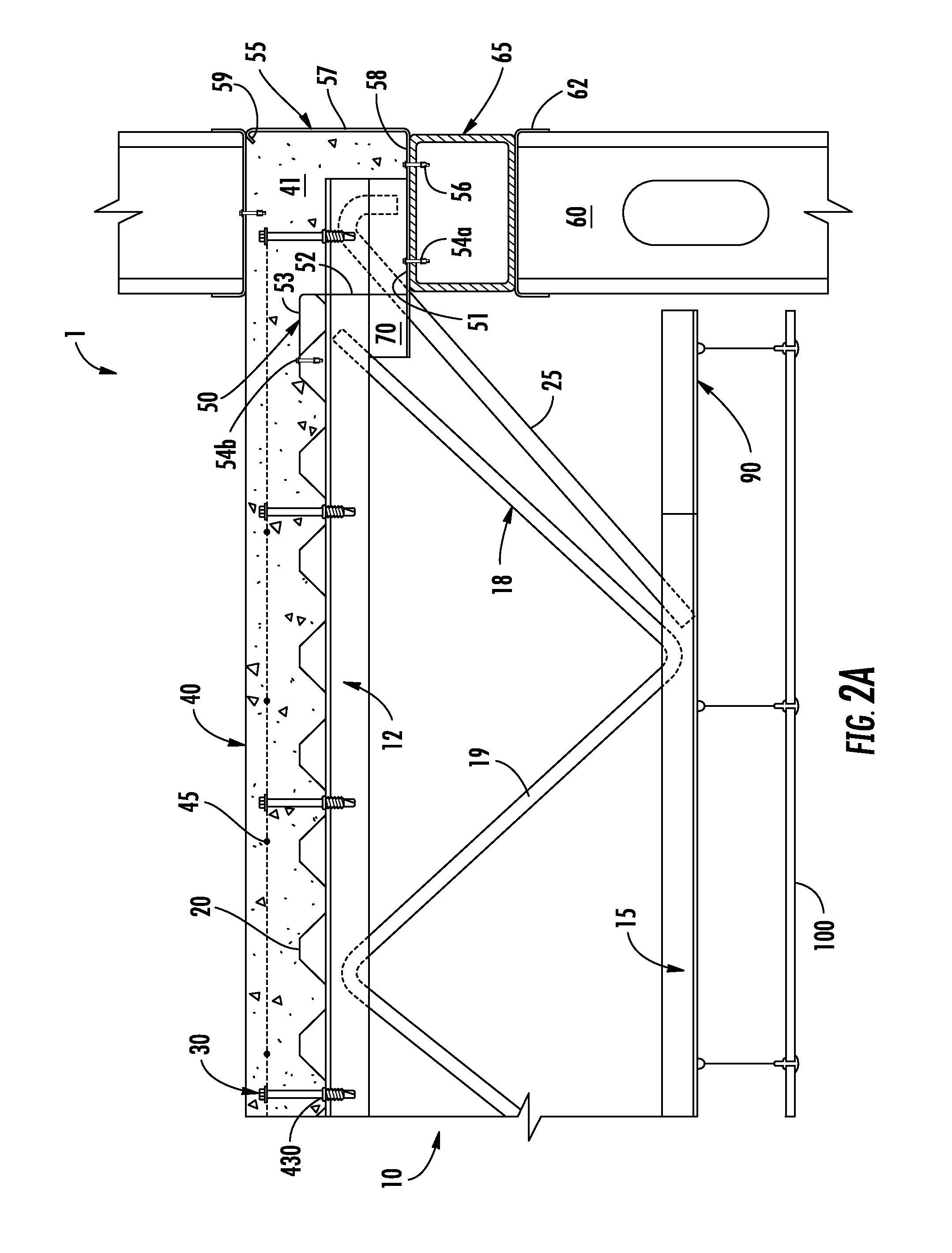Composite joist floor system
a composite joist and floor technology, applied in the direction of screws, threaded fasteners, girders, etc., to achieve the effect of less vertical deflection, greater load carrying capacity, and less vertical deflection
- Summary
- Abstract
- Description
- Claims
- Application Information
AI Technical Summary
Benefits of technology
Problems solved by technology
Method used
Image
Examples
Embodiment Construction
[0052]Embodiments of the present invention now will be described more fully hereinafter with reference to the accompanying drawings, in which some, but not all, embodiments of the invention are shown. Indeed, the invention may be embodied in many different forms and should not be construed as limited to the embodiments set forth herein; rather, these embodiments are provided so that this disclosure will satisfy applicable legal requirements. Like numbers refer to like elements throughout.
Composite Joist Floor Systems
[0053]The composite joist floor systems described herein are generally constructed at the building site and make-up the floors and provide structural support for the ceilings of the building. In general, a plurality of joists are provided and each joist is supported at either end by the building's primary support structures, which may include but are not limited to: beams, joist girders, masonry walls, concrete walls, cold-formed wall studs, and / or wood load bearing wall...
PUM
 Login to View More
Login to View More Abstract
Description
Claims
Application Information
 Login to View More
Login to View More - R&D
- Intellectual Property
- Life Sciences
- Materials
- Tech Scout
- Unparalleled Data Quality
- Higher Quality Content
- 60% Fewer Hallucinations
Browse by: Latest US Patents, China's latest patents, Technical Efficacy Thesaurus, Application Domain, Technology Topic, Popular Technical Reports.
© 2025 PatSnap. All rights reserved.Legal|Privacy policy|Modern Slavery Act Transparency Statement|Sitemap|About US| Contact US: help@patsnap.com



