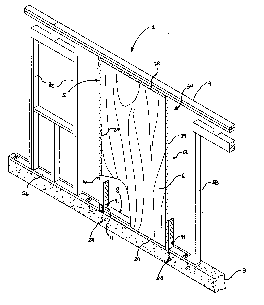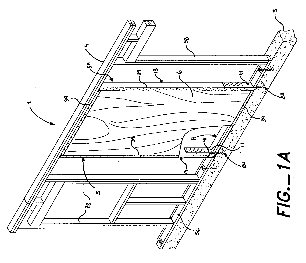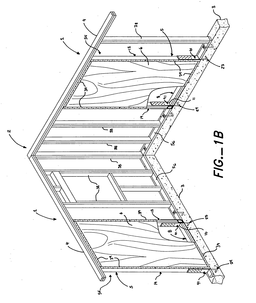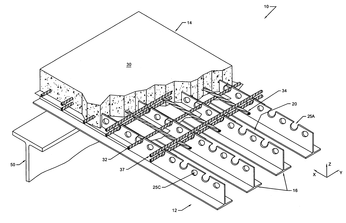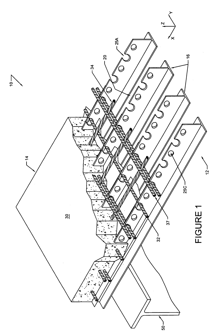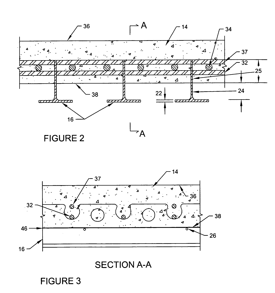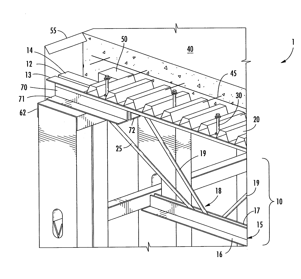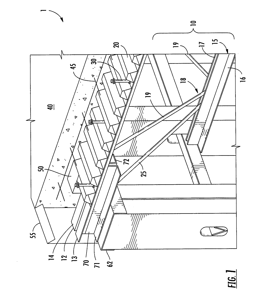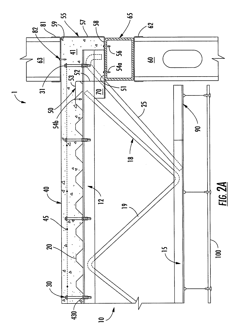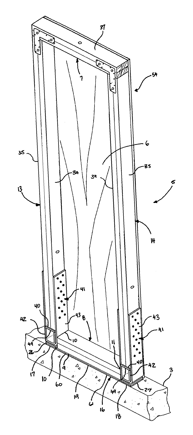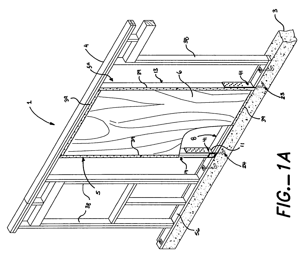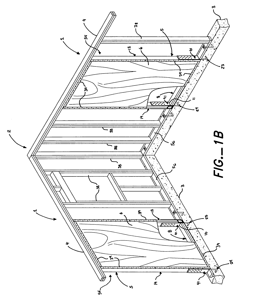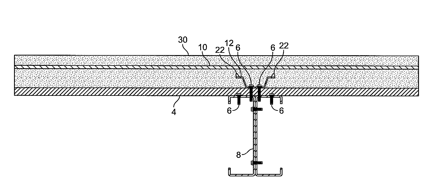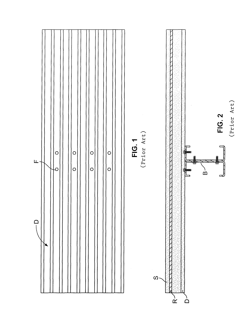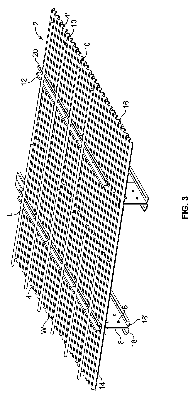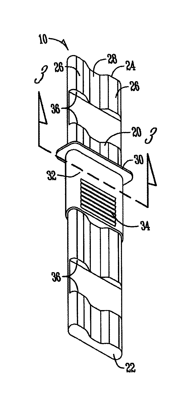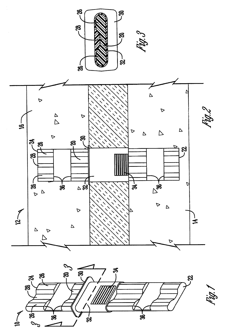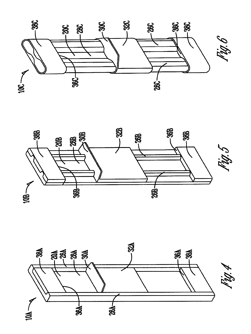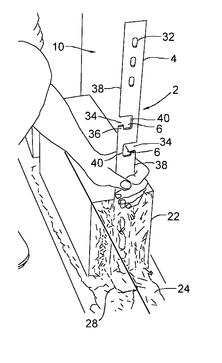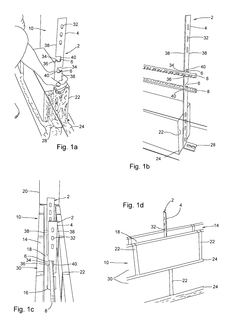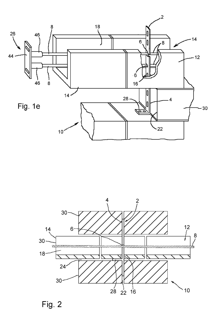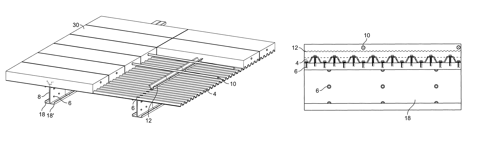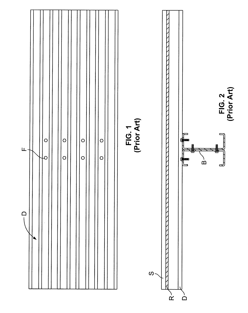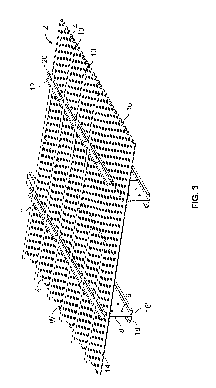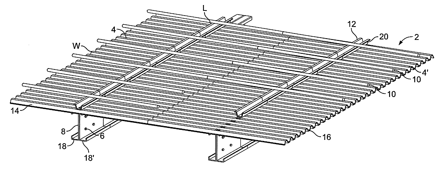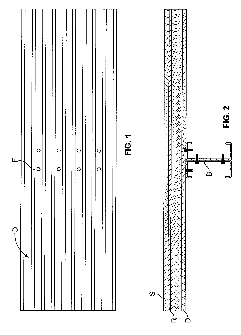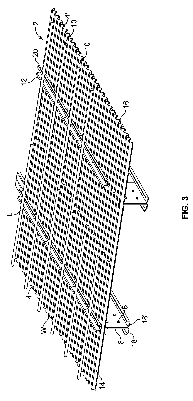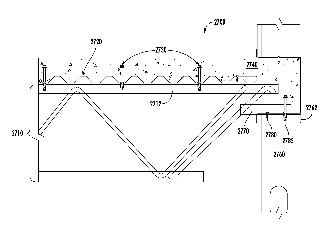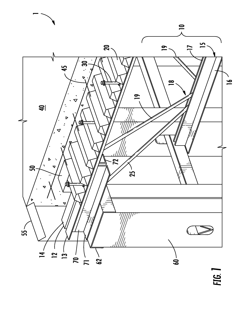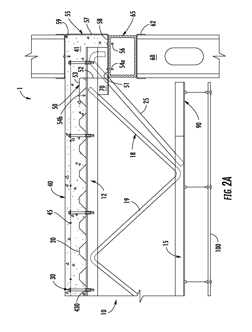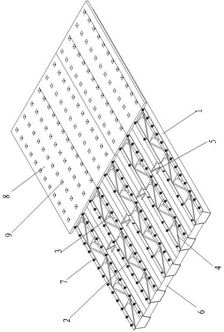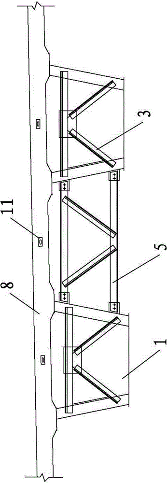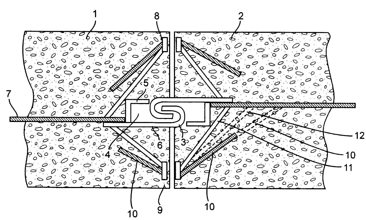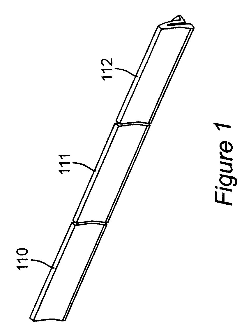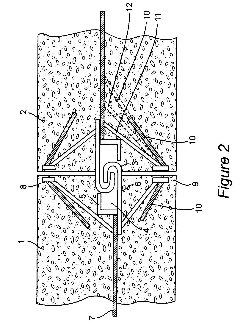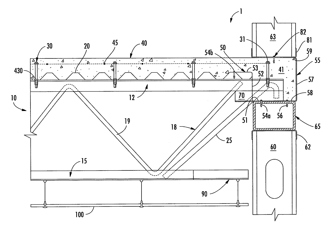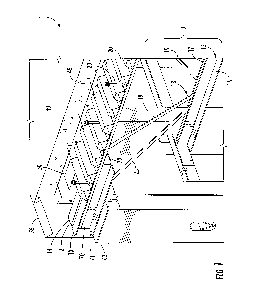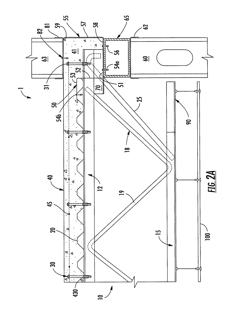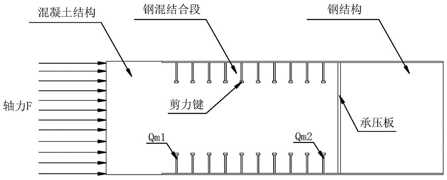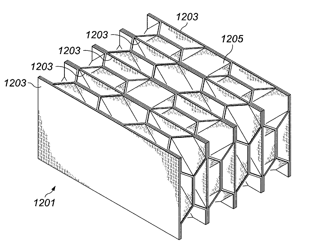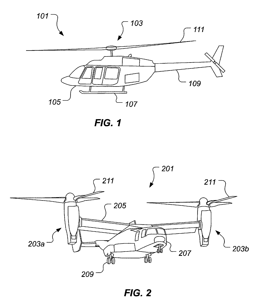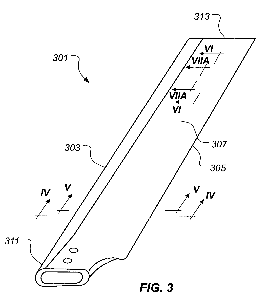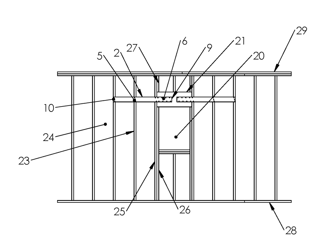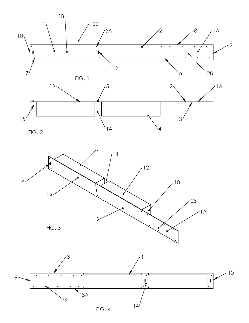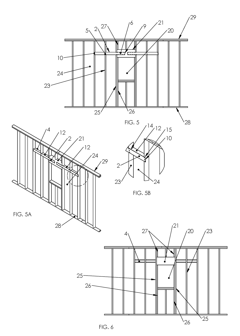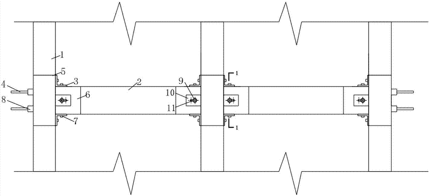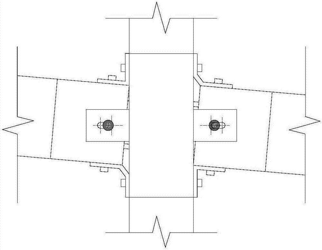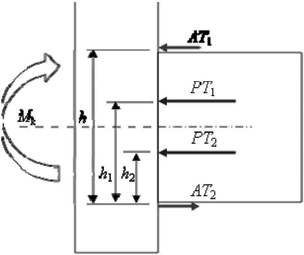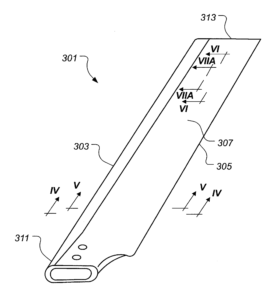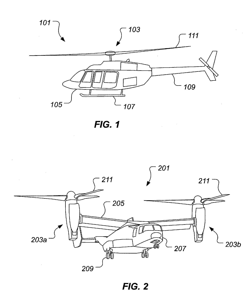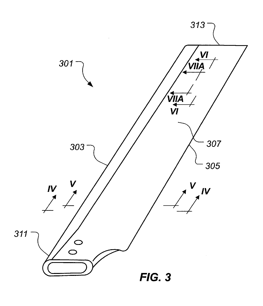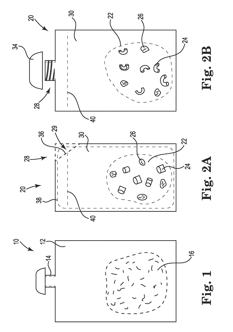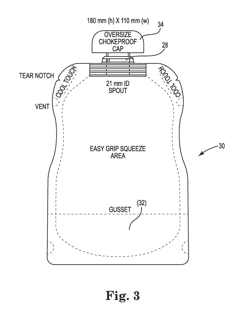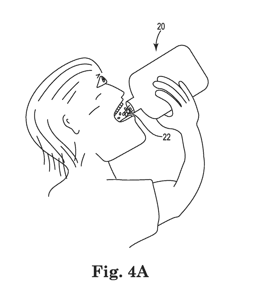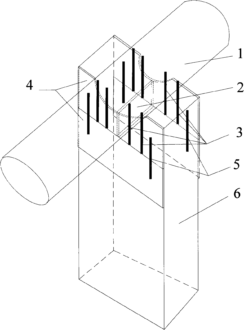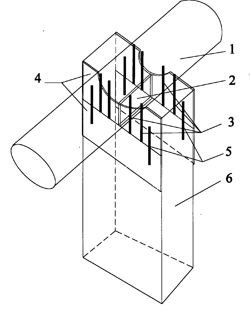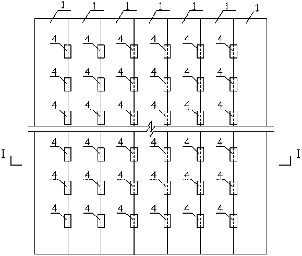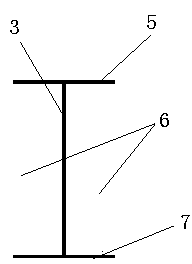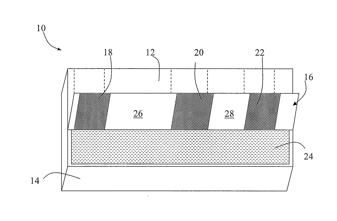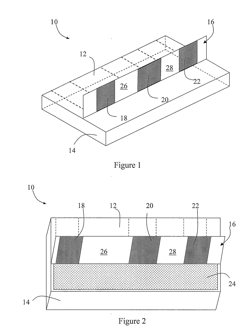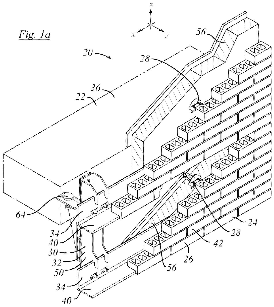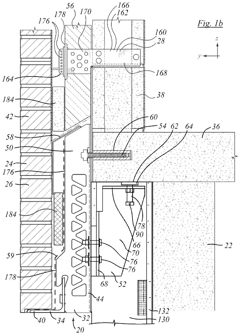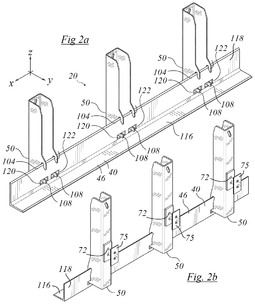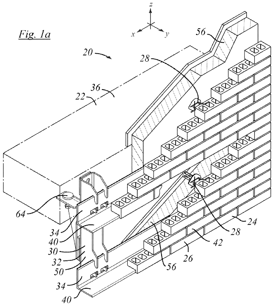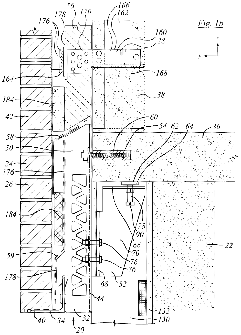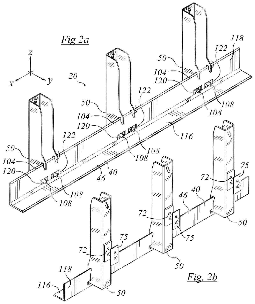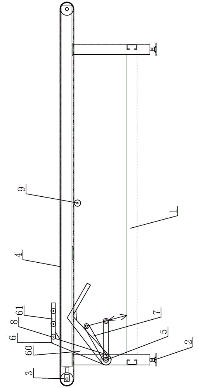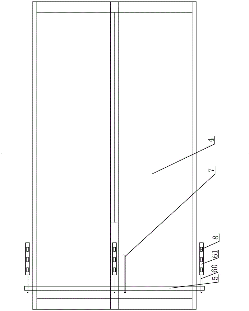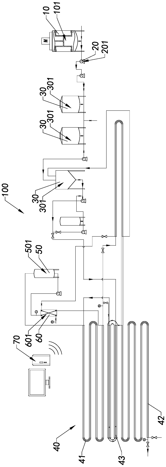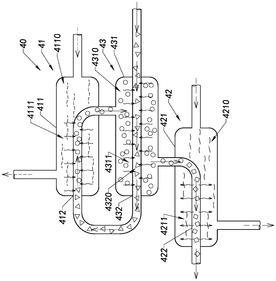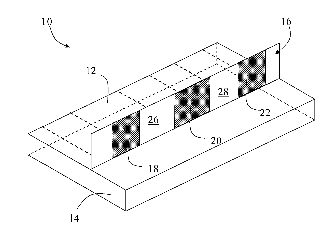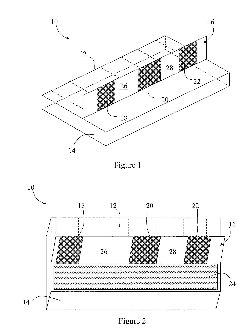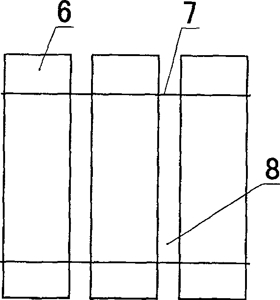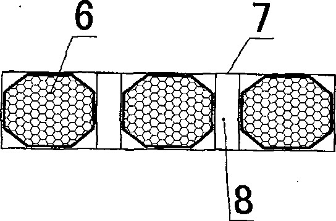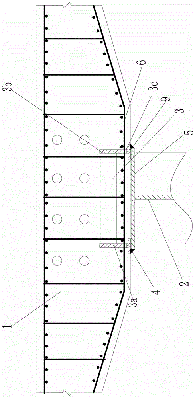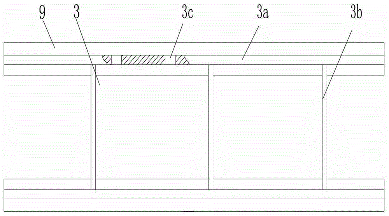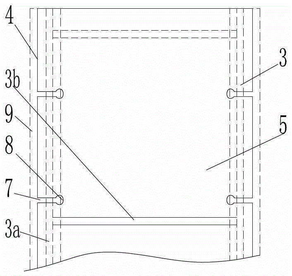Patents
Literature
33 results about "Shear transfer" patented technology
Efficacy Topic
Property
Owner
Technical Advancement
Application Domain
Technology Topic
Technology Field Word
Patent Country/Region
Patent Type
Patent Status
Application Year
Inventor
Shear Transfer Diaphragm. Shear Transfer Diaphragms are designed to attach a new shear wall to the floor joists above it. A properly built foundation and shear wall can absorb a lot of force, so it is necessary to connect the shear wall to two or even floor joists rather than just one.
Shear transfer plate
InactiveUS20060037256A1Large deformationImprove ductilityHuman health protectionWallsLateral shearEngineering
A wall either wholly or partially made from a shear-resisting assembly that has a shear transfer device, or plate, disposed between the bottom strut and the underlying foundation. The shear transfer device joins the two anchor bolts, eliminating intermediate foundation bolts by transferring lateral shear loads to the anchor bolts in combination with the bottom strut
Owner:SIMPSON STRONG TIE
Prestressed or post-tension composite structural system
InactiveUS7197854B2Improved shear connectionEliminates some of the punching and all of the weldingFloorsBridge structural detailsGratingFloor slab
A prestressed or post-tensioned composite structural system for bridge floors, road beds, pedestrian walkways, building floors, building walls, or similar structural elements. The structural system comprises a composite structure comprising an unfilled grating as a base component, and a prestressed, post-tensioned reinforced concrete slab as a top component. The base grating component is preferably a plurality of main bearing bars without any distribution bars or tertiary bars. The upper portions of the main bearing bars are embedded in the concrete component permitting horizontal shear transfer and creating a composite deck structure which maximizes the use of tensile strength of steel and the compressive strength of concrete.
Owner:D S BROWN
Composite joist floor system
The composite joist floor system includes joists supported by supporting members. Corrugated steel decking is positioned over the joists such that the corrugations are substantially perpendicular to the joists. Self-drilling, self-tapping, stand-off screws are spaced along the length of the joist, aligned with the deck corrugations. These stand-off screws provide the required shear transfer between the joist and concrete slab to form a composite floor system. The placed concrete encapsulates the upper non-threaded shank portions of the stand-off screws and the end of the joists. After the concrete has cured, the resultant system comprised of steel joists, steel decking, stand-off screws, and concrete, act together to form a composite system with greater load carrying capacity and less vertical deflection. The stand-off screws connect the joist upper chords to the concrete slab allowing the joist and concrete slab to act as a unit, by transferring shear between the two joined components.
Owner:NUCOR CORP
Shear transfer plate
InactiveUS7506479B2Less expensiveImprove ductilityHuman health protectionWallsLateral shearShear transfer
A wall either wholly or partially made from a shear-resisting assembly that has a shear transfer device, or plate, disposed between the bottom strut and the underlying foundation. The shear transfer device joins the two anchor bolts, eliminating intermediate foundation bolts by transferring lateral shear loads to the anchor bolts in combination with the bottom strut.
Owner:SIMPSON STRONG TIE
Composite floor system having shear force transfer member
InactiveUS7779590B2Facilitate a reduced assembly time on-siteReduce construction costsFloorsBuilding repairsShear forceShear transfer
Owner:NEW JERSEY INSTITUTE OF TECHNOLOGY
Wide-body connector for concrete sandwich walls
ActiveUS8365501B2Enhance shear transferLimited penetrationConstruction materialInsulation layerEngineering
Wide-body connectors are provided for concrete sandwich walls. Each connector includes a body with longitudinally thickened portions defining flanges and a thinner inner connecting web extending between the flanges. The flanges provide increased bending stiffness for the connector, while the web provides enhanced shear transfer between the concrete layers of the wall. Anchoring surfaces are formed into or overmolded onto the body to anchor the ends of the connector in the concrete layers of the wall and assist in the creation of end moments ofr the transfer of forces between the concrete layers. Preferably, a lip is provided on the connector to limit the penetration of the connector through the insulation layer of the wall. The connectors transfer forces between the concrete layers, without thermal bridging, such that the wall has a substantially composite character.
Owner:COMPOSITE TECH CO LLC
Masonry bracket, system and construction method
The present invention provides a masonry wall reinforcing bracket (2) comprising an elongate inter-course shear transfer member (4), the shear transfer member (4) comprising a rebar cradling feature (6). The shear transfer member (4) may further comprise a plate (5) operative to be located within at least a perpend (22) of a masonry wall (10). The bracket may further comprise a supporting member (28) that protrudes perpendicularly from the length of the shear transfer member (4). The supporting member (28) may comprises a plate operative to be located within a bed joint (24) of the masonry wall (10). The supporting member (28) may be a stabilising foot. The rebars and brackets are used in a bond beam (10) system incorporated within the wall (10).
Owner:WEMBLEY INNOVATION
System and method of use for composite floor
InactiveUS8661754B2Facilitate a reduced assembly time on-siteReduce construction costsBuilding roofsWallsShear transferFastener
A system and method of constructing a composite floor system having increased shear transfer between a slab and support members of the system is described. The composite floor system may include any combination of the following elements: a support member, a reinforcing member, a transfer member, a decking material, a fastener, and / or a slab. The transfer member may be connected to the support member.
Owner:NEW JERSEY INSTITUTE OF TECHNOLOGY
System and method of use for composite floor
InactiveUS20080000178A1Low costReduce construction costsFloorsBuilding repairsWaste managementFastener
Owner:NEW JERSEY INSTITUTE OF TECHNOLOGY
Composite joist floor system
The composite joist floor system includes joists supported by supporting members. Corrugated steel decking is positioned over the joists such that the corrugations are substantially perpendicular to the joists. Self-drilling, self-tapping, stand-off screws are spaced along the length of the joist, aligned with the deck corrugations. These stand-off screws provide the required shear transfer between the joist and concrete slab to form a composite floor system. The placed concrete encapsulates the upper non-threaded shank portions of the stand-off screws and the end of the joists. After the concrete has cured, the resultant system comprised of steel joists, steel decking, stand-off screws, and concrete, act together to form a composite system with greater load carrying capacity and less vertical deflection. The stand-off screws connect the joist upper chords to the concrete slab allowing the joist and concrete slab to act as a unit, by transferring shear between the two joined components.
Owner:NUCOR CORP
Rapid assembling type steel box-precast concrete plank bridge structure and construction method thereof
InactiveCN105421210AFast constructionConstruction quality is easy to controlBridge structural detailsBridge erection/assemblyEngineeringPrecast concrete
The invention relates to a rapid assembling type steel box-precast concrete plank bridge structure and a construction method thereof. The structure comprises a plurality of steel box beams, a precast concrete deck panel and a shear transfer device, wherein the steel box beams are arranged at equal intervals, and every two adjacent steel box beams are connected through a truss type horizontal connector and a solid-web horizontal connector; an upper flange is arranged on the upper portion of each steel box beam, and horizontal connectors are welded between the upper flanges; the precast concrete deck panel is arranged on top of the steel box beams, and the shear transfer device is vertically welded to the upper flanges and inserted into the precast concrete deck panel. According to the structure, the industrial precast degree is high, construction quality is reliable, site assembly is quick, and interference with under-bridge traffic in the construction period is reduced due to the fact that the support-free construction technique is adopted.
Owner:HUA HUI ENGINEERING DESIGN GROUP CO LTD
Interlocking highway structure
ActiveUS7607645B2Easy to separateImprove crash performancePasturing equipmentTraffic signalsEngineeringShear transfer
A highway crash barrier structure with an improved interlocking system includes a plurality of rigid sections disposed end-to-end in interlocking relationship with one another. The ends of each rigid upright section are provided with a reshaped JJ Hooks® connection. Each hook member has an extending vertical lip which is bent into a “J” shaped cross-section to engage a similar lip on the hook member of the adjacent section such that lateral movement of the respective sections is prevented. However, the respective sections of the system can be easily placed or removed by vertically displacing them. In addition, the interlocking plates at each end of the upright sections are vertically lengthened while the number of bars welded to the plate is increased to reduce the rotational moment of the sections and increase shear transfer between adjacent sections. Furthermore, connections include deflection limitation stops located at the lower part of each end of each upright section which prevents spalling and decreases deflection during a crash. The deflection stops can be positioned wholly within the rigid sections or can protrude partway out the bottom of the sections for particular applications.
Owner:EASI SET INDS
Composite joist floor system
The composite joist floor system includes joists supported by supporting members. Corrugated steel decking is positioned over the joists such that the corrugations are substantially perpendicular to the joists. Self-drilling, self-tapping, stand-off screws are spaced along the length of the joist, aligned with the deck corrugations. These stand-off screws provide the required shear transfer between the joist and concrete slab to form a composite floor system. The placed concrete encapsulates the upper non-threaded shank portions of the stand-off screws and the end of the joists. After the concrete has cured, the resultant system comprised of steel joists, steel decking, stand-off screws, and concrete, act together to form a composite system with greater load carrying capacity and less vertical deflection. The stand-off screws connect the joist upper chords to the concrete slab allowing the joist and concrete slab to act as a unit, by transferring shear between the two joined components.
Owner:NUCOR CORP
Design and calculation method for reinforced concrete combined part of mixed girder bridge
ActiveCN104636616ANo trial costNo test periodSpecial data processing applicationsReinforced concretePre stress
The invention discloses a design and calculation method for a reinforced concrete combined part of a mixed girder bridge and relates to the field of bridge design of the mixed girder bridge. The method comprises the steps that the partial prestress of the reinforced concrete combined part is set; a typical force transferring unit is selected as an analyzing designing object; the axial force of the reinforced concrete combined part is computed; according to the thickness and the prestress of a steel plate connected with a bearing plate, the thickness of the bearing plate is designed in advance; whether the thickness of the bearing plate is qualified is checked; when the bearing shearing transferring type reinforced concrete combined part needs to be added, the inner force transferred through a shear key of the bearing shearing transferring type reinforced concrete combined part is initially set to be 30% of the axial force of the typical force transferring unit; the shear key is arranged on a steel structure extending section according to a computing formula; and whether the shear key is qualified is checked according to the formula. The proper reinforced concrete combined part can be designed according to the computing formula, test cost is of no need, the test cycle is avoided, application is convenient, and promotion and application of the mixed girder bridge in city bridges can be well achieved.
Owner:CHINA RAILWAY BRIDGE SCI RES INST LTD +1
Optimized core for a structural assembly
The present application relates a core member for a core-stiffened structural assembly. The core member includes a plurality of cell members oriented a direction to provide a tailored stiffness in a certain direction. The core member can further include one or more planar members that can aid in shear transfer between cell members. The cell members can be made from bonding a plurality of corrugated layers together. The core-stiffened structure can be a rotor blade for an aircraft. In such an embodiment, the torsional stiffness of the rotor blade can be tailored in at least one of the chordwise and spanwise directions to provide tailor a torsional stiffness at any give location in the rotor blade.
Owner:TEXTRON INNOVATIONS
Block Strap for Shear Panel Diaphragms
InactiveUS20180251995A1Process stabilityAvoid difficult choicesWallsBuilding repairsUltimate tensile strengthShear transfer
Plywood shear panel diaphragms are utilized in building walls and roofs to support against lateral forces such as earthquakes, wind, tornadoes, and hurricanes. Plywood is typically used for the shear diaphragm in wood construction, nailed vertical or horizontal to wood members. When introducing an opening in a plywood shear panel diaphragm, the diaphragm becomes weakened. Shear transfer process is required to maintain integrity in the shear diaphragm at the opening. The strength from the diaphragm is transferred to the openings edges, the top and bottom edges, using blocks between the framing members acting in compression, and the strap, which acts in tension, transfers the support of the diaphragm to opening. When compared to conventional means, the Block Strap apparatus is a better, more accurate, predictable, cost cutting, labor reducing product for providing for shear transfer requirements in typical common wood construction.
Owner:VARNUM DANIEL
Multi-disaster defense structure
ActiveCN106906901AAvoid cascading collapseAvoid damageProtective buildings/sheltersShock proofingEngineeringLarge deformation
The invention discloses a multi-disaster defense structure comprising prefabricated frame columns, prefabricated frame beams, energy consumption angle steel connectors, shear transferring plates and multi-disaster defense steel tie bars, wherein the energy consumption angle steel connectors, the shear transferring plates and the multi-disaster defense steel tie bars are used for connecting the prefabricated frame columns and the prefabricated frame beams. The multi-disaster defense steel tie bars are matched with the energy consumption angle steel connectors to achieve self-resetting and energy consumption of the structure under an earthquake. The shear transferring plates are matched with the multi-disaster defense steel tie bars to meet the requirements of continuous collapse preventing bearing capacity and large deformation of the frame structure. Therefore, destruction of the prefabricated structure when the earthquake and continuous collapse occur can be effectively reduced, a prefabricated frame can conduct self-resetting under the effect of the earthquake and be repaired only by replacing the energy consumption angle steel connectors, anti-seismic and anti-continuous-collapse performance and repairable ability of the prefabricated structure are greatly improved, and the multi-disaster defense structure has important significance for reducing the loss brought by disasters.
Owner:TSINGHUA UNIV
Optimized Core for a Structural Assembly
The present application relates a core member for a core-stiffened structural assembly. The core member includes a plurality of cell members oriented a direction to provide a tailored stiffness in a certain direction. The core member can further include one or more planar members that can aid in shear transfer between cell members. The cell members can be made from bonding a plurality of corrugated layers together. The core-stiffened structure can be a rotor blade for an aircraft. In such an embodiment, the torsional stiffness of the rotor blade can be tailored in at least one of the chordwise and spanwise directions to provide tailor a torsional stiffness at any give location in the rotor blade.
Owner:TEXTRON INNOVATIONS
System and methods for producing cooked dispensable packaged chunky food
InactiveUS20190023479A1Optimize allocationFacilitate compositionVenting meansFood preservationHand heldOrganoleptic
Provided are systems and methods for producing, packaging and dispensing cooked chunky food that may be a low acid, high water activity food having high organoleptic (e.g., flavor, texture, aroma, color, etc.), and nutritive (vitamins, nutrients, etc.) quality, and an extended refrigerated shelf-life relative to prior art refrigerated prepared foods. Example methods combine hot-filling (e.g., into microwavable self-venting hand-held pouches) immediately after cooking using low-shear transfer at suitable transfer temperature and rate through a fill / dispensing portion sized to provide for substantially unimpeded flow without textural degradation of the chunky food, followed by immediate post-fill chilling and storage under refrigerated and / or frozen conditions. Also provided are chunky foods produced by the methods, and packaging containers (e.g., microwavable self-venting hand-held pouches) suitable for easy, mess-free directed dispensing of the packaged chunky food composition from the pouch by hand, including by children, or adults.
Owner:FREELI FOODS LLC
Structure of connection of circular steel tube type lightweight aggregate concrete beam and through reinforcing steel bar of concrete pier and construction process thereof
InactiveCN101793001AFirmly connectedImprove seismic performanceBridge structural detailsBridge erection/assemblyEarthquake resistanceConcrete beams
The invention discloses a structure of connection of a circular steel tube type lightweight aggregate concrete beam and a through reinforcing steel bar of a concrete pier and a construction process thereof. The structure comprises a circular steel tube type lightweight aggregate concrete beam, a shear transfer steel plate, a through reinforcing steel bar, a bending moment transfer steel plate, a welding reinforcing steel bar, a reinforced concrete pier and a transfer steel rib, wherein the through reinforcing steel bar penetrates through the circular steel tube of the circular steel tube type lightweight aggregate concrete beam and is then welded, and the bending moment transfer steel plate is welded on the through reinforcing steel bar to realize the overall connection of a joint and the circular steel tube type lightweight aggregate concrete beam. The invention realizes the plant manufacture of the steel joint connecting component, and adopts the through reinforcing steel bar as the connecting component so that the circular steel tube type lightweight aggregate concrete beam and the reinforced concrete pier can form a rigid joint; since lightweight aggregate concrete is cast in the circular steel tube, the invention reduces the dead weight of the superstructure and the foundation load; and the transfer path of the rigid joint is definite, the bearing capacity can meet the design requirements, and the anti-seismic performance is good.
Owner:HOHAI UNIV
Assembly type hollow slab bridge and construction method thereof
The invention discloses an assembly type hollow slab bridge and a construction method thereof. The assembly type hollow slab bridge comprises hollow slabs which are transversely and continuously arranged in sequence; two adjacent hollow slabs are connected together through joist steel; two opposite longitudinal side edges of two adjacent hollow slabs are clamped into notches in both sides of the joist steel respectively; the longitudinal side edges of the hollow slabs are straight edges; the longitudinal-extending side faces of the hollow slabs are straight faces. The construction method of the assembly type hollow slab bridge is a construction method for realizing the hollow slab bridge. By adopting the assembly type hollow slab bridge and the construction method thereof, the transverse integrity of the hollow slab bridge can be enhanced, and the shear transfer capacity among the hollow slabs is increased.
Owner:ZHENGZHOU UNIV
Shear reducing mattress cover
ActiveUS20110131733A1Reduce shear forceImproved mattress coverStuffed mattressesBlanketEngineeringLow friction
A mattress cover is disclosed for redirecting shear on a patient's skin away from the areas of the body relatively more likely to develop decubitus ulcers. The mattress cover includes an upper portion designed to cover the topside of a mattress, and at least one shear transfer zone attached to an underside of the upper portion of the mattress cover. The shear transfer zone(s) may be made of a low shear material so as to create a low friction interface between the mattress and the mattress cover to reduce shear forces exerted by the mattress. Additionally, the shear transfer zone(s) may be arranged such that a large portion of the shear forces exerted by the mattress can be redirected to areas of the body that are relatively less likely to develop decubitus ulcers.
Owner:SPAN-AMERICA MEDICAL SYSTEMS
Support bracket assembly and method
A support assembly for mounting masonry veneer to supporting wall structure has a first shelf angle, a second shelf angle, and a first shelf angle mounting bracket. Each shelf angle mounting bracket has an upwardly extending back that mounts to the supporting wall structure, and a web extending forwardly away from the wall structure. The web has at least a first shelf angle mounting seats formed in a lower region thereof that hangs downwardly of a vertical load shear transfer connection. A brace is mounted to the bracket. The brace underhangs the cantilevered supporting structure, and provides a moment reaction. The brace has a non-intrusive interface with the supporting structure. That interface may be in compression and the brace may act as a strut. The brace may be thermally isolated from the bracket. The brace may fit within the space envelope of a stud wall.
Owner:FERO CORP
Support bracket assembly and method
A support assembly for mounting masonry veneer to supporting wall structure has a first shelf angle, a second shelf angle, and a first shelf angle mounting bracket. Each shelf angle mounting bracket has an upwardly extending back that mounts to the supporting wall structure, and a web extending forwardly away from the wall structure. The web has at least a first shelf angle mounting seats formed in a lower region thereof that hangs downwardly of a vertical load shear transfer connection. A brace is mounted to the bracket. The brace underhangs the cantilevered supporting structure, and provides a moment reaction. The brace has a non-intrusive interface with the supporting structure. That interface may be in compression and the brace may act as a strut. The brace may be thermally isolated from the bracket. The brace may fit within the space envelope of a stud wall.
Owner:FERO CORP
After the shearing machine, the feeding and cutting conveyor line
ActiveCN104001830BAvoid unstoppable materialGuaranteed accuracyMetal-working feeding devicesPositioning devicesEngineeringMechanical engineering
The invention discloses a plate shearer rear discharging bearing and shearing conveying line. The plate shearer rear discharging bearing and shearing conveying line comprises a machine frame; two ends of the machine frame are provided with conveying wheels; a conveying belt is connected between the conveying wheels at two ends; the conveying belt is connected with a driving component through a transmission assembly; one end of the machine frame is provided with a rotary shaft which horizontally penetrates the internal conveying belt; at least two ends of the rotary shaft are both provided with a supporting arm; the supporting arms comprise supporting plates; end portions of the supporting plates bend towards one side to be provided with bearing plates; a transmission plate is fixed on the rotary shaft; the transmission plate is connected with a driving air cylinder; the bearing plates are parallel to the conveying belt when the supporting arms are ejected. According to the plate shearer rear discharging bearing and shearing conveying line, the driving air cylinder drives the transmission plate and accordingly drives the rotary shaft to rotate and rotation of the rotary shaft drives the supporting arms to perform rotation in fixed angles to lift up plates on the conveying line, so that rear blocking materials cannot block materials caused by material drooping is avoided and the stable shearing plate size and the section angle accuracy are guaranteed.
Owner:KUSN BAOJIN LASER TAILOR WELDED
Sol equipment, and manufacturing method thereof
ActiveCN110327852AEasy to recycleIncrease profitStationary tubular conduit assembliesSol preparationMaterials scienceHeat treating
The invention discloses sol equipment, and a manufacturing method thereof. The sol equipment is suitable to be used for preparing a sol material into an industrial sol; the sol equipment comprises a high speed shearing device, at least one shearing transfer device, and a hot processing device; the high speed shearing device is used for shearing the sol material; the shearing transfer device is connected with the high speed shearing device; the shearing transfer device is used for another time of shearing of the sol material passing through the high speed shearing device; the hot processing device is used for heating and cooling treatment of the sol material processed through at least two times of shearing to prepare the industrial soil. The sol equipment is capable of realizing large batchproduction of the industrial sol, so that the production efficiency of the industrial sol is increased, and it is beneficial for reduction of the production cost of the industrial sol.
Owner:江西奕方农业科技有限公司 +1
Shear reducing mattress cover
ActiveUS8438682B2Reduce shear forceImproved mattress coverStuffed mattressesBlanketEngineeringLow friction
Owner:SPAN-AMERICA MEDICAL SYSTEMS
Hollow slab mounted permanent sectional pattern member and implement method thereof
InactiveCN100513721CImprove sound insulationGood heat insulationConstruction materialStructural reliabilityCrack resistance
The invention discloses a hollow floor with permanent composite modules and its implementation method. The hollow floor includes upper steel bars, lower steel bars, concrete and composite modules. The composite modules are located between the upper steel bars and the lower layer steel bars. Permanently buried in the concrete, place the composite module in the specified position according to the shear force transmission direction, the orientation of the composite module is consistent with the shear force transmission direction in the slab where it is located, and the orientation of the composite module is the direction of the combination In the length direction of the rod-shaped filler in the module, the present invention is suitable for one-way slabs and two-way slabs. The hollow slabs of the present invention are light in weight, good in sound insulation and heat insulation, and have better structural reliability, shock resistance and crack resistance. Good, convenient construction, good economy and applicability.
Owner:河北京宁建筑技术有限公司
pcss shear connection structure
ActiveCN103334374BGuaranteed long-term safe useImprove performanceBridge structural detailsBuilding constructionsCouplingEngineering
A PCSS shear force coupled construction, comprising a steel structure (2) and an assembly-type prefabricated concrete bridge road plate. The prefabricated concrete bridge road plate comprises a concrete bridge road plate body (1) and a shear transferring structure (3) integrally cast with the concrete bridge road plate body (1) via a shear connector, and is fixedly mounted on the steel structure (2) via the shear transferring structure (3). Directly mounting the assembly-type prefabricated concrete bridge road plate on the steel structure (2) during the construction process facilitates the control of the construction process, significantly reduces the construction cycle, and exposes the coupling part of a composite beam, thus facilitating daily monitoring and maintenance, requiring less time out of service during maintenance and repair, and ensuring normal use of a bridge.
Owner:GUANGDONG PROVINCIAL CHANGDA HIGHWAY ENG +1
Prefabricated hollow slab bridge and its construction method
InactiveCN104074127BImprove integritySimple processBridge erection/assemblyStructural engineeringShear transfer
The invention discloses an assembly type hollow slab bridge and a construction method thereof. The assembly type hollow slab bridge comprises hollow slabs which are transversely and continuously arranged in sequence; two adjacent hollow slabs are connected together through joist steel; two opposite longitudinal side edges of two adjacent hollow slabs are clamped into notches in both sides of the joist steel respectively; the longitudinal side edges of the hollow slabs are straight edges; the longitudinal-extending side faces of the hollow slabs are straight faces. The construction method of the assembly type hollow slab bridge is a construction method for realizing the hollow slab bridge. By adopting the assembly type hollow slab bridge and the construction method thereof, the transverse integrity of the hollow slab bridge can be enhanced, and the shear transfer capacity among the hollow slabs is increased.
Owner:ZHENGZHOU UNIV
Features
- R&D
- Intellectual Property
- Life Sciences
- Materials
- Tech Scout
Why Patsnap Eureka
- Unparalleled Data Quality
- Higher Quality Content
- 60% Fewer Hallucinations
Social media
Patsnap Eureka Blog
Learn More Browse by: Latest US Patents, China's latest patents, Technical Efficacy Thesaurus, Application Domain, Technology Topic, Popular Technical Reports.
© 2025 PatSnap. All rights reserved.Legal|Privacy policy|Modern Slavery Act Transparency Statement|Sitemap|About US| Contact US: help@patsnap.com
