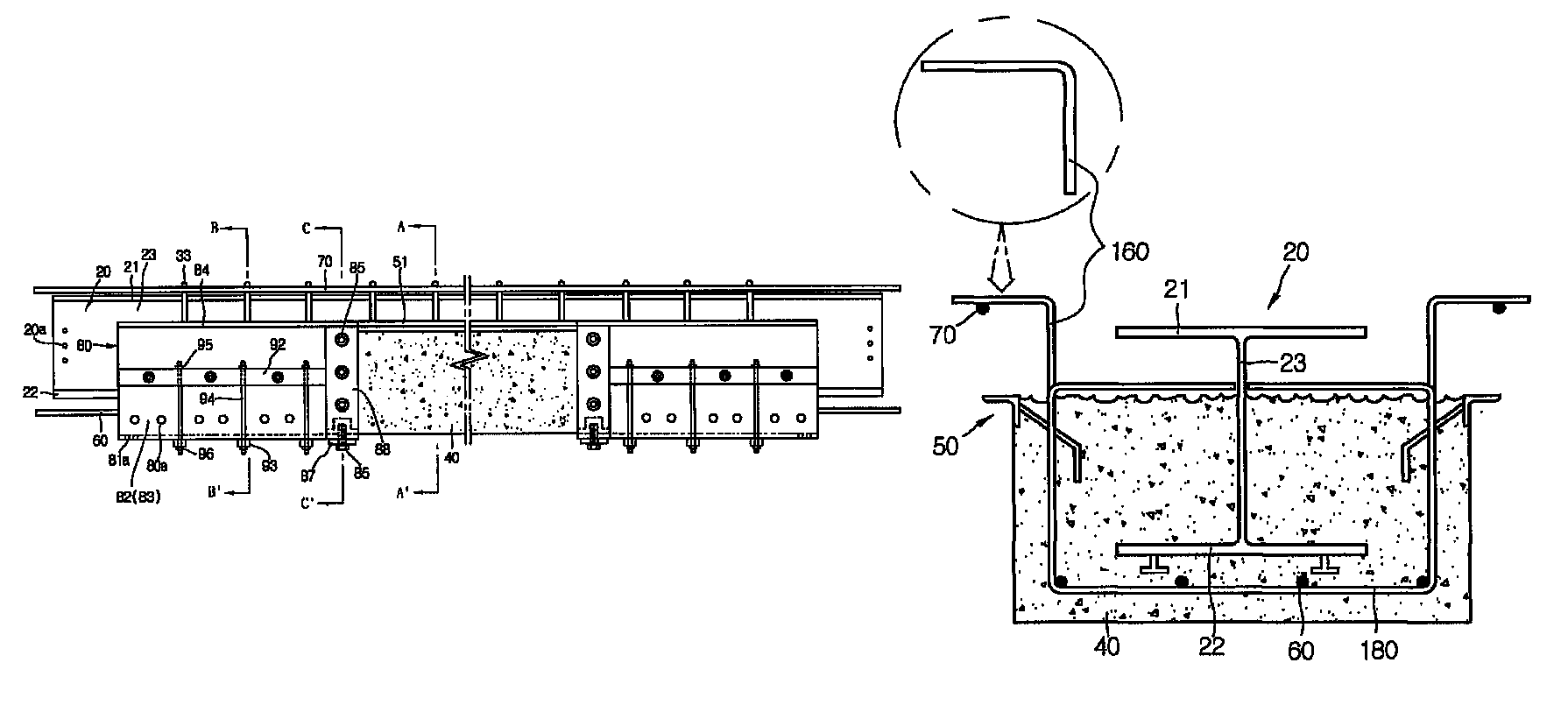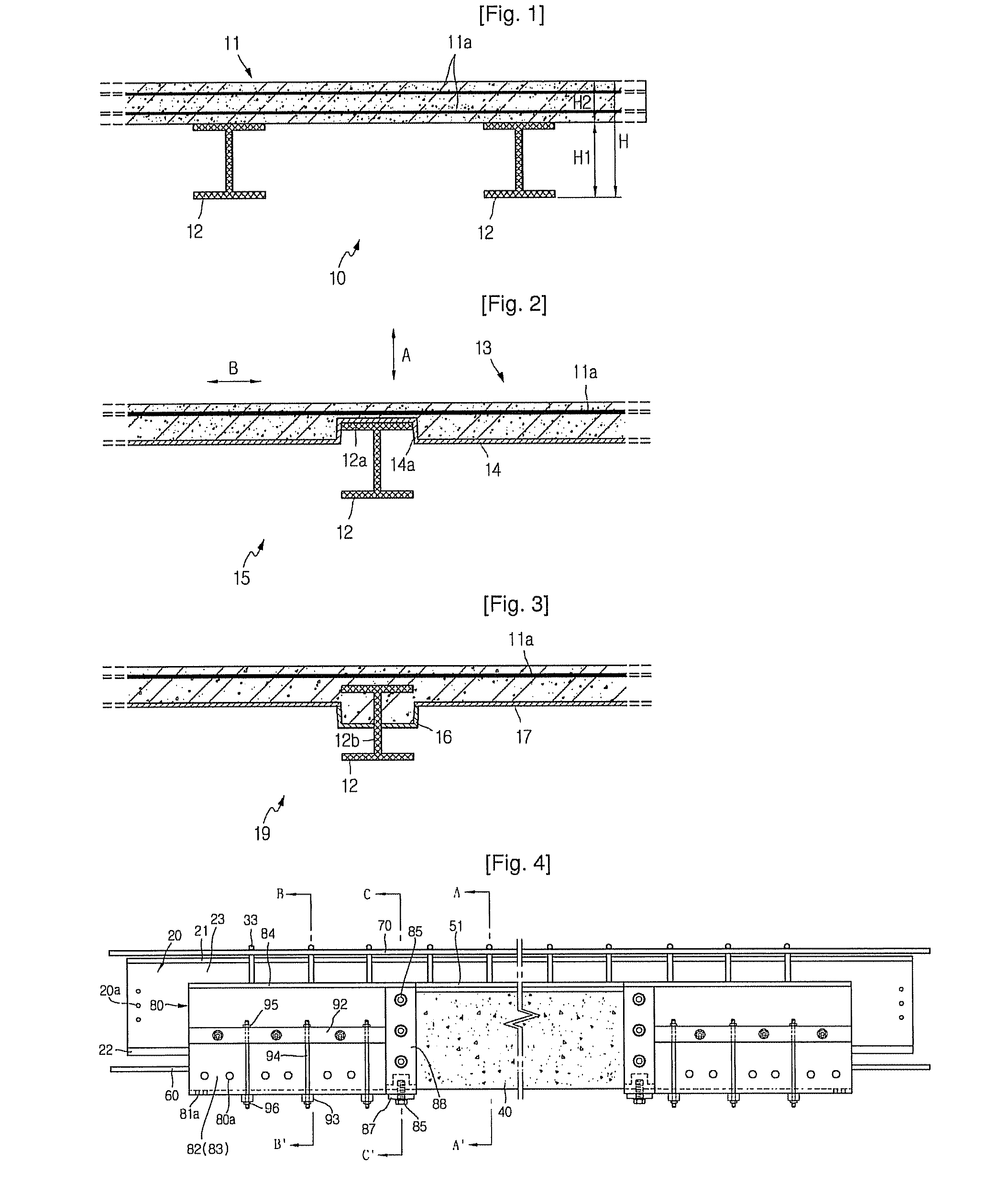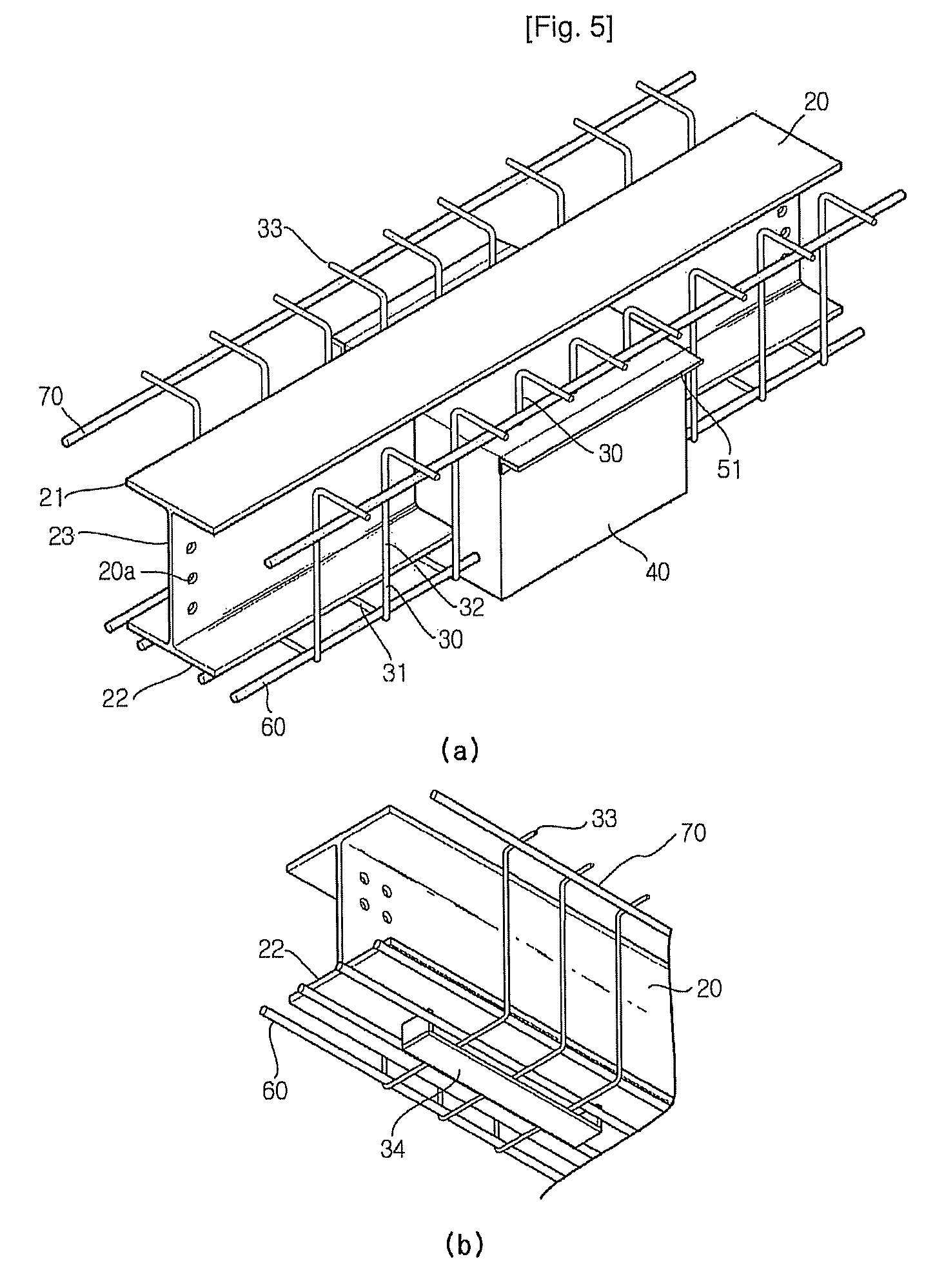Mold-concrete composite crossbeam and construction method using the same
a technology of composite crossbeams and crossbeams, which is applied in the direction of building components, building repairs, structural elements, etc., can solve the problems of weak h-steel against fire, structural damage, and structural damage, and achieve the effect of reducing the height of the slab structure and reducing the height of the story
- Summary
- Abstract
- Description
- Claims
- Application Information
AI Technical Summary
Benefits of technology
Problems solved by technology
Method used
Image
Examples
Embodiment Construction
[0061]FIG. 4 is a side view showing a mold-concrete composite crossbeam according to a preferred embodiment of the present invention.
[0062]Referring to FIG. 4, the mold-concrete composite crossbeam of the present invention includes a H-steel 20, reinforcing steel bars installed around the H-steel 20 in its length direction, a concrete member 40, and molds 80 detachably installed to both ends of the concrete member 40.
[0063]FIGS. 5a and 5b schematically show only the concrete crossbeam of the mold-concrete of FIG. 4 except the mold, FIG. 6 is a sectional view taken along the line A-A′ of FIG. 4, FIG. 7 is a sectional view taken along the line B-B′ of FIG. 4, and FIG. 8 is a sectional view taken along the line C-C′ of FIG. 4. Referring to FIGS. 5a to 8 together, the H-steel 20 is composed of an upper flange 21 and a lower flange 22 arranged in parallel, and a web 23 for interconnecting the upper and lower flanges 21, 22.
[0064]Preferably, a stud 22a buried in the concrete member 40 may...
PUM
 Login to View More
Login to View More Abstract
Description
Claims
Application Information
 Login to View More
Login to View More - R&D
- Intellectual Property
- Life Sciences
- Materials
- Tech Scout
- Unparalleled Data Quality
- Higher Quality Content
- 60% Fewer Hallucinations
Browse by: Latest US Patents, China's latest patents, Technical Efficacy Thesaurus, Application Domain, Technology Topic, Popular Technical Reports.
© 2025 PatSnap. All rights reserved.Legal|Privacy policy|Modern Slavery Act Transparency Statement|Sitemap|About US| Contact US: help@patsnap.com



