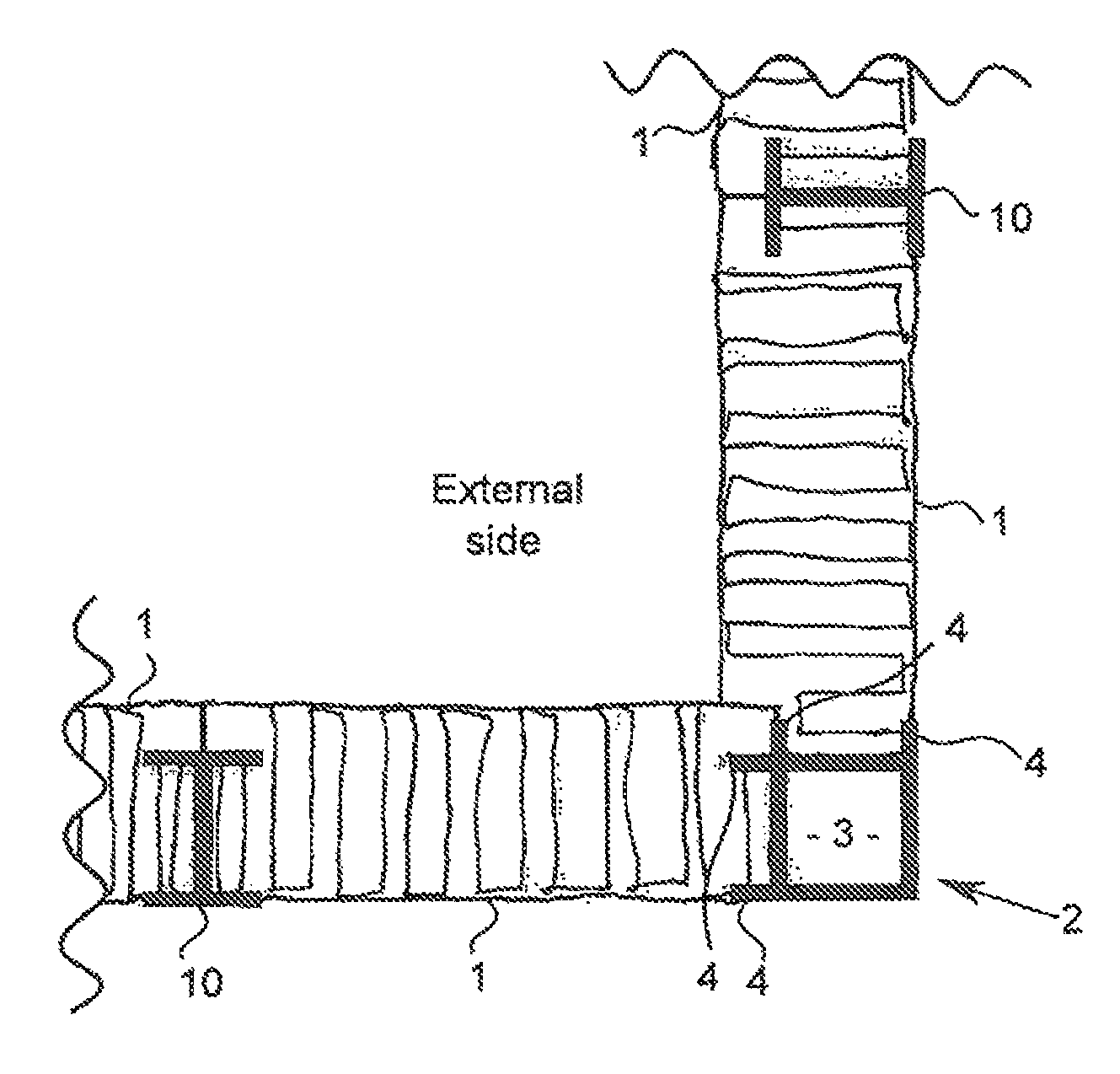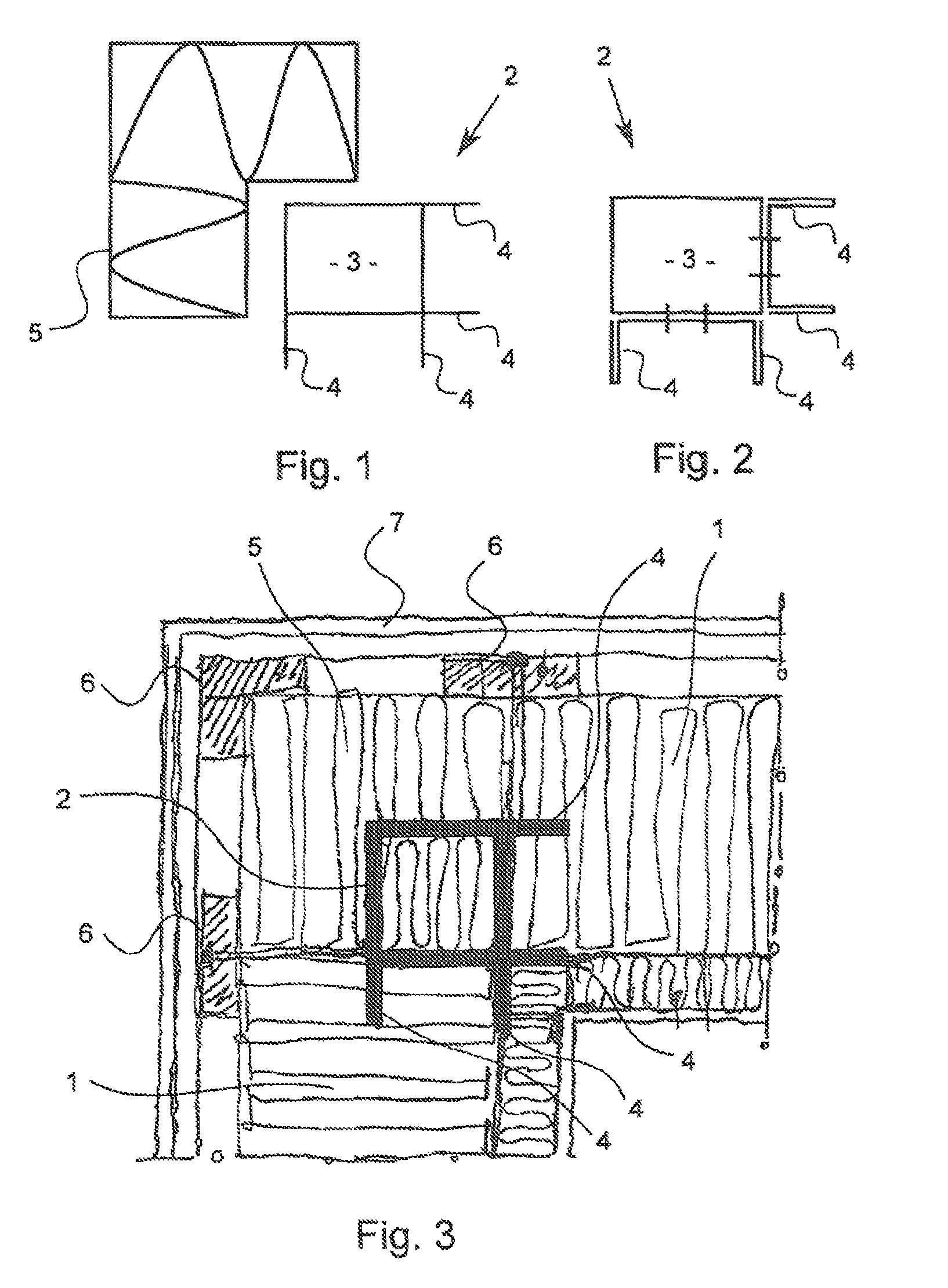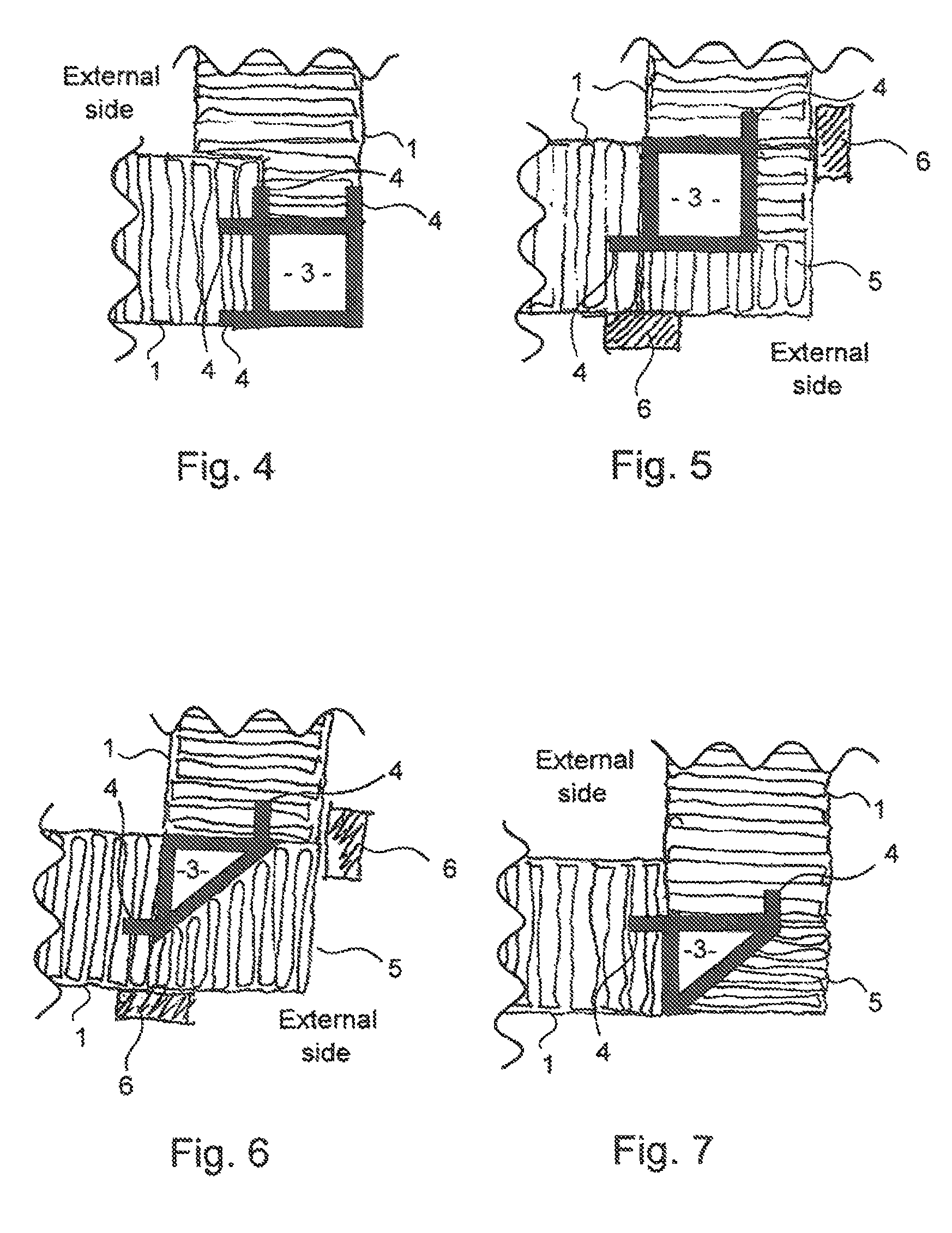Building assembly with a corner profile for an insulating building system
- Summary
- Abstract
- Description
- Claims
- Application Information
AI Technical Summary
Benefits of technology
Problems solved by technology
Method used
Image
Examples
Embodiment Construction
[0048]With reference to FIGS. 1-3, there is shown embodiments of a corner profile 2 with a hollow rectangular body portion 3 having four corner profile contact sides comprising flange portions 4 extending perpendicular from the body portion 3 and matching associated groove portions provided by corresponding insulation panels 1. Two or more of the flange portions 4 may be bent in one piece or otherwise formed from sheet metal and connected to the hollow body portion 3 by a suitable attachment, such as weldings, gluing or the like, cf. FIG. 2. With reference to FIG. 3, a corner profile 2 is shown with a covering insulation portion 5, for reducing thermal and acoustic bridging, and building elements 6 which may be connected to the corner profile 2. The building elements 6 may support a stiffening external cladding or bracing 7. The insulation panels 1 may have a high wool density, preferably in the range of 60-100 kg / m3, and may support the corner profile 2, by strong lateral forces, s...
PUM
 Login to View More
Login to View More Abstract
Description
Claims
Application Information
 Login to View More
Login to View More - R&D
- Intellectual Property
- Life Sciences
- Materials
- Tech Scout
- Unparalleled Data Quality
- Higher Quality Content
- 60% Fewer Hallucinations
Browse by: Latest US Patents, China's latest patents, Technical Efficacy Thesaurus, Application Domain, Technology Topic, Popular Technical Reports.
© 2025 PatSnap. All rights reserved.Legal|Privacy policy|Modern Slavery Act Transparency Statement|Sitemap|About US| Contact US: help@patsnap.com



