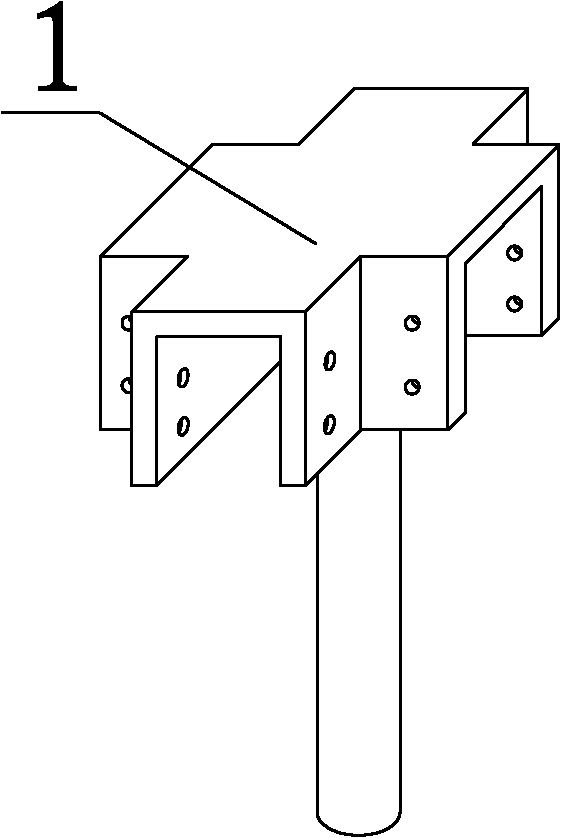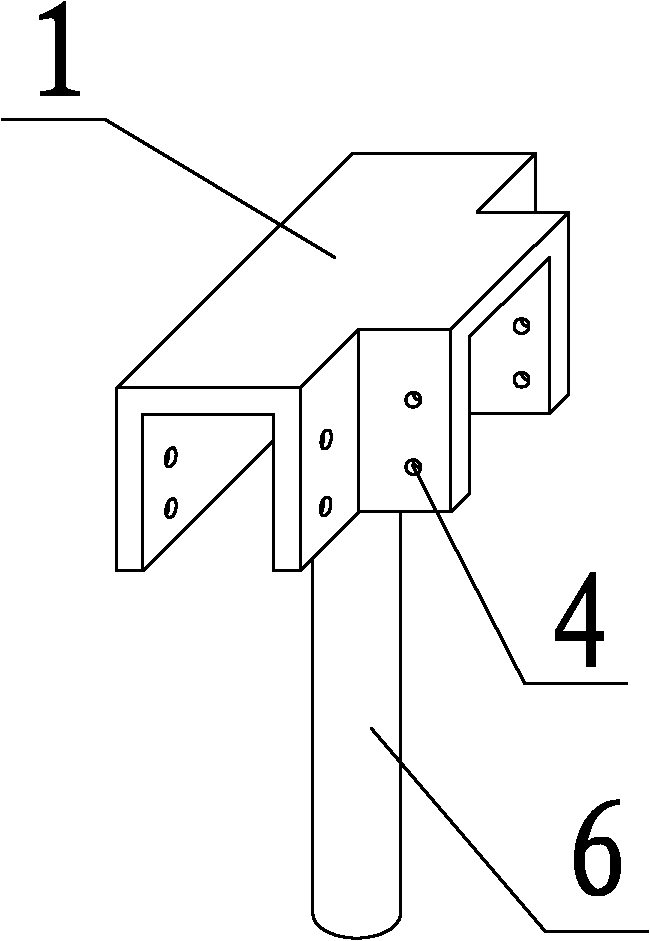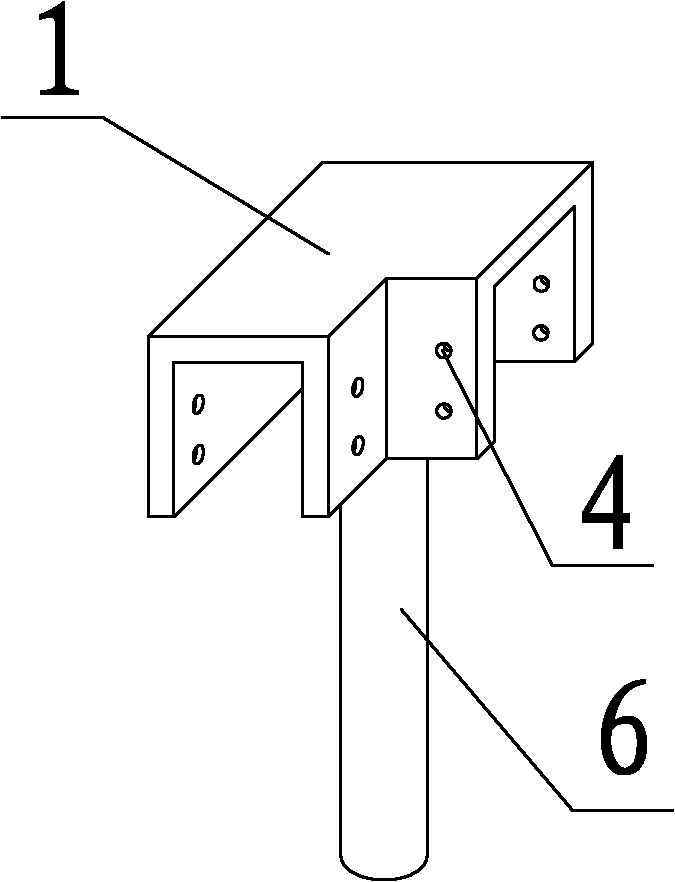Bottom template for building floorslab and construction method thereof
A construction method and construction technology, applied in formwork/formwork/work frame, floor, building, etc., can solve the problems of inconvenient construction, long construction period, floor integrity, poor impermeability, etc., and achieve convenient adjustment Effect
- Summary
- Abstract
- Description
- Claims
- Application Information
AI Technical Summary
Problems solved by technology
Method used
Image
Examples
Embodiment Construction
[0037] The present invention will be further described below in conjunction with accompanying drawing.
[0038] The invention is attached Figure 1-17 As shown, the floor slab bottom formwork for construction includes a supporting end 1, a connecting plate 2, a connecting cover 3, an angled shelf 8 and a cover 9, and a plurality of supporting ends 1 or / and connecting plates 2 or / and connecting The cover plate 3 forms a well-shaped formwork, the angle-shaped resting part 8 is fixed on the well-shaped formwork, and the cover plate 9 rests on the angle-shaped resting part 8 . There are holes 4 at the ends of the support terminal 1, the connection plate 2 and the connection cover plate 3. The support terminal 1 includes a middle terminal, a side terminal and a corner terminal. The section shape of the support terminal 1 is groove-shaped, and the support The end head 1 and the support rod 6 together form a support member. The hole 4 on the support end 1 is set on the groove flang...
PUM
 Login to View More
Login to View More Abstract
Description
Claims
Application Information
 Login to View More
Login to View More - R&D
- Intellectual Property
- Life Sciences
- Materials
- Tech Scout
- Unparalleled Data Quality
- Higher Quality Content
- 60% Fewer Hallucinations
Browse by: Latest US Patents, China's latest patents, Technical Efficacy Thesaurus, Application Domain, Technology Topic, Popular Technical Reports.
© 2025 PatSnap. All rights reserved.Legal|Privacy policy|Modern Slavery Act Transparency Statement|Sitemap|About US| Contact US: help@patsnap.com



