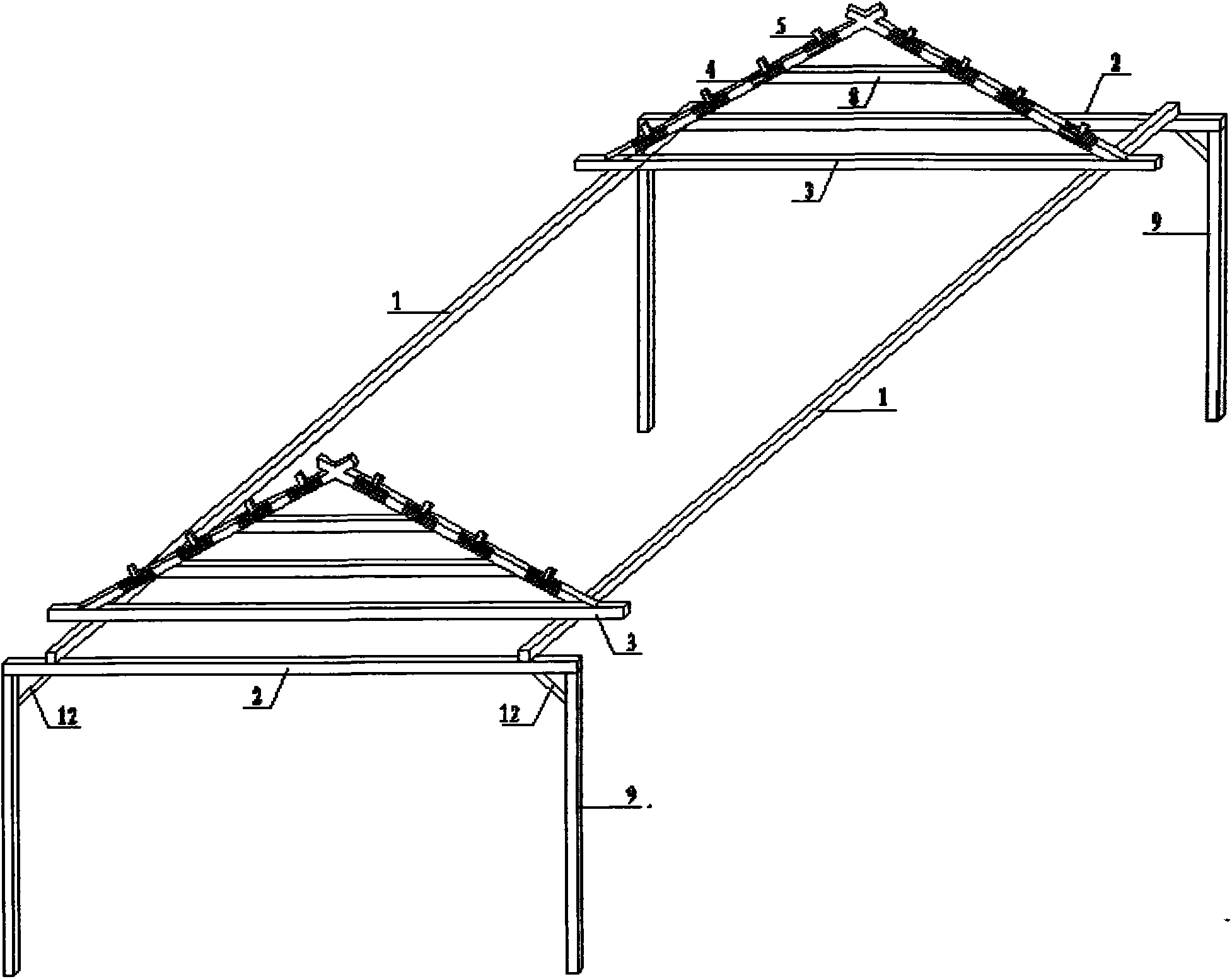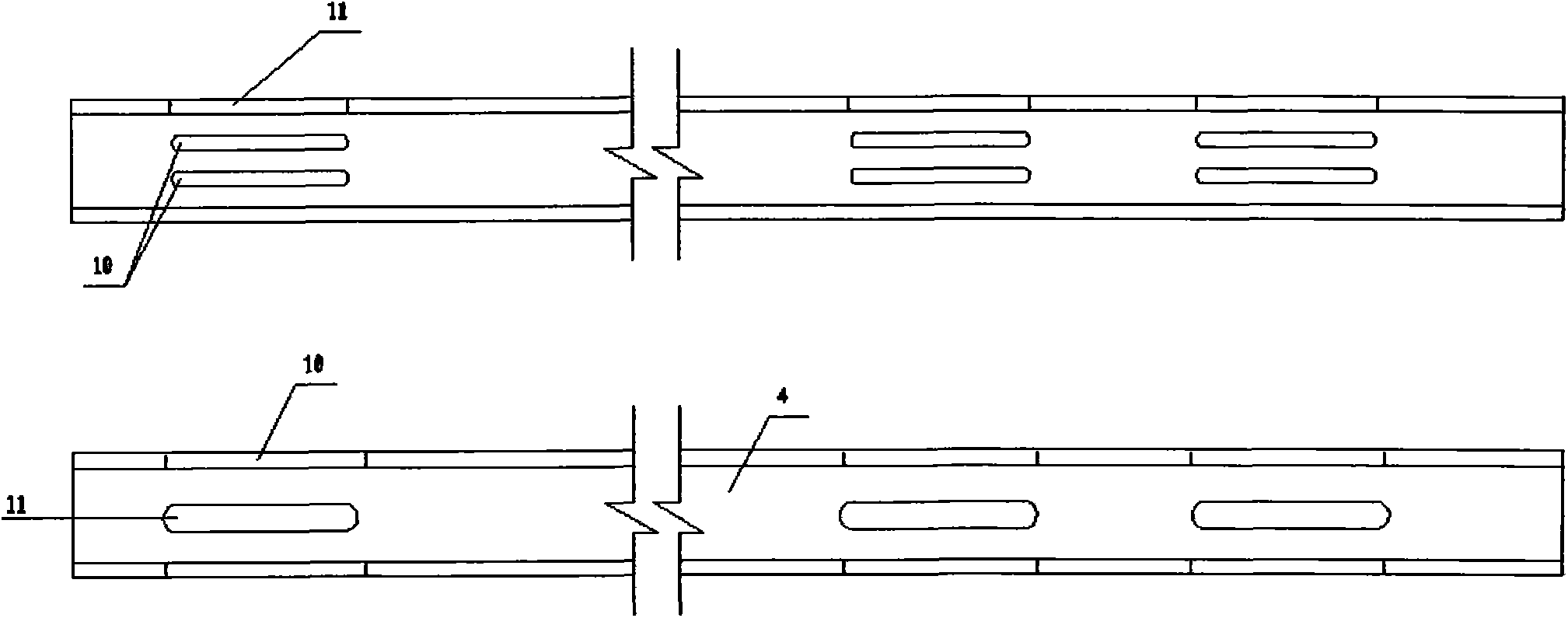Adjustable sliding block inclined beam steel frame canopy guard structure for bricked residence and construction method thereof
An adjustable, sliding block technology, applied in the direction of building components, building structures, building maintenance, etc., can solve the problems of poor seismic performance, loss of personnel and property, poor seismic performance of houses, etc., to achieve low cost, simple reinforcement structure, Overcoming the effect of purlin diameter irregularity
- Summary
- Abstract
- Description
- Claims
- Application Information
AI Technical Summary
Problems solved by technology
Method used
Image
Examples
Embodiment Construction
[0029] Such as Figure 1-4 Shown, a kind of masonry dwelling of the present invention adjustable sliding block oblique beam steel frame roof protection structure (as figure 1 shown), including the original gable, the original longitudinal wall and the original roof of the masonry house with hard gable purlins, and the adjustable slider slanted beam steel frame roof protection structure is arranged in the hard gable purlin masonry house, and the adjustable sliding block The block inclined beam steel frame roof protection structure includes an additional longitudinal steel beam 1, an additional transverse steel beam 2, a roof truss beam 3, an additional inclined steel beam 4, an adjustable slider 5, and an additional steel column 9; among them, two additional inclined steel beams 4 adopts a herringbone-shaped docking arrangement, and the upper surface of the additional inclined steel beam 4 is provided with a plurality of top surface waist holes 11 at a certain distance, which a...
PUM
 Login to View More
Login to View More Abstract
Description
Claims
Application Information
 Login to View More
Login to View More - R&D
- Intellectual Property
- Life Sciences
- Materials
- Tech Scout
- Unparalleled Data Quality
- Higher Quality Content
- 60% Fewer Hallucinations
Browse by: Latest US Patents, China's latest patents, Technical Efficacy Thesaurus, Application Domain, Technology Topic, Popular Technical Reports.
© 2025 PatSnap. All rights reserved.Legal|Privacy policy|Modern Slavery Act Transparency Statement|Sitemap|About US| Contact US: help@patsnap.com



