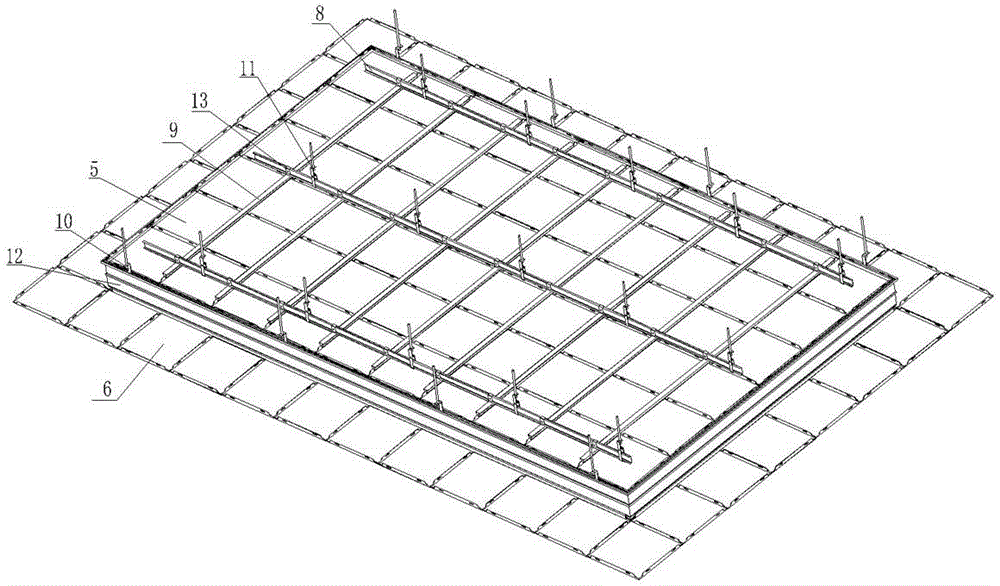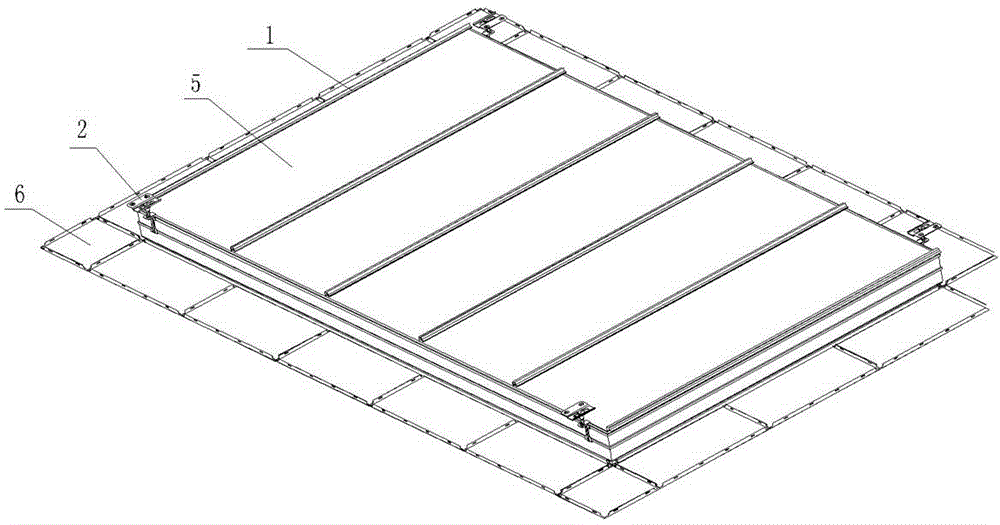Integral roof suspended ceiling component
A technology of integral components and roof cranes, which is applied to building components, ceilings, building structures, etc., can solve problems such as time-consuming, heavy workload, and floor penetration, and achieve simplified installation procedures, scientific and reasonable overall structural design, The effect of high installation efficiency
- Summary
- Abstract
- Description
- Claims
- Application Information
AI Technical Summary
Problems solved by technology
Method used
Image
Examples
Embodiment Construction
[0064] see Figure 3-5 , with reference to Figure 6-Figure 17 , the present invention relates to a roof suspended ceiling integral component, the key technical solution adopted is:
[0065] It mainly includes a structural frame beam composed of a pair of longitudinal beams 11 and cross beams 12 through connectors and at least two pairs of fixed connectors between the structural frame beams 1 and the roof; the installation position of the structural frame beams 1 relative to the roof It can be moderately adjusted in three-dimensional space.
[0066] like Figure 15-17 As shown, the longitudinal beam 11 and the cross beam 12 are high and low roof beams extruded from thin sheet materials. "11B (12B).
[0067] On the outer surface near the top of the "chair back" 11A (12A), there is a long hook groove 11C (12C) with a downward opening at the upper and lower intervals, which is used for the connection between the structural frame beam 1 and the fixed connector 2;
[0068] A l...
PUM
 Login to View More
Login to View More Abstract
Description
Claims
Application Information
 Login to View More
Login to View More - R&D
- Intellectual Property
- Life Sciences
- Materials
- Tech Scout
- Unparalleled Data Quality
- Higher Quality Content
- 60% Fewer Hallucinations
Browse by: Latest US Patents, China's latest patents, Technical Efficacy Thesaurus, Application Domain, Technology Topic, Popular Technical Reports.
© 2025 PatSnap. All rights reserved.Legal|Privacy policy|Modern Slavery Act Transparency Statement|Sitemap|About US| Contact US: help@patsnap.com



