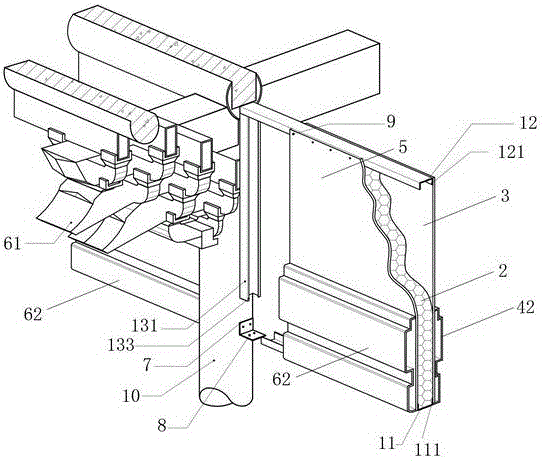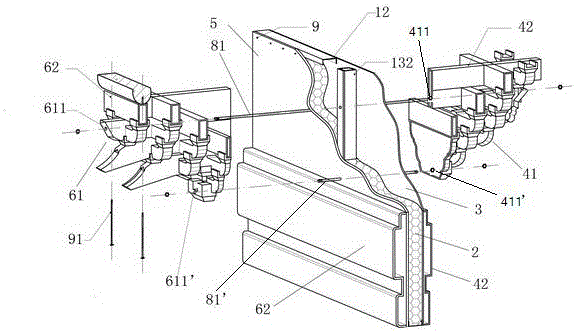Decorative insulation system under the eaves of antique buildings
An antique building and system technology, which is applied to buildings, building structures, covering/lining, etc., can solve the problems of difficult to achieve thermal insulation, too many thermal bridge parts, etc., to avoid thermal bridges, improve simulation effects, and promote rapid development. Effect
- Summary
- Abstract
- Description
- Claims
- Application Information
AI Technical Summary
Problems solved by technology
Method used
Image
Examples
Embodiment Construction
[0027] The decorative insulation system under the eaves of the antique building is composed of a light steel keel frame, thermal insulation material 2, interior panel material 3, prefabricated interior decoration components, exterior decoration panels 5 and prefabricated exterior decoration components.
[0028] The light steel keel frame is made of cold-formed thin-walled steel. The light steel keel for construction should meet the requirements of the national standard B2518-88. The galvanized steel plate should be cold-pressed and applied to building components. The cross-sectional shape of the light steel keel is mainly Two types, U-shaped channel steel beam and C-shaped edge keel. The width of channel steel and vertical keel can range from 60mm to 360mm, which can meet the needs of different structural parts, different loads and different components. The thickness of galvanized steel sheet is generally 0.8 ~ 1.2mm.
[0029] The light steel keel skeleton comprises a lower b...
PUM
 Login to View More
Login to View More Abstract
Description
Claims
Application Information
 Login to View More
Login to View More - R&D
- Intellectual Property
- Life Sciences
- Materials
- Tech Scout
- Unparalleled Data Quality
- Higher Quality Content
- 60% Fewer Hallucinations
Browse by: Latest US Patents, China's latest patents, Technical Efficacy Thesaurus, Application Domain, Technology Topic, Popular Technical Reports.
© 2025 PatSnap. All rights reserved.Legal|Privacy policy|Modern Slavery Act Transparency Statement|Sitemap|About US| Contact US: help@patsnap.com


