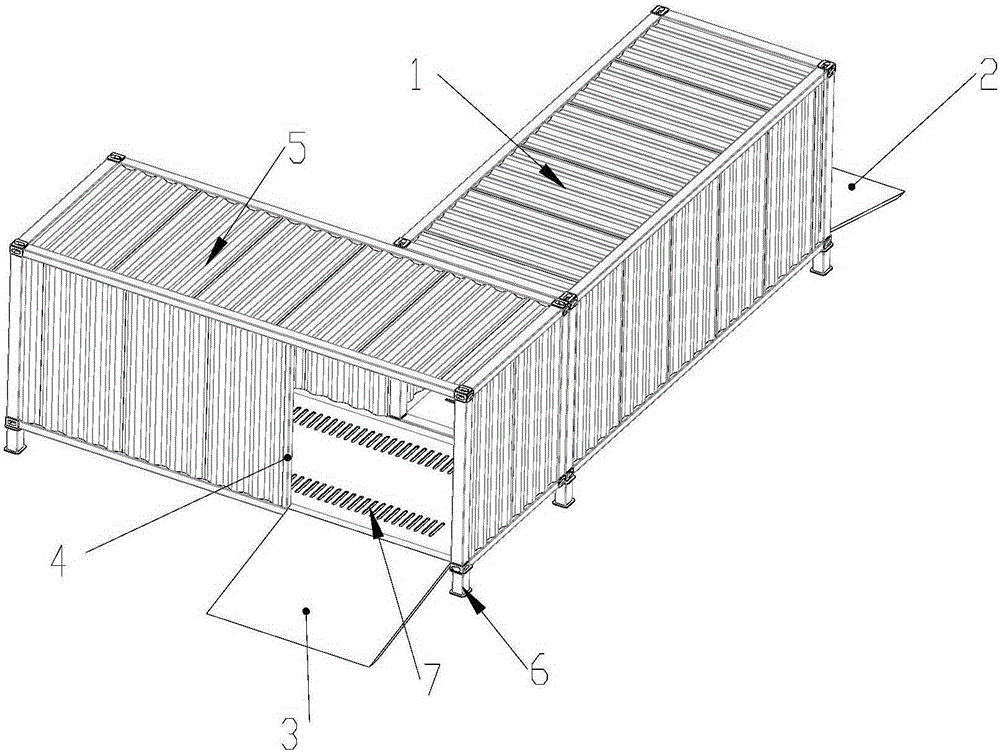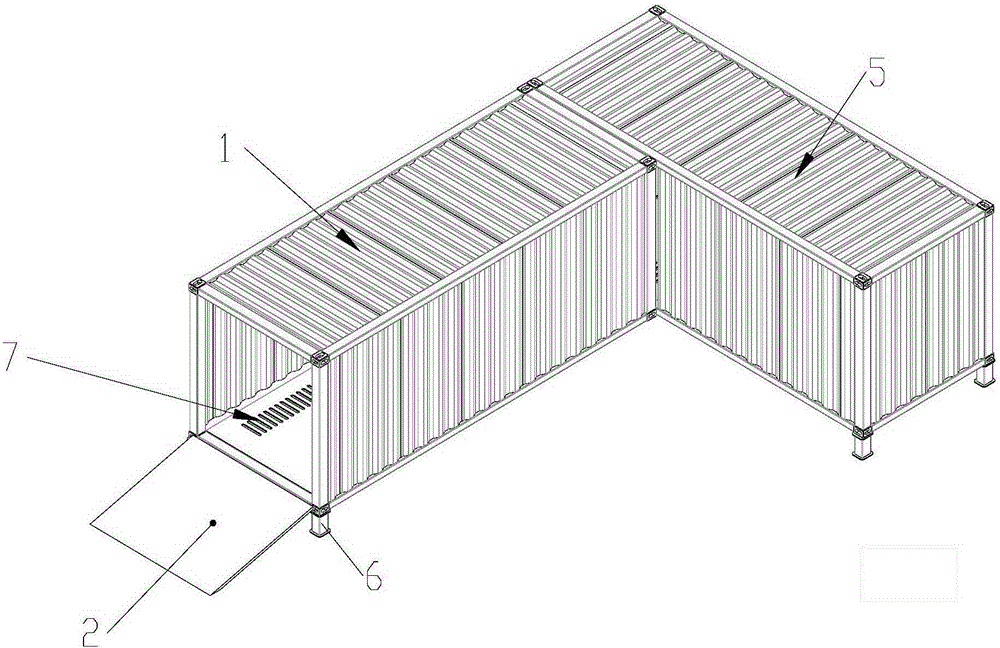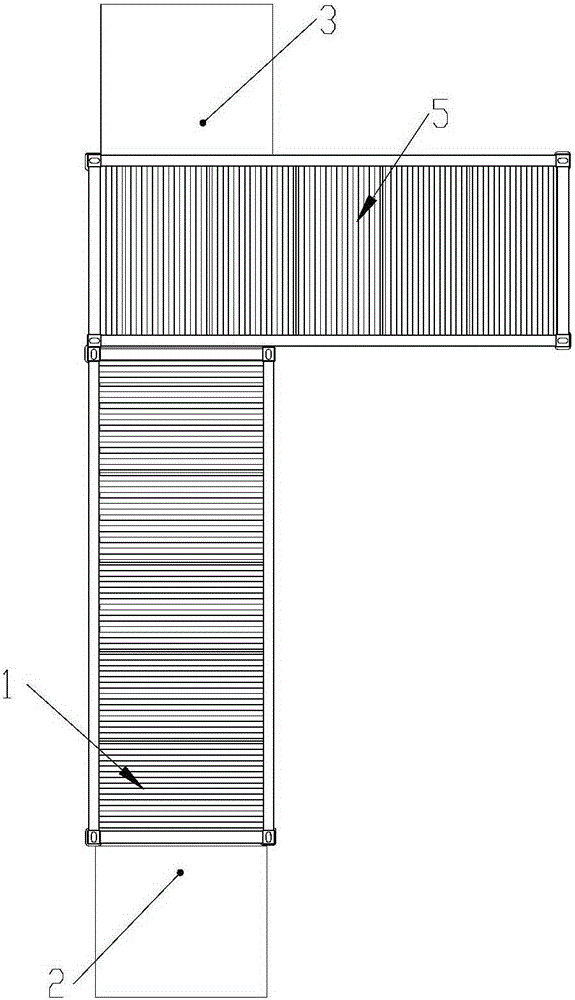Multifunctional portable garage of vertically crossed structure
A vertical intersection and multi-functional technology, applied in the field of prefabricated houses, can solve the problems of lack, inability to meet the needs of car placement, high space utilization, etc., and achieve the effect of simple structure, ingenious overall structure design, and easy construction
- Summary
- Abstract
- Description
- Claims
- Application Information
AI Technical Summary
Problems solved by technology
Method used
Image
Examples
Embodiment 1
[0031] Such as figure 1 As shown, it is transformed from two standard shipping containers, each standard shipping container is 6 meters long, 2.4 meters wide, and 2.4 meters high. The floors of the two boxes are all reinforced floors, and special floor drains 7 are arranged at intervals on the reinforced floors, through which the water can be drained to the ground; and there are pier 6 between the corner columns at the four corners of each box and the ground , The pier 6 is to isolate the box body and the ground, which can prevent moisture and moisture, and is also convenient for installing floor drains and water treatment systems.
[0032] Such as figure 2 As shown, the front end or rear end of the longitudinal box is connected to one edge of the side wall of the transverse box, the two boxes are installed vertically, the side panels or door panels on the end face of the longitudinal container body are removed, and the end face of the longitudinal container body Correspond...
Embodiment 2
[0037] Such as Figure 4~5 As shown, two movable garage spaces constructed by movable panels are adopted, the structure of which is the same as that of the container body in embodiment 1, and each side wall and end wall of the container are constructed by movable panels, so as to facilitate multiple operations of the vehicle. Function usage. And the floor of movable board adopts reinforced floor, and the reinforced floor is provided with special-purpose floor drain 7 at intervals, and pier 6 is all provided between the four-corner corner columns and the ground.
[0038] For details on the construction of the mobile garage space in Example 2, see Explosion Figure 6 , including top board 8, corner fittings 9, wall boards 10, uprights 11, corner boards 13 and bottom board 14, corner fittings 9 are installed at the four corners of top board 8 and bottom board 14, the corner fittings 9 at the four corners of top board 8 and bottom board 14 pass through The column 11 is supported...
PUM
 Login to View More
Login to View More Abstract
Description
Claims
Application Information
 Login to View More
Login to View More - R&D
- Intellectual Property
- Life Sciences
- Materials
- Tech Scout
- Unparalleled Data Quality
- Higher Quality Content
- 60% Fewer Hallucinations
Browse by: Latest US Patents, China's latest patents, Technical Efficacy Thesaurus, Application Domain, Technology Topic, Popular Technical Reports.
© 2025 PatSnap. All rights reserved.Legal|Privacy policy|Modern Slavery Act Transparency Statement|Sitemap|About US| Contact US: help@patsnap.com



