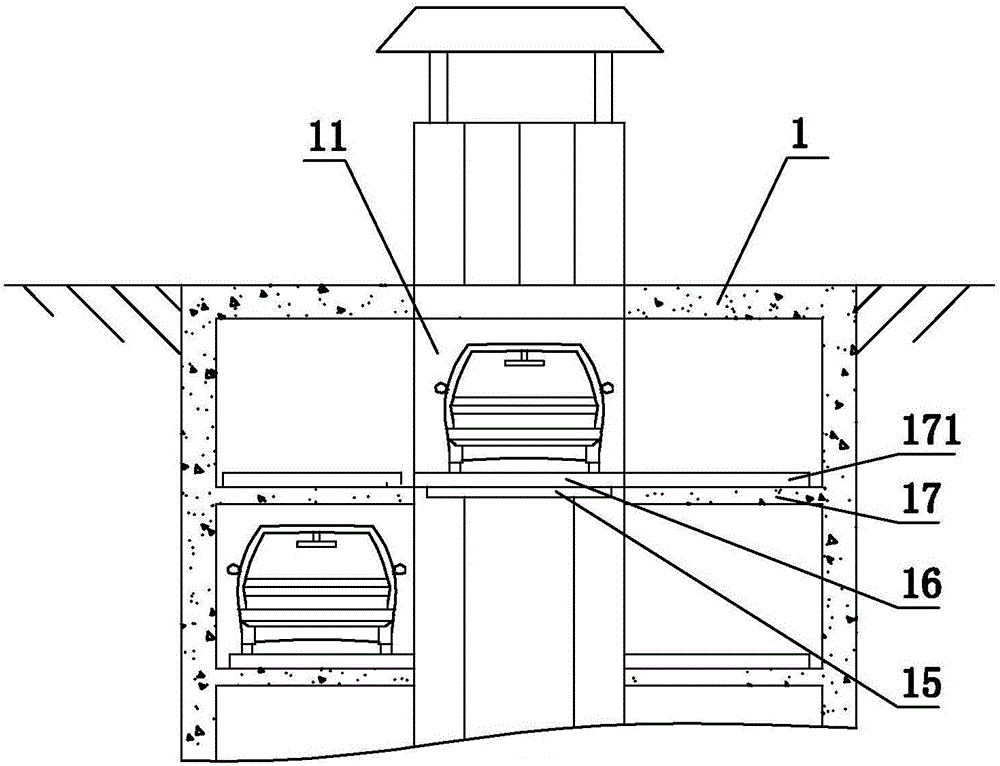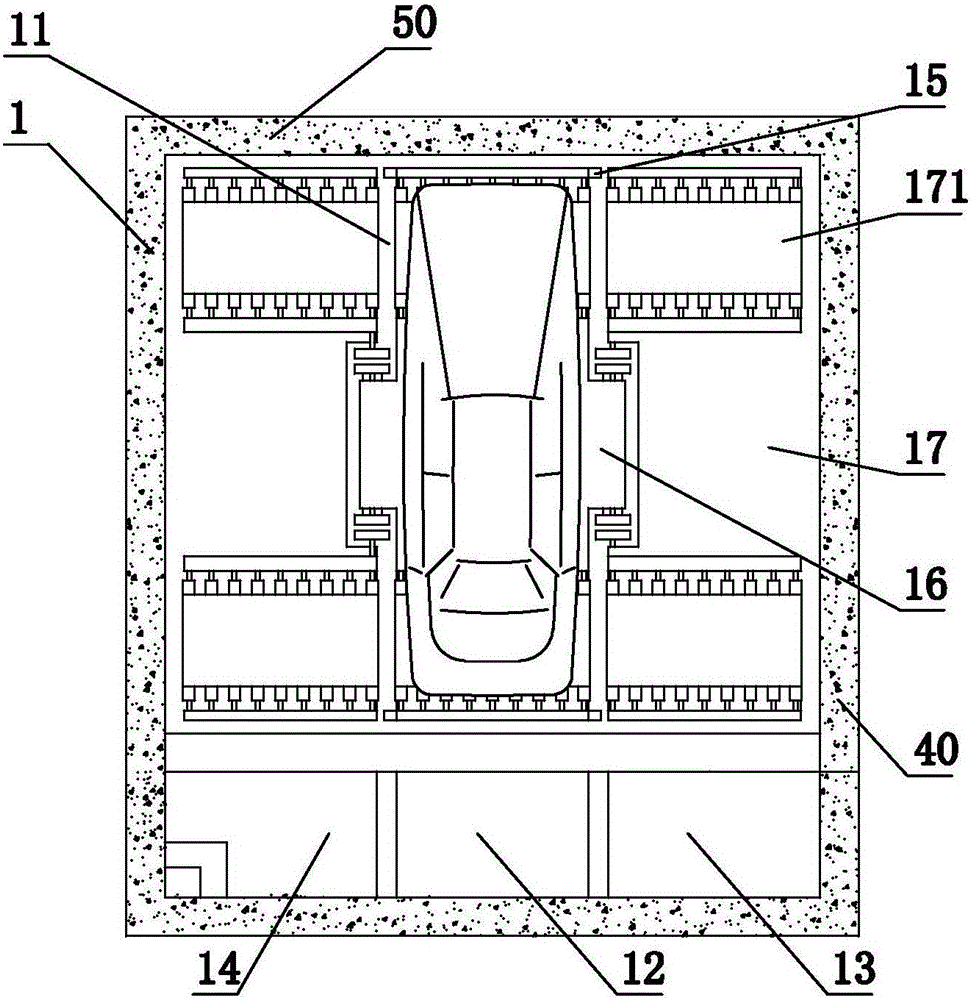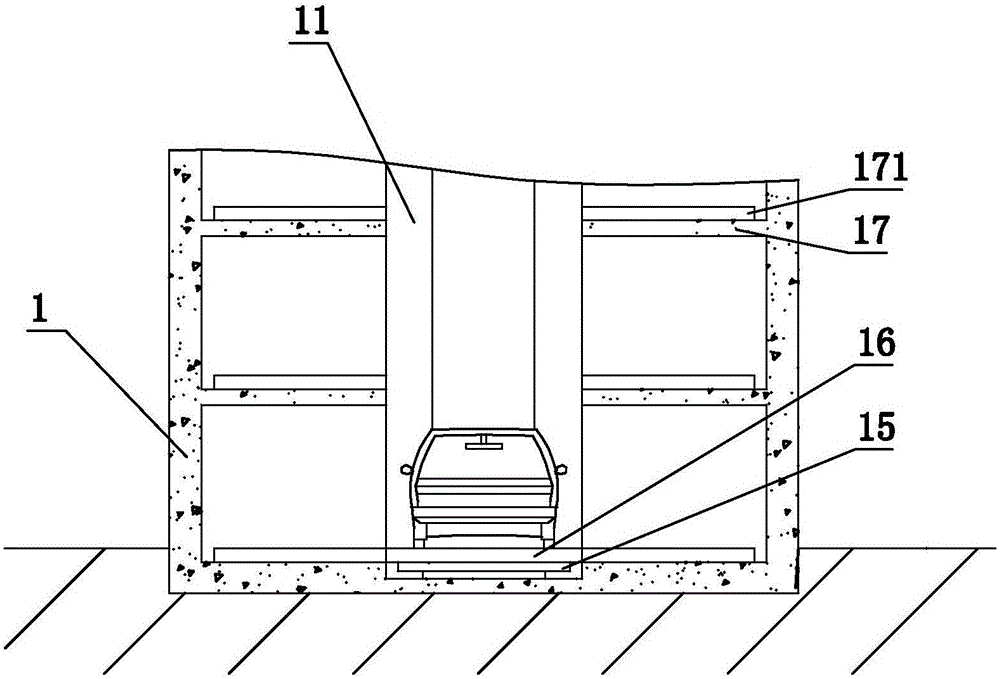Method for combining stereo garage groups
A technology of a three-dimensional garage and a combination method, which is applied to the buildings, building types, buildings, etc. where cars are parked, can solve the problems of affecting access to cars, inconvenient construction, and waste of space.
- Summary
- Abstract
- Description
- Claims
- Application Information
AI Technical Summary
Problems solved by technology
Method used
Image
Examples
Embodiment Construction
[0042] The present invention will be further described in conjunction with the embodiments and accompanying drawings.
[0043] see Figure 1 to Figure 22 , the combination method of the three-dimensional garage group, the three-dimensional garage group includes a plurality of single above-ground vertical lift type three-dimensional garages or underground vertical lift type three-dimensional garages combined into a three-dimensional garage group through the method of alignment and parallel combination. Combination of a single above-ground vertical lifting stereoscopic garage into a single-row, double-row, and three-row stereoscopic garage group and its implementation combined with a single underground vertical-lifting stereoscopic garage into a single-row, double-row, and three-row stereoscopic garage group Same as implementation. In this embodiment, a single underground vertical lifting stereoscopic garage is combined into a stereoscopic garage group as an example to briefly ...
PUM
 Login to View More
Login to View More Abstract
Description
Claims
Application Information
 Login to View More
Login to View More - R&D
- Intellectual Property
- Life Sciences
- Materials
- Tech Scout
- Unparalleled Data Quality
- Higher Quality Content
- 60% Fewer Hallucinations
Browse by: Latest US Patents, China's latest patents, Technical Efficacy Thesaurus, Application Domain, Technology Topic, Popular Technical Reports.
© 2025 PatSnap. All rights reserved.Legal|Privacy policy|Modern Slavery Act Transparency Statement|Sitemap|About US| Contact US: help@patsnap.com



