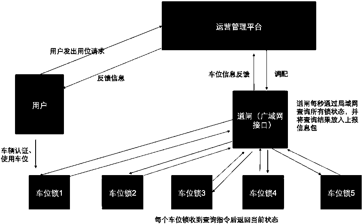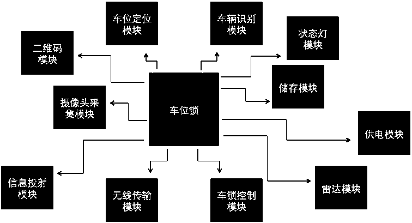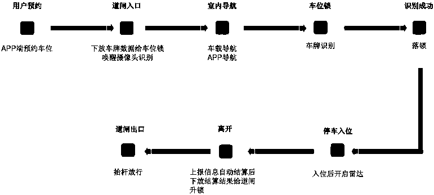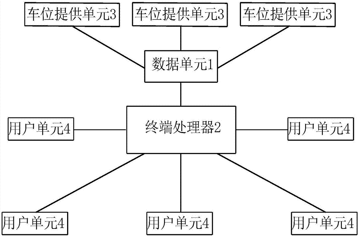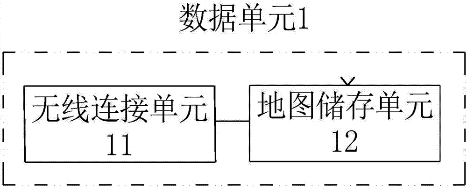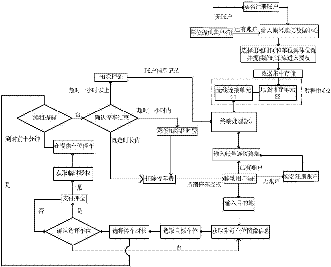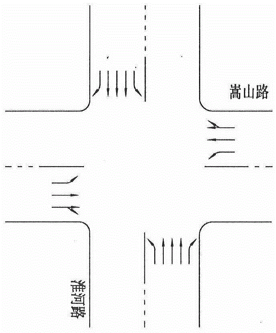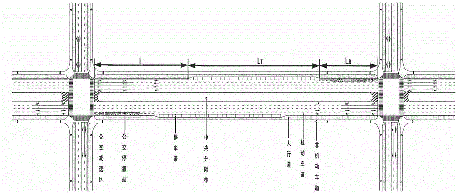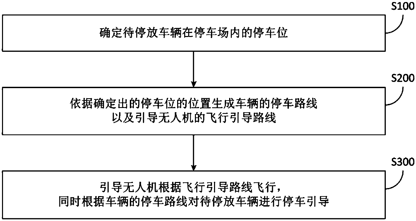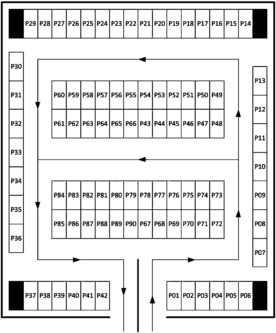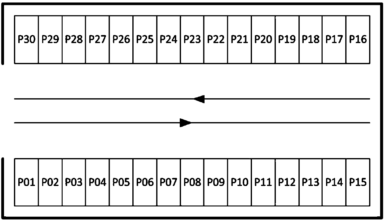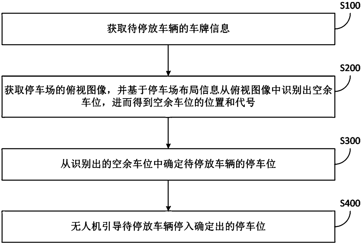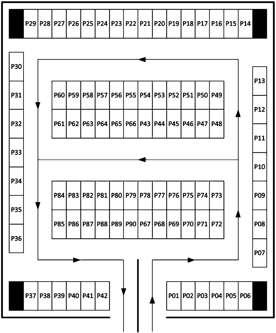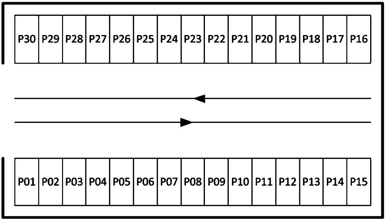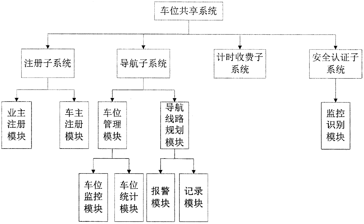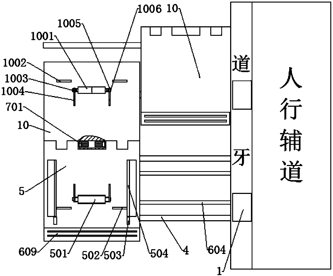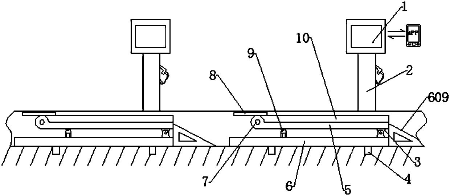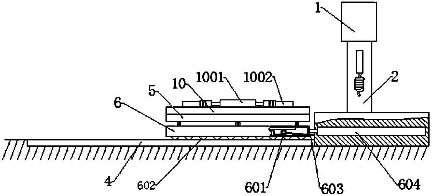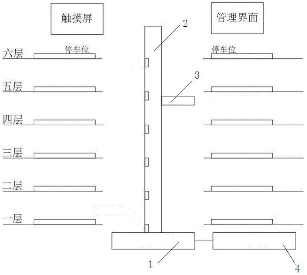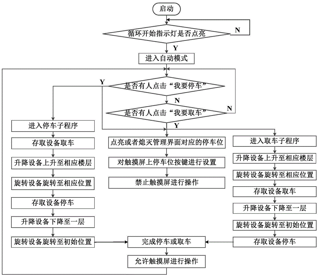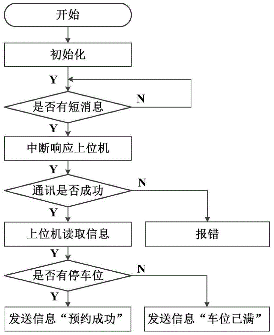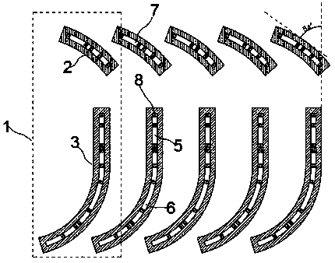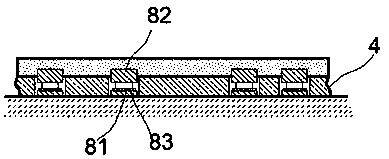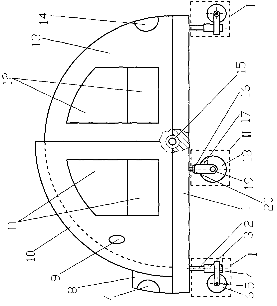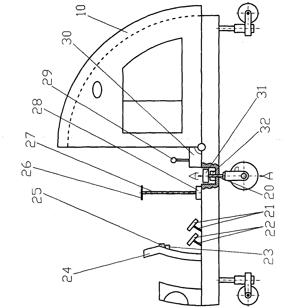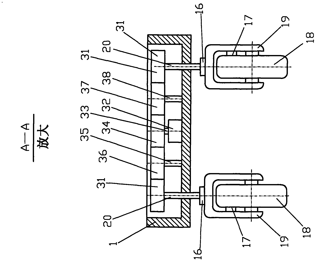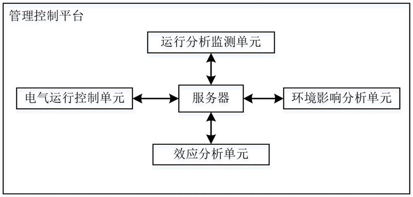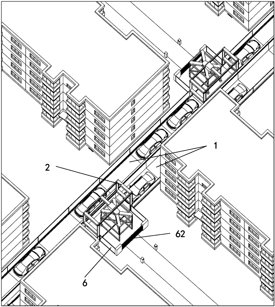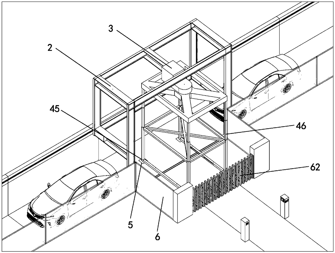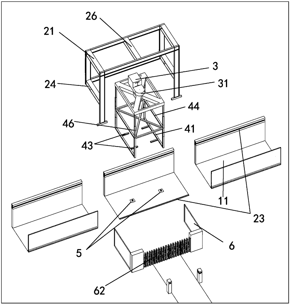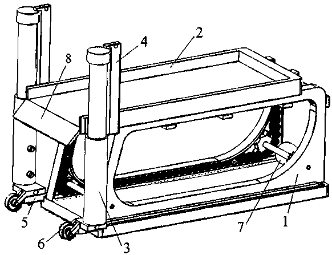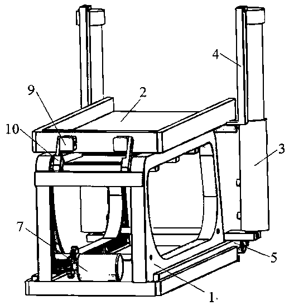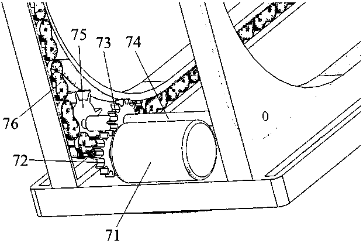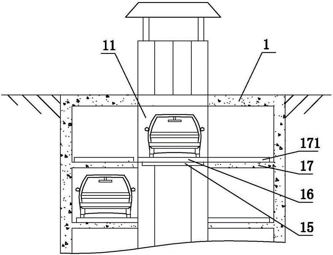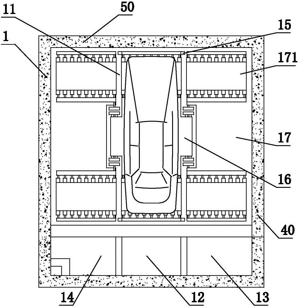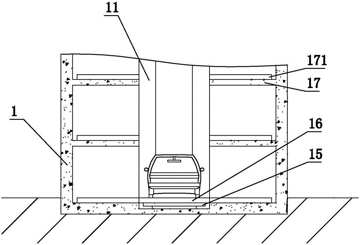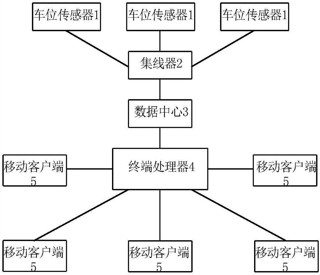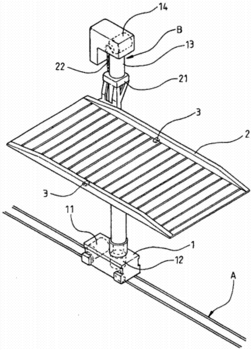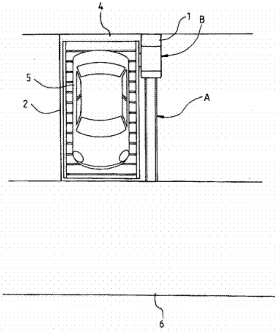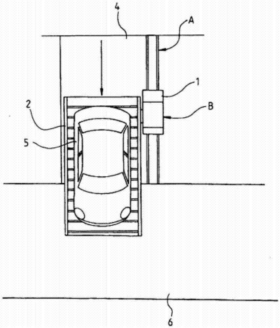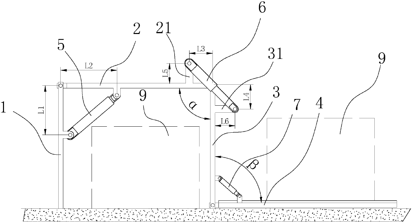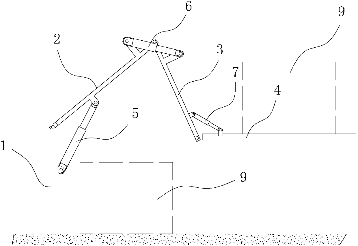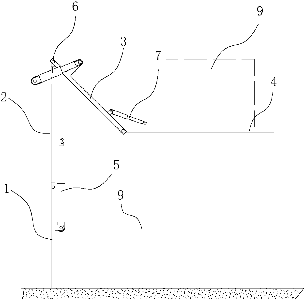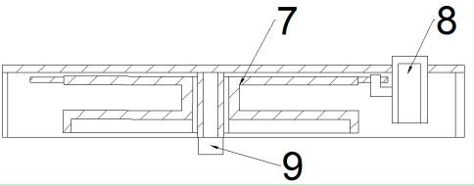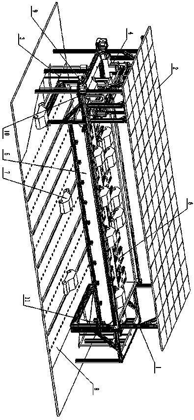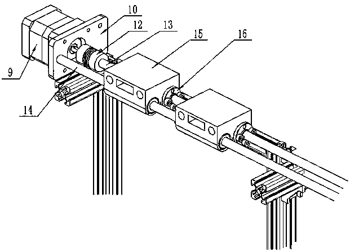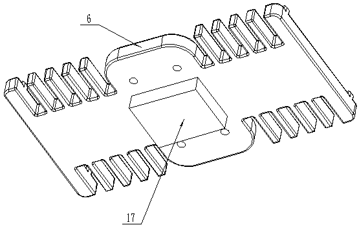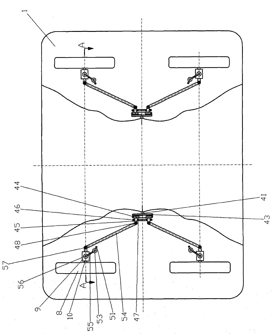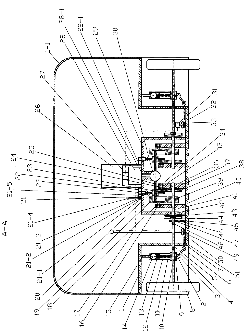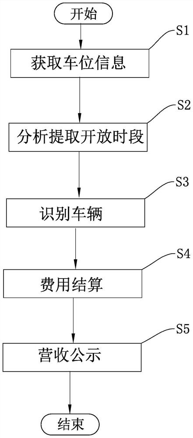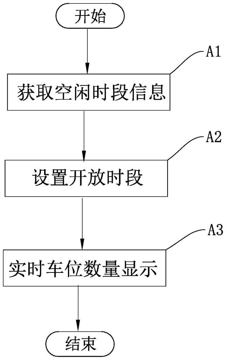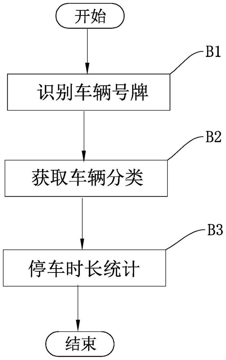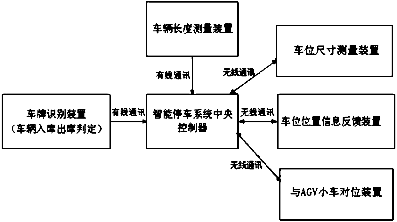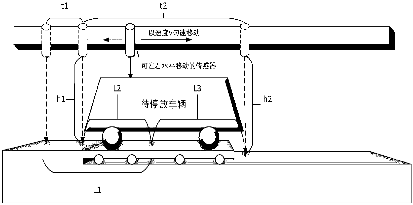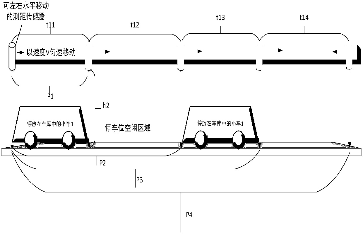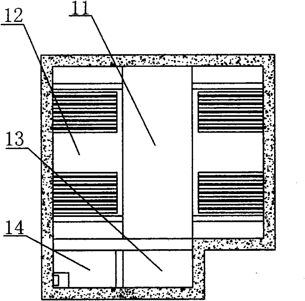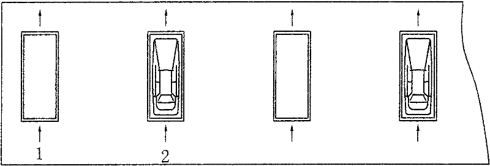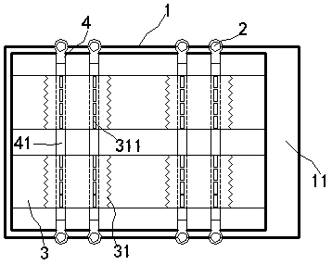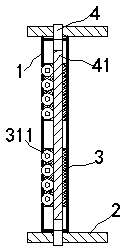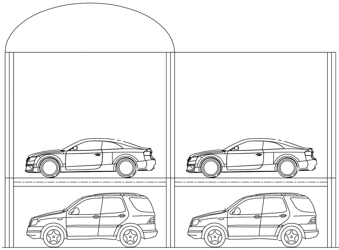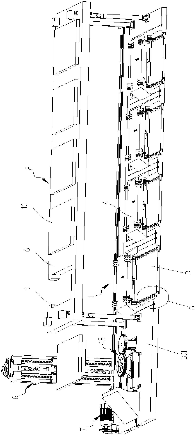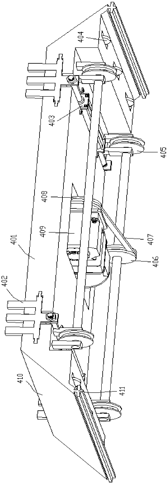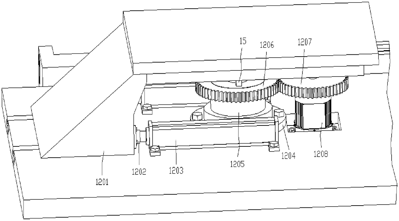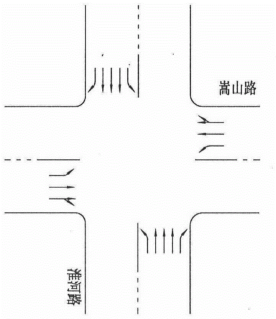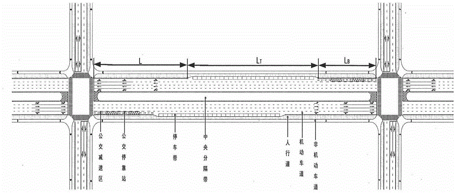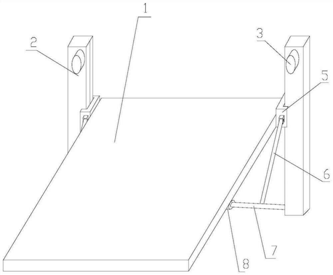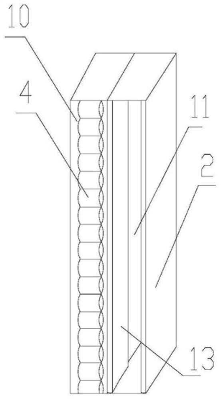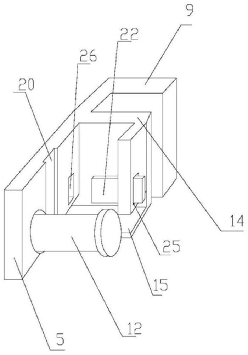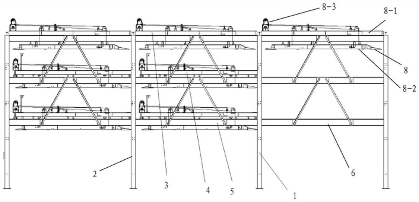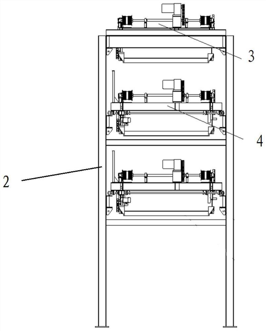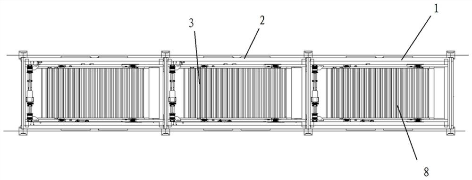Patents
Literature
41results about How to "Relieve Parking Stress" patented technology
Efficacy Topic
Property
Owner
Technical Advancement
Application Domain
Technology Topic
Technology Field Word
Patent Country/Region
Patent Type
Patent Status
Application Year
Inventor
Management operation system and method of intelligent parking lot
InactiveCN107564115AReduce seek timeNo need to wait in lineTicket-issuing apparatusRoad vehicles traffic controlParking areaTerminal equipment
The invention relates to a management operation system and method of an intelligent parking lot, and belongs to the field of intelligent hardware of Internet of Things. Parking space ground locks forlicense plate recognition and barrier gates are installed on parking spaces to perform coordinated management, through orderly parking, the flow rate of the parking lot is improved, and the usage rateof parking space resources is improved. The management operation system of the intelligent parking lot is characterized in that the system includes a user terminal, a parking space ground lock terminal, an entrance and exit barrier gate terminal and an operation management platform, wherein the user terminal is a terminal device in which a user can install apps and is used for sending a service request to the operation platform and receiving a feedback result; the parking space ground lock terminal is used for positioning and control of a corresponding parking space, identification of vehicleinformation, and receiving and feeding back parking space information; the entrance and exit barrier gate terminal controls coming-in and going-out vehicles and communicates with the parking space ground lock and operation management platform to feed back information; and the operation service management platform is used for receiving and responding to a request of a user of using a parking space, optimizing allocation of parking space for use, performing charging settlement, detecting the parking space lock state and forming a lease management system with the other terminals.
Owner:北京动智非凡网络科技有限公司
Private parking space sharing and releasing system and application method
InactiveCN107316497ARelieve Parking StressReduce time consumingTicket-issuing apparatusIndication of parksing free spacesParking spaceReal-time computing
The present invention discloses a private parking space sharing and releasing system and an application method therefor. The system includes a parking space providing client terminal, a data center, a terminal processor and a mobile user terminal. Via the system, parking space rental information and rental time periods are issued through a parking space providing unit and can be shown in images through a map storage unit in a data unit. A demander logs in via a user unit and chooses a parking space and a parking time duration within a time limit, determining operation and money deduction is performed via a the terminal processor according to parking time, the demander can be fined when the parking time exceeds a chosen parking time duration, personal vacant parking spaces can be effectively used, road traffic pressure and rule breaking phenomena can be reduced, the parking spaces can be prevented from being occupied maliciously, and normal use of the parking spaces can be ensured for parking space providers.
Owner:HEFEI LONGTUTEM INFORMATION TECH CO LTD
Urban road integrated design method based on parking demand
The invention provides an urban road integrated design method based on a parking demand. The urban road integrated design method based on the parking demand comprises the following steps: step 1, judging whether a road section meets the arrangement conditions of a parking area or not; step 2, judging whether an intersection spatial layout meets the arrangement conditions of the parking area or not; step 3, determining the positions and the lengths of bus stops; step 4, determining the position of the parking area of the road section and the arrangement form of parking spaces; step 5, determining a non-motor vehicle lane arrangement method. According to the urban road integrated design method based on the parking demand, provided by the invention, a part of idle road spatial resources is reasonably utilized for parking, so as to alleviate the problem of difficult urban parking; the problems of bus parking convenience and non-motor vehicle travel safety are comprehensively considered. The urban road integrated design method based on the parking demand provided by the invention is applied to urban newly-built roads or rebuilt roads, capable of reducing road construction work amount, saving investment, increasing parking supply, and avoiding the mutual interference between motor vehicles and non-motor vehicles on the basis of meeting the same traffic demand, and remarkable in the utilization efficiency and effect of the urban road spatial resources.
Owner:严格集团股份有限公司
Unmanned aerial vehicle-based scheduling method, unmanned aerial vehicle and unmanned aerial vehicle cluster
PendingCN109544971AImprove orderRelieve Parking StressIndication of parksing free spacesTraffic volumeDriver/operator
The invention relates to the technical field of unmanned aerial vehicles, and particularly provides an unmanned aerial vehicle-based scheduling method, an unmanned aerial vehicle and an unmanned aerial vehicle cluster. The method specifically comprises the steps that the parking space of a vehicle to be parked in a parking lot is determined, and license plate information comprises a license platenumber; a parking route of the vehicle and a flight guidance route guiding the unmanned aerial vehicle are generated according to the determined position of the parking space; and the unmanned aerialvehicle is guided to fly according to the flight guidance route, and at the same time parking guiding is carried out on the vehicle to be parked according to the parking route of the vehicle, whereinparking guiding methods comprise voice guiding, pattern display guiding or beam projection guiding. The method can selectively adopt various guiding methods according to different site conditions, sothat a vehicle driver who wants to stop can quickly park the vehicle in an empty parking space in the parking lot; the parking order is enhanced; and the parking pressure of the parking lot is alleviated when the parking flow is large.
Owner:EHANG INTELLIGENT EQUIP GUANGZHOU CO LTD
Unmanned aerial vehicle scheduling method, unmanned aerial vehicle and unmanned aerial vehicle cluster
InactiveCN109345861AReduce labor costsRelieve Parking StressAircraft componentsIndication of parksing free spacesDriver/operatorVehicle driving
The invention relates to the technical field of unmanned aerial vehicles, and particularly provides an unmanned aerial vehicle scheduling method, an unmanned aerial vehicle and an unmanned aerial vehicle cluster. The method comprises the following steps: obtaining license plate information of a vehicle to be parked, wherein the license plate information comprising a license plate number; obtainingan overhead image of a parking lot; identifying a spare parking space from the overhead image based on parking lot layout information; obtaining a location and a code of the spare parking space; wherein the parking lot layout information comprising the location, size and code of all parking spaces; determining the parking space of the vehicle to be parked from the identified spare parking spaces;and the unmanned aerial vehicle guiding the vehicle, to be parked, to stop in the determined parking space. According to the unmanned aerial vehicle scheduling method, the unmanned aerial vehicle canquickly identify the spare parking space in the parking lot, and perform one-to-one parking guidance for the vehicle to be parked, so that the driver wishing to park quickly parks the vehicle into the spare parking space in the parking lot, thereby saving the time cost of parking and the labor cost of the parking lot.
Owner:EHANG INTELLIGENT EQUIP GUANGZHOU CO LTD
Parking spot sharing system
ActiveCN109686119AMaximize utilizationRelieve Parking StressTicket-issuing apparatusIndication of parksing free spacesSecurity authenticationShared parking
The invention discloses a parking spot sharing system. The parking spot sharing system comprises a registration subsystem, a navigation subsystem, a timing and billing subsystem and a security authentication subsystem, wherein the registration of a shared parking spot of an owner and the registration of the vehicle owner identity and vehicle, the vehicle owner sends a shared free parking spot request, the navigation subsystem conducts free parking spot retrieval to intelligently select the free parking spot nearest the vehicle owner and conducts route planning and navigation, the shared parking spot lease expense deal is achieved through the timing and billing subsystem, the security authentication subsystem plays monitoring and safety authentication roles in the parking spot sharing system, the security level of the vehicle owner is evaluated through setting of a security level evaluating function, according to the security level, the number of the free parking spots capable of be shared by the vehicle owner is distributed, thereby achieving the maximum utilization of the free parking spots, and relieving the urban parking pressure.
Owner:郑宁波
Parking device on two sides of road capable of obliquely hanging vehicles
The invention provides a parking device on two sides of a road capable of obliquely hanging vehicles. The parking device on two sides of the road capable of obliquely hanging the vehicles comprises anautomatic parking service table installed on a curb and ground rails laid on the ground, wherein a bottom fixed plate is arranged above each ground rail, supporting rollers capable of rolling on theground rails are arranged below the bottom fixed plate, and a rear vehicle parking plate is arranged above the bottom fixed plate. By adopting the parking device on two sides of the road capable of obliquely hanging the vehicles, the vehicles can be obliquely parked, the space occupied by parking the vehicles can be reduced, the floor occupation area of a parking space can be reduced, the vehicleparking quantity in a same area can be increased by 50 to 80 percent, the urban parking pressure can be alleviated, the automatic parking of the vehicles can be realized, the occupied space of parkingvehicles can be reduced, the vehicle can be side parked without a driver, the vehicle parking and fetching efficiency can be improved, and the operation difficulty can be reduced; and the parking device on two sides of the road capable of obliquely hanging the vehicles can be reasonably combined with an electric vehicle charging pile, so that convenience can be provided for the charging of the vehicle, and the daily increasing demand of the charging of the vehicles can be satisfied.
Owner:郭军伟
Multi-layer disc rotary three-dimensional parking garage with intelligent control system
InactiveCN104947984AIncrease in/out speedImprove the level of intelligenceParkingsSTM32Circular disc
The invention relates to a multi-layer disc rotary three-dimensional parking garage with an intelligent control system. The multi-layer disc rotary three-dimensional parking garage with the intelligent control system is characterized by comprising a rotary mechanism, a lifting mechanism, a vehicle fetching mechanism and the intelligent control system; the rotary mechanism, the lifting mechanism and the vehicle fetching mechanism are connected with the intelligent control system. The intelligent control system comprises an intelligent card swiping subsystem and a short message ordering subsystem. Fetching of vehicles at the parking garage is automatically controlled through a PLC. The multi-layer disc rotary three-dimensional parking garage with the intelligent control system has the advantages that a driver is not needed in the process of fetching vehicles through the PLC control technology, and safety of the driver can be effectively ensured. The parking garbage short message ordering system based on STM32 and kingview can achieve the vehicle fetching ordering function and the empty stall guiding function; the intelligent card swiping system developed on the basis of the RFID technology of STM32 and kingview not only can ensure that the vehicles are not taken away by mistake, but also can accurately distinguish the own vehicle and other vehicles.
Owner:TIANJIN CHENGJIAN UNIV
Self-service parking system for shared bicycles
The invention relates to a self-service parking system for shared bicycles. The self-service parking system for the shared bicycles comprises parking units which are parallelly arranged at equal intervals; the parking units comprise planning areas arranged in front and identification areas arranged at the rear; the planning areas and the identification areas both comprise bases and guide grooves formed in the bases; the concave surfaces of the guide grooves are matched with tires of bicycle bodies; and checking units are arranged in the guide grooves and matched with verification units mountedon the bicycle bodies, and the verification units are wirelessly connected with a control system. According to the self-service parking system, the occupied space is small, and the surrounding passage environment is not hindered; the bicycles can be parked in high density, and the parking pressure is effectively relieved; users can be standardized to orderly park the bicycles, so that the attractiveness of streets is improved; and meanwhile, the mounting and maintenance cost is low, and resource consumption and the operation cost are effectively lowered.
Owner:胡振华
Electric vehicle allowing movement in any direction
InactiveCN103770855ARelieve Parking StressConvenient parkingFluid braking transmissionVehiclesSteering wheelParking space
Disclosed is an electric vehicle allowing movement in any direction. The upper plane of a chassis is provided with a power supply, a power switch, a brake controller with a brake pedal, a speed regulating controller with a speed regulating pedal, a steering wheel with a torque sensor, a direction control motor, a direction controller, an operation controller with an operation rod, a differential controller, a front vehicle cover, a rear vehicle cover, a front vehicle cover opening and closing control motor and a front vehicle cover opening and closing controller which are skillfully connected through leads; the front vehicle cover and the rear vehicle cover are concentric; the operation controller is provided with a parking space, a front moving space, a left shifting space, a right shifting space, a reversing space and a rotating space; the lower plane of the chassis is provided with a front universal wheel, a rear universal wheel, a left wheel hub type motor wheel and a right wheel hub type motor wheel; wheel frames are provided with electromagnetic brakes; upper portion branches of the wheel frames penetrate the chassis to be in contact with the direction control motor through gears; the wheels are connected with the differential controller through leads; a feedback braking system which is used for generating power through the wheel hub type motor wheels is arranged. According to the electric vehicle allowing the movement in any direction, moving-forward, turning, parallel movement in any direction and in-situ 360 degree steering can be achieved. The electric vehicle allowing the movement in any direction is practical, environmentally-friendly, easy to popularize and wide in market prospect.
Owner:刘新广
Lifting and transverse moving parking equipment management and control system based on intelligent control
PendingCN114370190AImprove the quality of useAvoid damageIndication of parksing free spacesTransmissionControl systemControl engineering
The invention discloses a lifting and transverse moving parking equipment management and control system based on intelligent control, relates to the technical field of intelligent control of lifting and transverse moving parking equipment, and solves the technical problem that parking equipment cannot be managed and controlled in real time to ensure the equipment effect in the prior art. Therefore, the equipment runs smoothly, the parking efficiency is ensured, the running quality is also ensured, and the use quality of a user is improved; the vehicle parking process of the lifting and transverse moving parking equipment is monitored, whether equipment operation is abnormal or not is judged, and therefore the safety performance of parking vehicles by users is determined, and the parking pressure is effectively relieved while the safety of the users is ensured. The surrounding environment of the analysis object is analyzed, and the situation that natural abrasion of parking equipment is accelerated due to environment abnormity is prevented; the use of the analysis object is analyzed, and the influence brought by the analysis object is judged, so that whether the parking equipment can relieve the parking pressure or not is judged.
Owner:湖南湘商智能科技有限公司
Old community parking garage device and using method thereof
PendingCN108756381AAdvantages of useIncrease the number of parkingBuilding repairsParkingsParking areaParking space
The invention provides an old community parking garage device and a using method thereof. The parking garage device comprises a vehicle transporting unit and a parking area, wherein the parking area comprises a plurality of sequentially-arranged parking spaces, the vehicle transporting unit comprises walking units which can stop at each parking space, the walking units are provided with lifting units, and vehicle supporting units are arranged at the bottom ends of the lifting units. The parking area is provided with initial parking spaces, and storing and picking units which can move between the initial parking spaces and the parking area are arranged at the top ends of the lifting units. During using, a vehicle is driven into the corresponding initial parking space, and the vehicle is lifted and moved to the corresponding parking space by a hanging bracket. A method of arranging a parking lot at the positions of enclosing walls between two communities and a residential gable positionis adopted, the idle space of the communities is rationally utilized without affecting normal activities of residents, the number of parked motor vehicles of an old community is increased, and the parking pressure is relieved.
Owner:天津天玺建筑设计有限公司
Self-locking type shifting double-deck garage and parking lot management system utilizing same
InactiveCN109488076AWith self-locking abilityRealize reverse self-lockingReservationsIndication of parksing free spacesCloud data managementDrive wheel
Disclosed are a self-locking type shifting double-deck garage and a parking lot management system utilizing the same. The self-locking type shifting double-deck garage comprises a car bearing frame, acarrier plate, lifting cylinders and a drive mechanism; the top end of a piston rod of each lifting cylinder is connected with a support rod, the bottom of the lifting cylinder is fixed to a shiftingslide bar, and the shifting slide bar shifts on bottom guide rails of the car bearing frame; a worm and gear self-locking mechanism is arranged in a reduction motor of the drive mechanism, and the reduction motor drives the shifting slide bars to move in the guide rails through drive chains under actions of a drive bar and drive wheels. The parking lot management system comprises a user management system, a cloud data management system, an ultrasonic parking space guide system, a daily management system and a parking space reserve system. Parking on the upper layer and the parking on the lower layer are non-interfered; horizontal lifting and falling of the double-deck parking plate is realized through the double-deck garage hydraulic system under cooperation of the hydraulic cylinders andthe car bearing frame, barrier-free parking is realized, stability and safety of the parking process are improved, and pressure to parking on temporary parking sites can be relieved effectively.
Owner:DEZHOU VOCATIONAL & TECHN COLLEGE
Method for combining stereo garage groups
The invention discloses a method for combining stereo garage groups. The method comprises the following steps: 1, transversely combining single stereo garages closely one by one, and forming a single-row type stereo garage group in a manner that a subsequent stereo garage shares a longitudinal well wall at one side of a preceding stereo garage; 2, longitudinally aligning and combining two single-row type stereo garage groups in parallel, and forming a double-row type stereo garage group in a manner that the single-row type stereo garage group in a first row A and the single-row type stereo garage group in a second row B share an auxiliary well; 3, longitudinally aligning and combining a single-row type stereo garage group in a third row C with the single-row type stereo garage group in the second row B in parallel on the basis of the double-row type stereo garage group, sharing a transverse well wall with the single-row type stereo garage group in the second row B, and forming a three-row type stereo garage group. The method for combining the stereo garage groups has the advantages that according to the combination of the double-row type stereo garage group and the three-row type stereo garage group, it is unnecessary to stagger from a front-row garage group by a parking space, the longitudinal well wall of the combined garage group is linear, construction is convenient, and the space utilization rate is greatly improved; each parking garage has an independent entry / exit driveway, so that a vehicle enters or exits from the garage conveniently and quickly.
Owner:艾金山
Automatic positioning and searching system of urban public parking spots and using method thereof
InactiveCN107331193ARelieve Parking StressEase traffic pressureIndication of parksing free spacesFire alarm smoke/gas actuationData centerNetwork connection
The invention discloses an automatic positioning and searching system of urban public parking spots and a using method thereof. The automatic positioning and searching system comprises parking spot sensors, a line concentrator, a data center, a terminal processor and mobile clients; and the parking spot sensors are collected and connected through lines and are provided with the line concentrator, the line concentrator is connected through a line and is provided with the data center, the data center is composed of a map storage unit, an alarm unit and a wireless connection unit, the terminal processor is disposed at a service center, mobile clients are installed in users' intelligent mobile phones, and each mobile client comprises a network connection unit, a registration unit and a mobile positioning unit. After registration connection is carried out through one mobile client, a condition of parking spots near a destination can be obtained, so a parking place can be selected intelligently, optimization configuration of social resources is achieved, an urban parking pressure is reduced, and shutting for road traffic is effectively performed.
Owner:郑州靓岛建筑设计有限公司
Double-layer parking structure
The invention discloses a double-layer parking structure, which comprises a track and a parking structure. A machine base is arranged on the track, and the machine base can slide back and forth along the track. The machine base includes a transmission unit and a rotating unit; a rod body is arranged on the machine base, and the parking structure includes The sleeve, the sleeve is set on the rod body, the outer wall of the sleeve is provided with a bearing plate, the size of the bearing plate corresponds to the size of the vehicle to be parked, at least one detection element is arranged on the bearing plate, and the sleeve is connected to the transmission unit through a chain. The utility model occupies a small area, and the vehicles on the upper floor can enter and exit conveniently, and has the beneficial effects of simple structure, easy maintenance, low cost, and ease of parking pressure.
Owner:CHONGQING YIHENG AUTO PARTS CO LTD
Double-layer three-dimensional parking mechanism
ActiveCN105735696BImprove space utilizationImprove parking efficiencyParkingsEngineeringUtilization rate
The invention discloses a double-layer stereoscopic parking mechanism capable of realizing non-interfering parking of vehicles in an upper layer and a lower. The double-layer stereoscopic parking mechanism comprises an upright column, a first crane arm, a second crane arm, and a support arm; one end of the upright column is hinged to one end of the first crane arm; the other end of the first crane arm is hinged to one end of the second crane arm; the other end of the second crane arm is hinged to one end of the support arm; a first telescopic device is arranged between the upright column and the first crane arm; a second telescopic device is arranged between the first crane arm and the second crane arm; a third telescopic device is arranged between the second crane arm and the support arm. Due to the adoption of the double-layer stereoscopic parking mechanism, the space utilization rate can be improved; the parking efficiency is high and the parking time is shortened; vehicles in the upper layer and the lower layer are not interfered with each other; the double-layer stereoscopic parking mechanism is simple in structure, simple and easy to mount, and convenient to maintain; the urban parking burden can be relieved while the double-layer stereoscopic parking mechanism is used in a large scale; no queuing is needed for vehicles when entering into or exiting from a garage.
Owner:高玉龙
Roadside intelligent parking space and parking method
ActiveCN112922420ATake advantage ofRelieve Parking StressParkingsComputer scienceTransport engineering
The invention discloses a roadside intelligent parking space and a parking method. The parking method comprises the following steps that S1, the intelligent parking space is started, and a parking line is ejected on a road; S2, the length of a vehicle is detected before the vehicle enters the parking space; S3, the vehicle is planned to the designated parking space according to the length of the vehicle, and a parking space number or a mark pointing to the parking space is projected on the road; S4, after the vehicle is parked in the designated parking space, the distance between the vehicle and the parking line is detected; and S5, a new parking line is ejected again according to the distance between the vehicle and the parking line, and the distance between the new parking line and the vehicle is the distance that the vehicle can drive out. The size of the parking space can be automatically adjusted according to the length of the vehicle and a parking position of the vehicle, so that a large amount of space is left for subsequent vehicles to use, the parking space is fully utilized, and the parking pressure is relieved.
Owner:河南观潮智能科技有限公司
Self-locking translatable two-story garage and the parking lot management system using the garage
InactiveCN109488076BRelieve Parking StressMethodical accessReservationsIndication of parksing free spacesDrive wheelVehicle frame
Disclosed are a self-locking type shifting double-deck garage and a parking lot management system utilizing the same. The self-locking type shifting double-deck garage comprises a car bearing frame, acarrier plate, lifting cylinders and a drive mechanism; the top end of a piston rod of each lifting cylinder is connected with a support rod, the bottom of the lifting cylinder is fixed to a shiftingslide bar, and the shifting slide bar shifts on bottom guide rails of the car bearing frame; a worm and gear self-locking mechanism is arranged in a reduction motor of the drive mechanism, and the reduction motor drives the shifting slide bars to move in the guide rails through drive chains under actions of a drive bar and drive wheels. The parking lot management system comprises a user management system, a cloud data management system, an ultrasonic parking space guide system, a daily management system and a parking space reserve system. Parking on the upper layer and the parking on the lower layer are non-interfered; horizontal lifting and falling of the double-deck parking plate is realized through the double-deck garage hydraulic system under cooperation of the hydraulic cylinders andthe car bearing frame, barrier-free parking is realized, stability and safety of the parking process are improved, and pressure to parking on temporary parking sites can be relieved effectively.
Owner:DEZHOU VOCATIONAL & TECHN COLLEGE
Aerial parking lot
The invention discloses an aerial parking lot. An overbridge frame, a solar ceiling, vehicle-mounted elevators, a vehicle storing and taking device, a parking platform, a vehicle carrying plate and front and back moving parts are included. The platform bridge is fixed on the ground across a highway; the solar ceiling is fixedly mounted at the top of the overbridge frame; the vehicle-mounted elevators are fixedly installed on the two sides of the overbridge frame; the parking platform is fixedly installed on the middle layer of the overbridge frame; and the front and back moving parts are fixedly arranged on the front and back parts of the overbridge frame. The vehicle-mounted elevators are used for lifting vehicles to the parking platform in the air; and the vehicle is parked in a parkingspace of the parking platform or moved out of the parking lot through the vehicle storing and taking device. The aerial parking lot saves occupied area, and relieves the parking pressure.
Owner:赵田斌
Universal multiwheel all-wheel drive vehicle
InactiveCN103963840ARelieve Parking StressConvenient parkingMechanical steering gearsCircular discThrottle control
The invention discloses a universal multiwheel all-wheel drive vehicle. An engine, a gearbox, a differential mechanism, a clutch pedal, a speed change operating lever, a pivot steering control mechanism, a brake mechanism, a throttle control mechanism of the engine and a direction control mechanism are arranged on the upper surface of a chassis, wherein the engine is linked with the gearbox through a clutch; the clutch pedal is linked with the clutch; the speed change operating lever is linked with the gearbox; four universal drive wheels are arranged on the chassis; a wheel gear is arranged on a spline type output shaft of the differential mechanism and can slide left and right along the spline type output shaft; the middle part of the wheel gear is sleeved with a disc between shifting yokes; the shifting yokes are linked with the pivot steering control mechanism. The wheel gear can be independently meshed with an outer wheel gear or an inner wheel gear; the outer wheel gear and the inner wheel gear are respectively meshed with a first outer wheel gear and a second outer wheel gear both arranged on a spindle; the spindle sequentially passes through another inner wheel gear, another outer wheel gear and a cardan joint to be linked with wheels; the direction control mechanism is linked with an independent suspension through a shaft and the cardan joint. The universal multiwheel all-wheel drive vehicle can veer by 360 degrees in situ, moves left and right, and is very flexible.
Owner:刘新广
Community parking space intelligent management method and system based on big data
PendingCN114512025AAlleviate parking difficultiesEfficient use ofIndication of parksing free spacesParking spaceIntelligent management
The invention relates to a community parking space intelligent management method and system based on big data. The method comprises the following steps: acquiring parking space information in a community; counting idle time period information of each owner parking space in the community, analyzing and extracting time periods which can be opened to the outside, and displaying the open time periods and the number of idle parking spaces in real time at the access control equipment of the community; identifying the license plates of the entering and exiting vehicles through access control equipment preset at the gate of the community, and obtaining the classification of the vehicles according to preset classification information; after the parking space is used by the user, the fare is settled and paid through the mobile terminal, and passing permission instruction information is sent to the access control equipment; and the revenue of the community parking lot is publicized regularly, and after the consumption of the public facilities is deducted, the proprietors are subjected to bonus sharing according to a preset share contract. According to the method, the idle time period of the parking space can be effectively utilized, benefits are created for community owners, the problem of parking difficulty in cities can be effectively relieved, and contributions are made to traffic order.
Owner:熊福
An intelligent high-density agv parking system
ActiveCN108182824BIncrease profitImprove space utilizationIndication of parksing free spacesParking areaPosition check
The invention relates to the technical field of industrial automation and especially relates to an intelligent high-density AGV parking system. The system comprises a license plate identification device, a vehicle length-measuring device, a parking stall length-measuring device, a parking stall position information feedback device, an intelligent parking system central controller, and an AGV vehicle position checking device. According to the intelligent parking control system, dimensions of parking stalls can be dynamically custom-made on the basis of dimension information of vehicles that need to park, and appropriate parking stalls are distributed intelligently. Therefore, the utilization rate of each specific parking stall during parking is increased, the space utilization rate of an entire parking lot is thus improved, quick and intelligent automatic parking is realized, and parking pressure in cities is alleviated.
Owner:GUANGDONG YADA ELECTRONICS
Combination methods for three-dimensional garage groups
The invention relates to a combination method for three-dimensional garage groups. The three-dimensional garage groups include: a plurality of single deep well type three-dimensional garages. The single three-dimensional garages are linearly arranged and combined into a single-row three-dimensional garage group through one by one. The single-row three-dimensional garage group is combined into a double-row three-dimensional garage group or a three-row three-dimensional garage group. Two single-row three-dimensional garage groups are staggered by one carport, and a second row B and a first row A are staggered by one carport and are combined into the double-row three-dimensional garage group, or into the three-row three-dimensional garage group. The three-row three-dimensional garage group is composed of A, B and C three rows of single-row three-dimensional garage groups, wherein the second row B and the first row A are staggered by one carport, a third row C and the second row B are staggered by one carport, so that the three-row three-dimensional garage group is formed. The invention has advantages that the garage group has very high capacity, and the area of a basketball court can store 500 vehicles; each three-dimensional garage has an independent collector lane, so that the vehicles can go in and out conveniently and quickly, thereby relieving the pressure for car parking.
Owner:JIANGXI ZHONGTIAN INTELLIGENT EQUIP CO LTD
Safe three-dimensional garage
The invention relates to a safe three-dimensional garage comprising a frame and lifting columns. The lifting columns are driven to rotate by driving motors and penetrate through the side edges of the frame. Two vertical bearing plates are fixedly arranged on the frame, the two ends of each bearing plate are provided with adjusting areas, and adjusting wheels are distributed on the adjusting areas at equal intervals. Wheel shafts of the adjusting wheels are parallel to the bearing plates, transverse bearing rods are further mounted on the frame, and the lifting columns are sleeved with the two ends of the bearing rods. The bearing rods and the lifting columns are matched in an engaged mode through threads, the middle sections of the bearing rods are adjusting rod bodies, and the adjusting rod bodies can freely rotate relative to the two ends of the bearing rods and transversely penetrate through the adjusting areas. Lines engaged with the adjusting wheels are arranged on the surfaces of the adjusting rod bodies in an engraved mode. According to the three-dimensional garage, overall-process slippage preventing can be achieved, the stability of a parking space is effectively ensured, a driver is assisted to accurately park, the space utilization rate is increased, energy is saved, and the stable and efficient effects are achieved.
Owner:ANHUI HONGJIEWEIER PARKING EQUIP CO LTD
Double-layer lifting and traversing intelligent parking garage suitable for L-shaped terrain and its use method
Owner:WUHAN ZHIXIANG ROBOT CO LTD
Novel roadside parking device
Owner:CHAOHU UNIV
Integrated design method of urban roads based on parking demand
The invention provides an urban road integrated design method based on a parking demand. The urban road integrated design method based on the parking demand comprises the following steps: step 1, judging whether a road section meets the arrangement conditions of a parking area or not; step 2, judging whether an intersection spatial layout meets the arrangement conditions of the parking area or not; step 3, determining the positions and the lengths of bus stops; step 4, determining the position of the parking area of the road section and the arrangement form of parking spaces; step 5, determining a non-motor vehicle lane arrangement method. According to the urban road integrated design method based on the parking demand, provided by the invention, a part of idle road spatial resources is reasonably utilized for parking, so as to alleviate the problem of difficult urban parking; the problems of bus parking convenience and non-motor vehicle travel safety are comprehensively considered. The urban road integrated design method based on the parking demand provided by the invention is applied to urban newly-built roads or rebuilt roads, capable of reducing road construction work amount, saving investment, increasing parking supply, and avoiding the mutual interference between motor vehicles and non-motor vehicles on the basis of meeting the same traffic demand, and remarkable in the utilization efficiency and effect of the urban road spatial resources.
Owner:严格集团股份有限公司
lift parking system
ActiveCN106522610BImprove stabilityRelieve Parking StressParkingsHydraulic motorStructural engineering
The invention provides an elevating parking system, which includes a horizontally placed support plate for parking and a pair of support seats. A pair of synchronous hydraulic motors are arranged on the upper ends of the pair of support seats. A rack is connected to the hydraulic motor. The first connecting piece is respectively fixed, and the first connecting piece can slide on the support seat, the rack is connected to the first connecting piece, the first connecting piece is hinged with one end of the first rod, and the other end of the first rod One end is hinged with a second rod and the hinge is in the middle of the second rod, and the two ends of the second rod are respectively hinged on the support seat and a roller, and the roller is located below the support plate. In the present invention, when the car stops on the support plate, a pair of synchronous hydraulic motors work to pull the rack, thereby driving the support plate to move upwards or downwards, so that a car can be parked under the support plate to relieve the pressure of parking difficulties .
Owner:重庆津浦科技发展有限公司
Stereo garage
InactiveCN112324208ARelieve Parking StressImprove space utilizationParkingsMechanical engineeringTransport engineering
The invention discloses a stereo garage, and belongs to the technical field of parking. According to the stereo garage, a first parking framework in a plurality of parking frameworks communicates withan entrance framework; every two adjacent parking frameworks in the plurality of parking frameworks communicate with each other; a plurality of first guide rail sets are fixedly arranged in the middle of the parking frameworks from top to bottom; a plurality of second guide rail sets are fixedly arranged in the middle of the entrance framework from top to bottom; the first guide rail sets correspond to the second guide rail sets in a one-to-one mode; the first guide rail sets communicate with the corresponding second guide rail sets; first parking platform mechanisms are fixedly arranged at the tops of the parking frameworks; a plurality of second parking platform mechanisms correspond to the first guide rail sets in a one-to-one mode; and the second parking platform mechanisms are arranged on the first guide rail sets in a sliding mode. The stereo garage can be used for roadside parking, the space utilization rate is increased, and the parking pressure on two sides of a road is relieved.
Owner:北京首嘉钢结构有限公司
Features
- R&D
- Intellectual Property
- Life Sciences
- Materials
- Tech Scout
Why Patsnap Eureka
- Unparalleled Data Quality
- Higher Quality Content
- 60% Fewer Hallucinations
Social media
Patsnap Eureka Blog
Learn More Browse by: Latest US Patents, China's latest patents, Technical Efficacy Thesaurus, Application Domain, Technology Topic, Popular Technical Reports.
© 2025 PatSnap. All rights reserved.Legal|Privacy policy|Modern Slavery Act Transparency Statement|Sitemap|About US| Contact US: help@patsnap.com
