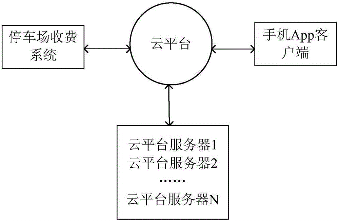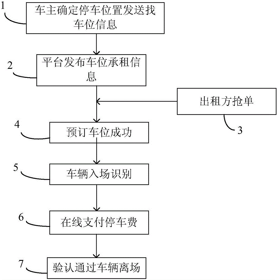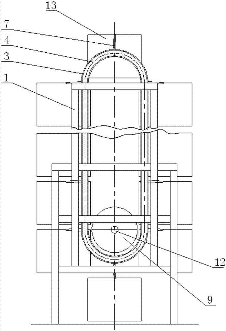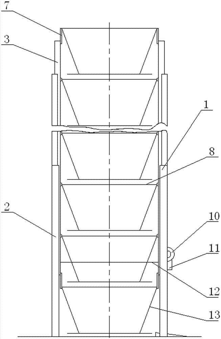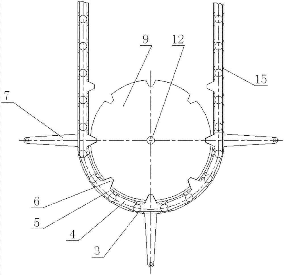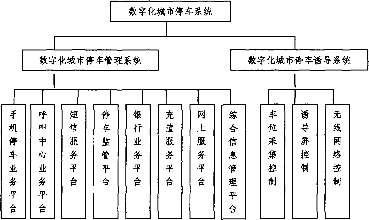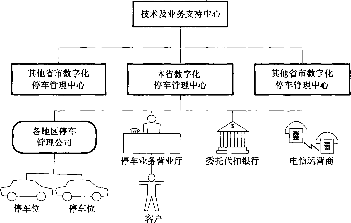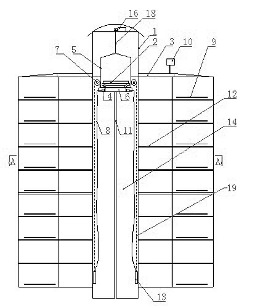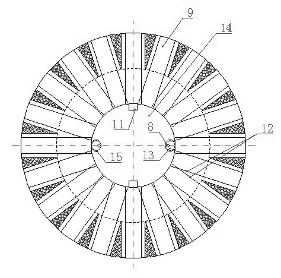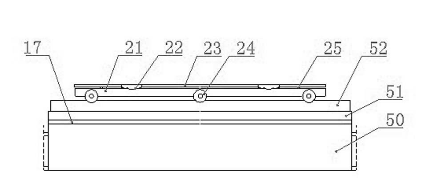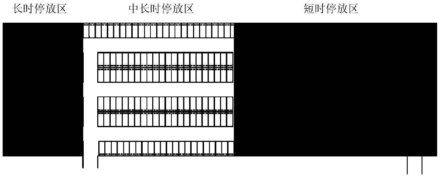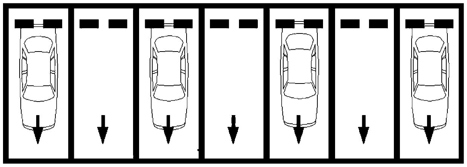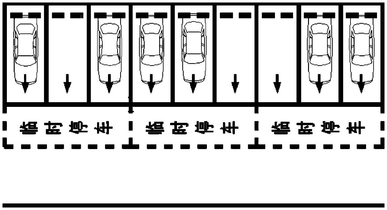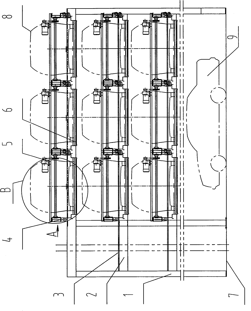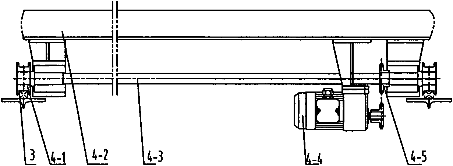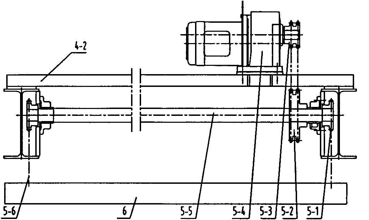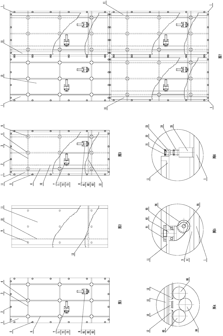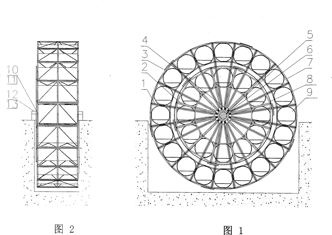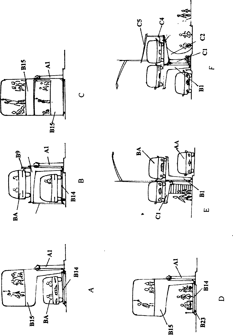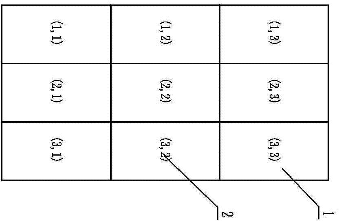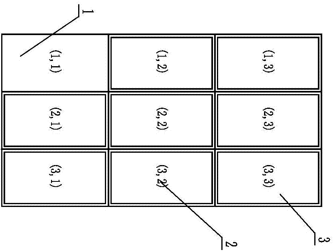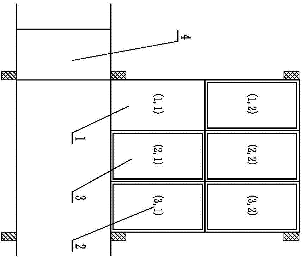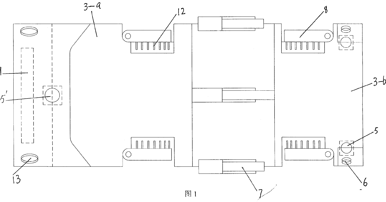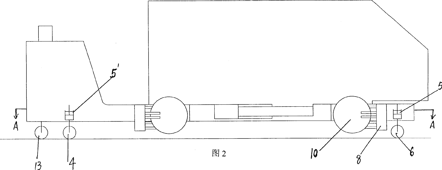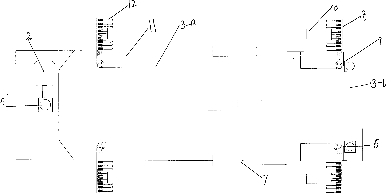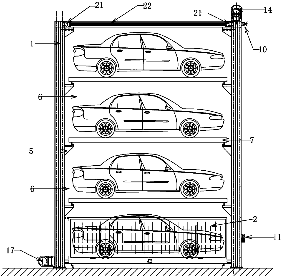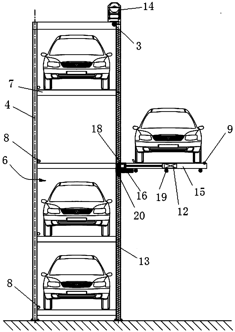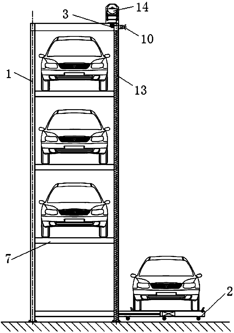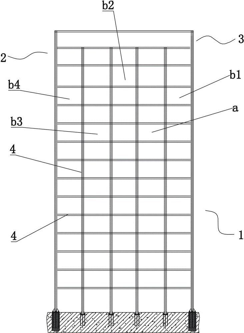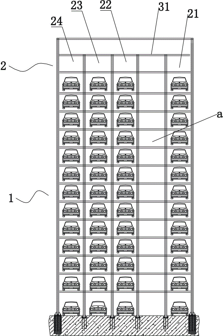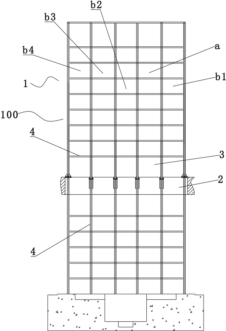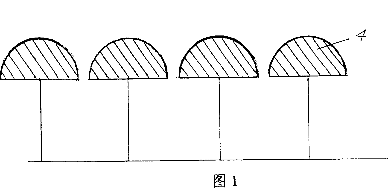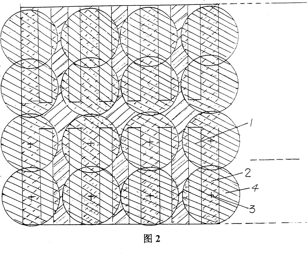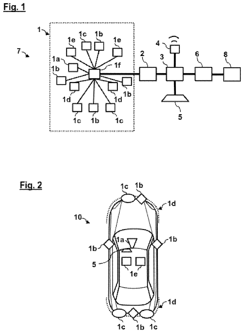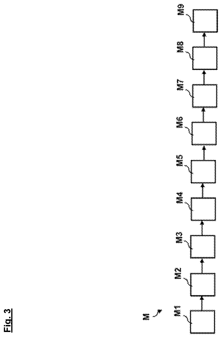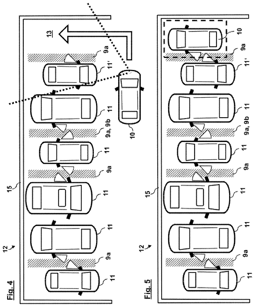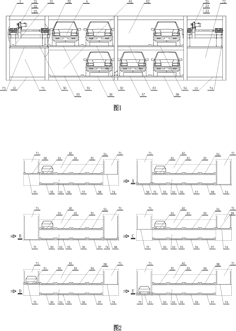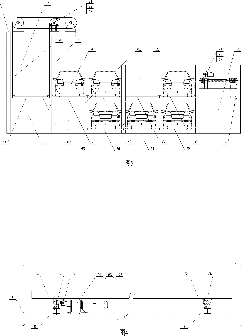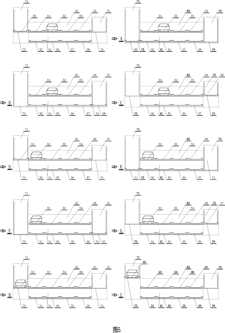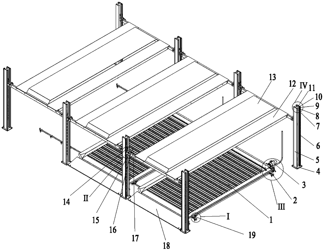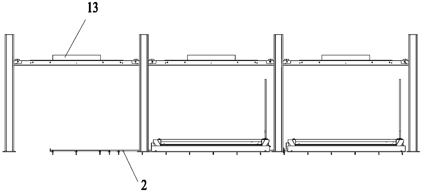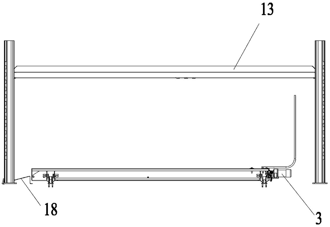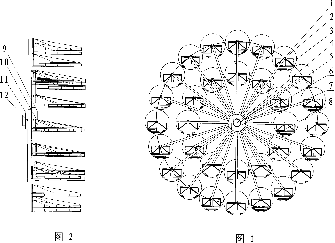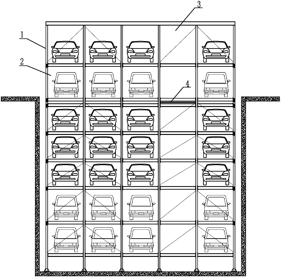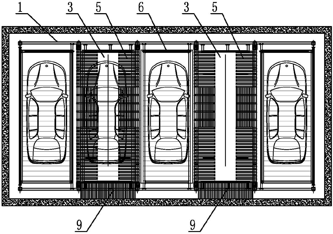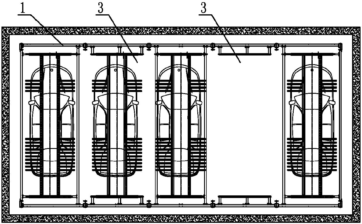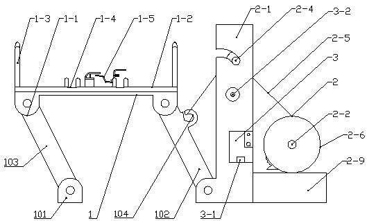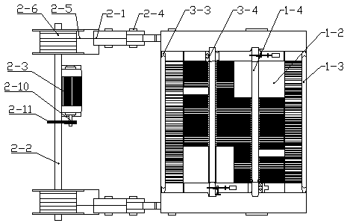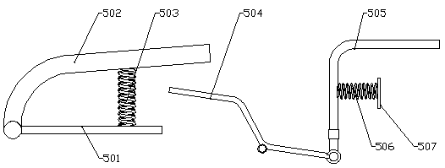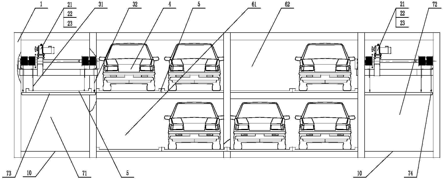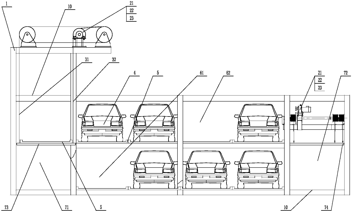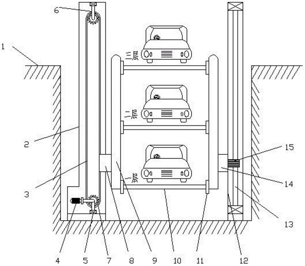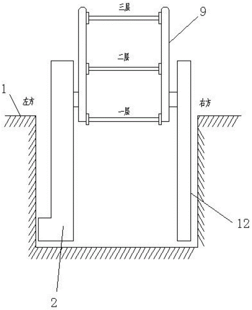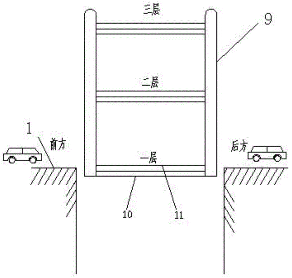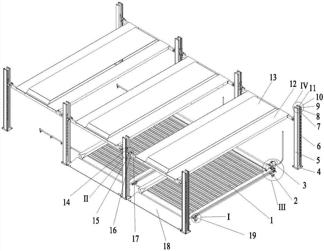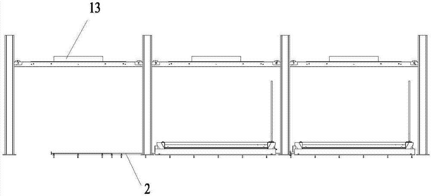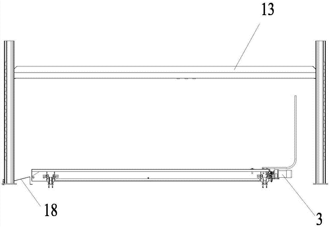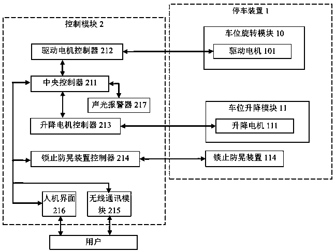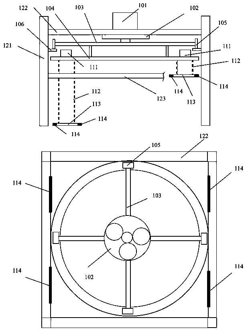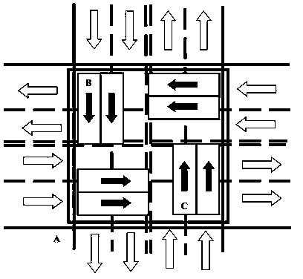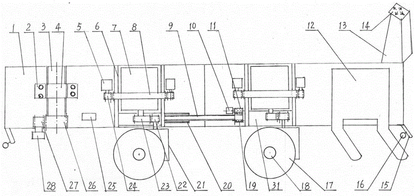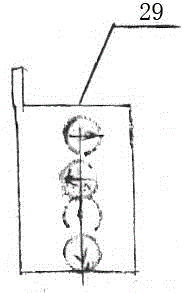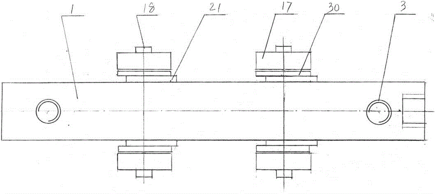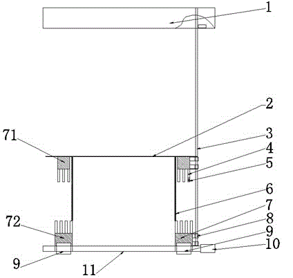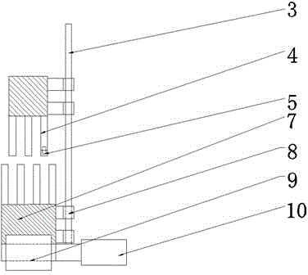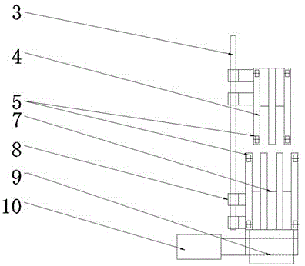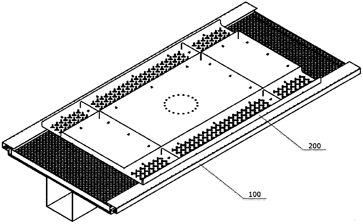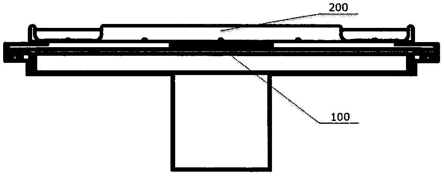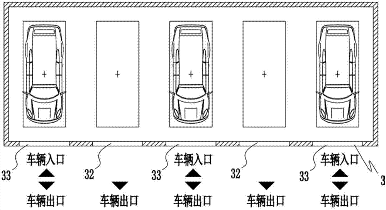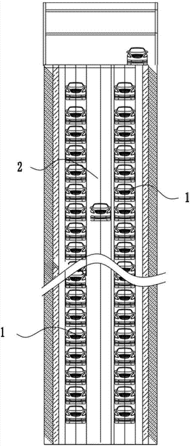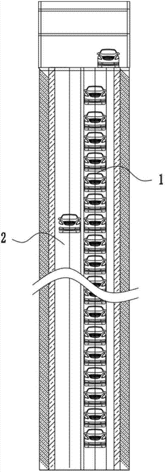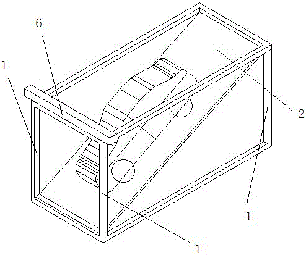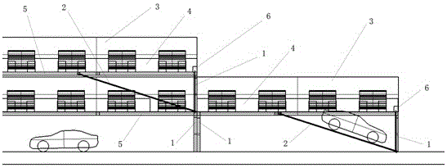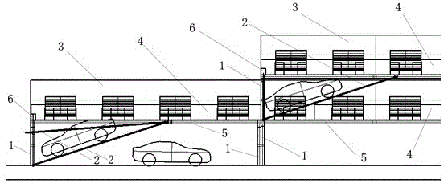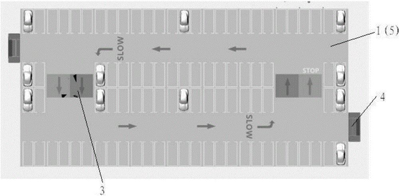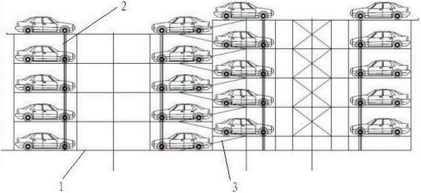Patents
Literature
72results about How to "Additional parking spaces" patented technology
Efficacy Topic
Property
Owner
Technical Advancement
Application Domain
Technology Topic
Technology Field Word
Patent Country/Region
Patent Type
Patent Status
Application Year
Inventor
Parking-stall self-service renting system based on mobile Internet and method
PendingCN105047007AAdditional parking spacesAlleviate parking difficultiesTicket-issuing apparatusIndication of parksing free spacesParking areaSelf-service
The invention discloses a parking-stall self-service renting system based on mobile Internet. The system comprises a mobile phone APP client, a cloud platform and a parking lot management system. The mobile phone APP client and the cloud platform carry out data interaction through a mobile network. The mobile phone APP client sends parking stall finding information to the cloud platform or receives parking stall reservation information from the cloud platform. The parking lot management system carries out the data interaction with the cloud platform in real time through a TCP / IP protocol. The cloud platform sends vehicle information of successful parking stall reservation to the parking lot management system and authorizes passing. The parking lot management system issues and updates parking lot information in real time to the cloud platform. By using the system of the invention, a problem that parking is difficult in a city is effectively alleviated.
Owner:厦门中卡科技股份有限公司
Rail-mounted vertical circulating three-dimensional garage
InactiveCN105442884AAchieve the purpose of accessing the carOutstanding FeaturesParkingsParking spaceEngineering
The invention discloses a rail-mounted vertical circulating three-dimensional garage which comprises a body frame, a basket parking unit and a drive chain wheel. The garage is characterized in that the body frame comprises a front frame and a rear frame, the front frame and the rear frame are each provided with a pair of symmetrical chain wheel track grooves in a fastened mode, an idler wheel trolley chain is installed in each chain track groove, the drive chain wheels are symmetrically installed below the front frame and the rear frame respectively and drive the idler wheel trolley chains respectively to move on the vertical face up and down in a circulating mode, the idler wheel trolley chains drive the basket parking unit to move up and down in a circulating mode, and all the components form the rail-mounted vertical circulating three-dimensional garage. The garage has the advantages of being simple and reasonable in structure, safe, reliable, easy to install, convenient to maintain, small in occupied area, large in parking number, and capable of achieving the purpose of increasing parking lots by improving structural strength of the frame and increasing the structural height.
Owner:何文年
Digital urban parking method and digital urban parking system
InactiveCN101661650AAvoid Fee LoopholesEfficient parking serviceRoad vehicles traffic controlApparatus for meter-controlled dispensingGuidance systemParking space
The invention relates to a digital urban parking method and a digital urban parking method. The system comprises a parking management system and a parking guidance system, wherein the parking management system comprises a mobile phone parking service platform, an intelligent parking position resource manager and a bank service platform, wherein the mobile phone parking service platform as well asthe intelligent parking position resource manager provides a parking service completed by a mobile phone in a self-service mode to parking position users and clears parking fee in a parking position charging mode in real time; the intelligent parking position resource manager comprises parking position locks which are arranged on the parting positions respectively, record the use condition of theparking positions and are used together with the mobile phone parking service platform; and the bank service platform completes the establishment of a bank fee deduction entrustment service and the real-time deduction of parking fee. The method and the system adopt the intelligent parking position resource manager to ensure parking receipts in terms of source of the receipts, adopts through information management without operator to avoid charging errors, provides parking position users with safe, convenient and high-efficiency parking services and provides an information, intelligent and humanized management method for urban parking management departments.
Owner:XIAMEN JUNHE SCI & TECH
Green underground three-dimensional automatic parking facilities
A green underground three-dimensional automatic parking facility. Multi-storey parking spaces are arranged around an underground lift shaft. The shunt carriages are driven by a lifting mechanism and can go up and down in the underground lift shaft. There is an entry and exit parking space next to the top of the lower lift shaft. platform and an intelligent management center for controlling and managing the work of the entire parking lot; a fixed pulley is installed on the top of the elevator shaft, and the two ends of a balance rope or chain that go around the fixed pulley are respectively connected with a counterweight and the shunt Compartment connection. The advantages of the present invention are: the radial cross track is used to guide the multiple parking spaces arranged along a circle on each floor, which greatly increases the number of parking spaces on each floor, thereby increasing the total number of parking spaces provided by an elevator shaft , increase the parking space by five to ten times, increase the volume ratio, save the ground, and reduce the cost; the counterweight weight of the lifting car can be adjusted according to the weight of the vehicle to achieve the best counterweight balance effect, ensuring the lift of the car. Stability and security.
Owner:裘苗全
Method for guiding vehicle for parking according to regions on the basis of vehicle parking time
InactiveCN110047327AImprove parking efficiencySave parking and detour timeIndication of parksing free spacesParking areaDriver/operator
The invention discloses a method for guiding a vehicle for parking according to regions on the basis of vehicle parking time, relates to a method for vehicle parking according to regions, and aims tosolve the problems that the use efficiency of parking lot space resources and vehicle parking efficiency are low since an existing parking lot is in parking resource shortage and is difficult for drivers to search parking spaces. The method for guiding the vehicle for parking according to regions on the basis of vehicle parking time comprises the following processes that: S1: publishing parking lot parking space information; S2: collecting vehicle parking time; S3: on the basis of the parking lot parking space information of S1 and the vehicle parking time collected in S2, distinguishing a vehicle parking region; S4: on the basis of the vehicle parking region distinguished in S3, calculating a target parking space; S5: on the basis of the target parking space determined in S4, planning anoptimal parking path; and S6: updating parking lot spacing space information. The method is used for the field of vehicle parking according to regions.
Owner:HARBIN INST OF TECH
Multi-layer lifting-transverse shifting parking equipment
The invention belongs to the technical field of three-dimensional parking equipment, in particular relates to multi-layer lifting-transverse shifting parking equipment. The equipment comprises a fixed frame, an electric control system and a vehicle carrying board, wherein the fixed frame is provided with a group of horizontal frames with bidirectional horizontal slide rails; each horizontal frame is provided with a group of transverse shifting devices; the transverse shifting device is connected with a corresponding lifting device; the lifting device is connected with the vehicle carrying board; the transverse shifting device, the lifting device are connected with the electric control system respectively; the transverse shifting device consists of a transverse shifting frame, a frame walking device and a frame transverse shifting driving device; and the lifting device consists of a lifting driving device, a main lifting chain wheel assembly, a chain assembly, an auxiliary lifting chain wheel assembly and a lifting transmission sprocket assembly. The equipment has the advantages of simple structure, small floor area, convenient operation, high speed of storing and taking vehicles and high efficiency, and is a public facility which is necessary for residential quarters, enterprises and public institutions in future cities.
Owner:黄卫汀
Car contained panel plane longitudinal and transverse moving system
The invention discloses a car contained panel plane longitudinal and transverse moving system. The system mainly comprises an equipment frame, a longitudinal moving device, a transverse moving device, a car contained panel, a locating device, a detecting device and a control device. The system has the advantages that the system can be independently applied to plane area parking, can also serve as a subsystem to be applied to a multi-line car contained panel layout of other types of parking equipment (like intelligent warehousing type roadway stacking modes and plane moving modes), and can be used as multi-layer equipment after a vertical lifting channel and a lifting frame are added. The system can effectively increase the number of carports and improve the cost performance of the equipment. The system will produce good social benefits and social benefits when being popularized and applied.
Owner:唐山市丰润区鑫源机械制造有限公司
Ring arch type split cab multi-storied garage
InactiveCN101173569AEasy to install and disassembleInstalled and disassembledParkingsEngineeringPlain bearing
The invention relates to a rotary stereo garage of a ring arched split cabin, which is a semi-underground garage, comprising an internal ring and an external ring. The internal ring is composed of a sliding bearing, a flange I, an internal ring strut, an internal ring frame and a cabin. The external ring is composed of a sleeve, a flange II, an external ring strut, an external ring frame and the cabin. Each cabin is an independent unit and is connected with the strut respectively, and the cabins are connected pairwise to form ring arched shapes. A main shaft is fixed on a bearing which is arranged in a bearing support on the ground. A section of arc plate is welded at the outer margin of each cabin respectively. A plurality of arc racks are welded on the arc plate and the arc rack is combined with the chain respectively to form a chain drive. The invention has an advantage of the internal and external rings rotating independently relatively due to a double drive mode.
Owner:韩立芳
Multifunctional composite rapid railway transport vehicle and system for carrying vehicles
InactiveCN103264698AUndisturbedFast trafficRailway componentsElevated railway without suspended vehicleTransport systemAccidents vehicle
The invention provides a multifunctional composite rapid railway transport vehicle and a multifunctional composite rapid railway transport system for carrying vehicles. The system is characterized by consisting of a rail support system arranged on an isolation strip between roads or on the side of the road, and side-leaning single-side frame carrying vehicles running on the system and parking platforms. The transport vehicle system is not disturbed by city original road traffic jam and traffic accident vehicles, and can relatively independently or absolutely independently realize multifunctional composite stereo carrying vehicles and passengers rapid traffic; through the system, rapid rescuing can be performed on the accident, fault vehicles and persons on the road, and the road can be cleaned, so that the traffic is kept to be smooth, and the system is especially beneficial for various emergency vehicles such as ambulances to rapidly run without obstruction, and guaranteeing the health funnel to be smooth; the difficult problems of rapid traffic and parking in the current cities can be solved; and brand-new vehicle-mounted-vehicle rapid traffic and civil car public transport operation can be performed on the vehicles such as cars with the most car traffic volume on human traffic history, and the resources can be effectively used to the maximum extent.
Owner:李方立
Planar longitudinal and transverse movement system for vehicle carrying plates
The invention discloses a planar longitudinal and transverse movement system for vehicle carrying plates. The system mainly comprises the vehicle carrying plates, longitudinal movement devices, transverse movement devices, detection devices, an equipment frame and control devices. The system has the advantages that the system can be independently applied to parking in a planar region; the system can also be used as a subsystem applied to the multi-column vehicle carrying plate layout of parking equipment of other types (such as an intelligent warehousing lane stacking type and an intelligent warehousing planar movement type), so that parking spaces can be effectively added, and the cost performance can be improved; the system is popularized and applied to create good social and economic benefits.
Owner:梁崇彦
Automobile hydraulic lift transport device
The present invention relates to transport machine, and is especially one hydraulic automobile lifting and transporting apparatus including a shifter, an elevator and an automobile fastener. The transporter plate includes two, one front and one back, parts connected through a double action and single piston rod hydraulic cylinder. The automobile fastener includes a claw and a double variant motor. These two plate parts have four symmetrically distributed notches with double variant motor and claw each to driven with the double variant motor. The present invention has the advantages one simple structure, simple operation and low cost, and is used for parking automobile and maintaining automobile.
Owner:方兴友
Lateral-moving lifting parking equipment
The invention relates to the technical field of parking equipment, and discloses lateral-moving lifting parking equipment. The lateral-moving lifting parking equipment comprises a steel frame, a lifting vehicle-carrying frame and a control unit; the steel frame is formed by four vertical columns and a plurality of steel beams in a connected mode, the steel frame is fixed to the ground, the lengthand the width of the steel frame are larger than the length and the width of a vehicle correspondingly, a plurality of guide rail sets are arranged in the height direction of the steel frame from bottom to top, each guide rail set comprises two guide rails horizontally and parallelly arranged on the steel frame, the steel frame is divided into a plurality of vehicle carrying layers by the guide rail sets, and the height of each vehicle carrying layer is larger than the height of the vehicle; and a vehicle carrying plate is arranged on each guide rail set, the vehicle carrying plates are displaced on the guide rails, a vehicle in-out side is arranged in front of the steel frame, a lifting power source and a lifting mechanism are arranged on a vertical column of the vehicle in-out side, thelifting vehicle-carrying frame is arranged on the lifting mechanism, and a horizontal-moving electric cylinder is arranged on the lifting vehicle-carrying frame. The lateral-moving lifting parking equipment is arranged on the corner block mass and a roadway passage of an old residential area, and the parking space is fully utilized.
Owner:上海久银车库工程有限公司
Vertical shaft garage
The invention discloses a vertical shaft garage, which comprises a vertical shaft, a to-be-parked area and a vehicle moving device, as well as a control system, wherein a shaft consists of a parking area and an adjustment area which are communicated with each other, and the parking area comprises a plurality of shaft units; the to-be-parked area is communicated with the adjustment area which is positioned between the to-be-parked area and the parking area; the vehicle moving device consists of a transverse mechanism and a lifting mechanism which are respectively connected with the shaft units movably; the control system is electrically connected with the vehicle moving device. The invention designs a vertical shaft garage positioned underground or penetrating the underground and the ground, the vertical shaft garage is fully utilized, and by optimizing the structure of the vertical shaft garage and the distribution of the control system, the vertical shaft garage has higher integration and the parking lots in the vertical shaft garage are increased to the maximum extent, so that the parking lot cost can be lowered, and further the tense parking lot problem can be relieved.
Owner:陈明祥 +1
Parking lot
InactiveCN1928301AAdded parking functionImprove greening (coverage) rateParkingsParking spaceComputer science
The invention discloses parking lots, characterized in that parking space, lawn and planting position with trees are set on said parking lots. Because parking lots are set as two cement floors, between which T-shape mud lawn is set and whose outside two planting positions with trees are set at. Green parking function is increased in green area. Not only parking stall increased but also city green ratio improved is realized.
Owner:朱恰光
Method for assisting bay parking maneuvers of a vehicle and a parking assistant for a vehicle
ActiveUS20200150675A1Easy to useAdditional parking spacesBelt control systemsIndication of parksing free spacesParking areaParking space
A method for assisting bay parking maneuvers of a vehicle includes locating, by a sensor system of the vehicle, an unoccupied parking space in a bay parking area. The method includes acquiring, by the sensor system, parking data on the unoccupied parking space, the parking data including information on positions of vehicles parking laterally adjacent to the unoccupied parking space in the bay parking area. The method includes deciding, by a decision unit of the vehicle, based on the parking data, if the vehicle fits into the unoccupied parking space side-to-side with at least one of the other vehicles, wherein a predefined lateral clearance is taken into account on both lateral sides of the vehicle. The method includes providing, by a steering assistant unit of the vehicle, steering instructions for steering the vehicle into the unoccupied parking space adjacent to the respective parking vehicle in observance with the predefined lateral clearance.
Owner:HYUNDAI MOTOR CO LTD +1
Novel circularly-moving parking equipment
The invention discloses novel circulation movable parking equipment which mainly comprises vertical lifting devices, transverse moving devices, longitudinal moving devices, vehicle carrying plate frames, vehicle carrying plates, detecting devices and control devices. The novel circulation movable parking equipment has the advantages that the parking equipment is similarly applicable to multi-row arrangement by the aid of only one vehicle access port at least, unique merits of the novel circulation movable parking equipment can be displayed in a semi-closed district with insufficient vehicle access ports, parking spaces can be effectively increased, and the novel circulation movable parking equipment is simple in structure and high in cost performance; an excellent social benefit and an excellent economical benefit can be generated after the novel circulation movable parking equipment is popularized and applied.
Owner:TANGSHAN TOP PARKING EQUIP CO LTD
A column-type two-story lift and traverse garage
The invention discloses a stand column type two-layer lifting transferring garage, which comprises stand columns, a first layer undercarriage, a second layer undercarriage, a cross beam, a undercarriage lifting device, a undercarriage transferring device and an anti-falling device, wherein the undercarriage lifting device controls the cross beam to go up and down, the undercarriage transferring device controls the first layer undercarriage to move in the transverse direction, the first layer undercarriage is arranged on a undercarriage transferring system, the second layer undercarriage is arranged on the cross beam, the cross beam is arranged between two adjacent stand columns, the second layer undercarriage is fixedly connected with the cross beam, separators are arranged in the middle of the stand columns, a space which comprises a first chute and a second chute is separated into a left and a right slippage spaces through the separators, and slippage blocks are respectively fixed on the two ends of the cross beam. The stand column type two-layer lifting transferring garage uses a stand column type structure, saves cost under the premise of same original loads, can achieve change of second layer height through the undercarriage lifting device, is suitable for different heights of various vehicles, can mount two cross beams on the structure modes of the stand column, and is convenient to mount and dismount.
Owner:青岛茂源停车设备制造有限公司
Multi-storied garage with cantilever type car bearing platform
The invention relates to a stereo garage with a cantilever vehicle carrier, which is a semi-underground garage and comprises an internal ring and an external ring. The internal ring is composed of a sliding bearing II, a flange I, an internal ring strut and a vehicle carrier. The external ring is composed of a sleeve, a flange II, an external ring strut and a vehicle carrier. The vehicle carrier is an L shaped rigid frame and connected with the strut by the sliding bearing. The main shaft is fixed on a bearing which is arranged on a bearing support on the ground. A section of arc plate is welded at outer margin of each cabin respectively. A plurality of arc racks are welded on the arc plate and the arc rack is combined with the chain respectively to form a chain drive. The invention has an advantage of the internal and external rings rotating independently relatively due to a double drive mode.
Owner:韩立芳
Negative x positive n comb lifting and traversing three-dimensional garage
ActiveCN105507639BAvoid safety hazardsImprove the protective effectParkingsParking spaceComputer science
The invention discloses a negative-X and positive-N comb tooth lifting traverse stereoscopic garage, belongs to the technical field of stereoscopic garages and can be widely applied to comb tooth type stereoscopic garages. The negative-X and positive-N comb tooth lifting traverse stereoscopic garage comprises a steel-structure frame. X layers of parking spaces which are positioned below the ground are arranged in the steel-structure frame, N layers of parking spaces which are positioned above the ground are arranged in the steel-structure frame, lifting channels are arranged on the steel-structure frame, lifting comb tooth frames can vertically ascend and descend in the lifting channels, a vehicle carrying plate storage layer is transversely arranged in the steel-structure frame, a plurality of vehicle carrying plates which can transversely move are arranged in the vehicle carrying plate storage layer, each vehicle carrying plate is connected with a first power device, and a pedestrian protective plate which can transversely move and is used for blocking the lifting channels is arranged below the vehicle carrying plate storage layer and is connected with a second power device. The negative-X and positive-N comb tooth lifting traverse stereoscopic garage has the advantages that the negative-X and positive-N comb tooth lifting traverse stereoscopic garage can be in underground comb tooth parking modes, and accordingly the service ranges of parking equipment can be expanded.
Owner:DAYANG PARKING CO LTD
Small horizontally-moving-type stereo garage
The invention discloses a small horizontally-moving-type stereo garage. The problems that in the prior art, parking of storage battery cars or bicycles is large in occupied area and low in safety aresolved. The small horizontally-moving-type stereo garage comprises a horizontally-moving lifting mechanism, a power control mechanism and a safety protection mechanism. The horizontally-moving liftingmechanism comprises a four-connecting-rod rack and a vehicle carrying plate, the vehicle carrying plate is mounted on the upper portion of the four-connecting-rod rack, and the upper surface of the vehicle carrying plate is provided with guard bar plates and a parking groove. The guard bar plates are located on the two sides of the vehicle carrying plates, the parking groove is located in the middle of the vehicle carrying plate, and a locking mechanism is arranged at one end of the parking groove. The power control mechanism comprises a supporting vertical column, a rotary shaft and a motor,the motor drives the rotary shaft to rotate, and a fixed pulley is arranged on the supporting vertical column. A winding rope roller for winding a rope is arranged on the rotary shaft, and the rope winds across the fixed pulley to be connected with the four-connecting-rod rack. The small horizontally-moving-type stereo garage is low in manufacturing cost, flexible in arrangement and high in siteadaptability and has very good applicability and application prospects.
Owner:ZHONGYUAN ENGINEERING COLLEGE
Novel cyclic shifting parking equipment
The invention discloses novel cyclic shifting parking equipment, which comprises an equipment rack, lifting devices, transverse shifting devices, car carrying boards, a detector and a control device, wherein the equipment rack is manufactured by adopting the prior art; the leftmost side and the rightmost side of the equipment are respectively provided with a liftway; parking layers are arranged at the middle position of the equipment; only a car entrance needs to be arranged in each liftway at least, and each car entrance can be arranged at any height of the corresponding liftway and is located on the same plane as a certain parking layer of the equipment not necessarily. Therefore, unique advantages can be shown in a half-closed interval (no matter located on the ground or in a basement or a semi-basement) which is hard to set in each car entrance; parking spaces can be effectively increased; the structure is simple, and the cost performance is high. Good social benefits and economic benefits can be generated by the popularization and application of the novel cyclic shifting parking equipment disclosed by the invention.
Owner:TANGSHAN TOP PARKING EQUIP CO LTD
Outdoor pit type lifting stereo garage
The invention discloses an outdoor pit type lifting stereo garage. The outdoor pit type lifting stereo garage comprises a parking space frame, a bottom plate and connecting plates, the parking space frame is provided with three layers of bottom plates, the bottom plates are firmly connected with the parking space frame through the connecting plates, a lifting frame and a support frame are arranged at the left and right sides of the parking space frame, the parking space frame is connected with a belt pulley in the lifting frame and connected with a slide bar on the support frame through a sliding shaft, under the rotation of the motor and gear, the parking space frame is driven to move in the vertical direction, the lifting frame is composed of a gear, a connecting shaft, a fixed shaft, a motor and an outside framework, the support frame is composed of the slide bar, a sliding shaft and a fixed shaft, a car enters the first layer of garage, the motor drives the gear to rotate to enable the parking space frame to ascend till the first layer of bottom plate and the ground are located at the same plane, the car enters the garage, when the first and second layers of garages are full of cars, the parking space frame moves towards the downside to enable the third layer of bottom plate and the ground to locate at the same plane, and the car runs into the third layer of garage to park. The outdoor pit type lifting stereo garage realizes stereo parking and is featured with low cost, small floor space, large parking capacity and simple structure.
Owner:XIAN DAYU PHOTOELECTRIC TECH
Stand column type two-layer lifting transferring garage
The invention discloses a stand column type two-layer lifting transferring garage, which comprises stand columns, a first layer undercarriage, a second layer undercarriage, a cross beam, a undercarriage lifting device, a undercarriage transferring device and an anti-falling device, wherein the undercarriage lifting device controls the cross beam to go up and down, the undercarriage transferring device controls the first layer undercarriage to move in the transverse direction, the first layer undercarriage is arranged on a undercarriage transferring system, the second layer undercarriage is arranged on the cross beam, the cross beam is arranged between two adjacent stand columns, the second layer undercarriage is fixedly connected with the cross beam, separators are arranged in the middle of the stand columns, a space which comprises a first chute and a second chute is separated into a left and a right slippage spaces through the separators, and slippage blocks are respectively fixed on the two ends of the cross beam. The stand column type two-layer lifting transferring garage uses a stand column type structure, saves cost under the premise of same original loads, can achieve change of second layer height through the undercarriage lifting device, is suitable for different heights of various vehicles, can mount two cross beams on the structure modes of the stand column, and is convenient to mount and dismount.
Owner:青岛茂源停车设备制造有限公司
Operation and maintenance method of rotary avoidance-free stereo parking apparatus
ActiveCN109488088AAdditional parking spacesLittle changeParkingsHuman–machine interfaceParking space
The invention discloses an operation and maintenance method of a rotary avoidance-free stereo parking apparatus, wherein the parking apparatus comprises a parking space rotation module, a parking space lifting module, a control module, and a garage support module. The operation and maintenance method of the parking apparatus includes: allowing a driver to drive a vehicle in or out without reversing when parking or picking the vehicle; adjusting parking capacity of the parking apparatus according to road width, and adjusting access passages according to the road type; allowing a user to determine a human-machine interface for operation according to a driving direction after vehicle picking; allowing a user to reserve a parking space through a wireless communication module; allowing management maintenance personnel to lock the parking spaces through the human-machine interface. The operation and maintenance method has the advantages that the characteristics of the rotary avoidance-free stereo parking apparatus can be made full use, upper space of a road is utilized to park vehicles, passengers and vehicle driving are unaffected, and drivers can park and pick vehicles in avoidance-free manner.
Owner:CHANGSHA UNIVERSITY OF SCIENCE AND TECHNOLOGY
Equipment for freely parking in parking lot
InactiveCN104442746ALess worryAdditional parking spacesVehicle manoeuvring devicesRemote controlEngineering
The invention discloses equipment for freely parking in a parking lot. Two walking mechanism shells are mounted inside a main machine body in parallel; walking motor connecting bases are internally arranged at the lower parts of the walking mechanism shells; walking motors are arranged at the upper part of the walking mechanism shells; walking motor gears which are meshed with walking gearbox gears of walking gearboxes are mounted below the walking motors; rotation gear discs, which are meshed with rotation motor gears, are arranged outside the walking mechanism shells; a clamping plate is connected with a lifting screw nut connecting plate on a lifting bolt; a lifting bolt gear disc, which is meshed with a lifting motor gear, is arranged at the lower end of the lifting bolt; an operation panel is mounted above the main machine body; a remote control computer plate and a remote control in match are arranged inside the main machine body. According to the equipment, four clamping plates are arranged on two sets of main machine bodies to clamp four tires of an automobile, and the lifting bolts are driven to rotate through the lifting motors. As the lifting screw nuts and the clamping plates are driven to rise up, and the automobile is jacked up to leave off the ground and is further driven to walk and rotate by the walking motors, the purposes that the automobile is transversely and longitudinally moved and freely parked are achieved.
Owner:贵州中鼎博时教育信息咨询有限责任公司
Forward parking device
The invention discloses a forward parking device. The forward parking device comprises a containing box, a wheelbase pedal beam, a slideway, a wheelspan limiting chain, wheel pedals and a power apparatus. The wheel pedals comprises wheel pedal beams and plates, and auxiliary wheels are arranged on the wheel pedal beams; inner-side wheel pedals and outer-side wheel pedals comprise the wheel pedal beams and the plates, the auxiliary wheels are arranged on the wheel pedal beams, the widths of the plates are half the lengths of the wheel pedal beams, the plates are fixed above the wheel pedal beams, the wheel pedal beams of the inner-side wheel pedals and the wheel pedal beams of the outer-side wheel pedals are arranged to be staggered, each wheel pedal beam can be inserted between the corresponding wheel pedal beams, and two plates are combined to form one body; and the wheel pedal containing box is installed at a stone curb under a sidewalk. According to the invention, stray spaces in a district and quite narrow roads can be utilized for parking. The wheel pedal containing box can be arranged at the stone curb under the sidewalk, the beautifulness is high, and vehicle driving is not affected when the forward parking device is not used.
Owner:尹元利
Embedded mobile greening parking space
The invention relates to an embedded mobile greening parking space, and belongs to the parking field. The parking space comprises an embedded moving pallet (100) and a greening loading plate (200), and is characterized in that the embedded moving pallet is composed of an embedded drainage groove, a vertical moving pallet, a horizontal moving pallet, a greening frame, a green frame cover, a slewingbearing, a sliding rail, a sliding block and a sliding rail cover plate. The horizontal moving pallet slides out the greening loading plate and returns to a parking point. The slewing bearing rotatesthe greening loading plate to a certain angle so that a vehicle can move in and out of the greening loading plate conveniently to complete turning. The vertical moving pallet slides the loading plateback and forth to reduce the distance with front and rear vehicles. A greening trough is arranged in the space between a vehicle chassis and the loading plate to increase the greening area. The parking space avoids safety hazards and ensures safety, facilitates stop and U-turning, achieves high efficiency and saves space. The parking space is increased.
Owner:燕国新
Underground deep-well parking garage and building method thereof
The invention discloses a building method of a deep-well garage capable of serving as the foundation of a large building. The building method comprises the following steps that (1) according to the height, area and structure of the large building, the load and load distribution are calculated, and then according to the number of parking spaces, the number, distribution, sizes and depths of deep wells, the steel bar match ratios and the steel-bar concrete well wall thicknesses are determined; (2) a circle of temperature insulation holes are drilled in the position away from the outer edges of the steel-bar concrete well walls by a certain distance, then the wells are excavated in freezing circles; and (3) segmented excavation is conducted, steel-bar concrete is poured in a segmented mode to seal bottoms, meanwhile water collecting wells are reserved at the well bottoms, then steel-bar concrete is poured from bottom to top to form deep-well shaft bodies, in the pouring process, embedded parts are mounted on the well walls, and mounting grooves are reserved in the well walls. According to the building method of the deep-well garage capable of serving as the foundation of the large building, the deep-well three-dimensional parking garage is placed into the high-building basement, so that while he ground area is saved, the pile foundation building engineering of the large building is omitted, the building period is shortened, and the building cost is reduced.
Owner:浙江派科停车系统有限公司
Road parking system
The invention discloses a road parking system which comprises a supporting device, stopping pads and a crawling plate. The supporting device is used for supporting and fixing the stopping pad, the stopping pad is higher than the ground by certain height, the crawling plate is used for forming a travelling channel between the stopping pad close to the ground and the ground or between the vertically adjacent stopping pads, the supporting device comprises a truss and stand columns, each stopping pad comprises a bearing plate, a stopping frame and a guardrail, a traveling channel is formed between each stopping frame and the corresponding guardrail, and the guardrails are arranged along the longitudinal contour lines of the stopping pads. The upper end of the crawling plate is connected with the stopping pads, the lower end of the crawling plate is in contact with the road surface or the lower-layer stopping pad, the lower end of the crawling plate can ascend and descend, and power needed by ascending and descending of the crawling plate is provided by a power device. The road parking system is simple in structure, convenient to demount and mount and small in interference on road dynamic traffic, and has good economic and social benefits.
Owner:XIAMEN LONGSHAN CULTURE CREATIVE IND CO LTD
Field mounted steel multi-storey parking space
The invention discloses a field mounted steel multi-storey parking space, and aims to solve the technical defects which are mentioned in the background art and exist in the parking space of the traditional reinforced concrete structure. According to the technical scheme, the field mounted steel multi-storey parking space comprises at least a layer of parking platform which is arranged horizontally and is used for parking, every adjacent upper layer and lower layer of parking platforms are supported by supporting columns, an automobile up and down ramp plate and a staff up and down stair are arranged between every adjacent upper layer and lower layer of parking platforms; every parking platform is composed of at least one parking deck, and the parking decks are connected with one to another; an automobile entrance and exit is arranged on the bottom layer of the parking platform, and an automatic pay machine is arranged on the automobile entrance and exit. The field mounted steel multi-storey parking space has the advantages of being prepared from steel completely, so that the parking space is compact in size, light in weight and easy to construct.
Owner:SINGTONG MARINE & OFFSHORE
Features
- R&D
- Intellectual Property
- Life Sciences
- Materials
- Tech Scout
Why Patsnap Eureka
- Unparalleled Data Quality
- Higher Quality Content
- 60% Fewer Hallucinations
Social media
Patsnap Eureka Blog
Learn More Browse by: Latest US Patents, China's latest patents, Technical Efficacy Thesaurus, Application Domain, Technology Topic, Popular Technical Reports.
© 2025 PatSnap. All rights reserved.Legal|Privacy policy|Modern Slavery Act Transparency Statement|Sitemap|About US| Contact US: help@patsnap.com
