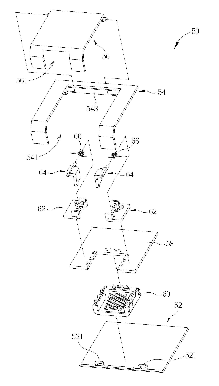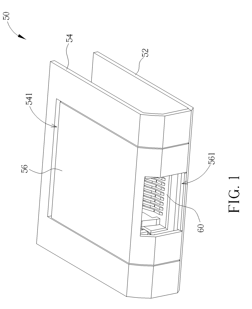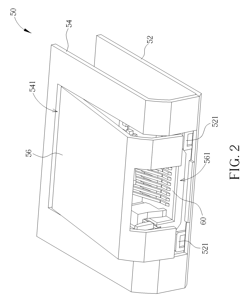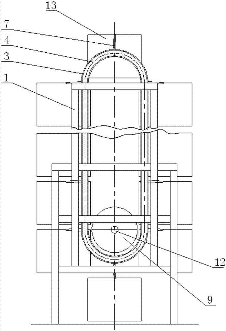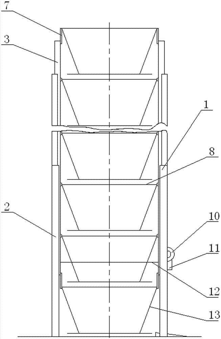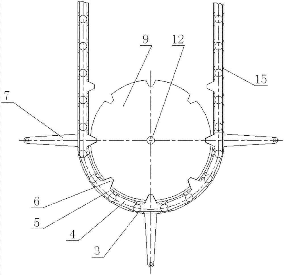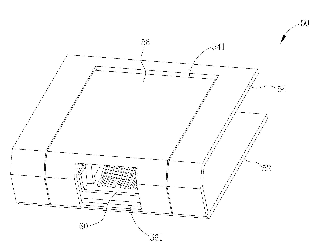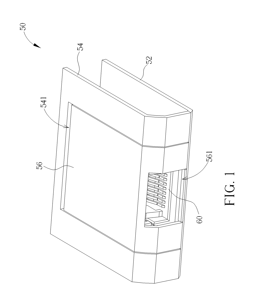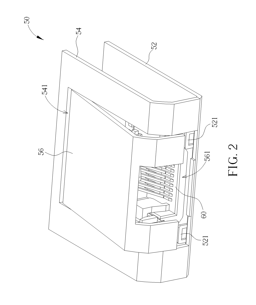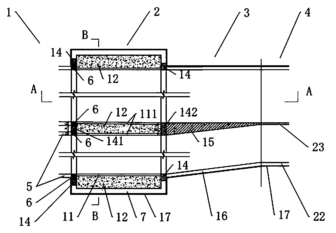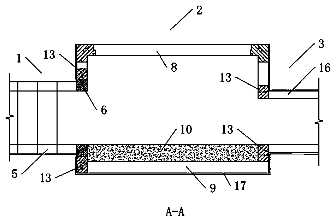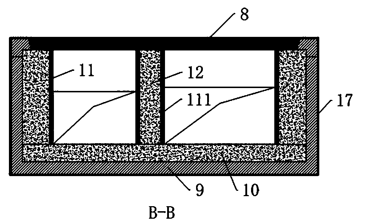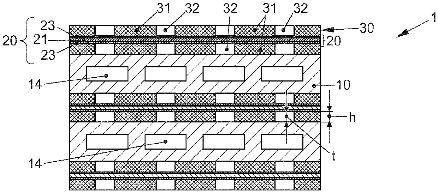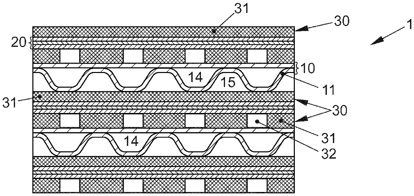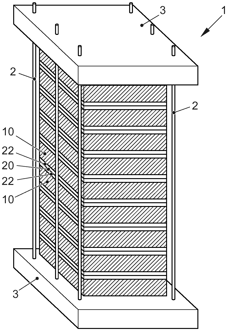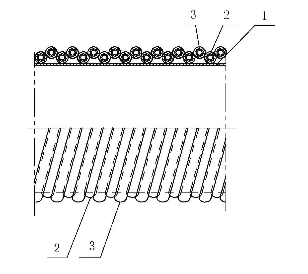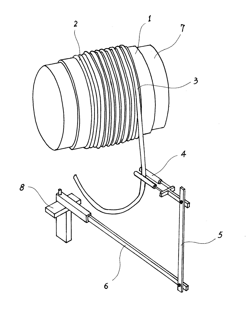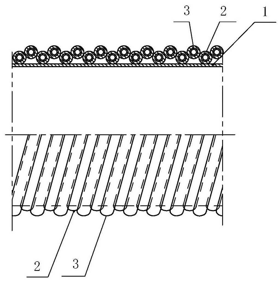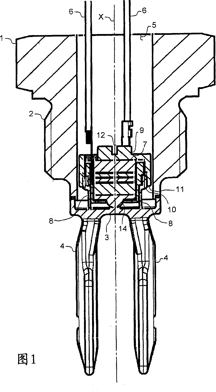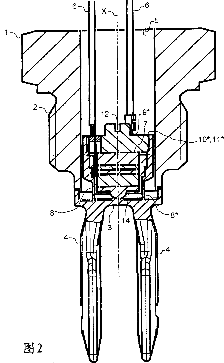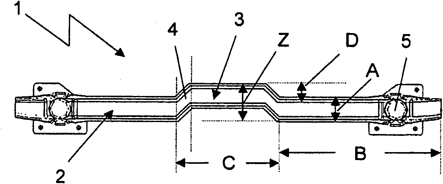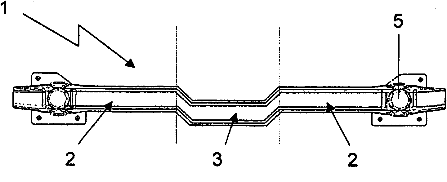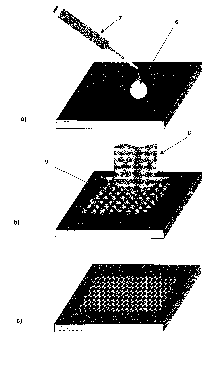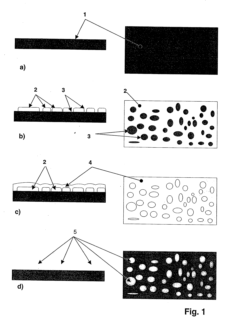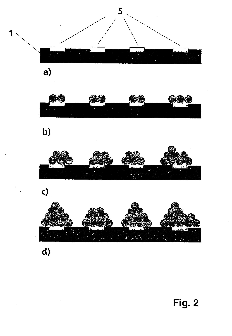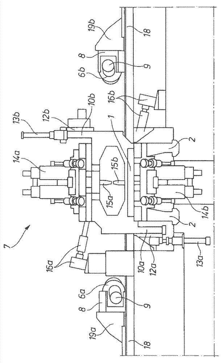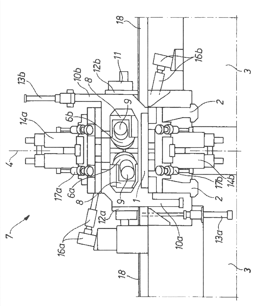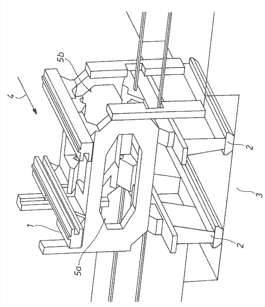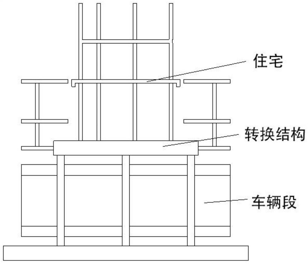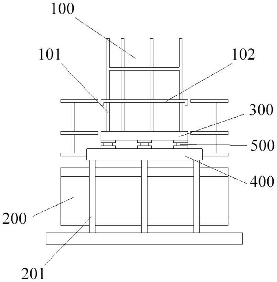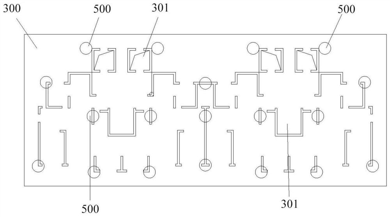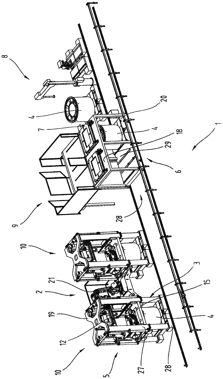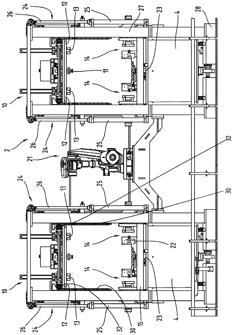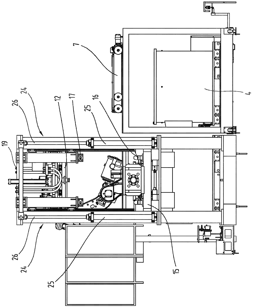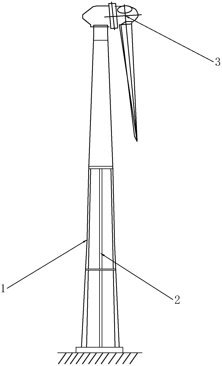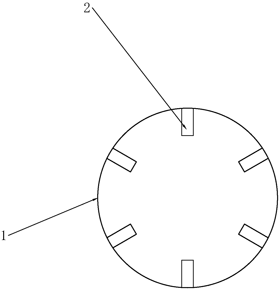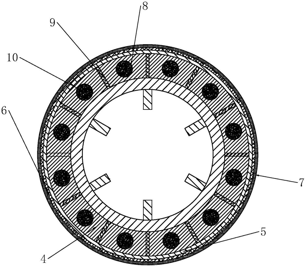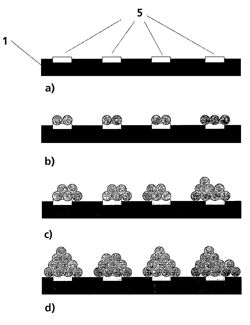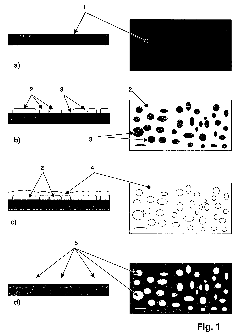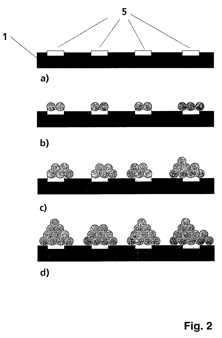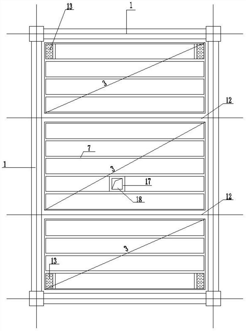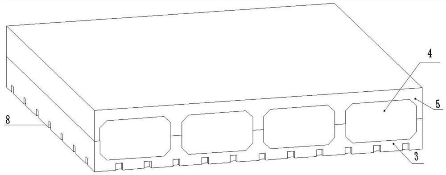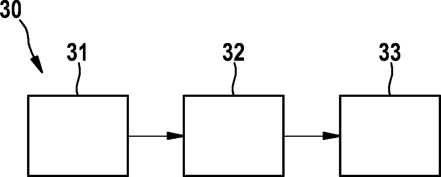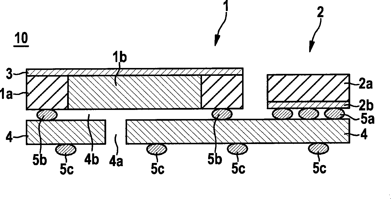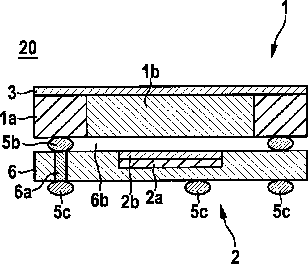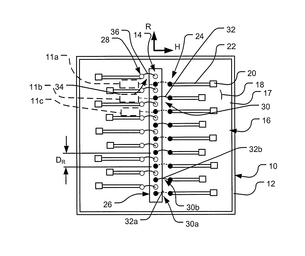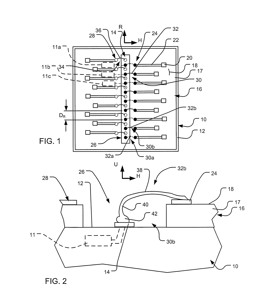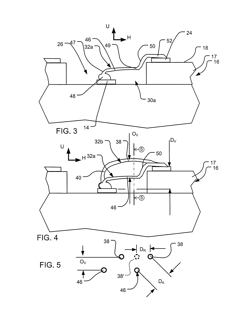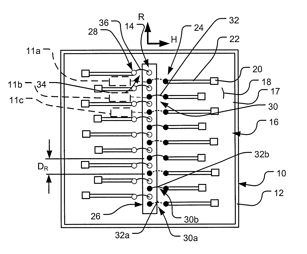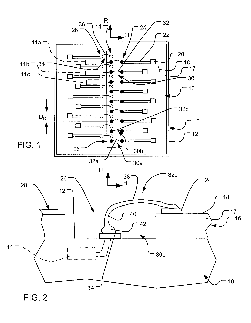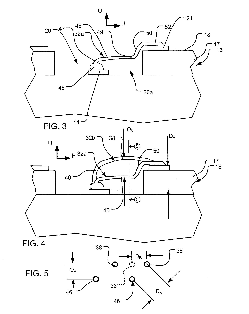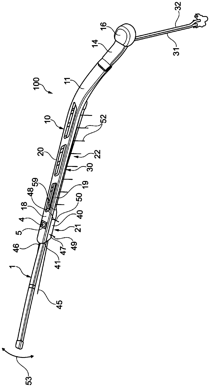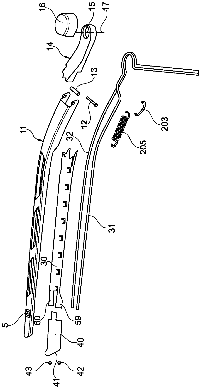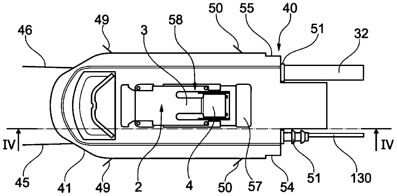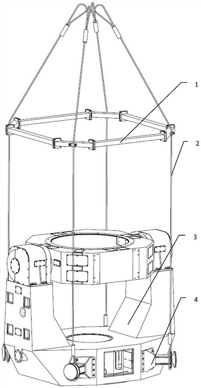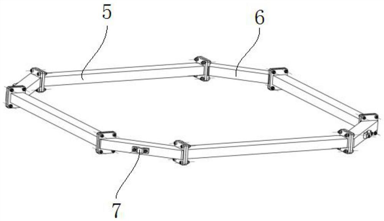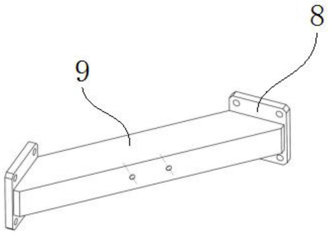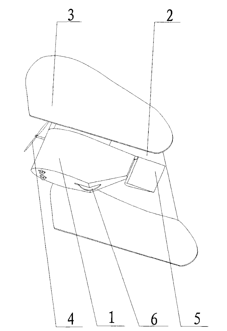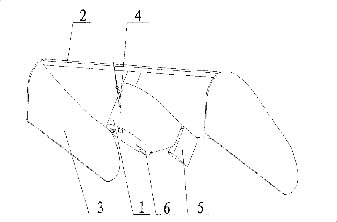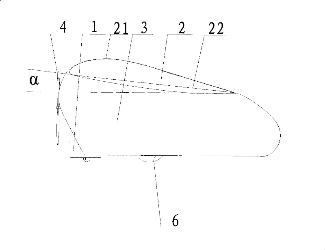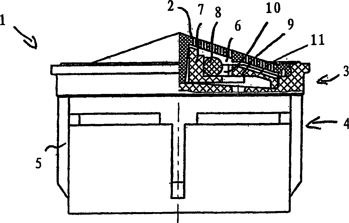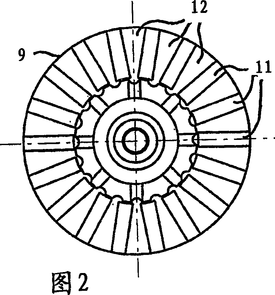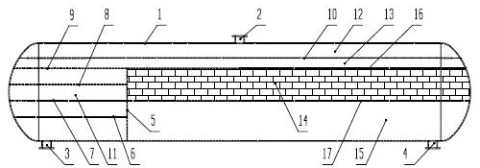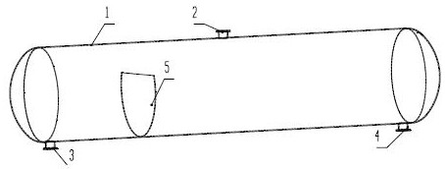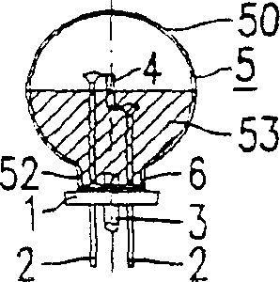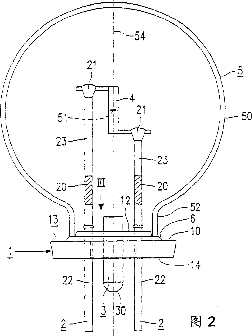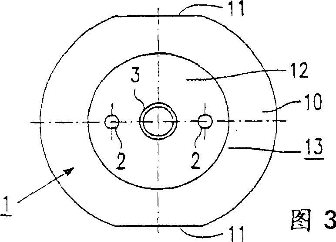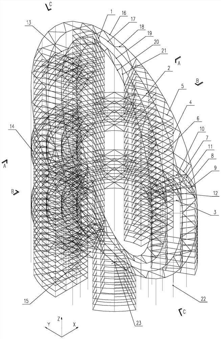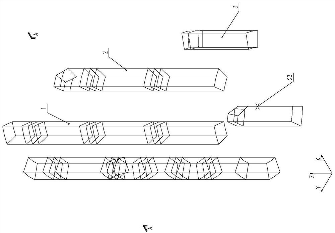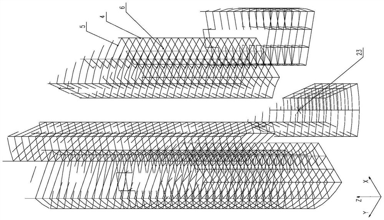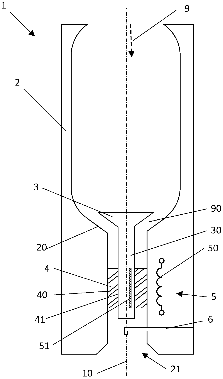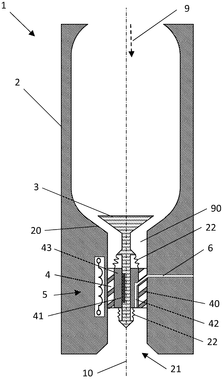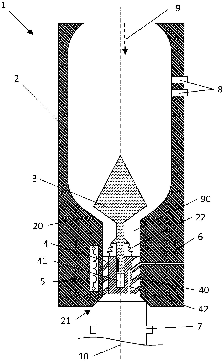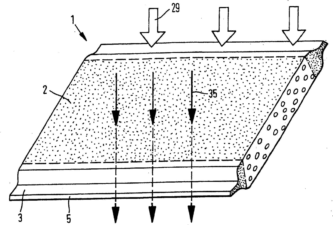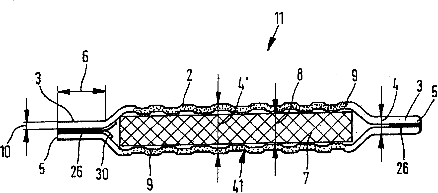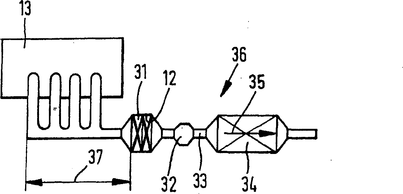Patents
Literature
38results about How to "Increase the height of the structure" patented technology
Efficacy Topic
Property
Owner
Technical Advancement
Application Domain
Technology Topic
Technology Field Word
Patent Country/Region
Patent Type
Patent Status
Application Year
Inventor
Connector mechanism
ActiveUS8758032B2Avoid separationIncrease the height of the structureTwo-part coupling devicesLive contact access preventionFastener
Owner:WISTRON CORP
Rail-mounted vertical circulating three-dimensional garage
InactiveCN105442884AAchieve the purpose of accessing the carOutstanding FeaturesParkingsParking spaceEngineering
The invention discloses a rail-mounted vertical circulating three-dimensional garage which comprises a body frame, a basket parking unit and a drive chain wheel. The garage is characterized in that the body frame comprises a front frame and a rear frame, the front frame and the rear frame are each provided with a pair of symmetrical chain wheel track grooves in a fastened mode, an idler wheel trolley chain is installed in each chain track groove, the drive chain wheels are symmetrically installed below the front frame and the rear frame respectively and drive the idler wheel trolley chains respectively to move on the vertical face up and down in a circulating mode, the idler wheel trolley chains drive the basket parking unit to move up and down in a circulating mode, and all the components form the rail-mounted vertical circulating three-dimensional garage. The garage has the advantages of being simple and reasonable in structure, safe, reliable, easy to install, convenient to maintain, small in occupied area, large in parking number, and capable of achieving the purpose of increasing parking lots by improving structural strength of the frame and increasing the structural height.
Owner:何文年
Connector mechanism
ActiveUS20130231010A1Avoid separationIncrease the height of the structureCoupling device detailsTwo-part coupling devicesEngineeringFastener
A connector mechanism includes a first casing, a second casing, a rotary cover, a circuit board, a socket, a base, a rotary fastener and a resilient component. The rotary cover is connected to the second casing in a rotable manner. The rotary fastener is pivoted to the base. The rotary fastener is pressed by the rotary cover when the rotary cover rotates to a close position. The rotary fastener fastens a plug when the rotary cover rotates to an open position so as not to press the rotary fastener and when the plug is inserted into the socket. The resilient component is connected to the rotary fastener for driving the rotary fastener to fasten the plug when the rotary cover rotates to the open position.
Owner:WISTRON CORP
Porous rectangular pipe jacking and open and underground excavation connection pipe gallery joint and construction method thereof
ActiveCN111395391ASmooth connectionLow costArtificial islandsUnderground chambersArchitectural engineeringStructural engineering
The invention discloses a porous rectangular pipe jacking and open and underground excavation connection pipe gallery joint. The joint comprises pipe jacking gallery sections, a working well section,a connecting transition section and an open and underground excavation pipe gallery section which communicate in sequence, wherein the pipe jacking gallery sections are formed by sequentially-connected pipe joints, at least two pipe jacking gallery sections are arranged in parallel, one end of a pipe gallery wall in a working well is connected with a connecting triangular column located in the connecting transition section, the connecting triangular column is in a vertical column shape, the end, close to a clamping wall body, of the connecting triangular column is wider than the other end faraway from the clamping wall body, the two sides of the end, away from the clamping wall body, of the connecting triangular column coincide with the two sides of a wall of an open and underground excavation pipe gallery correspondingly, a transition section wall, an inner lining wall, a top plate and a bottom plate of the working well are coated with waterproof coiled materials, and the waterproofcoiled materials extend from the outer side of the transition section wall to the end, close to a pipe joint, of the inner lining wall. Smooth connection between an open excavation pipe gallery and aporous pipe jacking pipe gallery is achieved, the structure is safe and reliable, the waterproof method at a weak position of closing of the working well and a pipe joint of pipe jacking is simple andeasy to implement, and water is prevented from entering a joint pipe gallery.
Owner:CHINA CONSTR FIRST BUILDING GRP CORP LTD +1
Fuel cell and fuel cell stack
ActiveCN107851824AImprove power densityIncrease the height of the structureFuel cellsFuel cellsPorous flow
The invention relates to a fuel cell stack (1), comprising: bipolar plates (10) each having an active region (13a), wherein a surface of the bipolar plate is of non-profiled form at least in the active region (13a), a membrane-electrode unit (20) arranged between in each case two bipolar plates (10), and a gas distributor layer (30) arranged between the membrane-electrode unit (20) and one of thebipolar plates (10), wherein the gas distributor layer (30) comprises a porous flow body (31). It is provided that the gas distributor layer (30) has recesses (32) in the active region (13a).
Owner:VOLKSWAGEN AG +1
Tube in shape like Chinese character 'pin' with polyethylene winding structure wall and production process thereof
ActiveCN102095025AReduce usageIncrease the height of the structureRigid pipesChinese charactersHigh density
The invention discloses a high-density tube in the shape like a Chinese character 'pin' with a polyethylene winding structure wall and a production process thereof. The tube disclosed by the invention has the structural characteristics that hollow finned tubes are spirally wound outside the wall of a polyethylene tube; the number of the finned tubes is more than one layer; each layer of the finned tubes are arranged at intervals; the outer layer of the finned tubes and the inner layer of the finned tubes are tangentially arranged in the shape like a Chinese character 'pin'; and the tangential finned tubes are welded and fixed. In the invention, raw materials can be saved, and the product cost can be lowered. Compared with the prior art, under the conditions of the same tube diameter and the same tube weight, the tube disclosed by the invention has greatly enhanced ring stiffness and strong service reliability and can be widely used in the fields of rain and sewage drainage engineering, chemical drainage and the like.
Owner:石家庄宝石克拉大径塑管有限公司
Piezoelectrically excitable oscillation device
InactiveCN101158596AAvoid enteringClamp tight and convenientMechanical vibrations separationMachines/enginesBiomedical engineeringContact region
The invention relates to an oscillatory device with peizoelectric incentive, especially the oscillatory device with filling level or boundary state. Formerly, the oscillatory device with piezoelectric incentive includes one membrane (3) capable of excited oscillation, one piezoelectric driving device (7) for oscillating the membrane (3) and receiving the membrane oscillating and one clamping device, wherein, a first clamping part (8) of the clamping device is fixed on the membrane (3) or formed with the membrane (3) in unity, and a second clamping part (9) of the clamping device is set to ensure that the driving device (7) clamp relative to the relative membrane (3) of the first clamping part (8) with the first clamping part (8) act alternately. The advantage is that the first clamping part (8) which in the contact region where the relative membrane (3) of the driving device (7) clamps is at least bounded partly is fixed on the membrane (3) and the second clamping part (9) is designed as at least local reverse button and / or bounding the driving device(7).
Owner:VEGA GRIESHABER GMBH & CO
Transversal bumper support for motor vehicles
InactiveCN101952142ALow cross section heightSatisfy the overlap requirement for collisionBumpersMotor vehicle partEngineering
The present invention relates to a transversal bumper support 1, comprising a plurality of partial regions, with an increased height Z in the Z-direction due to a vertical displacement of the middle partial region 3 of the transversal bumper support 1.
Owner:派格有限公司
METHOD FOR PRODUCING A TOOL WHICH CAN BE USED TO CREATE OPTICALLY ACTIVE SURFACE STRUCTRES IN THE SUB-nuM RANGE AND A CORRESPONDING TOOL
InactiveUS20080223295A1Avoid disadvantagesIncrease the height of the structureLiquid surface applicatorsVacuum evaporation coatingSurface structureBiomedical engineering
The invention is a method for producing a tool which can be used to create optically active surface structures in the sub-μm range, having a support surface onto which relief surface structures are applied over the support surface by means of material deposition. The invention is distinguished by the support surface being directly contacted with a mask in which openings with diameters in the sub-μm range are provided or can be provided, by the support surface including the mask being subjected to a coating process in which the coating material deposits through the openings of the mask onto the support surface, and the mask is removed from the support surface when a partial amount of an average end structure height of the surface structures is reached and the coating procedure is then continued without the mask using the same coating material or different coating materials.
Owner:FRAUNHOFER GESELLSCHAFT ZUR FOERDERUNG DER ANGEWANDTEN FORSCHUNG EV
Cone piercing mill for producing seamless tubes
ActiveCN103157660AShort replacement timeImprove usabilityMetal rolling stand detailsMetal rolling arrangementsAcute angleActuator
A tapered roll stand for making seamless pipe has a stationary frame formed relative to a workpiece-travel direction with a pair of laterally and horizontally oppositely open windows. Respective cover doors carried on the frame are vertically shiftable between respective closed positions covering the respective windows and open positions offset therefrom and exposing the respective windows. A pair of tapered rolls are each shiftable horizontally through a respective one of the windows into a use position inside the frame, lying to a respective horizontal side of the direction, and rotatable about a respective axis forming an acute angle with the direction. A pair of Diescher disks are vertically engageable with a workpiece extending in the direction between the tapered rolls, and respective roll-positioning actuators carried on the doors are couplable with the tapered rolls in the use position for setting positions of the tapered rolls.
Owner:SMS MEER
TOD upper cover plate isolation conversion structure
ActiveCN111705919AIncrease aspect ratio limitIncrease the height of the structureProtective buildings/sheltersShock proofingEngineeringMechanical engineering
The invention relates to a TOD upper cover plate isolation conversion structure which comprises an upper conversion layer, a lower conversion layer and an isolation cushioning support, wherein the upper conversion layer is connected with a plurality of first supporting structures of a superstructure, the lower conversion layer is connected with a plurality of second supporting structures of a substructure, and the isolation cushioning support is arranged between the upper conversion layer and the lower conversion layer; in the vertical direction, the first projection range of the upper conversion layer is positioned in the second projection range of the lower conversion layer, or the first projection range overlaps with the second projection range. The TOD upper cover plate isolation conversion structure has the advantages that the double conversion layers are respectively connected with the superstructure and the substructure, so that the superstructure and the substructure are separated and converted, and thus the development of the superstructure and the development of the substructure do not affect each other; the isolation cushioning support is arranged between the upper conversion layer and the lower conversion layer, so that the seismic force of the superstructure is reduced, and the impact of vibration caused by vehicle running on the superstructure is reduced; and by the reasonable arrangement of the isolation support, the limit of depth-width ratio of the superstructure is increased, and the actual used area is increased.
Owner:SHANGHAI VANKE REAL ESTATE CO LTD
Casting device
InactiveCN110214061AMotion synchronizationReduce consumptionCasting plantsMould handling equipmentsMetallurgyPressure casting
The invention relates to a system (1) and a casting device (10) for low-pressure or counter-pressure casting, the casting device (10) comprising at least one lower chamber (3) for at least one furnace(4) and at least one upper chamber (5) for at least one ingot mold, the lower chamber (3) being separated from the upper chamber (5) by at least one lower platen (15) for fastening a lower part (22)of the at least one ingot mold. The upper chamber (5) has an upper platen (12), mounted so as to be movable in the vertical direction, for an upper part of the at least one ingot mold, said upper platen (12) being connected to actuators (24) for lifting or lowering the upper platen.
Owner:费尔有限公司
Novel wind power tower tube and wind power unit comprising tower tube
InactiveCN109281803AHigh strengthImprove rigidityFinal product manufactureWind motor supports/mountsElectricityEngineering
The invention discloses a novel wind power tower tube and a wind power unit comprising the tower tube. The novel wind power tower tube comprises a tube body; the tube body is divided into a pluralityof sections; all the tube body sections are coaxially mounted through a centering component; rib plates are uniformly distributed on the inner wall of the tube body in a surrounding mode in the extending direction of the tube body; and the outer wall of the tube body is coated with a composite layer for reducing vibration of the tube body. The problems that according to traditional technologies, due to vibration of the tower tube caused by blades, the tower tube diameter and the tower tube wall thickness are increased so that the strength requirements of the wind power unit can be met, the coaxiality of the multiple tower tube sections cannot be ensured in the installation process, and accidents are liable to occur to a lifting platform are solved.
Owner:SHANDONG SWISS ELECTRIC
Method for producing a tool which can be used to create surface structures in the sub-mum range
InactiveUS7390531B2High temperature resistanceAvoid disadvantagesVacuum evaporation coatingSputtering coatingSurface structureBiomedical engineering
The invention is a method for producing a tool which can be used to create optically active surface structures in the sub-μm range, having a support surface onto which relief surface structures are applied over the support surface by means of material deposition. The invention is distinguished by the support surface being directly contacted with a mask in which openings with diameters in the sub-μm range are provided or can be provided, by the support surface including the mask being subjected to a coating process in which the coating material deposits through the openings of the mask onto the support surface, and the mask is removed from the support surface when a partial amount of an average end structure height of the surface structures is reached and the coating procedure is then continued without the mask using the same coating material or different coating materials.
Owner:FRAUNHOFER GESELLSCHAFT ZUR FOERDERUNG DER ANGEWANDTEN FORSCHUNG EV
Fabricated integral type hollow floor and prefabricated high-rib laminated bottom plate thereof
The invention discloses a fabricated integral type hollow floor and a prefabricated high-rib laminated bottom plate thereof. The fabricated integral type hollow floor comprises a fabricated integral type hollow plate and laminated frame beams. The fabricated integral type hollow plate comprises the prefabricated high-rib laminated bottom plate, hollow plate built-in filling bodies, cast-in-place laminated layers and cast-in-place laminated ribs. The prefabricated high-rib laminated bottom plate is provided with upturning ribs, shear keys are arranged on the side face of the prefabricated high-rib laminated bottom plate and the upper surfaces of the upturning ribs, truss steel bars or shear short bars are arranged on the upper surfaces of the upturning ribs and connected with the cast-in-place laminated layers or the cast-in-place laminated ribs, and the upper surfaces of the upturning ribs are rough surfaces. The hollow plate built-in filling bodies are light filling blocks or thin-wall components or fast-easy net disassembly-free formworks. The laminated frame beams are arranged on the periphery of the fabricated integral hollow plate. The hollow floor structure is light in self-weight, large in plate span, large in plate rigidity and high in bearing capacity, the use number of steel bars is reduced, the structure height is remarkably reduced, the use clearance is improved, alarge number of formworks are saved, and the construction period is effectively shortened.
Owner:吴永兴
Chip with micro-electromechanical structure and covering element, and method for the production of same
InactiveCN104093661AReduce manufacturing costAchieve separationMicrophonesLoudspeakersEngineeringMechanical engineering
The invention relates to a micro-electromechanical chip (1). The chip (1) comprises a substrate (1a); a micro-electromechanical structure (1b) formed in the substrate (1a); and a covering element (3) that is arranged on a surface of the substrate (1a) and that protects the micro-electromechanical structure (1b) from outside contaminants and / or mechanical influences.
Owner:ROBERT BOSCH GMBH
Lead structures with vertical offsets
InactiveUS9123713B2Increase distanceReduced mutual inductanceSemiconductor/solid-state device detailsSolid-state devicesElectronic structureEngineering
A microelectronic structure includes a first row of contacts (14) and a second row of contacts (24) offset from the first row, so that the first and second rows cooperatively define pairs of contacts. These pairs of contacts include first pairs (30a) and second pairs (30b) arranged in alternating sequence in the row direction. The first pairs are provided with low connectors (32a), whereas the second pairs are provided with high connectors (32b). The high connectors and low connectors have sections vertically offset from one another to reduce mutual impedance between adjacent connectors.
Owner:TESSERA INC
Lead structures with vertical offsets
ActiveUS20130299958A1Reduce mutual inductanceHeight of structure be increaseSemiconductor/solid-state device detailsSolid-state devicesMutual impedanceLead structure
A microelectronic structure includes a first row of contacts (14) and a second row of contacts (24) offset from the first row, so that the first and second rows cooperatively define pairs of contacts. These pairs of contacts include first pairs (30a) and second pairs (30b) arranged in alternating sequence in the row direction. The first pairs are provided with low connectors (32a), whereas the second pairs are provided with high connectors (32b). The high connectors and low connectors have sections vertically offset from one another to reduce mutual impedance between adjacent connectors.
Owner:TESSERA INC
A construction method for the joint of porous rectangular pipe jacking and open and dark excavation transfer pipe gallery
ActiveCN111395391BSmooth connectionLow costArtificial islandsUnderground chambersStructural engineeringPipe
The invention discloses a construction method for the joint between a porous rectangular pipe jacking and an open and concealed excavation handover pipe gallery, which comprises sequentially connected pipe jacking and pipe gallery sections, a working well section, a connecting transition section, and an open and dark digging pipe gallery section; the pipe jacking and pipe gallery section consists of Pipe joints connected in sequence are formed and at least two sections are arranged in parallel. One end of the wall of the pipe gallery in the working well is connected with a converging triangular column located in the transitional section. The converging triangular column is in the shape of a vertical column. The end away from the clamping wall, the two sides of the connecting triangular column away from the clamping wall coincide with the two sides of the wall of the exposed and concealed excavation pipe gallery respectively; Membrane, the waterproof membrane extends from the outside of the transition section wall to the end of the lining wall near the pipe joint. The smooth connection between the open cut pipe gallery and the porous pipe jacking gallery is realized, and the structure is safe and reliable; the waterproof method at the weak position of the working well and the pipe jacking joint is simple and easy to prevent water from entering the joint pipe gallery.
Owner:CHINA CONSTR FIRST BUILDING GRP CORP LTD +1
Wiper arm for cleaning car windows
ActiveCN106494356BImprove flow characteristicsIncrease the height of the structureVehicle cleaningDrive shaftControl theory
The invention relates to a wiper arm (10; 10a-10d) for cleaning vehicle windows, having a support element (11) capable of being connected at least indirectly to a drive shaft at a first end region and at the other end It is connected to the wiper blade (1) at the bottom region; and has an additional element (30) connected to the bracket element (11), the additional element (30) extending in the longitudinal direction of the wiper arm. According to the invention, the additional element (30) is provided with at least one air guide portion (166, 167) extending in the longitudinal direction of the wiper arm (10; 10a-10d), said at least one air guide portion (166, 167) 167) protrudes beyond the underside (168) of the bracket element (11) on the side facing the vehicle window.
Owner:VALEO SYST DESSUYAGE
An improved frame type hoisting device
ActiveCN110550539BAvoid cumbersomeGuaranteed levelLoad-engaging elementsClassical mechanicsHoist device
The invention discloses an improved frame-type lifting device, which comprises a frame assembly and a wire rope mechanism, the wire rope mechanism includes an upper wire rope assembly and a lower wire rope assembly; wire rope assembly seats distributed along the circumference of the frame assembly; assembled on The extension arm assembly at the end of the lower wire rope assembly away from the support frame assembly; the extension arm assembly is equipped with an extension seat assembly at the end of the extension arm assembly away from the lower wire rope assembly, and the extension seat assembly is fixedly connected with the suspended equipment so as to be suspended The equipment is fixed in the lifting space; the upper end of the extension arm assembly is higher than the centroid height of the equipment being hoisted. The hoisting device of the present invention is designed with a steel wire rope assembly seat as a force-bearing structure, and the steel wire rope is divided into eight groups of upper and lower groups and connected to the corresponding bushings respectively, avoiding the cumbersome and complicated adjustment process of repeating multiple times, and the pressure plate in the prior art For the problem that it is difficult to control the pressing force of the steel wire rope and damage the steel wire rope.
Owner:CHANGCHUN INST OF OPTICS FINE MECHANICS & PHYSICS CHINESE ACAD OF SCI
Tube in shape like Chinese character 'pin' with polyethylene winding structure wall and production process thereof
ActiveCN102095025BWill not shift randomlyIncrease the height of the structureRigid pipesPolymer scienceHigh density
Owner:石家庄宝石克拉大径塑管有限公司
Man-powered aircraft with non-tail wing-in-ground layout
InactiveCN101786502BReduce physical demandsGood lift and resistance characteristicsMan-powered aircraftsPropellerHigh lift
The invention relates to a man-powered aircraft with a non-tail wing-in-ground layout, which comprises a fuselage, wings, a pair of end plates, a propeller, a rudder, a landing gear and a man-powered take-off running system. The wings are fixed on the upper part of the fuselage, the end plates are respectively suspended on the outer ends of the two sides of the wings, the propeller, the rudder and the landing gear are respectively arranged on the front end, the rear end and the lower part of the fuselage, and the man-powered take-off running system is respectively in transmission connection with the propeller, the rudder and the landing gear. Compared with the prior art, the invention has the advantages of high lift-drag ratio, small and light structure and simple and practical use.
Owner:TONGJI UNIV
Sanitary insert unit
The invention relates to a hygienic insertion device (1) for insertion into a water valve, comprising a substantially conical pre-sieve (2), behind which a flow rate is arranged in the flow direction regulator (3) and a water flow regulator (4). Wherein, the flow regulator (3) is basically arranged in the inner chamber (6) of the insertion device (1) defined on the upper side by the pre-filter (2) and the flow regulator (3) has a connection with the pre-filter The cross-sectional profile of the web (2) is essentially a shape-adapted cross-sectional profile. The flow regulator (3) has a radially inwardly rising ramp (9) in an outer, especially annular edge region, which leads to a control slot (10) or similar to the flow regulator (4) The through-flow opening is in the through-flow connection, and the ascending slope (9) and the pre-filter (2) are spaced apart from each other.
Owner:NEOPERL
Fuel Cells and Fuel Cell Stacks
ActiveCN107851824BImprove power densityIncrease the height of the structureFuel cellsFuel cellsPorous flow
The invention relates to a fuel cell stack (1) comprising: - bipolar plates (10) each having an active area (13a), wherein the surfaces of the bipolar plates are at least in the active area (13a ) without being profiled; - a membrane electrode unit ( 20 ) arranged between two bipolar plates ( 10 ); and - arranged between the membrane electrode unit ( 20 ) and the bipolar plates (10) A gas distribution layer (30) between bipolar plates, wherein said gas distribution layer (30) comprises a porous fluid body (31). It is provided that the gas distribution layer ( 30 ) has a cutout ( 32 ) in the active region ( 13 a ).
Owner:VOLKSWAGEN AG +1
A horizontal tank lng recondenser
ActiveCN110194975BIncrease the cross-sectional areaIncrease the height of the structureGaseous fuelsClassical mechanicsMechanics
The invention discloses a horizontal tank LNG recondenser. The tank structure is a horizontal cylinder, which mainly includes an LNG injection plate, a BOG baffle plate with a hole at the left end, a BOG baffle plate with a hole at the right end, and a middle partition plate, packing bottom plate, packing top plate; the present invention adopts the process of combining direct contact condensation and packing condensation, which is a process structure with higher condensation efficiency; the horizontal tank structure has a larger cross-sectional area, a lower height, and a higher structural stability. Well, the climbing height of the relevant supporting pipes is low, which is good for flow stability.
Owner:SINOPEC GUANGZHOU ENG +1
Electric incandescent lamp
InactiveCN1299321CAvoid strainHigh dimensional accuracyIncadescent body mountings/supportElectrical conductorGetter
The electric incandescent lamp has a sintered glass plate (1) through which current conductors (2) and a metal tube (3) extend. An incandescent body (4) is connected to said current conductors (2) aligned with respect to the plate (1). A glass bulb (5) is present over the incandescent body (4), gastight secured to the plate (1) by means of enamel (6). A water getter (20) and a heavy gas at an elevated pressure are present inside the glass bulb (5). The lamp may consume a relatively high power and may be relatively small, but nevertheless has a relatively long life.
Owner:KONINKLIJKE PHILIPS ELECTRONICS NV
Method and application of a multi-directional truss-frame-core tube combination super high-rise structure with O-shaped chamfered edges
ActiveCN112647596BIncrease lateral stiffnessImprove carrying capacityExtraordinary structuresSpatial structureScale structure
A multi-directional truss-frame-core tube combination super high-rise structure construction method based on O-shaped beveled edges, based on the main structure combined with multiple groups of small core tubes and surrounding floor frames, and multi-directional large-span multi-layer trusses, and through the oblique cutting Side-space trusses and non-floor frames are treated with boundaries and local large-scale structures to form an overall force-bearing mode of the combined super high-rise structure. Multiple groups of scattered and uniformly arranged small core tubes and floor frames near the surroundings are combined with large A multi-layer truss structure is used to form a super-high-rise core support structure; the building facade shape is realized through the space boundary trusses with beveled edges, and the large space of the local floors is realized through the non-floor frame, which constitutes the overall force mode; through the load-bearing performance analysis, and control the load-bearing Force, overall stiffness and torsional performance, to ensure the overall load-bearing performance of the structural system. and the application that provides the structure. The invention has high lateral rigidity, high bearing capacity, high structural height and unique shape of the façade with chamfered edges.
Owner:ZHEJIANG UNIV CITY COLLEGE +1
Device for filling fill product
ActiveCN111333007AEliminate complex supportsReduced flow cross sectionLiquid bottlingEngineeringValve seat
The invention relates to a device (1) for filling a container (7) with a filling product, preferably for filling a beverage container with a beverage in a beverage filling device. The device (1) comprises a valve housing (2) having a valve seat (20); a valve cone (3) movable relative to the valve seat (20); and a swirl body (4) arranged at the downstream of the valve cone (3) for imparting a swirlflow to the filling product flowing through the valve cone (3), wherein the valve cone (3) is mounted on the valve housing (2) by means of the swirl body (4).
Owner:KRONES AG
Heat-resistant filter layer, filter body, and its production method
InactiveCN1296119CIncrease in sizeAvoid loose phenomenonGas treatmentDispersed particle filtrationCombustionEngineering
Within the framework of the purification of exhaust gases of mobile internal combustion engines, filter materials are subjected to particularly high thermal and dynamic conditions. As a result, it is advantageous to use these filter materials together in a stable and durable composite. To this end, the invention provides a heat-resistant filter layer made of a material through which fluid can at least partially flow and which has at least one filter section and at least one edge area. A layer thickness that differs from that of the at least one filter section is provided in the at least one edge area. The invention relates also relates to a corresponding filter body and to a method for the production thereof.
Owner:EMITEC EMISSIONSTECHNIK
Features
- R&D
- Intellectual Property
- Life Sciences
- Materials
- Tech Scout
Why Patsnap Eureka
- Unparalleled Data Quality
- Higher Quality Content
- 60% Fewer Hallucinations
Social media
Patsnap Eureka Blog
Learn More Browse by: Latest US Patents, China's latest patents, Technical Efficacy Thesaurus, Application Domain, Technology Topic, Popular Technical Reports.
© 2025 PatSnap. All rights reserved.Legal|Privacy policy|Modern Slavery Act Transparency Statement|Sitemap|About US| Contact US: help@patsnap.com
