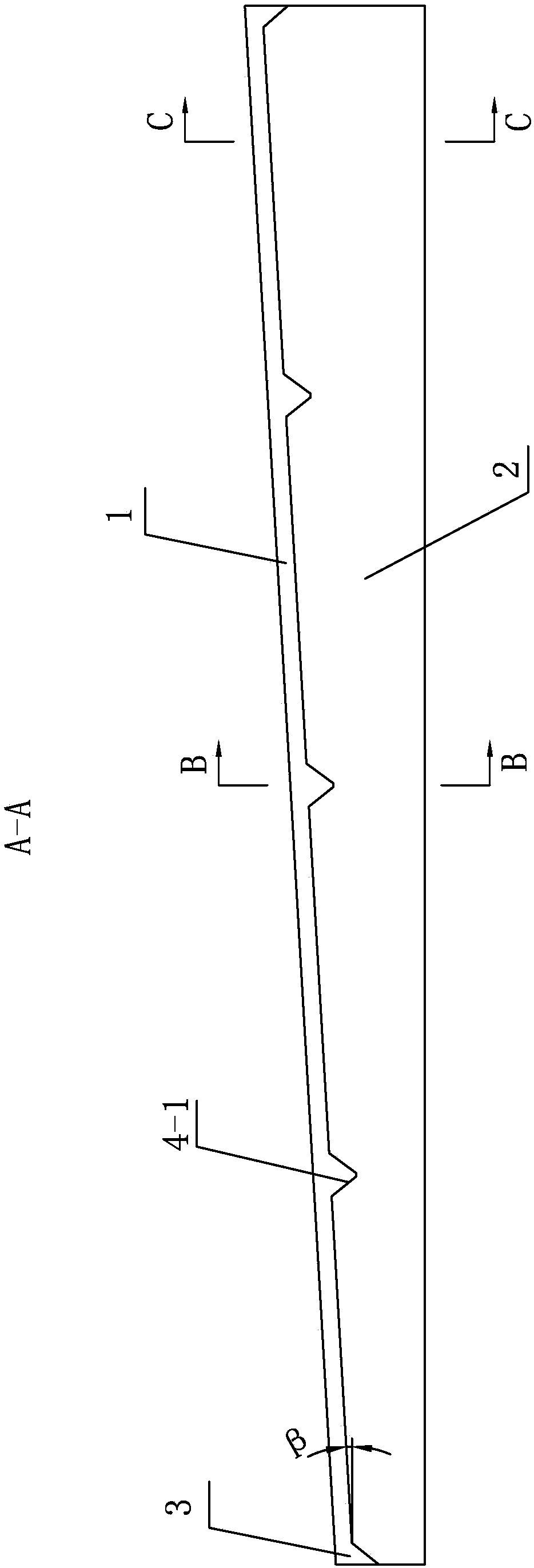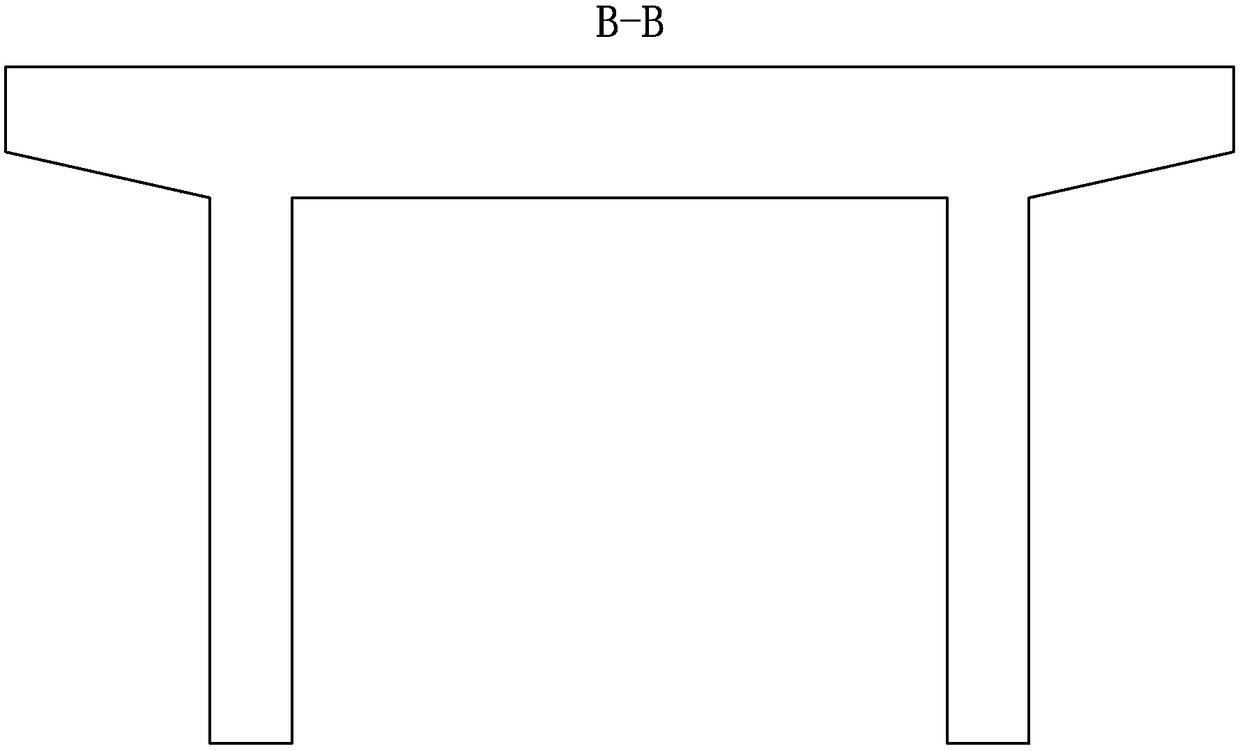Prestressed concrete single slope double t-slab
A concrete and prestressed technology, applied to roofs, building components, buildings, etc., can solve problems affecting roof drainage effects, etc., and achieve the effect of clear roof drainage paths, high use strength, and avoidance of leakage effects
- Summary
- Abstract
- Description
- Claims
- Application Information
AI Technical Summary
Problems solved by technology
Method used
Image
Examples
specific Embodiment approach 1
[0013] Specific implementation mode one: combine Figure 1-Figure 4 Explain, the prestressed concrete single-slope double T-slab of the present embodiment, it 1, the prestressed concrete single-slope double T-slab, it comprises panel 1, two longitudinal rib beams 2, two end transverse ribs 3 and a plurality of spans Middle beam 4;
[0014] The two longitudinal rib beams 2 are plate-like structures arranged side by side. The bottom surfaces of the two longitudinal rib beams 2 are planes, the upper surfaces of the two longitudinal rib beams 2 are inclined planes, and the upper surfaces of the two longitudinal rib beams 2 are from the lower end to the A plurality of mid-span beams 4 are installed side by side at the high end, and an end beam 3 is installed at each end of the two longitudinal rib beams 2. The panel 1 is arranged parallel to the slope of the longitudinal rib beam 2 and installed on the end beams 3 and the mid-span beam. 4 on.
[0015] The two longitudinal rib bea...
specific Embodiment approach 2
[0016] Specific implementation mode two: combination figure 1 and figure 2 Illustrate, the mid-span beam 4 of the present embodiment is mainly made up of triangular prism 4-1 and two right triangular pyramids 4-2, and the triangular end face of triangular prism 4-1 is connected with a right angle end face of triangular pyramid 4-2, and triangular pyramid The other right-angled end face of 4-2 is parallel to panel 1. With such setting, the connection is stable and reliable, which ensures the service strength of the prestressed concrete single-slope double-T slab and the strength of the roof constructed by lap joints. Others are the same as in the first embodiment.
specific Embodiment approach 3
[0017] Specific implementation mode three: combination figure 2 Note that the included angle β between the slope of the longitudinal rib beam 2 and the horizontal plane in this embodiment is 2°-4°. Such arrangement, when using the prestressed concrete single-slope double-T slabs of the present invention to build the roof, is conducive to the drainage of the roof and ensures the effective use of the house. Others are the same as in the first or second embodiment.
PUM
 Login to View More
Login to View More Abstract
Description
Claims
Application Information
 Login to View More
Login to View More - R&D
- Intellectual Property
- Life Sciences
- Materials
- Tech Scout
- Unparalleled Data Quality
- Higher Quality Content
- 60% Fewer Hallucinations
Browse by: Latest US Patents, China's latest patents, Technical Efficacy Thesaurus, Application Domain, Technology Topic, Popular Technical Reports.
© 2025 PatSnap. All rights reserved.Legal|Privacy policy|Modern Slavery Act Transparency Statement|Sitemap|About US| Contact US: help@patsnap.com



