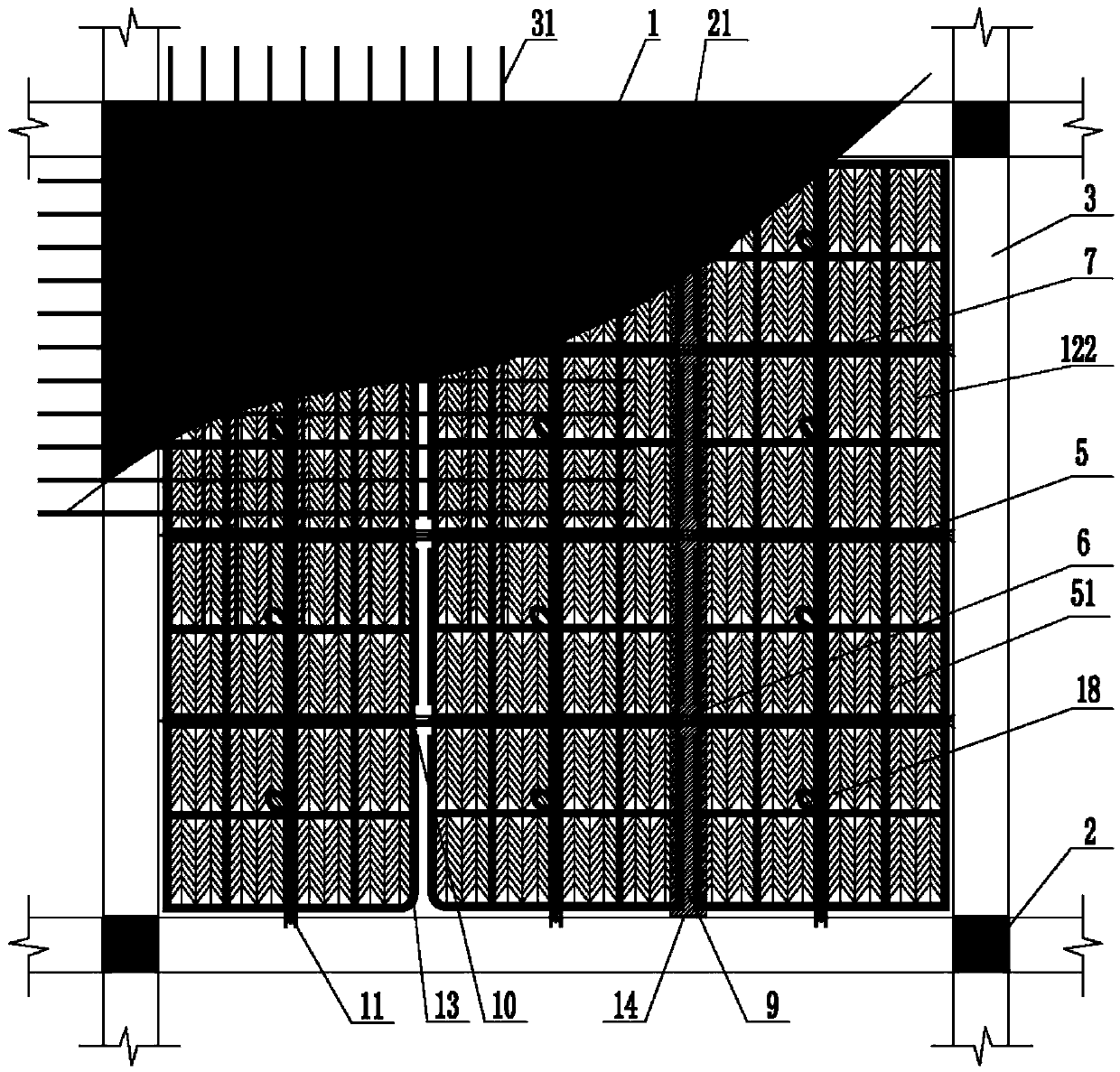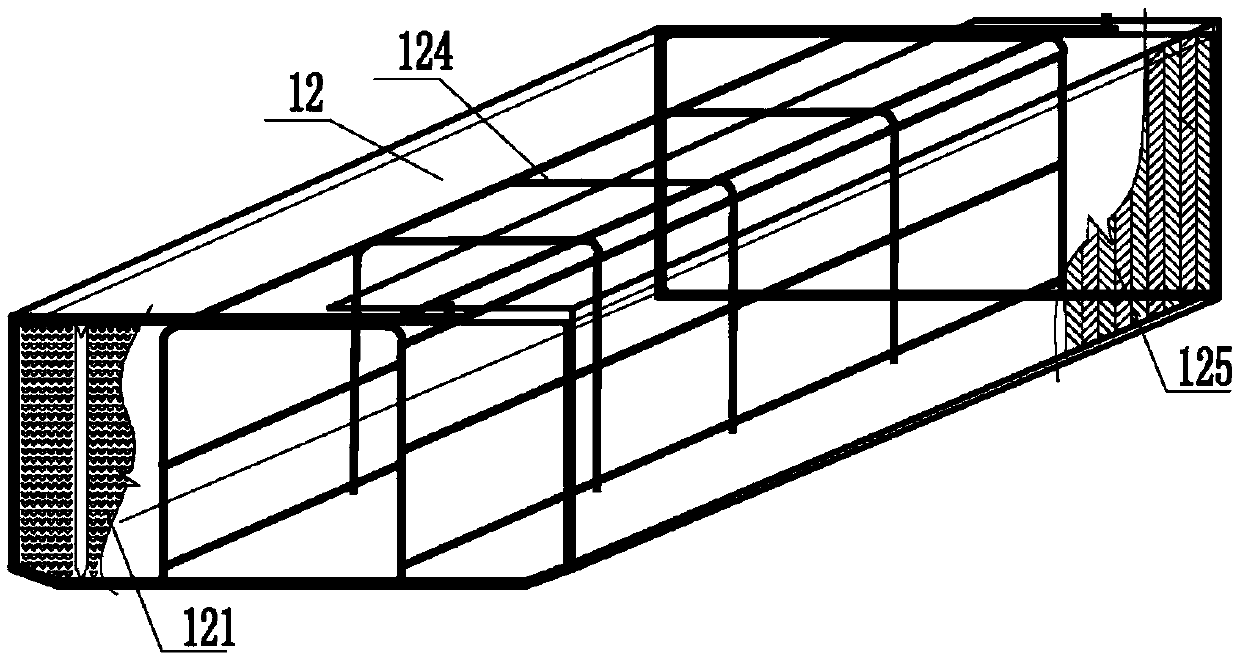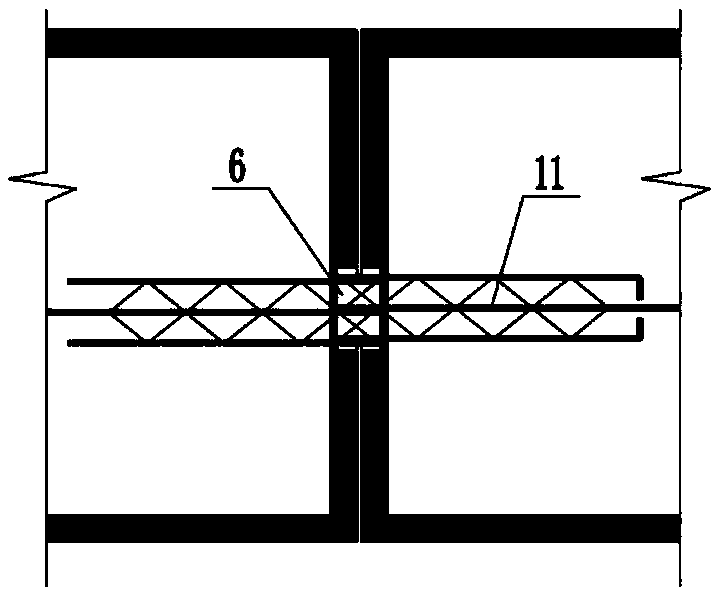A prefabricated building cavity floor
A cavity floor and prefabricated technology, applied in buildings, floors, building components, etc., can solve the problems of difficult controllability, open beams occupying the height between floors, and poor controllability, etc.
- Summary
- Abstract
- Description
- Claims
- Application Information
AI Technical Summary
Problems solved by technology
Method used
Image
Examples
Embodiment Construction
[0025] The invention will be further described below in conjunction with the accompanying drawings.
[0026] figure 1 It is a plan view of a prefabricated building cavity floor cover of the present invention. When the present invention is implemented, a prefabricated building cavity floor 1; columns 2 form the column network of the floor 1; main beams 3 and columns 2 form the framework of the entire building The main beam 3 and the column 2 are reinforced concrete structures, and steel structures can also be used; the regenerated beam 6 is a regenerated beam 6 produced by welding the rib beam 5 steel bars in the transverse direction of the cavity plate member; the cavity plate member 7 is prefabricated in the factory, including steel bars Concrete rib beam 5, surface exposed steel bar 122, hole-forming member 12 and lower flange plate; its geometric size is determined according to the second design decomposition of architectural design drawings, and the production is organized...
PUM
 Login to View More
Login to View More Abstract
Description
Claims
Application Information
 Login to View More
Login to View More - R&D
- Intellectual Property
- Life Sciences
- Materials
- Tech Scout
- Unparalleled Data Quality
- Higher Quality Content
- 60% Fewer Hallucinations
Browse by: Latest US Patents, China's latest patents, Technical Efficacy Thesaurus, Application Domain, Technology Topic, Popular Technical Reports.
© 2025 PatSnap. All rights reserved.Legal|Privacy policy|Modern Slavery Act Transparency Statement|Sitemap|About US| Contact US: help@patsnap.com



