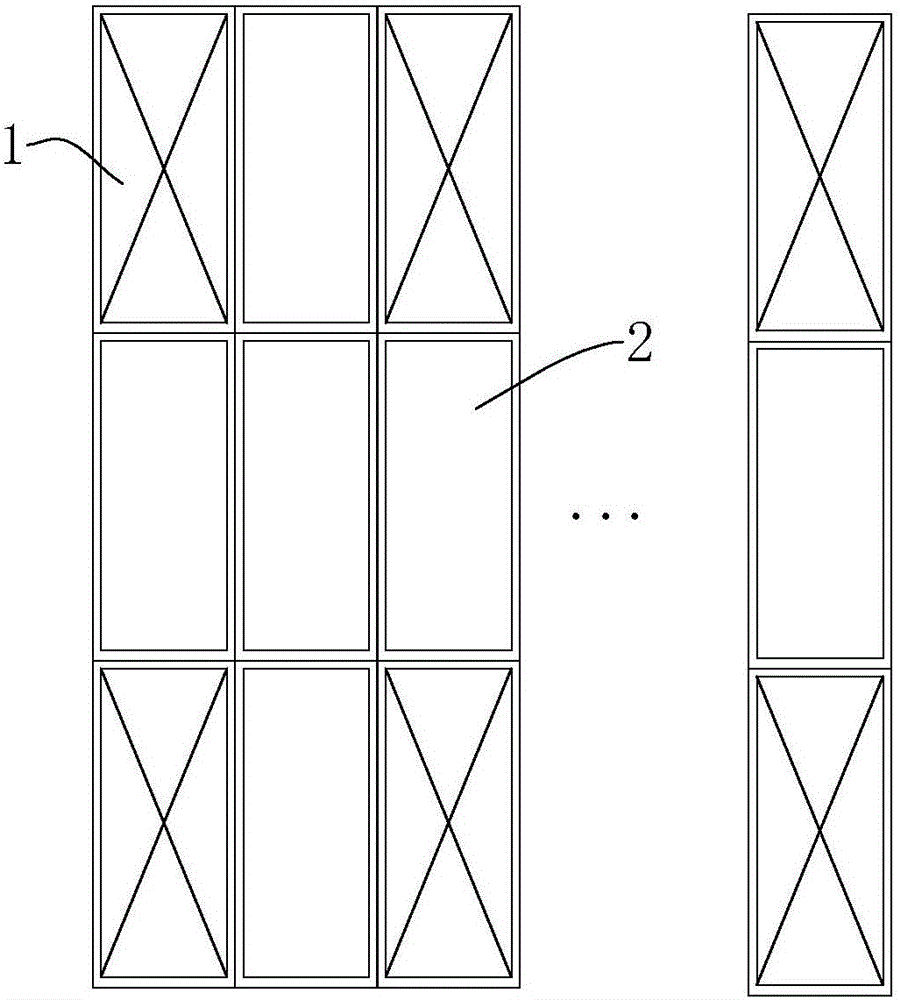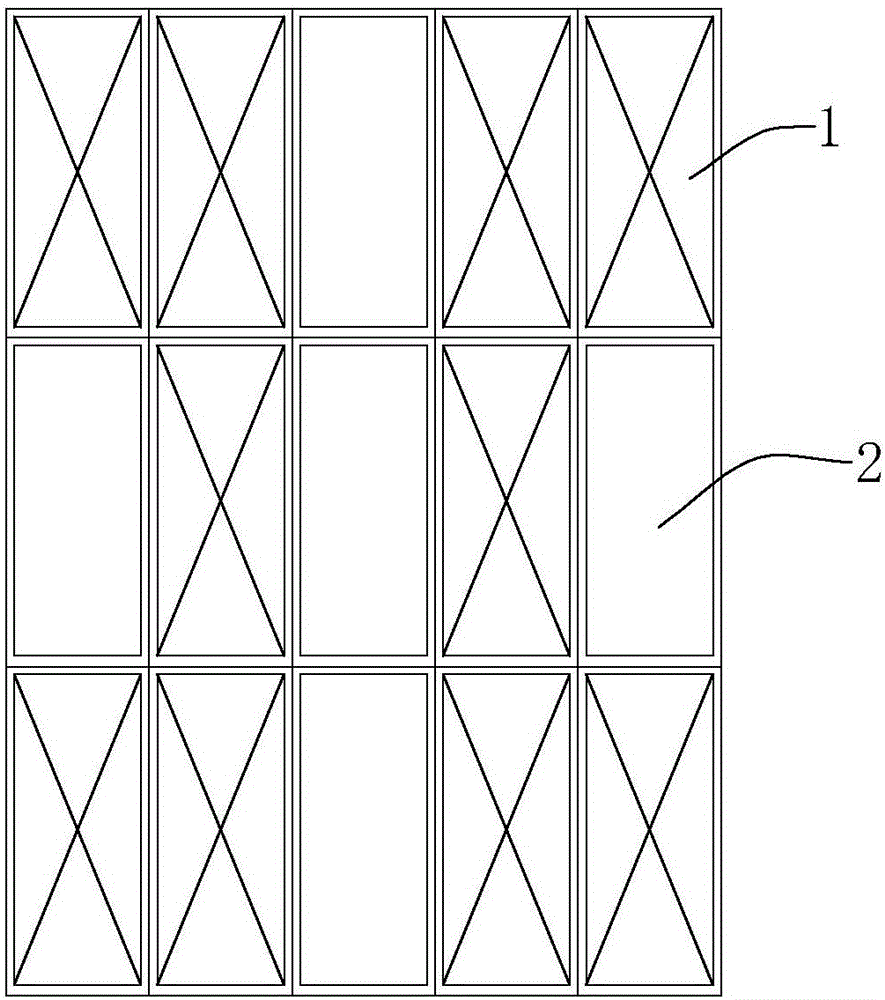Stereoscopic garage and control system thereof
A three-dimensional parking garage and parking lot technology, which is applied to the buildings, building types, buildings and other directions where cars are parked. And other issues
- Summary
- Abstract
- Description
- Claims
- Application Information
AI Technical Summary
Problems solved by technology
Method used
Image
Examples
Embodiment 1
[0049] Embodiment 1: A three-dimensional parking garage, the layout of the parking space 1 is as follows figure 1 As shown, you can follow the figure 1 The floor plan of the building is set to be multi-layered. Generally, it is more reasonable to adopt a 5-layer structure. This implementation structure is suitable for construction in a strip-shaped vacant space. , Vehicles can enter through the "one" structure in the middle and exit at the other end of the "one" structure. Consider the length of "one" word structure according to actual conditions. The vehicle-carrying plate mechanism 3 on each lifting mechanism 2 can transport the vehicle to the left parking space 1 or the right parking space 1, and the parking spaces 1 on the floors above the second floor have a transverse movement mechanism and can transport the vehicle out On the vehicle-carrying plate mechanism 3, the parking lot on each floor is arranged in 3×M parking spaces 1 space, and the horizontal direction is X ...
Embodiment 2
[0064] Embodiment 2: as figure 2 As shown, on the basis of Embodiment 1, the arrangement structure of the lifting mechanism 2 is additionally designed. A plurality of lifting mechanisms 2 are arranged in a "ten" shape, and the parking lot on each floor is arranged in a space of N×3 parking spaces. Horizontal is X x , the longitudinal direction is Y y coded, numbered (X 1~N , Y 2 ), (X 2 , Y 1 ), (X 2 , Y 3 ), the position is set as the lifting mechanism 2, and the remaining positions are the parking spaces 1 for parking. Wherein N is preferably 5. The floors can be 5 floors.
Embodiment 3
[0065] Embodiment 3: as image 3 As shown, the parking lot on each floor above the second floor is arranged in a space of 5×3 parking spaces, and the horizontal direction is X x , the longitudinal direction is Y y coded, numbered (X 3 , Y 1 ), (X 1 , Y 2 ), (X 3 , Y 2 ), (X 5 , Y 2 ), (X 3 , Y 3 ) is set as the lifting mechanism 2, and the other positions are the parking spaces 1 for parking. Thus for numbering (X 1 , Y 1 ), (X 2 , Y 2 ), (X 1 , Y 3 ), which can be numbered by (X 1 , Y 2 ) lifting mechanism 2 to transport the vehicle, for the number (X 2 , Y 1 ), (X 4 , Y 1 ) Parking space 1 can pass through (X 3 , Y 1 ) lifting mechanism 2 to carry, for the number (X 2 , Y 2 ), (X 4 , Y 2 ) Parking space 1 can pass through (X 3 , Y 2 ) lifting mechanism 2 to carry, for the number (X 2 , Y 3 ), (X 4 , Y 3 ) Parking space 1 can pass through (X 3 , Y 3 ) lifting mechanism 2 to carry, for the number (X 5 , Y 1 ), (X 4 , Y 2 ), (X 5 , Y 3 ...
PUM
 Login to View More
Login to View More Abstract
Description
Claims
Application Information
 Login to View More
Login to View More - R&D
- Intellectual Property
- Life Sciences
- Materials
- Tech Scout
- Unparalleled Data Quality
- Higher Quality Content
- 60% Fewer Hallucinations
Browse by: Latest US Patents, China's latest patents, Technical Efficacy Thesaurus, Application Domain, Technology Topic, Popular Technical Reports.
© 2025 PatSnap. All rights reserved.Legal|Privacy policy|Modern Slavery Act Transparency Statement|Sitemap|About US| Contact US: help@patsnap.com



