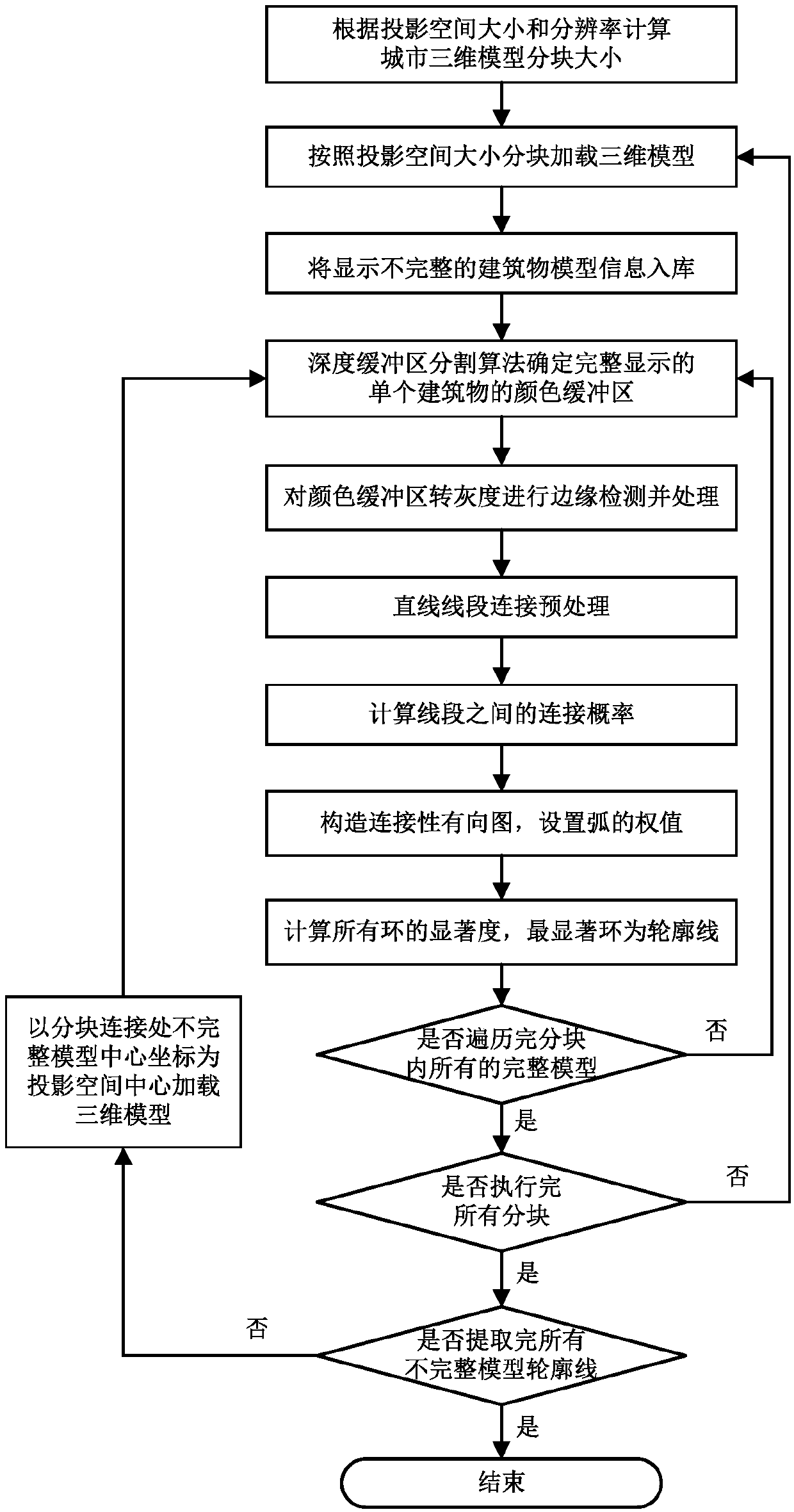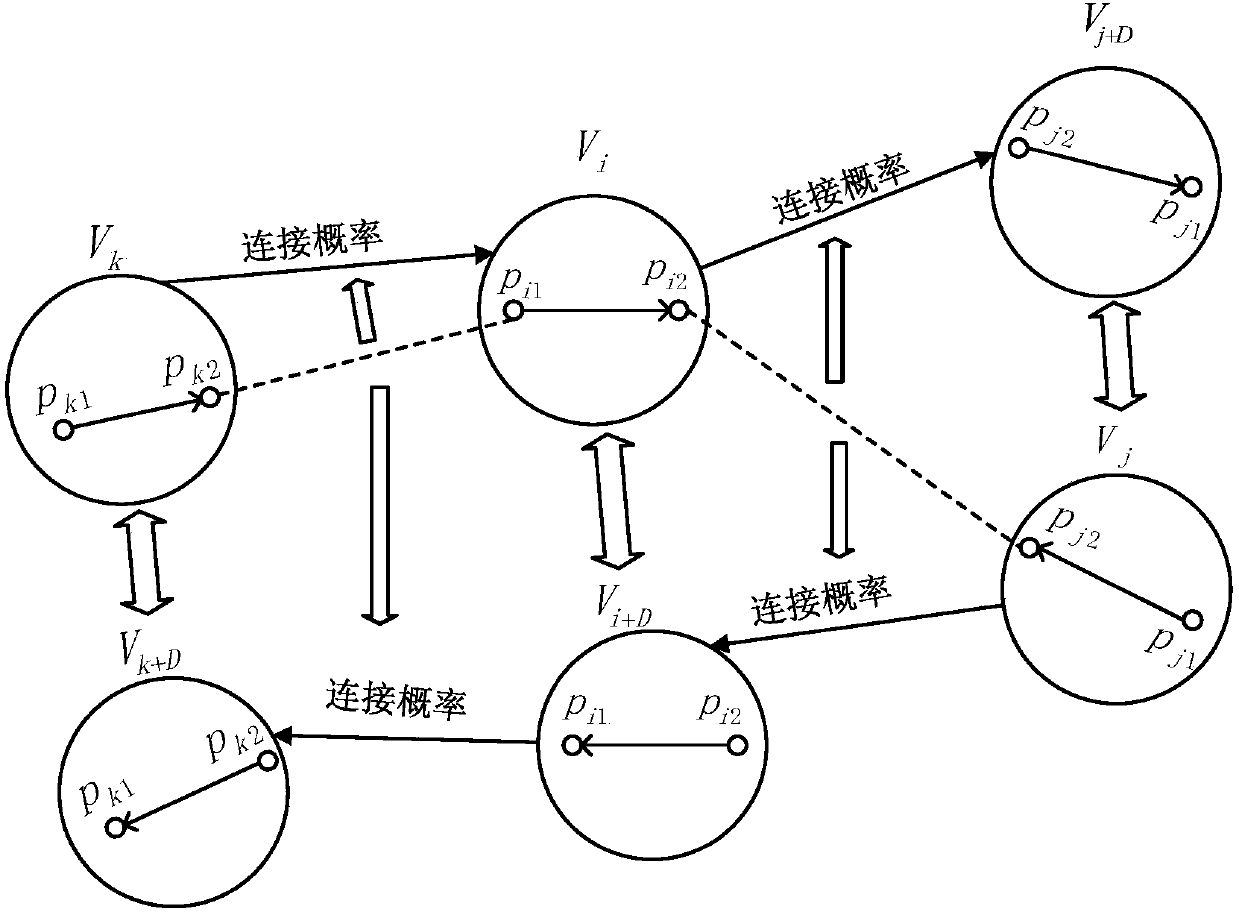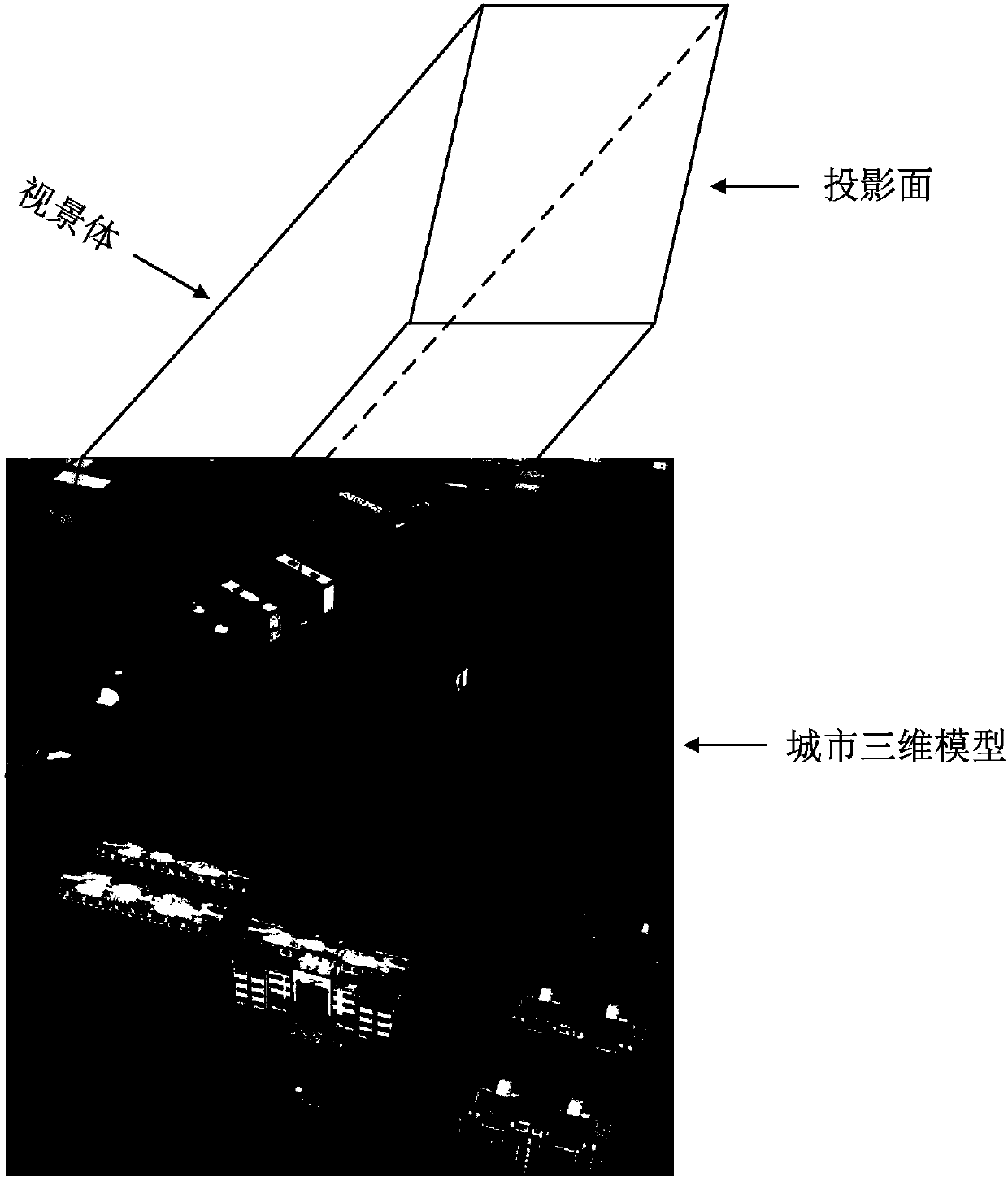Method and system for automatically extracting building outline of static three-dimensional map
A static three-dimensional, automatic extraction technology, applied in the field of geographic information, can solve the problem of difficulty in automatic and accurate extraction of building model outlines
- Summary
- Abstract
- Description
- Claims
- Application Information
AI Technical Summary
Problems solved by technology
Method used
Image
Examples
Embodiment Construction
[0085] The present invention will be further described in detail below in conjunction with the accompanying drawings and specific embodiments.
[0086] see figure 1 As shown, the embodiment of the present invention provides a method for automatically extracting building outlines from a static three-dimensional map, comprising the following steps:
[0087]S1. According to the spatial resolution of the side-view map and the size of the frame buffer, determine the block size of the city's 3D model, divide the city's 3D model into blocks, and create a database for storing and displaying incomplete model information. The model ID is used as the model unique identifier of
[0088] S2. Load the city 3D model within the current block range to the memory, and judge whether the vertices of the 3D model of each building are in the projection space. If any vertices are not in the projection space, it is determined that the model is incompletely displayed, and the database is judged accor...
PUM
 Login to View More
Login to View More Abstract
Description
Claims
Application Information
 Login to View More
Login to View More - R&D
- Intellectual Property
- Life Sciences
- Materials
- Tech Scout
- Unparalleled Data Quality
- Higher Quality Content
- 60% Fewer Hallucinations
Browse by: Latest US Patents, China's latest patents, Technical Efficacy Thesaurus, Application Domain, Technology Topic, Popular Technical Reports.
© 2025 PatSnap. All rights reserved.Legal|Privacy policy|Modern Slavery Act Transparency Statement|Sitemap|About US| Contact US: help@patsnap.com



