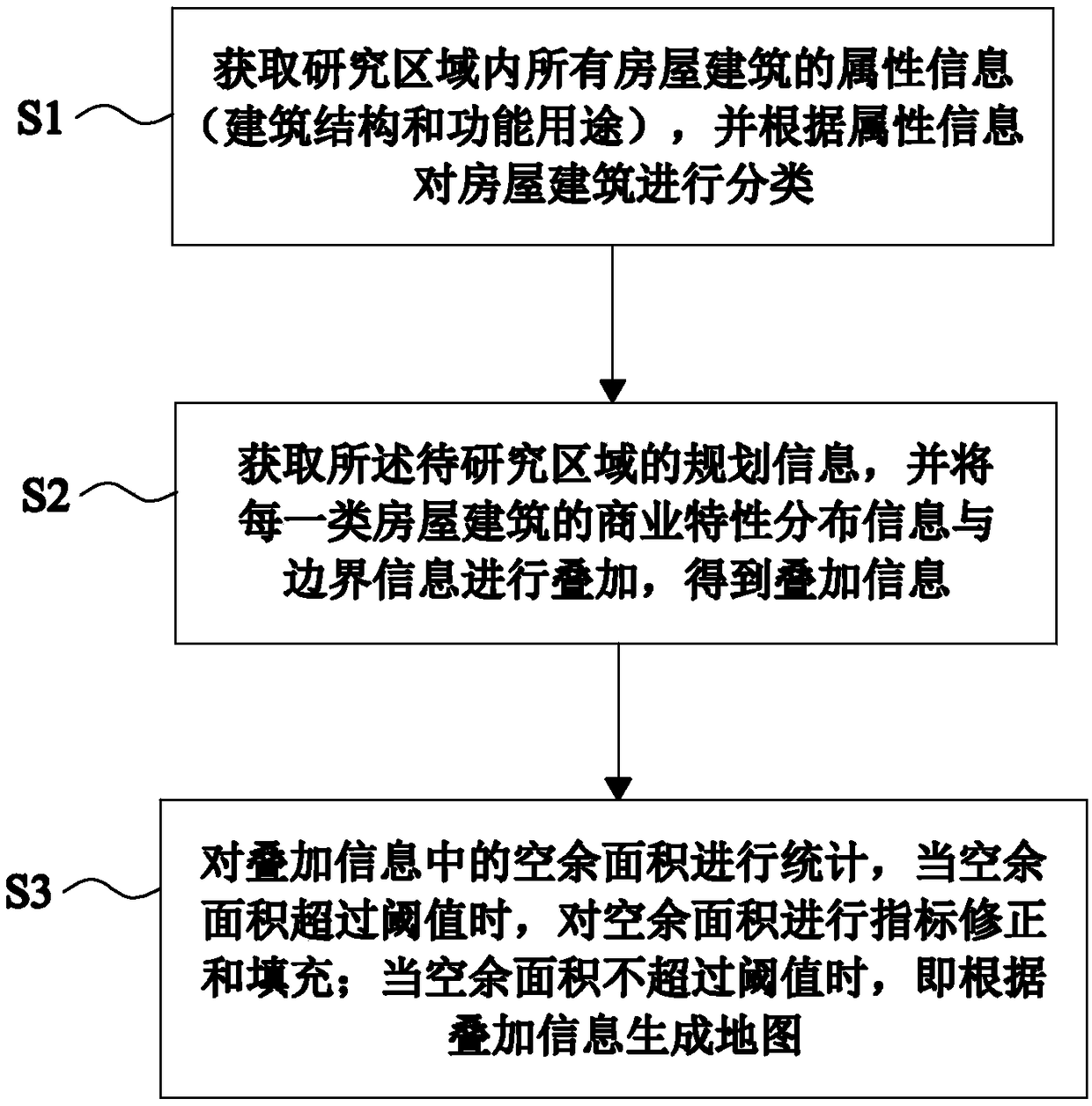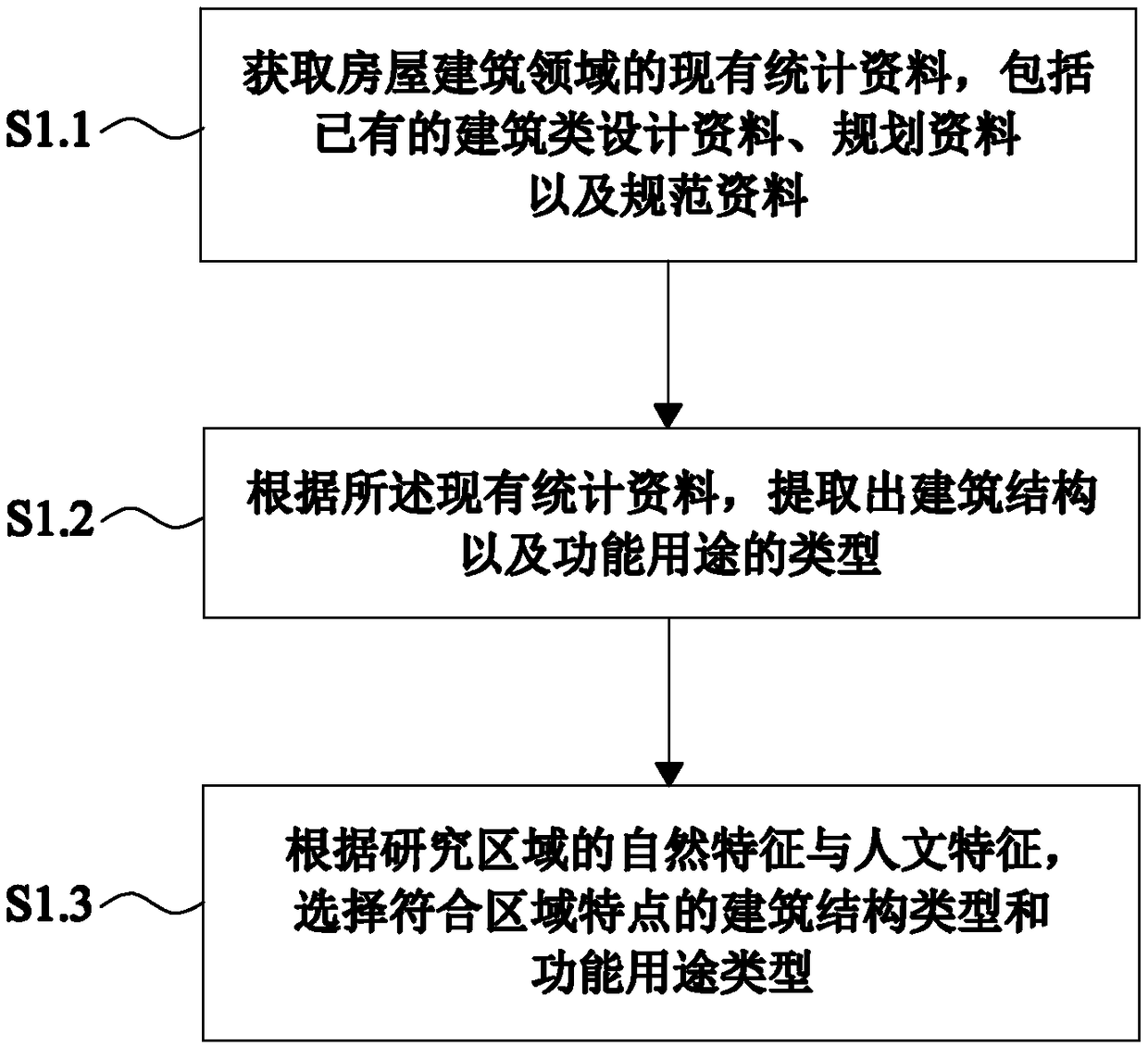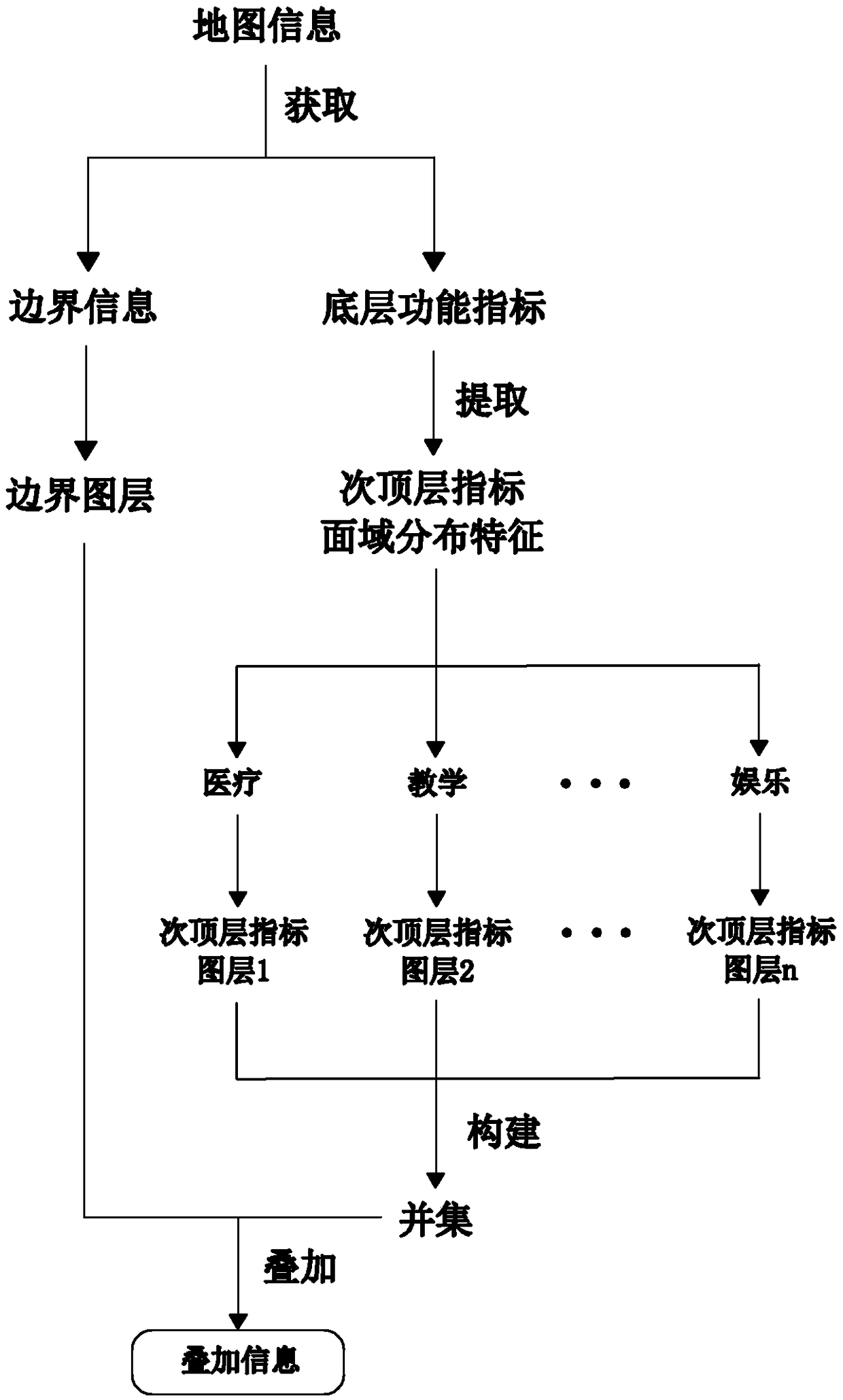Building map construction method and platform oriented to catastrophe insurance
A technology of map construction and housing, applied in the field of building information processing, can solve problems such as large differences in classification types and difficult classification applicability to meet needs
- Summary
- Abstract
- Description
- Claims
- Application Information
AI Technical Summary
Problems solved by technology
Method used
Image
Examples
Embodiment 1
[0055] Such as figure 1 As shown, Embodiment 1 of the present invention provides a method for building a house map for catastrophe insurance, including the following steps:
[0056] S1: Obtain the attribute information of all buildings in the area to be studied, the attribute information includes the building structure and functional use of the buildings, and classify the buildings according to the attribute information;
[0057] Architectural structures include frame structures, brick-concrete structures, stone-wood structures, civil-wood structures, etc. Functional uses include commercial, educational, industrial, residential, medical, etc. The structural types and uses of all buildings that appear in the research area can be counted in The above information can be obtained by means of web crawler technology (for example, obtained from a network map), big data mining technology, etc., so as to comprehensively and systematically classify houses and buildings according to attr...
Embodiment 2
[0063] Such as figure 2 As shown, this embodiment 2 provides a catastrophe insurance-oriented building map construction method on the basis of embodiment 1, and this embodiment 2 further defines the specific method of step S1 as follows:
[0064] S1.1: Obtain the existing statistical data in the field of housing construction. The existing statistical data include existing architectural design data (building structure characteristics data in the United States, Japan and other countries or regions), planning data (planning and design data in various places) Drawings, written materials, etc.) and normative materials (various laws and regulations related to the construction industry, design standards, operating specifications, etc.);
[0065] S1.2: According to the existing statistical data, extract the type of the building structure and the functional use;
[0066] Obtaining the building structure and functional use from existing data can directly use the naming methods and cla...
Embodiment 3
[0074] Such as Figure 5 As shown, on the basis of embodiment 1, this embodiment 3 provides a building map construction method for catastrophe insurance, and this embodiment 3 further defines the specific method of step S3 as follows:
[0075] S3.1: Make statistics on the vacant area in the superimposed information, and compare it with the total boundary area of the area to be studied, and calculate the vacant area ratio;
[0076] S3.2: When the free area ratio is <10%, generate a thematic map directly according to the superimposed information;
[0077] S3.3: When the vacant area ratio is ≥10%, perform secondary collection on the spatial distribution information of the underlying functional indicators, and perform index correction on the commercial characteristic distribution information of the building according to the information collected twice , to fill the vacant area, so as to generate new superimposed information; until the vacant area ratio falls below 10%, then gen...
PUM
 Login to View More
Login to View More Abstract
Description
Claims
Application Information
 Login to View More
Login to View More - R&D
- Intellectual Property
- Life Sciences
- Materials
- Tech Scout
- Unparalleled Data Quality
- Higher Quality Content
- 60% Fewer Hallucinations
Browse by: Latest US Patents, China's latest patents, Technical Efficacy Thesaurus, Application Domain, Technology Topic, Popular Technical Reports.
© 2025 PatSnap. All rights reserved.Legal|Privacy policy|Modern Slavery Act Transparency Statement|Sitemap|About US| Contact US: help@patsnap.com



