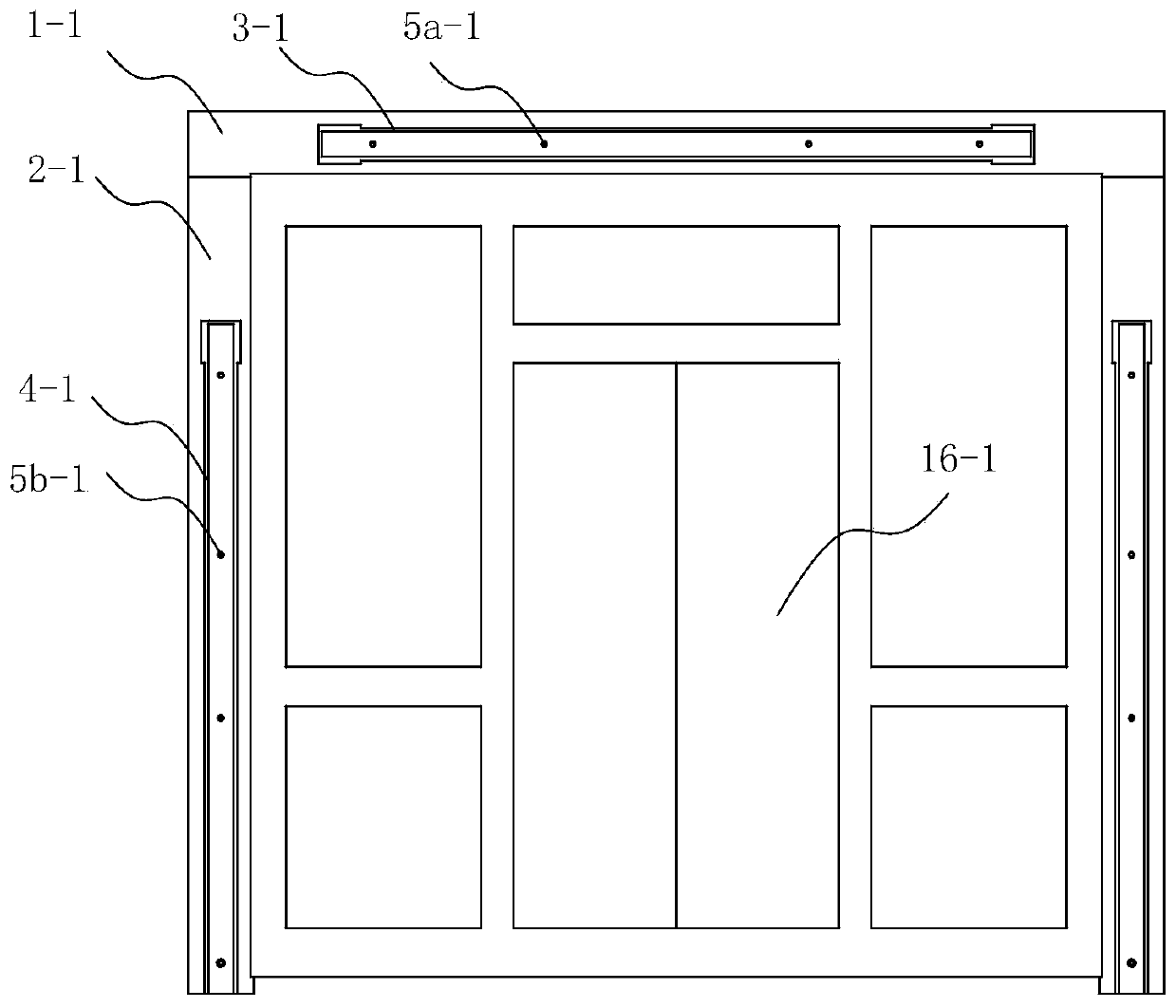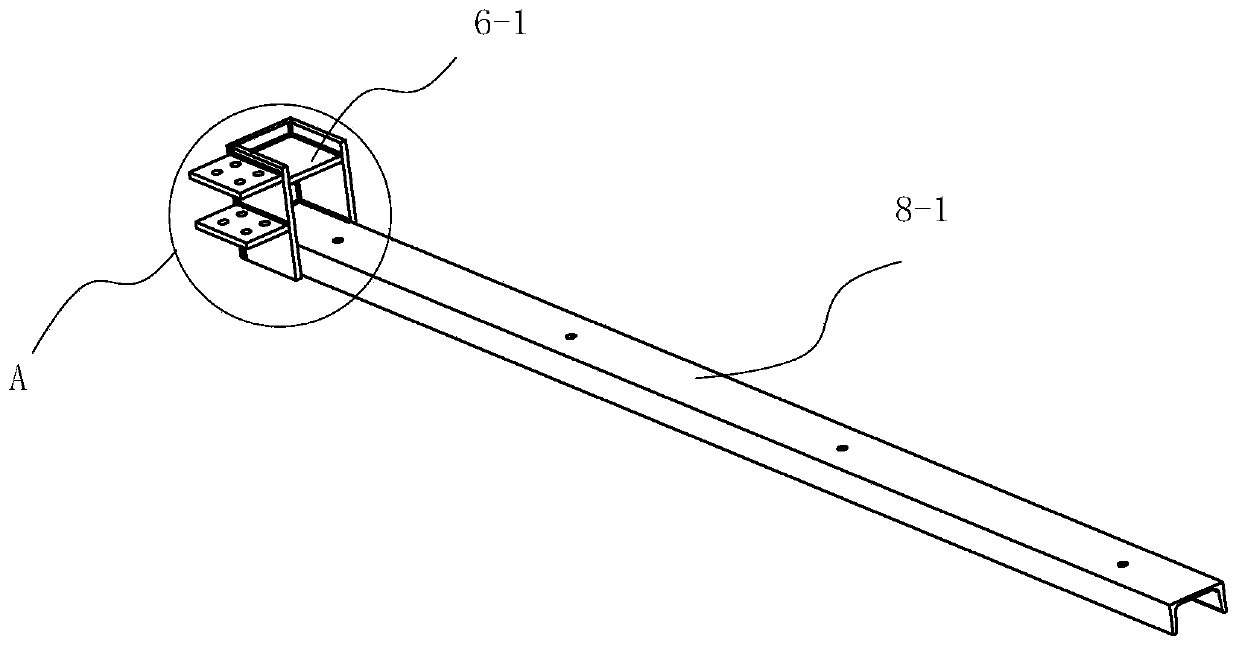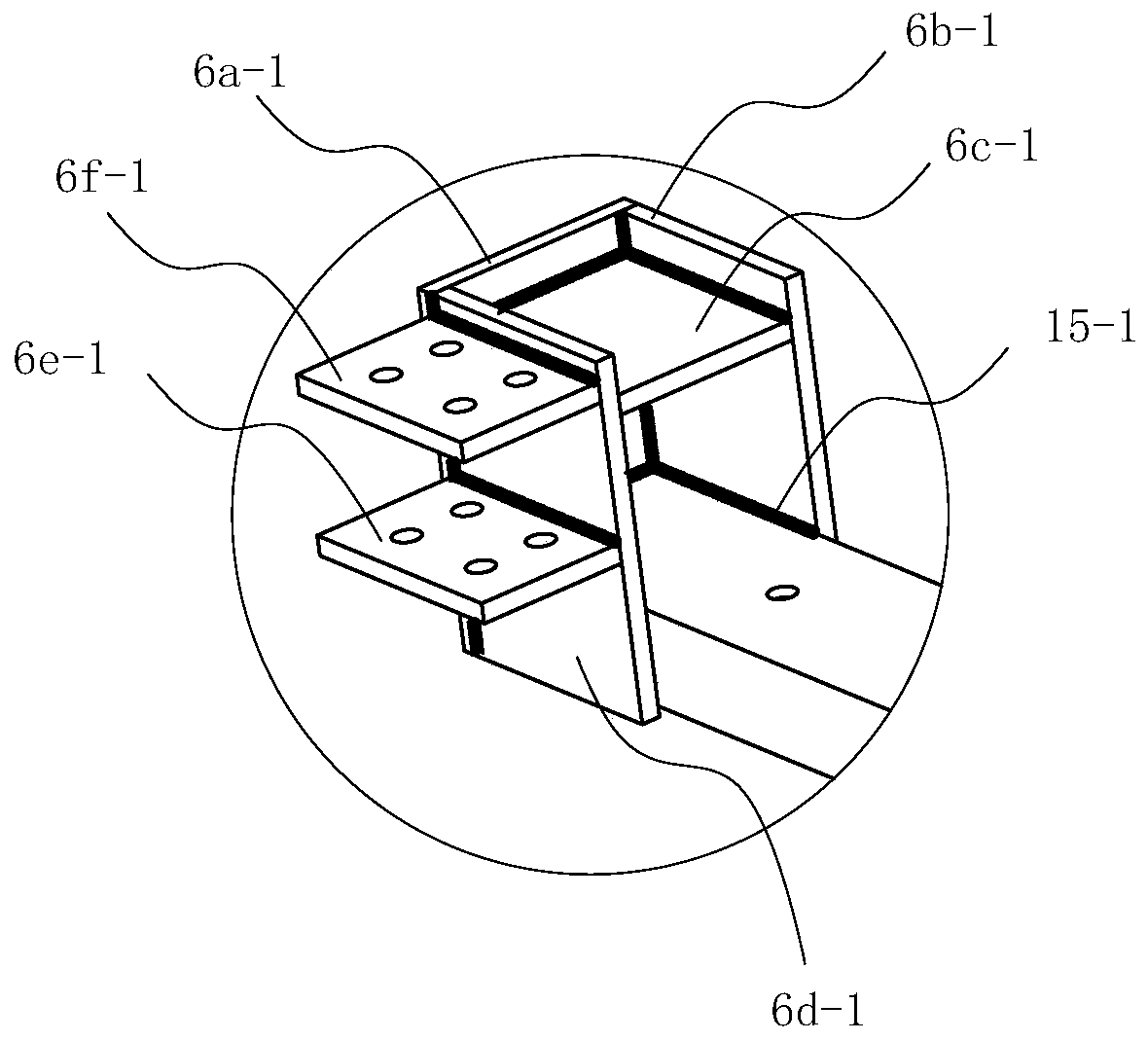Aseismic reinforcing method of wood door frame structure
A frame structure and wooden door technology, which is applied in the direction of window/door frame, etc., can solve the problem that the anti-seismic reinforcement structure cannot significantly reduce the deformation of the wooden door frame, achieve valuable escape time, reduce the angular displacement value, and avoid jamming Effect
- Summary
- Abstract
- Description
- Claims
- Application Information
AI Technical Summary
Problems solved by technology
Method used
Image
Examples
Embodiment 1
[0111] Example 1 The wooden door frame seismic reinforcement structure with upper channel steel overall length arrangement + lower channel steel overall length arrangement
[0112] The wooden door frame of a traditional residential building is proposed to be reinforced with the wooden door frame seismic reinforcement structure with the upper channel steel full length arrangement + the lower channel steel full length arrangement, as shown in Figure 1 to Figure 8 shown. The implementation steps are as follows:
[0113]Step 1: Open the upper groove 3-1 and the upper groove 5a-1 on the door frame beam 1-1. Open the lower groove 4-1 and the lower slot 5b-1 on the door frame column 2-1. 16-1 is the pedestrian door in the wooden door frame. The length of the door frame beam is 3m, the diameter of the door frame beam made of round wood is 0.18m, the height of the door frame column is 2.5m, the diameter of the door frame column made of round wood is 0.2m, and the depth of the upper ...
Embodiment 2
[0119] Example 2: Wooden door frame anti-seismic reinforcement structure with upper channel steel part arrangement + lower channel steel part arrangement
[0120] The wooden door frame of a farm house is planned to be reinforced with an anti-seismic reinforcement structure of wooden door frame with upper channel steel part arrangement + lower channel steel part arrangement, as shown in Figure 9 to Figure 15 shown. The implementation steps are as follows:
[0121] Step 1: Open the upper groove 3-2 and the upper groove 5a-2 on the door frame beam 1-2. Open the lower groove 4-2 and the lower slot 5b-2 on the door frame column 2-2. 16-2 is the pedestrian door in the wooden door frame. The length of the door frame beam is 3m, the diameter of the door frame beam made of round wood is 0.18m, the height of the door frame column is 2.5m, the diameter of the door frame column made of round wood is 0.2m, and the depth of the upper and lower grooves is 0.05m ,Such as Figure 9 shown....
Embodiment 3
[0127] Example 3 The wooden door frame seismic reinforcement structure with the upper channel steel arranged in full length + the lower channel steel partially arranged
[0128] The wooden door frame of an existing village and town building is proposed to be reinforced by the wooden door frame seismic reinforcement structure with the upper channel steel arranged in full length and the lower channel steel partly arranged, as shown in Figure 16 ~ Figure 23 shown. The implementation steps are as follows:
[0129] Step 1: Open the upper groove 3-3 and the upper groove 5a-3 on the door frame beam 1-3. Open the lower groove 4-3 and the lower slot 5b-3 on the door frame column 2-3. 16-3 is the pedestrian door in the wooden door frame. The length of the door frame beam is 3m, the diameter of the door frame beam made of round wood is 0.18m, the height of the door frame column is 2.5m, the diameter of the door frame column made of round wood is 0.2m, and the depth of the upper and lo...
PUM
 Login to View More
Login to View More Abstract
Description
Claims
Application Information
 Login to View More
Login to View More - R&D
- Intellectual Property
- Life Sciences
- Materials
- Tech Scout
- Unparalleled Data Quality
- Higher Quality Content
- 60% Fewer Hallucinations
Browse by: Latest US Patents, China's latest patents, Technical Efficacy Thesaurus, Application Domain, Technology Topic, Popular Technical Reports.
© 2025 PatSnap. All rights reserved.Legal|Privacy policy|Modern Slavery Act Transparency Statement|Sitemap|About US| Contact US: help@patsnap.com



