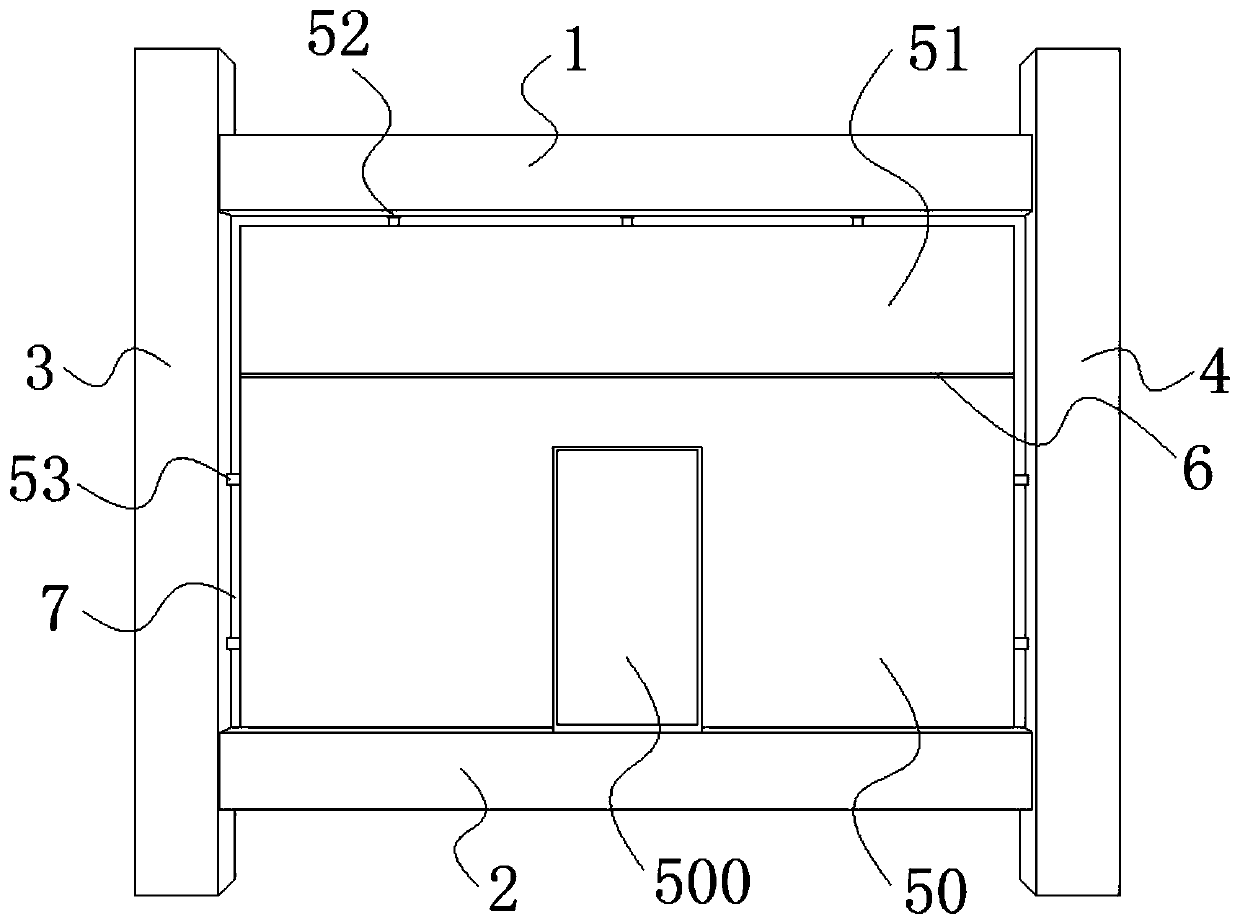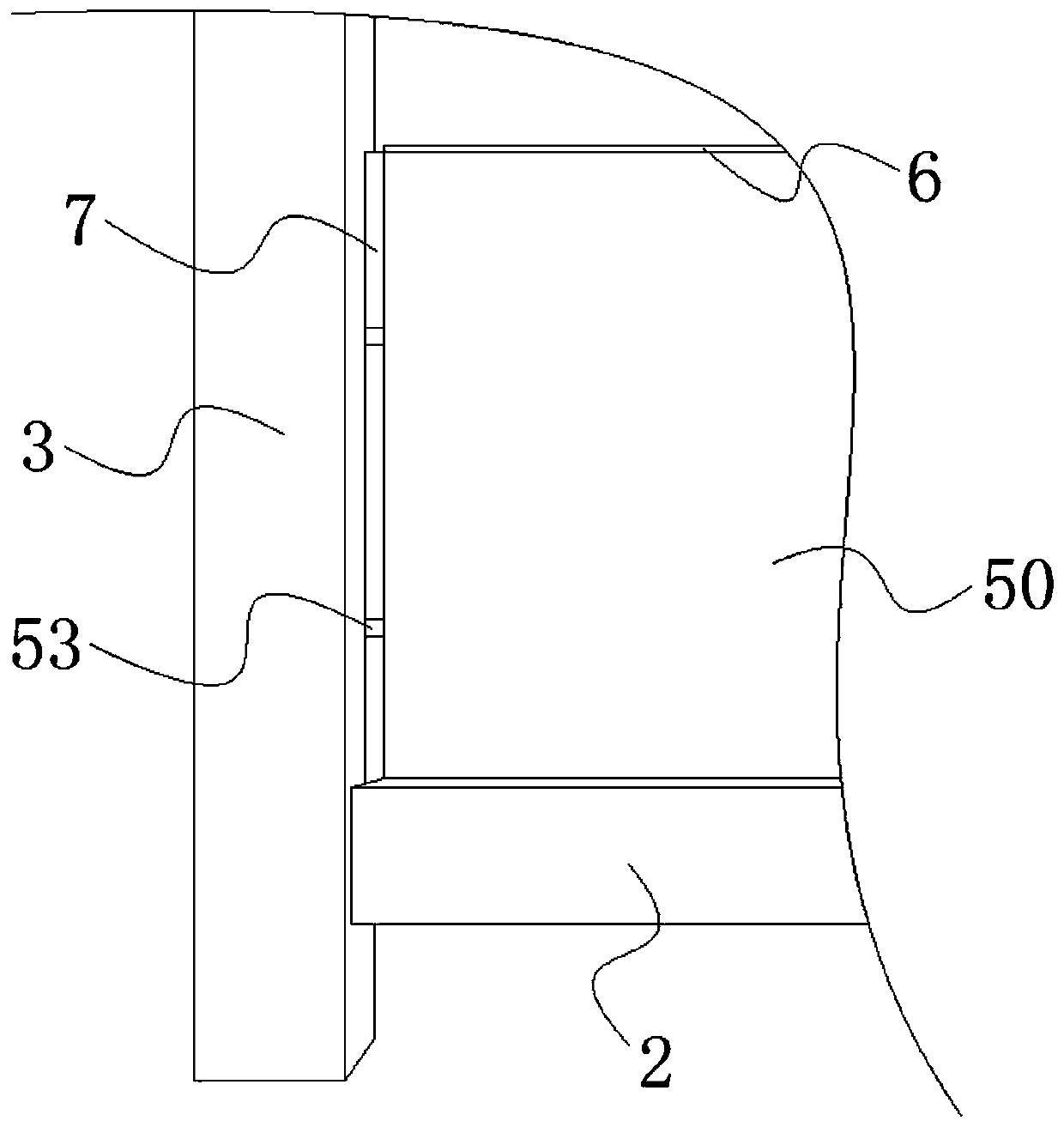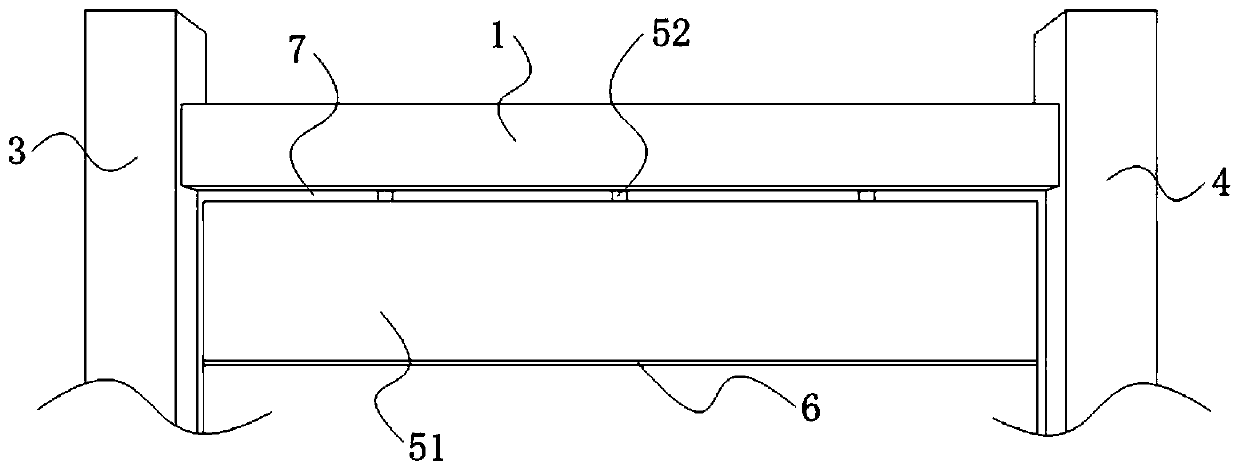Assembly type wall structure with door or window and mounting method thereof
A technology of wall structure and installation method, which is applied in the direction of walls, windows/doors, building components, etc., and can solve problems such as doors or windows not being able to open normally, damage to door frames or window frames, and low reliability in use
- Summary
- Abstract
- Description
- Claims
- Application Information
AI Technical Summary
Problems solved by technology
Method used
Image
Examples
Embodiment 2
[0045] The specific embodiment 2 of the assembled wall structure with doors or windows of the present invention is different from the specific embodiment 1 in that in order to be able to adapt to different construction conditions, the lower wall 50 with the door 50 can be replaced with Open the lower wall with window 501, such as Figure 5 As shown, the structures of the upper wall and the frame are unchanged, and the upper wall and the lower wall with the window 501 together form an enclosure wall with windows.
Embodiment 3
[0046] The specific embodiment 3 of the assembled wall structure with doors or windows of the present invention is different from the specific embodiment 1 in that in order to improve the assembly connection strength between the lower wall and the bottom beam, the lower wall can be close to the lower wall. A lower groove with an opening facing downward is opened at the edge, a T-shaped piece is vertically adjustable and assembled in the lower groove, and the vertical section of the T-shaped piece and the lower groove are concave-convex fit, and the horizontal section of the T-shaped piece is opened There are bolt holes. Correspondingly, the upper side of the bottom beam is provided with a threaded hole. The T-shaped piece is fastened to the bottom beam by a bolt that penetrates the bolt hole and is threaded with the threaded hole of the bottom beam. The horizontal restraint connection between the lower wall and the bottom beam is realized, the structure and position stability of...
specific Embodiment 5
[0048] The specific embodiment 5 of the fabricated wall structure with doors or windows of the present invention is different from the specific embodiment 1 in that in order to adapt to different construction conditions and building requirements, the connection method of SBS coils may not be limited to use The structural adhesive bonding method, for example, is provided on the lower edge of the upper wall with a plurality of chucks arranged at intervals in the horizontal direction, and a plurality of chucks arranged at intervals in the horizontal direction are correspondingly arranged on the top of the SBS coil. The effective connection of the two is realized by the snap fit between the card head and the card slot; correspondingly, a plurality of card slots arranged at intervals in the horizontal direction are provided on the upper edge of the lower wall, and there are correspondingly set up under the SBS coil. There are two clamp heads spaced apart in the horizontal direction, ...
PUM
 Login to View More
Login to View More Abstract
Description
Claims
Application Information
 Login to View More
Login to View More - R&D
- Intellectual Property
- Life Sciences
- Materials
- Tech Scout
- Unparalleled Data Quality
- Higher Quality Content
- 60% Fewer Hallucinations
Browse by: Latest US Patents, China's latest patents, Technical Efficacy Thesaurus, Application Domain, Technology Topic, Popular Technical Reports.
© 2025 PatSnap. All rights reserved.Legal|Privacy policy|Modern Slavery Act Transparency Statement|Sitemap|About US| Contact US: help@patsnap.com



