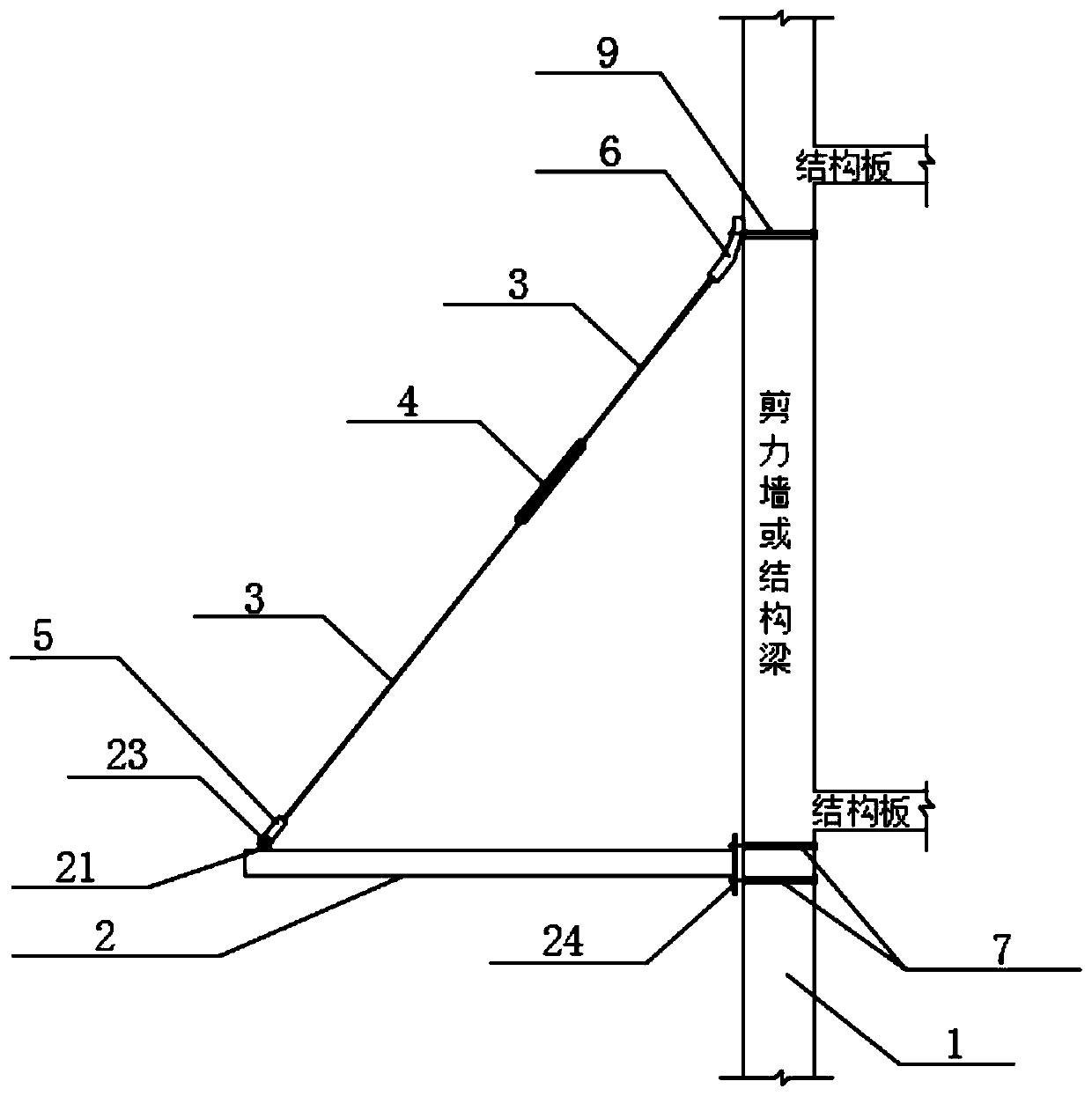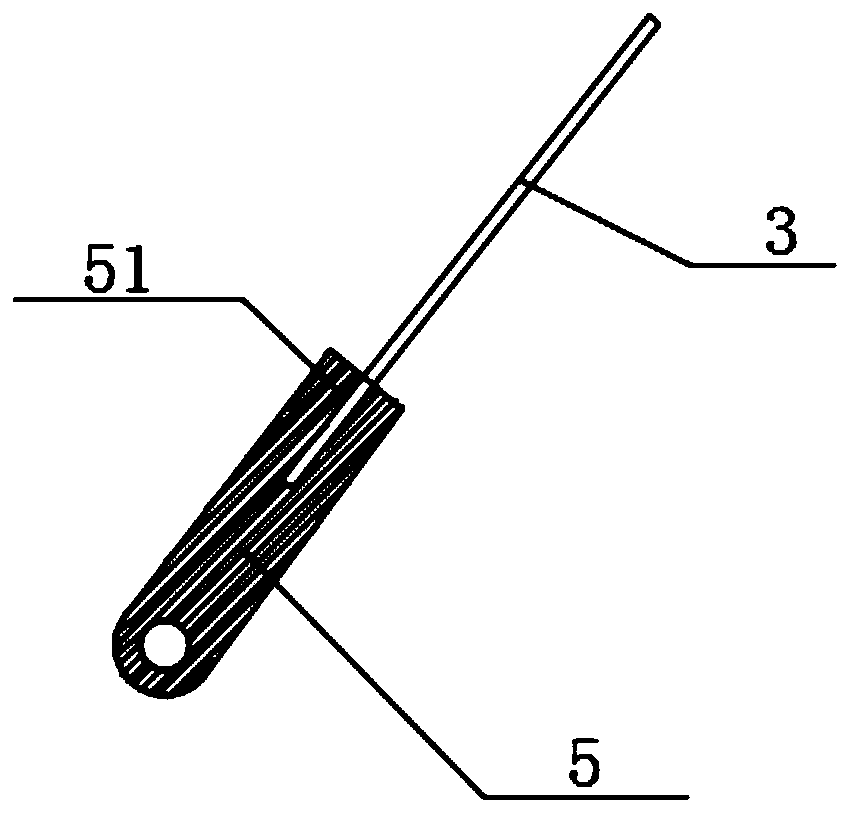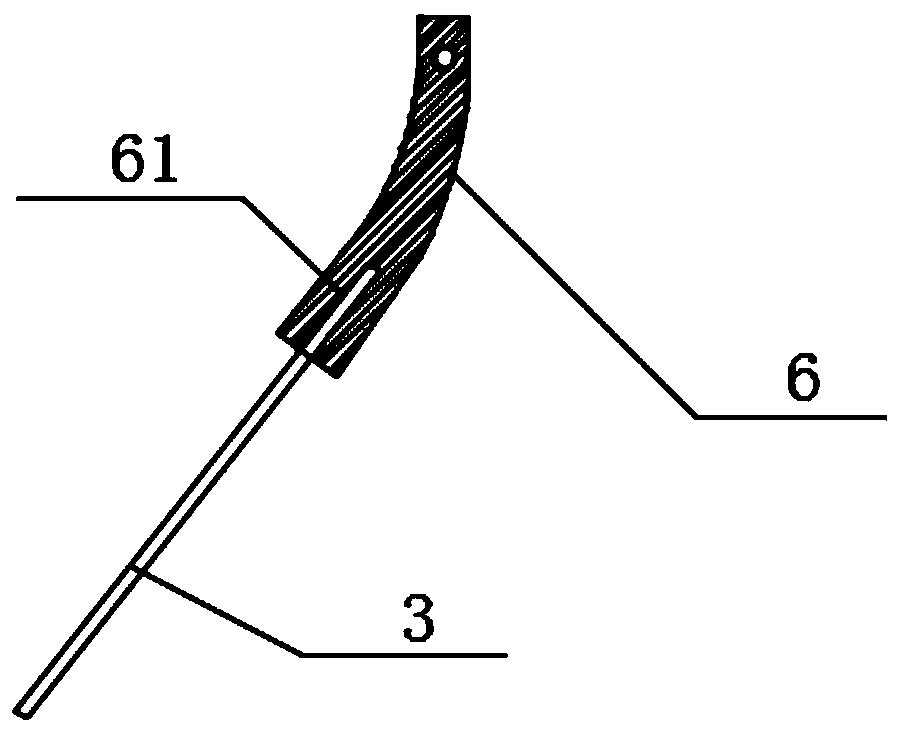Adjustable building engineering external-frame steel cantilever beam installation structure and construction method
A technology for construction engineering and installation structure, applied in the direction of building structure, building, housing structure support, etc., can solve the problems of difficult construction, complicated installation structure of cantilevered steel beams on the outer frame, etc., achieve flexible and convenient disassembly, reduce labor costs and Material cost, convenient installation and operation
- Summary
- Abstract
- Description
- Claims
- Application Information
AI Technical Summary
Problems solved by technology
Method used
Image
Examples
Embodiment Construction
[0038] All features disclosed in this specification, or steps in all methods or processes disclosed, may be combined in any manner, except for mutually exclusive features and / or steps.
[0039]Any feature disclosed in this specification (including any appended claims, abstract), unless otherwise stated, may be replaced by alternative features which are equivalent or serve a similar purpose. That is, unless expressly stated otherwise, each feature is one example only of a series of equivalent or similar features.
[0040] The embodiment is basically as figure 1 As shown: this embodiment provides an adjustable installation structure for cantilevered steel beams on the outer frame of construction engineering, including steel tie rods 3 and turnbuckle bolts 4; In between, the lower end of the steel tie rod 3 is connected to the end of the cantilevered steel beam 2, and the upper end of the steel tie rod 3 is connected to the upper main structure 1 to form a triangular suspension ...
PUM
| Property | Measurement | Unit |
|---|---|---|
| Bending angle | aaaaa | aaaaa |
Abstract
Description
Claims
Application Information
 Login to View More
Login to View More - R&D
- Intellectual Property
- Life Sciences
- Materials
- Tech Scout
- Unparalleled Data Quality
- Higher Quality Content
- 60% Fewer Hallucinations
Browse by: Latest US Patents, China's latest patents, Technical Efficacy Thesaurus, Application Domain, Technology Topic, Popular Technical Reports.
© 2025 PatSnap. All rights reserved.Legal|Privacy policy|Modern Slavery Act Transparency Statement|Sitemap|About US| Contact US: help@patsnap.com



