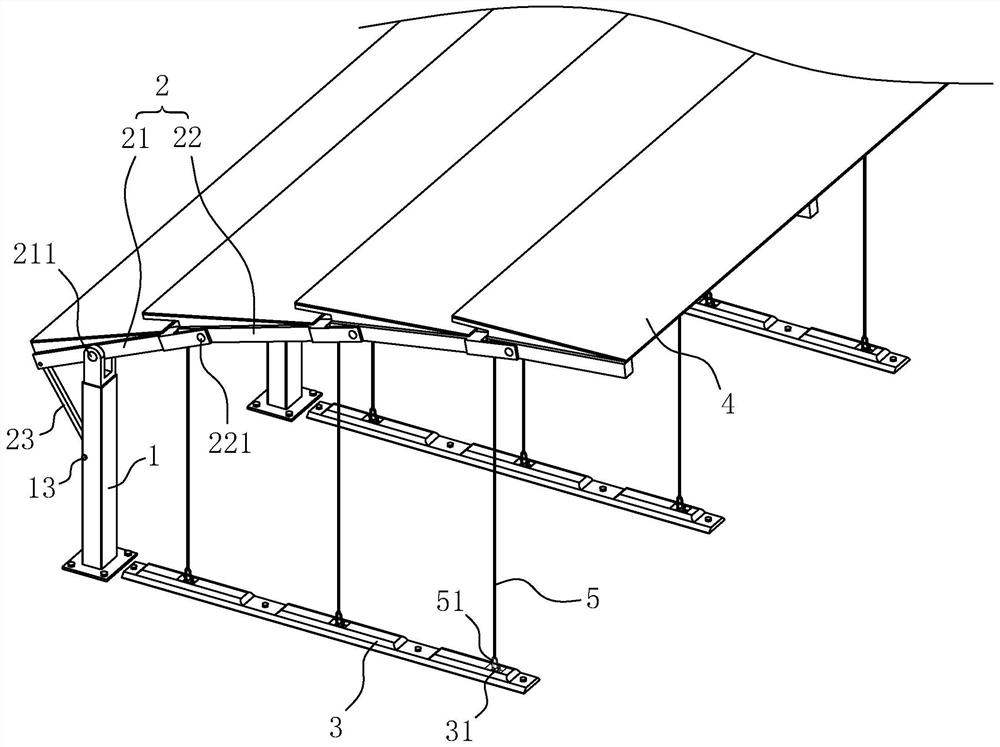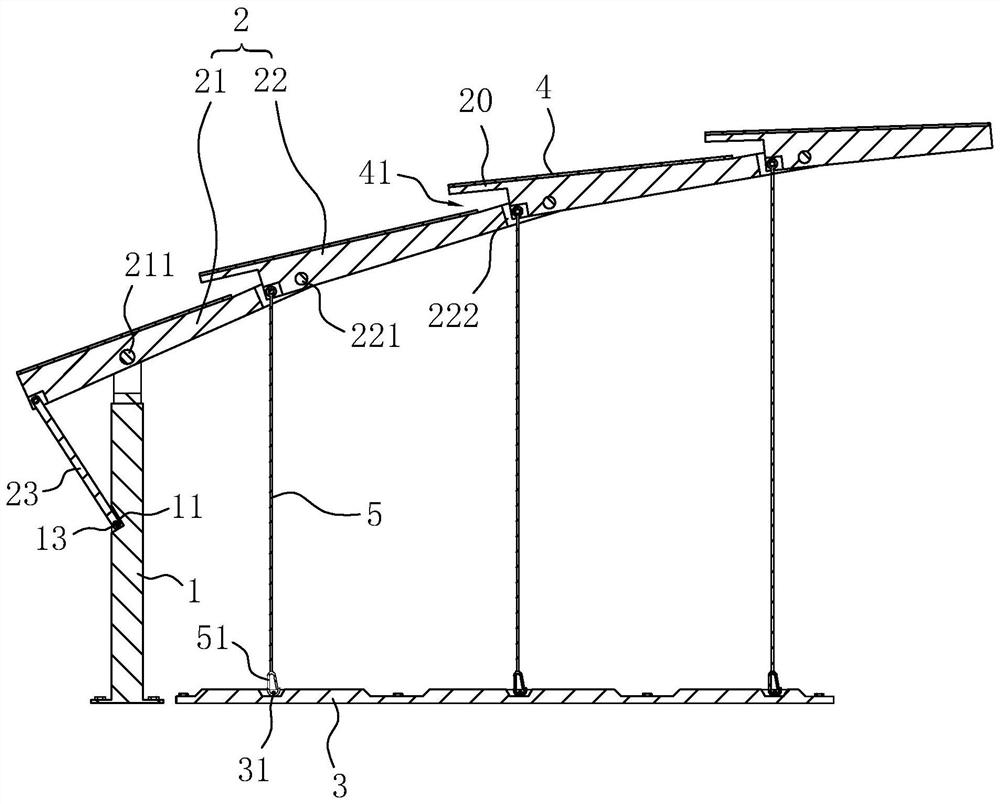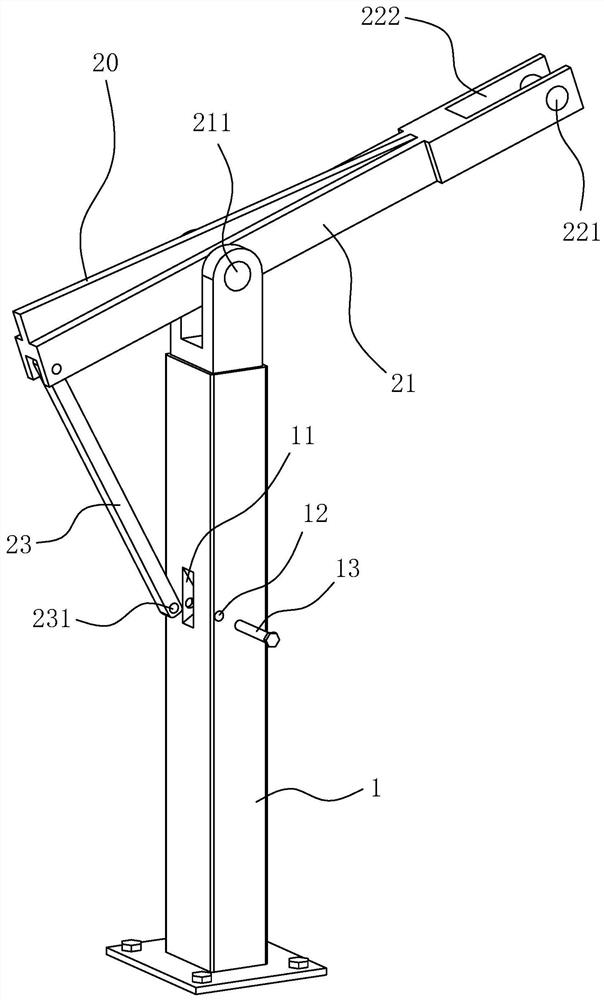Municipal parking shed and mounting process thereof
An installation process and parking shed technology, which is applied in the direction of parking buildings, roofs, building components, etc., can solve the problems of drivers’ lack of feedback, rubbing, poor driving skills, etc., and achieve convenient installation and strong wind resistance Effect
- Summary
- Abstract
- Description
- Claims
- Application Information
AI Technical Summary
Problems solved by technology
Method used
Image
Examples
Embodiment 1
[0042] refer to figure 1 with figure 2 , is a municipal parking shed disclosed by the present invention, comprising a plurality of support columns 1, skeletons 2, and partition strips 3 arranged side by side. 3 is located below the skeleton 2, and the parking spaces are formed between 3 adjacent partition bars.
[0043] The support column 1 is fixed on the ground by anchor bolts. The framework 2 includes a main frame 21 connected to the support column 1 and a plurality of sub-frames 22 connected to the main frame 21 , wherein the main frame 21 establishes a connection between the support column 1 and the sub-frames 22 . The main frame 21 and the support column 1 are hinged through the hinge shaft 2 211 between the two. The axis of the hinge shaft 211 is along the arrangement direction of the support column 1, that is, the arrangement direction of the parking spaces. middle part.
[0044] refer to figure 2 with image 3 , the main frame 21 and the support column 1 are c...
Embodiment 2
[0054] An installation process of a municipal parking shed, comprising the following steps:
[0055] Support column 1, main frame 21, sub-frame 22 have been pre-assembled. Under the gravity of sub-frame 22, main frame 21 and sub-frame 22 are located in a drooping state close to support column 1, which is convenient for transportation and handling.
[0056] Step S1: Install the support column 1 and the partition bar 3 on the ground. During specific implementation, the support column 1 is put down on the ground earlier, then the ceiling 4 is installed on the main frame 21 and the subframe 22, and the support column 1 is erected after the ceiling 4 is installed, and the support column 1 is fixedly installed on the ground.
[0057] Step S2: Pull the fixing rod 23 to rotate the main frame 21 to a state extending horizontally, and then fix the fixing rod 23 to the support column 1 . The fixing rod 23 is fixed by the fixing slot 11 and the latch 13 .
[0058] Step S3: pull the pull...
PUM
 Login to View More
Login to View More Abstract
Description
Claims
Application Information
 Login to View More
Login to View More - R&D
- Intellectual Property
- Life Sciences
- Materials
- Tech Scout
- Unparalleled Data Quality
- Higher Quality Content
- 60% Fewer Hallucinations
Browse by: Latest US Patents, China's latest patents, Technical Efficacy Thesaurus, Application Domain, Technology Topic, Popular Technical Reports.
© 2025 PatSnap. All rights reserved.Legal|Privacy policy|Modern Slavery Act Transparency Statement|Sitemap|About US| Contact US: help@patsnap.com



