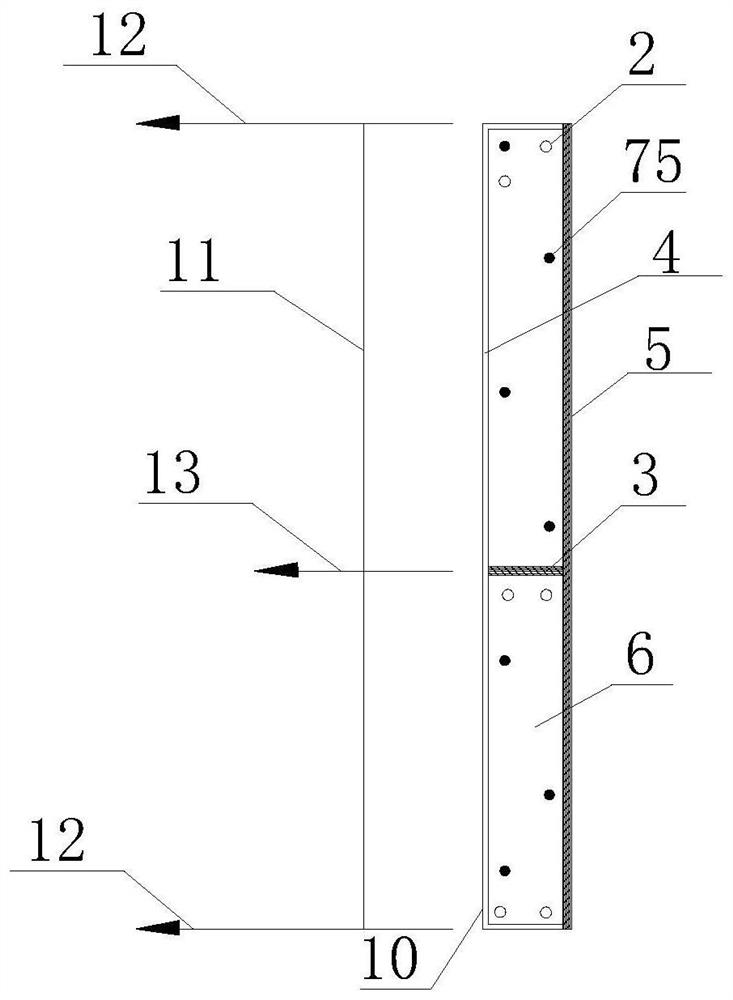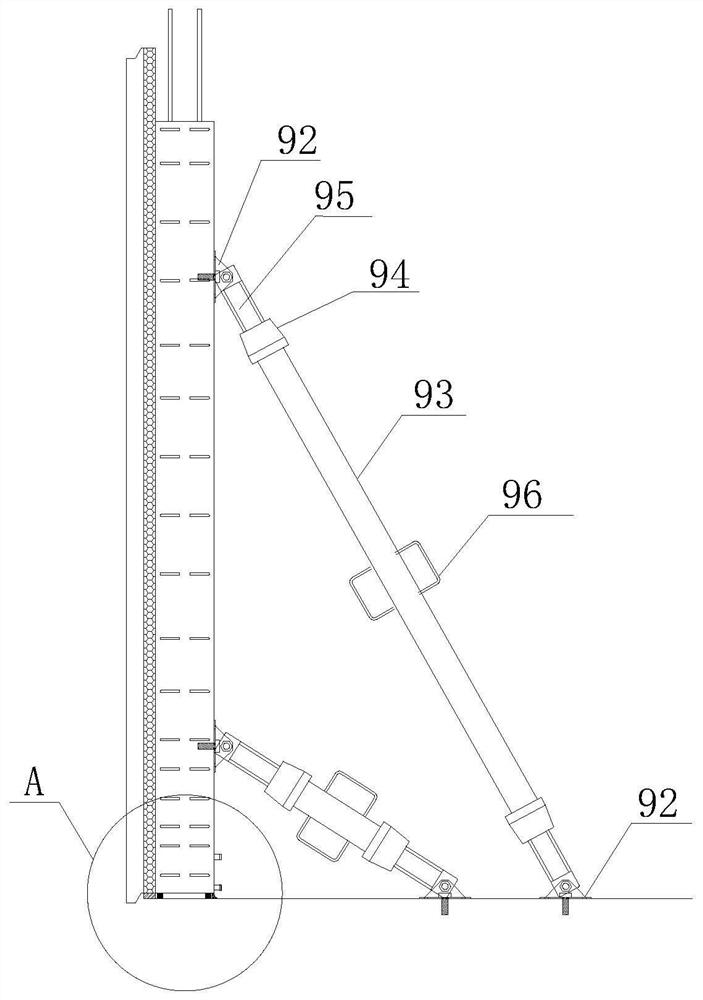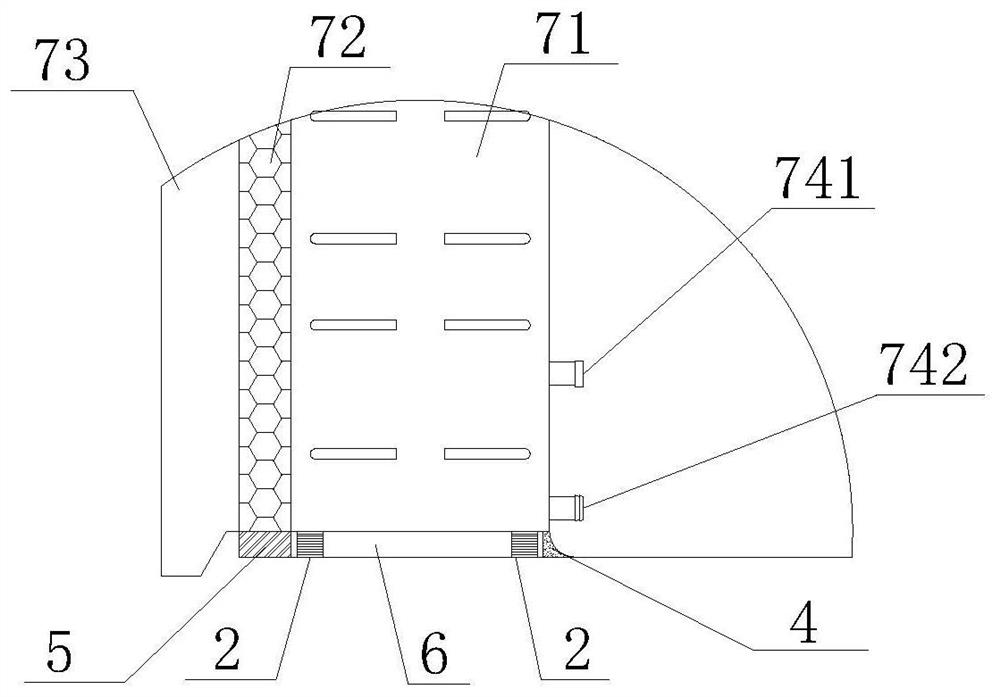Mounting method of prefabricated load-bearing wall
An installation method and wall technology, applied in the direction of walls, building materials, building components, etc., can solve the problems of troublesome disassembly and assembly of the formwork structure, substandard verticality, inaccurate positioning, etc., so as to reduce dust and slag. , saving manpower and ensuring the effect of structural safety
- Summary
- Abstract
- Description
- Claims
- Application Information
AI Technical Summary
Problems solved by technology
Method used
Image
Examples
Embodiment 1
[0133] The prefabricated load-bearing wall in this embodiment is a prefabricated load-bearing wall with a length greater than 1m, which is an external wall of a building, and requires caulking and compartments during installation.
[0134] The installation method of the prefabricated load-bearing wall includes the following steps:
[0135] 1) Measuring and setting out
[0136] Such as figure 1 , 4 As shown, pop up the sideline 10 of the bottom surface of the prefabricated load-bearing wall on the installation surface where the prefabricated load-bearing wall is installed, and then move 250mm outside the installation surface to pop up the X-direction control line 11 that is parallel to the bottom sideline 10 of the inner surface and whose length matches. The Y direction control line 12 pops up at both ends of the X direction control line 11;
[0137] 2) Leveling
[0138] Such as Figure 1-3 As shown, six leveling test blocks 2 are used to control the flatness of the instal...
Embodiment 2
[0155] The prefabricated load-bearing wall in this embodiment is a prefabricated load-bearing wall with a length greater than 1m, which is an interior wall of a building. No caulking is required during installation, but separate warehouses are required.
[0156] The installation method of the prefabricated load-bearing wall includes the following steps:
[0157] 1) Measuring and setting out
[0158] Such as Figure 5-6 As shown, pop up the sideline 10 of the bottom surface of the prefabricated load-bearing wall on the installation surface where the prefabricated load-bearing wall is installed, and then move 150mm to the outside of the installation surface to pop up an X-direction control parallel to the bottom sideline 10 of the side with a larger area and matching the length. line 11, popping up the Y-direction control line 12 at both ends of the X-direction control line 11;
[0159] 2) Leveling
[0160] Such as Figure 5-6 As shown, six leveling test blocks 2 are used to...
Embodiment 3
[0175] The prefabricated load-bearing wall in this embodiment is a prefabricated column with a square cross-section and a side length of 1.2m. It is an internal wall of the building. It needs to be divided into warehouses during installation, but no caulking is required.
[0176] The installation method of the prefabricated column comprises the following steps:
[0177] 1) Measuring and setting out
[0178] Such as Figure 7 As shown, the side line 10 of the bottom surface of the prefabricated column pops up on the installation surface where the prefabricated column is installed, and then moves 350 mm outside the installation surface to pop up any X-direction control line 11 that is parallel to the side line 10 and whose length matches. The Y-direction control line 12 pops up at both ends of the control line 11;
[0179] 2) Leveling
[0180] Such as Figure 7-8 As shown, five leveling test blocks 2 are used to control the flatness of the installation surface, so that the g...
PUM
 Login to view more
Login to view more Abstract
Description
Claims
Application Information
 Login to view more
Login to view more - R&D Engineer
- R&D Manager
- IP Professional
- Industry Leading Data Capabilities
- Powerful AI technology
- Patent DNA Extraction
Browse by: Latest US Patents, China's latest patents, Technical Efficacy Thesaurus, Application Domain, Technology Topic.
© 2024 PatSnap. All rights reserved.Legal|Privacy policy|Modern Slavery Act Transparency Statement|Sitemap



