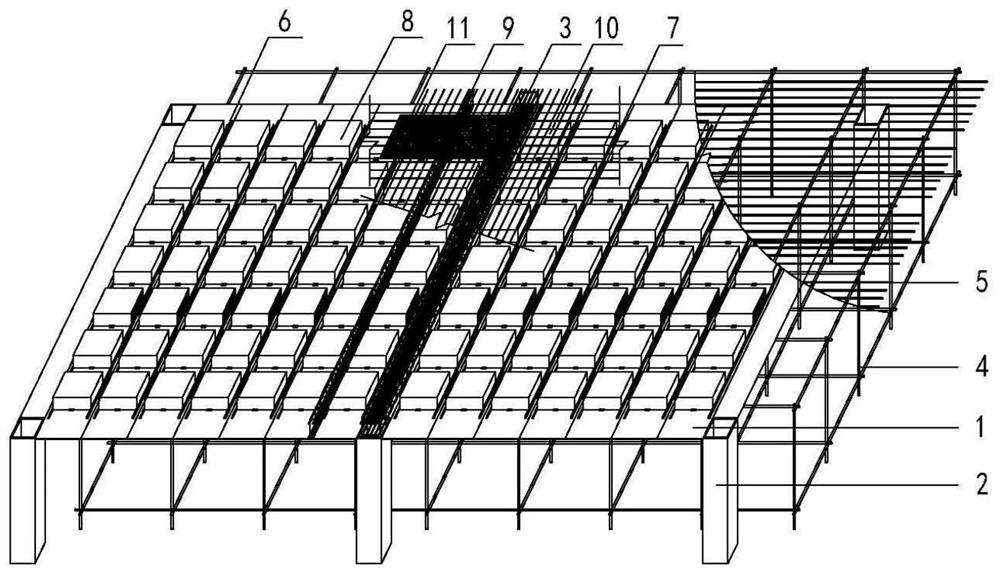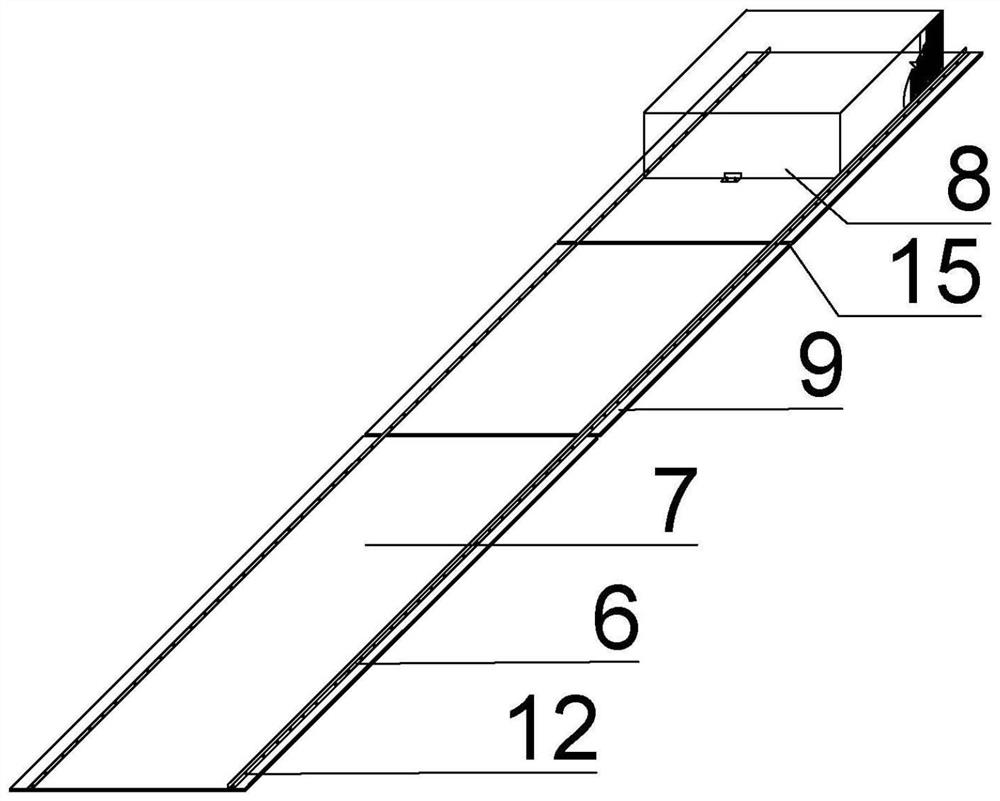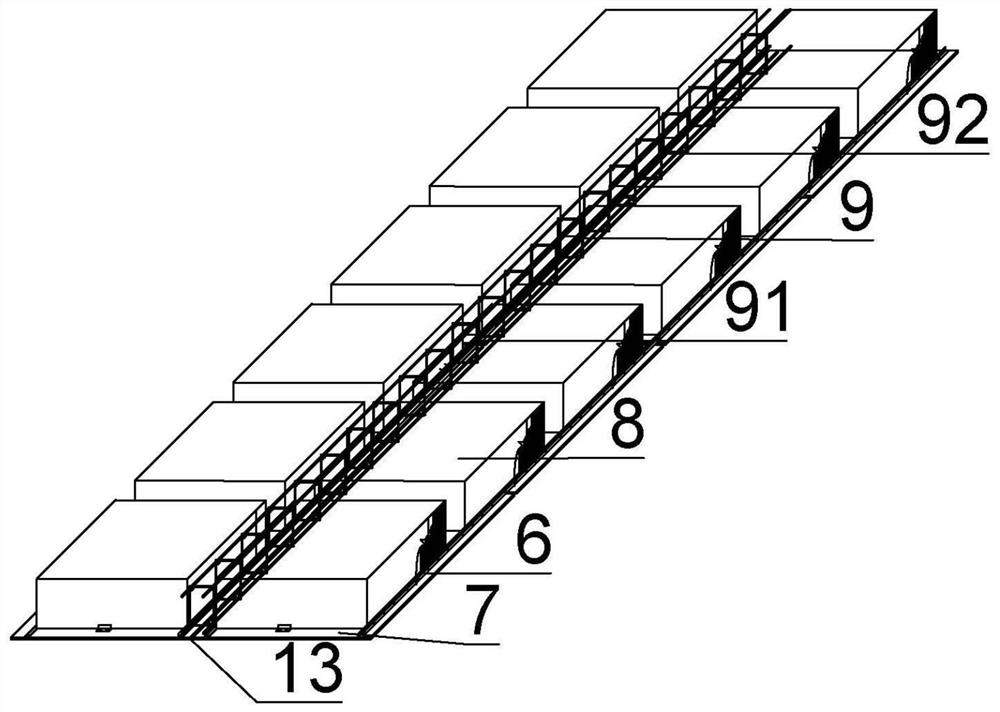Fabricated composite floor free of formwork removal
A combined floor and assembly technology, which is applied to floors, buildings, building components, etc., can solve problems such as heavy weight, small area, and cumbersome workmanship
- Summary
- Abstract
- Description
- Claims
- Application Information
AI Technical Summary
Problems solved by technology
Method used
Image
Examples
Embodiment Construction
[0020] The invention will be further described below in conjunction with the accompanying drawings.
[0021] figure 1 It is a structural diagram of a form-removing assembled composite floor slab of the present invention. When the present invention is implemented, the form-removing-free assembled composite floor 1; the columns 2 form the column net of the form-removing assembled composite floor 1; the main beam 3 It forms a reinforced concrete frame structure with the column 2; the prefabricated composite floor slab that does not need to be demolished only needs to lay the crossbar square 5 on the support frame of the building steel pipe 4, and use N pieces of inorganic composite thin plates to form a strip bottom formwork through the connecting angle steel 6 Component 7, laying the bottom formwork components 7 directly on the crossbars 5 respectively to form the bottom formwork of the assembled composite floor 1 without removing the formwork; The hole through which the column...
PUM
| Property | Measurement | Unit |
|---|---|---|
| Thickness | aaaaa | aaaaa |
Abstract
Description
Claims
Application Information
 Login to View More
Login to View More - R&D
- Intellectual Property
- Life Sciences
- Materials
- Tech Scout
- Unparalleled Data Quality
- Higher Quality Content
- 60% Fewer Hallucinations
Browse by: Latest US Patents, China's latest patents, Technical Efficacy Thesaurus, Application Domain, Technology Topic, Popular Technical Reports.
© 2025 PatSnap. All rights reserved.Legal|Privacy policy|Modern Slavery Act Transparency Statement|Sitemap|About US| Contact US: help@patsnap.com



