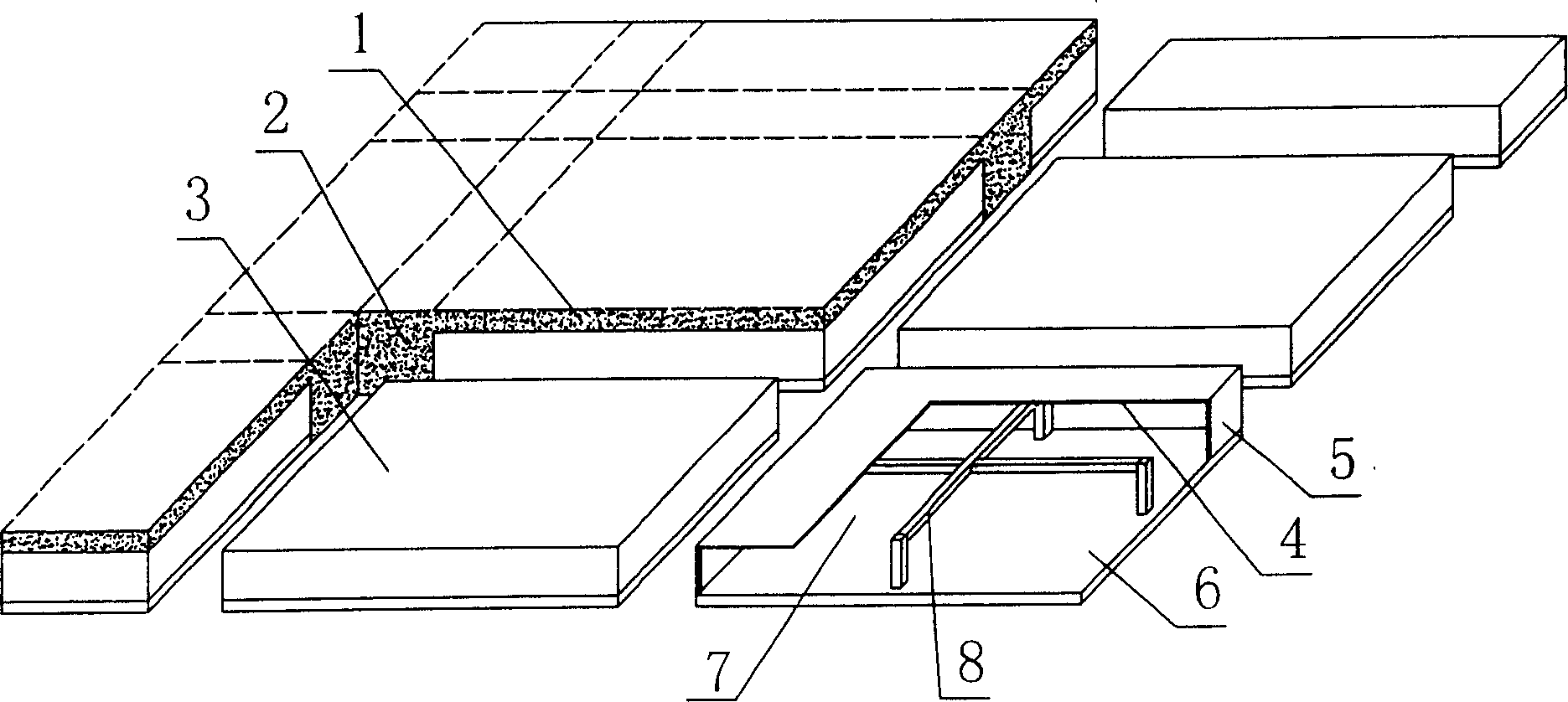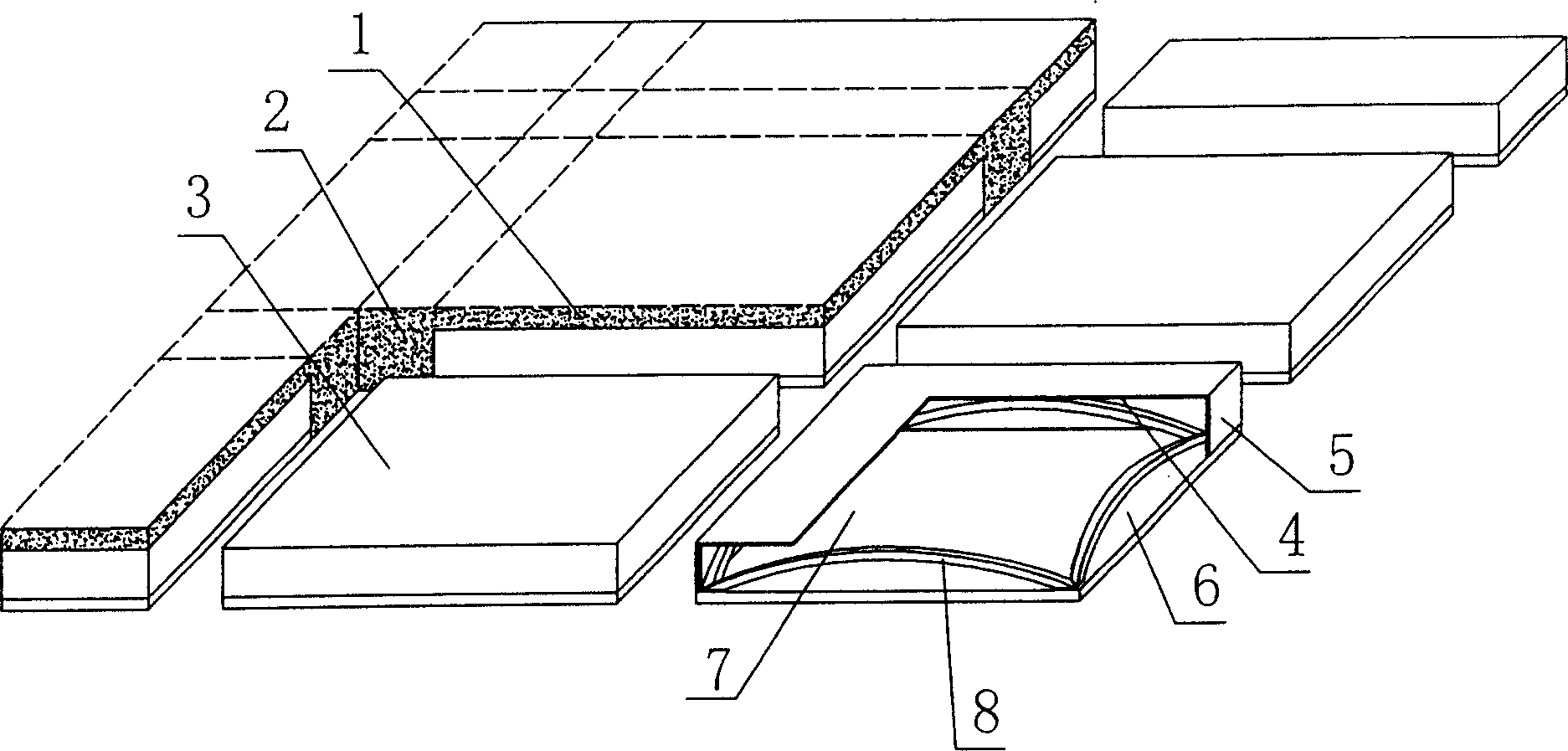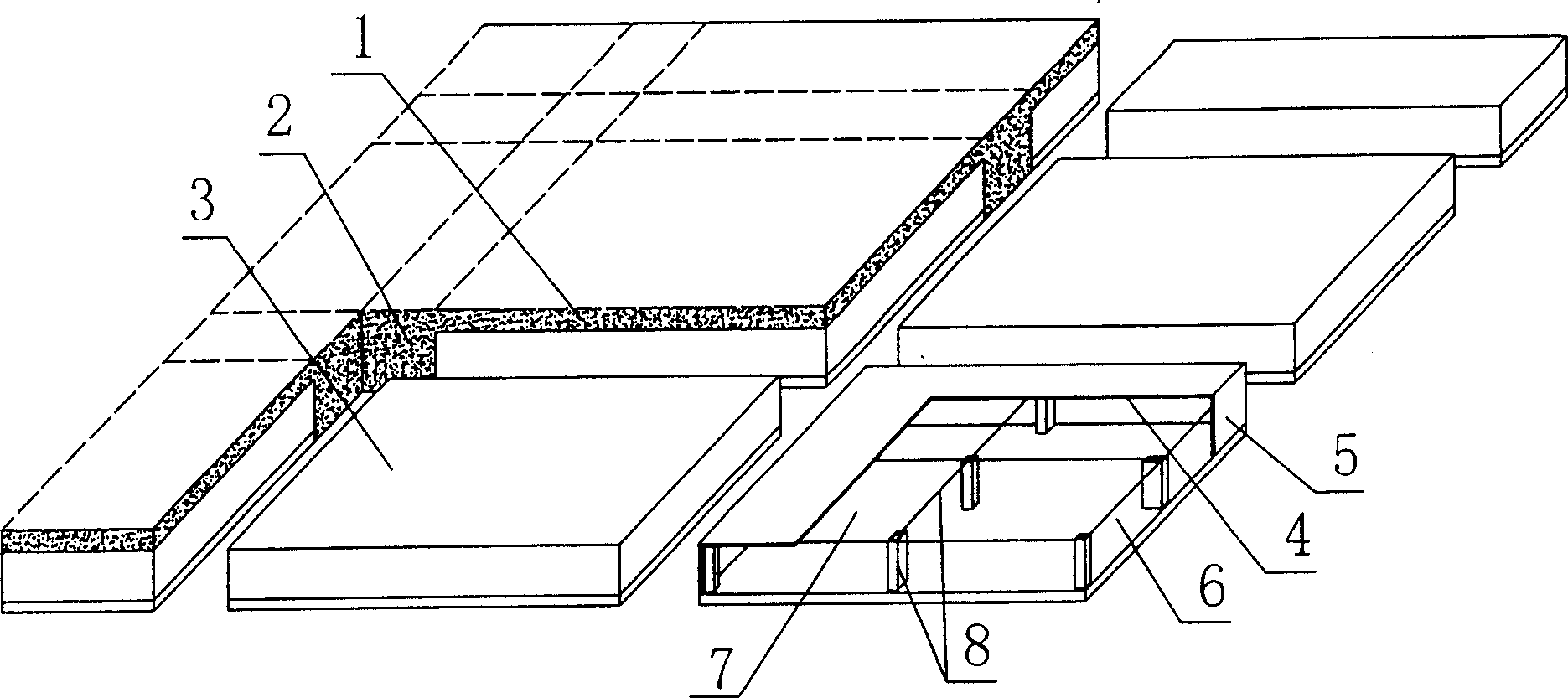Reinforced concrete three-dimensional bearing structure floor
A reinforced concrete, three-dimensional technology, applied in the direction of floor slabs, building components, building structures, etc., can solve the problems of not considering formwork design, unable to resist up and down pull force and horizontal shear force, etc.
- Summary
- Abstract
- Description
- Claims
- Application Information
AI Technical Summary
Problems solved by technology
Method used
Image
Examples
Example Embodiment
[0078] The present invention will be further described below in conjunction with the drawings and embodiments.
[0079] As shown in the drawings, the present invention includes cast-in-place reinforced concrete upper slab 1, cast-in-place reinforced concrete ribs 2, cavity mold shells 3, cavity mold shells 3 are arranged at intervals, in-between are cast-in-place reinforced concrete ribs 2, on which are The cast-in-place reinforced concrete upper plate 1, the three are cast into a whole, the cavity form 3 includes an upper top plate 4, a surrounding side wall 5, and a lower bottom 6. The upper top plate 4, the surrounding side walls 5 and the lower bottom 6 are connected to each other to form a polyhedron The cavity 7 is closed, the upper top plate 4 and the surrounding side walls 5 are respectively superimposed with the cast-in-place reinforced concrete upper plate 1, the cast-in-place reinforced concrete ribs 2, and there are at least one rod 8 in the cavity 7. It is characteriz...
PUM
 Login to view more
Login to view more Abstract
Description
Claims
Application Information
 Login to view more
Login to view more - R&D Engineer
- R&D Manager
- IP Professional
- Industry Leading Data Capabilities
- Powerful AI technology
- Patent DNA Extraction
Browse by: Latest US Patents, China's latest patents, Technical Efficacy Thesaurus, Application Domain, Technology Topic.
© 2024 PatSnap. All rights reserved.Legal|Privacy policy|Modern Slavery Act Transparency Statement|Sitemap



