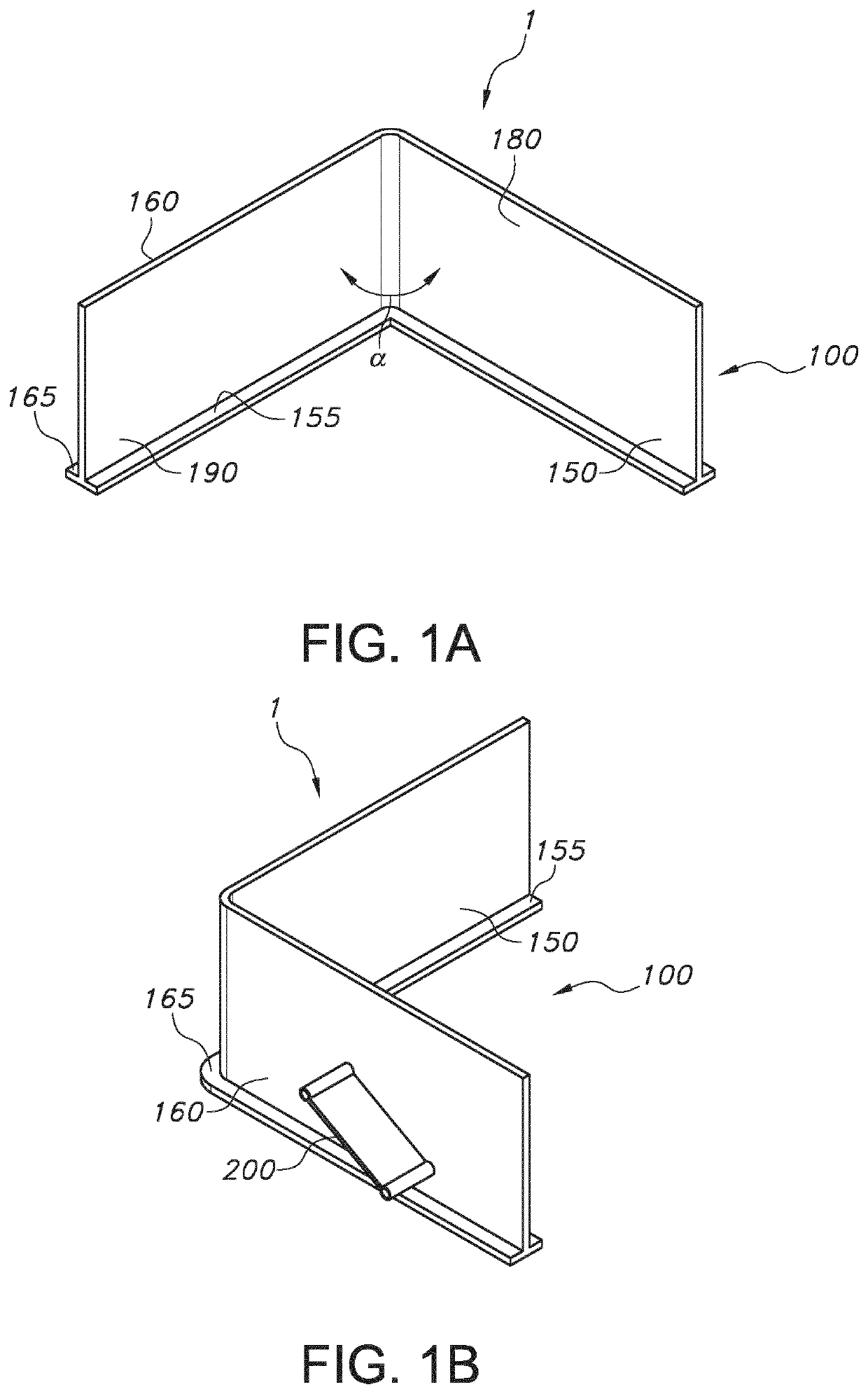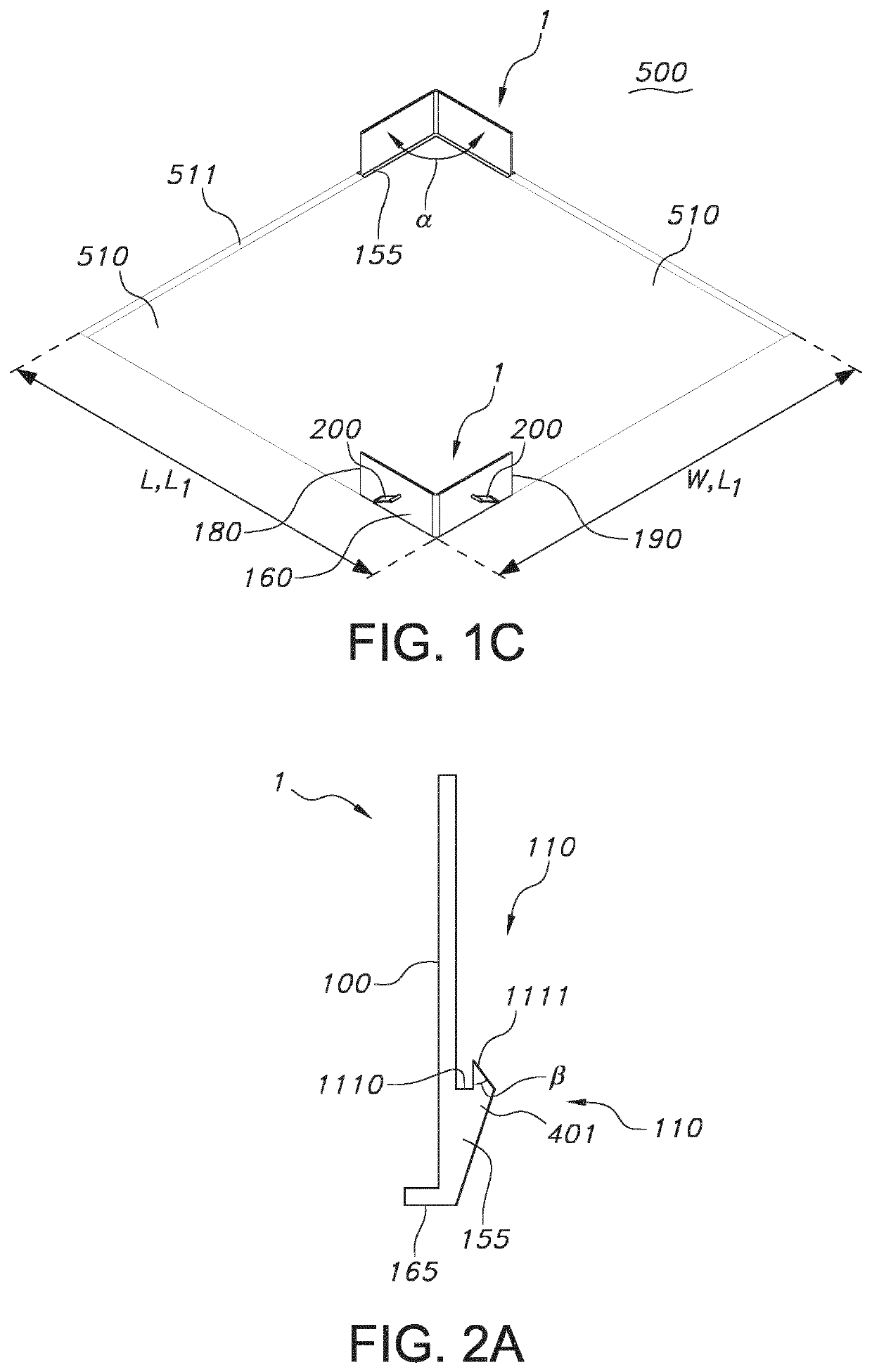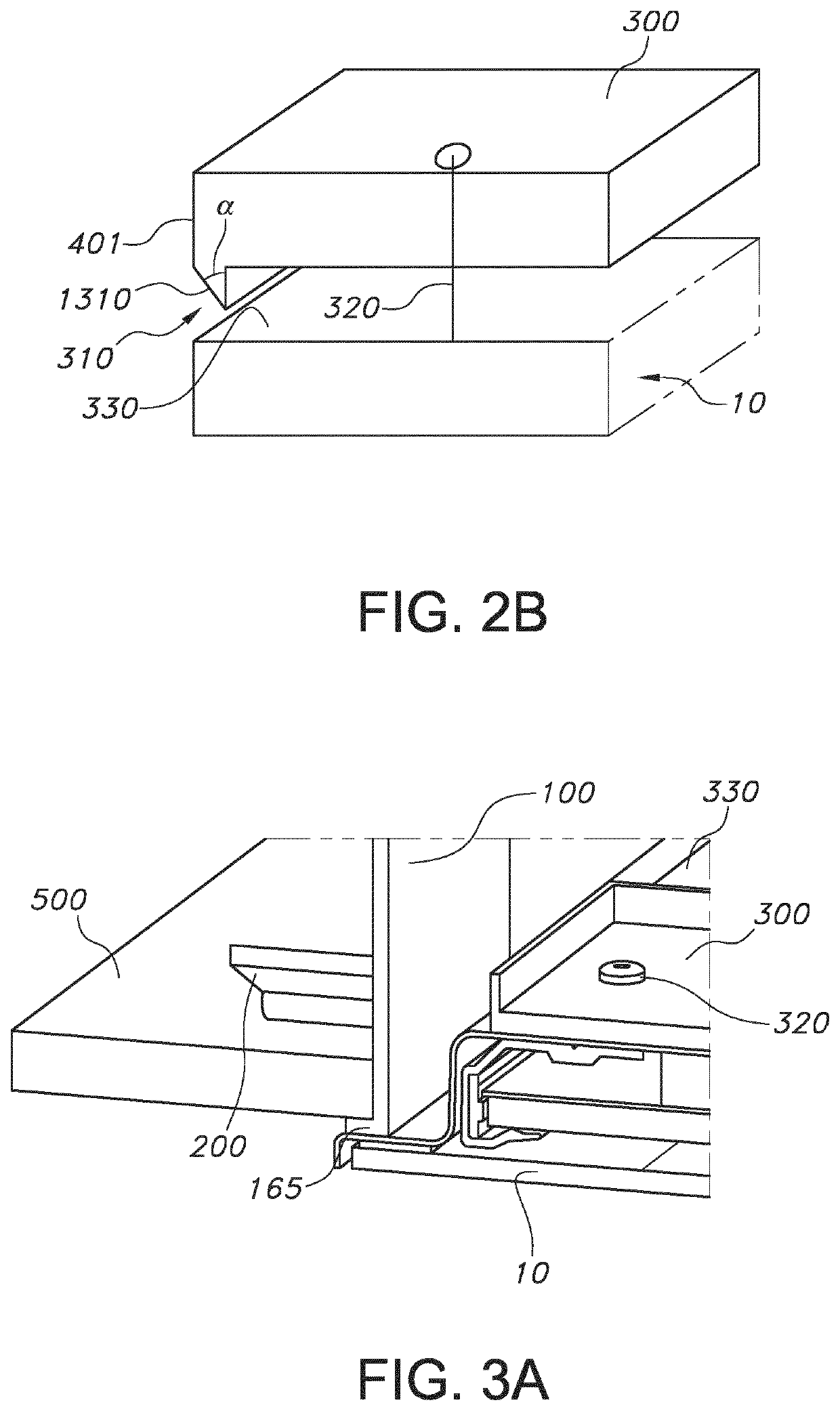Ceiling interface for luminaires
a luminaire and interface technology, applied in the field of mounting systems, can solve the problems of cumbersome replacement and/or replacement of luminaires, difficult to perform further changes in lighting solutions, and achieve the effect of removing luminaires
- Summary
- Abstract
- Description
- Claims
- Application Information
AI Technical Summary
Benefits of technology
Problems solved by technology
Method used
Image
Examples
Embodiment Construction
[0053]In FIGS. 1a-1c some aspects of embodiments of the fixture element 1 are schematically depicted. The fixture element 1 may be used for mounting a luminaire 10 at least partly in an opening 510 of a ceiling 500. The fixture element 1 comprises a body 100, two side portions 155, 165, and an engagement element 200. The first side portion 155 protrudes relative to the body 100 at a first side 150 of the body 100. The second side portion 165 protrudes relative to the body 100 at a second side 160 of the body 100. The engagement element 200 is resiliently connected to the second side 160 of the body 100.
[0054]The first side portion is especially configured to support the luminaire 10. The second side portion is especially configured to contact the ceiling 500, especially to be arranged below the ceiling 500. The engagement element 200 is configured to clamp a part of the ceiling 500 between the engagement element 200 and the second side portion 165, see also FIGS. 3a-3b. For that, th...
PUM
 Login to View More
Login to View More Abstract
Description
Claims
Application Information
 Login to View More
Login to View More - R&D
- Intellectual Property
- Life Sciences
- Materials
- Tech Scout
- Unparalleled Data Quality
- Higher Quality Content
- 60% Fewer Hallucinations
Browse by: Latest US Patents, China's latest patents, Technical Efficacy Thesaurus, Application Domain, Technology Topic, Popular Technical Reports.
© 2025 PatSnap. All rights reserved.Legal|Privacy policy|Modern Slavery Act Transparency Statement|Sitemap|About US| Contact US: help@patsnap.com



