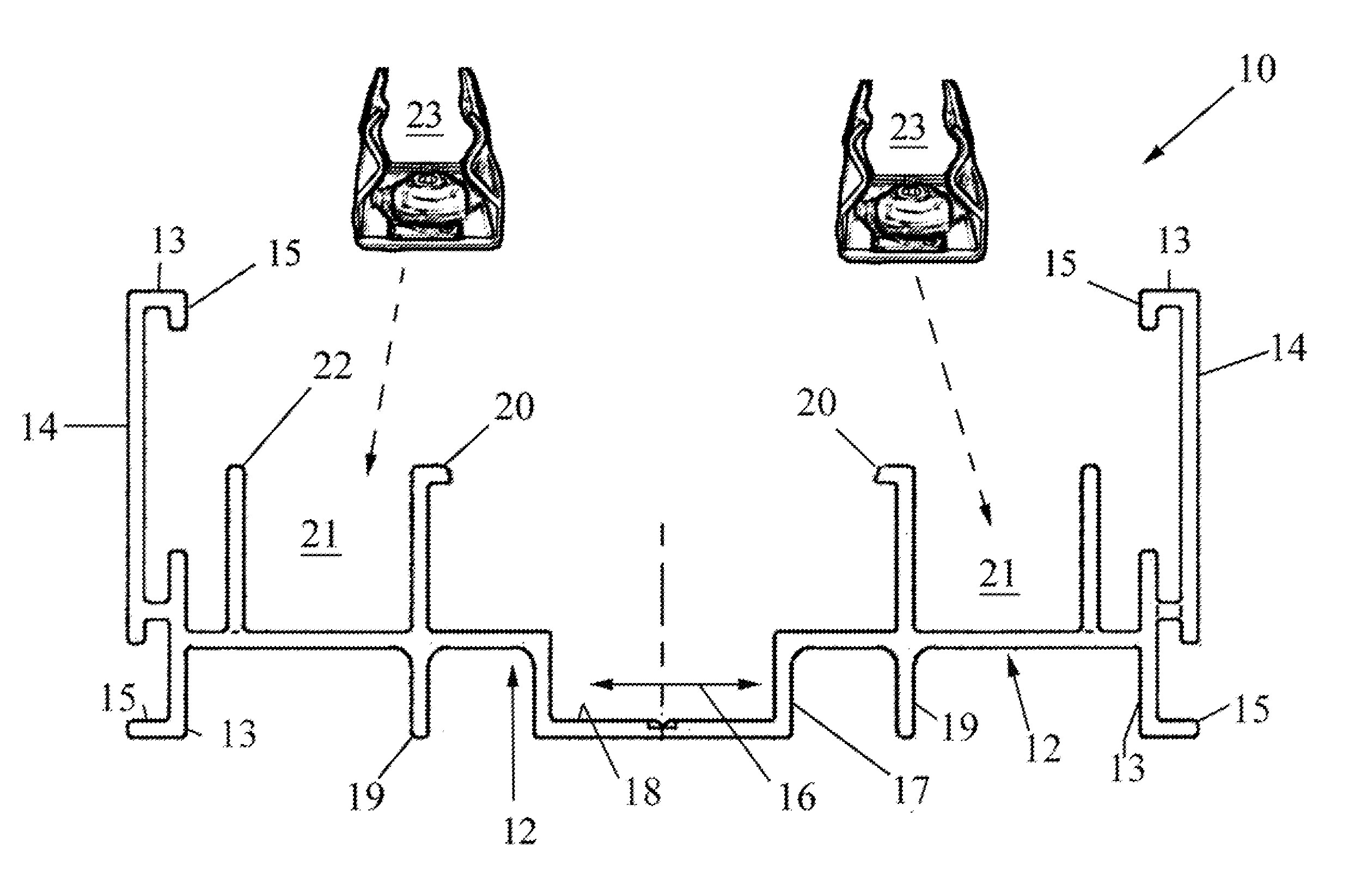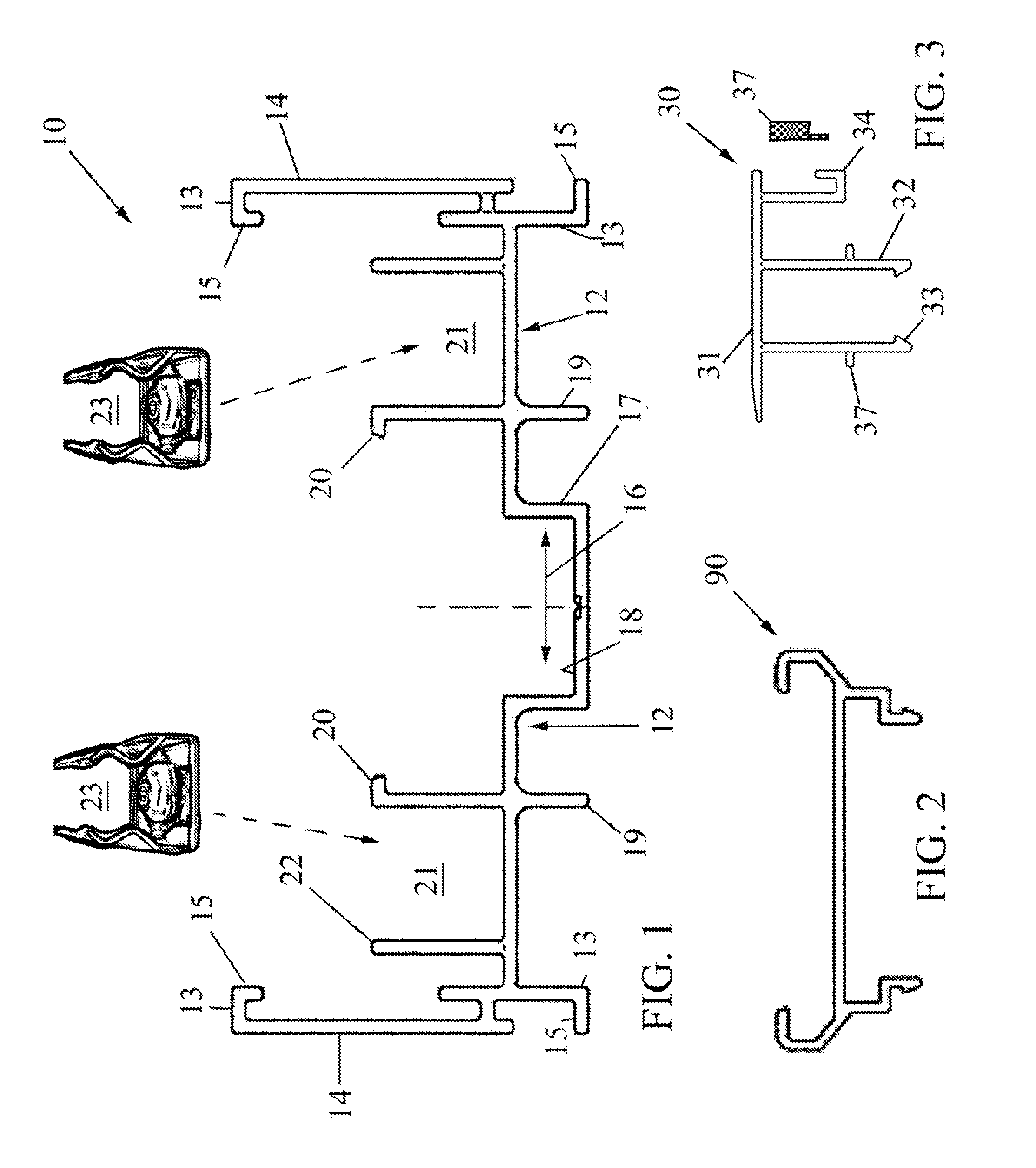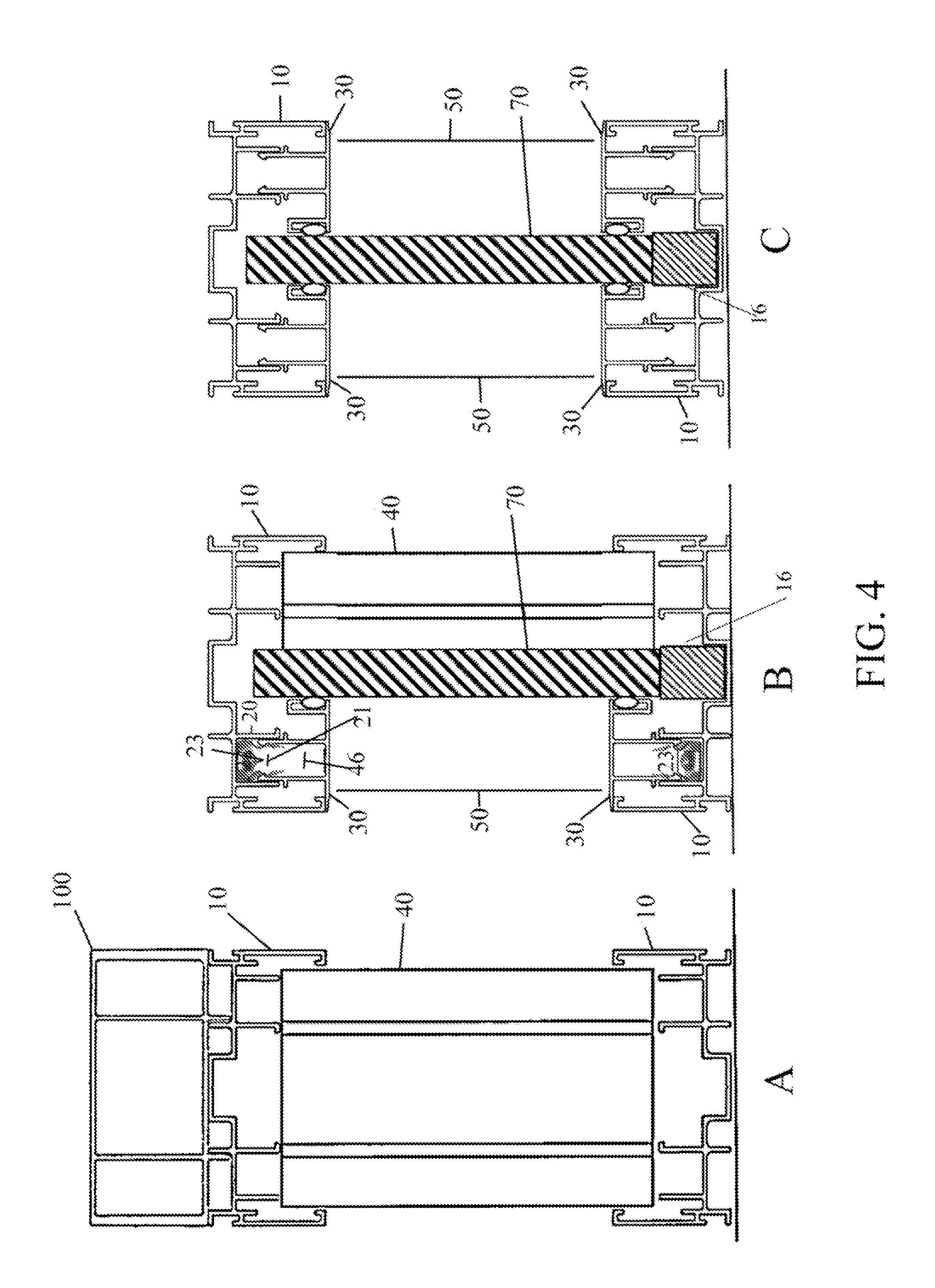Partition system and track support
a technology of track support and partition system, which is applied in the field of partition system, can solve the problems of affecting the stability of the system, the inability of the extruder to easily support the weight of the partition system, and the inability to adapt to the load of the building, etc., and achieves the effect of reducing the risk of system failure, and reducing the load of the system
- Summary
- Abstract
- Description
- Claims
- Application Information
AI Technical Summary
Benefits of technology
Problems solved by technology
Method used
Image
Examples
Embodiment Construction
[0022]The present invention is an apparatus and system for constructing partition walls capable of supporting heavy and operative panel elements, accommodating variation in floor surface level, and still allowing for ease of assembly and reconfiguration as needs change.
[0023]With specific reference to FIG. 1, and general reference to FIGS. 2-5, an exemplary embodiment of the system and apparatus of the present invention includes a particular track profile 10 as shown (FIG. 1) to anchor each partition wall. In practice, both a top track profile 10 and identical bottom track profile 10 will be provided, one each at both the lower extremity of a partition wall (typically at the floor) and at the upper extremity of the partition wall (typically at the ceiling). The top track profile 10 may be attached to an overhead portion of the surrounding building structure such as a ceiling, dropped ceiling, bulkhead, joist, beam etc. However, one skilled in the art should understand that the overh...
PUM
 Login to view more
Login to view more Abstract
Description
Claims
Application Information
 Login to view more
Login to view more - R&D Engineer
- R&D Manager
- IP Professional
- Industry Leading Data Capabilities
- Powerful AI technology
- Patent DNA Extraction
Browse by: Latest US Patents, China's latest patents, Technical Efficacy Thesaurus, Application Domain, Technology Topic.
© 2024 PatSnap. All rights reserved.Legal|Privacy policy|Modern Slavery Act Transparency Statement|Sitemap



