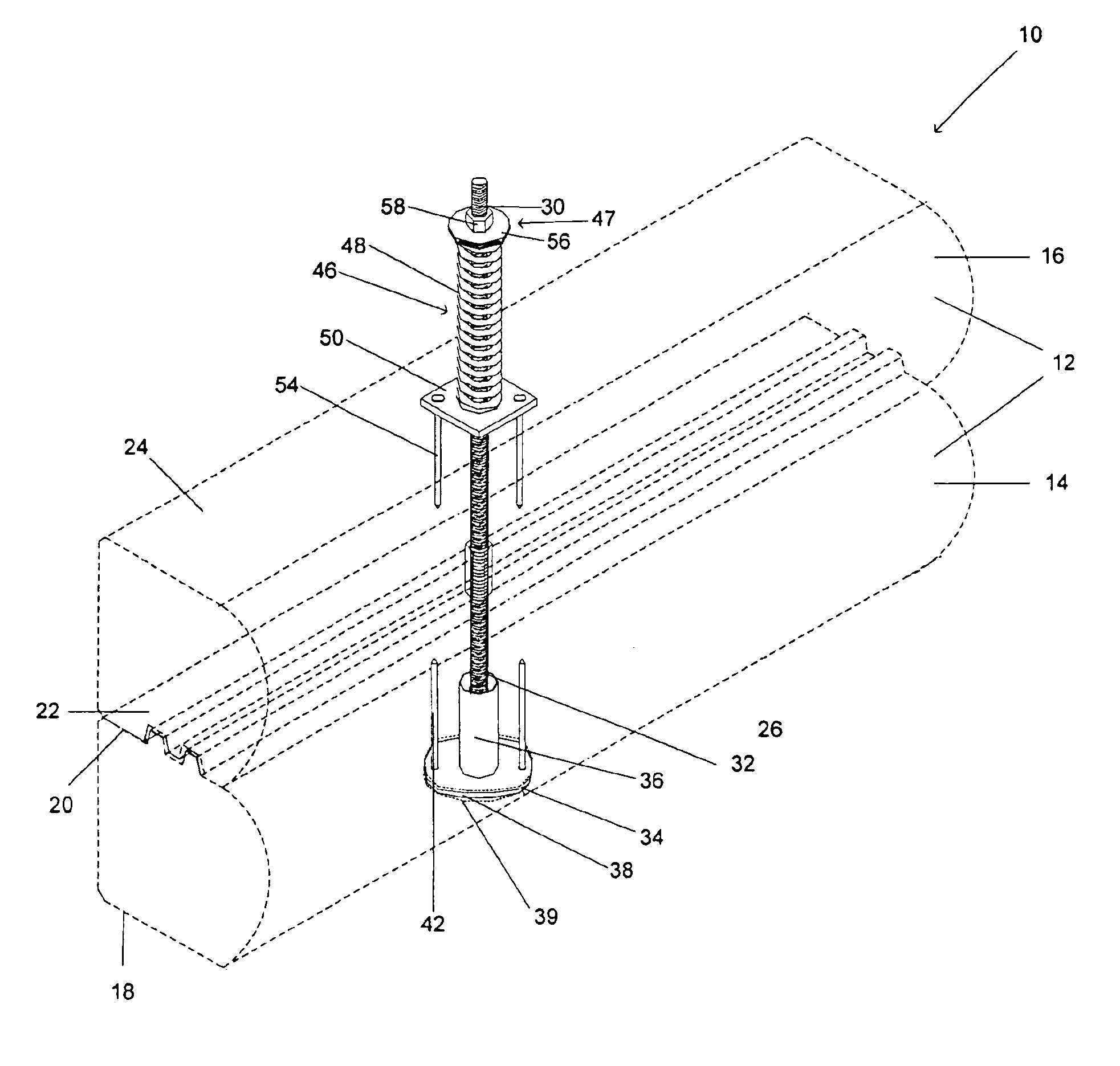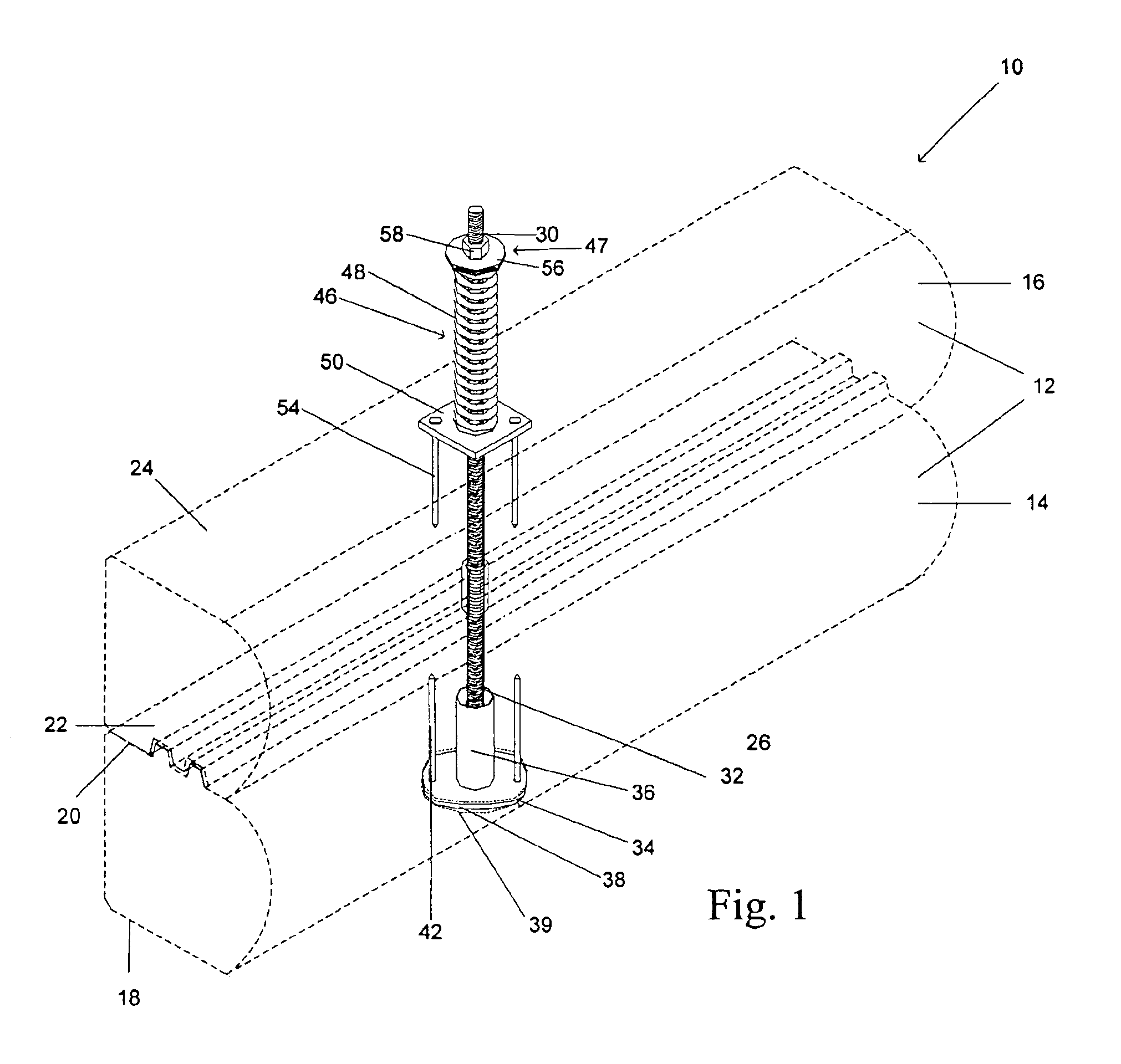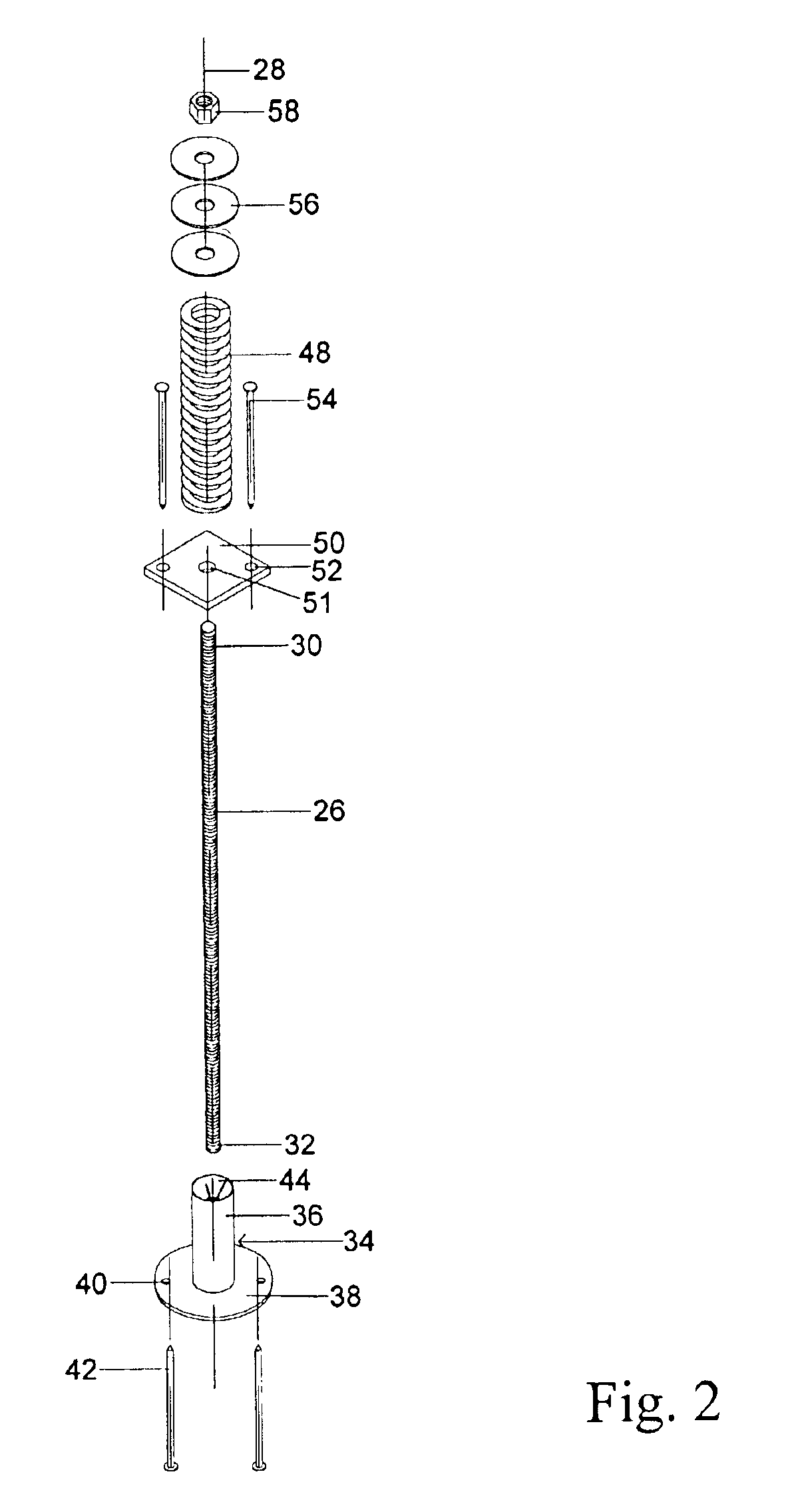Log home construction system
a construction system and log structure technology, applied in the field of structures, can solve the problems of undesirable maintenance burden, gaps or cracks in the log structure, etc., and achieve the effect of facilitating the attachment of the rod
- Summary
- Abstract
- Description
- Claims
- Application Information
AI Technical Summary
Benefits of technology
Problems solved by technology
Method used
Image
Examples
Embodiment Construction
)
[0015]With reference now to the drawings in which like reference characters designate like or similar parts throughout the several views, FIG. 1 provides a perspective view of a portion of a wall 10 constructed according to the invention. Wall members 12 are preferably stacked substantially vertically. In a particularly preferred embodiment, the wall members 12 comprise wooden logs. The wooden logs may be sawed, cut, formed, or otherwise processed prior to being stacked as part of the wall 10. The wall members 12 can also be formed from other materials such as plastics, resins or other materials suitable for constructing structures. Each wall member 12 includes an upper surface in opposed relation to a lower surface. Preferably, the lower surface of each wall member 12 is substantially parallel to the upper surface of each wall member 12.
[0016]The wall members 12 may be of any suitable cross-sectional shape. Such cross-sectional shapes include, but are not limited to, a substantial...
PUM
 Login to View More
Login to View More Abstract
Description
Claims
Application Information
 Login to View More
Login to View More - Generate Ideas
- Intellectual Property
- Life Sciences
- Materials
- Tech Scout
- Unparalleled Data Quality
- Higher Quality Content
- 60% Fewer Hallucinations
Browse by: Latest US Patents, China's latest patents, Technical Efficacy Thesaurus, Application Domain, Technology Topic, Popular Technical Reports.
© 2025 PatSnap. All rights reserved.Legal|Privacy policy|Modern Slavery Act Transparency Statement|Sitemap|About US| Contact US: help@patsnap.com



