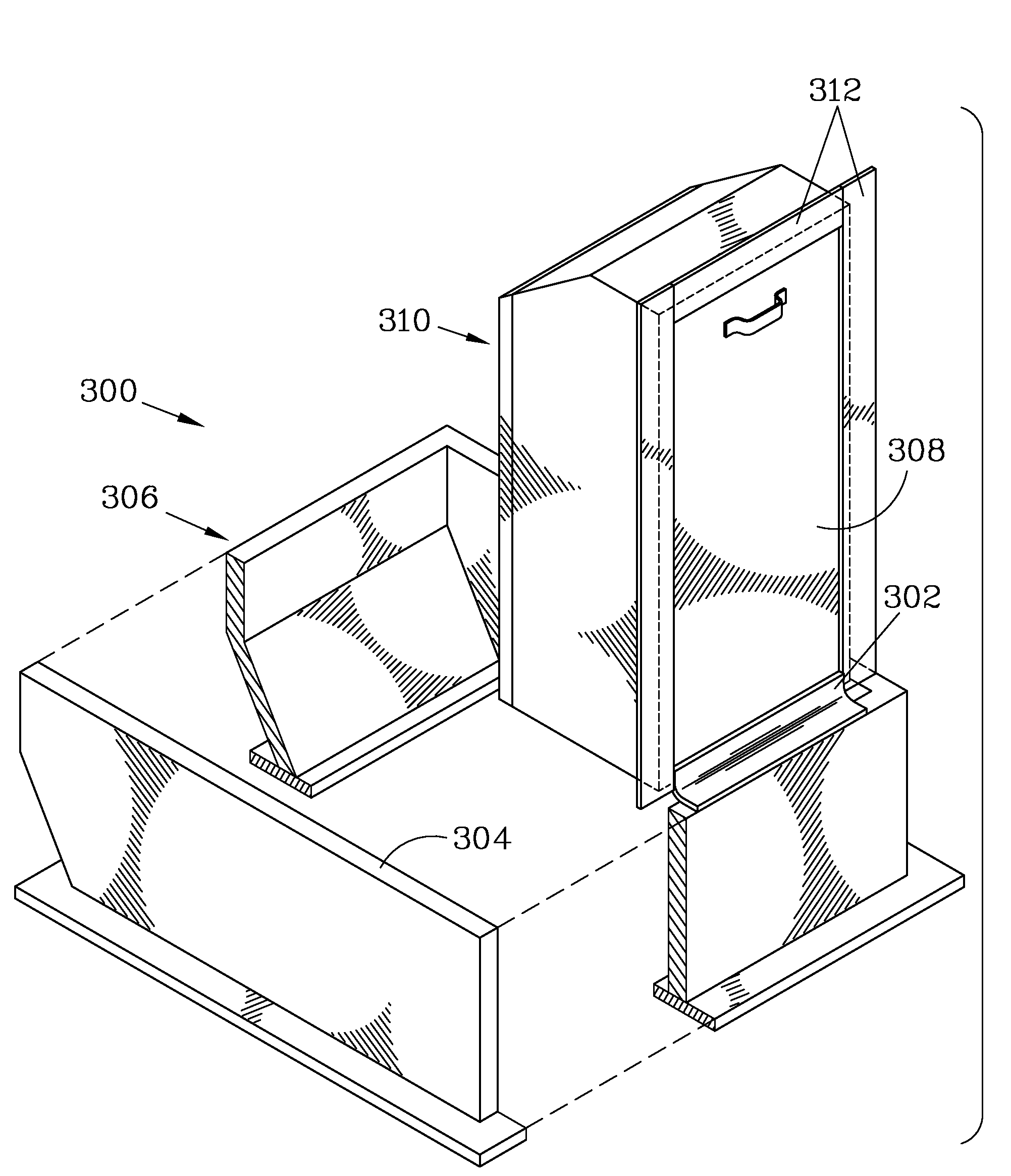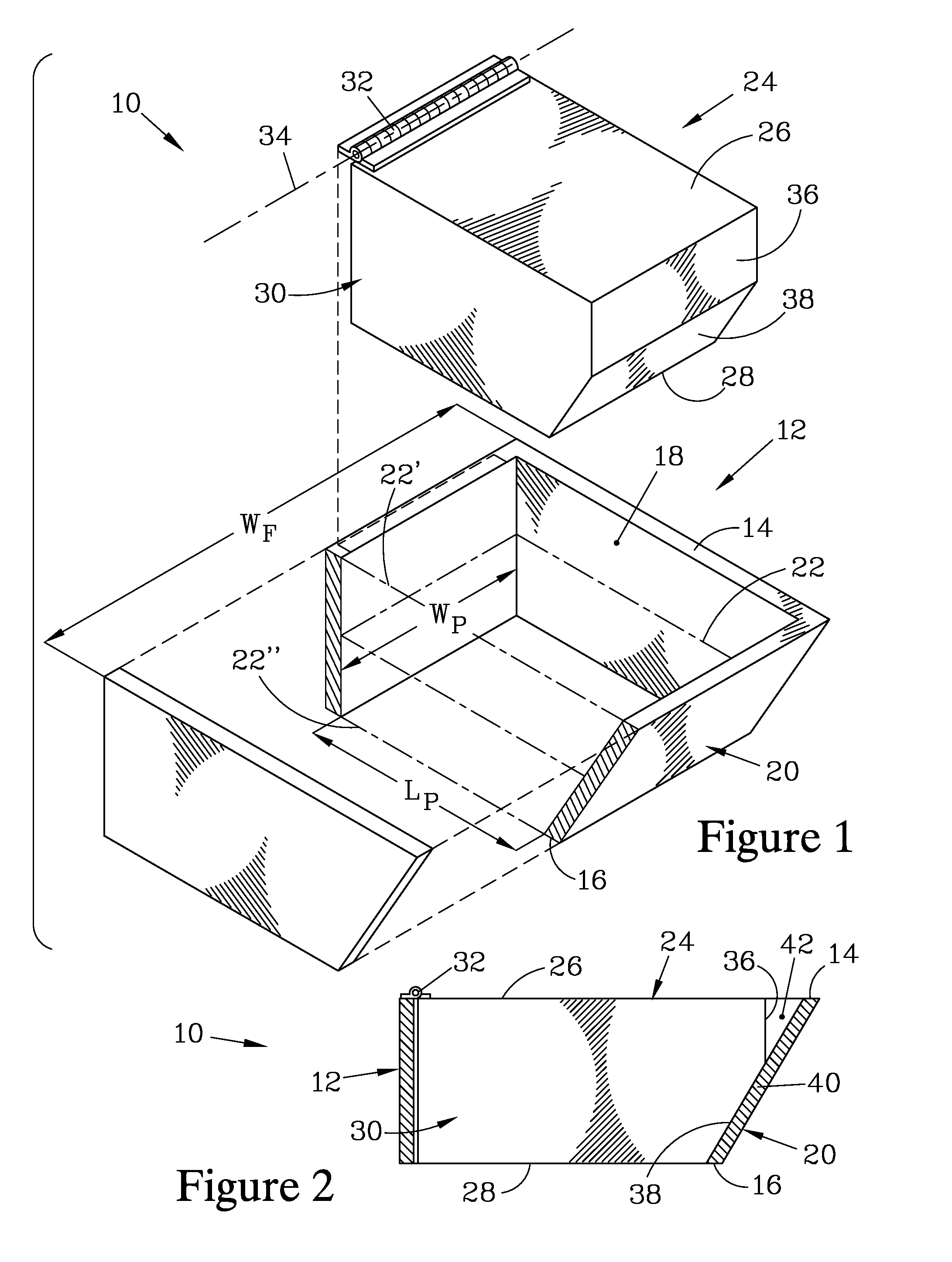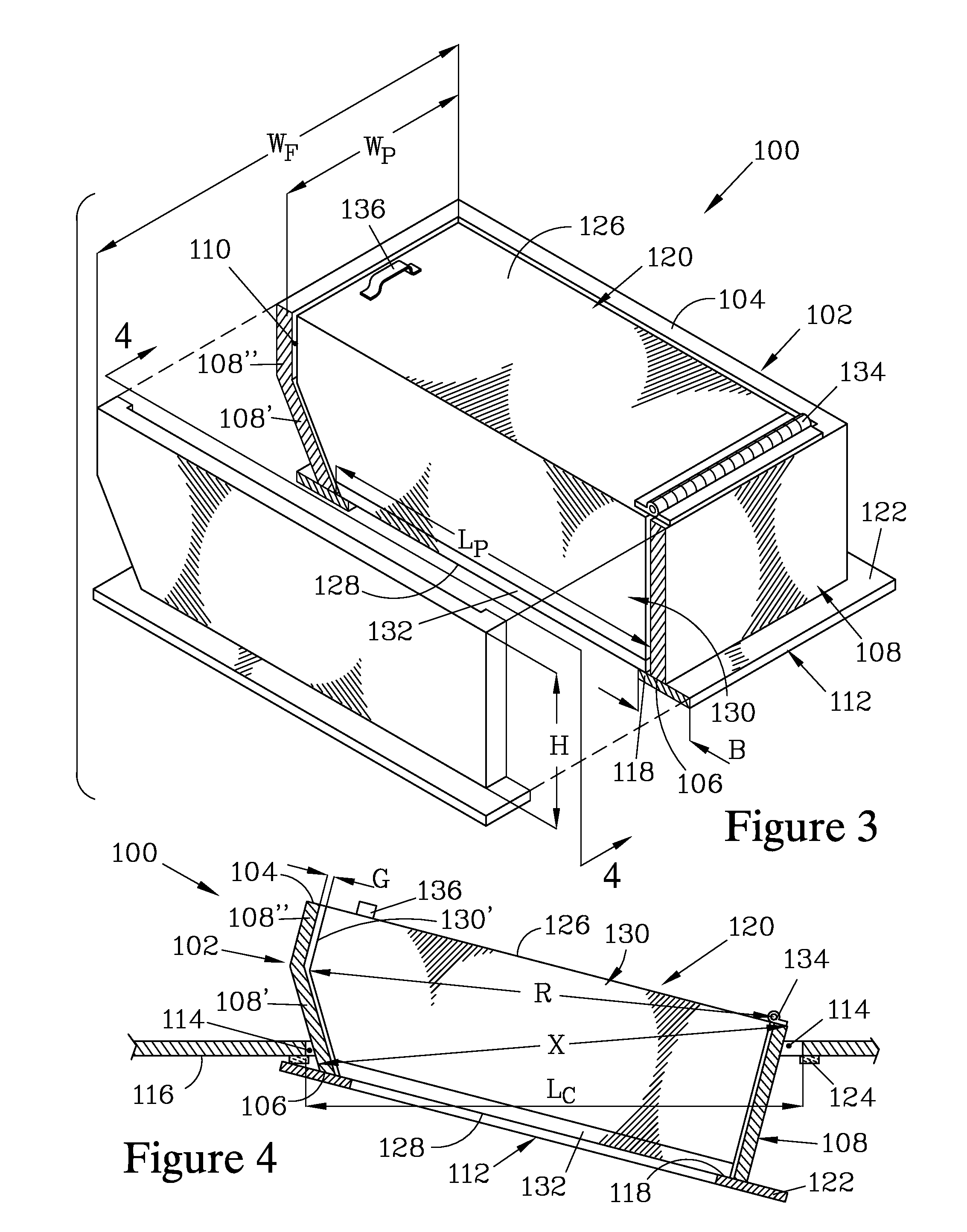Insulated ceiling hatch
- Summary
- Abstract
- Description
- Claims
- Application Information
AI Technical Summary
Benefits of technology
Problems solved by technology
Method used
Image
Examples
Embodiment Construction
[0028]FIG. 1 is a partially sectioned and exploded isometric view of a ceiling hatch 10 that forms one embodiment of the present invention. The ceiling hatch 10 has a frame 12 which terminates in an upper edge 14 and a lower edge 16, and has a passage 18 that extends between the upper edge 14 and the lower edge 16. The passage 18 is bounded by a sidewall 20. The passage 18 is further configured such that it has a cross section 22 which decreases as the passage 18 traverses from the upper edge 14, where the cross section 22′ is greatest, to the lower edge 16, where the cross section 22″ has reached its minimum cross section and defines a passage minimum width WP and a passage minimum length LP.
[0029]For installation in a ceiling having rafters spaced on 24 inch (61 cm) centers, which is typical for residential construction, the frame 12 preferably has a frame width WF less than 22½ inches (57 cm) so that the frame 12 can slide between two adjacent rafters and be attached thereto. How...
PUM
 Login to View More
Login to View More Abstract
Description
Claims
Application Information
 Login to View More
Login to View More - R&D
- Intellectual Property
- Life Sciences
- Materials
- Tech Scout
- Unparalleled Data Quality
- Higher Quality Content
- 60% Fewer Hallucinations
Browse by: Latest US Patents, China's latest patents, Technical Efficacy Thesaurus, Application Domain, Technology Topic, Popular Technical Reports.
© 2025 PatSnap. All rights reserved.Legal|Privacy policy|Modern Slavery Act Transparency Statement|Sitemap|About US| Contact US: help@patsnap.com



