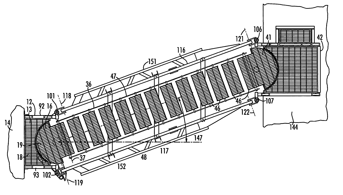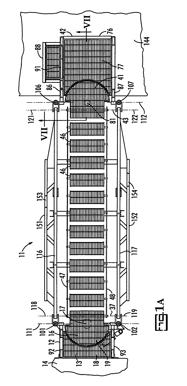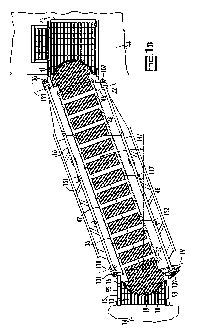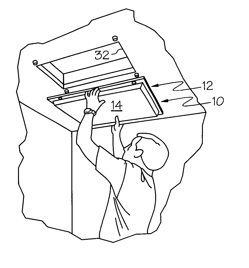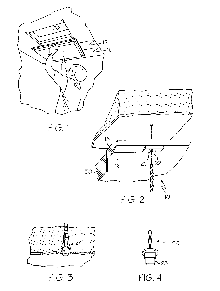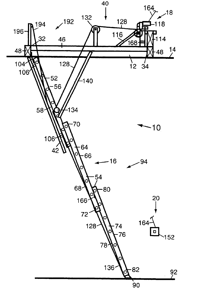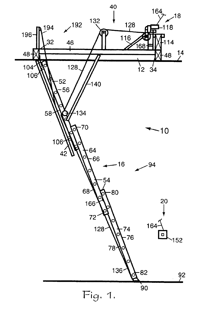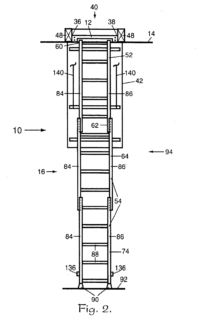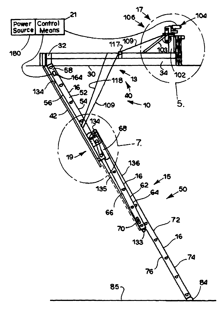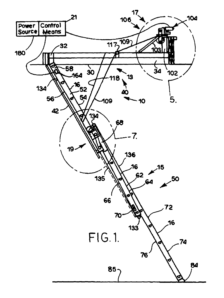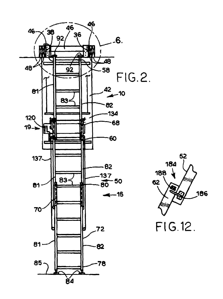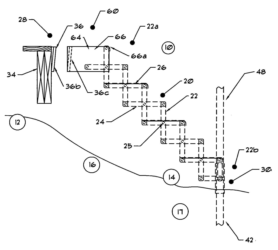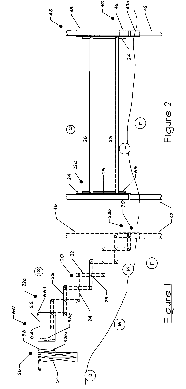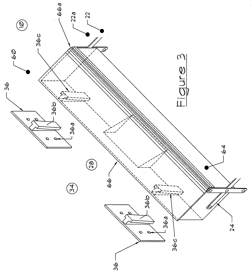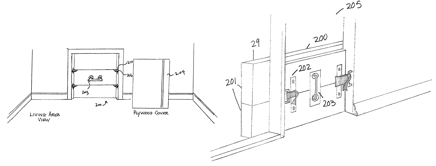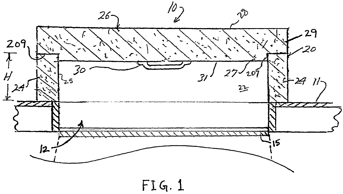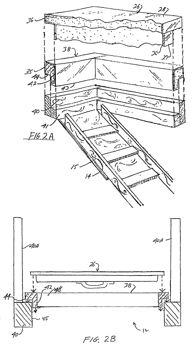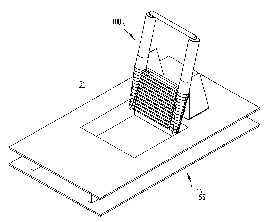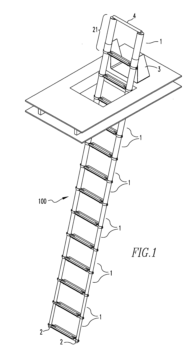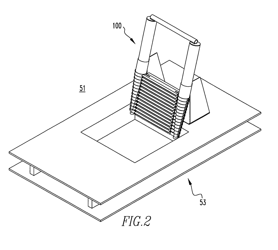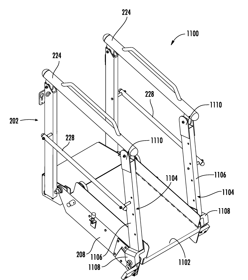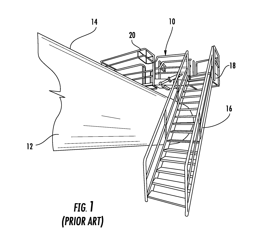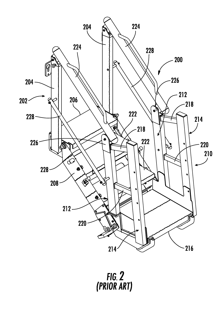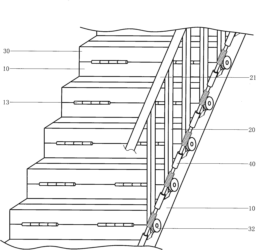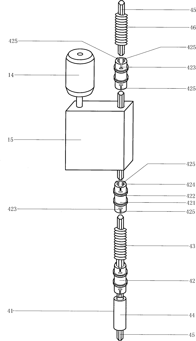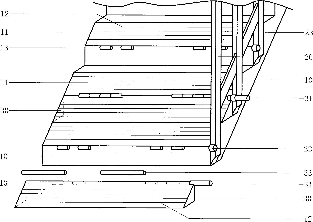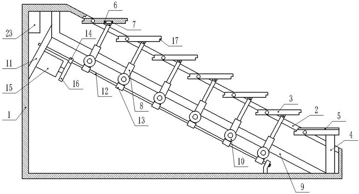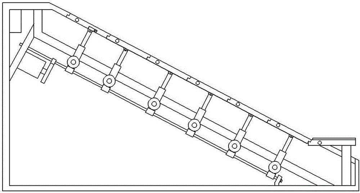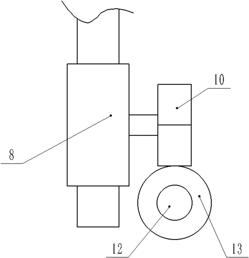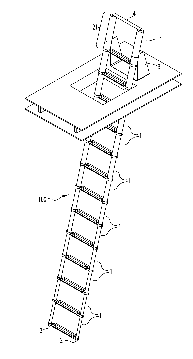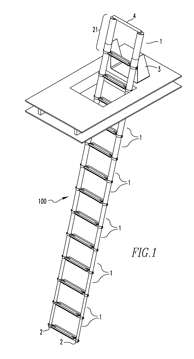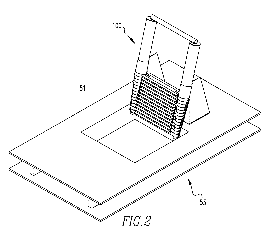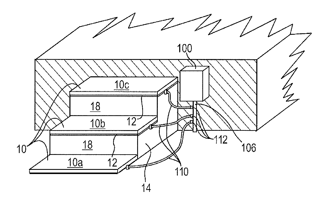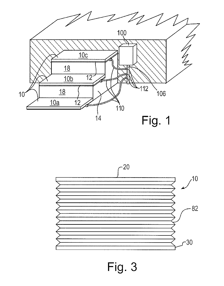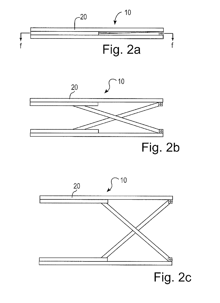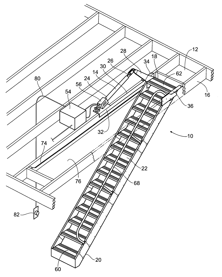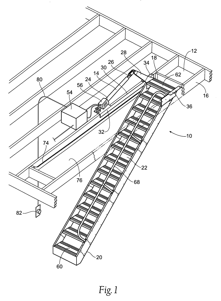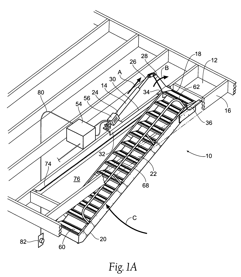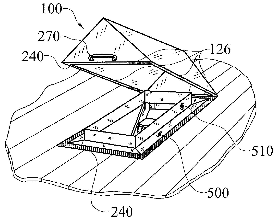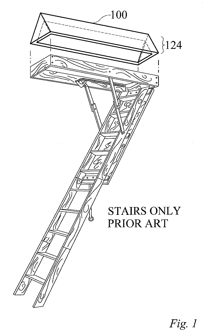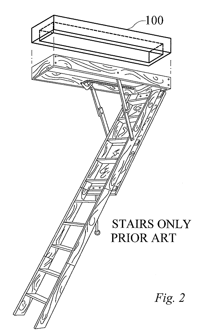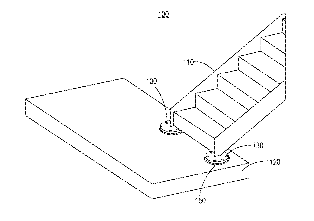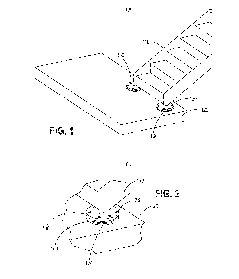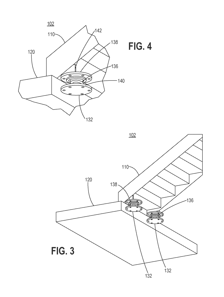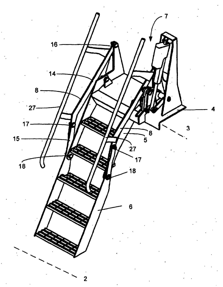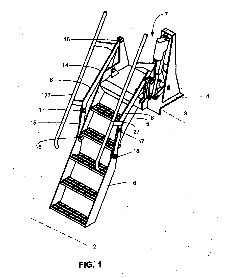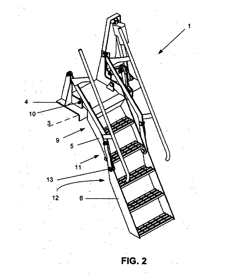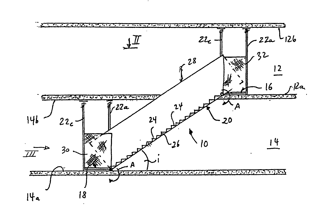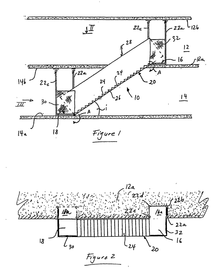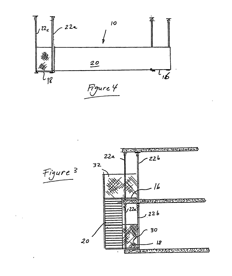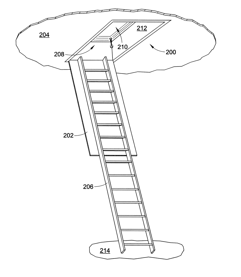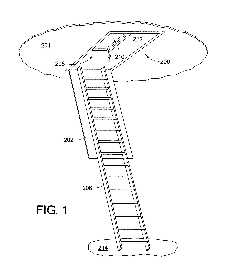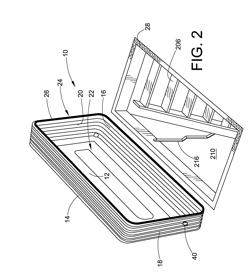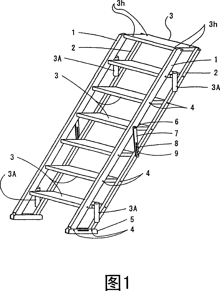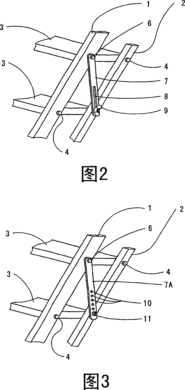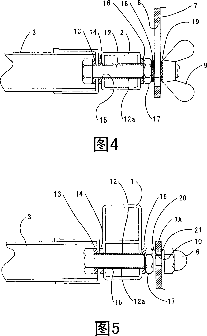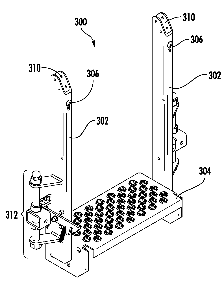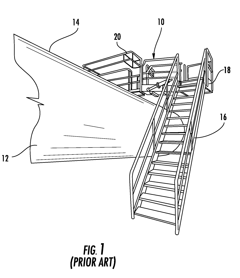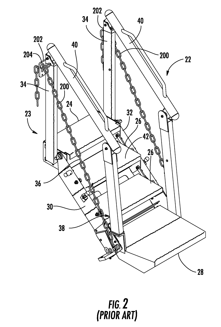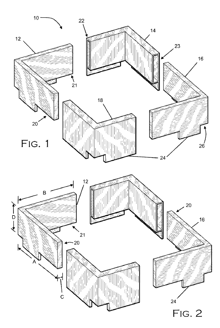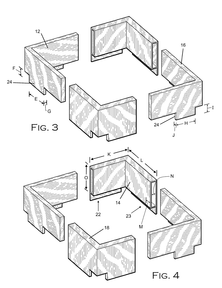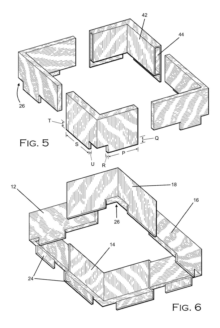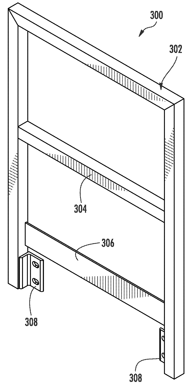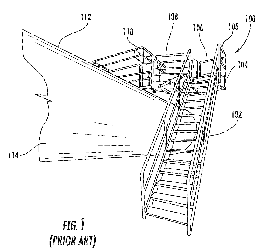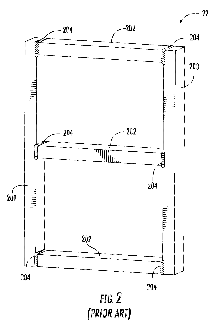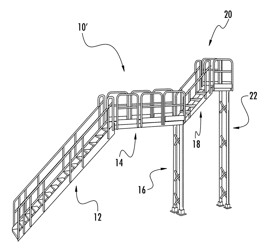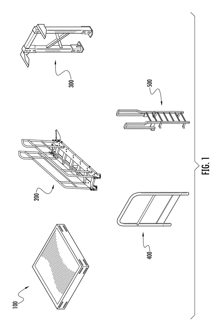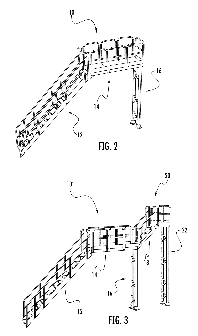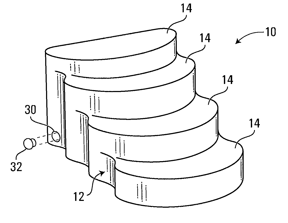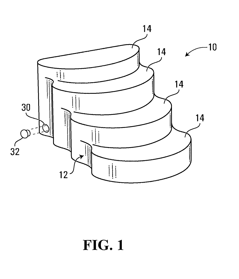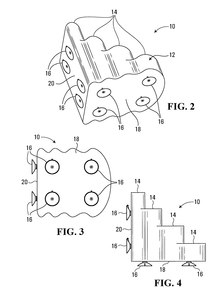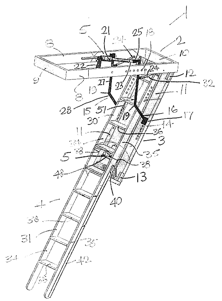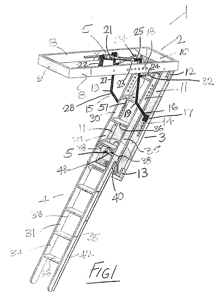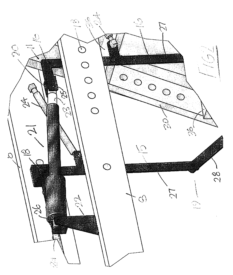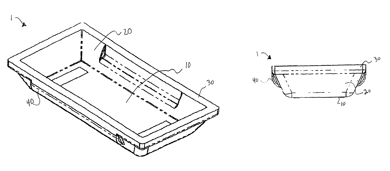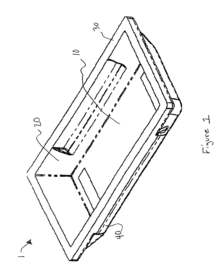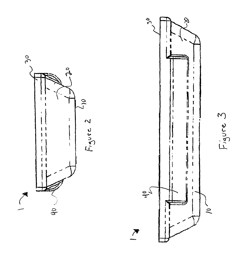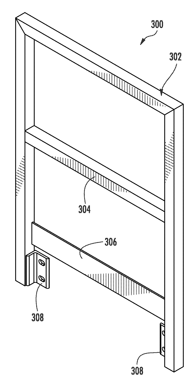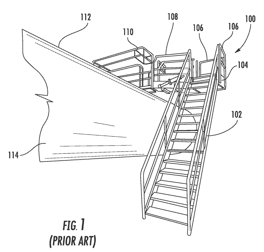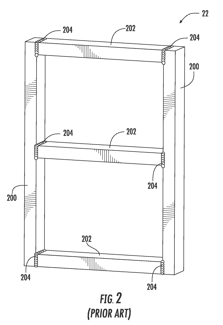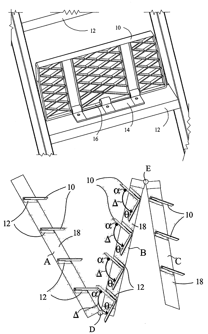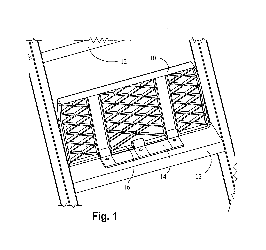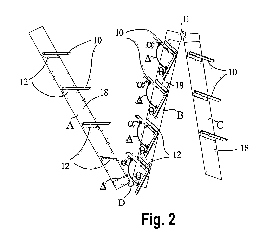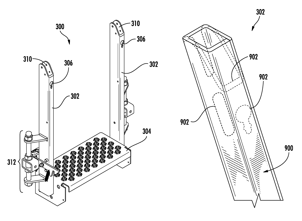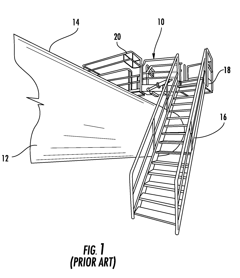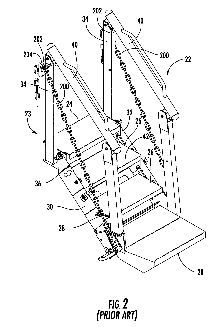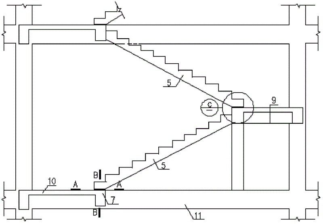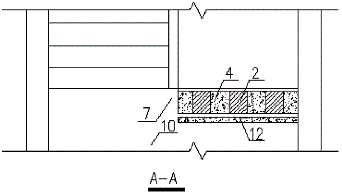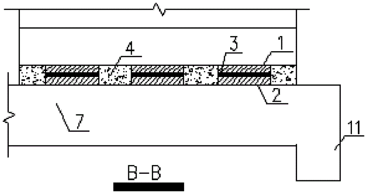Patents
Literature
358results about "Movable stairways" patented technology
Efficacy Topic
Property
Owner
Technical Advancement
Application Domain
Technology Topic
Technology Field Word
Patent Country/Region
Patent Type
Patent Status
Application Year
Inventor
Insulated attic access cover
An insulated attic access cover which is easily installed from below the attic access opening and includes a flat panel with a central insulation portion, flanges which carry a seal and attachment points to secure the cover to the ceiling.
Owner:ADO PROD
Motorized access apparatus for elevated areas
InactiveUS6866118B1Improve performanceLast for life-longMovable stairwaysLaddersEngineeringMechanical engineering
Owner:BATTENBERG WILLIAM D
Motorized access ladder for elevated areas
InactiveUS6886661B1Improve performanceLast for life-longMovable stairwaysLaddersEngineeringMechanical engineering
Owner:BATTENBERG WILLIAM D
Removable stairway
An adjustable stairway system provides access between a first elevation level and a second elevation level. The system includes a pair of expandable and retractable scissor stringers and multiple spaced apart treads joining the pair of stringers. The system further includes a first mounting assembly structured to allow a top portion of the stairway to be relatively permanently secured to a landing or other man-made structure, and second, different mounting assembly that allows a bottom portion of the stairway to be removably secured to natural terrain such as a beach. The system sometimes includes a control assembly to assist in expanding or retracting of the stairway.
Owner:REEVES JOHN T
System for insulating attic openings
Owner:MELESKY JAMES B
Tubular access ladder and method
An access ladder includes a plurality of sections connected together to telescope between an extended position and a retracted position that has an increasing reactive force to counterbalance the weight of the sections as they extend. A method for accessing a room with a ladder connected to a ceiling including the steps of moving the ladder to a fully extended position subject to an increasingly active force to counterbalance the weight of the ladder as it extends. There is the step of retracting the ladder into a retracted position in the ceiling.
Owner:WERNER CO
Fall Restraint Equipment Component and Method for Manufacturing the Same
Uprights and lateral or connecting posts to be used in conjunction with a gangway or other fall restraint equipment where the uprights and posts are created by cutting portions of integral, continuous pieces of tubular metal rather than welding smaller pieces of stock material together. Sidepost assemblies or handrails are created by connecting the uprights and posts together.
Owner:SAFERACK
Step slope inter-exchange passage
InactiveCN101787776AEasy to push and pullEasy to operateTread-and-riser unitsMovable stairwaysPush and pullMotor drive
The invention relates to a step slope inter-exchange passage, which consists of a slant sub-base, rails, an angular terrace surface, a power rod, a motor and a reducer, wherein the angular terrace surface is hinged with the slant sub-base, is movably connected with the rails and is connected with a power rod gear, and the motor drives the power rod to rotate through the reducer, so a longitudinal gear drives a turnover gear to rotate so as to transform the step passage or the slope passage. Only one slant sub-base is required to be arranged between two working surfaces with fall, and the step passage is transformed to the slope passage through a control switch so as to be convenient to push and pull different trolleys. Therefore, the step slope inter-exchange passage has simple and reasonable structure and convenient operation, can save the field space, and can reduce the expense.
Owner:饶建明
Stairs integrating safety and interestingness
The invention discloses stairs integrating safety and interestingness. The stairs comprise an attic plate frame, installation frames, and pedals. The pedals and the installation frames are in single-shaft rotary connection; the lower end of each pedal is in slide connection with a slide block and in rotary connection with a hand cranking spiral lifting device; a hand cranking shaft of each hand cranking spiral lifting device is fixedly connected with a worm wheel; two installation bases are fixedly connected in the attic plate frame; a plurality of worms engaged with the worm wheels are connected between the installation bases and in transmission connection with a bidirectional motor; a plurality of installation holes are uniformly formed in each pedal in the direction of the long edge of the pedal and provided with vibration sensors; a controller is fixedly connected in the attic plate frame; the vibration sensors are in electric connection with the input end of the controller; and the output end of the controller is in electric connection with the bidirectional motor. According to the stairs, the stairs and a slide can be quickly switched, injuries to the human body can be effectively relieved during falling, and the stairs are extremely interesting, convenient to use and reliable.
Owner:融创达科技成果转化(江苏)有限公司
Tubular access ladder and method
An access ladder includes a plurality of sections connected together to telescope between an extended position and a retracted position that has an increasing reactive force to counterbalance the weight of the sections as they extend. A method for accessing a room with a ladder connected to a ceiling including the steps of moving the ladder to a fully extended position subject to an increasingly active force to counterbalance the weight of the ladder as it extends. There is the step of retracting the ladder into a retracted position in the ceiling.
Owner:WERNER CO
Elevating device for a staircase
InactiveUS20110127113A1Avoid abrupt starts and stopsLow profileLifting framesBuilding liftsDEFLATEEngineering
An elevating system is provided for installation on a staircase, comprising a plurality of lifting elements capable of vertical expansion and contraction between lowered and elevated positions to sequentially elevate or lower a user. Each lifting element comprises a platform, inflatable bladders to selectively elevate or lower the platform, a guide to prevent lateral movement of said platform, a sensor responsive to the presence of an individual on said platform, and valves to selectively inflate or deflate said bladders. The platforms are sequentially elevated or depressed to permit the user to travel up or down said staircase by stepping horizontally from one lifting element to a next in line lifting element.
Owner:VANDERBURGH ALBERT H
Pivotal stairway systems and method
InactiveUS20100192487A1Maintain operational controlMaintain securityBuilding repairsBuilding material handlingModularityEngineering
An automated pivoting stairway system that raises and lowers through use of a drive actuator to thereby provide access to above or below floor level areas or between an elevated area and the ground floor. The system may utilize modular sections to allow on-site assembly. The stairway may be pivoted at the top of the stairway by way of a pivot drive lever attached on either side of the top step pivot frame assembly so that access on or off the stairway may be directly off the front end of the stairway, or to either side. A separate frame member may extend from the pivot point along the side of the stairway opening to a predetermined distance. This frame member may serve as the anchor point for the base end mount of the actuator.The actuator controls the length of stroke and the amount of torque that is required to operate the stairway up and down.
Owner:CREATIVE PRODS OF WI
Flexible Fire-Resistant Thermally Insulated Composite Structures
InactiveUS20090094908A1Decrease natural tendencyIncreased durabilityRoof coveringHeat proofingEmbodiment designMechanical engineering
The instant invention includes a flexible fire-resistant thermally insulated composite structure designed in some embodiments to pass through an opening. The structure may be self-supporting due to the stiffness of various layers, and battens may contribute to the self-supporting capacity of the structure.The flexible composite structure may have a collapsed transit configuration, allowing the structure to be compressed to more easily pass it through an opening, a rotable attachment to allow the structure to rotate away from the opening, and a releasable attachment for attaching the structure around an opening periphery. In another embodiment, the structure may also include a bottom and such a structure could provide shelter in conditions ranging from ambient environmental conditions to the extreme heat of certain fires.The insulative structures of the instant invention are not limited to embodiments designed to rest on generally horizontal surfaces. For example, it may be desirable to utilize such a structure to block an attic fan, or other roof penetration, during certain seasons of the year. Such an embodiment may also include a releasable attachment configured for releasably attaching the installation periphery to a surface inclined from the horizontal.
Owner:OWENS CORNING INTELLECTUAL CAPITAL LLC
Stair expansion joint system with freedom of movement between landings
ActiveUS20160102461A1Eliminate forceProtective buildings/sheltersMovable stairwaysDegrees of freedomExpansion joint
A stair system with freedom of movement between landings associated therewith includes a connection system configured to connect stairs to a landing associated with a construction, wherein the connection system structurally supports the stairs for safe egress over the stairs while concurrently supporting movement between the landing and a second landing associated with the construction by the stairs in at least one dimension, and wherein the movement supports inter-story drift between the landing and the second landing and removes some force translation between the landing and the second landing.
Owner:E M E H
Access device
ActiveUS20130008743A1Cargo handling apparatusSoil-shifting machines/dredgersEngineeringMechanical engineering
An access device (1), adapted to provide access between a substrate surface (2) and an elevated surface (3). The device (1) includes a mounting (4), for securement of said device (1) substantially atop said elevated surface (3), a first ladder member (5), a first end of which is pivotally attached to said mounting (4), a second ladder member (6), a first end (12) of which is pivotally attached to a second end (11) of said first ladder member (5), at an articulation joint, drive means (7), operatively connected between said mounting (4) and said first ladder member (5), to control the movement of said first ladder member (5) between an access position and a storage position, at least one guide arm (8), operatively connected between said mounting (4) and said articulation joint (18), to guide the movement of said second ladder member (6) as said drive means (7) moves said first ladder member (5). User operation of said drive means (7) controls the operation of said access device (1) between an access position and a storage position. In the access position, each of said first (5) and second (6) ladder members are substantially coaligned and extend substantially outwardly and downwardly from said elevated surface (3). In the storage position, each of said first (5) and second (6) ladder members are retracted in a substantially vertically disposed manner substantially atop said mounting (4).
Owner:JUSTOY PTY LTD
Stairway for Use on Building Sites
InactiveUS20100293875A1Low costAvoid damageGround installationsShaping building partsEngineeringCantilever
Owner:PRESTON JOHN CLEMENT
Inflatable attic stairway insulation appliance
InactiveUS8590229B2Inhibit transferPrevent travelRoof covering using slabs/sheetsBuilding roofsTemperature controlEngineering
Owner:SHURTECH BRANDS
Ramp apparatus
The invention provides a gangway device, which can keep the level of the step from being affected by soil, small stones and dust, always smoothly and stably, and can keep the handrail at a certain height. The two end shafts of these pedals (3) are supported between two sets of trusses composed of upper chord members (1) and lower chord members (2) arranged in parallel, so that multiple pedals (3) are horizontal; these upper chords can be adjusted and maintained One end of the connecting rod for adjusting the distance between the member (1) and the lower chord member (2) is supported on one of the upper chord member (1) and the lower chord member (2), and on the other of the upper chord member and the lower chord member. A position fixing member (9) is provided to fix the other end of the adjustment link at a position of a prescribed length; an armrest socket (3A) is installed perpendicularly to the side end surface of the pedal (3). ; Moreover, the socket (3A) is provided with an anti-loosening mechanism to prevent the support (23) of the armrest (22) from loosening.
Owner:小野 辰雄
Fall restraint equipment component and method for manufacturing the same
A post to be used in conjunction with a gangway or other fall restraint equipment where the post defines an aperture having an upper portion and a lower portion such that the upper portion is configured to allow a link of a chain to pass there through while the lower portion allows the link to pass through in one orientation but prevents the link from passing through in a second orientation traverse to the first orientation.
Owner:SAFERACK
Insulation barrier for ceiling hatch openings
InactiveUS8117786B1Easy and fast assemblyConvenient spacingBuilding roofsArtificial islandsJoistAttic
A barrier or dam to contain loose insulation from falling through an attic access hatch or scuttle opening is provided. Embodiments include four pieces that can be assembled together around the perimeter of hatches of varying sizes. Two of the pieces may be male pieces and two may be female pieces. Each piece may have a securing tab on its bottom end to attach each piece to joists that define the hatch opening. A kit comprising the barrier pieces may be utilized by homeowners, contractors or insulation installers for quick and easy installation of the containment dam.
Owner:TOBBE NORBERT
Fall restraint equipment components and method for manufacturing the same
A handrail or a swing gate for fall restraint equipment comprising an outer rail constructed from a single, continuous piece of tubular metal, a midrail constructed from a single, continuous piece of tubular metal, and a toeboard constructed from a single, continuous piece of sheet metal, where the outer rail is constructed to receive portions of the midrail and toeboard for an integral construction.
Owner:SAFERACK
Platform system
A platform system comprising a platform structure having at least one modular platform unit with platform connection features on a side surface thereof to which other components can be connected, the other components including at least two of the following: another modular platform unit, a stair unit, a tower unit, a handrail unit, and a ladder unit. A stair assembly is connected to the platform structure via said connection features, the stair assembly comprising a plurality of stair units connected together to provide a number of steps equal to the sum of steps of the stair units.
Owner:SAFERACK
Anchoring System For Swimming Pool Stairs
The invention provides a staircase arrangement for use within a swimming pool. The staircase arrangement comprises a staircase and at least one suction device. The staircase includes a set of stairs, a bottom-facing surface and a wall-facing surface. Each of the at least one suction devices comprises an attachment portion for attachment to at least one of the bottom-facing surface and the wall-facing surface of the staircase and a suction portion suitable for establishing a suction connection with an interior surface of the swimming pool so as to secure the staircase to the interior surface of the swimming pool.
Owner:QUEBEC
Folding loft stair assembly
InactiveUS20090288351A1Easily pivot an inner frameCounterbalance to weightMechanical apparatusManual control with multiple controlling membersClassical mechanicsAttic
A folding loft stair assembly (1) has an outer mounting frame (2) for mounting in a ceiling ope giving access to an attic space in a building. An inner stairway support frame (3) is pivotally mounted on the outer frame (2) for movement between a nested position within the outer frame (2) and a downwardly extending In-use position, A two-art collapsible stairway (4) is movable on the inner frame (3) by a remotely controlled actuator (5) between a raised collapsed stored position and lowered in-use position. The stairway (4) Includes an upper part (30) and a lower part (31 ) hingedly connected (38) to the upper part (30). An upper end of the upper part (30) Is hingedly mounted on the inner frame (3). The lower part (31) is slidably connected to the inner frame (3) by a pair of slide arms (40). An inner end of each slide arm (40) is pivotally connected to the inner frame (3) and an outer end of the slide arm (40) slidably engages a slide rail (42) on the lower part (31)
Owner:BURKE MICHAEL
Insulating cover
InactiveUS6966153B2Easily assembled togetherBuilding roofsDomestic cooling apparatusEngineeringBiomedical engineering
A thermal insulating cover is presented. The cover includes a top, a plurality of sides extending from the top and a wide base perimeter extending from the plurality of sides. The device may be formed as a unitary piece, or may be provided in two or more sections which are easily assembled together. A piece of foam, acting as a gasket may be affixed to the base perimeter.
Owner:ATTICAP CORP
Fall restraint equipment components and method for manufacturing the same
A handrail or a swing gate for fall restraint equipment comprising an outer rail constructed from a single, continuous piece of tubular metal, a midrail constructed from a single, continuous piece of tubular metal, and a toeboard constructed from a single, continuous piece of sheet metal, where the outer rail is constructed to receive portions of the midrail and toeboard for an integral construction.
Owner:SAFERACK
Universal hinged treads for folding attic stairs
InactiveUS7578371B2Increase surface areaGreat confidenceLaddersMovable stairwaysEngineeringFront edge
Owner:EASY STEP
Fall restraint equipment component and method for manufacturing the same
A post to be used in conjunction with a gangway or other fall restraint equipment where the post defines an aperture having an upper portion and a lower portion such that the upper portion is configured to allow a link of a chain to pass there through while the lower portion allows the link to pass through in one orientation but prevents the link from passing through in a second orientation traverse to the first orientation.
Owner:SAFERACK
Reinforced concrete stair with local steel plate type sliding device on support
The invention relates to a reinforced concrete stair with a local steel plate type sliding device on a support, which belongs to the field of the concrete structure and is mainly used for the building engineering. The reinforced concrete stair adopts a reinforced concrete cast-in-place plate-type stair, wherein the upper end of the reinforced concrete cast-in-place plate-type stair is integrally cast with a supporting construction member on a main body structure floor or a rest platform of the main body structure, and the lower end of the reinforced concrete cast-in-place plate-type stair is provided with a horizontally sliding support supported by the local steel plate. The setting method comprises the following steps of: on the lower surface at the lower end of a stair section plate and the upper surface of a lower-end supporting construction member, respectively arranging one row of upper embedded steel plates and one row of lower embedded steel plates which are pulled open for a space along the width direction of the stair section plate, correspond one by one vertically and extrude out of the support of a respective concrete surface; ensuring that the upper steel plates and the lower steel plates are in contact supporting; fully laying a graphite powder layer on the supporting surface; and keeping the rest of gaps as the gaps, or to be separated by a polystyrene foam plate. The reinforced concrete stair disclosed by the invention provides an economic technical measure convenient to implement for lightening earthquake damage to the building stair and the integral structure, and can be popularized and applied to the multi and high rise concrete building structure systems in a seismic area, especially to the frame structure.
Owner:BEIJING UNIV OF TECH
Features
- R&D
- Intellectual Property
- Life Sciences
- Materials
- Tech Scout
Why Patsnap Eureka
- Unparalleled Data Quality
- Higher Quality Content
- 60% Fewer Hallucinations
Social media
Patsnap Eureka Blog
Learn More Browse by: Latest US Patents, China's latest patents, Technical Efficacy Thesaurus, Application Domain, Technology Topic, Popular Technical Reports.
© 2025 PatSnap. All rights reserved.Legal|Privacy policy|Modern Slavery Act Transparency Statement|Sitemap|About US| Contact US: help@patsnap.com
