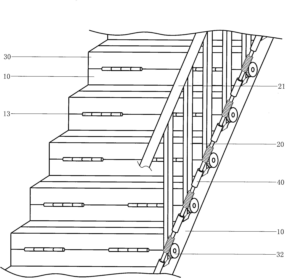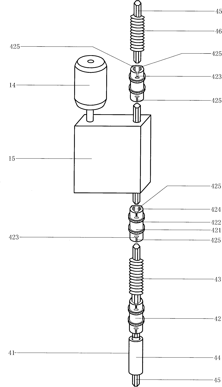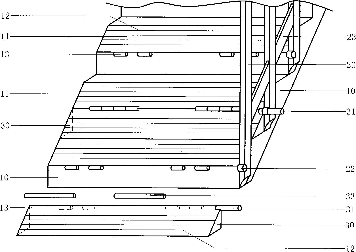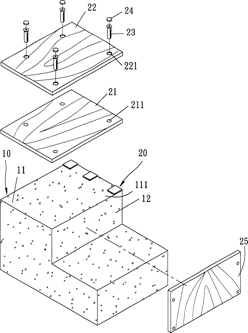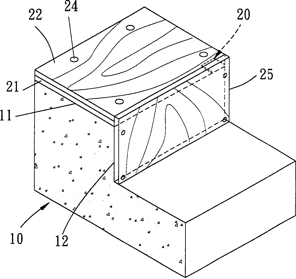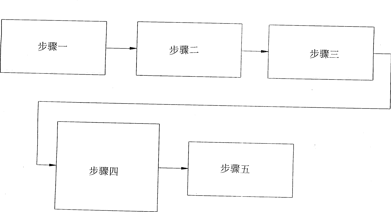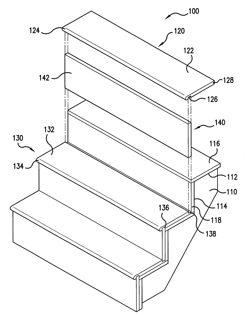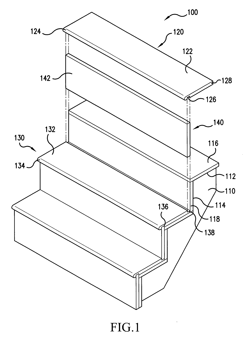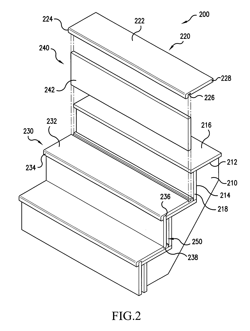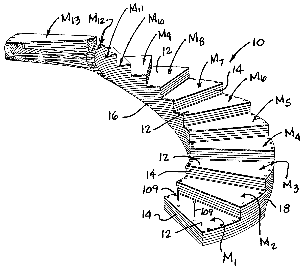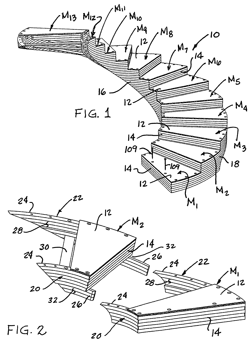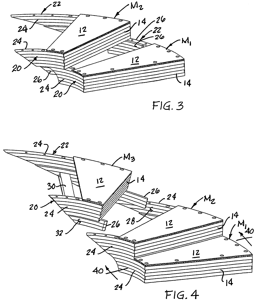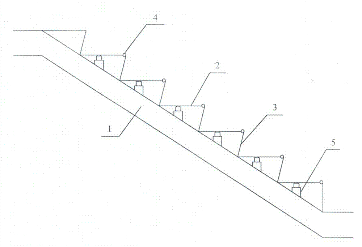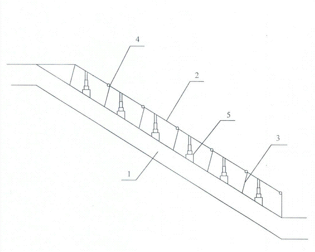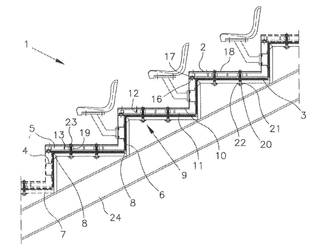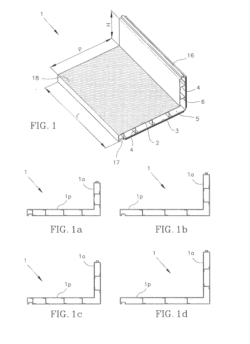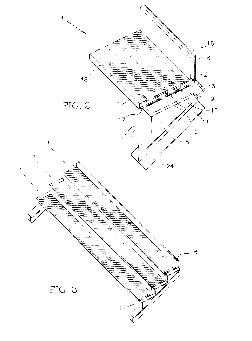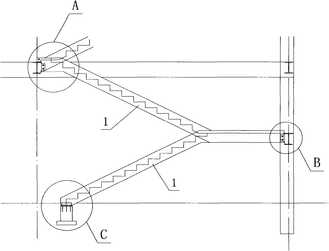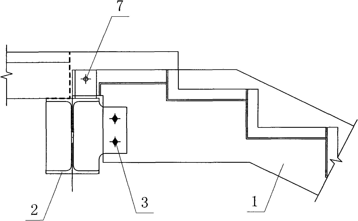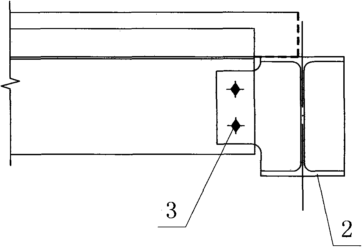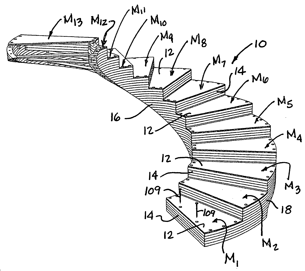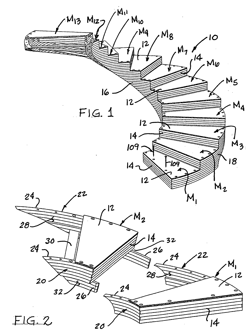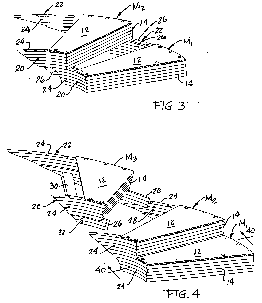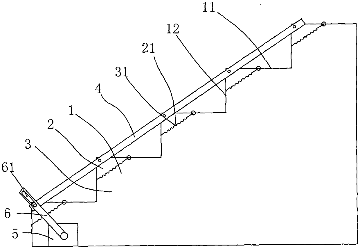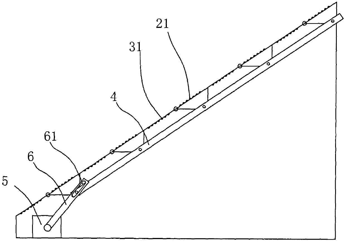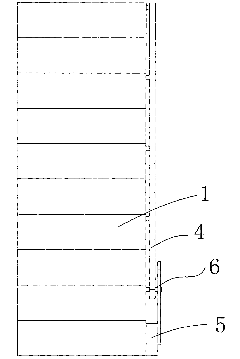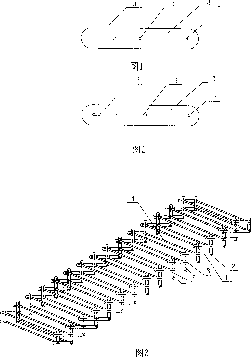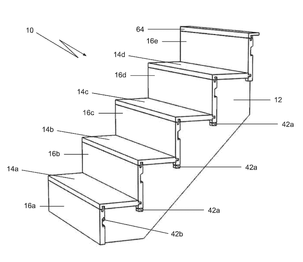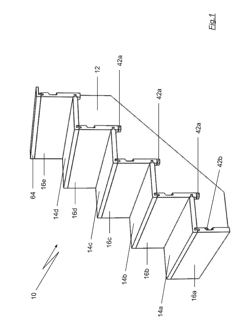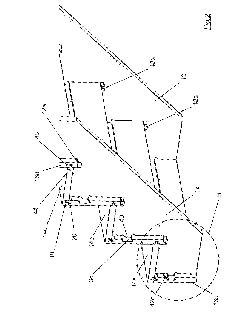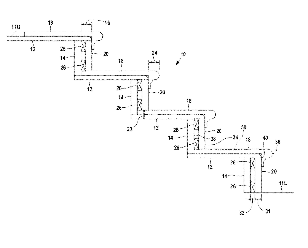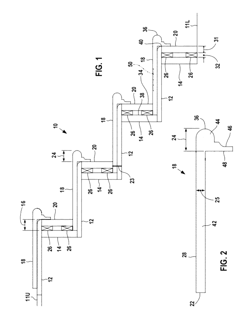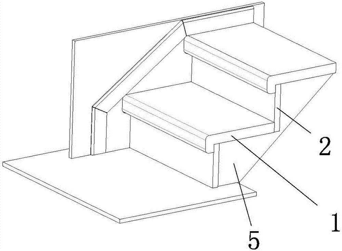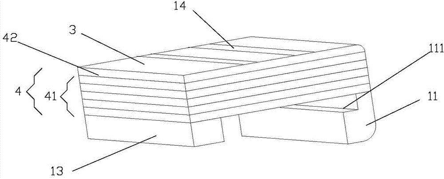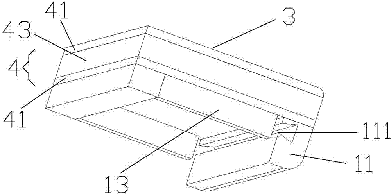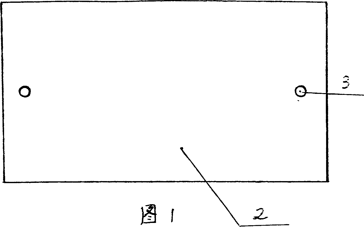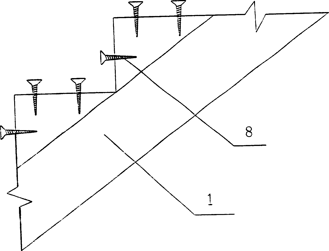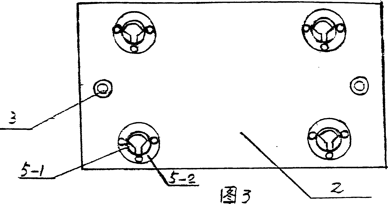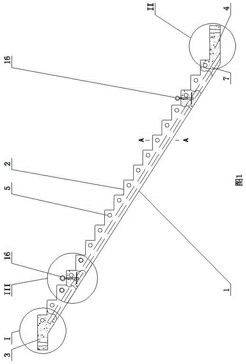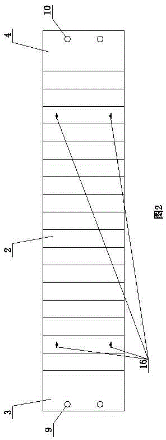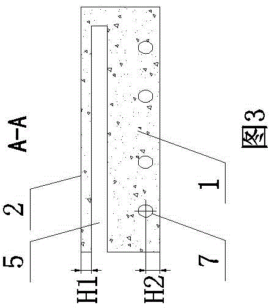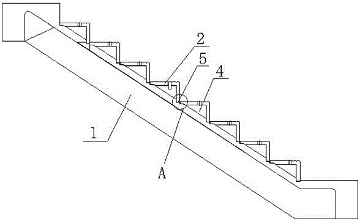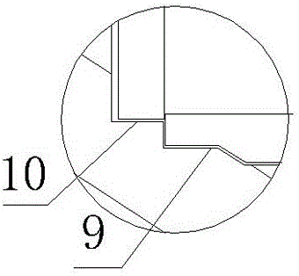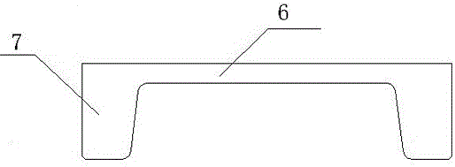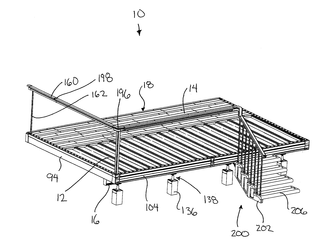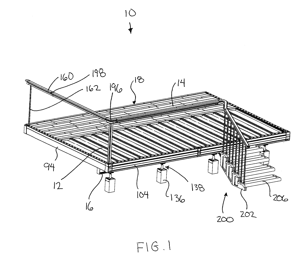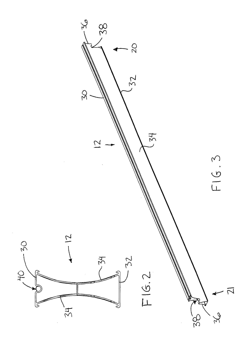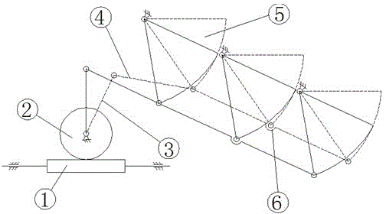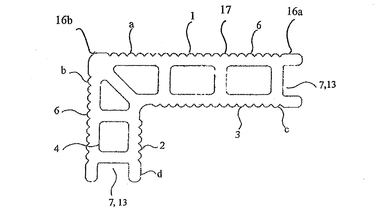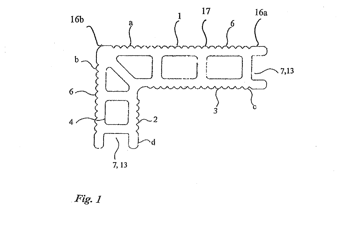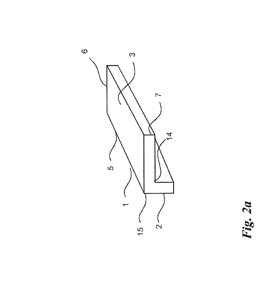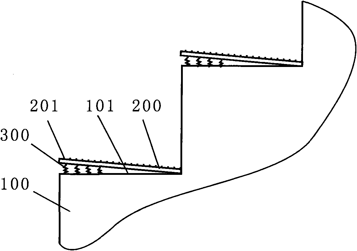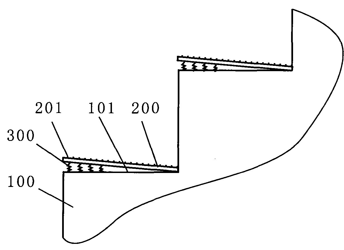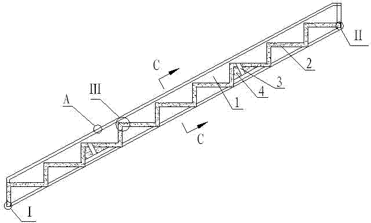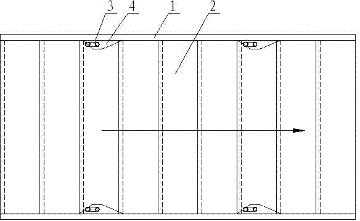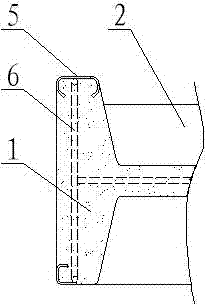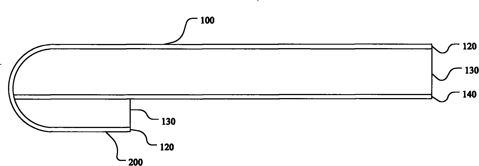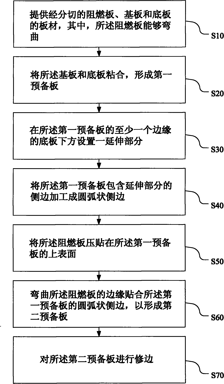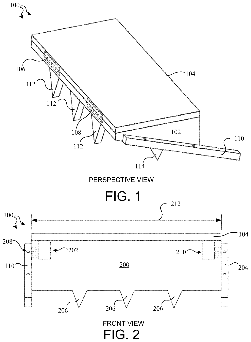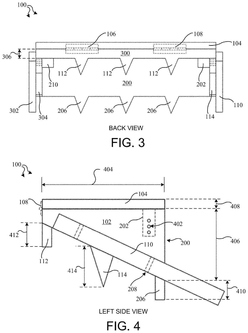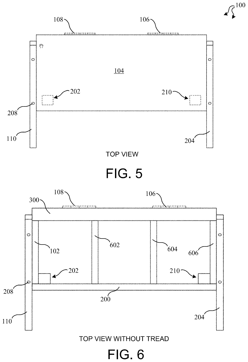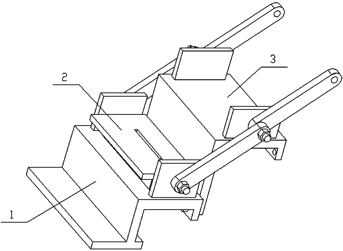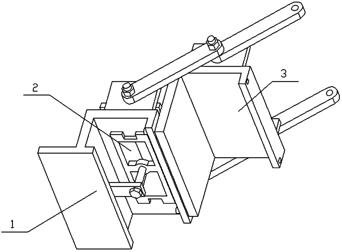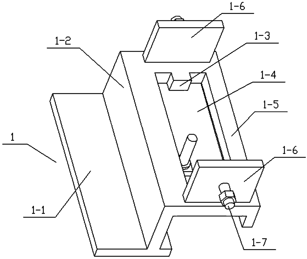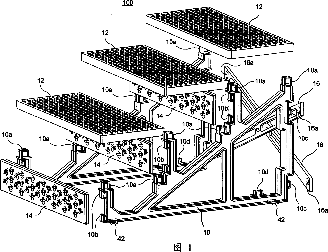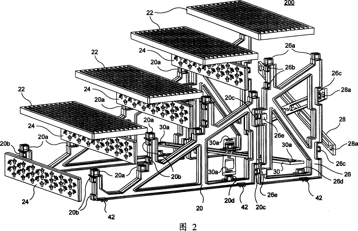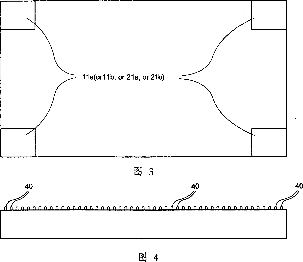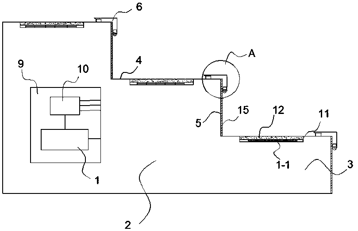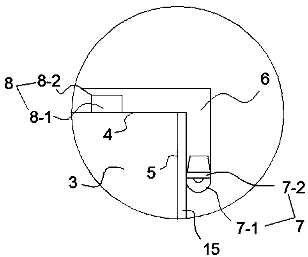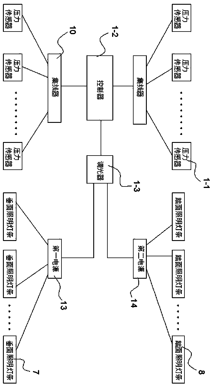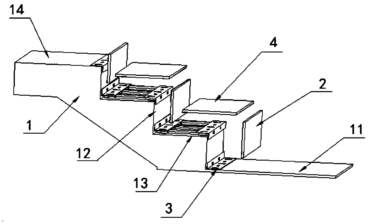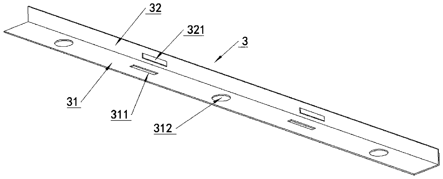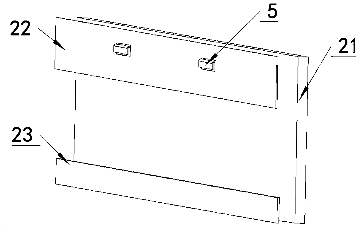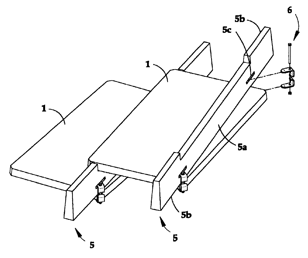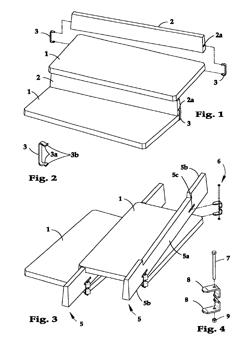Patents
Literature
167results about "Tread-and-riser units" patented technology
Efficacy Topic
Property
Owner
Technical Advancement
Application Domain
Technology Topic
Technology Field Word
Patent Country/Region
Patent Type
Patent Status
Application Year
Inventor
Construction method for large-area irregular floor tile
InactiveCN101565997AShort construction periodReduce management costsBuilding material handlingFlooringBrickSurface layer
Owner:QINGDAO HENGSHENGYUAN GROUP CONSTR
Step slope inter-exchange passage
InactiveCN101787776AEasy to push and pullEasy to operateTread-and-riser unitsMovable stairwaysPush and pullMotor drive
The invention relates to a step slope inter-exchange passage, which consists of a slant sub-base, rails, an angular terrace surface, a power rod, a motor and a reducer, wherein the angular terrace surface is hinged with the slant sub-base, is movably connected with the rails and is connected with a power rod gear, and the motor drives the power rod to rotate through the reducer, so a longitudinal gear drives a turnover gear to rotate so as to transform the step passage or the slope passage. Only one slant sub-base is required to be arranged between two working surfaces with fall, and the step passage is transformed to the slope passage through a control switch so as to be convenient to push and pull different trolleys. Therefore, the step slope inter-exchange passage has simple and reasonable structure and convenient operation, can save the field space, and can reduce the expense.
Owner:饶建明
Modular stair tread and construction method
InactiveCN1108425CExtended service lifeAvoid thermal expansion and deformationTread-and-riser unitsEngineeringTread
The present invention relates to a modularized stair tread and its construction method. It is characterized by that the underside of stair-tread is equipped with fixedly-connected solefplate and locking plate, the stair tread is placed on the surface of stairs, and the soleplate is positioned outside of surface of stairs, and the locking plate is placed against the vertical surface of the stairs, and the horizontal block of a connecting plate is fixedly connected with soleplate, and the top block of the level-regulating plate is fixedly connected with vertical block of connecting plate, when the stair tread is fixedly connected on the surface of stairs, and the bottom block of the level-regulating plate is fixedly connected on the vertical surface of stairs, so that the above-mentioned method can be used for making the invented stair tread.
Owner:林颖滨
Stair system
InactiveUS20080216421A1Minimizing componentEfficient assemblyTreadsWallsEngineeringMechanical engineering
A stair system including an upper tread having a substantially planar body portion, a stair nose portion located at one side of the planar body portion, and a dado located behind the stair nose portion, at least one lower tread, the lower tread having a substantially planar body portion, a stair nose portion located at one side of the planar body portion, a dado located behind the stair nose portion, and a groove located at a side opposite the stair nose portion, and at least two risers, each riser having a substantially planar body portion. In the stair system, one of the at least two risers is receivable between the dado of the upper tread and the groove of the lower tread and the other of the at least two risers is receivable in the dado of the lower tread. Methods for assembling a stair system are also provided.
Owner:CHUNG KOO DONG +1
Modular staircase construction
A staircase structure, representatively at least partially curved, is constructed from longitudinal modules each having tread, riser and stringer portions. In one embodiment of the construction technique, stringer portions of the modules are longitudinally telescoped with one another and then intersecured so that the interfitted modules form successive longitudinal portions of the assembled staircase structure. In another embodiment of the construction technique, stringer portions of the modules are vertically stacked and then intersecured. Illustratively, the riser and stringer portions of each module are of a laminated wooden construction shaped in situ on the underside of module tread portion by a CNC milling machine.
Owner:SMITH LYNN H
Remote-control slide escape stairway
InactiveCN104746818ACan change shapeReasonable designBuilding rescueTread-and-riser unitsControl theoryMechanical engineering
Owner:刘芳
Element for performing sports facility stands and sports faility stand performed by means of said element
A component (1) for implementing a stand for sport venues, such as for example stadia and / or sports halls, said component (1) comprising at least a main module apt to be placed upon a bearing structure (7, 24) as to implement a portion of a big step of said stand, said main module having a substantially L-like or Z-like cross-section and thus comprising in a first case a first substantially flat tread portion (1p) apt to be stepped on by the spectators and a second substantially flat riser portion (1a) extending from said tread portion and defining with said tread portion a predefined angle, and in a second case a first substantially flat tread portion (1p) apt to be stepped on by the spectators, as well as a first and a second substantially flat riser portion (1aa) and (1ab) extending from opposite ends of said tread portion and defining with said tread portion each one a predefined angle, said main module comprising an upper plate (2) and a lower plate (3), both made of metallic sheet, mutually joined and substantially shaped like a L or a Z.
Owner:ICUN NUOVI STADI
Steel structural staircase for multi-storey industrialized house
ActiveCN102003046AEasy to locate and installFast construction and installationTreadsTread-and-riser unitsMetallurgyHigh integrity
The invention discloses a steel structural staircase for a multi-storey industrialized house and belongs to the field of building structures. The steel structural staircase for the multi-storey industrialized house comprises integrated steel structural staircase stair flights, a main structure steel beam, high-strength bolts, a steel staircase foundation, a staircase embedded part and a staircase connecting part, wherein the bottom part of the integrated steel structural staircase stair flight on the bottommost layer is connected with the staircase embedded part on the steel staircase foundation by the staircase connecting part; the bottom parts of the rest of the integrated steel structural staircase stair flights are connected with the main structure steel beam by the high-strength bolts; the top parts of all the integrated steel structural staircase stair flights are connected and fixed with the main structure steel beam by the high-strength bolts. The steel structural staircase for the multi-storey industrialized house of the invention is simply and reliably connected with a main structure, is easy to install and position, is rapid and convenient to construct and install, has attractive appearance and has high integrity and comfort.
Owner:宝业集团浙江建设产业研究院有限公司
Modular staircase construction
A staircase structure, representatively at least partially curved, is constructed from longitudinal modules each having tread, riser and stringer portions. In one embodiment of the construction technique, stringer portions of the modules are longitudinally telescoped with one another and then intersecured so that the interfitted modules form successive longitudinal portions of the assembled staircase structure. In another embodiment of the construction technique, stringer portions of the modules are vertically stacked and then intersecured. Illustratively, the riser and stringer portions of each module are of a laminated wooden construction shaped in situ on the underside of module tread portion by a CNC milling machine.
Owner:SMITH LYNN H
Staircase
The utility model discloses a staircase. The staircase comprises multiple steps, wherein an angle formed between a first surface and a second surface of each step is greater than or equal to 90 degrees; each step is divided into a first portion and a second portion based on a plane where the connecting line of the central points of the two sides of the first surface and the connecting line of the central points of the two sides of the second surface are; the first portion and the second portion of each step are rotationally connected, and a rotating point is located at the central point of the first surface; a first connecting rod is arranged at one side face of each step and is hinged to each first portion; a motor is arranged on one side face of each step, a second connecting rod is arranged on the output shaft of the motor in a bending manner, a waist hole is formed in the second connecting rod, and one end of the first connecting rod is connected in a sliding manner in the waist hole. The staircase is generally a stair convenient for people to walk; the motor rotates to drive the first portions to turn over so as to change the staircase into a sliding board when a heavy object needs to be conveyed, so that people can place the heavy object on a cart and carry the heavy object upstairs along the sliding board easily by using the cart.
Owner:渠灏 +4
Joint plate of combined stair bracket and combined stair bracket
InactiveCN101016795ASimple structureEasy to assembleTread-and-riser unitsElectrical and Electronics engineeringStairs
Owner:陈兆红
A stair case
A stair case (10) having one or more stringers (12), treads (14), and risers (16), with the treads and / or risers being supported on the stringers. The stair case has first connecting elements, and each tread has at least one of the first connecting elements (18) provided at an under surface that tread. The stair case also has second connecting elements (20) that are each provided to a respective one of the risers. The first and second connecting elements are interconnected to secure each tread to one of the risers, and at least one of the first and second connecting elements is integrally formed in the respective treads and risers.
Owner:QUICKSMART STAIRS INT
Method of refacing a staircase
A method of refacing a staircase having original treads and original risers with replacement treads and replacement risers is disclosed. Each replacement tread overhangs a respective original riser by a distance greater than the thickness of the replacement riser. The replacement riser is shimmed and spaced from the original riser a distance equal to the difference between the replacement riser thickness and the overhang distance. Preferably the replacement treads overhang the replacement risers the same distance that the original treads overhang the original risers.
Owner:IDEAL WOOD PRODS
Stair installation structure comprising stair pedals and installation method
ActiveCN104234335ASimple structureNo complicated structure, clear and easy to understandTreadsBuilding material handlingSoftware engineeringStairs
The invention discloses a stair installation structure comprising stair pedals and an installation method. The stair installation structure comprises the stair pedals and vertical plates, the upper surface and the front end face of each stair pedal are in arc-shaped transition, the front end of each stair pedal is provided with a pedal nose extending downwards and backwards, the rear side of each pedal nose is provided with a mother groove, and each vertical plate is fixedly provided with a male tenon buckling strip matched with the corresponding mother groove. The stair installation structure has the advantages of being ingenious in structure and capable of preventing the stair pedals from warping when a stair is used; the installation method has the advantages of being simple and convenient to use.
Owner:ZHEJIANG XIYINGMEN WOOD
Wooden staircase of modular construction
This invention with uses in in the duplicate building or the villa staircase related, for new assembly type structure lignin staircase. Its Liang Ban with treads boardwalk and in the vertical bar contact face supposes several screw aperture, depth of hole is smaller than the screw total length; Treads boardwalk in the bottom surface and the vertical bar internal surface supposes several cross sections to become the step-shaped scoop channel, in the scoop channel riser the heterogeneous type passes the trough the fitting, passes the trough the geometry size with to install screw head and the endless screw diameter matches on the Liang board, the scoop channel shape and the size and the connection the fitting external dimensions match with this scoop channel in, the scoop channel depth and the Liang board screw aperture sum of the depth is bigger than is equal to the screw total length. This invention originally the structure which will contact for the lignin material and the metal screw transforms into by material and the metal screw contact structures and so on metal, has avoided the staircase pan damage; Simultaneously middle the fitting may circle its periphery wilfully to revolve, when assembly building footboard its angle may wilfully adjust, assembly nimble, the work efficiency is high. Staircase whole artistic natural, varnishes the effect to be specially good.
Owner:刘家宇
Prefabricated hollow staircase
InactiveCN104153528AGuaranteed StrengthEasy loading and unloadingTread-and-riser unitsEngineeringHollow core
The invention provides a prefabricated hollow staircase which comprises a stair tread, the stair tread is provided with steps, one side of each step is provided with a transverse blind hole, the stair tread is provided with a longitudinal blind hole in the length direction, an opening of the longitudinal blind hole is formed in the bottom end of the stair tread, at least two hanging devices are arranged on the staircase in the length direction and are arranged on the steps, the two hanging devices are uniformly distributed on the staircase in the length direction, each hanging device is provided with a positioning pin, the length direction of each positioning pin is the same as the width direction of the steps, the positioning pins penetrate through holes in the lower ends of threaded sleeves, each threaded sleeve in the vertical direction is connected with the corresponding positioning pin in the length direction in a T-type mode, the upper portions of the threaded sleeved are provided with threaded holes, screws are installed in the threaded holes, the outer ends of the screws are connected with hanging rings, the positioning pins and the threaded sleeves are preburied in the steps, and the hanging rings are located on the upper surface of the steps. The prefabricated hollow staircase can overcome defects in the prior art.
Owner:山东万斯达建筑工业化研究院有限公司
Step-bench-separated thin webbed girder type pre-cast stair and installation method thereof
ActiveCN105804339ALight weightMeet the lifting requirementsTread-and-riser unitsEngineeringTower crane
The invention provides a step-bench-separated thin webbed girder type pre-cast stair which comprises a stair bench, step plates and tightening latches. The stair bench is a thin webbed girder type bench. The step plates are L-shaped concrete plates. Two lines of triangular bosses are arranged on the two sides of the upper end of the stair bench. Step plate preassembling platforms are arranged between every two adjacent triangular bosses. The step plates are matched and fixedly connected with the triangular bosses. The pre-cast stair has the advantages that the structure is simple, the design scheme of a step-bench-separated thin webbed girder type scissor stair is put forward, the dead weight of the stair is effectively reduced, and the lifting weight requirement of a frequently-used ordinary tower crane can be met; meanwhile, due to the connection mode of the step plates and bench plates which are separated, operation is easy, and connection is firm.
Owner:CCT TECH HENAN CO LTD
Decking System
A decking system comprises a ledger board for mounting on an upright supporting surface, a beam, a plurality of joists for spanning between the ledger board and the beam, and a plurality of deck boards for spanning across the joists in which all of the components can be mounted to one another by interlocking engagement of various connectors so that no additional fasteners are required for assembly. The components are formed of extruded and molded materials which do not require any maintenance. A railing system and a stair system are also provided which similarly connect by interlocking engagement of the components.
Owner:SIGMA DEK
Ladder capable of interchanging between steps and oblique plane
InactiveCN103982015AReduce vibration shockSmall inertia forceTread-and-riser unitsMovable stairwaysWheelchairGear drive
The invention discloses a ladder capable of interchanging between steps and an oblique plane and relates to the ladder. The ladder comprises a worm (1), a worm wheel (2), a connecting rack bar (3), a connecting bar (4), a pedal (5) and a linkage rod (6); the worm wheel (2) is engaged to the worm (1), the central axis of the worm wheel (2) is connected with the connecting rack bar (3), the connecting rack bar (3) is hinged to the connecting bar (4), and the connecting bar (4) is hinged to each of the pedal (5) and the linkage rod (6). A drive mechanism uses a worm and worm gear drive mode of which the helix angle is smaller than the equivalent friction angle; the ladder plays a role of self-locking so that the ladder is stable in different poses; the whole combination mechanism has advantages of small vibration impact, small inertia force, small noise, long effective drive distance, stable drive, good self-locking performance, high safety and stability, convenience in interchanging, and low cost and so on; the ladder realizes to interchange between steps and the oblique plane and is convenient for wheelchairs and goods to climb up and go down the steps.
Owner:SHENYANG INSTITUTE OF CHEMICAL TECHNOLOGY
L-profile shaped element, the use of same and a method for installing same
InactiveUS20130074429A1Quick and easy to manufactureWide rangeTreadsCovering/liningsEngineeringBiomedical engineering
Owner:UPM-KYMMENE OYJ
Skidproof labor-saving stair
Owner:SHANGHAI MINXING SECOND MIDDLE SCHOOL
Lightweight concrete step and manufacturing method thereof
The invention relates to a lightweight concrete step comprising an integral structure comprising side plate beams and step plates. The edges of the side plate beams and step plates are covered for preventing collision and enhancing the strength; the covered edges are welded to step steel bars or truss steel bars, and two sides of the covered edges are in comb tooth shapes and extend into the cerement. The lightweight concrete step is high in entire force bearing performance, high in strength and shock resistance, convenient to suspend and connect and high in construction speed, is adaptive to standard large-scale production and can be applied to modular fast construction.
Owner:张跃
Composite stairs and manufacturing method thereof
InactiveCN102134897ANot easy to warpAvoid deformationWood working apparatusTread-and-riser unitsHigh densityEngineering
The invention provides composite stairs and a manufacturing method thereof, wherein the composite stairs at least comprise a main part which sequentially comprises a wear-resisting decorative pattern layer, a base layer and a bottom layer from top to bottom; the wear-resisting decorative pattern layer adopts a colourless inflaming retarding plate capable of being bent; the base layer adopts a medium-high density plate; and the bottom layer adopts a piece of balance paper. The composite stairs provided by the invention are firm and wear-resisting, safe and attractive and are difficult to transform in a warping manner.
Owner:JIANGSU OULONG FLOORING
Stackable step component with adjustable tread incline
A stackable step component with adjustable tread incline includes a step frame having a top edge surface and a bottom edge surface. The top edge surface is substantially level when the bottom edge surface is in contact with an inclined ground surface. The stackable step component also comprises one or more ground penetrating features coupled to the step frame that secure the step frame to the ground surface and an adjustable tread coupled to the top edge surface. The adjustable tread allows adjustment of a tread incline angle. The step component is used to construct a stairway one step at a time without costly design intensive stringers. Each step component includes an adjustable tread so after installing, the tread incline of each step can be set to be level or at a desired angle. A quick and inexpensive outdoor stairway is constructed where each step supports at least three-hundred pounds.
Owner:LAWAS HANZEL NAVARRO
Steel structure formwork for building stair
ActiveCN109083343ASmooth slidingAchieve unlimited connectionsTreadsTread-and-riser unitsArchitectural engineeringFirst insertion
The invention discloses a steel structure formwork for a building stair. A base stair comprises a baseplate, a first vertical stair plate, a horizontal stair plate, first edge plates, first studs anda first insertion hole plate. The first vertical stair plate is fixedly connected to the upper end of the baseplate, the horizontal stair plate is fixedly connected to the right side of the upper endof the first vertical stair plate, and the first edge plates are fixedly connected to the front and rear ends of the horizontal stair plate respectively; the first studs are fixedly connected to the outer ends of the two first edge plates respectively, and the first insertion hole plate is fixedly connected to the right end of the horizontal stair plate; insertion columns are fixedly connected tothe front and rear ends of the lower end of a second vertical stair plate respectively, the two insertion columns are in clearance fit with and inserted in the front and rear ends of the first insertion hole plate respectively, and a second horizontal stair plate is fixedly connected to the right end of the upper end of the second vertical stair plate; second edge plates are fixedly connected to the front and rear ends of the second horizontal stair plate respectively, second studs are fixedly connected to the outer ends of the two second edge plates, and the two ends of either connection rodare inserted between the second studs and the first studs at the same side.
Owner:GUANGDONG BOZHILIN ROBOT CO LTD
Pet steps
A pet step device for allowing pets to reach elevated locations having a pair of stair sides and at least one tread. The pet step device can also have at least one riser, at least one support, and / or a cover. In addition, one for more stair side extensions having at least one tread can be added to the stair sides. The pet step device can be formed by attaching the treads (and the risers, the stair side extensions, and support) to the stair sides and then placing a covex over the entire assembly to create a unitary structure.
Owner:阿吉特·库巴尼
Stair ladder structure
ActiveCN108590056AEffective lightingTreadsElectric circuit arrangementsIllumination problemEngineering
The invention discloses a stair ladder structure including a brightness control device, a step tread face and a step vertical face perpendicular to the step tread face. A skirting line for lighting isarranged on the connection of the step tread face and the step vertical face, and is provided with a vertical face illuminating light bar used for illuminating the step vertical face and a tread faceilluminating light bar used for illuminating the step tread face; the brightness control device detects the step tread face to indicate pressure by a pressure sensor; and when the pressure sensor returns to a pressure value, the brightness control device lowers the brightness of the tread face illuminating light bar and the vertical face illuminating light bar. The illumination problem of an archbridge is solved through arranging the light bars on the steps.
Owner:山东掘金铝业有限公司
Post-processing edge pre-shaped slab and preparation method thereof
InactiveCN101956445AReduce consumptionReduce lossEdge grinding machinesCovering/liningsArtificial stoneGlass-ceramic
The invention discloses a post-processing edge pre-shaped slab which is prepared by the raw materials of porcelain raw material, or glass raw material, or glass ceramics raw material, or artificial stone raw material, and is characterized in that the slab surface is cut into post-processed edges, the quantity, the shape, the angle and the depth of the edges used for postprocessing of the slab are preset; and the slab is formed on a green body.
Owner:何明威
Stairs assembly and assembling method thereof
PendingCN110552470ARealize industrial productionLow technical requirementsTread-and-riser unitsEngineeringCement mortar
The embodiment of the invention discloses a stairs assembly and an assembling method thereof. The stairs assembly comprises stairs, vertical step plates, first inserting connecting parts and fixing parts, wherein the stairs comprise starting ground, stop ground and vertical step surfaces, and the starting ground and the stop ground are connected with the vertical step surfaces to form steps correspondingly; and the fixing parts are arranged on the vertical step surfaces, the first inserting connecting parts are arranged on the vertical step plates, first inserting connecting holes are formed in the fixing parts, and the vertical step plates are fixed on the vertical step surfaces through the first inserting connecting parts and the first inserting connecting holes in an inserting connecting mode. According to the stairs assembly and the assembling method thereof, the industrial installation of the stairs assembly can be realized, the decoration period is shortened, the decoration efficiency is improved, the technical requirement for workers is low, and the labor cost is low; meanwhile, raw materials do not required to be stacked on site and cement mortar does not required to be manufactured so that the decoration environment can be improved, and the noise pollution can be reduced; and in addition, the stairs can be put into use without reserving the maintenance time, problems such as hollowing are avoided, the repeated construction can be avoided, the maintenance cost is reduced, and meanwhile, the structure is simple, and the production and assembly are facilitated.
Owner:ZHEJIANG YASHA DECORATION
Adjustable and reversibly securable terrace stairs
Stair elements installed on sloped ground starting bottom up and using a riser reversibly secured with a clamping mechanism. Each riser is attached to a corresponding tread at the time of installation. The manner of fixing the riser to the tread permits the relationship between the two to be adjusted for angle and position.
Owner:KAMBARA GORO
Features
- R&D
- Intellectual Property
- Life Sciences
- Materials
- Tech Scout
Why Patsnap Eureka
- Unparalleled Data Quality
- Higher Quality Content
- 60% Fewer Hallucinations
Social media
Patsnap Eureka Blog
Learn More Browse by: Latest US Patents, China's latest patents, Technical Efficacy Thesaurus, Application Domain, Technology Topic, Popular Technical Reports.
© 2025 PatSnap. All rights reserved.Legal|Privacy policy|Modern Slavery Act Transparency Statement|Sitemap|About US| Contact US: help@patsnap.com
