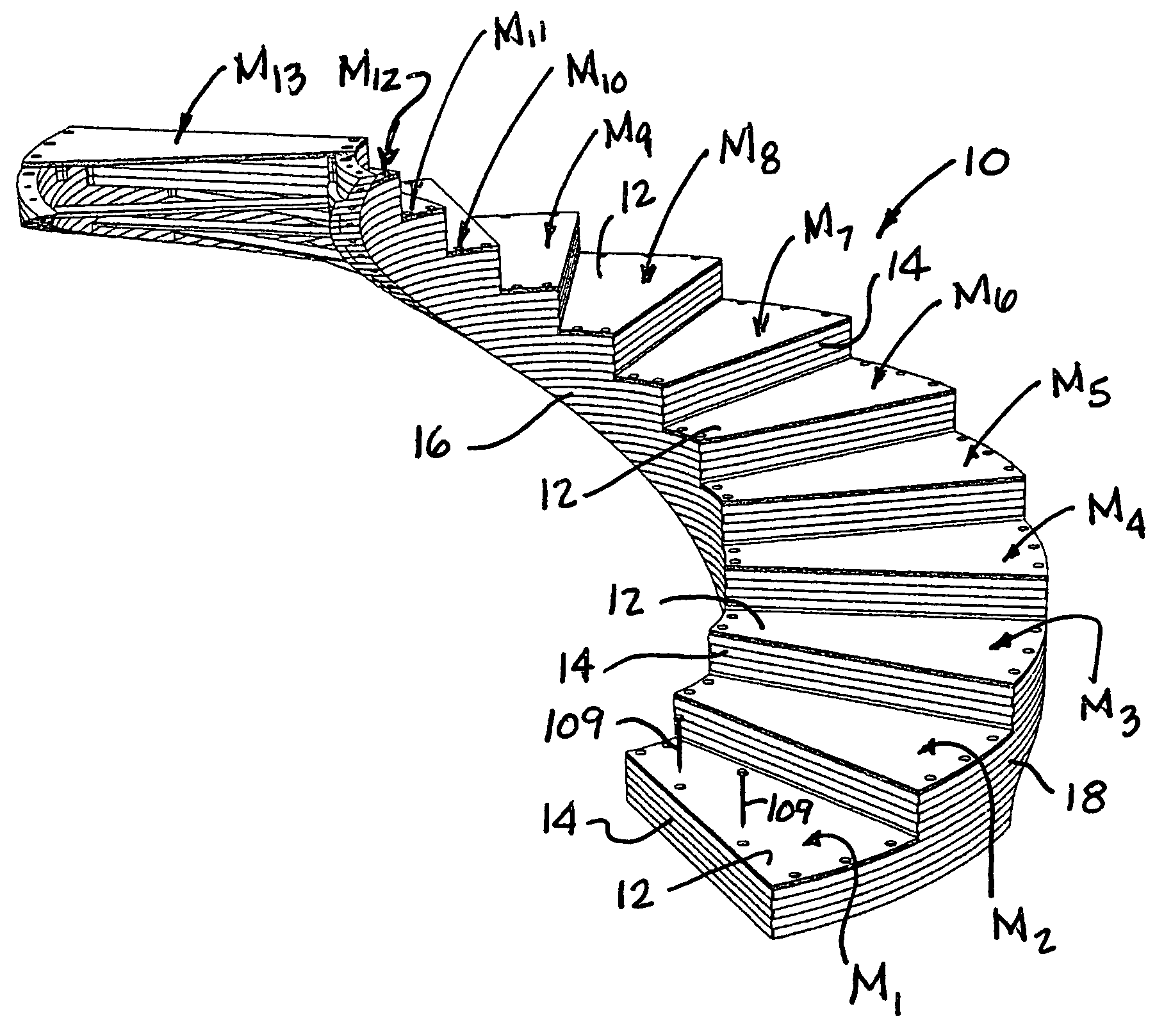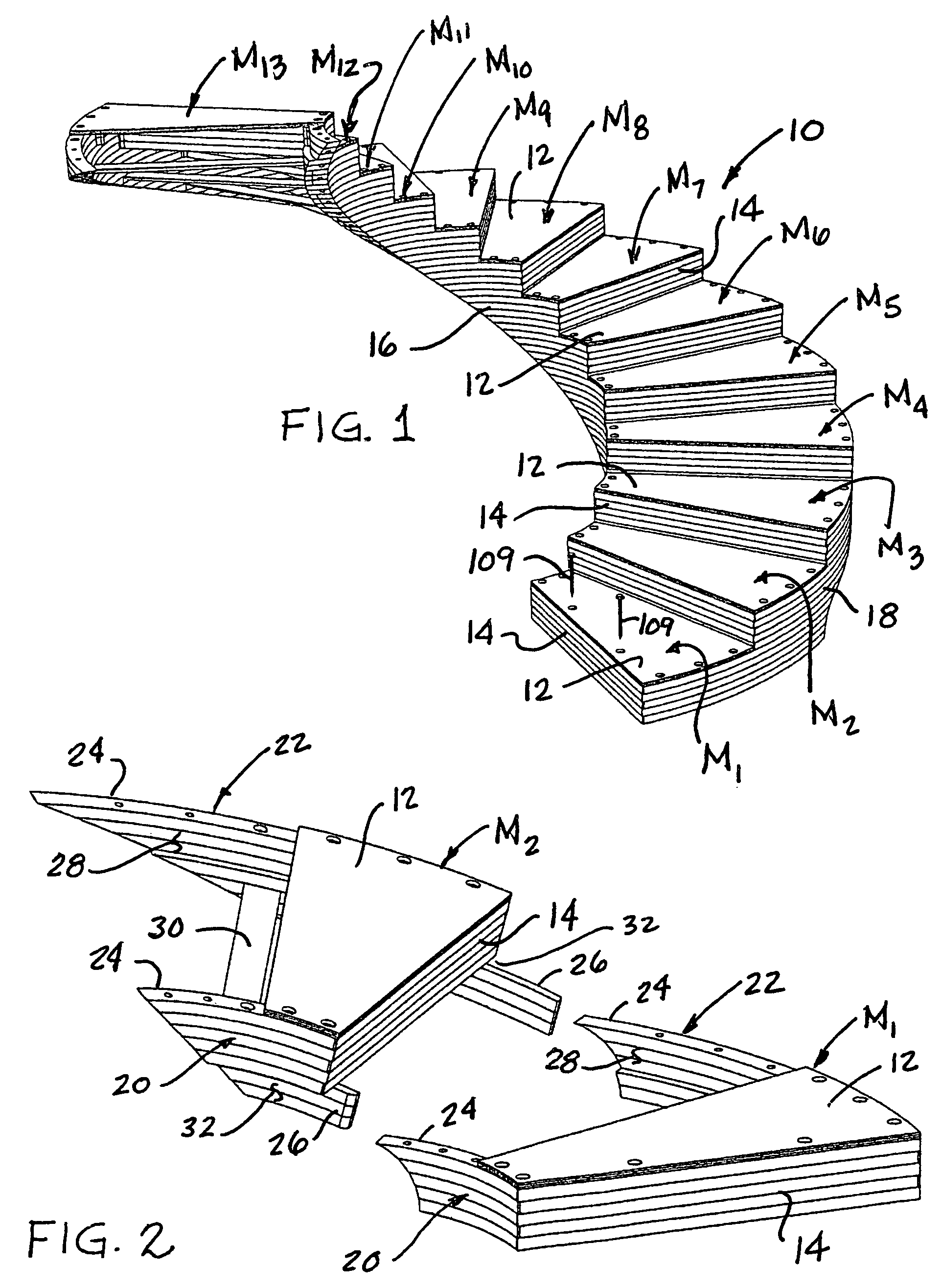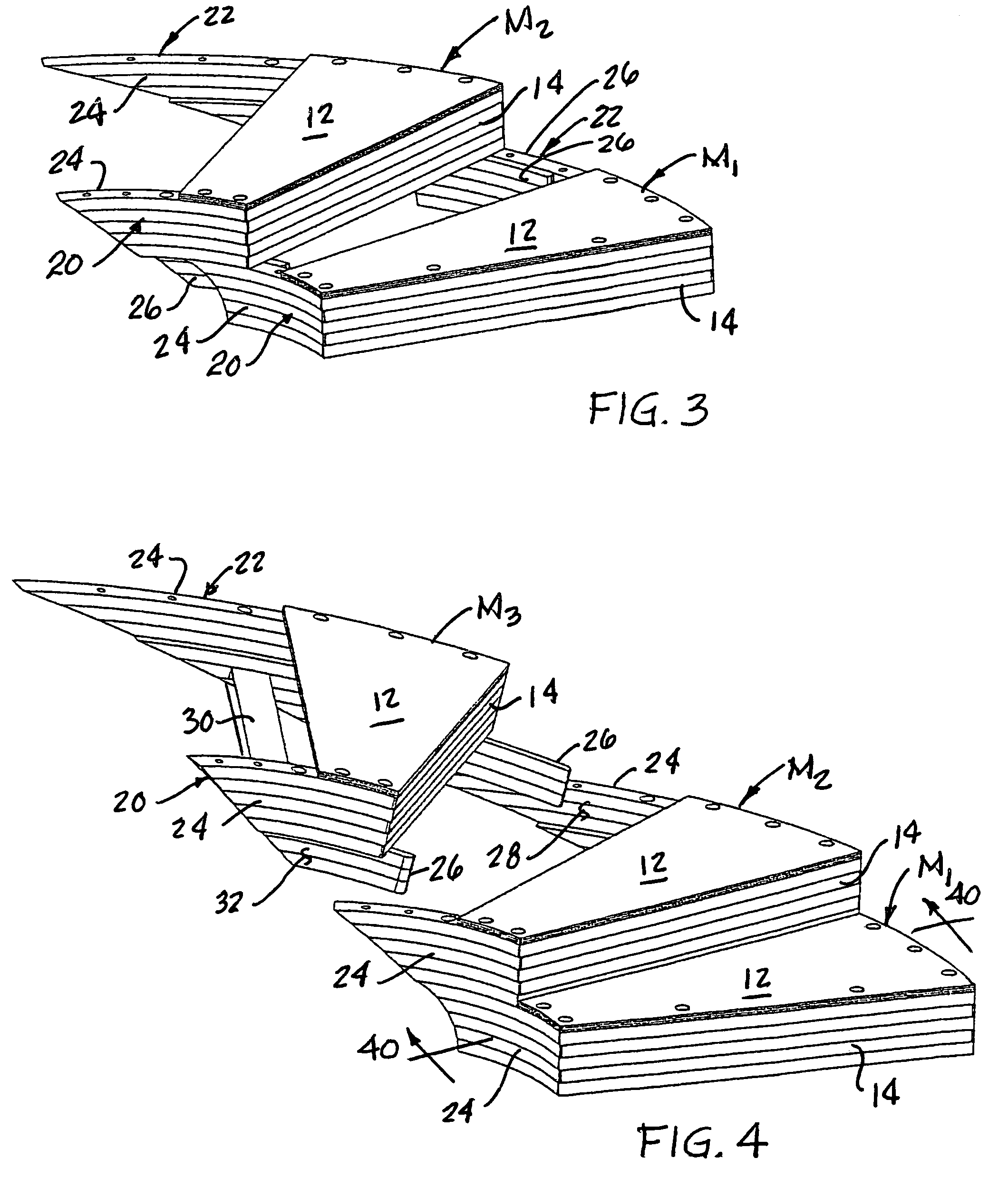Modular staircase construction
a modular and staircase technology, applied in the direction of tread-and-riser units, construction, building material handling, etc., can solve the problems of complex construction, high labor intensity, and inability to pre-cut riser/tread notches, and achieve the effect of avoiding a wide range of potential constructional errors, high labor intensity and high construction efficiency
- Summary
- Abstract
- Description
- Claims
- Application Information
AI Technical Summary
Benefits of technology
Problems solved by technology
Method used
Image
Examples
Embodiment Construction
[0031]Perspectively illustrated in FIG. 1 is a specially designed staircase structure 10 constructed by a method embodying principles of the present invention and defining a longitudinal portion of an overall staircase. Although the staircase structure 10 is representatively shown as having a laterally curved configuration along its vertically ascending length, the present invention is not limited to curved staircases and may be utilized to advantage in conjunction with entirely straight staircases, or staircases which are only partially curved, without departing from principles of the invention.
[0032]As used herein with respect to the staircase structure 10 or subsequently described modules thereof, “longitudinal” means extending parallel to the length of the finished staircase structure, “lateral” means extending from side to side along the finished staircase structure, and “top”, “upper”, “bottom”, “lower”, “front” and “rear” are used in reference to the finished staircase.
[0033]...
PUM
 Login to View More
Login to View More Abstract
Description
Claims
Application Information
 Login to View More
Login to View More - R&D
- Intellectual Property
- Life Sciences
- Materials
- Tech Scout
- Unparalleled Data Quality
- Higher Quality Content
- 60% Fewer Hallucinations
Browse by: Latest US Patents, China's latest patents, Technical Efficacy Thesaurus, Application Domain, Technology Topic, Popular Technical Reports.
© 2025 PatSnap. All rights reserved.Legal|Privacy policy|Modern Slavery Act Transparency Statement|Sitemap|About US| Contact US: help@patsnap.com



