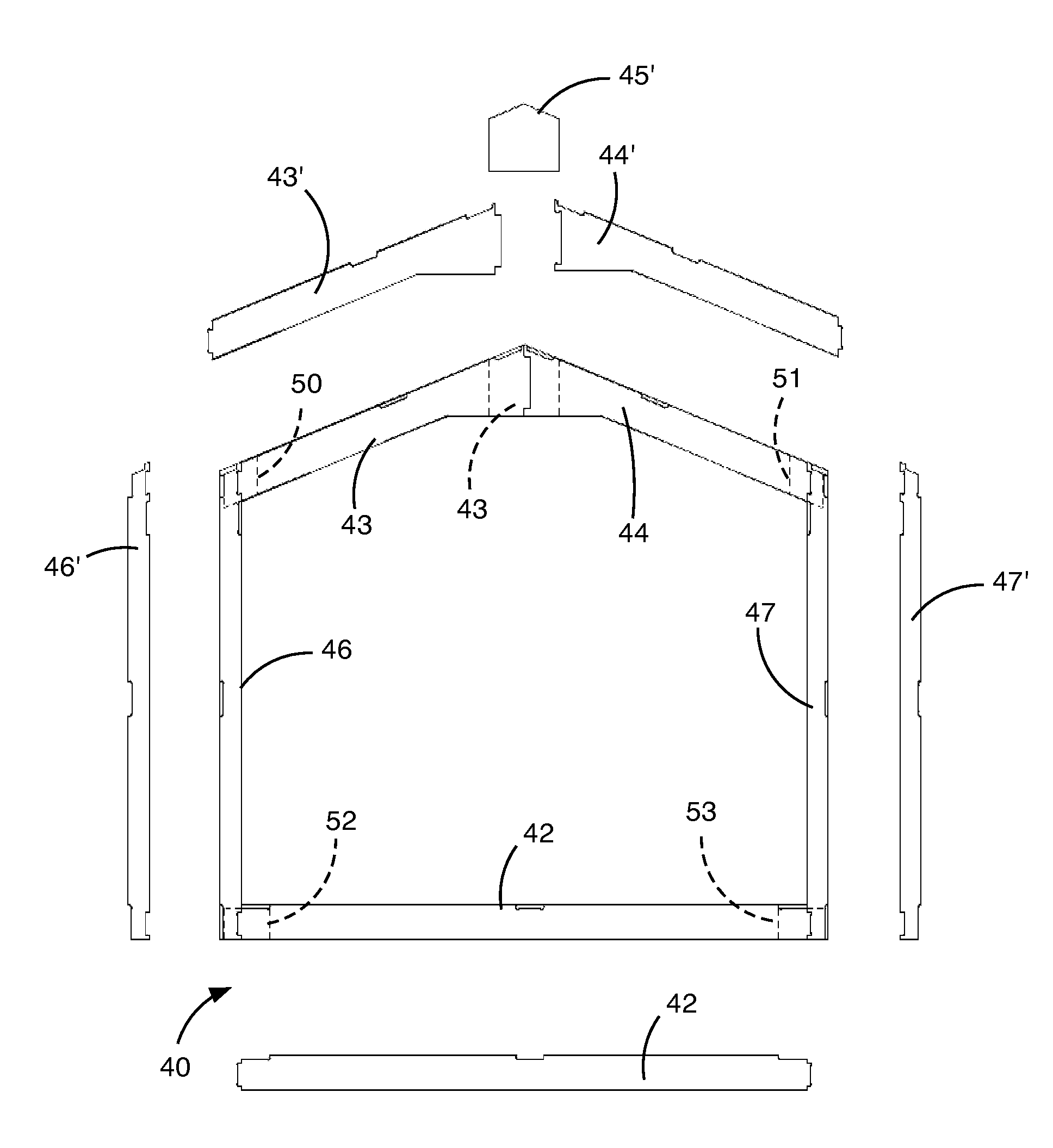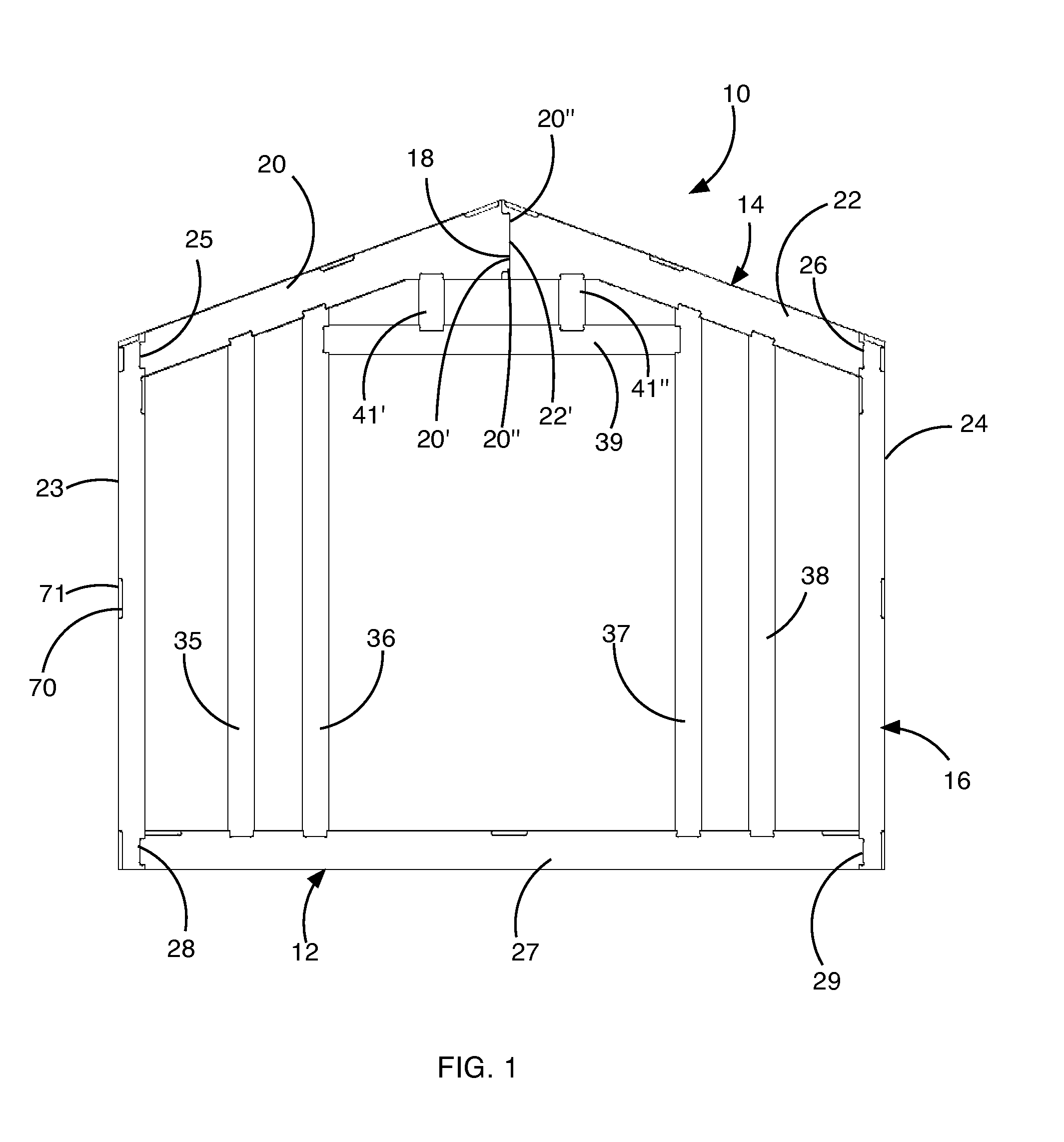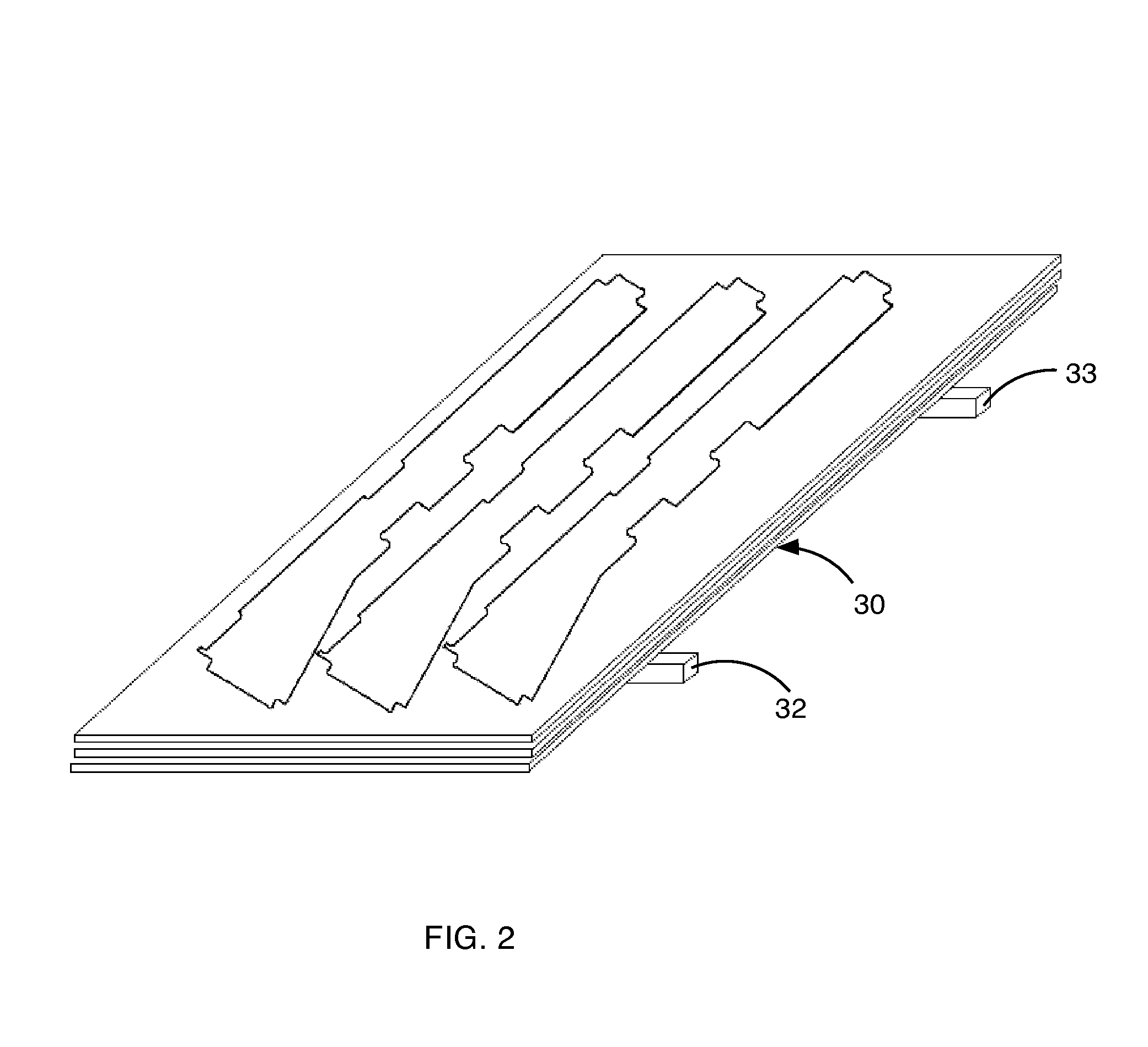Interlocking building structure
a building structure and interlocking technology, applied in the direction of girders, walls, joists, etc., can solve the problems of large waste of materials, labor-intensive building construction, and many hours to complete, and achieve the effect of low material waste, easy assembly, and accurate construction
- Summary
- Abstract
- Description
- Claims
- Application Information
AI Technical Summary
Benefits of technology
Problems solved by technology
Method used
Image
Examples
Embodiment Construction
[0046]Those of ordinary skill in the art will realize that the following description of the present invention is illustrative only and not in any way limiting. Other embodiments of the invention will readily suggest themselves to such skilled persons.
[0047]FIG. 1 illustrates a front view of a door side of a building frame, generally indicated at 10, in accordance with the principles of the preset invention. The frame 10 is comprised of a floor assembly 12, a roof assembly 14 and a plurality of wall assemblies, with front wall assembly 16 being visible. Each of the assemblies 12, 14 and 16 are comprised of a plurality of elongate members that are joined in an interlocking manner to secure adjacent members to one another. As will be described in more detail, the joints between adjacent members, such as joint 18 formed between members 20 and 22, have a jigsaw, puzzle-piece configuration. Specifically, the member 20 is provided with a protruding portion 20′ that is received in a recess ...
PUM
 Login to View More
Login to View More Abstract
Description
Claims
Application Information
 Login to View More
Login to View More - R&D
- Intellectual Property
- Life Sciences
- Materials
- Tech Scout
- Unparalleled Data Quality
- Higher Quality Content
- 60% Fewer Hallucinations
Browse by: Latest US Patents, China's latest patents, Technical Efficacy Thesaurus, Application Domain, Technology Topic, Popular Technical Reports.
© 2025 PatSnap. All rights reserved.Legal|Privacy policy|Modern Slavery Act Transparency Statement|Sitemap|About US| Contact US: help@patsnap.com



