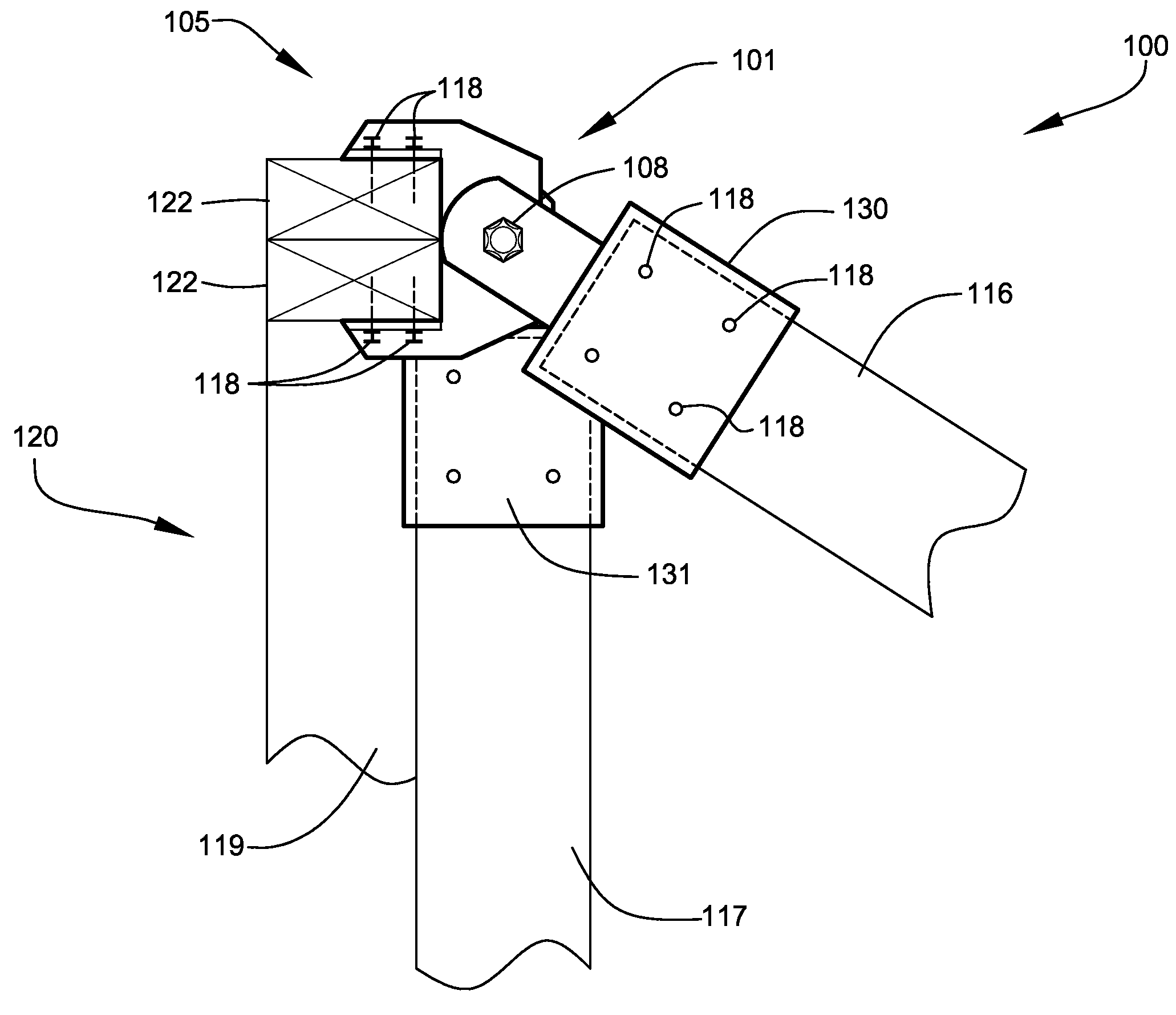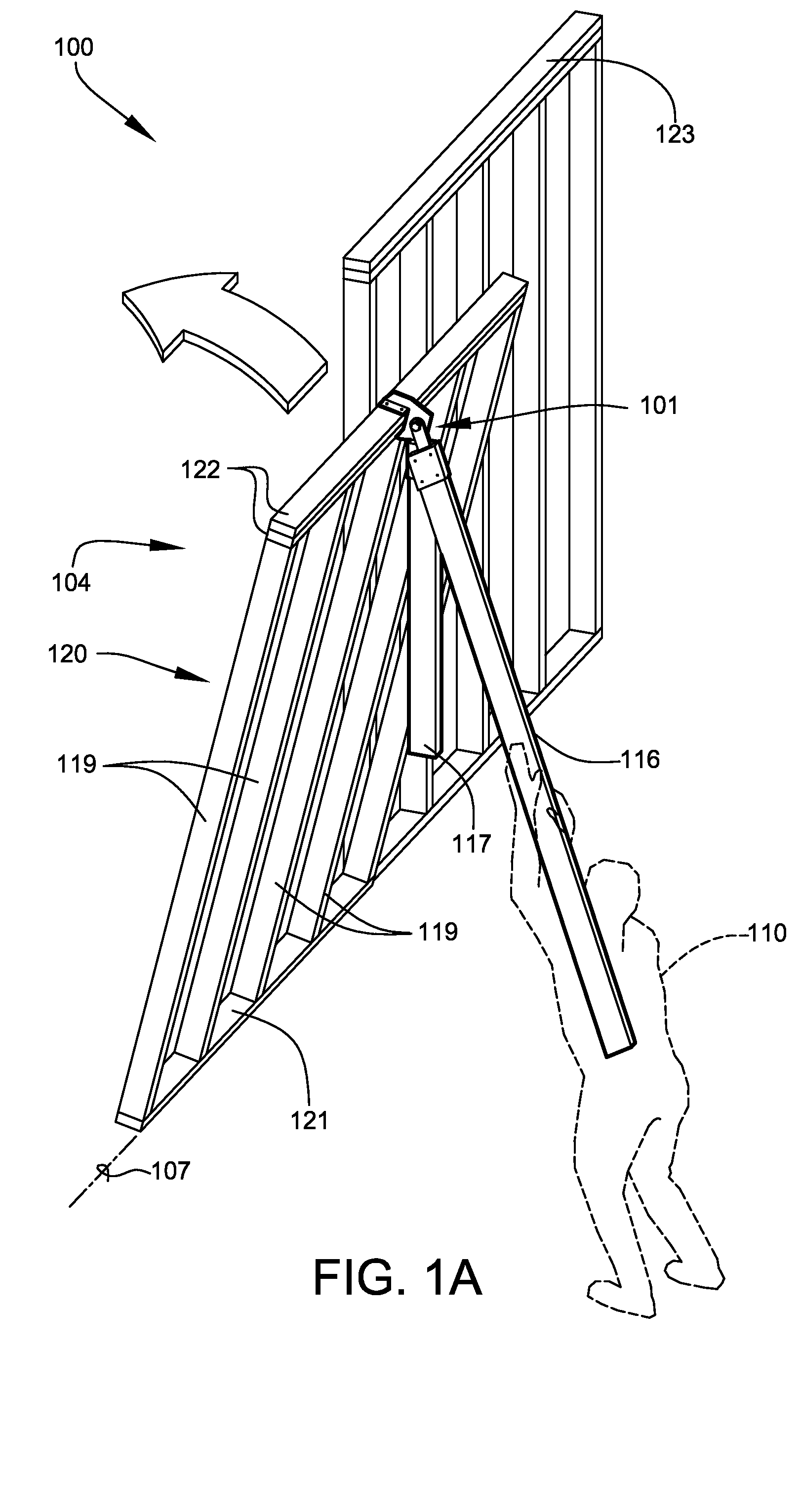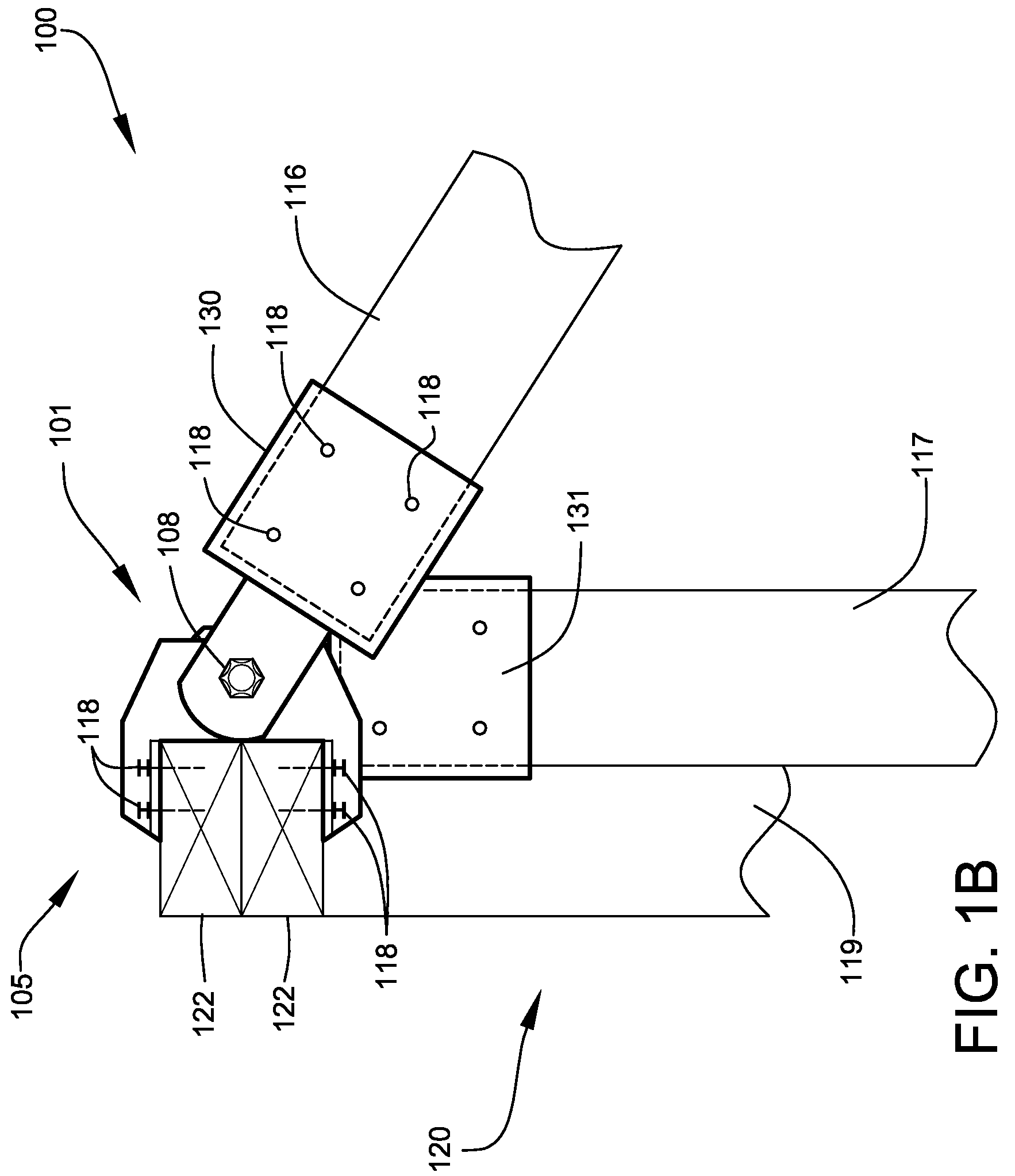Wall-lifting systems
a technology of lifting system and framed wall, which is applied in the field of improved wall lifting system, can solve the problems of collapse back onto workers located under the structure, manual lifting of framed wall can become too heavy and unstable for lifting personnel, and the framed wall is large and unwieldy
- Summary
- Abstract
- Description
- Claims
- Application Information
AI Technical Summary
Benefits of technology
Problems solved by technology
Method used
Image
Examples
Embodiment Construction
[0033]Light-frame building construction is generally accomplished by the joining together of a plurality of partially assembled framed walls that are initially constructed horizontally and raised into their final vertical position. FIG. 1A shows a perspective view, illustrating wall-lifting system 100 engaged on wall framing 120 to assist in lifting the assembly from a substantially horizontal position to a substantially vertical position, according to a preferred embodiment of the present invention. Wall framing 120 is preferably constructed by assembling a plurality of structural studs 119, spaced at regular intervals between a pair of top plates 122 and at least one bottom plate 121 (also referred to as a sole plate), as shown. Studs 119, top plates 122, and bottom plate 121 are preferably formed from standardized dimensional wood lumber. Studs 119 may alternately comprise light-gauge steel members with upper and lower receiving tracks substituted for the top and bottom plates. S...
PUM
 Login to View More
Login to View More Abstract
Description
Claims
Application Information
 Login to View More
Login to View More - R&D
- Intellectual Property
- Life Sciences
- Materials
- Tech Scout
- Unparalleled Data Quality
- Higher Quality Content
- 60% Fewer Hallucinations
Browse by: Latest US Patents, China's latest patents, Technical Efficacy Thesaurus, Application Domain, Technology Topic, Popular Technical Reports.
© 2025 PatSnap. All rights reserved.Legal|Privacy policy|Modern Slavery Act Transparency Statement|Sitemap|About US| Contact US: help@patsnap.com



