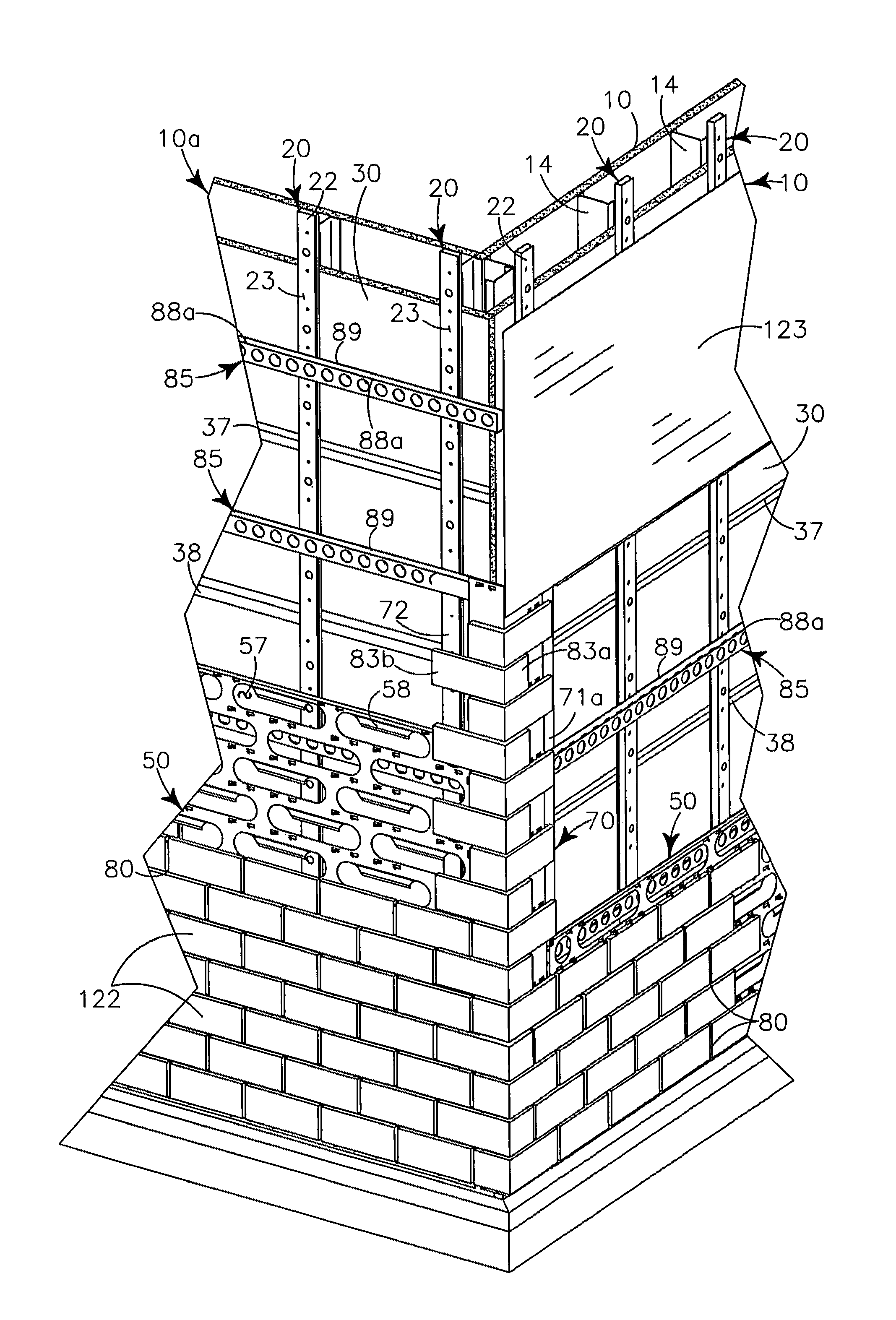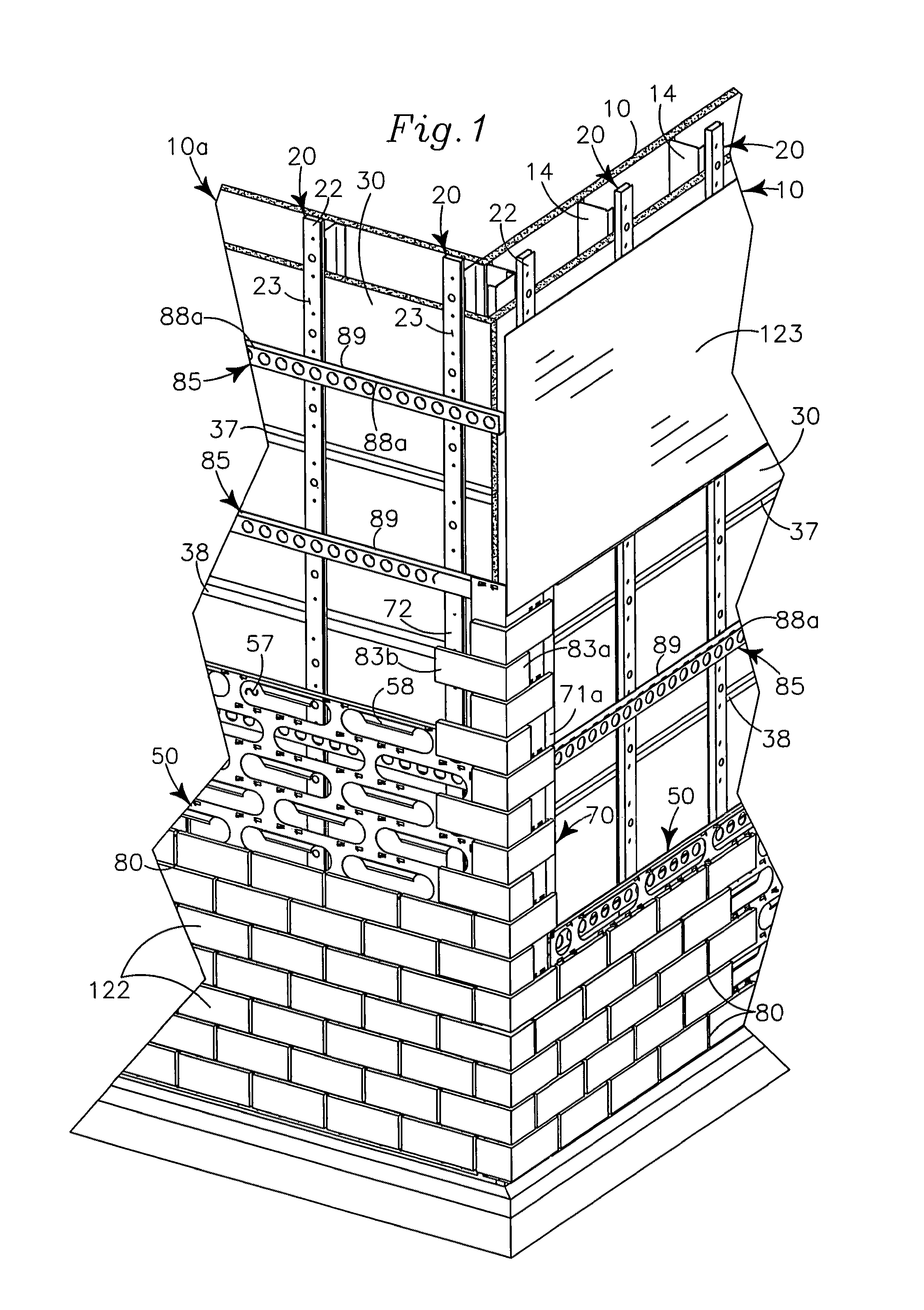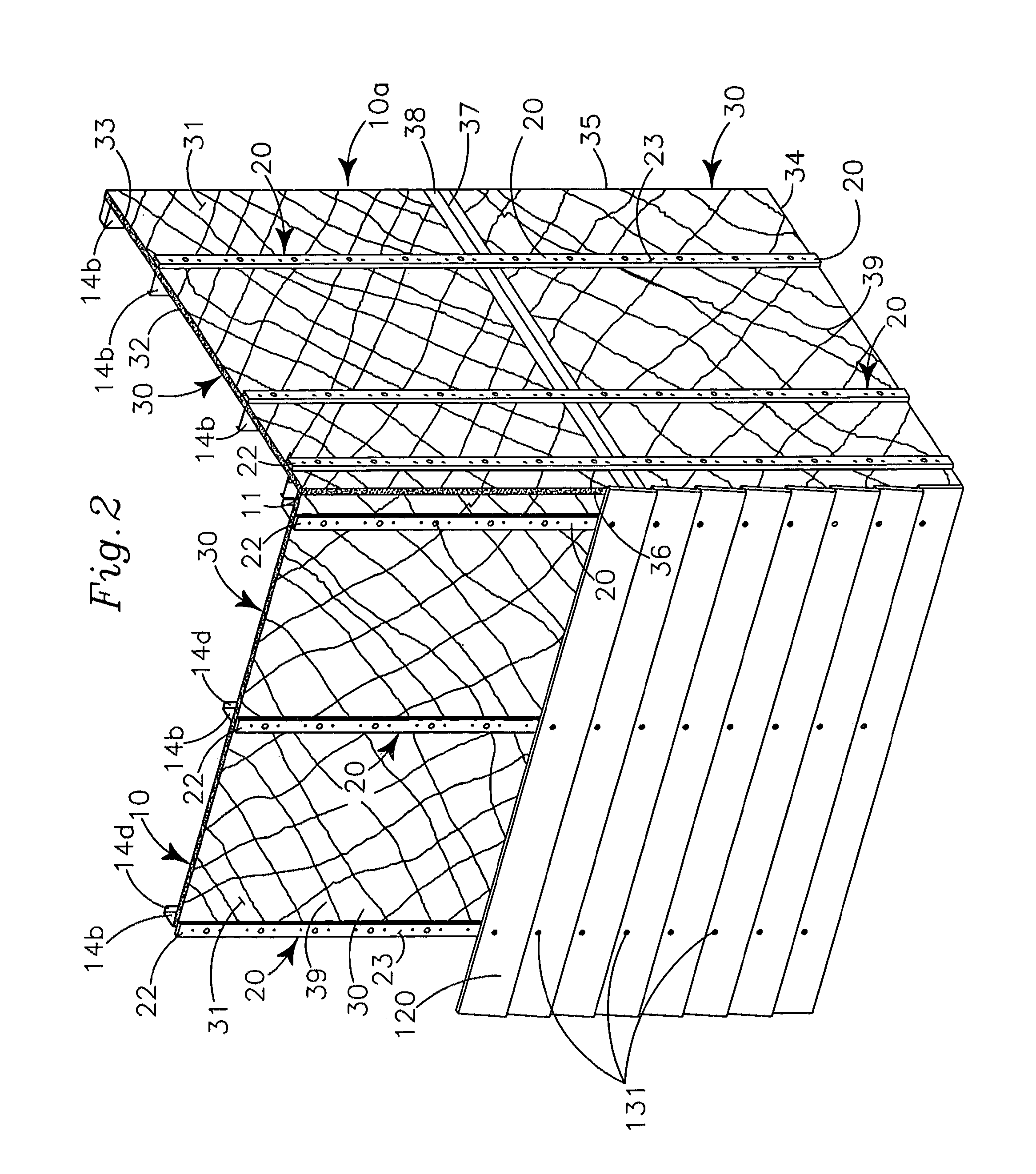Modular system for cladding exterior walls of a structure and insulating the structure walls
a technology of cladding and structure walls, applied in the field of static structures, can solve the problems of reducing conducting thermal energy through the wall structure, and degrading the effectiveness of insulation,
- Summary
- Abstract
- Description
- Claims
- Application Information
AI Technical Summary
Benefits of technology
Problems solved by technology
Method used
Image
Examples
Embodiment Construction
[0089]As used herein, the term “outer”, its derivatives and grammatical equivalents refers to that portion of our system that is proximate exterior of a structure. The term “inner”, its derivatives and grammatical equivalents refers to that portion of our, system that is proximate interior of the structure. The term “lower”, its derivatives and grammatical equivalents refers to that portion of our system that is vertically proximate foundation of the structure. The term “upper” its derivatives and grammatical equivalents refers to that portion of our system that is vertically distal from the foundation.
[0090]Our modular system for cladding exterior walls of a structure and insulating the structure walls generally provides vertical girders 20, 40, insulation panels 30, corner elements 70, U shaped hangers 85, wall panels 50 and exterior cladding 19.
[0091]As shown in FIG. 2, a structure wall 10 is commonly formed of plural spaced apart vertical wall studs 14 that communicate between a...
PUM
 Login to View More
Login to View More Abstract
Description
Claims
Application Information
 Login to View More
Login to View More - R&D
- Intellectual Property
- Life Sciences
- Materials
- Tech Scout
- Unparalleled Data Quality
- Higher Quality Content
- 60% Fewer Hallucinations
Browse by: Latest US Patents, China's latest patents, Technical Efficacy Thesaurus, Application Domain, Technology Topic, Popular Technical Reports.
© 2025 PatSnap. All rights reserved.Legal|Privacy policy|Modern Slavery Act Transparency Statement|Sitemap|About US| Contact US: help@patsnap.com



