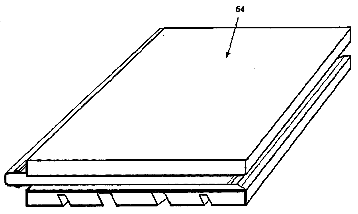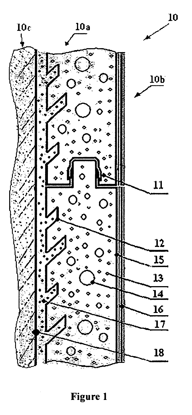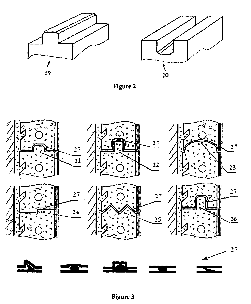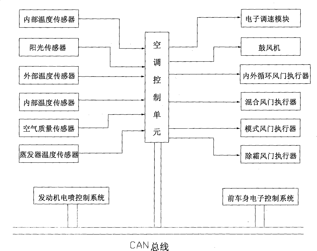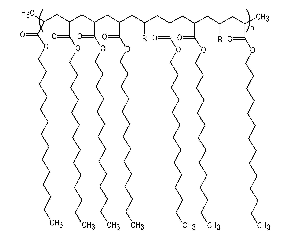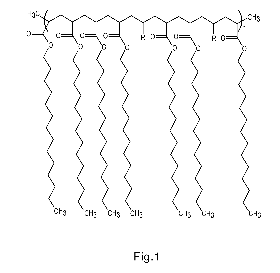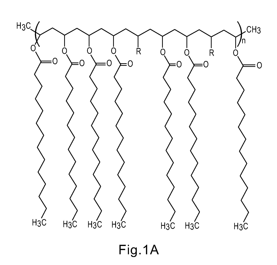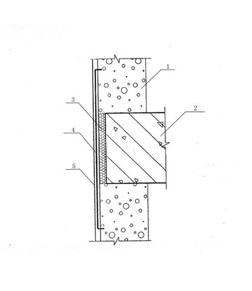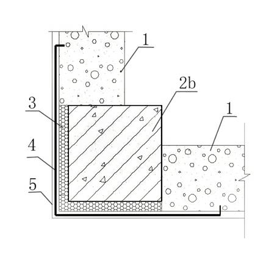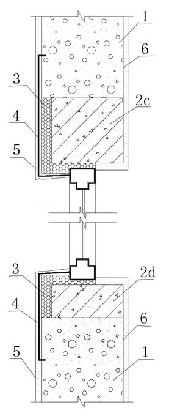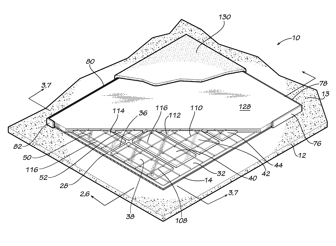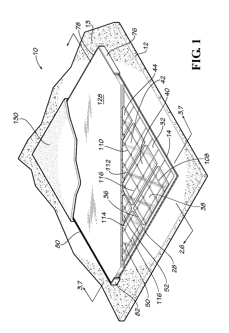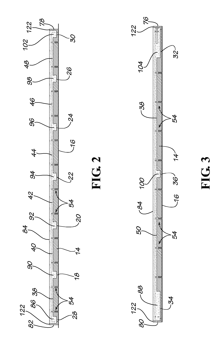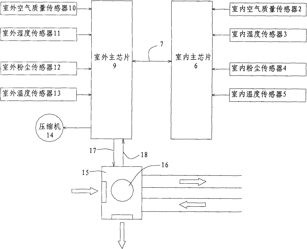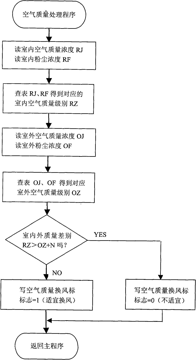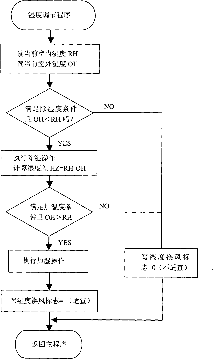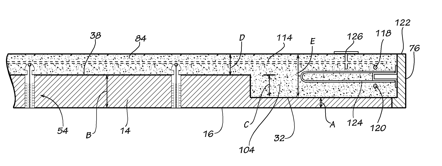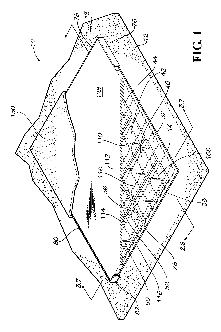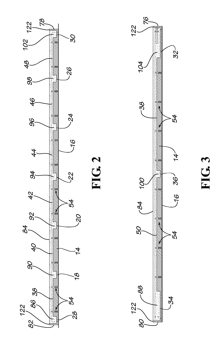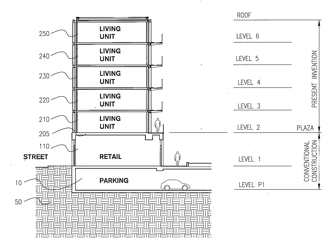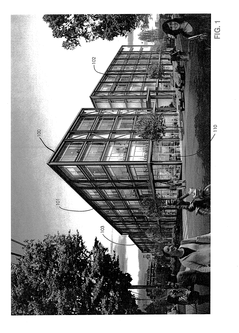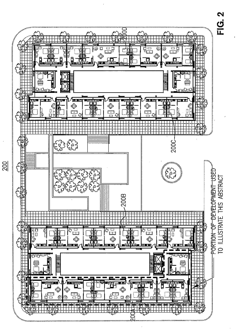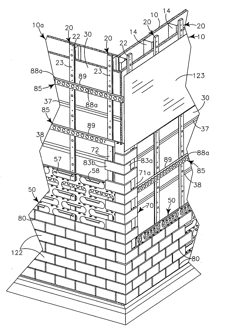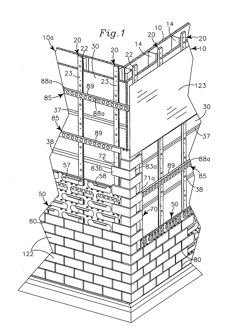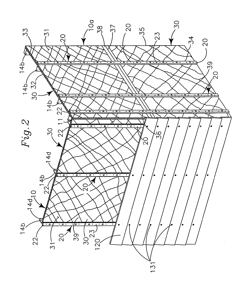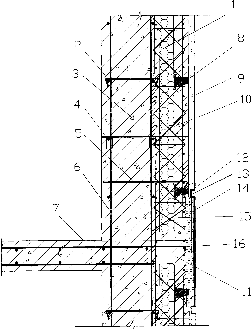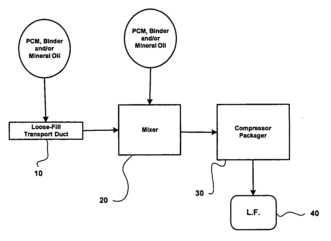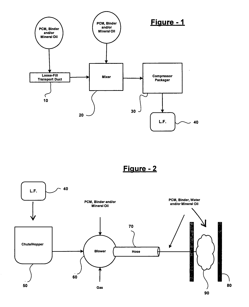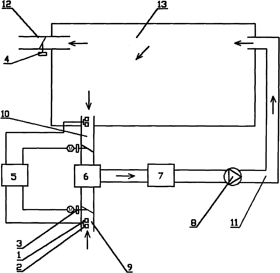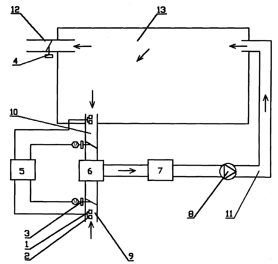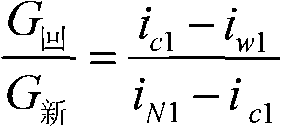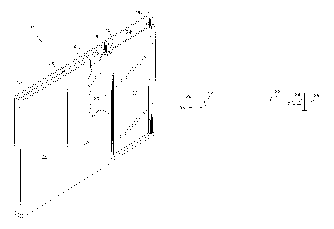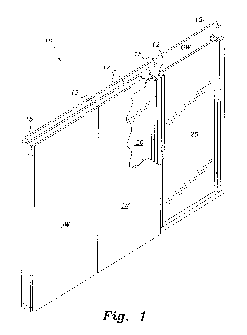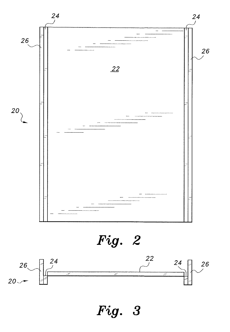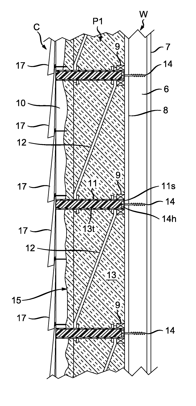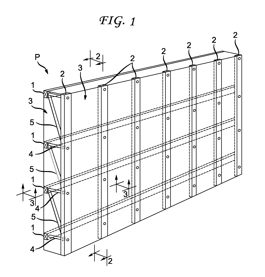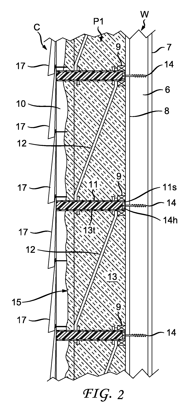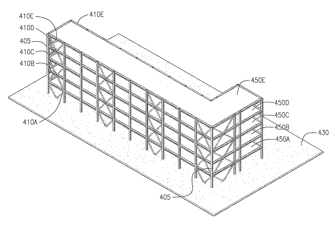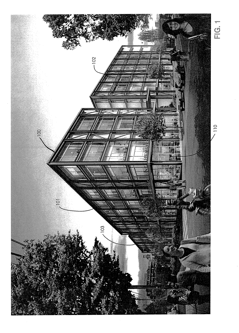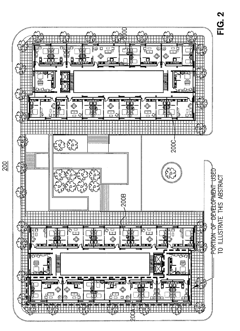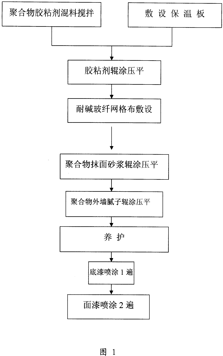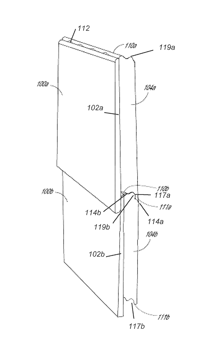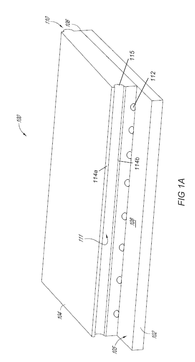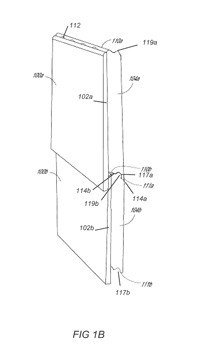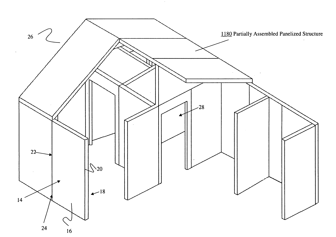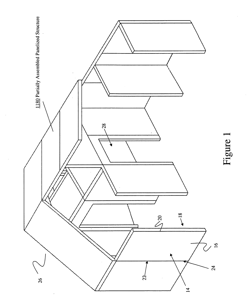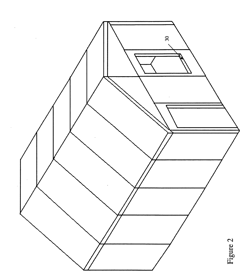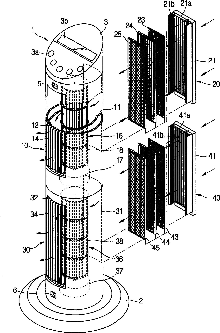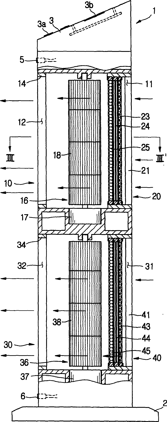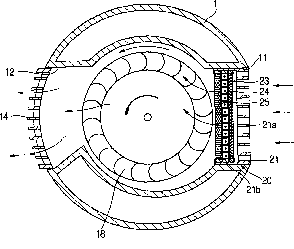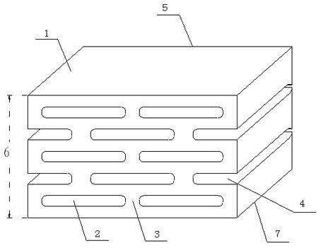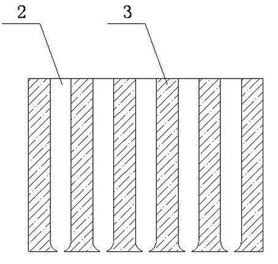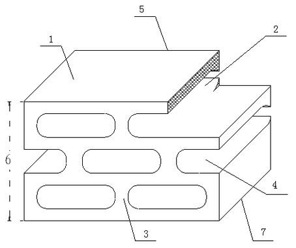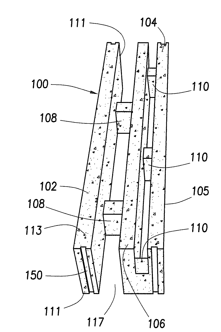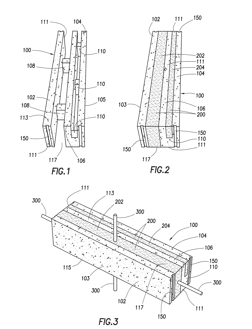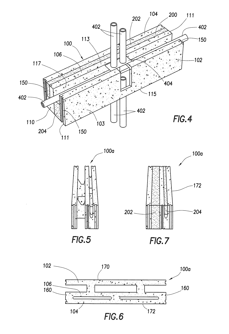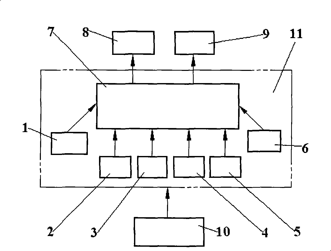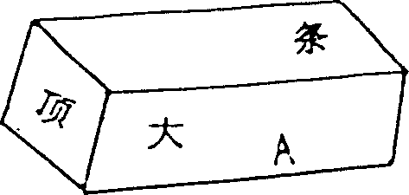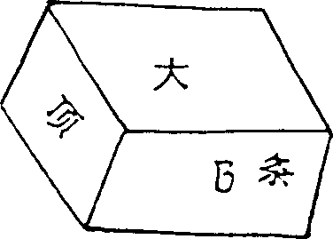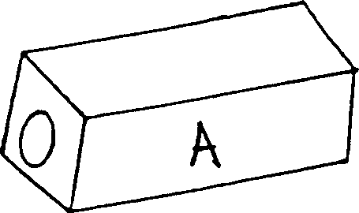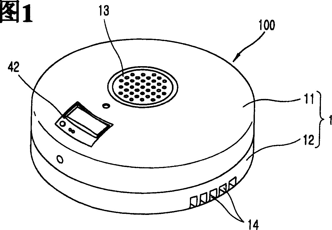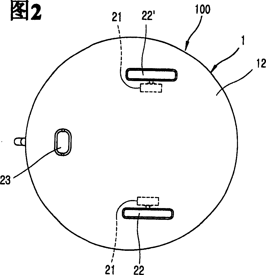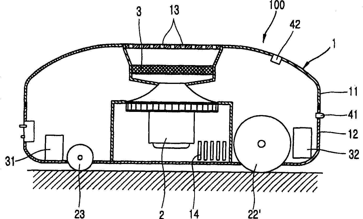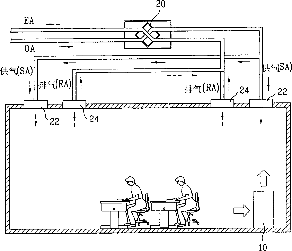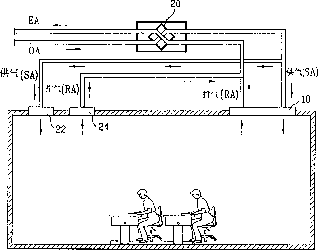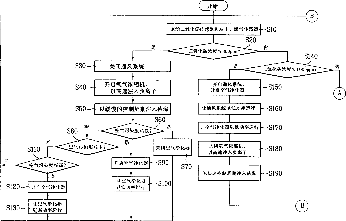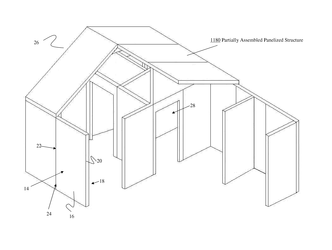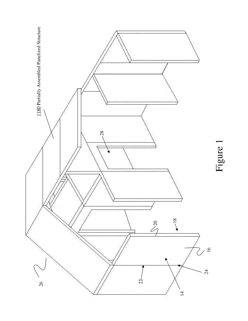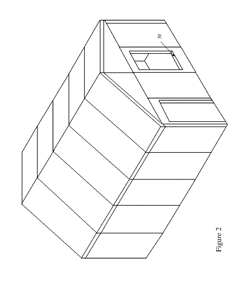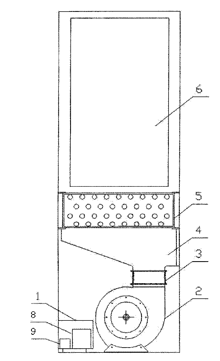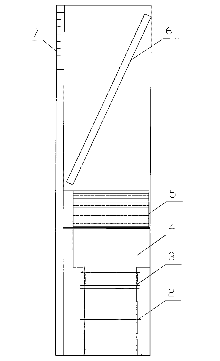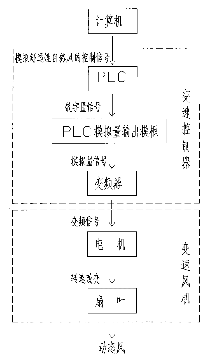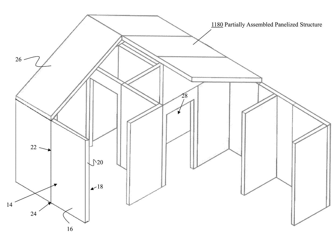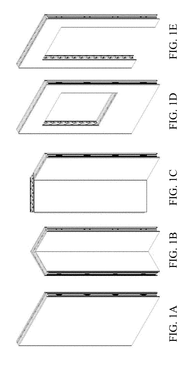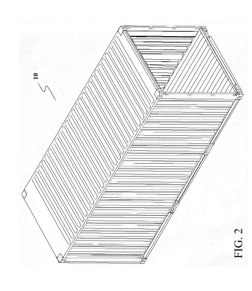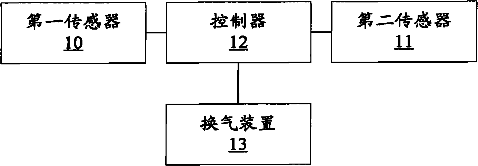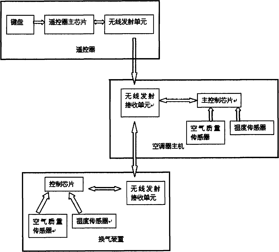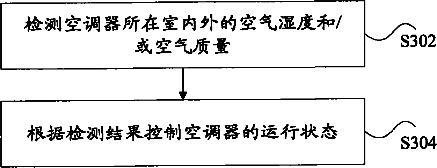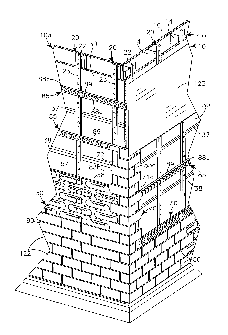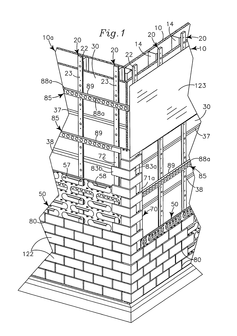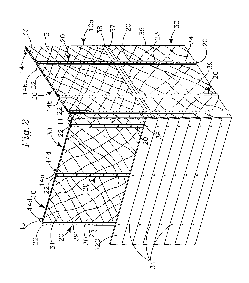Patents
Literature
1462results about "Passive houses" patented technology
Efficacy Topic
Property
Owner
Technical Advancement
Application Domain
Technology Topic
Technology Field Word
Patent Country/Region
Patent Type
Patent Status
Application Year
Inventor
Substrate and the application
InactiveUS20090308001A1Reducing global warmingImprove energy efficiencyPhotovoltaic supportsSolar heating energyThermal energyThermal insulation
This invention relates to a substrate and the application. In particular, this invention discloses a substrate which has at least one contact structure at least on one side and at least one contact structure at least on one surface of the substrate. The substrate includes a thermal insulation material comprising at least two materials selecting from a thermal energy reflecting material, a homogeneous foam material, a heterogeneous foam material, a skin material, a skeleton structured material, an electromagnetic wave shielding material. The substrate may be used to construct various articles with different features of energy saving, decoration and protection as well as simple installation for various applications.
Owner:WU SHAOBING
Vehicle air conditioner control method and control method thereof
ActiveCN101428544AOptimize circuit designMeet multi-functional requirementsMechanical apparatusAir-treating devicesActuatorControl theory
The invention provides an auto air-conditioner control system and a control method thereof, and aims to satisfy the requirements of security and comfort. The system comprises an air-conditioner control unit. The air-conditioner control unit receives signals from an internal temperature sensor, a sunlight sensor, an external temperature sensor, an air quality sensor and an evaporator temperature sensor and sends control commands to control the work of an electric velocity modulation module, a blower, an internal and external throttle actuator, a mixture throttle actuator, a pattern throttle actuator and a defrosting throttle actuator, especially the air-conditioner control unit is connected with a front body electronic control system and an engine electronic injection control system through a CAN bus; and the air-conditioner control unit adjusts the work of the air condition system through the state information of the front body electronic control system and the engine electronic injection control system. The system optimizes circuit design, simplifies the operation procedure, satisfies the comfort requirement of a driver, and improves maintenance convenience and the reliability and safety of the system.
Owner:CHERY AUTOMOBILE CO LTD
Thermal regulating building materials and other construction components containing polymeric phase change materials
In accordance with one aspect, a thermally regulating construction material comprises a base material and a polymeric phase change material bound to the base material, wherein the base material provides reversible temperature regulation properties to the building construction material. In accordance with another aspect, an insulation material for use in building construction comprises a base material and a polymeric phase change material bound to the base material, wherein the base material provides reversible temperature regulation properties to the insulation material. The base material may be selected from the group consisting of foam insulation, loose fill insulation, and batted insulation.
Owner:LATENT HEAT SOLUTIONS LLC
Automatic heat preservation, energy saving and air-entrapping concrete brick wall and manufacturing method thereof
InactiveCN102162282AImprove performanceMeet the requirements of the outer protective structureConstruction materialSolid waste managementInsulation layerThermal bridge
The invention relates to an automatic heat preservation, energy saving and air-entrapping concrete brick wall and a manufacturing method thereof. The invention is characterized that: a heat preservation wall plate is protruded, relative to the outer surfaces of a beam and a stand column or a concrete plate, 20 to 50 millimeters or flatly bricked; beam and column part heat preservation layers are bonded on the outer surfaces of the beam and the stand column or the concrete plate; and alkali-proof grids or steel mesh sheets are paved on the surfaces of the heat preservation layers. During bricking of the wall, the comprehensive performance of the heat preservation wall can be enhanced under the condition of no addition of the heat preservation layers on the whole wall by using energy saving and air-entrapping concrete bricks and heat preservation bricking mortar as well as heat preservation processing measures taken on hot bridge parts such as the beam, the column and the like, so the requirement of a periphery protective structure of a building wall can be met, and heat energy loss due to the hot bridges formed in mortar joints of the wall can be avoided effectively; therefore, the design standard requirement of China on heat preservation and energy saving of a building is met, and the manufacturing cost of the wall and the comprehensive cost of the building are reduced greatly.
Owner:徐振飞
High performance, reinforced insulated precast concrete and tilt-up concrete structures and methods of making same
Owner:CIUPERCA ROMEO ILARIAN
Air conditioner for automatically adjusting air quality and adjusting method thereof
InactiveCN101603702AThe function of automatically adjusting the air quality is perfectImprove air qualityMechanical apparatusSpace heating and ventilation safety systemsAuto regulationTemperature control
The invention discloses an air conditioner for automatically adjusting the air quality and an adjusting method thereof. The air conditioner comprises an indoor air quality sensor, an outdoor air quality sensor, an indoor humidity sensor, an outdoor humidity sensor, an indoor dust sensor, an outdoor dust sensor, an indoor temperature sensor, an outdoor temperature sensor and a ventilating device, wherein the ventilating device is at least provided with a PG motor. In addition, the air conditioner also comprises an air quality control module, a humidity control module, a temperature control module and a ventilating control module, wherein the air quality control module is used for comparing indoor air quality data with outdoor air quality data and for generating and outputting a ventilating signal or a non-ventilating signal; the humidity control module is used for comparing indoor humidity data with outdoor humidity data and for generating and outputting a ventilating signal or a non-ventilating signal; the temperature control module is used for comparing indoor temperature data with outdoor temperature data and for generating and outputting a ventilating signal or a non-ventilating signal; and the ventilating control module is used for starting the PG motor to ventilate under the conditions of simultaneously meeting all the ventilating signals and for turning the PG motor off under the condition of meeting part of the ventilating signals. The invention automatically dehumidifies, humidifies and controls the ventilating amount and has a scientific air quality improving method.
Owner:TCL CORPORATION
High performance, reinforced insulated precast concrete and tilt-up concrete structures and methods of making same
Owner:CIUPERCA ROMEO ILARIAN
Premanufactured Structures for Constructing Buildings
ActiveUS20110296769A1Quick installationPrevent water penetrationWallsClimate change adaptationFloor planNon weight bearing
The present premanufactured structures for constructing buildings comprises a construction system for an energy efficient multi-story building with a plurality of standard single or mixed units. The multi-story building is constructed using premanufactured structures comprising: a plurality of non-weight bearing walls, the plurality of non-weight bearing walls with finished exterior including all electrical, insulating, plumbing and communications components that are premanufactured at a site distant from a building site, and the plurality of non-weight bearings walls are attached to a plurality of floor and ceiling slabs and interfacing with each other to enclose the plurality of units of the building; a plurality of interior components that are premanufactured at the site distant from the building site to connect to inside portions of the non-weight bearing walls; and a plurality of exterior components that are premanufactured at the site distant from the building site to attach to exterior surfaces of the building. The plurality of non-weight bearing walls, the plurality of interior components, and the plurality of exterior components are installed and connected together to provide the energy efficient multi-story building with the plurality of units with different floor plans, and optionally, a retail level with underground parking.
Owner:INNOVATIVE BUILDING TECH
Modular system for cladding exterior walls of a structure and insulating the structure walls
ActiveUS20120137610A1Low costImprove insulation performanceCeilingsConstruction materialWall plateModular system
A modular system for cladding exterior walls of a structure and insulating the structure walls provides thermally isolated vertical girders secured to a structural wall. The thermally isolated vertical girders positionally maintain insulation adjacent the structure and provide a means for mounting exterior wall cladding to the structure. Planar wall panels carrying exterior wall cladding elements mount directly or indirectly to the vertical girders. Corner elements, carrying exterior corner cladding elements interconnect with the underlying system and visually appear to interconnect with adjacent edge portions of the planar wall panels.
Owner:KNIGHT WALL SYST
Externally reinforced concrete irrigated and heat preservation wall structure embedded energy-saving system and its construction method
ActiveCN101319525ANovel structureImprove thermal insulation performanceWallsClimate change adaptationInsulation layerSteel bar
The invention relates to an energy-saving system for a reinforced concrete outer-casting built-in heat insulation wall body structure and a construction method thereof, which can effectively solve the problems of external wall heat insulation of a high-rise building with high heat insulation requirement and cracking and falling of a heat insulation layer. The system is produced by a wall body and reinforcing steel bars in the wall body which are cast by concrete. The method comprises the following steps that: a reinforcing steel bar frame of the wall body is produced and arranged, namely parallel vertical reinforcing steel bars and indoor floor-connecting board tie bars perpendicular to the parallel vertical reinforcing steel bars are bound together, a grid board is hoisted and externally suspended outside the vertical reinforcing steel bars of the wall body, and is bound with the vertical reinforcing steel bars of the wall body by hooked bars and binding steel bars as well as framework positioning bearing bars, then a framework is arranged on the framework positioning bearing bars and is firmly bound with reinforcing steel bars of beams and boards of a floor, lapping bars are reserved, a heat insulation grid board is firstly arranged, then reinforcing steel bars of corbel brackets of a balcony and an air conditioning board external wall are bound, finally the concrete is cast, the curing is performed, and the framework is removed to repair the structure. The system has good heat insulation effect, energy conservation, environmental protection, simple method, and huge economic benefit and social benefit.
Owner:HENAN JINYUAN CONSTR
Loose fill insulation product having phase change material therein
InactiveUS20050281979A1Improve performanceReduce needThermal insulationLayered productsThermal insulationPhase-change material
A thermal insulation product is provided comprising a loose fill insulation for insulating an interior of a hollow or open space in a structure and at least one phase change material dispersed in the loose fill insulation.
Owner:CERTAINTEED CORP
Intelligent fresh air control device
InactiveCN101769585AEasy to useIntelligent controlSpace heating and ventilation safety systemsLighting and heating apparatusResidenceIndoor air quality
The invention discloses an intelligent fresh air control device, which relates to a fresh air conditioning device of an air conditioning system. The intelligent fresh air control device mainly comprises a temperature humidity sensor, a carbon dioxide concentration sensor, a computer controller, an electrically operated valve and the like. The intelligent fresh air control device has the characteristics of intelligent control, convenient use, accurate control, energy-saving operation, small volume and low cost. And the intelligent fresh air control device also has the characteristics of improving the indoor air quality and meeting requirements of people for the indoor comfort and health. The intelligent fresh air control device can be widely applied to the air conditioning systems of various buildings such as residences, hotels, public buildings and the like and is the fresh air device which is controlled intelligently and saves energy.
Owner:CHONGQING UNIV
Thermal energy venting system
ActiveUS8528284B2Minimal costsMinimal expenditureBuilding roofsLighting and heating apparatusThermal energyThermal energy storage
Owner:ASPENSON MARK A
Non-Structural Insulating Panel System
ActiveUS20120174511A1Minimizes thermal bridgingEliminate penetrationBuilding roofsCeilingsBuilding constructionAerospace engineering
An insulating panel structure for application to the exterior of a building, the panel structure having an inner surface to be attached to the building and an outer surface to be attached to an exterior load such as cladding material. The panel structure has external stringers along the outer surface of the panel for attachment of the exterior load, connectors extending perpendicularly from the internal surface to the external stringers to transmit compressive forces from the exterior load to the building, lateral connectors that run diagonally upward from the external stringers to the inner surface to transmit tensile forces from the weight of the exterior load from the external stringers of the panel to the building, and insulating foam embedded in the space defined between the inner and outer surfaces. A method of panel manufacture includes construction at a manufacturing site with incorporation of elements into panels such as doors, windows, gutters and downspouts, transporting the assembled panel to a job site, and attaching it to a building. An apparatus and method for transporting insulating panels includes providing panels with tubular connectors extending into the panels from their outer surfaces, and providing expansible fingers insertable into the tubular connectors and mounted on a movable frame, inserting the fingers into the connector tubes, expanding them to grip the tubes and panels, moving the frame with expanded fingers and panel to a job site, attaching the panel to a building while being held with the expanded fingers, and contracting the fingers to retract the fingers and frame from the attached panel.
Owner:HARDING PETER W
Premanufactured structures for constructing buildings
The present premanufactured structures for constructing buildings comprises a construction system for an energy efficient multi-story building with a plurality of standard single or mixed units. The multi-story building is constructed using premanufactured structures comprising: a plurality of non-weight bearing walls, the plurality of non-weight bearing walls with finished exterior including all electrical, insulating, plumbing and communications components that are premanufactured at a site distant from a building site, and the plurality of non-weight bearings walls are attached to a plurality of floor and ceiling slabs and interfacing with each other to enclose the plurality of units of the building; a plurality of interior components that are premanufactured at the site distant from the building site to connect to inside portions of the non-weight bearing walls; and a plurality of exterior components that are premanufactured at the site distant from the building site to attach to exterior surfaces of the building. The plurality of non-weight bearing walls, the plurality of interior components, and the plurality of exterior components are installed and connected together to provide the energy efficient multi-story building with the plurality of units with different floor plans, and optionally, a retail level with underground parking.
Owner:INNOVATIVE BUILDING TECH
Insulating decoration integral board for building exterior wall
InactiveCN101205753AAdequate bond strengthImprove crack resistanceCovering/liningsSolid waste managementEngineeringEnergy consumption
The invention relates to a constructional material, in particular to a heat preservation and decoration board for a building exterior wall. The invention has a structure that the board mainly comprises three layers; an inner layer serves as an insulating course, an outer layer serves as a decorative layer and a middle layer serves as a binding course; wherein, the insulating course has a polyphenyl board or a plastic extrusion plate or a polyurethane board; the decorative board has various exterior wall facing dopes or a decorative plate; the binding course is the polymer caking agent layer, the insulating course and the decorative layer are stuck into a whole by the cementing action of the polymer caking agent. The invention has convenient construction, easy manipulation, low cost, good heat prevention effect and strong suitability, thereby contributing to the quick popularization of energy consumption of a building.
Owner:李旭东
Integrated fiber cement and foam as insulated cladding with enhancements
ActiveUS20150047281A1Improve insulation performanceReduce the time required for installationConstruction materialCovering/liningsThermal energyMaterials science
An integrated fiber cement and foam cladding system is provided that incorporates foam or similar light weight material to improve the insulation capacity of the cladding system. The system includes at least a fiber cement layer and a foam layer disposed on the backside of the fiber cement layer. The system improves the R-value of the building, a measure of the building's resistance to transferring heat or thermal energy.
Owner:JAMES HARDIE TECH LTD
Structural Building Panels with Seamless Corners
ActiveUS20100325971A1Energy efficiencyProvide integrityStrutsClimate change adaptationModularityEngineering
Owner:LEAHY CHARLES H
Air purifier
An air cleaning apparatus includes an air cleaning unit at its upper and lower portions thereof which are independently operated to effectively and uniformly clean room air in a short period of time. The air cleaning apparatus includes a cabinet provided with first and second air cleaning units. The first and second air cleaning units are connected to each other, and are provided with a blowing unit and a filtering unit. First and second sensors are provided on the cabinet in such a way as to be spaced apart from each other, and to sense air pollution levels at opposite sides of a room. The air cleaning apparatus also includes a control unit. The control unit controls the first and second air cleaning units so that both the first and second air cleaning units are operated or either of the first and second air cleaning units is operated, according to data obtained from first and second sensors.
Owner:SAMSUNG ELECTRONICS CO LTD
Light fly ash multi-row hole self-thermal insulation building block
InactiveCN102320799AIncrease thermal resistanceReduce usageClimate change adaptationPassive housesSlagAdhesive
The invention relates to a building material, and particularly relates to a light fly ash multi-row hole self-thermal insulation building block. The technical scheme is that: according to the light fly ash multi-row hole self-thermal insulation building block, through holes are uniformly distributed on a cuboid light fly ash building block. The light fly ash building block is prepared by adopting portland cement as a gelling material, adopting fly ash, crude ash, ceramsite or slag, pumice, perlite or vermiculite, sawdust, polyphenyl particles, building adhesives, humectants and additives as filling materials, diluting and dissolving the mixture with water, mixing, stirring, extruding, and curing; the cross sections of the through holes are rectangular, and the arrangement form of the through holes is multi-section, multi-layer, parallel, and interactive. With the combination of the structure of the multi-row hole self-thermal insulation building block and the light composite fly ash material, the performance of the building block such as heat preservation, light weight, thermal insulation, sound insulation, fire prevention, durability, and the like is greatly improved; traditional clay bricks, aerated blocks and traditional outer wall insulation methods are substituted; and national requirements for building energy saving are fully met.
Owner:王长河
Insulated block with non-linearthermal paths for building energy efficient buildings
InactiveUS20080184650A1Extending and increasing thermal mass propertyIncreasing insulation valueConstruction materialWallsBuilding energyEngineering
According to one aspect of the invention, a block for building construction is provided. The block includes: a molded body formed of an inorganic material, wherein the molded body defines (a) a rectangular-box shape; (b) non-linear thermal paths of the body material across the block by offsetting and restricting the cross webbing of the block; and (c) at least two cavities in the block. According to another aspect, a block for building construction is provided, wherein the block includes: a molded body formed of an inorganic material, wherein the molded body defines (a) a rectangular-box shape; (b) at least two cavities in the block; and wherein the block has nominal dimensions of 6″×6″×24″.
Owner:FISCHER SCOTT
Vehicle air conditioner control system and control method
InactiveCN101256019AQuality improvementImprove ride comfort performanceSpace heating and ventilation safety systemsLighting and heating apparatusAutomatic controlAir volume
The invention discloses an automobile air conditioner control mode. An air quality control system is provided as a subsystem in an automobile air conditioner control system (11). An air quality inductor and an air cleaner are disposed in the air quality control system, are disposed at a ventilation position of the automobile air conditioner, and are connected with the air quality control system by a signal circuitry. The air quality control system is combined with the air conditioner control system, and the automobile air conditioner system is controlled by using a simple switch mode of the working mode. Each parameter of the air in the automobile such as temperature, humidness, air quantity or wind direction is controlled automatically, new wind is replenished and purified, air quality and riding comfort are enhanced, the control method is simple to be implemented, and convenience is provided for the old and babies especially.
Owner:CHERY AUTOMOBILE CO LTD
Composite wall with energy-saving and thermal insulating function and masonry method thereof
This invention relates to a composite wall with thermal insulating and heat-proof function, in addition to its masonry method. The character of the wall comprises: 1, it is combined by course of headers and stretcher course whose size and shape are totally different; 2, adding thermal insulating material between header course and stretcher course; 3, the header course and stretcher course are crisscross and vertical stack, which can avoid the straight-line joint from cross section or bisect; 4, the thermal conductivity factor of the composite wall is 0.48 / m2k, which can save energy 55% compared with the non-composite wall with the same thickness. (In accompanying diagram: A is stretcher course, B is header course, the margin part or shade part is thermal insulating material, unit is mm, ash steam is 10mm).
Owner:刘志伟
Air purifying robot and operation method thereof
InactiveCN1751651AImprove purification effectLow costGas treatmentMechanical apparatusAir cleaningElectric machinery
An air purifying robot and its operation method capable of purifying air using a mobile robot are disclosed. To this end, an air purifying robot comprises: a main body casing having a certain space therein, and provided with a suction hole for sucking ambient air and a discharge hole for discharging the purified air; a fan motor installed in the main body casing, and rotating so as to suck the ambient air of the main body casing through the suction hole; a dust collecting filter for filtering pollutants contained in the ambient air having been sucked through the suction hole; main wheels installed at a lower surface of the main body casing at a certain interval therebetween, and driven by the motor; an auxiliary wheel installed so as to maintain a horizontal state of the main casing, and moving the air purifying robot together with the main wheels; and a control unit for controlling the fan motor, the dust collecting filter and the main wheels.
Owner:LG ELECTRONICS INC
Device for controlling indoor air quality through using ventilation system, and method
InactiveCN1727783ASpace heating and ventilation safety systemsLighting and heating apparatusIndoor air qualityFilter system
The present invention relates to indoor air quality control equipment by utilizing ventilation system and its method. Its control equipment includes ventilation system and air purifier. Said ventilation system can be used for sucking outdoor air and discharging indoor air to implement indoor ventilation, and the air purifier can utilize filter system to raise indoor air quality. Its control method utilizes the devices of carbon dioxide sensor, dust sensor and gas sensor, etc. and adopts the measures of detecting carbon dioxide concentration and detecting indoor air pollution extent, etc. Besides, it also provides the concrete steps of said control method.
Owner:LG ELECTRONICS (TIANJIN) APPLIANCES CO LTD
Structural building panels with seamless corners
ActiveUS8539732B2Provide integrityProvide strengthStrutsClimate change adaptationUltimate tensile strengthStructure building
Owner:LEAHY CHARLES H
Air-conditioning device with simulated comfortable natural wind
InactiveCN101691935AGood air quality characteristicsEasy to replaceSpace heating and ventilation safety systemsLighting and heating apparatusFrequency spectrumProgrammable logic controller
Owner:DONGHUA UNIV
Methods and systems for modular buildings
Pre-fabricated wall panels with embedded electronic devices. Also, a modular building made from pre-fabricated panels with embedded electronic devices, individual panel identifiers, and a central computer system.
Owner:LEAHY CHARLES H
Air conditioner control system, control method and air conditioner
InactiveCN102121740ASpace heating and ventilation safety systemsLighting and heating apparatusControl systemAir exchange
The invention discloses an air conditioner control system, an air conditioner control method and an air conditioner, which aim to solve the problem that the indoor and outdoor air exchange operations of the air conditioner in the prior art cannot relatively better meet the practical conditions of indoor and outdoor air indexes. The air conditioner control system provided by the invention comprises a first sensor, a second sensor and a controller, wherein the first sensor is used for detecting the indoor air index; the second sensor is used for detecting the outdoor air index; and the controller is connected to the first and second sensors, and is used for controlling the running of an air exchange device according to detection results of the first and second sensors. By the technical scheme provided by the invention, the air conditioner can perform air exhaust operations according to the specific conditions of indoor and outdoor air so as to avoid a user performing the air exhaust operations under the conditions of not knowing the quality and humidity of the outdoor air to reduce the quality of the indoor air or further reduce the humidity.
Owner:GREE ELECTRIC APPLIANCES INC
Modular system for cladding exterior walls of a structure and insulating the structure walls
ActiveUS8429866B2Minimize transfer of thermal energyPrevent penetrationCeilingsFurnace componentsEngineeringWall plate
Owner:KNIGHT WALL SYST
Features
- R&D
- Intellectual Property
- Life Sciences
- Materials
- Tech Scout
Why Patsnap Eureka
- Unparalleled Data Quality
- Higher Quality Content
- 60% Fewer Hallucinations
Social media
Patsnap Eureka Blog
Learn More Browse by: Latest US Patents, China's latest patents, Technical Efficacy Thesaurus, Application Domain, Technology Topic, Popular Technical Reports.
© 2025 PatSnap. All rights reserved.Legal|Privacy policy|Modern Slavery Act Transparency Statement|Sitemap|About US| Contact US: help@patsnap.com
