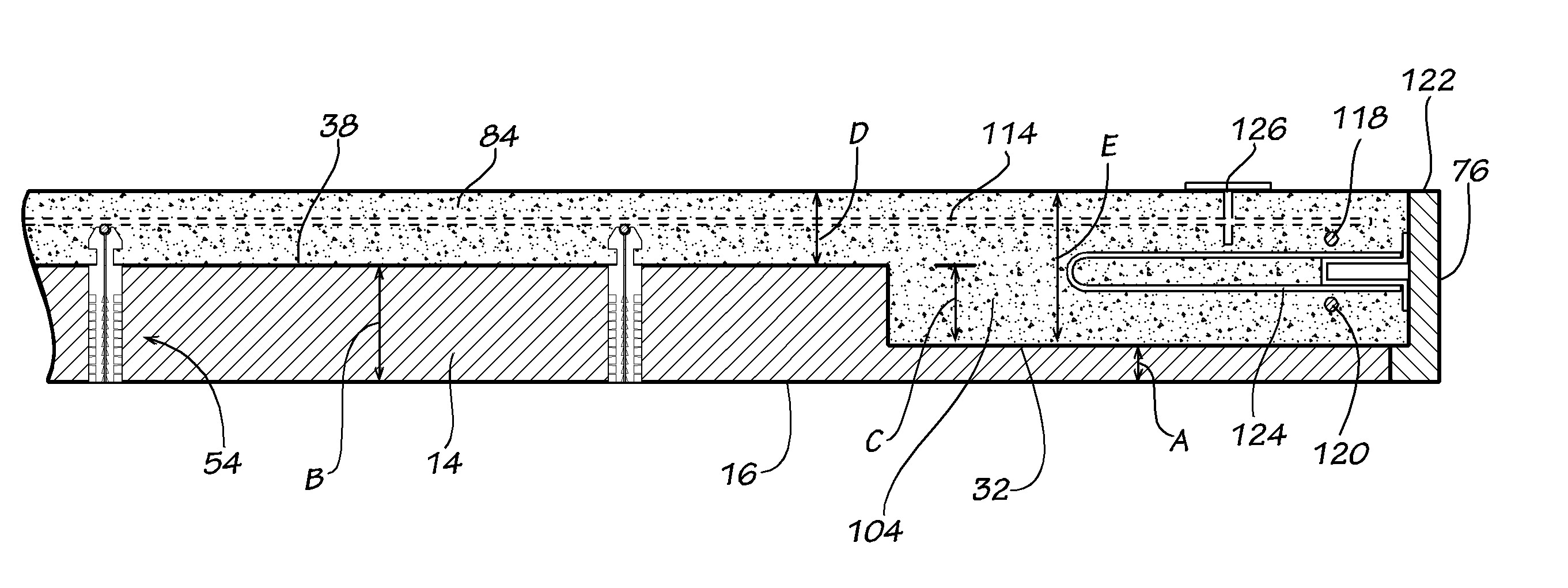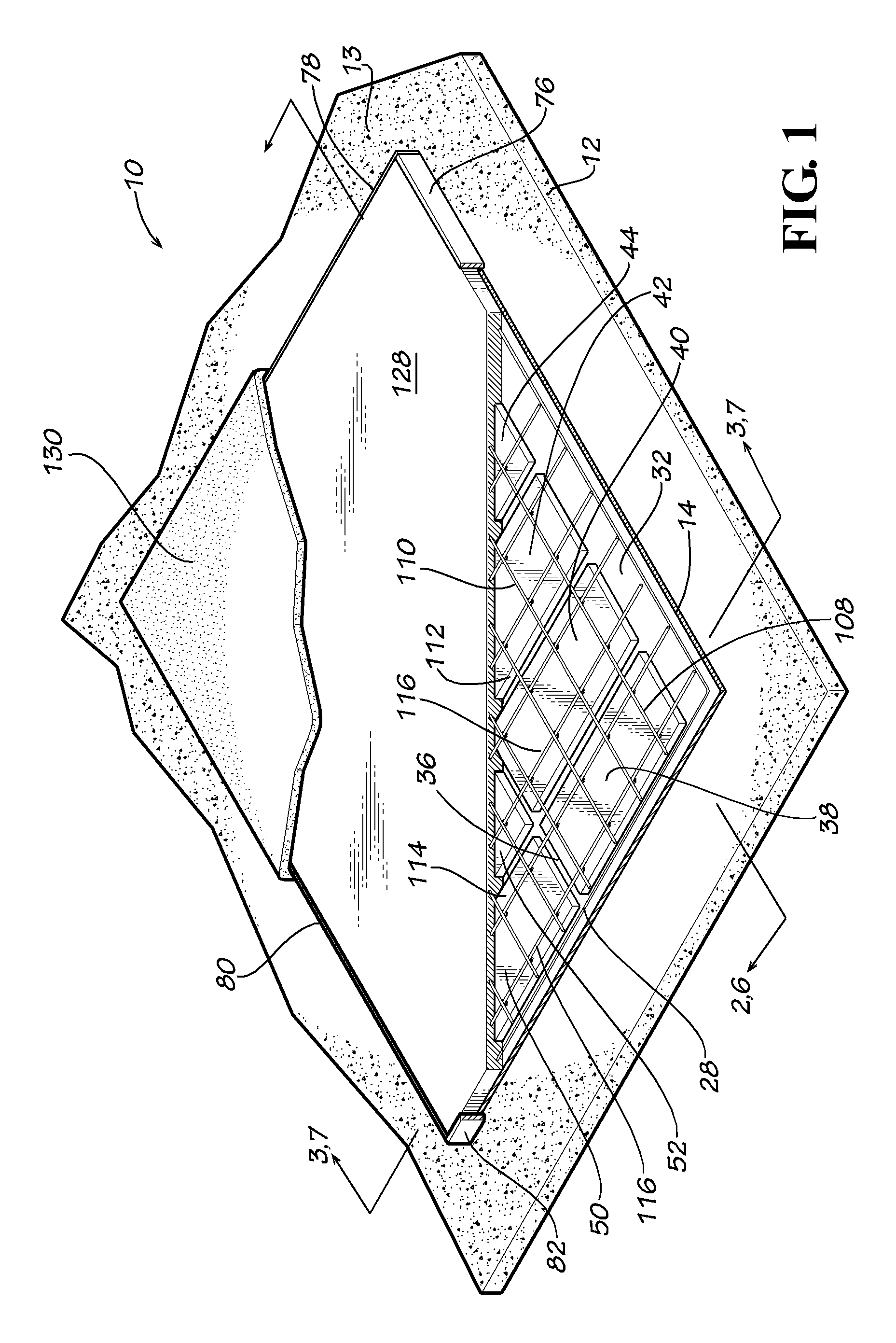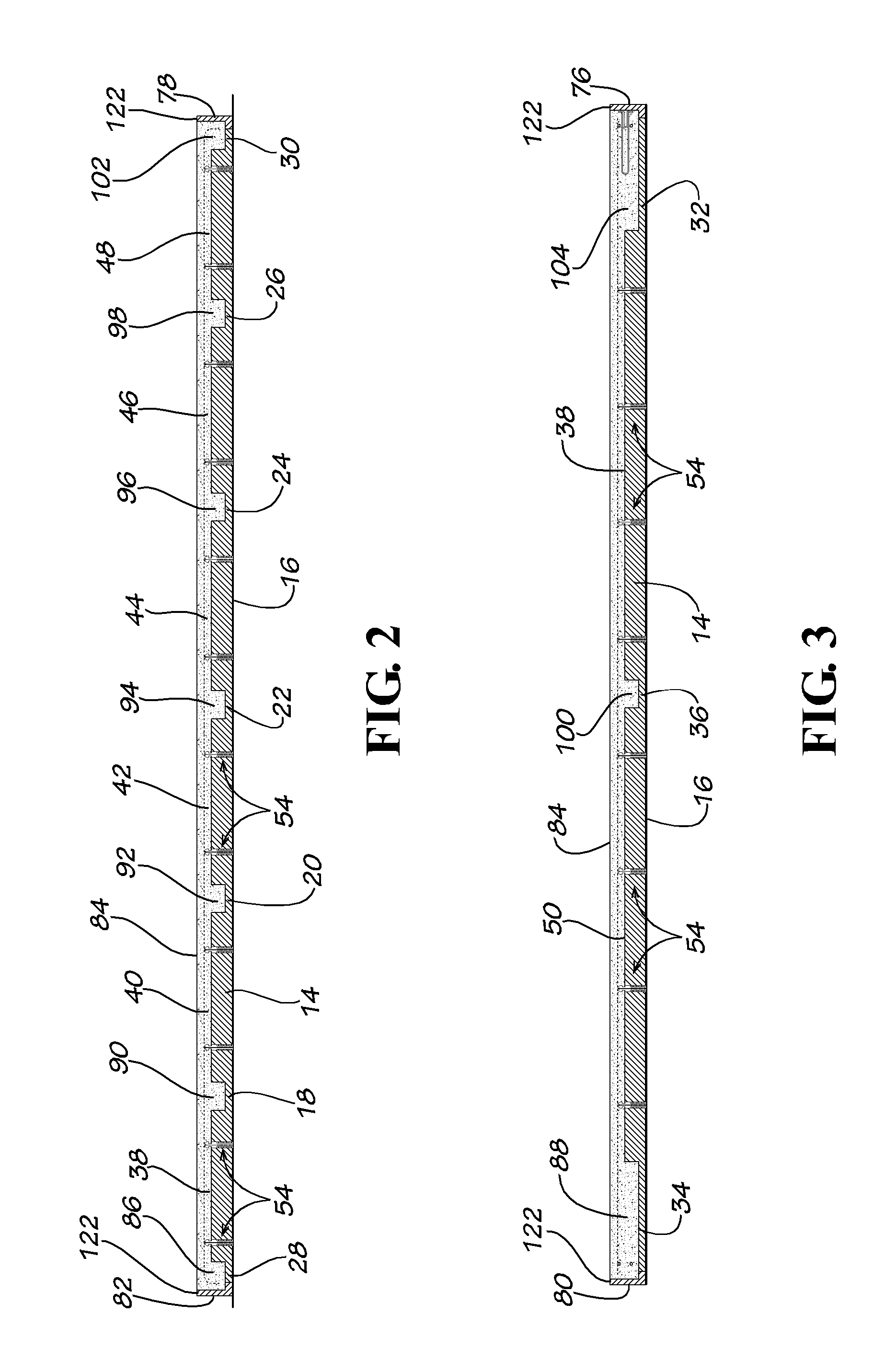High performance, reinforced insulated precast concrete and tilt-up concrete structures and methods of making same
a technology of precast concrete and tilt-up concrete, which is applied in the field of concrete structure formation, can solve the problems of reducing the efficiency of concrete structure, so as to achieve the effect of less raw materials and energy
- Summary
- Abstract
- Description
- Claims
- Application Information
AI Technical Summary
Benefits of technology
Problems solved by technology
Method used
Image
Examples
Embodiment Construction
[0070]U.S. Pat. No. 8,555,584 and U.S. Patent Application Publication No. 2014 / 0087158 are both incorporated herein by reference in their entirety.
[0071]Referring now to the drawing in which like numbers indicate like elements throughout the several views, there is shown in FIG. 1 a disclosed embodiment of a precast or tilt-up concrete form 10 in accordance with the present invention. The insulated concrete form 10 rests horizontally on a previously formed, and at least partially cured, concrete slab 12, which forms a floor of a proposed building (not shown). Alternately, the concrete form 10 can be used on any solid, level, casting surface, such as a casting table for making precast concrete panels or also vertically in a precast battery mold. In certain cases, the concrete form 10 can be used to form an elevated slab in the manner disclosed in U.S. Pat. No. 8,756,890 (the disclosure of which is incorporated herein by reference in its entirety). The concrete slab 12 has a horizonta...
PUM
| Property | Measurement | Unit |
|---|---|---|
| thickness | aaaaa | aaaaa |
| thickness | aaaaa | aaaaa |
| density | aaaaa | aaaaa |
Abstract
Description
Claims
Application Information
 Login to View More
Login to View More - R&D
- Intellectual Property
- Life Sciences
- Materials
- Tech Scout
- Unparalleled Data Quality
- Higher Quality Content
- 60% Fewer Hallucinations
Browse by: Latest US Patents, China's latest patents, Technical Efficacy Thesaurus, Application Domain, Technology Topic, Popular Technical Reports.
© 2025 PatSnap. All rights reserved.Legal|Privacy policy|Modern Slavery Act Transparency Statement|Sitemap|About US| Contact US: help@patsnap.com



