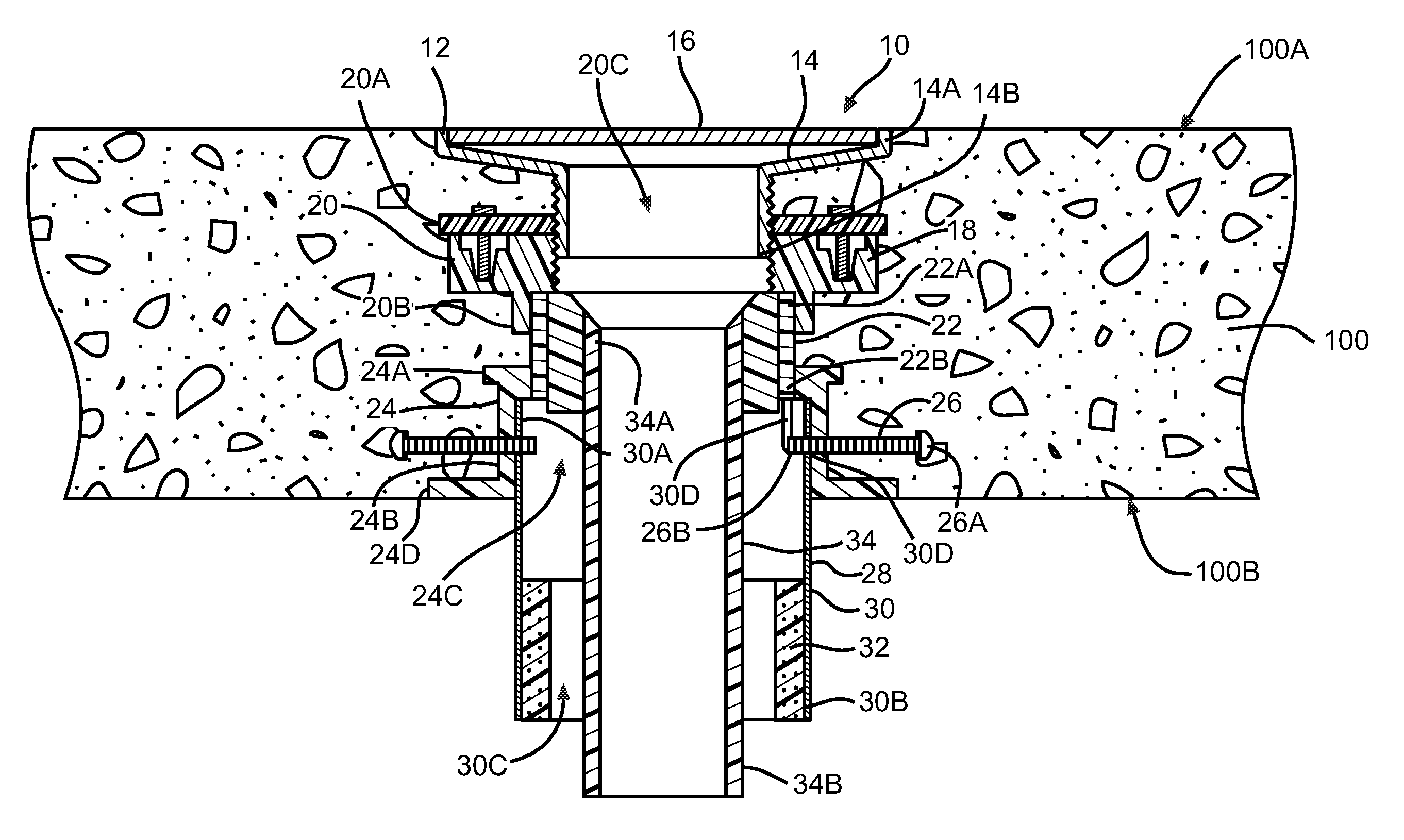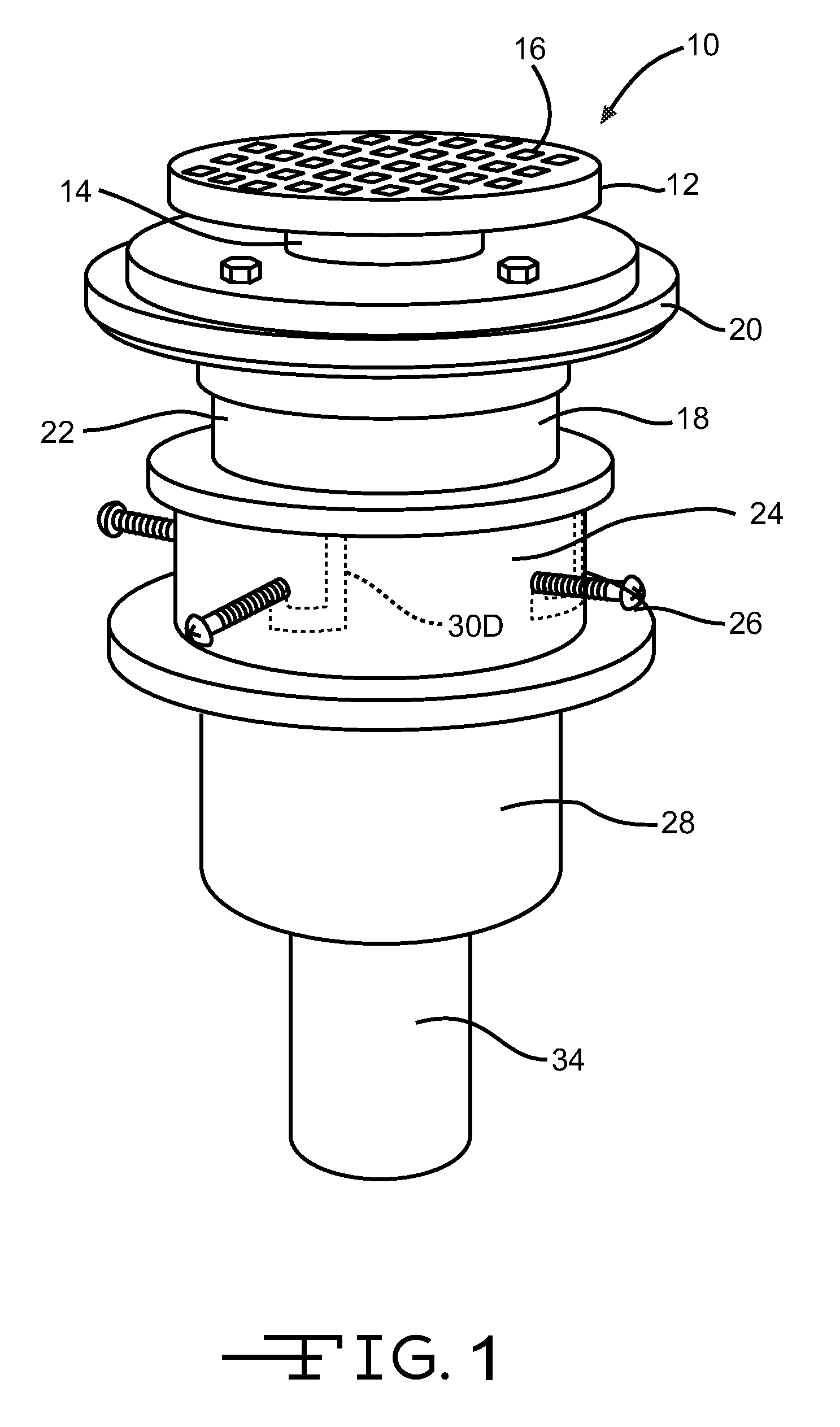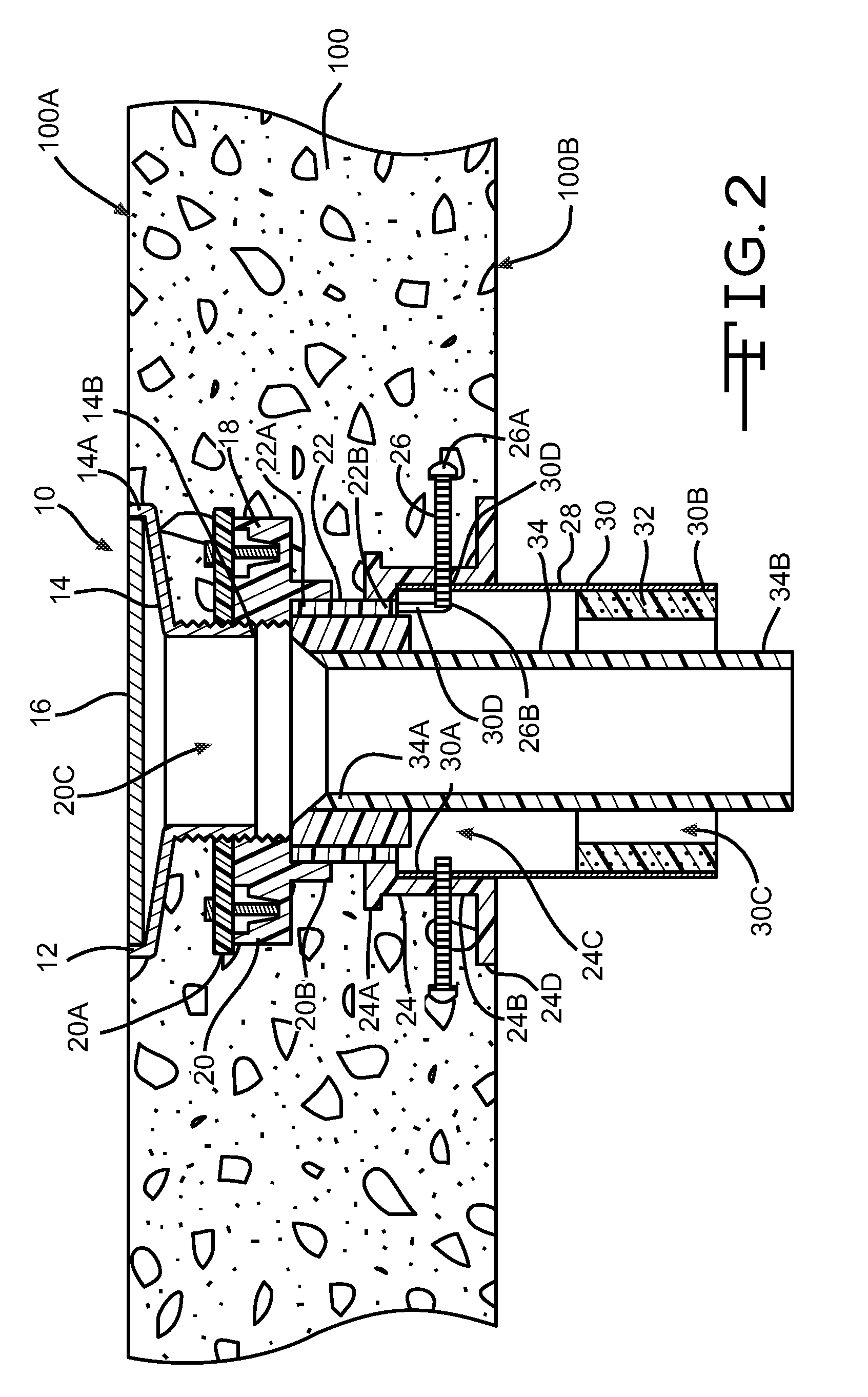Firestop drain assembly
a drain assembly and firestop technology, applied in water installations, sewer systems, construction, etc., can solve the problems of floor drains not meeting the f-rating and t-rating requirements of national building codes
- Summary
- Abstract
- Description
- Claims
- Application Information
AI Technical Summary
Benefits of technology
Problems solved by technology
Method used
Image
Examples
first embodiment
[0019]The configuration of the base 18, 218 and 318 of the firestop drain assembly 10, 210 and 310 depends on the type of partition in which the firestop drain assembly 10, 210 and 310 is to be used. In a first embodiment, the firestop drain assembly 10 is used in a wood form, concrete floor 100 (FIG. 2). In this embodiment, the base 18 includes a mounting flange 20, a coupling sleeve 22, and a coupling 24. The mounting flange 20 has opposed first and second ends 20A and 20B with an inner passageway 20C extending therebetween. The second end 14B of the drain housing 14 is mounted in the first end 20A of the mounting flange 20. In one (1) embodiment, the inner passageway 20C of the mounting flange 20 adjacent the second end 20B of the mount flange 20 is threaded. In this embodiment, the drain housing 14 has threads which engage the threads of the mounting flange 20. The threaded mating of the drain housing 14 and the mounting flange 20 allows for adjusting the height of the drain 12 ...
third embodiment
[0025]In the third embodiment, the first end 330A of the housing 330 of the firestop extension 328 is connected directly to the second end 320B of the mounting flange 320. The firestop extension 328 extends from the mounting flange 320 through the floor 300 and beyond the side 300B of the floor 300.
[0026]The drain pipe 34 has opposed first and second ends 34A and 34B with the first end 34A secured to the base 18, 218 or 318. The drain pipe 34 extends from the base 18, 218 or 318, through the inner passageway 30C, 230C and 330C of the housing 30, 230 and 330 of the firestop extension 28, 228 and 328 and beyond the second end 30B, 230B and 330B of the housing 30, 230 and 330 of the firestop extension 28, 228 and 328. The second end 34B of the drain pipe 34 is connected to the drain system (not shown). In one (1) embodiment, the drain pipe 34 has an essentially cylindrical shape. The drain pipe 34 is constructed of any well known material used in drainage systems. In one (1) embodiment...
second embodiment
[0032]In the second embodiment, for an approximately 2.5 inch (63.5 mm) concrete floor 200 on a fluted deck, the distance between the strainer 16 of the drain 12 and the top of the firestop material 232 is approximately 3.5 inches (89.9 mm). In this embodiment, the firestop drain assembly 210 has an F-rating and a T-rating of one (1) hour.
[0033]In the third embodiment, for an approximately 7.5 inch (190.5 mm) precast, hollow core concrete floor 300, the distance between the strainer 16 of the drain 12 and the top of the firestop material 332 is approximately 3.5 inches (89.9 mm). In this embodiment the firestop drain assembly 310 has a F-rating and a T-rating of two (2) hours.
[0034]The firestop drain assembly 10, 210 and 310 prevents fire from moving through a partition 100, 200 or 300 by way of the firestop drain assembly 10, 210 and 310. The firestop drain assembly 10, 210 and 310 prevents fire from moving from one side 100B, 200B and 300B of the partition to the other side 100A, ...
PUM
 Login to View More
Login to View More Abstract
Description
Claims
Application Information
 Login to View More
Login to View More - R&D
- Intellectual Property
- Life Sciences
- Materials
- Tech Scout
- Unparalleled Data Quality
- Higher Quality Content
- 60% Fewer Hallucinations
Browse by: Latest US Patents, China's latest patents, Technical Efficacy Thesaurus, Application Domain, Technology Topic, Popular Technical Reports.
© 2025 PatSnap. All rights reserved.Legal|Privacy policy|Modern Slavery Act Transparency Statement|Sitemap|About US| Contact US: help@patsnap.com



