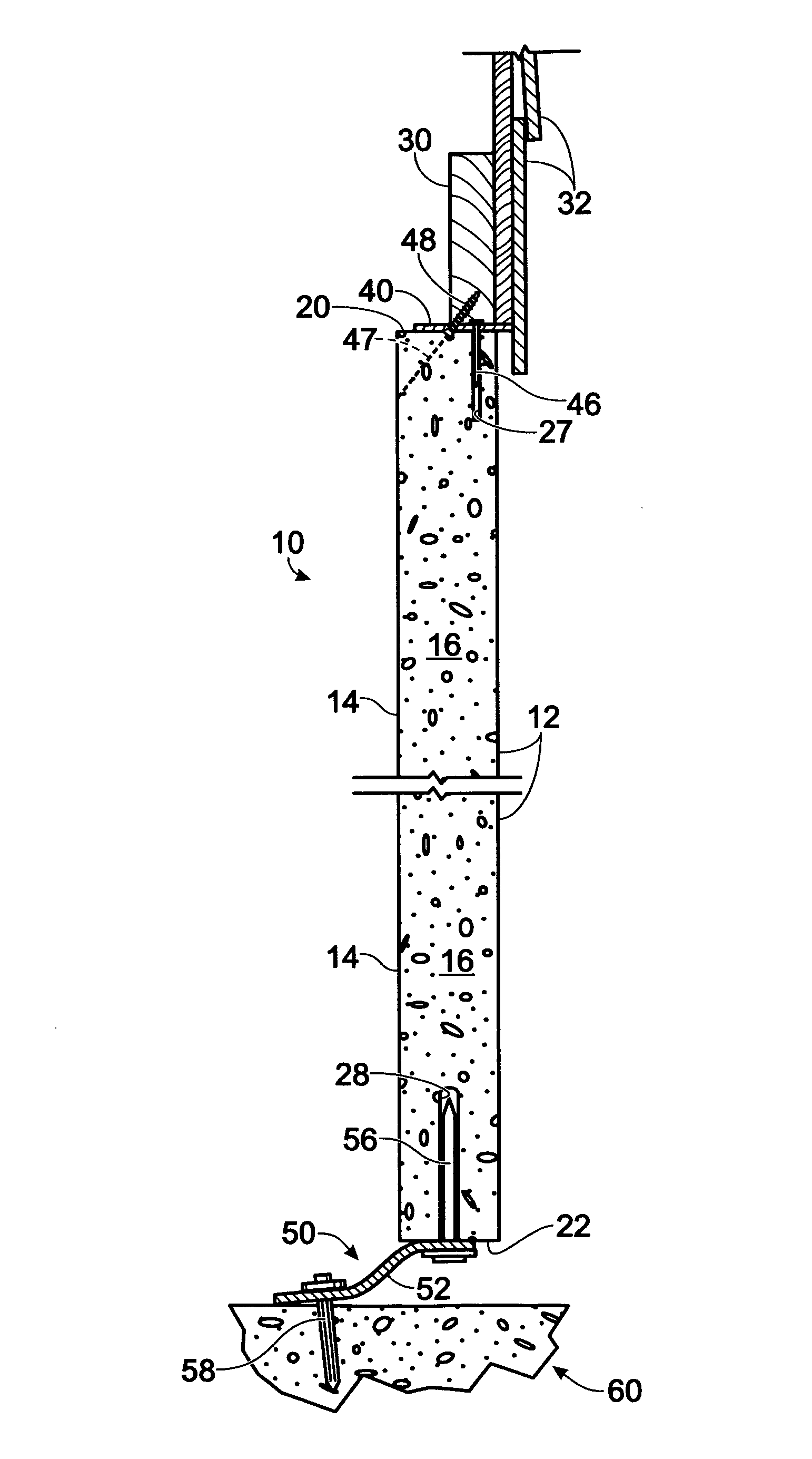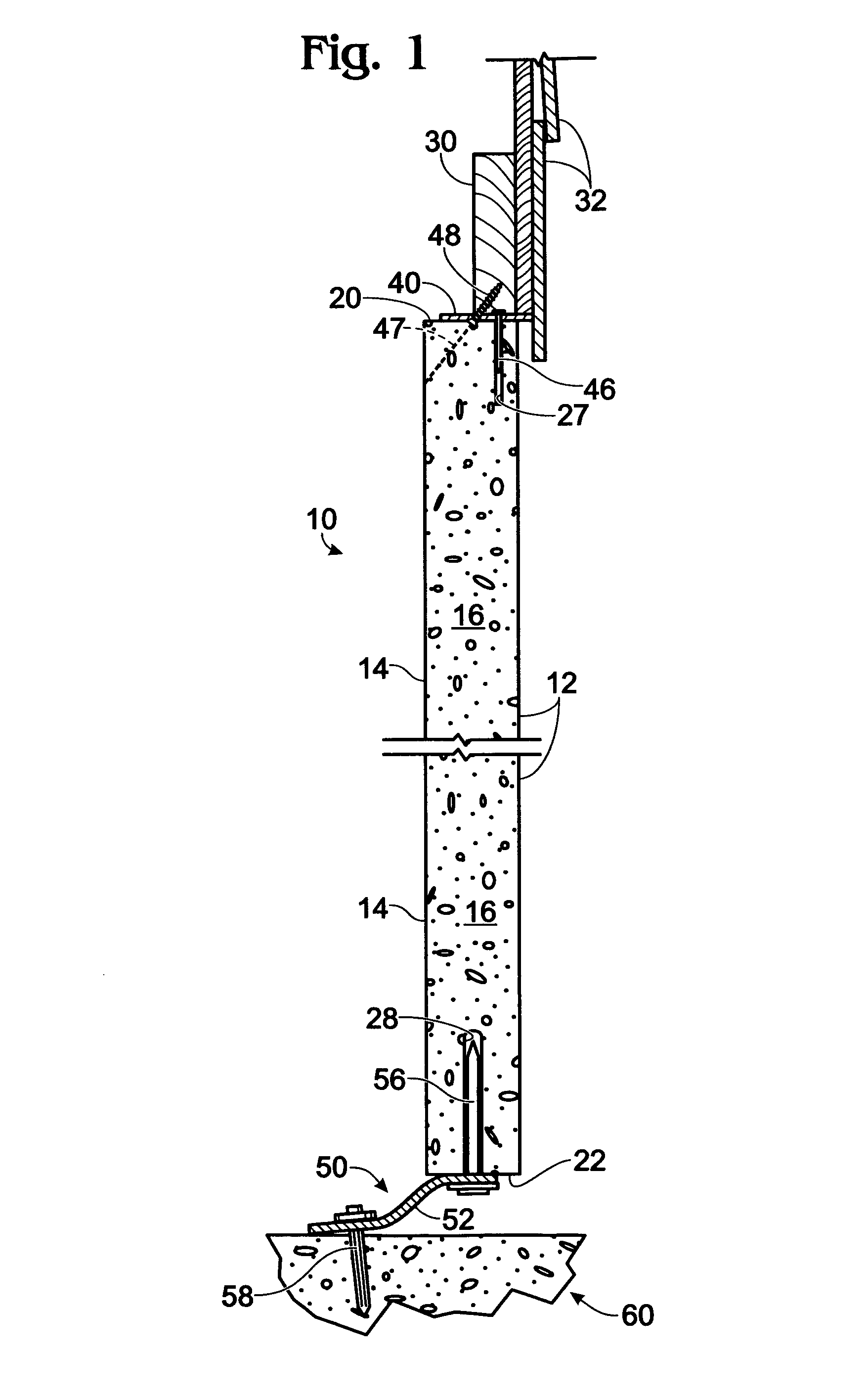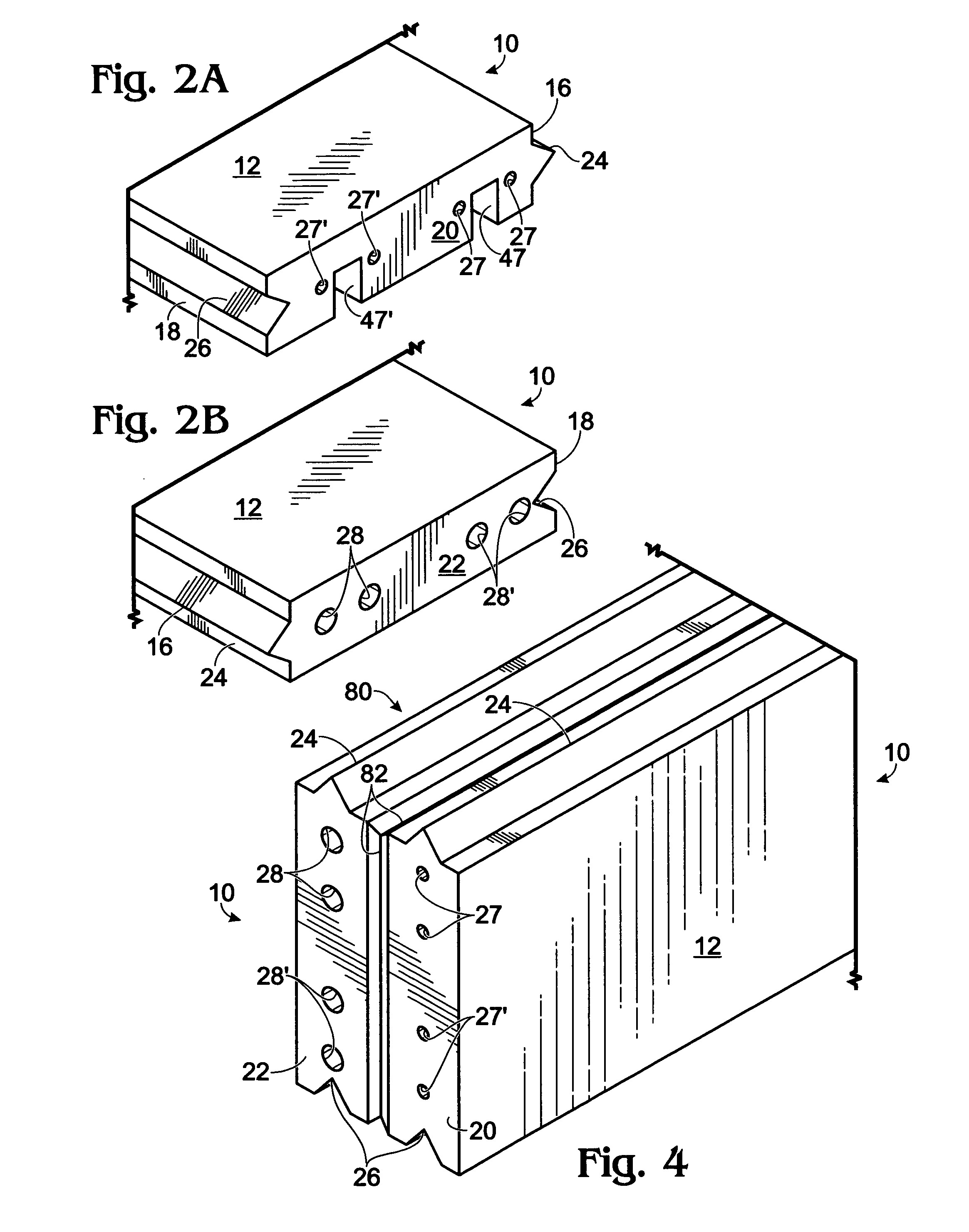Perimeter foundation wall for manufactured homes
a technology for manufactured homes and foundation walls, applied in the direction of walls, construction, building components, etc., can solve the problems of gap between the ground and the rim joists of manufactured homes, short life span, appearance, etc., and achieve the effect of easy installation like a skir
- Summary
- Abstract
- Description
- Claims
- Application Information
AI Technical Summary
Benefits of technology
Problems solved by technology
Method used
Image
Examples
Embodiment Construction
[0021]Precast panel 10 is generally rectangular in shape and includes a front wall 12, a rear wall 14, right and left side walls 16 and 18, a top 20, and a bottom 22.
[0022]A V-shaped tongue 24 extends outwardly from the mid-portion of right side wall 16, preferably substantially along the entire distance from top 20 to bottom 22, and a V-shaped groove 26 is formed in the mid-portion of left side wall 18, preferably substantially along the entire distance from top 20 to bottom 22. V-shaped tongue 24 of panel 10 is adapted to fit into the V-shaped groove 26 of an adjacent panel 10 during assembly of the foundation to ensure alignment of adjacent panels 10, and to prevent movement. Right and left top connector cylindrical passageways 27, 27′ are formed in the top 20 of panel 10, spaced substantially equally from right and left side walls 16 and 18, respectively. Right and left bottom connector cylindrical passageways 28, 28′ are formed in the bottom 22 of panel 10, spaced substantially...
PUM
 Login to View More
Login to View More Abstract
Description
Claims
Application Information
 Login to View More
Login to View More - R&D
- Intellectual Property
- Life Sciences
- Materials
- Tech Scout
- Unparalleled Data Quality
- Higher Quality Content
- 60% Fewer Hallucinations
Browse by: Latest US Patents, China's latest patents, Technical Efficacy Thesaurus, Application Domain, Technology Topic, Popular Technical Reports.
© 2025 PatSnap. All rights reserved.Legal|Privacy policy|Modern Slavery Act Transparency Statement|Sitemap|About US| Contact US: help@patsnap.com



