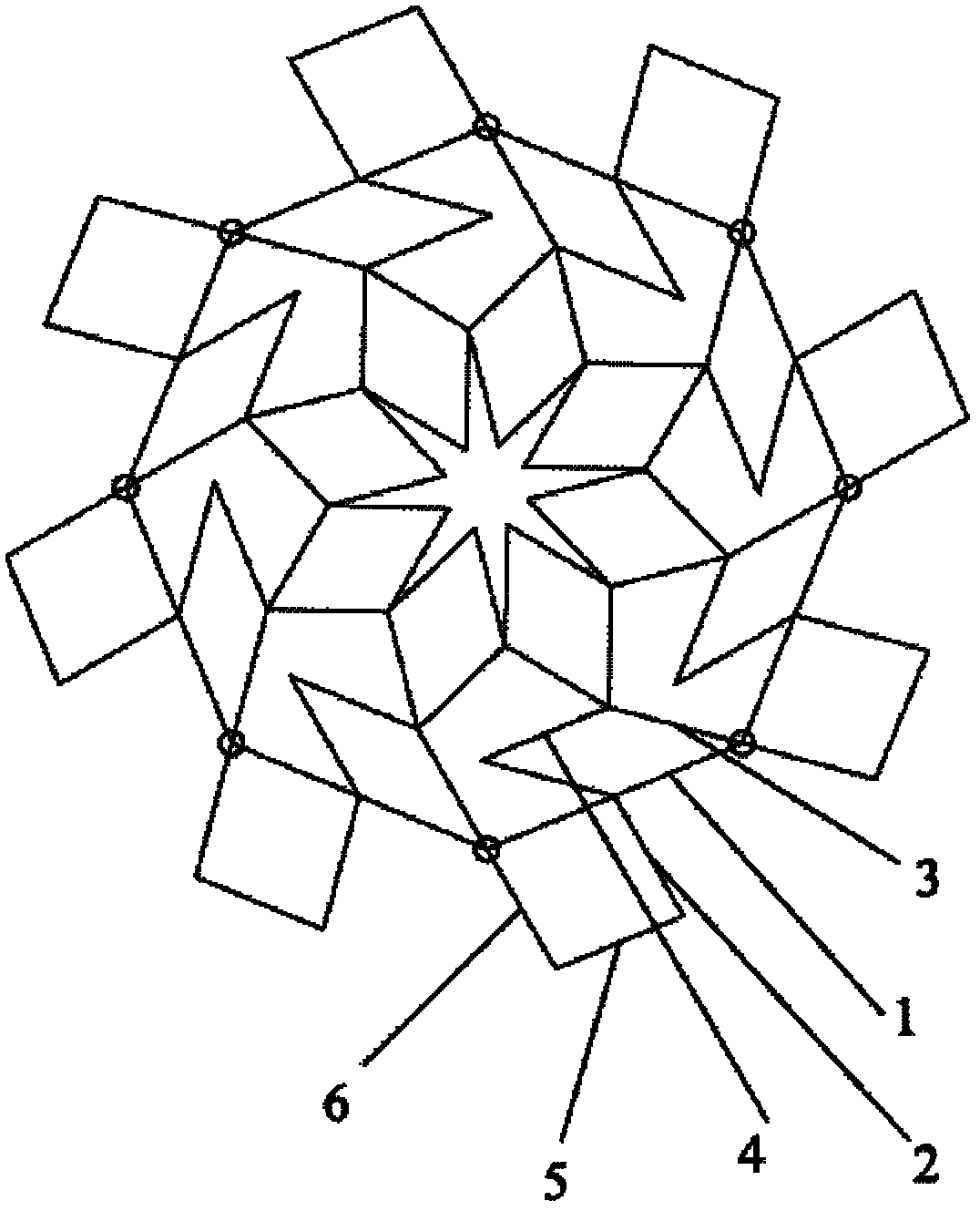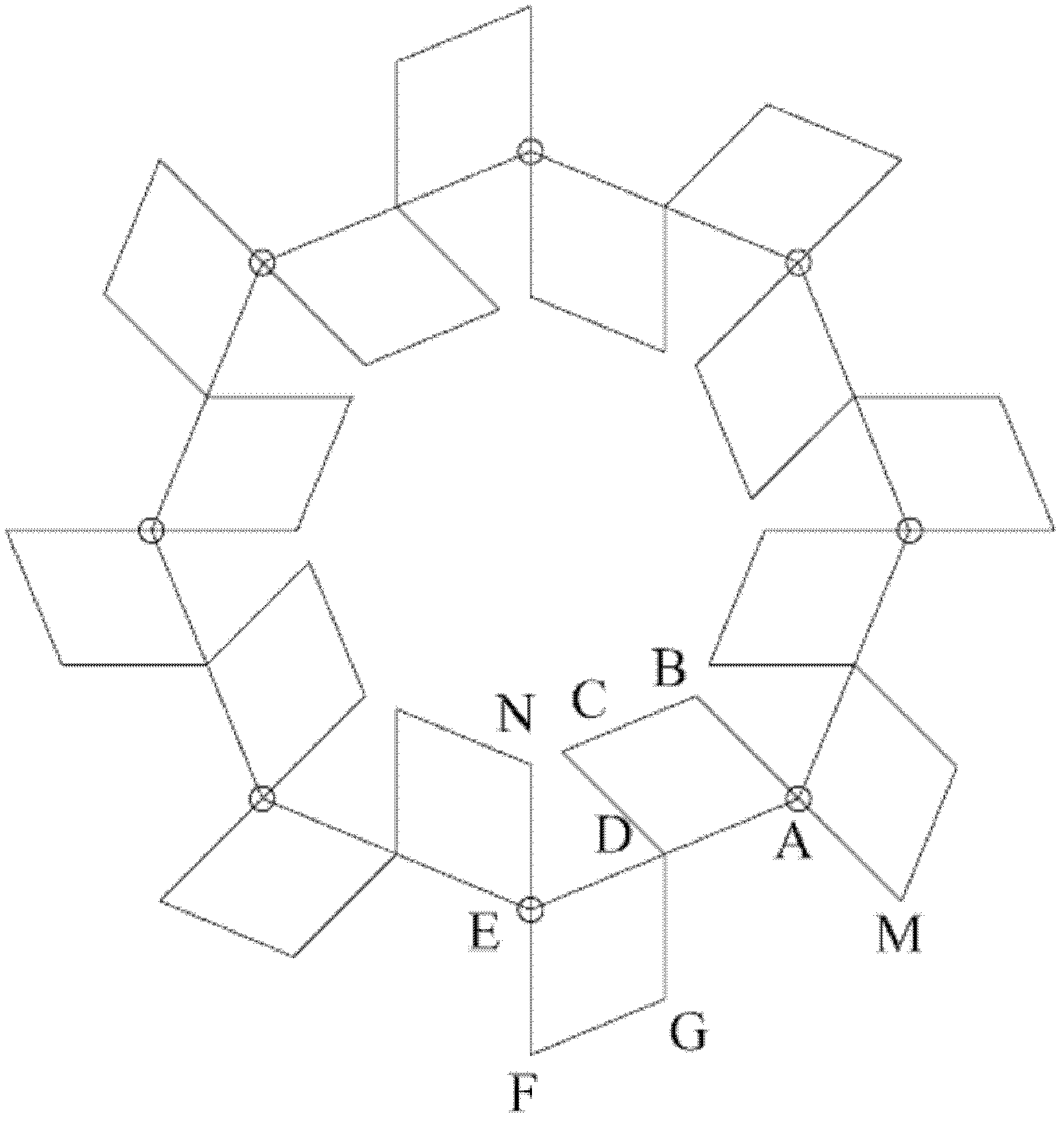Internally-folded retractable roof structure
A technology of cover structure and folding connecting rod, applied in the direction of roof, building components, building structure, etc., to achieve the effect of simple support conditions, reduced number, simple design and construction
- Summary
- Abstract
- Description
- Claims
- Application Information
AI Technical Summary
Problems solved by technology
Method used
Image
Examples
Embodiment Construction
[0017] An internal folding and opening and closing roof structure, comprising: an internal folding linkage mechanism, and a single-degree-of-freedom annular linkage mechanism is arranged outside the internal folding linkage mechanism, and the single-degree-of-freedom annular linkage mechanism includes an end-to-end connection A regular n-sided bar composed of n straight bars 1, n is not less than 3 and not more than 720, and each straight bar 1 is provided with a link mechanism unit, and the link mechanism unit is composed of a built-in parallelogram mechanism I and the external parallelogram mechanism II, the two ends of the n straight rods 1 are fixedly connected with the support,
[0018] The built-in parallelogram mechanism I is composed of the first fixed rod, the first side rod 3, the first connecting rod 4 and the first end rod, and the first fixed rod is 1 / 2 straight rod 1, and the first fixed rod One end of the first side bar 3 is rotatably connected to one end of the...
PUM
 Login to View More
Login to View More Abstract
Description
Claims
Application Information
 Login to View More
Login to View More - R&D
- Intellectual Property
- Life Sciences
- Materials
- Tech Scout
- Unparalleled Data Quality
- Higher Quality Content
- 60% Fewer Hallucinations
Browse by: Latest US Patents, China's latest patents, Technical Efficacy Thesaurus, Application Domain, Technology Topic, Popular Technical Reports.
© 2025 PatSnap. All rights reserved.Legal|Privacy policy|Modern Slavery Act Transparency Statement|Sitemap|About US| Contact US: help@patsnap.com



