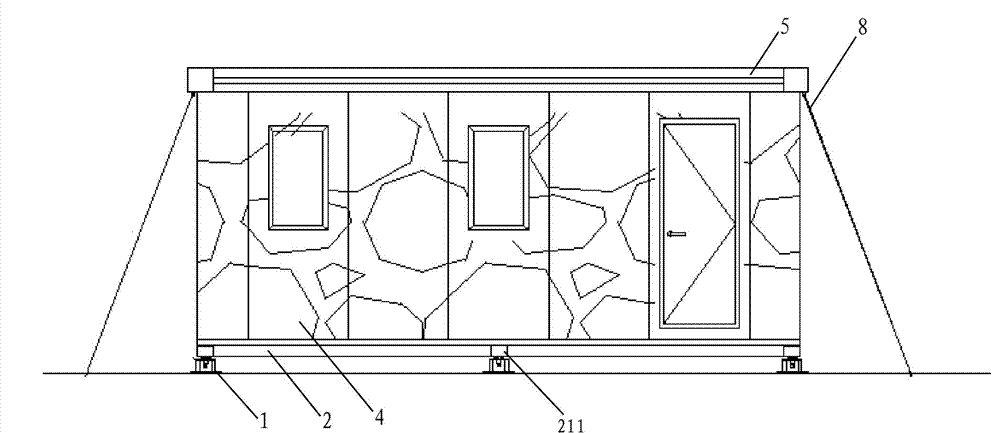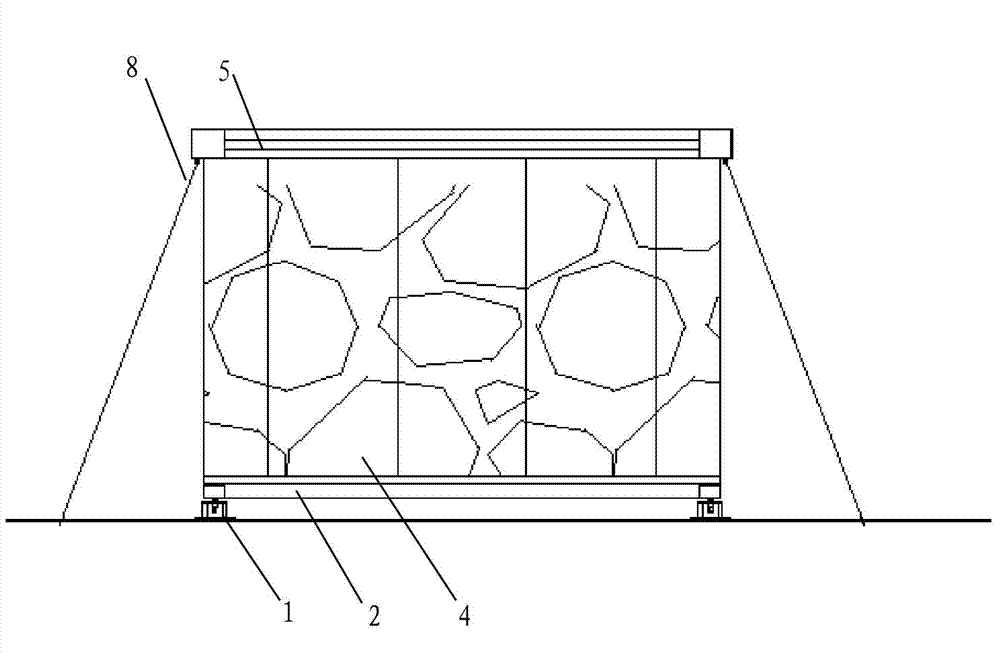Connecting structure of wallboard and floor, ground ring beam and modular integrated house
A technology for integrating houses and ground ring beams, applied in building structures, buildings, etc., can solve problems such as immovable components, damage to wall panels, and fixed connection of wall panels
- Summary
- Abstract
- Description
- Claims
- Application Information
AI Technical Summary
Problems solved by technology
Method used
Image
Examples
Embodiment Construction
[0045] The embodiment of the modular integrated house of the present invention: as Figure 1 to Figure 15 As shown, the modular integrated house includes an adjustment bracket 1 , a ground ring beam 2 , a floor 3 , a wall panel 4 , a top ring beam 5 and a roof panel 6 arranged sequentially from bottom to top. Such as Figure 3 to Figure 11 As shown, the geosphere beam 2 connects the wallboard 4 and the floor 3 together to form a connection structure between the wall and the floor. The geosphere beam 2 is a square frame-shaped ring beam surrounded by four ground beam profiles 21, each The ground beam profiles 21 are all square steel pipes. On the top surface of the ground beam profiles 21, the ground channel beams 22 distributed close to the outer edge are fixed by rivets. The ground channel beams 22 are square channel steel with the opening facing upwards, and are used to The rivets fixed on the top surface of the geospheric beam 2 by the geospheric beam 22 are alternately ar...
PUM
 Login to View More
Login to View More Abstract
Description
Claims
Application Information
 Login to View More
Login to View More - R&D
- Intellectual Property
- Life Sciences
- Materials
- Tech Scout
- Unparalleled Data Quality
- Higher Quality Content
- 60% Fewer Hallucinations
Browse by: Latest US Patents, China's latest patents, Technical Efficacy Thesaurus, Application Domain, Technology Topic, Popular Technical Reports.
© 2025 PatSnap. All rights reserved.Legal|Privacy policy|Modern Slavery Act Transparency Statement|Sitemap|About US| Contact US: help@patsnap.com



