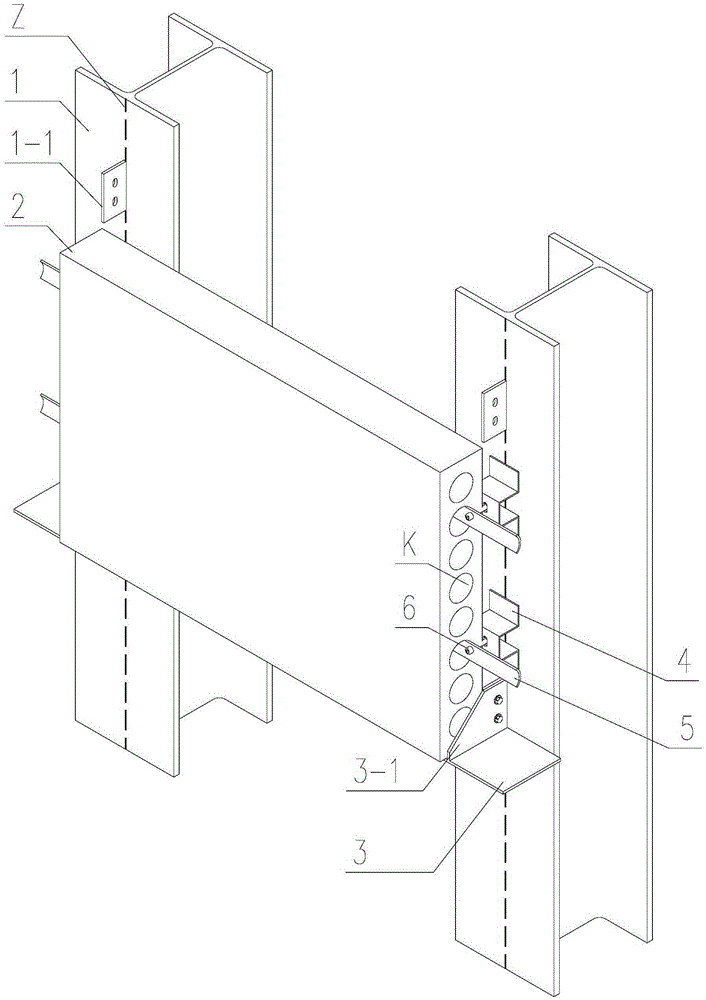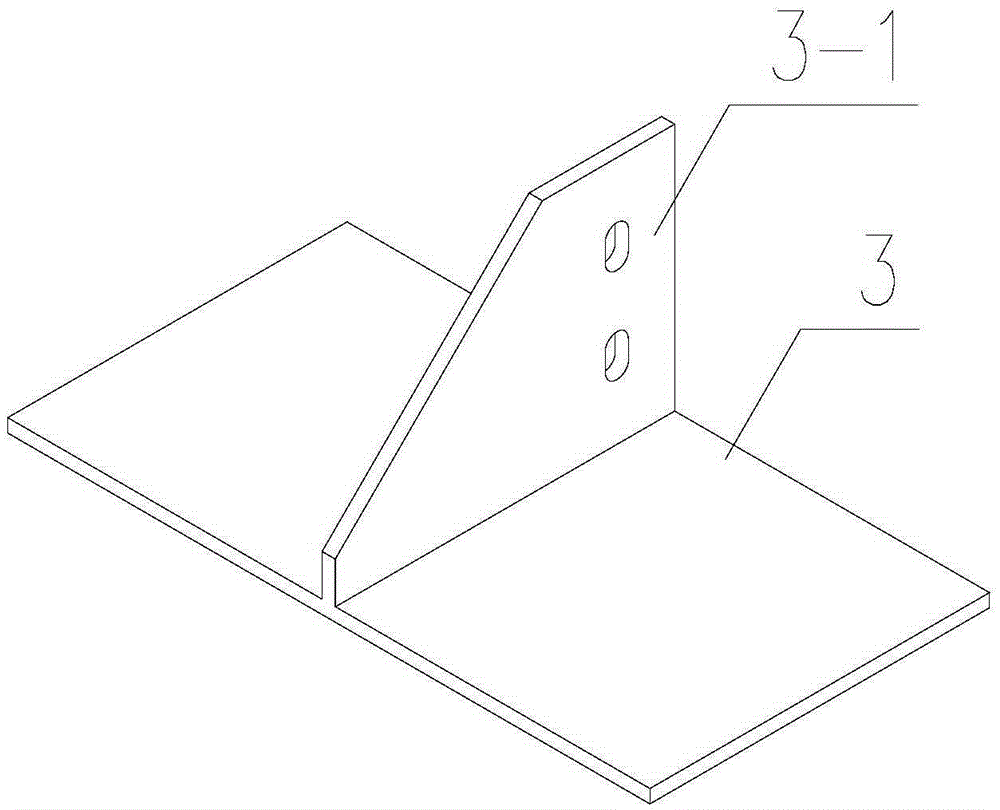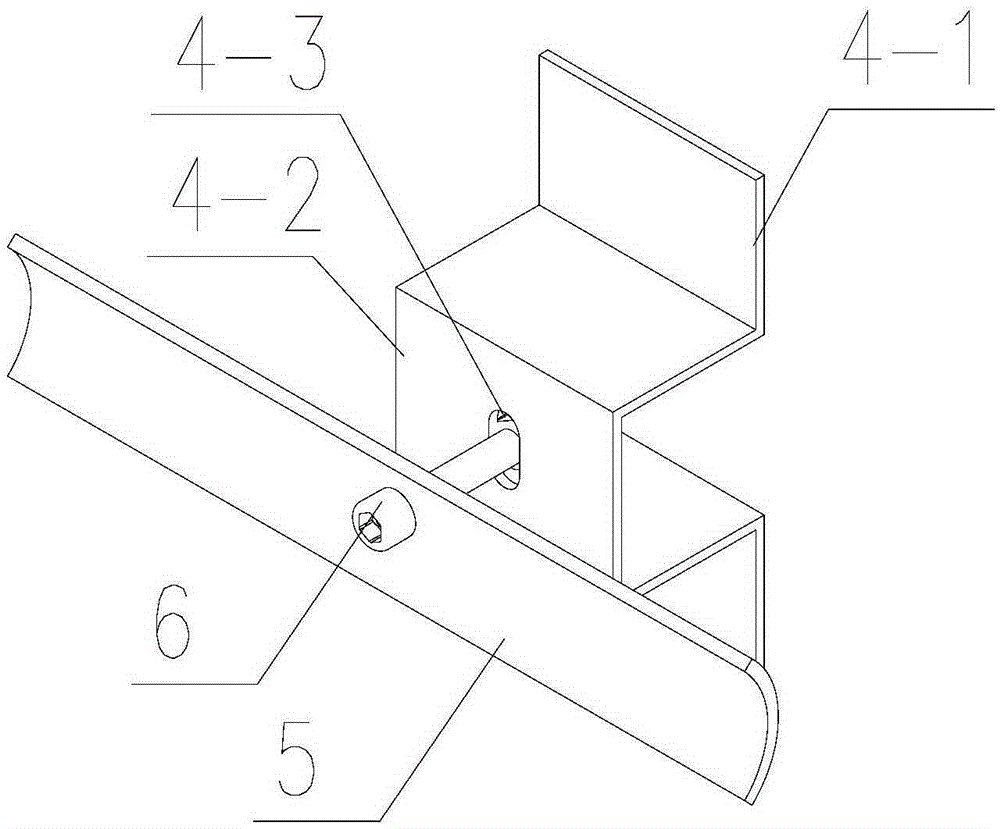A connection structure between a prefabricated workshop wall panel and a column
A connecting structure and prefabricated technology, which is applied in the direction of walls, building components, building structures, etc., can solve the problems of large steel column spacing and difficult handling of installation nodes, so as to achieve easy adjustment, improve installation and construction efficiency and construction quality, reduce The effect of aerial work volume
- Summary
- Abstract
- Description
- Claims
- Application Information
AI Technical Summary
Problems solved by technology
Method used
Image
Examples
Embodiment Construction
[0016] Below in conjunction with accompanying drawing, the present invention will be further described:
[0017] The invention relates to a connection structure between wall panels and upright columns of a prefabricated workshop, which is composed of upright columns, prefabricated unit hollow wall panels, support plates, and several-shaped pull-joint assemblies. Positioning connecting plates 1-1 are arranged at intervals up and down, and the positioning connecting plates 1-1 are provided with vertical slots; the supporting plate 3 is bolted to the positioning connecting plate 1-1 through its vertical middle plate 3-1; the prefabricated unit The hollow wall panels 2 are vertically placed between the vertical middle plates 3-1 of the adjacent columns corresponding to the supporting plates 3; the several-shaped connectors 4 of the several-shaped pull-joint assembly are connected at intervals between the upper and lower positioning connecting plates, and the several-shaped The bol...
PUM
 Login to View More
Login to View More Abstract
Description
Claims
Application Information
 Login to View More
Login to View More - R&D
- Intellectual Property
- Life Sciences
- Materials
- Tech Scout
- Unparalleled Data Quality
- Higher Quality Content
- 60% Fewer Hallucinations
Browse by: Latest US Patents, China's latest patents, Technical Efficacy Thesaurus, Application Domain, Technology Topic, Popular Technical Reports.
© 2025 PatSnap. All rights reserved.Legal|Privacy policy|Modern Slavery Act Transparency Statement|Sitemap|About US| Contact US: help@patsnap.com



