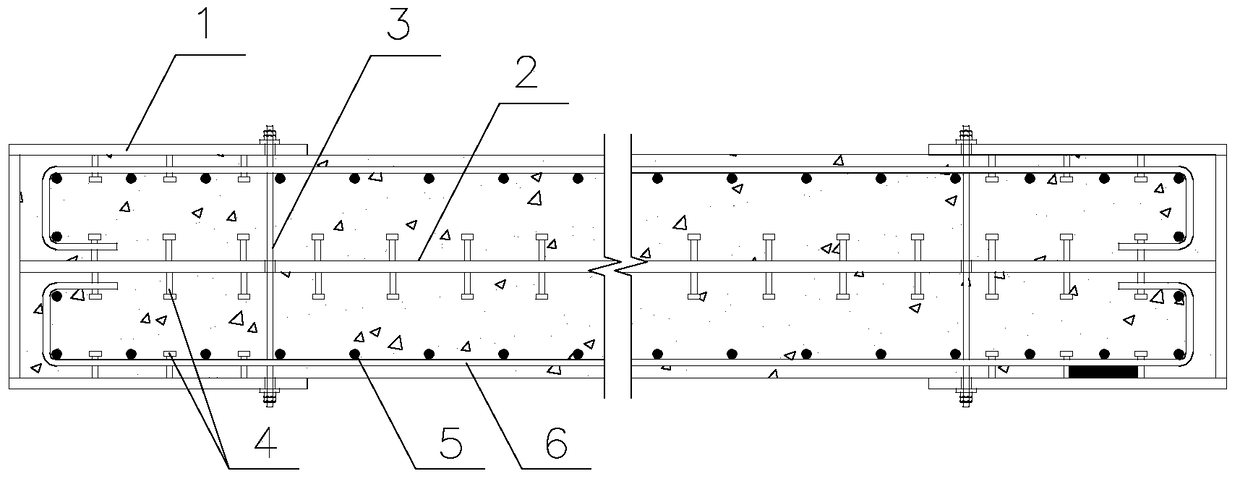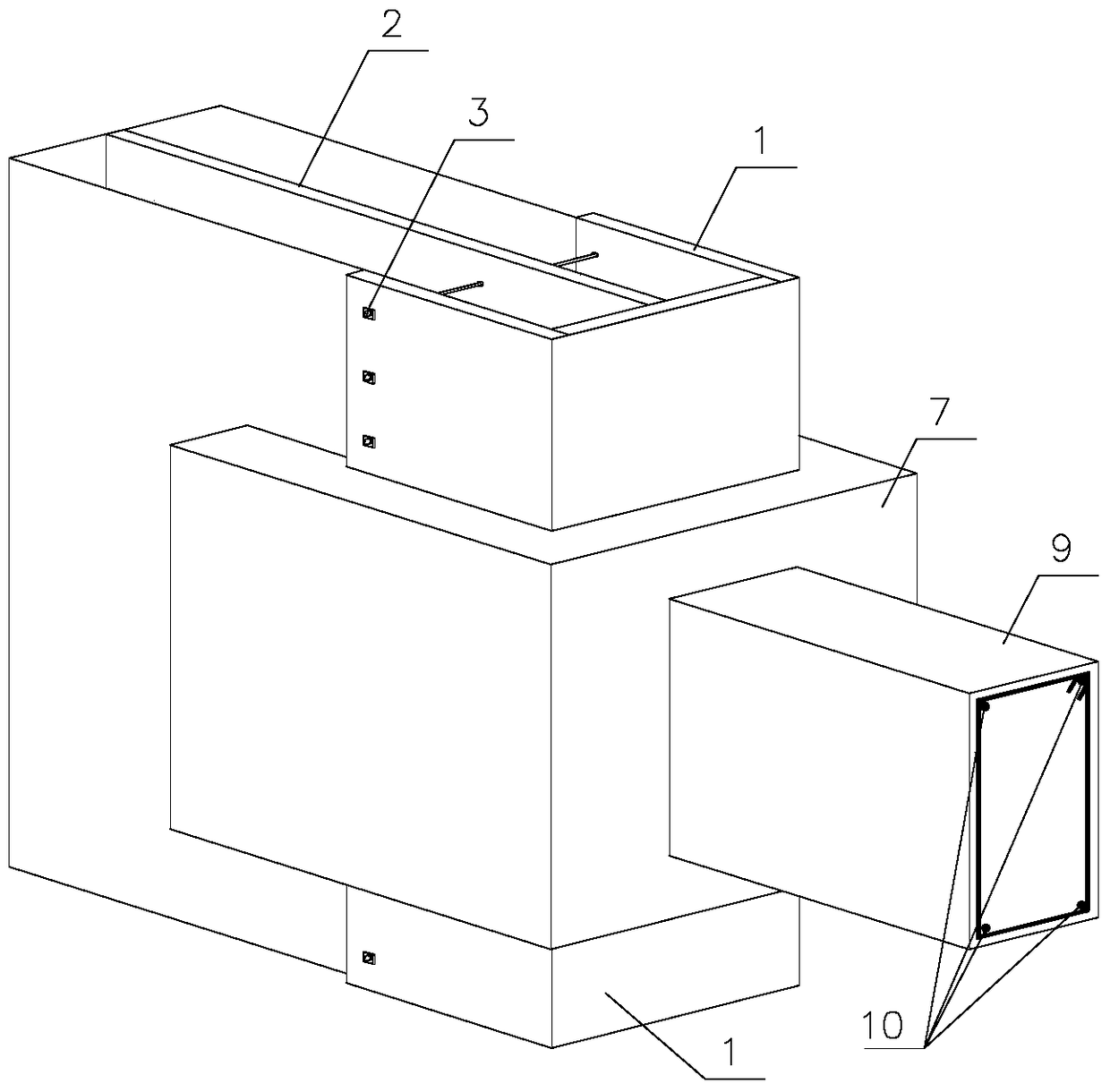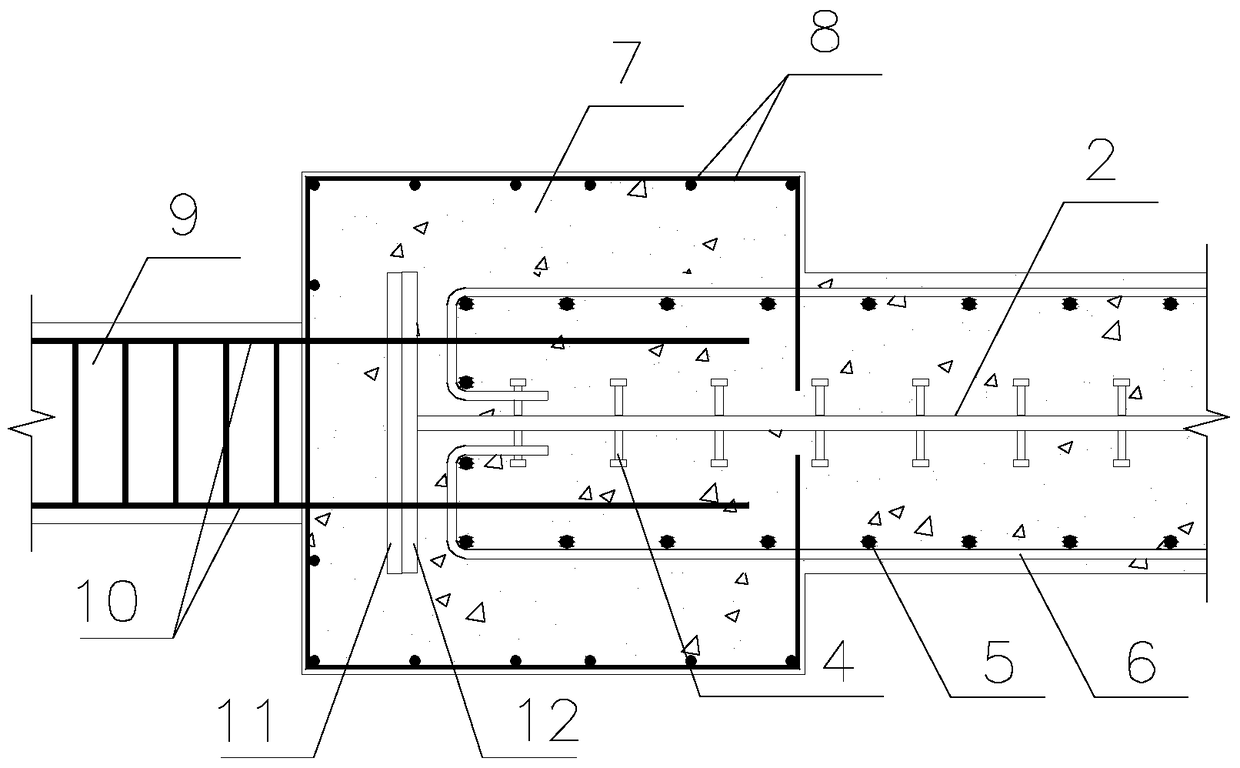Beam Construction of Built-in Steel Plate Concrete Composite Shear Wall with End Outsourcing Structure
A steel plate concrete and combined shear wall technology, which is applied to building structures, walls, building components, etc., can solve the problems of poor fire performance, instability and damage of steel plates, and large steel consumption, etc., to achieve good fire performance and improve The effect of ductility level and low cost
- Summary
- Abstract
- Description
- Claims
- Application Information
AI Technical Summary
Problems solved by technology
Method used
Image
Examples
specific Embodiment 1
[0028] Reference figure 1 , The built-in steel plate concrete composite shear wall with the end outer envelope structure involved in this embodiment includes a concrete wall and a steel frame structure built into the inner cavity of the concrete wall. A profiled steel outer structure is set at both ends of the concrete wall, so The profiled steel outsourcing structure is composed of profiled steel 1 and a pair of anchor rods 3. The profiled steel 1 is wrapped on the outer surface of the end of the concrete wall and is fixedly connected to the concrete wall and the reinforced frame structure through the anchor rod 3; the reinforced frame structure is composed of A rigid frame structure composed of built-in steel plate 2, vertical distribution ribs 5 and horizontal distribution ribs 6. Both ends of the horizontal distribution ribs 6 are fixedly connected to the two ends of the built-in steel plate 2 through nails 4, and the vertical distribution ribs 5 are connected to the horizont...
PUM
 Login to View More
Login to View More Abstract
Description
Claims
Application Information
 Login to View More
Login to View More - R&D
- Intellectual Property
- Life Sciences
- Materials
- Tech Scout
- Unparalleled Data Quality
- Higher Quality Content
- 60% Fewer Hallucinations
Browse by: Latest US Patents, China's latest patents, Technical Efficacy Thesaurus, Application Domain, Technology Topic, Popular Technical Reports.
© 2025 PatSnap. All rights reserved.Legal|Privacy policy|Modern Slavery Act Transparency Statement|Sitemap|About US| Contact US: help@patsnap.com



