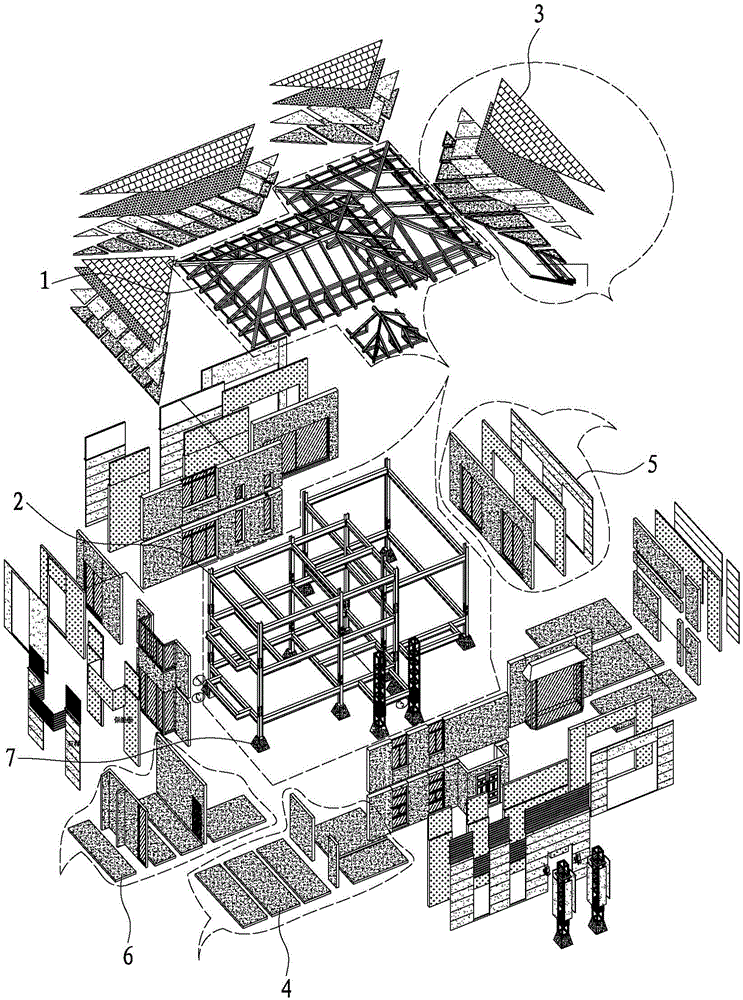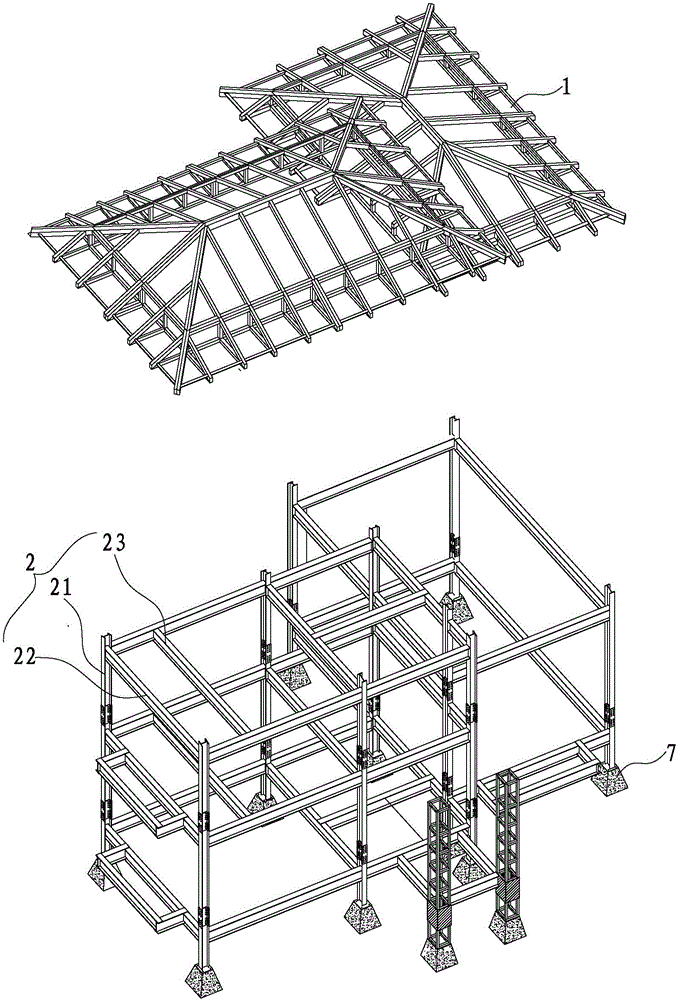Steel concrete integrated building and construction method thereof
A technology of concrete and steel, which is applied in the direction of building structure, construction, and building material processing, etc., and can solve problems such as non-relocation, excessive noise of engineering waste, and long construction period
- Summary
- Abstract
- Description
- Claims
- Application Information
AI Technical Summary
Problems solved by technology
Method used
Image
Examples
Embodiment Construction
[0032] Such as figure 1 As shown, the present invention is a steel concrete integrated building, which includes a roof steel beam body 1, a steel beam column body 2, a roof panel 3, a floor panel 4, an outer wall body 5, an inner wall body 6, and a basic structure 7.
[0033] The roof steel beam body 1 is installed on the top of the steel beam column main body 2, the lower end of the steel beam column main body 2 is fixed on the foundation structure 7, the roof panel 3 is covered on the roof steel beam body 1, and the floor panel 4 is fixed and installed in the horizontal direction on the Inside the steel beam column main body 2 , the outer wall body 5 is installed outside the steel beam column main body 2 , and the inner wall body 6 is installed inside the steel beam column main body 2 .
[0034] Such as figure 2 As shown, the steel beam column main body 2 includes a plurality of upright columns 21 , a plurality of cross beams 22 and reinforcing beams 23 . The two ends of ...
PUM
 Login to View More
Login to View More Abstract
Description
Claims
Application Information
 Login to View More
Login to View More - R&D
- Intellectual Property
- Life Sciences
- Materials
- Tech Scout
- Unparalleled Data Quality
- Higher Quality Content
- 60% Fewer Hallucinations
Browse by: Latest US Patents, China's latest patents, Technical Efficacy Thesaurus, Application Domain, Technology Topic, Popular Technical Reports.
© 2025 PatSnap. All rights reserved.Legal|Privacy policy|Modern Slavery Act Transparency Statement|Sitemap|About US| Contact US: help@patsnap.com



