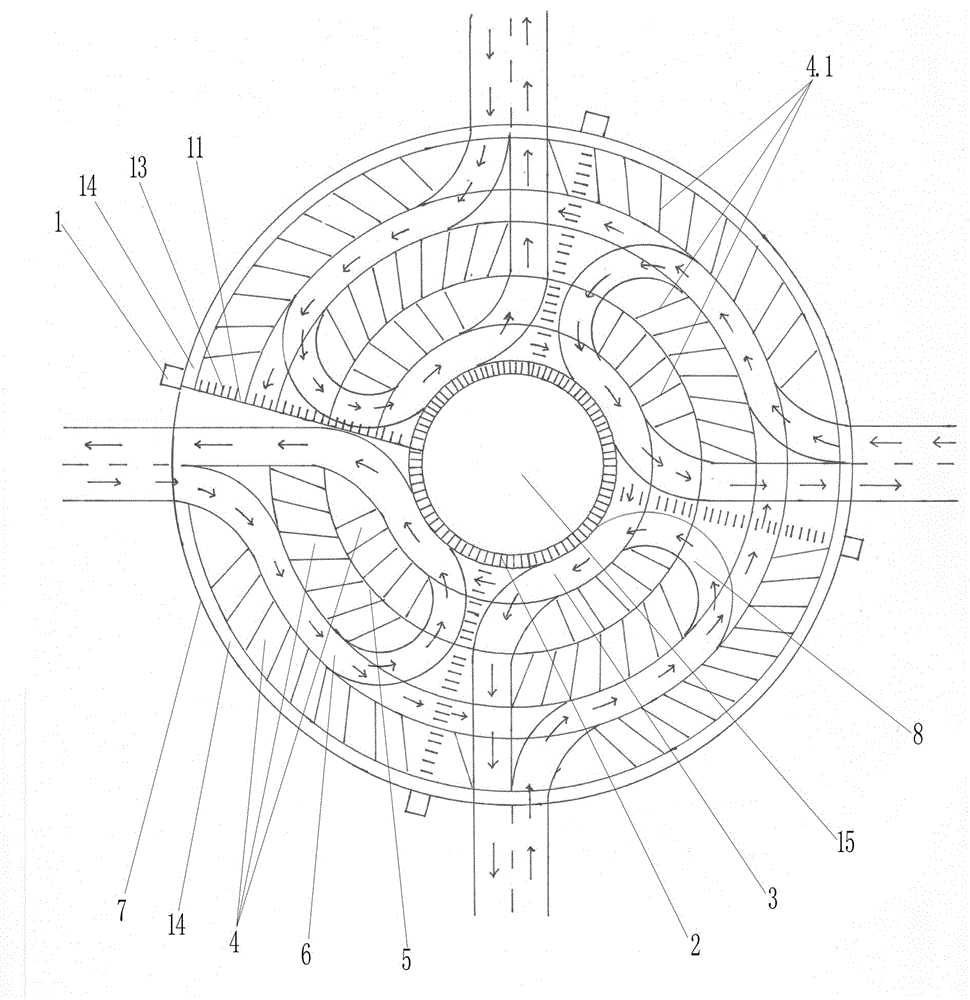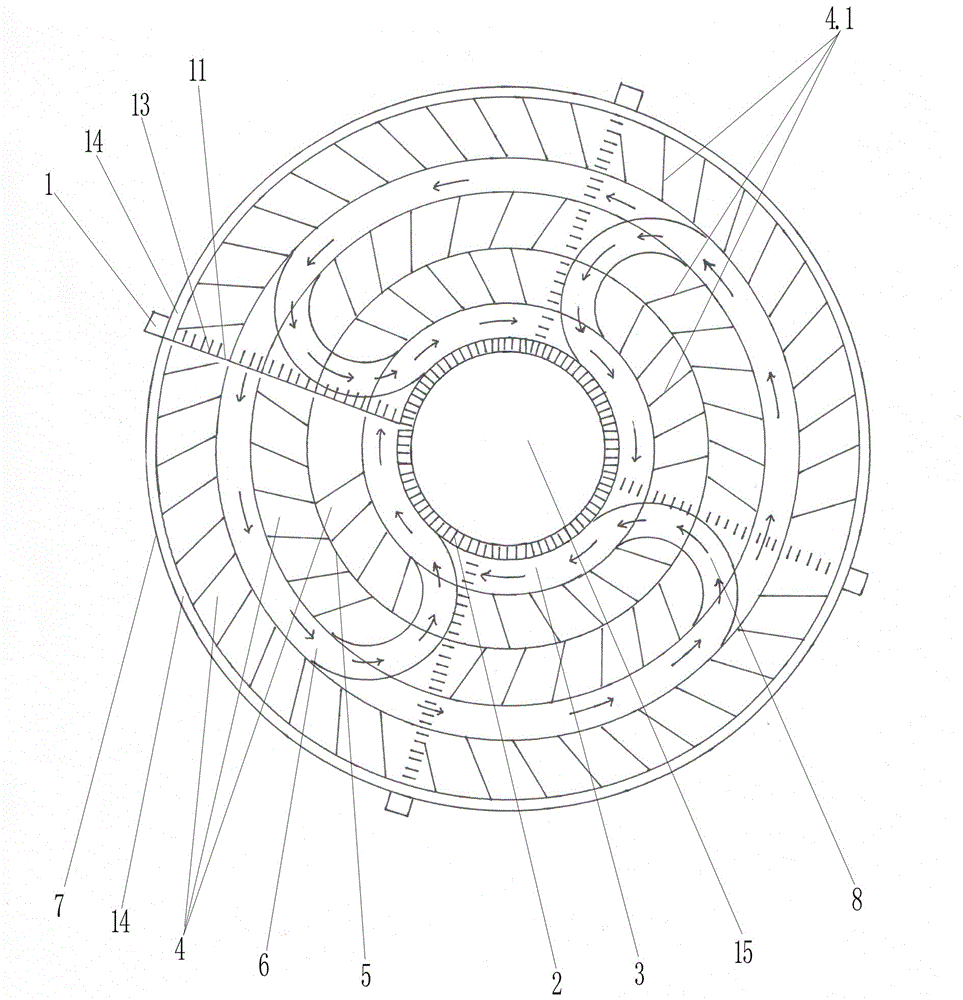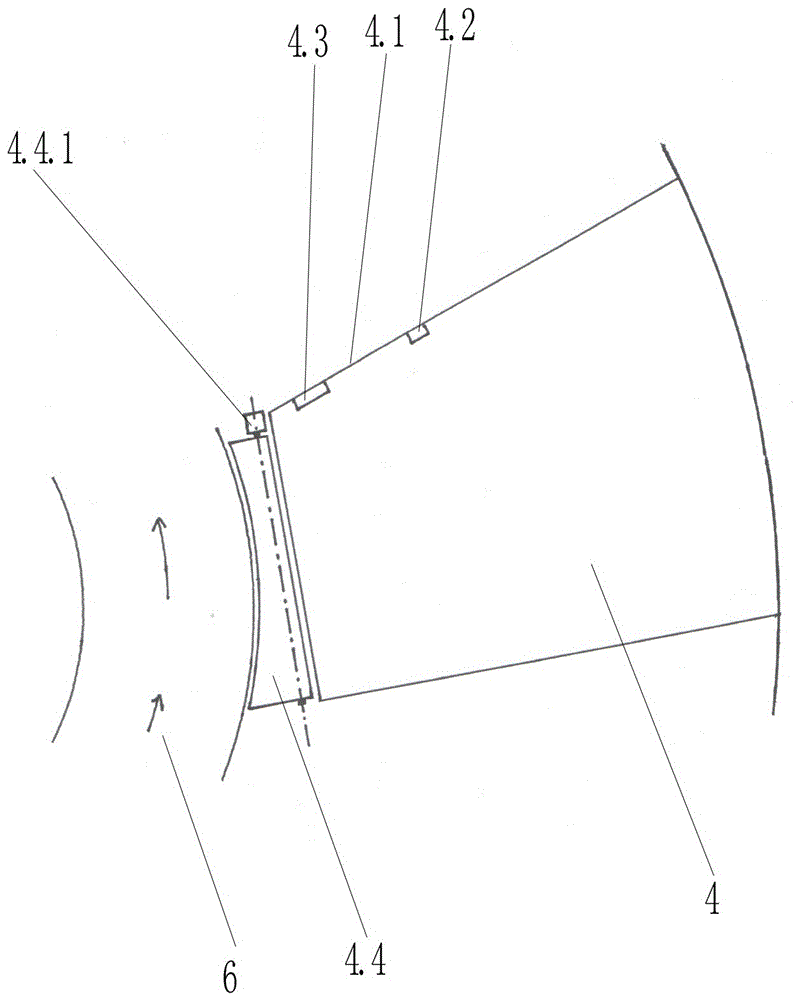Parking lot built on viaduct
A parking lot and overpass technology, which is applied in the field of parking lots, can solve the problems of difficult vehicle reversing, digital display screens that cannot display the specific location of empty parking spaces, and few parking spaces.
- Summary
- Abstract
- Description
- Claims
- Application Information
AI Technical Summary
Problems solved by technology
Method used
Image
Examples
Embodiment Construction
[0011] exist figure 1 , figure 2 , image 3 , Figure 4 Among them, a kind of parking lot that the present invention provides is built on the overpass, below it is the overpass, and the overpass includes multi-storey garage frame, the elevator at the center of the frame, the spiral driveway, the parking spaces that are distributed like distribution, the parking space detection It is characterized in that: in the four directions of the overpass, there are respectively an ascending entrance ramp and a descending exit ramp connected with the parking lot above, and in the center of the parking lot is A multi-layer circular platform (15), a spiral staircase (2) outside the circular platform (15), and a first right-handed spiral ramp outside the spiral staircase (2), the first right-handed spiral ramp is one-way downward The driveway (3), the downlink lane (3) is connected with the exit ramp, and outside the downlink lane (3) is the first sequence of stepped horizontal parking s...
PUM
 Login to View More
Login to View More Abstract
Description
Claims
Application Information
 Login to View More
Login to View More - R&D
- Intellectual Property
- Life Sciences
- Materials
- Tech Scout
- Unparalleled Data Quality
- Higher Quality Content
- 60% Fewer Hallucinations
Browse by: Latest US Patents, China's latest patents, Technical Efficacy Thesaurus, Application Domain, Technology Topic, Popular Technical Reports.
© 2025 PatSnap. All rights reserved.Legal|Privacy policy|Modern Slavery Act Transparency Statement|Sitemap|About US| Contact US: help@patsnap.com



