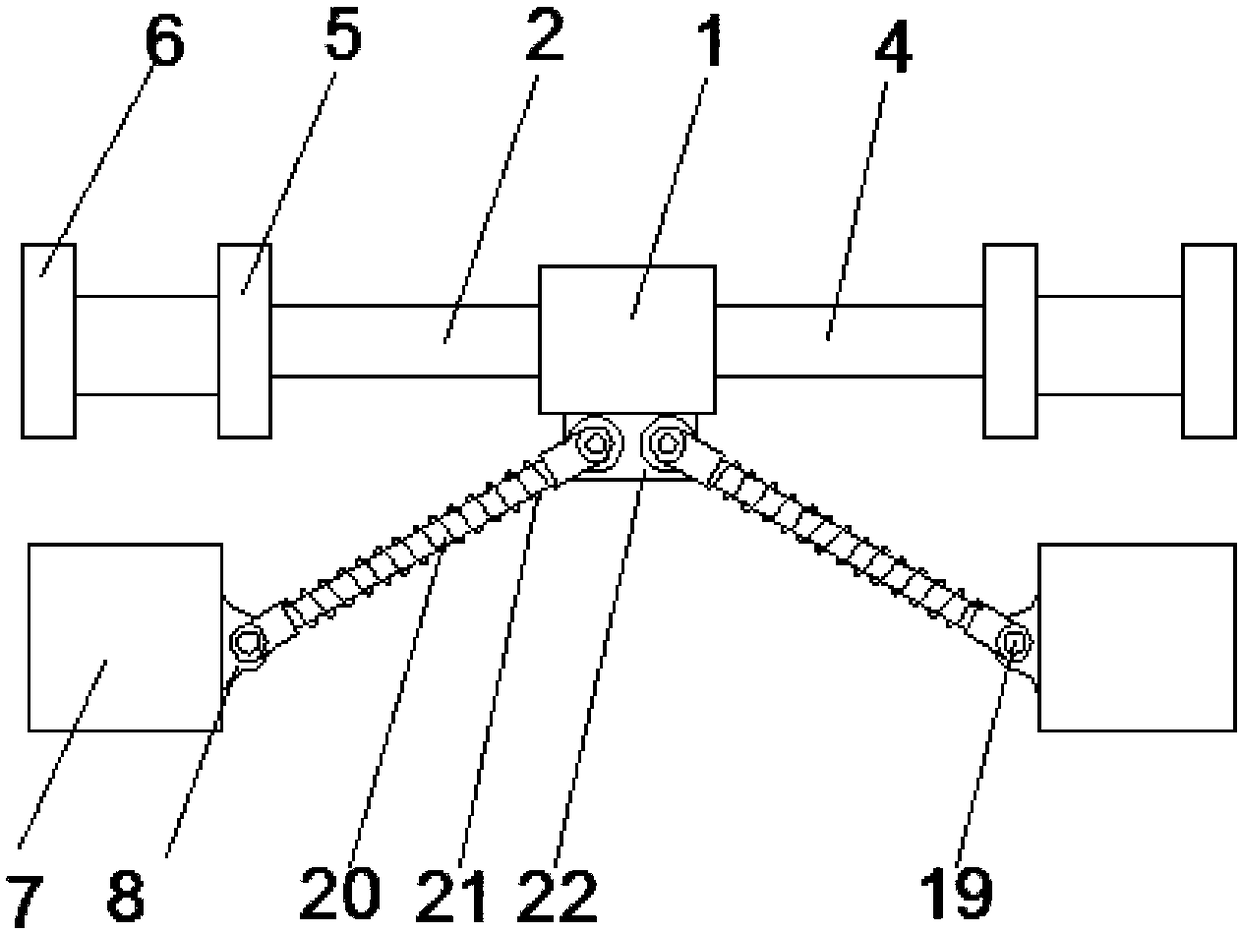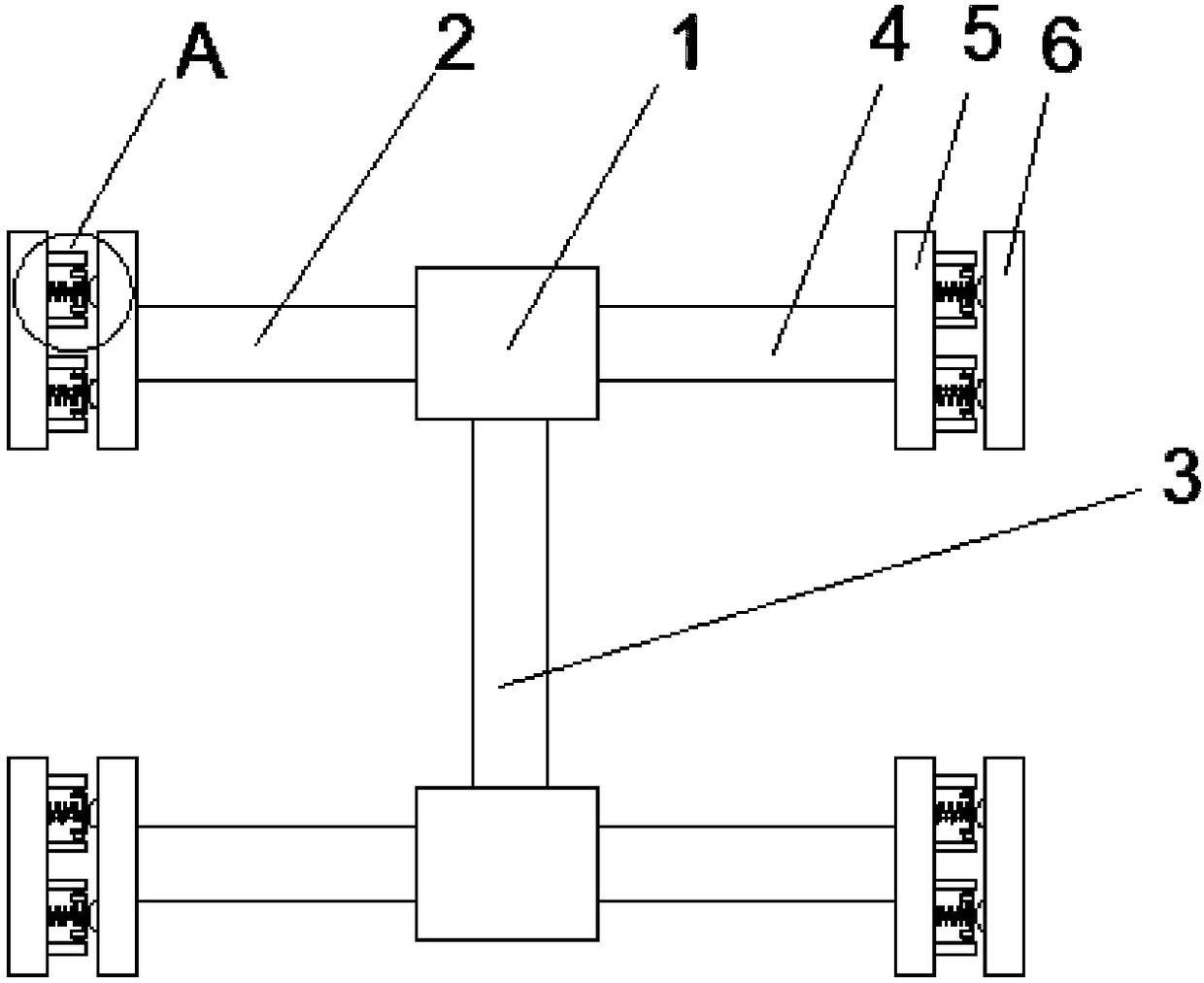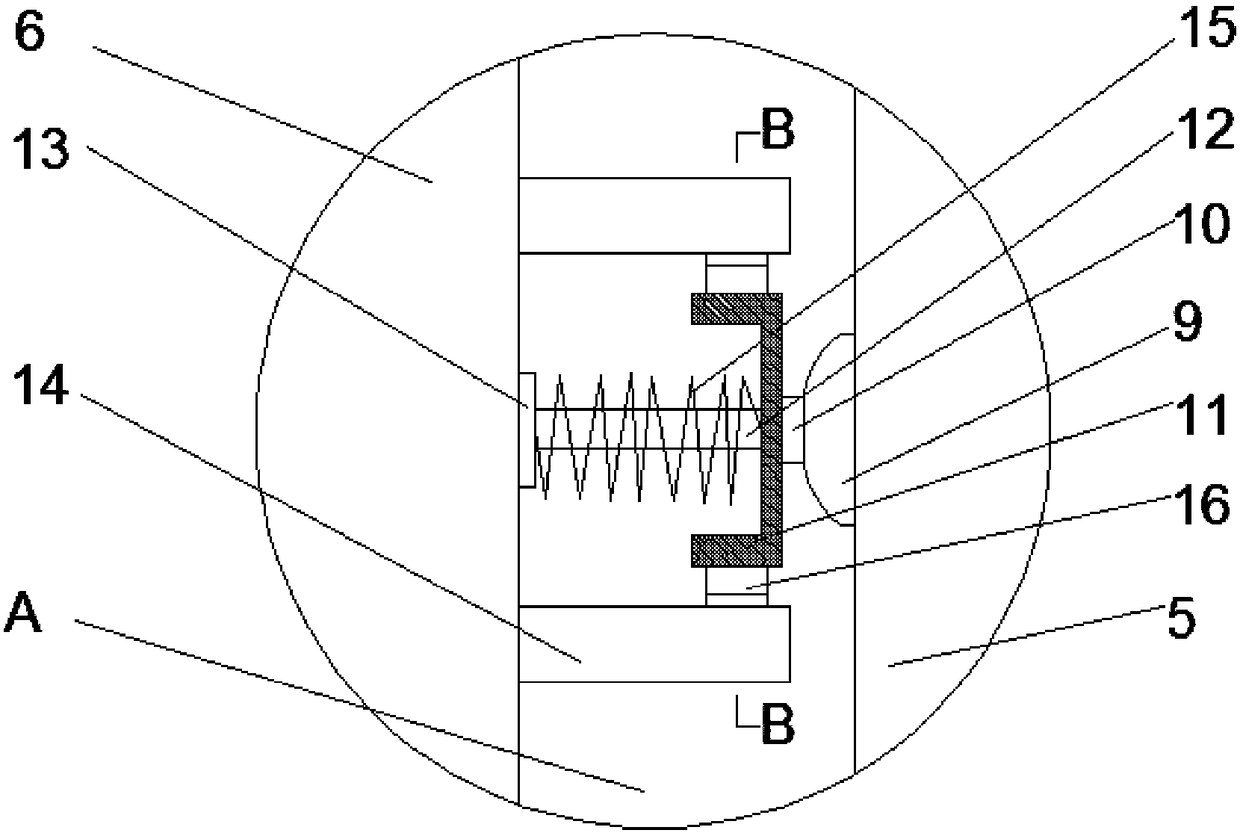Anti-seismic fixing structure for ancient building corridor bridge and use method thereof
A technology for fixing structures and ancient buildings, applied in buildings, bridges, bridge parts, etc., can solve the problems of restricting the development of corridor bridge business models, the overall structural strength of corridor bridges is not high, and the strength of building structures is not high, so as to achieve flexible and novel structural design , The device can withstand high strength and good seismic effect
- Summary
- Abstract
- Description
- Claims
- Application Information
AI Technical Summary
Problems solved by technology
Method used
Image
Examples
Embodiment Construction
[0027] The following will clearly and completely describe the technical solutions in the embodiments of the present invention with reference to the accompanying drawings in the embodiments of the present invention. Obviously, the described embodiments are only some, not all, embodiments of the present invention. Based on the embodiments of the present invention, all other embodiments obtained by persons of ordinary skill in the art without making creative efforts belong to the protection scope of the present invention.
[0028] see Figure 1-5 , the present invention provides a technical solution: an anti-seismic fixed structure for ancient building bridges, including a connector 1, the left side and right side of the connector 1 are respectively provided with a left support rod 2 and a right support rod 4, the connector 1 is provided with a connecting rod 3, both ends of the connecting rod 3 are connected to the connector 1, and the ends of the left support rod 2 and the righ...
PUM
 Login to View More
Login to View More Abstract
Description
Claims
Application Information
 Login to View More
Login to View More - R&D
- Intellectual Property
- Life Sciences
- Materials
- Tech Scout
- Unparalleled Data Quality
- Higher Quality Content
- 60% Fewer Hallucinations
Browse by: Latest US Patents, China's latest patents, Technical Efficacy Thesaurus, Application Domain, Technology Topic, Popular Technical Reports.
© 2025 PatSnap. All rights reserved.Legal|Privacy policy|Modern Slavery Act Transparency Statement|Sitemap|About US| Contact US: help@patsnap.com



