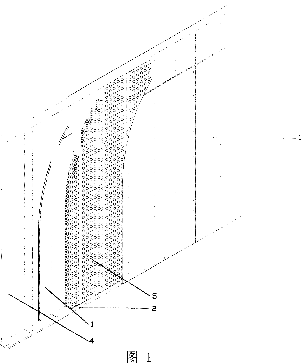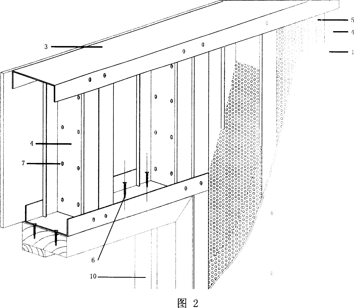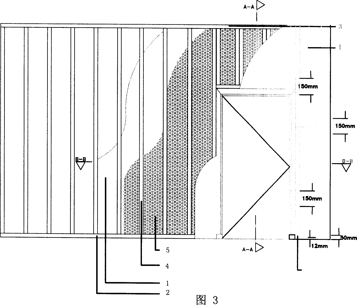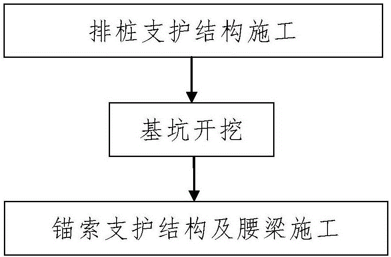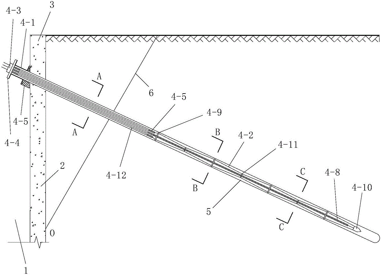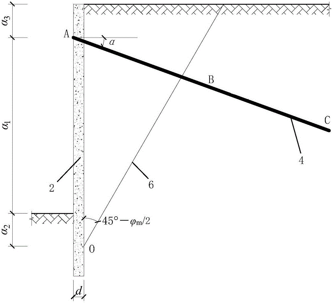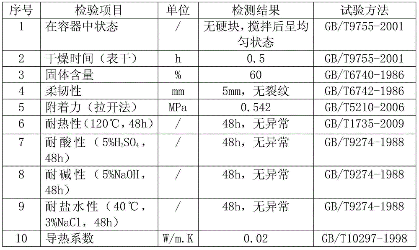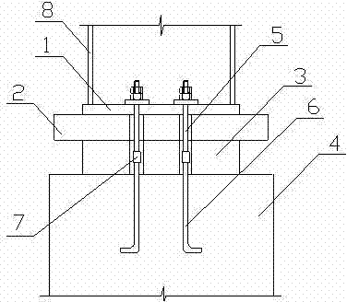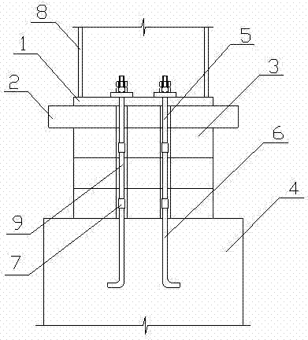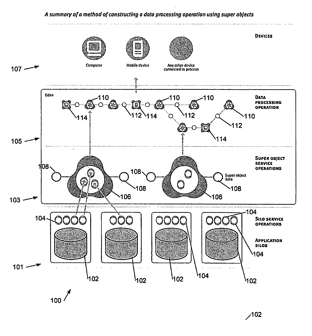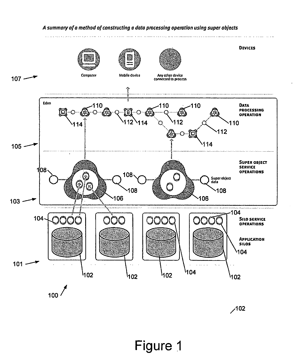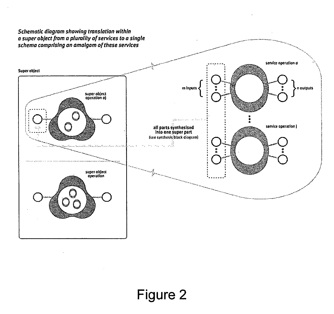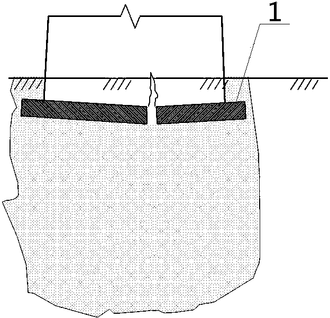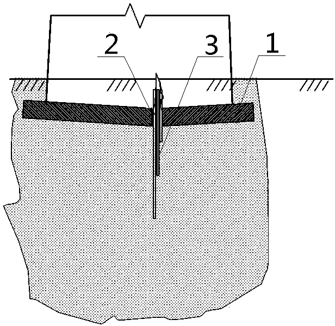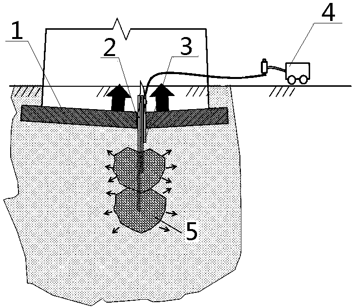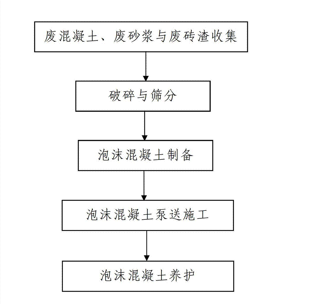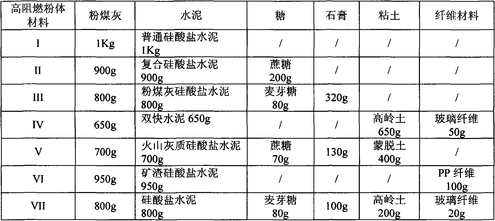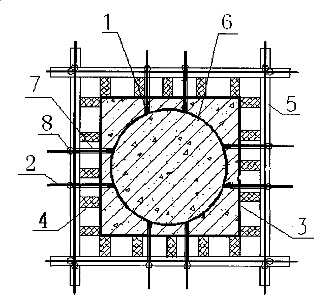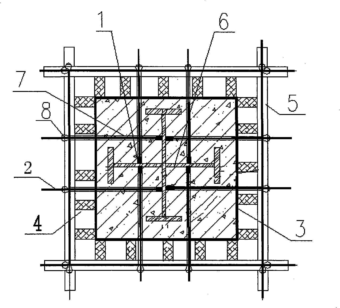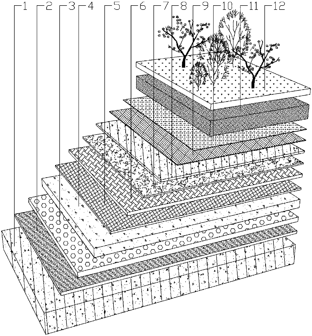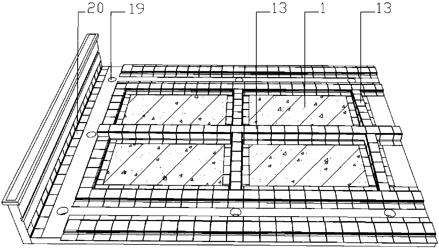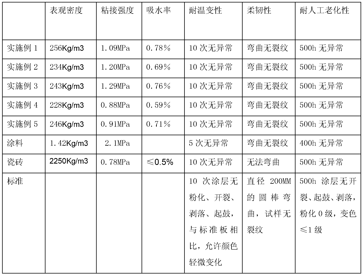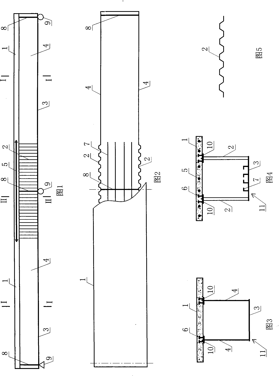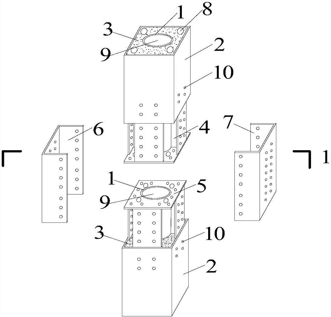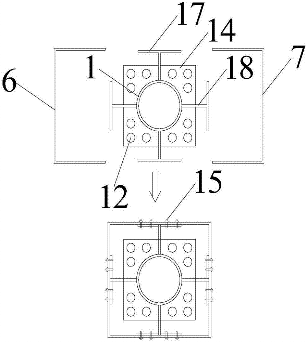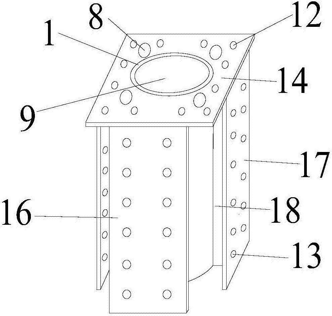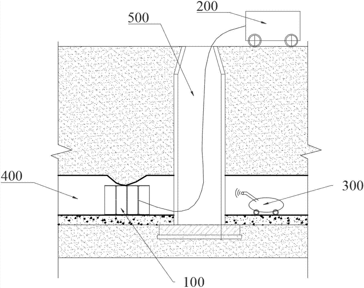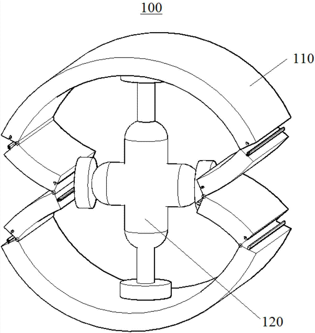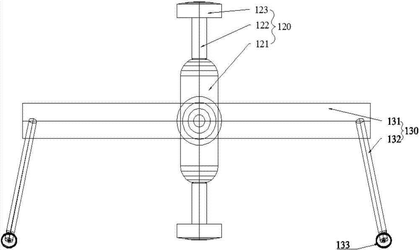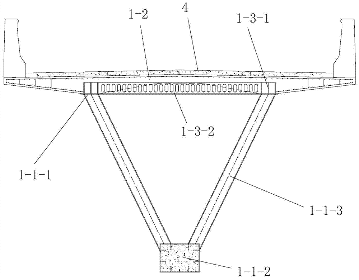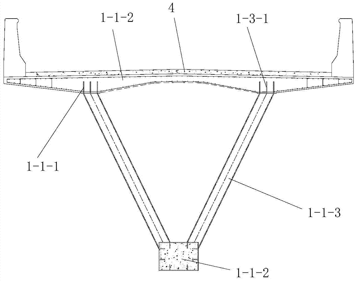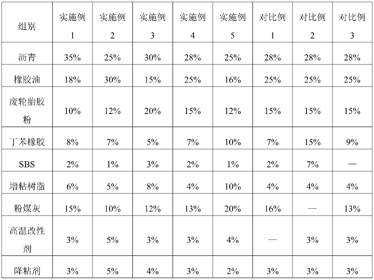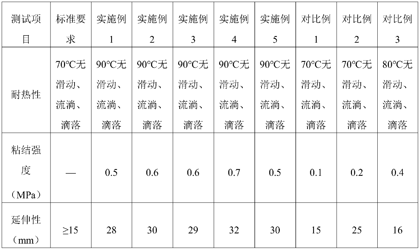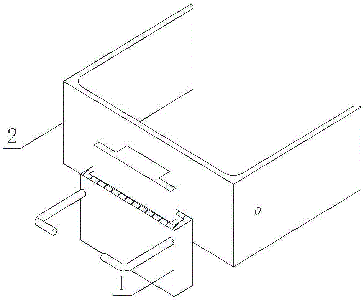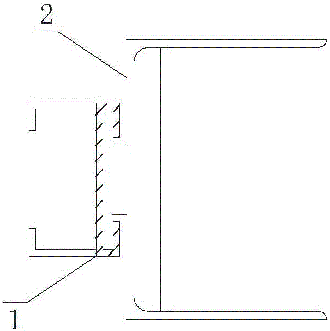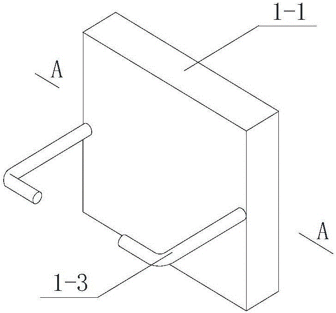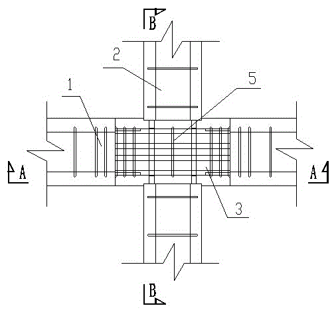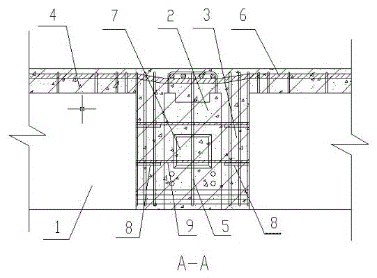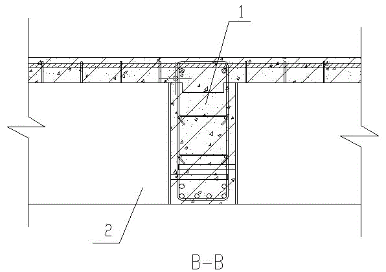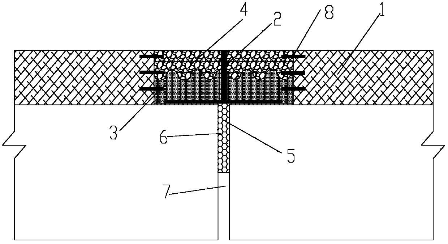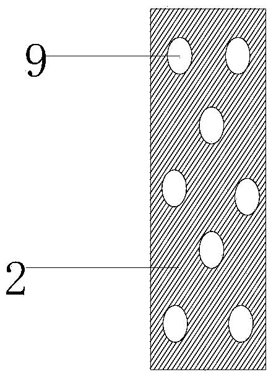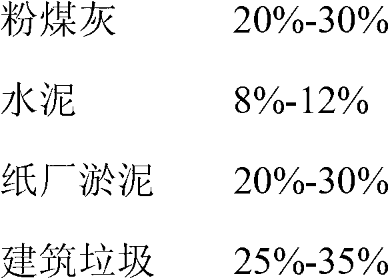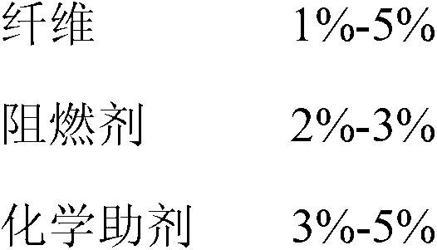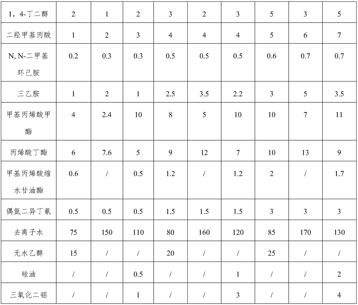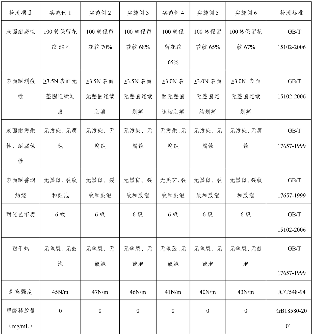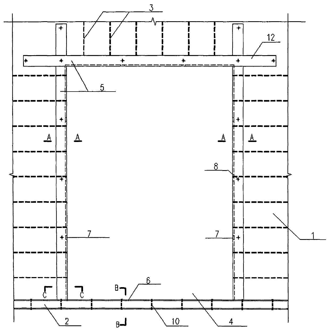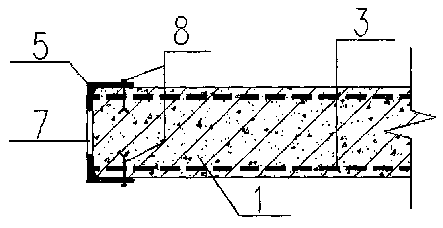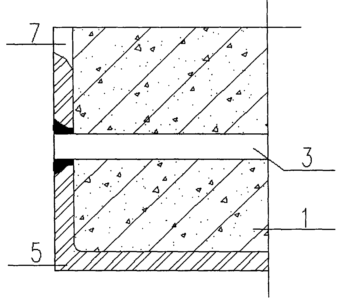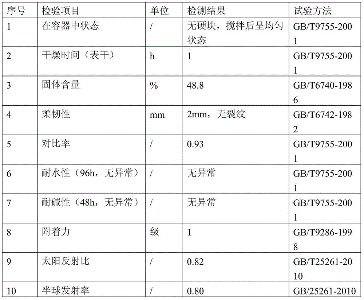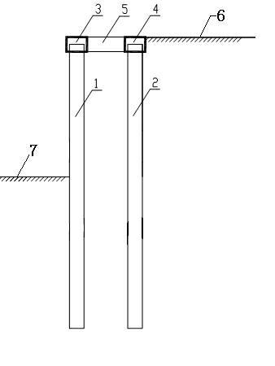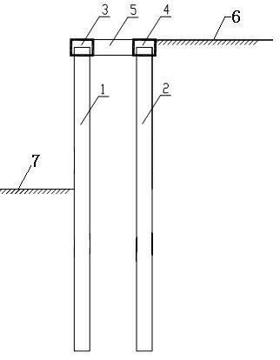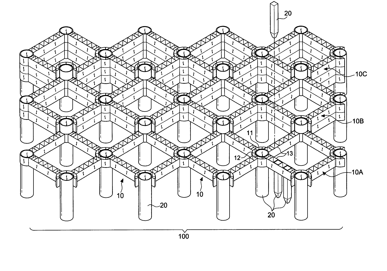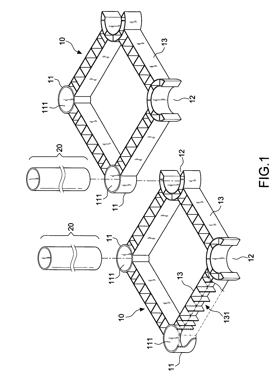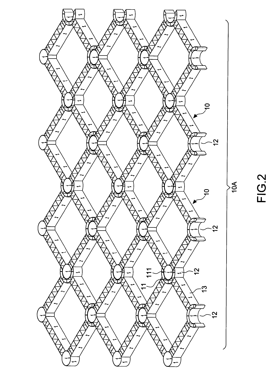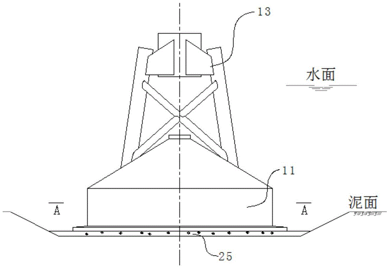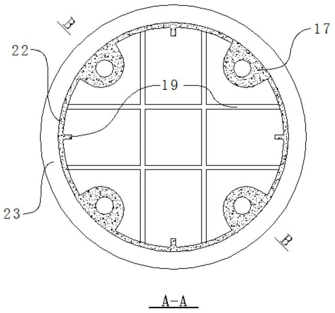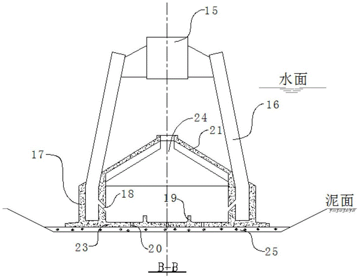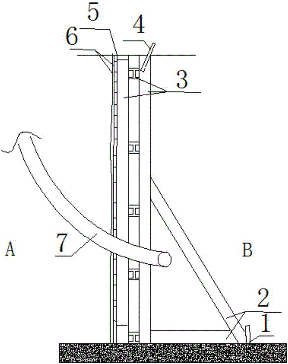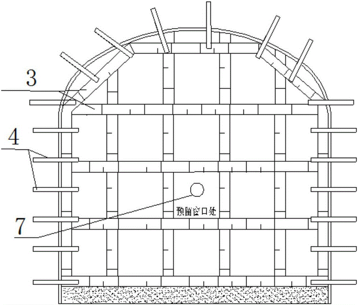Patents
Literature
651results about How to "Simple and fast construction" patented technology
Efficacy Topic
Property
Owner
Technical Advancement
Application Domain
Technology Topic
Technology Field Word
Patent Country/Region
Patent Type
Patent Status
Application Year
Inventor
Fiver cement board grouting wall and construction method therefor
The invention discloses a lightweight nonbearing grouting wall and its construction method for inner walls of buildings, comprising a lightgage steel joist or C-shaped steel as a framework, two fiber cements covered on two sides, a hollow space within lightweight grouting materials by special equipment, and a skin layer decorated and dealt directly. The wall has a simple structure for easy construction and a light weight thereby reducing the cost of entire structure and improving the fireproof property up to 2.5 hours or more and the sound insulation property as 40dB, therefore the invention is an inner wall construction with higher utility and economic profit.
Owner:杨建平
High-strength micro-expansive grouting material and its preparation method
The invention provides a high-strength micro-expansive grouting material and its preparation method. Raw materials of the high-strength micro-expansive grouting material comprise Portland cement having a compressive strength of above 42.5MPa, sulphoaluminate cement or aluminous cement having a compressive strength of above 42.5MPa, a calcium sulphoaluminate expanding agent, quartz sand or corundum or iron tailings, an organic silicon antifoaming agent, a polycarboxylate superplasticizer, calcium formate or lithium carbonate, sodium gluconate, and methyl cellulose ether or hydroxypropyl methyl cellulose ether or hydroxyethyl methyl cellulose ether. Compared with present cement-based grouting materials treating the sulphoaluminate cement and the aluminous cement as main cementing materials, the high-strength micro-expansive grouting material, which is obtained through treating the Portland cement as a main cementing material component, carrying out ultrafine crushing of the cementing material component via an ultrafine crushing technology, and processing, has the characteristics of high early-stage strength, excellent fluidity, increased long-term strength, and good durability; and compared with traditional epoxy mortars, the high-strength micro-expansive grouting material has the characteristics of micro-expansion, simple and fast construction, non-toxicity, and harmlessness.
Owner:BEIJING BUILDING MATERIALS ACADEMY OF SCI RES
Construction method for supporting deep foundation pit through grouting after pile arrangement and anchor cable mounting
ActiveCN106320346AThe method steps are simpleReasonable designExcavationsBulkheads/pilesPre stressEngineering
The invention discloses a construction method for supporting a deep foundation pit through grouting after pile arrangement and anchor cable mounting. The construction method comprises the steps that firstly, pile arrangement supporting structure construction is performed, wherein a pile arrangement supporting structure comprises multiple slope protection piles which are arranged along the peripheral edge line of the constructed foundation pit from front to rear and a crown beam connected to the upper portions of the slope protection piles; secondly, foundation pit excavation is performed, wherein the constructed foundation pit is excavated from top to bottom; and thirdly, anchor cable supporting structure and waist beam construction is performed, wherein during excavation of the constructed foundation pit, the constructed foundation pit is excavated to the anchoring position of an anchor cable supporting structure, and the anchor cable supporting structure is constructed; and the anchor cable supporting structure comprises multiple prestress anchor cables, each prestress anchor cable comprises an anchor cable body, a primary grouting pipe and a secondary grouting pipe, and each anchor cable body comprises multiple steel strands. The method has the beneficial effects that the steps are simple, the design is reasonable, construction is easy and convenient, the use effect is good, the deep foundation pit supporting construction process can be completely easily, conveniently and quickly, the cost of the adopted prestress anchor cables is low, the anchoring force is high, and the deep foundation pit can be supported effectively.
Owner:SCEGC NO 6 CONSTR ENG GRP CO LTD
Environment-friendly inorganic exterior-wall heat-insulation thermal-insulation coating and preparation process thereof
InactiveCN104087089AImprove insulation effectLow thermal conductivityPolyurea/polyurethane coatingsEpoxy resin coatingsPolymer scienceThermal insulation
The invention relates to the technical field of heat-insulation thermal-insulation coating formulas for building exterior-walls, and specifically relates to an environment-friendly inorganic exterior-wall heat-insulation thermal-insulation coating and a preparation process thereof. The coating comprises the following components: a functional filler, a modified polymer emulsion, other pigments, auxiliaries, and water, wherein the functional filler is a mixed bead filler formed by compounding, and the modified polymer emulsion is a compound of silica sol and polymer emulsion. The invention provides the environment-friendly inorganic exterior-wall heat-insulation thermal-insulation coating which is prepared by adding formulas such as hollow ceramic beads or hollow glass beads with different components and different grain sizes, modified polymer emulsion, and auxiliaries; the coating has better heat-insulation thermal-insulation performance, a lower heat conduction coefficient, excellent comprehensive performances, convenience in construction, and coating thickness of 0.5-1mm; the coating is aqueous and pollution-free, safe and environment-friendly, and suitable for large-scale popularization and application.
Owner:江苏仁通节能科技有限公司
Light steel factory post foundation suitable for sedimentation of filled-in ground and construction method
InactiveCN102864795AHeight adjustableReasonable structureFoundation engineeringArchitectural engineeringEconomic benefits
The invention discloses a light steel factory post foundation suitable for sedimentation of filled-in ground and a construction method. The post foundation comprises a connecting rebar, a post bottom plate, a steel base plate, a precast cushion block and an independent under-post foundation; wherein the post bottom plate, the steel base plate, the precast cushion block and the independent under-post foundation are arranged from top to bottom in sequence; the connecting rebar comprises a top screw rod rebar, a middle screw rod rebar and a bottom drift bolt screw rod rebar; when the filled-in ground sediments, the top screw rod rebar and the middle screw rod rebar can be dismantled; the post bottom plate is jacked and restored to an original design elevation by a jack through the steel base plate, and a gap between the post bottom plate and the independent under-post foundation is filled by the precast cushion block. The light steel factory post foundation is reasonable in structure, convenient to construct, safe and reliable; height of a post bottom can be freely adjusted according to the requirement; adverse effects on construction of the conventional light steel factory post foundation and normal use of a structure caused by foundation sedimentation can be effectively solved, and the light steel factory post foundation has a good economic benefit and a time benefit in engineering construction.
Owner:CHONGQING UNIV
Data processing systems and methods
InactiveUS20050262119A1Convenient queryEasy to implementDigital data processing detailsSoftware designData processing systemPublic interface
This invention generally relates to data processing systems and methods, more particularly to computer systems and related methods for defining unified work flow processors which rely on data and / or services provided by a plurality of disparate underlying systems. A method of constructing a data processing operation, the data processing operation utilising data and / or services provided by a plurality of existing underlying systems, the method comprising: constructing a set of superobjects, a said superobject comprising an aggregation of data and / or services made available by said underlying systems and providing a common interface to said systems; and assembling a plurality of said superobjects to define a workflow for said data processing operation, said workflow comprising a group of linked superobjects defining a processing sequence for the superobjects of said group, to thereby construct said operation.
Owner:MAWDSLEY GARY
Method for reinforcing and deviation correcting of building foundation through combined grouting
ActiveCN104047307ARapid and precise liftingExtended reaction timeFoundation repairChemical reactionSlurry
The invention discloses a method for reinforcing and deviation correcting of building foundation through combined grouting. According to the method, polyurethane grouting and cement grouting are combined organically, polyurethane grouting drill holes are formed in the area where the maximal sedimentation occurs of the building foundation, the polyurethane reaction raw material slurry is grouted into the drill holes, the chemical reaction expansion is generated, so that the area where the maximal sedimentation occurs of the building foundation can be reinforced and lifted, meanwhile, cement grouting drill holes are formed in the periphery of the polyurethane grouting drill holes in a certain density, the pre-existing pores, pre-existing gaps and gaps generated after the polyurethane grouting foundation is lifted in the reinforced foundation are filled and reinforced through the cement grouting method, and a cement-reinforced body is formed. The method has the advantages the reinforcing and lifting of the building foundation through the polyurethane grouting are quick and precise; the building foundation is evenly and comprehensively reinforced through the cement grouting; the construction process is simple, convenient and fast, and the cost is low.
Owner:SHANGHAI SHEN YUAN GEOTECHN +1
Construction waste recycling and reusing process
InactiveCN102815964AThe method steps are simpleReasonable designSolid waste managementBuilding material handlingFoam concreteBrick
The invention discloses a construction waste recycling and reusing process, which comprises the following steps of: 1, collecting waste concrete, waste mortar and waste brick slag; 2, smashing and screening, namely smashing and screening the collected waste concrete, the collected waste mortar and the collected waste brick slag to obtain regenerative rough aggregates and regenerative fine aggregates; and 3, preparing foam concrete, namely firstly preparing cement slurry, namely uniformly stirring concrete, water, the regenerative rough aggregates and the regenerative fine aggregates to obtain the cement slurry, and secondly adding a foam dilution solution, namely adding the foam dilution solution formed by uniformly mixing a foaming agent and water into the cement slurry, and uniformly stirring to obtain the foam concrete. The steps of the process are simple; the investment cost is low; the process is simple, feasible and high in operability; the waste concrete, the waste mortar and the waste brick slag can be effectively reused; the economical benefit is outstanding; the produced foam concrete material is high in heat preservation performance; and the problems that the construction waste is abandoned and stacked randomly and occupies the land, the waste of resources is severe, and the environment pollution is severe are solved.
Owner:陕西建工集团有限公司
Spray-coating sealing material for coal rock mass
The invention provides a spray-coating sealing material for coal rock mass, belonging to the technical field of organic / inorganic compound materials. The spray-coating sealing material for the coal rock mass is a complex of high-molecular emulsion and high-flame-retardant powder materials, without any toxic and harmful substances, free of springback for construction, safe and environmental protective. When sprayed at vertical surfaces and top surfaces, the material does not flow and sag, and is good in overall effect. After curing, the coating has advantages of strong adhesion stress, high tensile strength, large tensile deformation, and excellent sealing performance. The material can be used for surface protection of the coal rock mass, air leakage prevention, gas leakage prevention, and rapid surface protection and moistureproof treatment after tunneling of swelling rock.
Owner:山东固安特新材料科技股份有限公司
Preset nut type steel-reinforced concrete compound pier template fixing device and construction method thereof
ActiveCN101538939ASolve fixed puzzlesEnsure construction safetyForms/shuttering/falseworksCompound pierReinforced concrete
The invention discloses a preset nut type steel-reinforced concrete compound pier template fixing device and a construction method thereof. The fixing device mainly comprises a template, a nut, a screw rod, a PVC protecting pipe, an inner keel and an outer keel. The nut is welded on a steel column, the template surrounds the periphery of the steel column, the outer keel is arranged around the outer side of the template, the inner keel is arranged between the template and the outer keel, one end of the screw rod is connected with the nut by a thread, the PVC protecting pipe is sleeved on the screw rod, and the other end of the screw rod is fixed on the outer keel by a 3-shaped buckle. The invention has simple structure, low cost, and simple and convenient construction, solves the difficulty of fixing the steel-reinforced concrete compound pier template, is convenient for the field construction operation and lightens the workload and the labor intensity. The inner keel, the outer keel, the template and the screw rod can be repeatedly used so as to save the cost, ensure the construction safety of the template and improve the forming quality of the concrete column; meanwhile, the fixing device adopts common materials, thereby lowering the cost and being convenient for popularization and application.
Owner:JIANGSU HUAJIAN CONSTR
Construction method for planting roof structure
ActiveCN107060226AReduce loadGuaranteed waterproof reliabilityRoof improvementHops/wine cultivationSocial benefitsVegetation
The invention discloses a super large area planting roof structure and a construction method thereof. The construction method includes the following steps of (1) roof structure layer processing, (2) roof structure separate warehouse and additional layer construction, (3) composite waterproof layer construction, (4) insulating layer construction, (5) roof structure exhaust system construction, (6) slope asking layer construction, (7) ordinary coiled material waterproof layer construction, (8) root resistance puncturing separating root waterproof layer construction, (9) asphalt felt isolating layer construction, (10) rigidity protecting layer construction, (11) drainage ditch barricade construction, (12) water drainage and impounding layer construction, (13) drainage system construction, (14) filtering layer construction, (15) planting dielectric layer construction, and (16) vegetation layer construction. The great effects on the heat preservation, heat insulation, water proof and virescence of the super large area planting roof structure are achieved, the technology is simple, the operation is easy, the construction quality is great, and the economic benefits and the social benefits are huge.
Owner:WUHAN CONSTR ENG
Inorganic composite flexible decorative coiled materials and producing method thereof
InactiveCN103266734ASolve empty drumSolve crackingCovering/liningsWater-setting substance layered productCelluloseGlass fiber
The invention belongs to the field of building, and discloses inorganic composite flexible decorative coiled materials. The thickness of the inorganic composite flexible decorative coiled materials is 2mm to 10mm, the inorganic composite flexible decorative coiled materials comprise an inorganic coiled material mortar layer, a decorative mortar layer is combined on the inorganic coiled material mortar layer, and reinforcing materials formed by alkali-resisting glass fiber gridding cloth or glass fiber roofing felts are arranged in the inorganic coiled material mortar layer or on the boundary of the inorganic coiled material mortar layer and the decorative mortar layer. The inorganic coiled material mortar layer is mainly formed by the following materials, by weight: 100 parts of portland cement with intensity no less than 42.5, 1.2 to 2.0 parts of cellulose, 350 to 450 parts of 50 to 100-mesh silica sand, 180 to 220 parts of coarse whiting, 1.8 to 2.2 parts of water reducing agent and 120 to 160 parts of 707 emulsion or cement-based elastic emulsion. The decorative mortar layer is mainly formed by the following materials, by weight: 150 parts of synthetic resin emulsion for maishi paint, 4 to 6 parts of coalescing agent, 8 to 12 parts of ethylene glycol, 1 to 2 parts of cellulose and 700 to 800 parts of natural color sand. The inorganic composite flexible decorative coiled materials are good in toughness, small in thickness, light in weight, good in application property, not prone to peeling off and good in weather fastness, and different decorative styles can be formed easily.
Owner:BEIJING SOLID BUILDING ENG
Portion waveshape steel web plate pre-stress steel-concrete continuous combined case beam
InactiveCN101255677AGood three-dimensional flexibilityImprove tensile propertiesBridge materialsBridge engineeringSheet steel
The present invention relates to a partial corrugated steel web prestressed steel-concrete continuous composite box-girder. The concrete roof plate is permanently connected with the steel box-girder through a connecting plate and a shear connector. In the steel box girder the steel diaphragm plates are installed respectively corresponding to each fulcrum. The whole steel box-girder is composed of a structural negative monument area segment and the structural positive moment area segment arranged at two ends. The concrete roof plate of the structural negative moment area segment is stretched with a longitudinal prestressed rib. A longitudinal stiffening rib is arranged in the steel baseboard. The web plates at two sides of the steel box-girder in the structural negative moment area are corrugated steel webs. The web plates of the steel box-girder in the structural positive moment area steel box-girder are plane steel web plate. The invention can overcome the problems of low efficiency of longitudinal pre-stress of negative moment area in the continuous composite box-girder and corrugated steel web PC composite box-girder, easily destabilization of the plane steel web plate or more arrangement of the longitudinal prestressed rib inside or outside the box-girder and complex construction and the like. The invention has broad applying prospect in the bridge engineering and long-span structure.
Owner:HUNAN UNIV
Assembled type butt joint of duplex type concrete-filled steel tube column and connection method
InactiveCN107299683AReduce construction difficultyReduce construction workloadBuilding constructionsButt jointArchitectural engineering
The invention discloses an assembled type butt joint of a duplex type concrete-filled steel tube column. The butt joint includes a first joint connector, a second joint connector, a first channel steel connector and a second channel steel connector, wherein the first joint connector and the second joint connector are each composed of two front-surface connecting plates, two side-surface connecting plates and connection panels, the two front-surface connecting plates and the two side-surface connecting plates surround the periphery of an inner steel pipe through four connection laths and are symmetrically welded to the periphery of the inner steel pipe, and after welding is completed, the end portion of one end of each connecting plate is welded to the corresponding connection panel to form the butt joint of the upper-layer column body and the lower-layer column body. Bolted connection is adopted, traditional butt weld connection is abandoned, and construction and installation are convenient to conduct; prepared holes are used for post-pouring, and concrete can be conveniently and rapidly poured in the splicing portion; splicing of the joint connectors and the column can be completed in advance in a factory, and the degree of industrialization is high.
Owner:CHANGAN UNIV
Pipeline deformation non-excavation rehabilitation device and method
ActiveCN107355634AReturn to normal overcurrent capabilitySimple and fast constructionPipe elementsEnvironmental effectEngineering
The invention discloses a pipeline deformation non-excavation rehabilitation device and method. The rehabilitation device comprises a pipeline lining ring and a driving mechanism. The pipeline lining ring comprises multiple lining plates connected end to end and supporting fixing parts arranged on the lining plates. The pipeline lining ring can be opened from a contraction state to a supporting state. When the pipeline lining ring is in contraction state, adjacent lining plates are oppositely bent. When the pipeline lining ring is supported to be in the supporting state under the effect of a driving mechanism, the ends of the adjacent lining plates are in mutual butt connection, the supporting fixing parts on the adjacent lining plates are mutually fixed and matched, and therefore the pipeline lining ring is kept in a supporting state. By the adoption of the technical scheme, the defects such as pipeline deformation and collapsing can be rapidly repaired, and the pipeline deformation non-excavation rehabilitation device and method have the advantages that zero excavation is achieved, the construction period is short, environmental influences are low, and the cost is reasonable.
Owner:HUNAN DALU TECH CO LTD
Continuous rigid frame bridge based on steel truss-concrete slab composite beam
InactiveCN103669194ALight weightImprove leaping abilityTruss-type bridgeBridge structural detailsSheet steelBridge deck
The invention discloses a continuous rigid frame bridge based on a steel truss-concrete slab composite beam. The continuous rigid frame bridge comprises a bridge substructure and the steel truss-concrete slab composite beam supported by the bridge substructure. The steel truss-concrete slab composite beam comprises a steel truss and a concrete bridge deck which is laid over the steel truss. The steel truss comprises one or more steel truss units; each steel truss unit is an inverted-triangle truss girder, wherein the inverted-triangle truss girder is composed of two upper chords, a lower chord, a left line of diagonal web members and a right line of diagonal web members, each upper chord comprises a first horizontal steel plate and a plurality of first vertical perforated steel plates evenly laid on the first horizontal steel plate, an upper chord transverse connecting system connected between the two upper chords comprises a plurality of upper chord transverse connecting pieces, and each upper chord transverse connecting piece comprises a second horizontal steel plate and a plurality of second vertical perforated steel plates evenly laid on the second horizontal steel plate. The continuous rigid frame bridge is simple in structure, reasonable in design, convenient to construct, good in stress performance, good in using effect and capable of effectively solving various problems existing in an existing continuous rigid frame bridge.
Owner:CHANGAN UNIV
Novel environment-friendly method for refurbishing old ceramic tiles
The invention relates to a method for refurbishing old wall ceramic tiles. Three materials are adopted for overglazing the old ceramic tiles at normal temperature by four steps, and the steps are base layer treatment, coating of a bottom surface material special for ceramic tiles, coating of a middle layer material special for the ceramic tiles, and coating of a glaze material special for the ceramic tiles. The bottom surface material can be well combined with the surfaces of the ceramic tiles and cannot fall off; the middle layer is a bridge, has the property similar to the bottom layer and the surface layer, and can better bear the bottom layer and the glaze layer, so that the whole surface is more plump; and the glaze layer can achieve the glaze effect similar to the surfaces of the ceramic tiles. The method overcomes the defect that the traditional method for refurbishing and transforming the ceramic tiles has high difficulty and high cost, can maintain the decoration effect of the original ceramic tiles simultaneously, and also can change the colors of the surfaces of the ceramic tiles according to customer requirements. The materials are environment-friendly and nontoxic, and the normal office work is not influenced in the construction process.
Owner:王高君
Novel high-temperature-resistant non-curing waterproof coating and preparation method thereof
InactiveCN110016291AImprove high temperature resistanceImprove adhesionFireproof paintsOther rubber coatingsPolymer sciencePolyamide
The invention belongs to the technical field of building materials, and provides a novel high-temperature-resistant non-curing waterproof coating. The coating is composed of the following components in percentage by weight: 25-35% of asphalt, 15-30% of rubber oil, 10-20% of waste tire rubber powder, 5-10% of styrene-butadiene rubber, 1-3% of styrene-butadiene-styrene (SBS), 4-10% of tackifying resin, 10-20% of fly ash, 2-5% of a high-temperature modifier and 2-5% of a viscosity reducer, wherein the high-temperature modifier is a BL modifier or polyamide wax. The preparation method is carried out by adopting a three-section-type feeding method and comprises the following steps: adding asphalt and rubber oil, carrying out heating to 150 DEG C, then adding the SBS, the styrene-butadiene rubber, the tackifying resin and the viscosity reducer, carrying out heating to 180 DEG C, then adding the fly ash and a high-temperature modifier, mixing the components at 180 DEG C to form a uniform liquid, and carrying out cooling and discharging to obtain the novel high-temperature-resistant non-curing waterproof coating. The invention solves the problem that a non-curing rubber asphalt waterproofcoating is poor in heat resistance.
Owner:河南驼峰防水科技有限公司
Device and method for flexible connection between masonry filler wall and main body frame
InactiveCN105821974AFirmly connectedEliminate Stiffness ContributionsBuilding material handlingShock proofingEarthquake resistanceFiber
The invention relates to a device for flexible connection between a masonry filler wall and a main body frame. The device consists of a connecting member A and a connecting member B, wherein the connecting member A is embedded in a frame column and a frame beam, and the connecting member B is connected with the connecting member A through a sliding groove and a sliding block. During the building of the filler wall, firstly, the connecting member A is arranged on a rod placement of the frame, an opening of the sliding groove of the connecting member A is enabled to be tightly attached to a formwork, and then, concrete is poured; the formwork is removed when the concrete reaches design strength, and the connecting member B is connected with the connecting member A. During the building of a wall body, a fiber grille is cut out and is tiled in mortar, and the two end parts of the fiber grille are turned over along the height direction of edge building blocks so as to be embedded into next layer; after the building of the wall body is completed, a flexible sealing material is filled in gaps between the wall body and the frame. The connection between the filler wall built by the device and the main body frame is firm, out-of-plane is stable, and the earthquake resistance is high; the frame column and the filler wall do not interact, so that the problem that a major structure is affected by the filler wall built settlement is solved; in a structural earthquake-resistant design, a structural natural vibration period reduction coefficient is not required to be introduced, and thus the design is facilitated.
Owner:SHENYANG JIANZHU UNIVERSITY
Prefabricated concrete main beam and secondary beam connecting structure and construction method thereof
Owner:NANJING YANGTZE RIVER URBAN AGCHITECTURAL DESIGN
Road and bridge expansion joint structure
InactiveCN103669202AEasy constructionReasonable designBridge structural detailsStress conditionsIn vehicle
The invention discloses a road and bridge expansion joint structure. The road and bridge expansion joint structure comprises an inverted-T-shaped plate component with the bridge longitudinal cross section being in an inverted T shape. Two wing plates of the inverted-T-shaped plate component transversely extend into a base body of a bridge pavement layer. A web extends upwards to be flush with the upper surface of the bridge pavement layer. Each wing plate is sequentially provided with a cushion layer and a protection wear-resisting layer from bottom to top in a laying mode and is longitudinally connected with the bridge pavement layer. An expansion joint notch and the two sides of the expansion joint notch are filled with elastic layers to be sealed. The road and bridge expansion joint structure has the advantages of being convenient to construct, reasonable in design, high in efficiency, good in vehicle load bearing performance, good in elasticity, smooth and attractive in surface, and good in waterproofing, anti-aging, anti-fatigue, shock resistance and corrosion resistance. In accordance with the characteristics of an expansion joint, three materials of different components and matching ratios are adopted, layered pavement is conducted according to different stress conditions and states, good durability is achieved, construction is rapid and simple, and the expansion joint performance requirement can be well met.
Owner:孟献春
Novel wall material and preparation technology thereof
ActiveCN103073238ASimple and fast constructionImprove high temperature resistanceSolid waste managementCeramicwareFiberThermal insulation
The invention provides a novel wall material and a preparation technology of the novel wall material. The preparation technology comprises the steps of conducting treatment such as mixing and foaming on industrial wastes such as construction waste and paper plant sludge, coal ash, cement, fiber, a fire retardant and a chemical assistant, and obtaining the novel wall material. The construction is simple and quick; the novel wall material has good high temperature resistance and weather ability, good thermal-insulation and sound-proof effects and free from cracks, causes no pollution, can meet a design requirement of 80% building energy conservation, and adopts a large number of industrial wastes for comprehensive recycle, the cost is saved, and the environment is protected.
Owner:JIANGMEN XINHUI DISTRICT YABANG CHEM
Formaldehyde-free decorative adhesive film paper and preparation method thereof
ActiveCN109457536AInhibition releaseIn line with consumer trendsPaper coatingCoatingsPolymer scienceHardness
The invention belongs to the technical field of decorative paper, and particularly relates to formaldehyde-free decorative adhesive film paper and a preparation method thereof. The formaldehyde-free decorative adhesive film paper sequentially comprises a back-coated resin layer, a first resin-impregnated layer, base material paper, a second resin-impregnated layer and a surface-coated resin layerfrom inside to outside. According to the formaldehyde-free decorative adhesive film paper, formaldehyde-free waterborne polyurethane resin serves as a preparation raw material and replaces traditionalurea resin and melamine resin, the prepared decorative adhesive film paper is green, environmentally friendly, free from formaldehyde, high in drying speed, excellent in performance and simple and convenient to construct, has hardness and toughness and can be popularized and applied.
Owner:GUANGDONG T&H NEW MATERIALS CO LTD +1
Reinforcing structure for rear opening in shear wall and construction method of reinforcing structure
ActiveCN104179364AMeet the carrying capacitySimple and fast constructionBuilding repairsFloor slabSteel frame
The invention relates to a reinforcing structure for a rear opening in a shear wall and a construction method of the reinforcing structure. The reinforcing structure comprises an original wall, a floor slab and a structural steel frame for reinforcing, wherein the structural steel frame comprises steel angles and flat steel and covers the edge of the rear opening, and the steel angles and the flat steel are fixed at the rear opening through anchor bolts and high-strength plate bolts; and the steel angles are arranged on two sides of the wall, the vertical and horizontal junction position of the steel angles is welded and outwards extends along the opening, vertical legs are cut off from the extending part, the steel angles on two sides are connected through batten plates, the batten plates and the steel angles are in groove welding, the contact positions of the bottoms of the steel angles and the floor slab adopt flat groove welding through local cut steel angle lacing bars and the steel angles on two sides, and the flat steel is arranged on the floor slab on two sides of the wall. Cut-off reinforcing steel bars in the original wall are reinforced with plug welding matched with the structural steel frame after the ends of the reinforcing steel bars are reserved, anchoring steel angles are added between the bottom of the floor slab and the lower wall, two legs attached to the wall surface are connected by high-strength bolts and connected with the floor slab and the flat steel through the high-strength plate bolts.
Owner:倡创(上海)咨询管理事务所
Water-borne energy-saving heat insulation and preservation coating for petrochemical engineering oil tank and preparation method thereof
ActiveCN104877484AImproved reflective insulation performanceGood heat insulationPolyurea/polyurethane coatingsEpoxy resin coatingsSoftened waterThermal insulation
The invention belongs to the field of coatings and particularly relates to a heat insulation and preservation coating. The water-borne energy-saving heat insulation and preservation coating for a petrochemical engineering oil tank is prepared by, by weight, hollow ceramic or hollow glass beads 35-65 parts, modified polymer emulsion 40-80 parts, padding 15-35 parts, additive 3-9 parts and water 50-90 parts. The modified polymer emulsion is a compound of silica sol and a polymer emulsion. The water-borne energy-saving heat insulation and preservation coating adopts hollow glass beads or the hollow ceramic as aggregate, modified polymer resin serves as an adhesive, softened water serves as a medium, additives are added to produce the coating through physical and chemical mixed processing. The coating is white or grey white sticky cream in appearance and forms a smooth film after being dried. The coating has good adhesion strength when being used on clean and dry surfaces in most cases. The coating does not contain harmful organic volatile matter, is non-toxic and is water-borne. No harmless waste and gas is produced in production and usage.
Owner:江苏仁通节能科技有限公司
Combined bracing structure for foundation pit and construction method thereof
InactiveCN102116030AGood water stop effectSimple and fast constructionExcavationsSheet pileBuilding construction
The invention provides a combined bracing structure for a foundation pit and a construction method thereof, relating to the combined bracing structure for the foundation pit and belonging to the technical field of geotechnical engineering. The combined bracing structure for the foundation pit comprises a cast-in-situ bored pile used as the bracing structure and a steel sheet pile used as a waterproof curtain, wherein a space truss structure is formed by the cast-in-situ bored pile and the steel sheet pile through an inner pile block ring beam, an outer pile block ring beam as well as inner and outer pile block connecting beams. The invention achieves the purposes of simple and fast construction, easy quality control, cycle use and high integral rigidity.
Owner:SOUTHEAST UNIV
Tenon joint type space lattice structure
InactiveUS7857552B2Improve adjustment flexibilityCostArtificial islandsNoise reduction constructionFilling materialsThree-dimensional space
A tenon joint type space lattice structure having a plurality of lattice units and combining pillar is provided. The lattice unit includes a convex tenon and a concave tenon groove disposed at ends of the lattice to form a tenon-and-groove structure. The tenon of one lattice unit may be embedded within an adjacent tenon groove for connecting the lattice units in series to form a continuously extended layer of lattice units. The continuous structure of lattice units forms a plane layer of a space lattice structure. The combining pillar may be passed perpendicularly through a hollow portion of a lattice unit for connecting plane layers of lattice units stacked one over the other to form a three-dimensional space lattice structure. A heavy filling material may fill the hollow portion of the structure to form a gravity structure.
Owner:LI PIAO CHIN
Reinforced concrete-steel structure hybrid gravity foundation for offshore wind power and construction method thereof
ActiveCN104389318ASimple and fast constructionHigh degree of factoryFoundation engineeringHybrid typeElectricity
The invention discloses a reinforced concrete-steel structure hybrid gravity foundation for offshore wind power. The reinforced concrete-steel structure hybrid gravity foundation comprises a caisson base and an upper steel support structure, wherein the caisson base has a gravity type reinforced concrete cavity structure; the steel support structure is fixed on the caisson base; the top end of the steel support structure is provided with a foundation ring which is connected with a fan tower; the caisson base and / or the steel support structure is provided with an irrigation channel which is communicated to the cavity of the caisson base. The invention further discloses a construction method of the reinforced concrete-steel structure hybrid type gravity foundation for offshore wind power. Compared with an ordinary jacket and single pile foundation, the reinforced concrete-steel structure hybrid gravity foundation has the advantages that the advantages of a reinforced concrete structure and a steel structure are combined organically; the reinforced concrete cavity structure is taken as a foundation base, and the steel structure is taken as an upper support structure; a pile foundation is not required; the foundation is made on the land, is assembled integrally, and can be transported by means of semi-submersible barge or the own buoyance. The reinforced concrete-steel structure hybrid gravity foundation is easy and convenient for construction, is shorter in the construction period, is economical, and has a wide application prospect in an offshore wind power project.
Owner:广州华申建设工程管理有限公司
Flash paint and its manufacturing method
A flash paint including oil and water ones is prepared from acrylic acid series, nacreous powder, golden powder and solvent through proportional mixing and stirring. Its advantages are high ultraviolet and ageing resistance and weatherability, high adhesion, not decolouring and low cost.
Owner:广州市黄埔区宏泰建筑材料厂
Recyclable steel structure filled retaining wall
The invention discloses a recyclable steel structure filled retaining wall which comprises a composite wall formed by overlaying a plurality of wall fixing round steel bars, an I-shaped steel structural wall, a mesh and water filtering cloth together in sequence, wherein the composite wall is mounted between a goaf and a roadway; I-shaped steel supports and a plurality of supporting and fixing round steel bars are arranged on the back surface of the composite wall for fixation; the composite wall fixing round steel bars are arranged on the periphery of the composite wall at intervals; the tail ends of the composite wall fixing round steel bars are anchored into surrounding rocks to be fixed; the supporting and fixing round steel bars are anchored into the bottom of the roadway; shotcrete is arranged between the composite wall and the roadway. The recyclable steel structure filled retaining wall is novel and reasonable structural design, convenient to construct, high in supporting strength, high in safety performance, good in sand blocking and water filtering effects, capable of being detached and reused, and low in comprehensive cost.
Owner:ANHUI KAIFA MINING IND
Features
- R&D
- Intellectual Property
- Life Sciences
- Materials
- Tech Scout
Why Patsnap Eureka
- Unparalleled Data Quality
- Higher Quality Content
- 60% Fewer Hallucinations
Social media
Patsnap Eureka Blog
Learn More Browse by: Latest US Patents, China's latest patents, Technical Efficacy Thesaurus, Application Domain, Technology Topic, Popular Technical Reports.
© 2025 PatSnap. All rights reserved.Legal|Privacy policy|Modern Slavery Act Transparency Statement|Sitemap|About US| Contact US: help@patsnap.com
