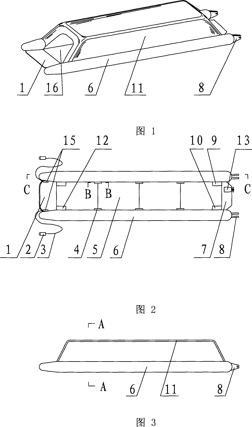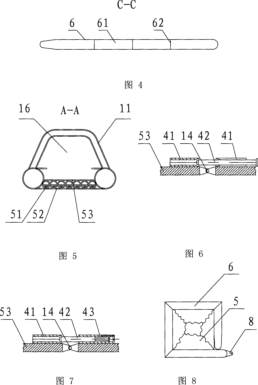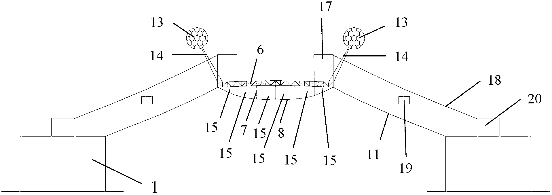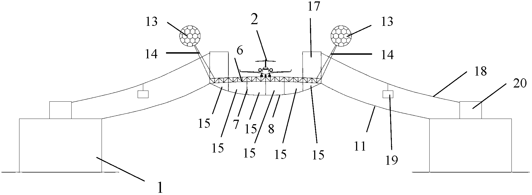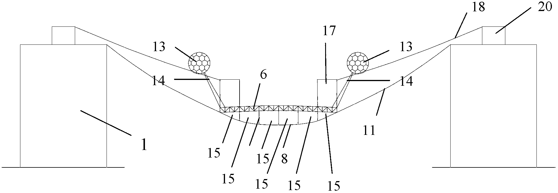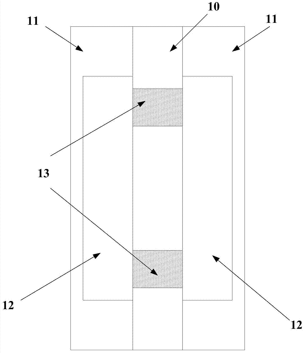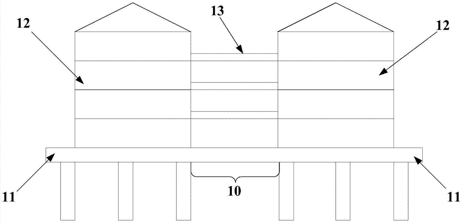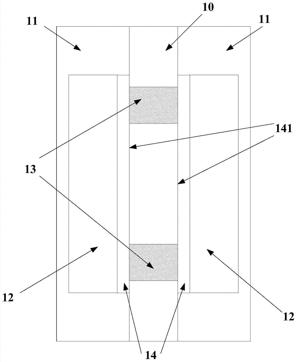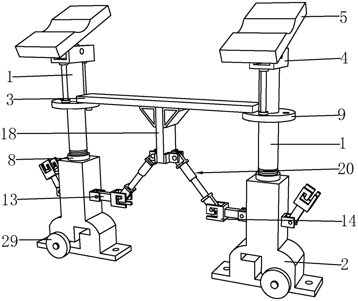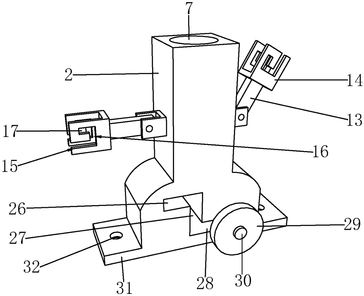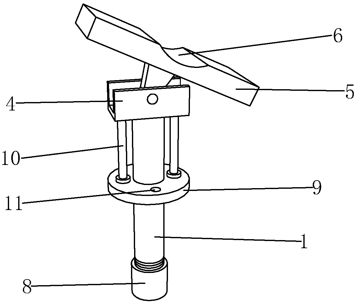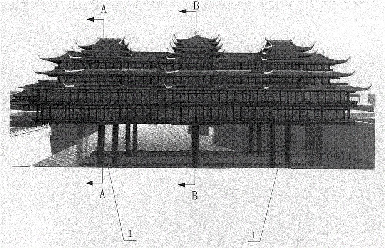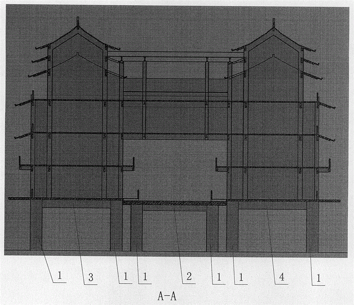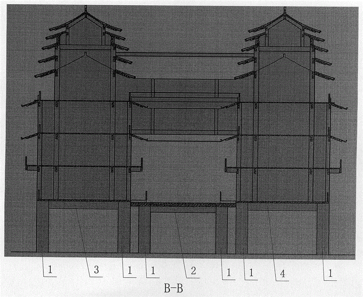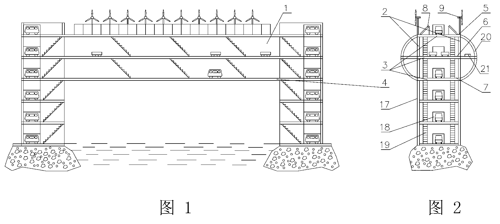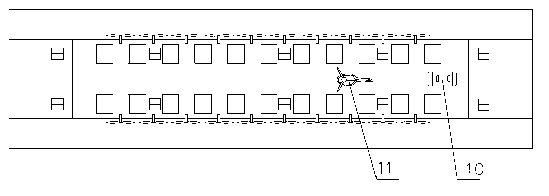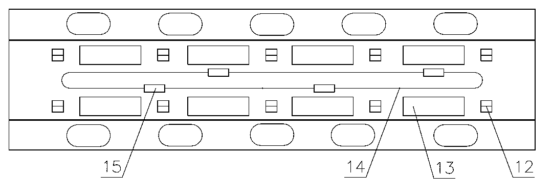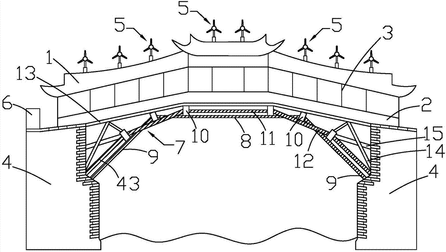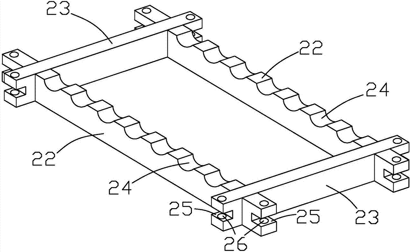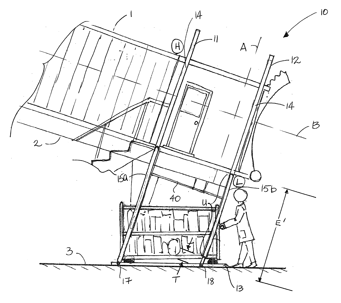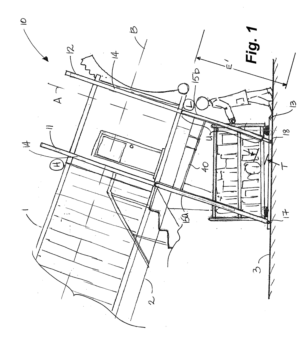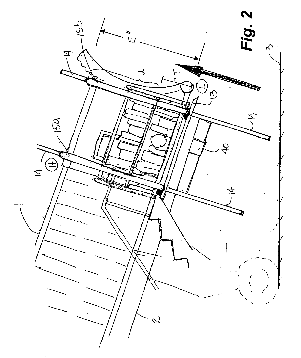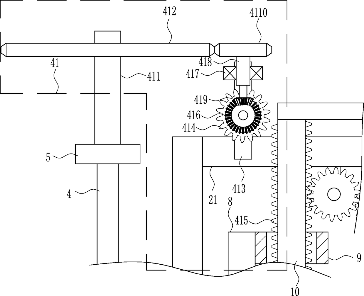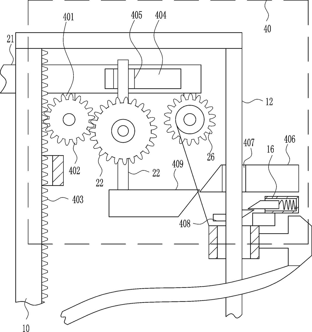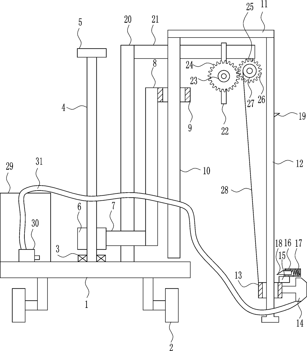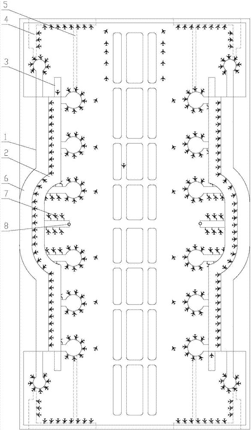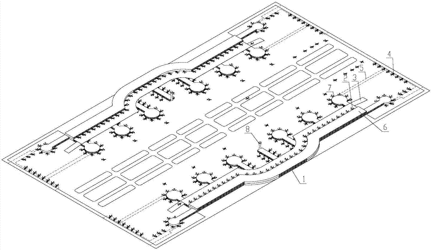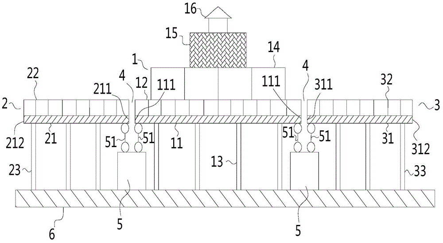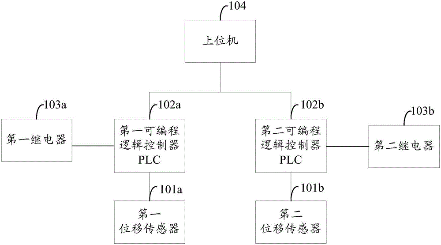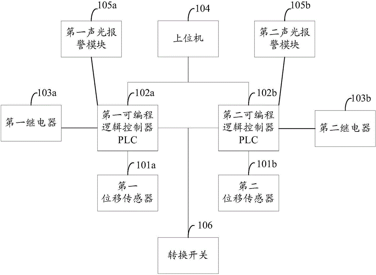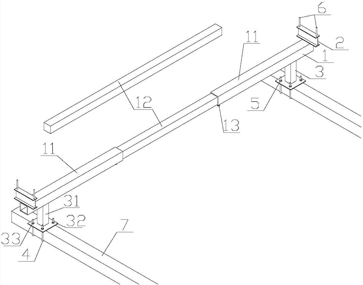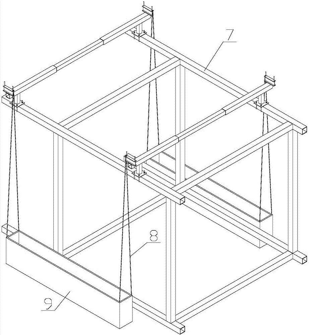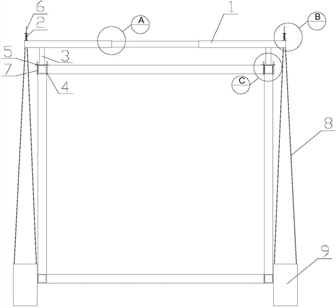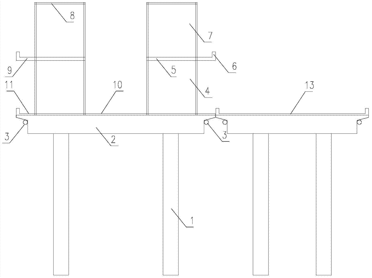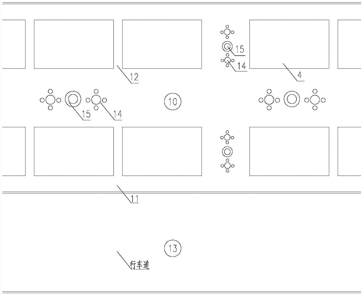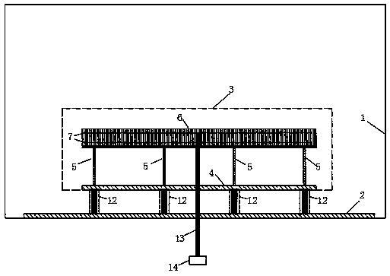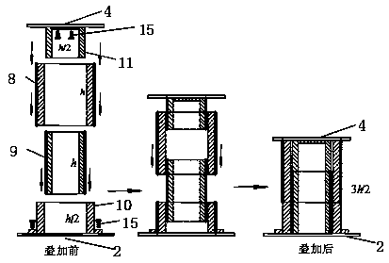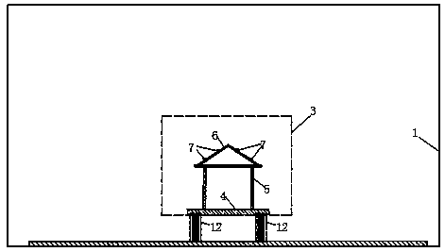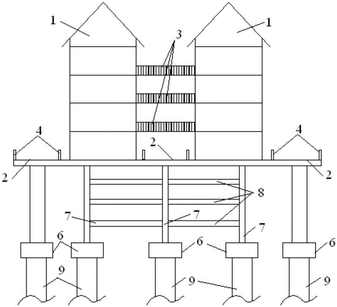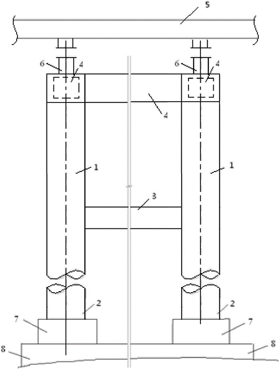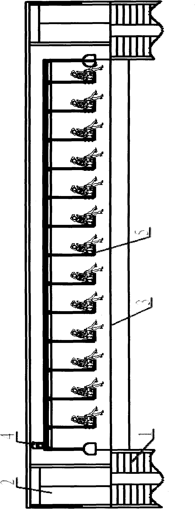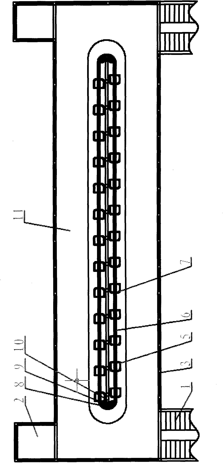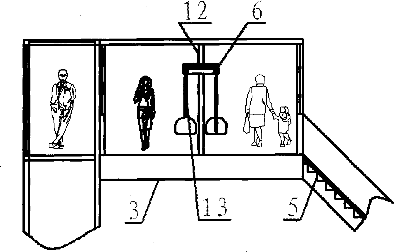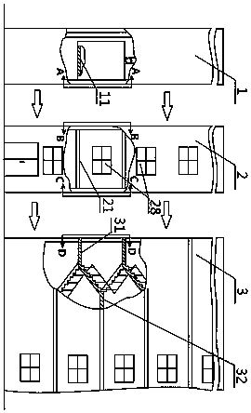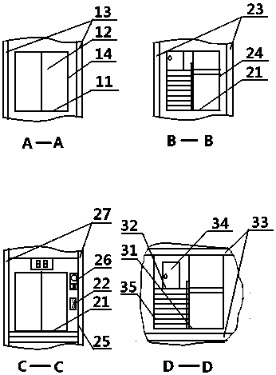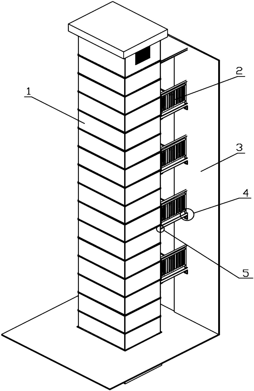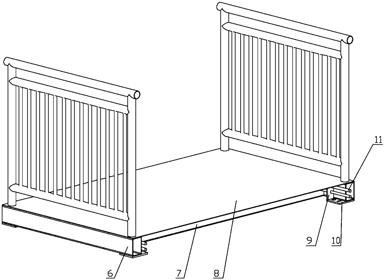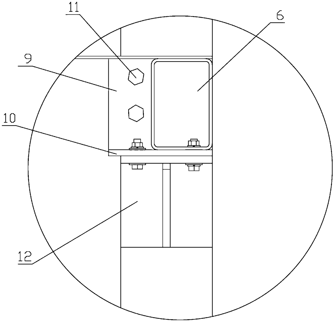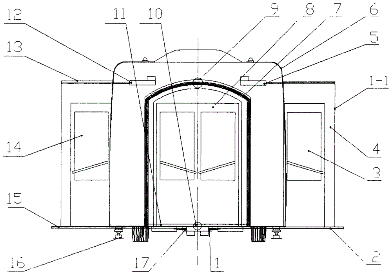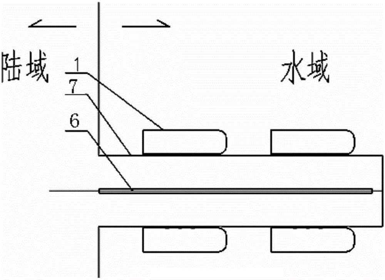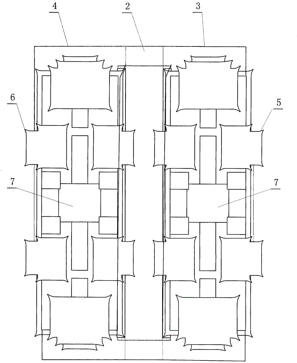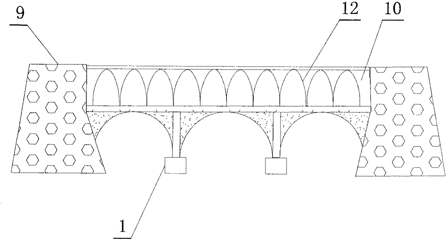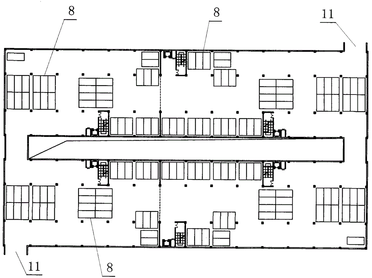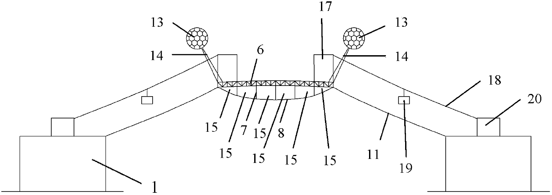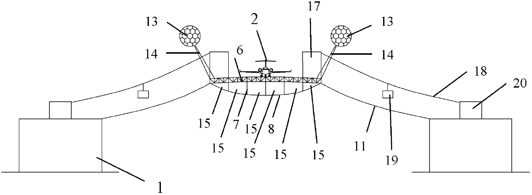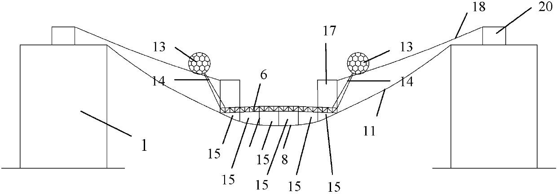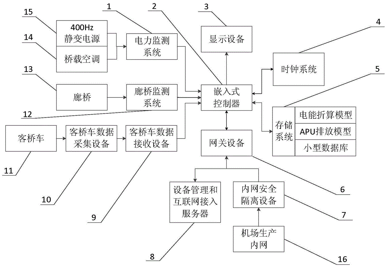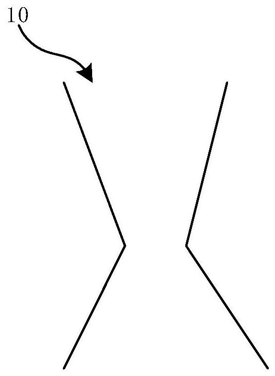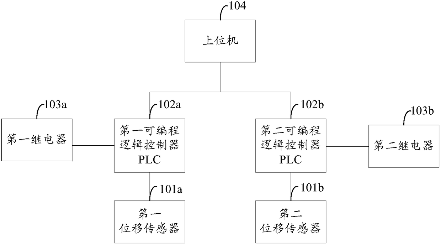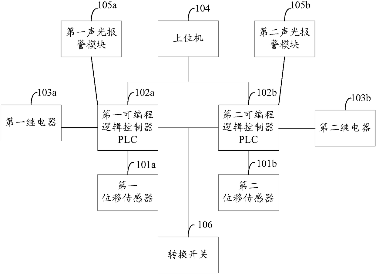Patents
Literature
35 results about "Jet bridge" patented technology
Efficacy Topic
Property
Owner
Technical Advancement
Application Domain
Technology Topic
Technology Field Word
Patent Country/Region
Patent Type
Patent Status
Application Year
Inventor
A jet bridge (also termed jetway, airgate, gangway, aerobridge/airbridge, air jetty, portal, skybridge, finger, airtube (tube), or its official industry name passenger boarding bridge (PBB)) is an enclosed, movable connector which most commonly extends from an airport terminal gate to an airplane, and in some instances from a port to a boat or ship, allowing passengers to board and disembark without going outside and being exposed to the elements. Depending on building design, sill heights, fueling positions, and operational requirements, a jet bridge may be fixed or movable, swinging radially, and/or extending in length. The jetway was invented by Frank Der Yuen.
Inflatable water life saving gallery bridge
InactiveCN101234664ASimple structureReduce volumeCargo handling apparatusPassenger handling apparatusJet bridgeAeration system
The invention discloses an aeration type lifesaving corridor bridge on the water. The invention consists of a pairs of aeration beams extending along the length direction of the left and right sides, a bottom plate arranged between the pair of aeration beams along the length direction, a connection device arranged on at least one end of the corridor bridge and used for connecting with other devices on the water, an aeration sail of the accommodation space formed with the upper surface of the bottom plate and arranged between the pair of aeration beams along the length direction for shielding the bottom plate, an aeration system, a drainage system used for draining the accumulated water in the accommodation space. The bottom plate can be kinked on at least one position along the length direction. The aeration type lifesaving corridor bridge can quickly close to the ship waiting to be saved and connects with the saved ship for playing a bridge effect of transiting the staff and goods. The aeration type lifesaving corridor bridge can also be used as a lifesaving boat or a floating bridge, which has the advantages of simple structure, strong ability to resiststorm, folding and convenient carrying.
Owner:李荣生
Suspension type flying airport with stringed inflatable film staggering structure
InactiveCN102704714ALower Shipping RequirementsLess take-off and landing glide distancePublic buildingsTemporary pavingsJet bridgeDynamo
The invention discloses a suspension type flying airport with a stringed inflatable film staggering structure. The suspension type flying airport comprises a structure part, a suspension part, a transporting part, a gas and power supplying part and a safety part, wherein the structure part comprises upper stringed trusses, vertical supporting rods, a lower string, horizontal supporting rods, pavement slabs and stable ropes; the suspension part comprises upper-part spherical air bags, air-bag pulling ropes and lower-part air bags; the transporting part comprises boarding gallery bridges, an air passenger transferring stations, ropeway pulling ropes, passenger transferring boxes and ground passenger transferring stations; the gas and power supplying part comprises a power generator, an inflator, an inflating pipeline and an electric wire; and the safety part is a wireless visual interphone. The suspension type flying airport provided by the invention has the advantages that the structure part is a stringed wood structure, the suspension part is an inflating film structure, is lifted by utilizing air buoyancy after being assembled on the ground, and can provide a lifting platform and passenger getting on or off services for small business passenger planes, so that the taking-off and landing waiting time of the passenger planes is reduced, and the low-altitude space in cities is fully utilized.
Owner:CIVIL AVIATION UNIV OF CHINA
Covered bridge reconstructed based on highway bridge and reconstruction method thereof
InactiveCN104499420ASave resourcesBridge applicationsBridge erection/assemblyJet bridgeReconstruction method
The invention provides a covered bridge reconstructed based on a highway bridge and a reconstruction method thereof and relates to the field of bridge buildings. Resources are saved by reconstructing based on the original highway bridge, space of the covered bridge is made full use of, and sightseeing, leisure and commerce are integrally imparted to the covered bridge. The covered bridge comprises the original highway bridge; newly built bridges are adjacently and parallelly arranged on two sides of the original highway bridge; each newly built bridge is provided with bungalows; the original highway bridge, the newly built bridges and the bungalows have identical trends; each bungalow is single floored or multiple floored; if the bungalows are multiple floored, a connecting corridor is built between every two adjacent bungalows as required and has a trend perpendicular to that of the original highway bridge; the connecting corridors are located between any same floors, except the first floors, of the bungalows on two sides.
Owner:田海荣
A support device for repairing and protecting a wooden gallery bridge
InactiveCN109267502AImprove connection strengthAvoid breakingBridge erection/assemblyBridge strengtheningJet bridgeTransverse groove
The invention discloses a support device for repairing and protecting wooden gallery bridges, including columns, a support base and a beam; the columns are arranged on the support base;the beam is arranged between the columns, the top of the column is provided with a U-shaped fixing seat, a support plate is movably connectedto that U-shaped fixing seat, both sides of the support base are movably connected with tie rods, one end of the tie rod is provided with a U-shaped support, The side surface of the U-shaped support is provided with a transverse groove, a longitudinal groove and a transverse through groove, the longitudinal groove communicates with the transverse through groove and the transverse through groove, a vertical plate is arranged on the cross beam, an elastic telescopic rod is movably connected with the vertical plate, a positioning pin is symmetrically distributed at one end of the elastic telescopic rod, the positioning pin is located in the transverse through groove, and the positioning pin is matched with the longitudinal groove and the transverse through groove. The invention has the advantages of stable structure, flexible connection, on-site flexible assembly,low construction difficulty, strong supporting performance and long service life.
Owner:浙江鑫直建筑有限公司
Corridor bridge apparatus
The invention relates to a corridor bridge apparatus which solves the technical problems of the prior art, for instance, a current corridor bridge takes a long period to complete, is high in construction cost, requires high maintenance and withstands shake not so desirably. The corridor bridge apparatus comprises a reinforced bar and concrete made flat plate bridge, a left side corridor room set and a right side corridor room set. The reinforced bar and concrete made flat plate bridge comprises a vehicle bridge body in the middle, a left pedestrian bridge body, and a right pedestrian bridge body. The two ends and the middle part of the left pedestrian bridge body are vertically connected to a bridge base group respectively. The two ends and the middle part of the right pedestrian bridge body are vertically connected to a bridge base group. The bridge base group consists of two bridge bases arranged side by side. The left side corridor room is connected with the left pedestrian bridge body; the right side corridor room is connected with the right pedestrian bridge body. Between the left side corridor room and the right side corridor room is a sky corridor. The apparatus is widely used in various corridor bridges.
Owner:西安廊桥置业有限公司
Multifunctional corridor bridge
The invention discloses a multifunctional corridor bridge. A bridge span of the multifunctional corridor bridge selects any one of forms of a simply supported beam, a continuous beam, a rigid frame bridge, a suspension bridge and a cable-stayed bridge; the bridge span is of a multilayer bridge deck structure formed by connecting uprights, beams and longitudinal beams; the cross section of a part between each two adjacent layers is of a hollow polygon shape surrounded by the uprights and the beams; the integral bridge span is provided with a plurality of parallel stereoscopic passages; elevator systems are arranged among the passages in the bridge span; and top layers of the bridge span are provided with viewing decks, solar generating equipment and / or wind energy generating equipment and relief vehicles and / or helicopters are parked on the top layers of the bridge span. The multifunctional corridor bridge has novel idea, is simple, convenient and easy to implement, has people-oriented design, combines a conventional art with a modern technology, can reasonably utilize and expand a road space, ensures the environments of a pedestrian street and a scenic zone more beautiful and ensures travelers more convenient and comfortable, so that the cultural life level of people is promoted, the business and the tourist industry are boomed and the social progress and the economic development are promoted.
Owner:俞礼杰
Ancient building gallery bridge with anti-freezing bridge deck and construction method thereof
InactiveCN106884375ASave energyEasy maintenanceBridge applicationsBridge structural detailsJet bridgeElectricity
The invention discloses an ancient building gallery bridge with an anti-freezing bridge deck and a construction method thereof. The ancient building gallery bridge comprises a gallery bridge booth, a guardrail and a supporting structure, wind power generation devices are evenly arranged on the top face of the gallery bridge booth, an electricity storage box is arranged on one side of an embankment, the wind power generation devices penetrate through stand columns and the guardrail through wires to be connected to the electricity storage box, the anti-freezing bridge deck is arranged between the guardrail and the supporting structure and comprises limiting frames, limiting plates and a concrete layer, the limiting plates are located above the limiting frames, round log is arranged evenly between the limiting plates and the limiting frames, heating plates are evenly arranged between the limiting plates and the concrete layer, and a thermal insulation layer is formed between the limiting plates and the concrete layer. The construction method includes the following construction steps of measurement lofting, construction of the supporting structure, construction of the anti-freezing bridge deck, construction of the gallery bridge booth, installation of the wind power generation devices and commissioning of the anti-freezing bridge deck. The construction steps are simple, the requirements for construction of gallery bridges with anti-freezing bridge decks of different spans can be met, construction efficiency is high, the construction period is short, and rapid installation is easy for the bridge decks.
Owner:浙江鑫直建筑有限公司
Automatic baggage lift leveling and lift system and apparatus for supporting same from a moveable structure such as a jet bridge
A baggage lift system connected between an elevated inclined jet bridge and the ground utilizes actuators which have the ability to change their effective length in order to level the load when lowered to the ground and align the load with the angle of the jet bridge when raised which facilitates safe and effective loading and unloading of baggage and other loads to and from the jet bridge.
Owner:TAMURA FURUKAWA MACHINERY
Automatic three-level lifting paint spraying device for gallery bridge
ActiveCN108166733AAvoid the danger caused by excessive manual operationBuilding constructionsJet bridgeThree level
The invention relates to a gallery bridge maintenance device, in particular to an automatic three-level lifting paint spraying device for a gallery bridge. The automatic three-level lifting paint spraying device for the gallery bridge can paint spraying on the upper portion of the gallery bridge, and avoid the cloth of the workers from getting stained by paint during the painting process. The automatic three-level lifting paint the spraying device for gallery bridge comprises a fixing plate, wheels, a first bearing seat, a screw rod, a crank, a nut, a connecting block, a first connecting, a first guide sleeve, a first guide rail, a second connecting rod and the like; wheels are connected on the lower side of the fixing plate, and the first bearing seat is connected on the middle portion ofthe upper side of the fixing plate; the screw rod is connected in the first bearing seat, and the crank is connected on the upper end of the screw rod; and the nut is screwed on the lower side of thescrew rod, and the nut is matched with the screw rod. The automatic three-level lifting paint spraying device for the gallery bridge achieves the effects that the high portion of the gallery bridge can be painted, and the clothes of the workers are not stained by paint during the painting process.
Owner:嵊州市旭辉建材有限公司
Composite airport with multi-apron and multi-airplane parking and boarding method
InactiveCN106939708AReduce investmentReduce riskPublic buildingsTemporary pavingsJet bridgeJet aeroplane
The invention relates to the technical field of airport planning and design, and relates to a composite airport with multi-apron and multi-airplane parking and boarding method. A double-layer apron is adopted by a terminal of the composite airport, fixed aprons are arranged surround the composite airport, and passengers board and get off an airplane through an underground passage and an underground waiting room. The composite airport adopts two terminals and two control towers, and the two terminals, airport runways and the control towers are arranged symmetrically or oppositely. Vehicles entering and leaving the airport can enter the terminals through the underground roads on both sides of the terminals. The berth ground of the airplane is set to be slope surface, and when the airplane reaches the berth, a limit sliding block arranged on the slope surface automatically bounces and limits the airplane. According to the composite airport with multi-apron and multi-airplane parking and boarding method, handling capacity can be increased in the condition that original airport facilities needed to be retained in the airport, boarding bridges are increased by three times with a small occupied space, when the airplane drives out of the berth, a ground trailer is not used, and driving out of the berth can be completed with shorter time and less cost.
Owner:刘阳
Multilayer bridge overhanging quake-isolation structure
The invention relates to the field of covered bridge buildings, and particularly relates to a multilayer bridge overhanging quake-isolation structure, by virtue of which a covered bridge can obtain an excellent quake-isolation effect. The multilayer bridge overhanging quake-isolation structure comprises a single building body, a left auxiliary single body and a right auxiliary single body; a deformation joint is formed between a mudsill and a left mudsill, and between the mudsill and a right mudsill; a quake-isolation support structure is arranged below each of the deformation joints at the two ends of the mudsill. A covered bridge mudsill is divided into three segments, namely the mudsill, the left mudsill and the right mudsill; the deformation joints are additionally formed between the mudsill and the left mudsill, and between the mudsill and the right mudsill, so that buffer gaps are provided for the deformation of the covered bridge caused by earthquakes and the like; besides, the quake-isolation support structures are arranged below the deformation joints, so that the impact of earthquakes on the covered bridge is overcome and a very firm building foundation is provided for the building part on the covered bridge. The multilayer bridge overhanging quake-isolation structure is applicable to bridge buildings represented by the covered bridge.
Owner:POWERCHINA CHENGDU ENG
Aircraft boarding bridge ascending and descending safety monitoring system
The invention provides an aircraft boarding bridge ascending and descending safety monitoring system. The aircraft boarding bridge ascending and descending safety monitoring system comprises a displacement sensor, a controller and a relay. The normally-closed contact of the relay is connected into a scram button loop of an ascending and descending control module of an aircraft boarding bridge in series. The displacement sensor is arranged on the aircraft boarding bridge and used for detecting the height, relative to the ground, of the aircraft boarding bridge and sending the height to the controller. The controller is used for comparing the height with a preset normal height range and controlling the normally-closed contact of the relay to be disconnected when the height exceeds the preset normal height range so as to cut off a total power supply of the aircraft boarding bridge. The use state of the aircraft boarding bridge can be detected, and alarming and stopping can be performed in time when uncontrolled descending or ascending occurs. Thus, the safety of an aircraft and personnel is ensured.
Owner:北京永华控制技术有限公司
Construction hanging basket suspension device used for steel-structure corridor bridges
PendingCN107217836ASolve the problems of exterior decoration constructionSolve construction problemsBridge erection/assemblyBuilding support scaffoldsJet bridgeArchitectural engineering
The invention belongs to the technical field of construction hanging baskets in constructional engineering, and discloses a construction hanging basket suspension device used for steel-structure corridor bridges. The construction hanging basket suspension device comprises longitudinal beams perpendicular to a trend of a corridor bridge. Each longitudinal beam comprises suspension sections, an adjusting section, jackscrews and first nuts. Cross beams used for hanging steel wire ropes are welded to top portions of two ends of each longitudinal beam. Support legs are welded to bottom portions of the two ends of each longitudinal beam, and each support leg is mounted on an edge rod at the top of the corridor bridge through two sets of U-shaped connection bolts. The construction hanging basket suspension device is suitable for being mounted and used in closed steel-structure corridor bridges like vestibules, corridors, sightseeing corridor bridges and the like, and is used for suspending a construction hanging basket to construct an exterior facing; other construction works within a roof area of the corridor bridge cannot be affected, no roadway or a public field is occupied, traffic interruption is avoided, passage and construction safety are guaranteed, construction efficiency is increased, materials and tools are saved, and cost is reduced; the construction hanging basket suspension device has the advantages of simple structure, stability, safety, convenience and quickness in assembling and disassembling, flexibility and convenience in use and the like.
Owner:CHINA CONSTR SIXTH ENG DIV CORP
Pedestrian and vehicle separation double-path ecofallow commercial gallery bridge
The invention discloses a pedestrian and vehicle separation double-path ecofallow commercial gallery bridge, which comprises bridge piers and a bridge panel beam, wherein the bridge panel beam is arranged on the bridge piers, a pedestrian path and a motorway which are also used as fire fighting accesses are parallelly arranged on the upper surface of the bridge panel beam in the longitudinal direction, commercial regions are arranged at the two sides of the pedestrian path, greening leisure regions are arranged every 5 to 10 meters in the longitudinal direction of the pedestrian path, and pollution discharge pipelines are respectively arranged under the middle part and at the two sides of the bridge panel beam. The pedestrian and vehicle separation double-path ecofallow commercial gallery bridge has the advantages that the bridge form can be sufficiently applicable to each wide and shallow river, the vehicle passing requirements are sufficiently guaranteed, the pedestrian group passing safety and convenience requirements are also sufficiently guaranteed, meanwhile, the fire fighting and pollution discharge requirements of the commercial operation range are also guaranteed, and the leisure viewing requirements of the pedestrians can be met.
Owner:SHAANXI ZHONGLIN CONSTR ENG GRP
Gallery bridge wind load wind tunnel testing device by considering distance between bridge floor and water surface
The invention discloses a gallery bridge wind load wind tunnel testing device by considering the distance between a bridge floor and a water surface. In a building wind tunnel, the upper end surface of a wind tunnel turntable is connected with the lower end surface of a gallery bridge floor model of a gallery bridge model through a plurality of connecting devices with the same structure, so that the distance between the gallery bridge floor model and the wind tunnel turntable is adjusted; the gallery bridge model is sequentially composed of a gallery bridge floor, a plurality of supporting gallery columns and an upper gallery pavilion model from bottom to top. A plurality of pressure measuring holes are formed in the outer surface of the upper gallery pavilion model and connected to an electronic scanning valve through pressure measuring hoses, and the wind pressure in the electronic scanning valve is collected to obtain the wind load of the gallery bridge; by adjusting the height of the connecting devices, the distances between different bridge floors and the water surface are tested; and through rotating the wind tunnel turntable, tests under different wind direction angles are achieved. According to the invention, different heights from the gallery bridge to the water surface can be simulated, the wind load of the gallery bridge at different heights is obtained, the influence of the gallery bridge and the water surface height on the gallery bridge wind load is analyzed, and a basis is provided for the wind-resistant design of the gallery bridge.
Owner:ZHEJIANG UNIV
Gallery bridge with fire-fighting lanes
InactiveCN105369728AImprove patencyImprove the evacuation of peopleBridgesBuilding constructionsJet bridgeStructural engineering
Owner:田海荣
Novel steel-structure gallery bridge foundation structure and construction method thereof
The invention discloses a novel steel-structure gallery bridge foundation structure and a construction method thereof. The novel steel-structure gallery bridge foundation structure comprises two rows of piers arranged side by side, and a bridge deck positioned above the piers, and is characterized in that a bungalows is arranged above the bridge deck; the piers are connected through a longitudinal and transverse girder system structure, and all joints are positioned at one end, close to the bottom of the bridge deck, of each pier; the longitudinal and transverse girder system structure comprises a plurality of steel beams; the steel beams are arranged according to the following structures: every two adjacent piers arranged along the trend of the bridge deck are connected through the steel beams; and every two adjacent piers arranged along the direction perpendicular to the trend of the bridge deck are connected through the steel beams. The problem that walking of people and running of vehicles are affected due to the fact that the piers of the current gallery bridge have greater thicknesses is solved.
Owner:田海荣
Circulating seat-type automatic street flyover
InactiveCN102417135AReduce physical exertionSave time crossing the streetEnergy efficiency in escalatorsEscalatorsJet bridgeDrive wheel
The invention relates to a circulating seat-type automatic street flyover which comprises three parts, i.e. a foot step, a vertical elevator and a covered bridge; and a circulating seat which is driven by a motor is arranged on the covered bridge. The circulating seat is driven by traction steel wire ropes and moves along a circular hanging rail, and is supported by a pair of support wheels. The traction steel wire ropes on both ends of the circular hanging rail are supported by a driving wheel and a guiding wheel. The circular hanging rail is fixed on a row of longitudinal vertical columns in the middle of the covered bridge, and the circulating seat is suspended on the tail end of a steel pipe below the circular hanging rail. The top end of the steel pipe, which is connected with the circulating seat, is designed into a circular shape, and the steel wire ropes can be fixed by bolts after passing through the circular shape top end of the steel pipe. The hanging rail adopts square steel with an incision, and the seat support wheels are respectively arranged on both sides of the incision. The circulating seat-type automatic street flyover can reduce the physical exertion of a pedestrian when crossing a street to a maximum extent, save the time for the pedestrian to cross the street, improve the convenience for the pedestrian to cross the street, and realize full-automatic street crossing.
Owner:NORTHEAST FORESTRY UNIVERSITY +1
Half-floor-staggered home-entry elevator
PendingCN108275544ARealize installation and use needsDoes not affect normal lifeElevatorsBuilding liftsJet bridgeEngineering
The invention relates to the technical field of elevators and provides a half-floor-staggered home-entry elevator. The half-floor-staggered home-entry elevator comprises an integrated elevator main body, a waiting gallery bridge main body and a building opening main body, and is characterized in that the integrated elevator main body adopts an existing publically known home-entry elevator in the market; the waiting gallery bridge main body is composed of a frame and standard building boards, wherein the frame is matched with the standard building boards, the frame consists of steel structuresof main supporting steel columns which are arranged at the four corners; the building opening main body is characterized in that a platform at a half home-entry layer of a corner of a stair of an existing building is provided with a butting opening; meanwhile, the three groups of main bodies can be correspondingly fixedly butted in a matching manner; the ground planes of the three groups of main bodies are in the same horizontal plane when the elevator stops at a certain floor; besides, for safety, a waiting gallery bridge of each floor is internally provided with standard elevator call up anddown buttons and is also additionally provided with the same system which is spliced with a safety call alarming system inside the elevator, so a user can use the safety call alarming system to solvetroubles when the user cannot enter home because of an accident or is stuck in the waiting gallery bridge due to shutdown of the elevator.
Owner:盛岚
Elevator shaftway adjusting device
The invention provides an elevator shaftway adjusting device which comprises a steel structure shaftway and gallery bridges. The steel structure shaftway comprises shaftway stand columns, each gallerybridge comprises a gallery bridge main beam, and first through holes are formed in the shaftway stand columns. The gallery bridges are arranged between the steel structure shaftway and a building, and adjusting structures are arranged at the joints of the gallery bridges and the steel structure shaftway. The adjusting structures comprise adjusting nuts, adjusting blocks and adjusting bolts, the adjusting nuts are arranged on the shaftway stand columns and correspond to the positions of the first through holes, the adjusting blocks are arranged below corridors of the gallery bridges and are provided with second through holes, the adjusting bolts are arranged in the second through holes, and screws of the adjusting bolts penetrate through the first through holes and are in cooperation connection with the adjusting nuts. According to the elevator shaftway adjusting device, when the elevator shaftway is mounted, the perpendicularity of the elevator shaftway is adjusted in cooperation withthe gallery bridges, equipment, manpower, time and the like needed for shaftway mounting and adjusting are reduced, the perpendicularity is guaranteed, and therefore the perpendicularity of the elevator shaftway can be adjusted safely, reliably and effectively.
Owner:CHONGQING MACRO ELEVATOR
Bent rail elevator lifting rack
The invention discloses a bent rail elevator lifting rack which comprises a fixed mechanism, a lifting mechanism and a control mechanism, wherein the fixed mechanism comprises the followings: an elevator door is arranged on the front side of an elevator cover; a car pit is arranged in the elevator cover; two parallel bent rails are arranged on the rear side of the car pit; racks are arranged in the bent rails; rail fix distance rods are arranged on the outer sides of the two bent rails; transverse diagonal braces are arranged at the two ends of the rail fix distance rods; the lifting mechanismcomprises the followings: a driving beam and a driven beam device are arranged on the two bent rails; a levelling rack is arranged at the rear end of the driven beam device; and a car is arranged below the levelling rack. The elevator cover arranged on the car pit and the two parallel bent rails are adopted to replace the originally used hoistway with a guide rial and the gallery bridge, so thata steel structural member and a curtain wall are saved, and the manufacturing cost and the mounting cost are also saved; an anterior-posterior balance contact and a levelling spring between the levelling rack and the car are adopted to automatically control a levelling motor, so that the car is ensured to be in the vertical state when passing through the bent rails, and the up-down entering-exiting cost is lower.
Owner:WUXI XIYANGKANG SCI & TECH
A kind of ancient building gallery bridge with antifreeze bridge deck and its construction method
InactiveCN106884375BSave energyEasy maintenanceBridge applicationsBridge structural detailsElectricityJet bridge
The invention discloses an ancient building gallery bridge with an anti-freezing bridge deck and a construction method thereof. The ancient building gallery bridge comprises a gallery bridge booth, a guardrail and a supporting structure, wind power generation devices are evenly arranged on the top face of the gallery bridge booth, an electricity storage box is arranged on one side of an embankment, the wind power generation devices penetrate through stand columns and the guardrail through wires to be connected to the electricity storage box, the anti-freezing bridge deck is arranged between the guardrail and the supporting structure and comprises limiting frames, limiting plates and a concrete layer, the limiting plates are located above the limiting frames, round log is arranged evenly between the limiting plates and the limiting frames, heating plates are evenly arranged between the limiting plates and the concrete layer, and a thermal insulation layer is formed between the limiting plates and the concrete layer. The construction method includes the following construction steps of measurement lofting, construction of the supporting structure, construction of the anti-freezing bridge deck, construction of the gallery bridge booth, installation of the wind power generation devices and commissioning of the anti-freezing bridge deck. The construction steps are simple, the requirements for construction of gallery bridges with anti-freezing bridge decks of different spans can be met, construction efficiency is high, the construction period is short, and rapid installation is easy for the bridge decks.
Owner:浙江鑫直建筑有限公司
A towed mobile corridor bridge for airports
ActiveCN103847980BPrevent severe cold and heatProtect against wind and rainGround installationsElectricityJet bridge
Provided is a pull-type movable gallery bridge for an airport. The whole device is arranged on a movable gallery bridge vehicle body, and a right very important person (VIP) door, a left passenger lift door and a rear common passenger door are provided. A canopy telescopic electric screw and a movable step plate telescopic electric screw are adopted to achieve automatic stretching of a canopy and a movable step plate to form a windproof rainproof channel. Compared with the prior art, the shortcoming that passengers board and get off a plane under severe weather environment are effectively overcome, the passengers are satisfied, humanized service is achieved, and the international image is promoted.
Owner:SHANGHAI ZHONGGANG AIRPORT GROUND EQUIP
System for direct transfer between railways and passenger ships
ActiveCN106428023AAchieve transshipmentCargo handling apparatusBreakwatersJet bridgeMarine engineering
The invention discloses a system for direct transfer between railways and passenger ships. Comprehensive railway port stations are arranged on the two sides of a water area respectively, each comprehensive railway port station is provided with a comprehensive platform, one side of the comprehensive platform is provided with a train stopping station, the other side of the comprehensive platform is provided with a passenger ship stopping port, the transfer between the railways and the passenger ships on the same platform is achieved, and train doors of the trains and cabin doors of the passenger ships are directly communicated through the comprehensive platform. The comprehensive platform is provided with a boarding device on one side where the passenger ships are stopped, the boarding device comprises a lifting platform, the lower portion of the lifting platform is provided with a floater and / or the upper portion of the lifting platform is provided with an elevator, a movable covered bridge is arranged between the lifting platform and the comprehensive platform, and a movable port is arranged between the lifting platform and the passenger ships. Through direct passenger transfer between the high-speed passenger ships and the high-speed railways, operation of the high-speed railways across a long-distance water area is achieved, and the high-speed transportation transfer of a land area and the water area can be performed.
Owner:CHINA RAILWAY FIFTH SURVEY & DESIGN INST GRP
Lounge bridge with underground garage
ActiveCN104975558AMeeting Diversity RequirementsSolve parking problemBridgesParkingsJet bridgeReinforced concrete
The invention relates to a lounge bridge with an underground garage. The lounge bridge with the underground garage solves the technical problems that an existing lounge bridge is single in function and hard parking problem cannot be solved in the prior art are solved. The lounge bridge with the underground garage comprises a reinforced concrete arc bridge. The reinforced concrete arc bridge comprises a middle-portion vehicle-passing bridge body, a left-side people-passing bridge body and a right-side people-passing bridge body. The middle-portion vehicle-passing bridge body is connected with a bridge foundation, the left-side people-passing bridge body is connected with a bridge foundation, and the right-side people-passing bridge body is connected with a bridge foundation. The lounge bridge with the underground garage further comprises a parking layer, the parking layer is connected with the middle-portion vehicle-passing bridge body, and the left-side people-passing bridge body and the right-side people-passing bridge body. The parking layer is connected with a left-side bungalow group and a right-side bungalow group. The lounge bridge with the underground garage is widely used in lounge bridge buildings.
Owner:西安廊桥置业有限公司
A double-channel eco-leisure commercial bridge with separation of people and vehicles
Owner:SHAANXI ZHONGLIN CONSTR ENG GRP
Suspension type flying airport with stringed inflatable film staggering structure
InactiveCN102704714BLower Shipping RequirementsLess take-off and landing glide distancePublic buildingsTemporary pavingsJet bridgeDynamo
Owner:CIVIL AVIATION UNIV OF CHINA
A civil airport bridge-mounted equipment and apu carbon emission monitoring system
ActiveCN103969528BImprove low-carbon operation managementGuaranteed real-timeElectrical testingAir quality improvementJet bridgeData acquisition
The invention discloses a civil airport bridge-borne equipment and APU carbon emission monitoring system. The system comprises a power monitoring system, an embedded controller, gateway equipment, intranet security isolation equipment, an equipment management and Internet access server, boarding walkway vehicle data acquisition equipment, boarding walkway vehicle receiving equipment and a gallery bridge monitoring system, wherein the power monitoring system is connected with bridge-borne equipment, the boarding walkway vehicle data acquisition equipment is connected with a boarding walkway vehicle, the boarding walkway vehicle data receiving equipment is connected with the boarding walkway vehicle data acquisition equipment, the gallery bridge monitoring system is connected with a gallery bridge, the embedded controller is connected with the power monitoring system, the boarding walkway vehicle data receiving equipment and the gallery bridge monitoring system, and the boarding walkway vehicle data receiving equipment is also connected with the intranet security isolation equipment and the equipment management and Internet access server through the gateway equipment. By the adoption of the system, emission of carbon and other pollutants of the bridge-borne equipment on contact gates and remote stands of a civil airport and an airplane APU can be calculated and displayed in real time, low-carbon operation management of the airport is facilitated, and energy conservation and emission reduction work of the airport is promoted.
Owner:CIVIL AVIATION UNIV OF CHINA
High load jet bridge device
The embodiment of the present application discloses a high-load jet bridge device, which includes a bridge main body and hydraulic working equipment; at least one bottom surface of the bridge main body is provided with a plurality of jet outlets; the hydraulic working equipment is used to provide the jet outlet with High-pressure liquid, so that the liquid is ejected from the jet outlet to form a high-pressure columnar liquid. The high-load jet bridge device of the embodiment of the present application can bear a large mass, has a high load-bearing capacity, is easy to build quickly, has strong practicability, and is low in cost.
Owner:SHENZHEN ZHU GUANGBO MACHINERY TECH
A boarding bridge lift safety monitoring system
The invention provides an aircraft boarding bridge ascending and descending safety monitoring system. The aircraft boarding bridge ascending and descending safety monitoring system comprises a displacement sensor, a controller and a relay. The normally-closed contact of the relay is connected into a scram button loop of an ascending and descending control module of an aircraft boarding bridge in series. The displacement sensor is arranged on the aircraft boarding bridge and used for detecting the height, relative to the ground, of the aircraft boarding bridge and sending the height to the controller. The controller is used for comparing the height with a preset normal height range and controlling the normally-closed contact of the relay to be disconnected when the height exceeds the preset normal height range so as to cut off a total power supply of the aircraft boarding bridge. The use state of the aircraft boarding bridge can be detected, and alarming and stopping can be performed in time when uncontrolled descending or ascending occurs. Thus, the safety of an aircraft and personnel is ensured.
Owner:北京永华控制技术有限公司
Features
- R&D
- Intellectual Property
- Life Sciences
- Materials
- Tech Scout
Why Patsnap Eureka
- Unparalleled Data Quality
- Higher Quality Content
- 60% Fewer Hallucinations
Social media
Patsnap Eureka Blog
Learn More Browse by: Latest US Patents, China's latest patents, Technical Efficacy Thesaurus, Application Domain, Technology Topic, Popular Technical Reports.
© 2025 PatSnap. All rights reserved.Legal|Privacy policy|Modern Slavery Act Transparency Statement|Sitemap|About US| Contact US: help@patsnap.com
