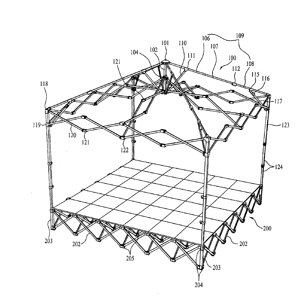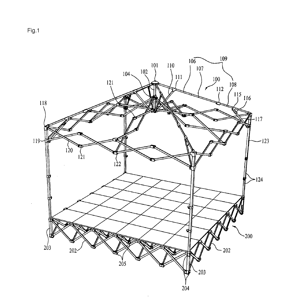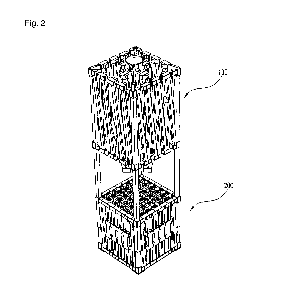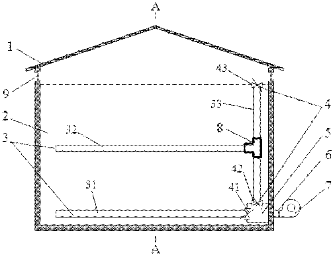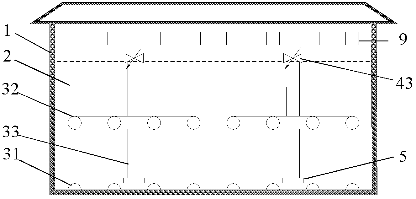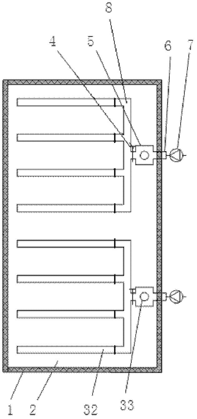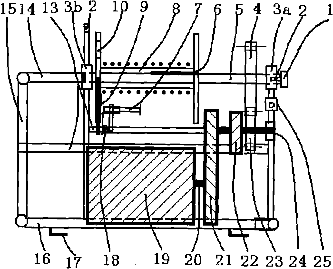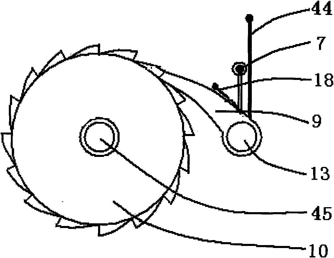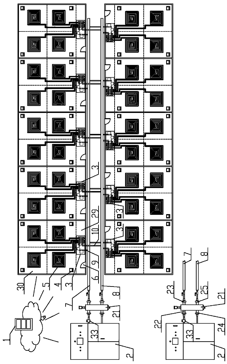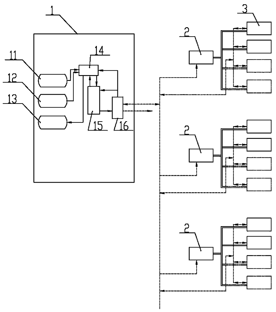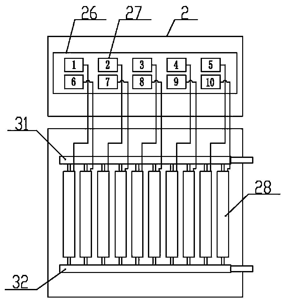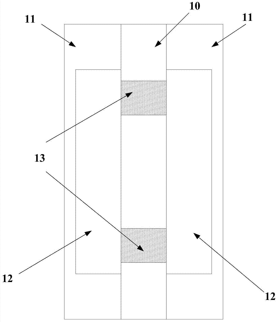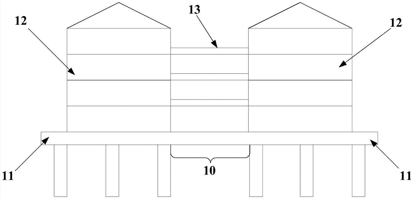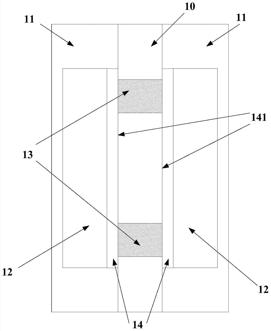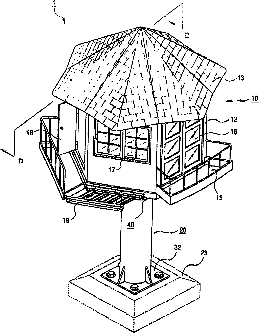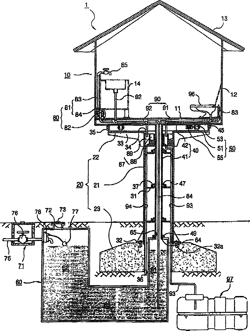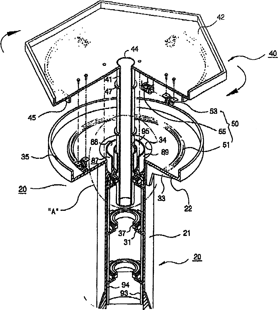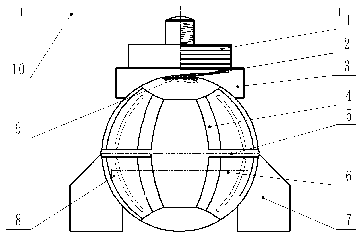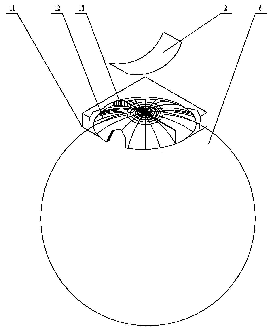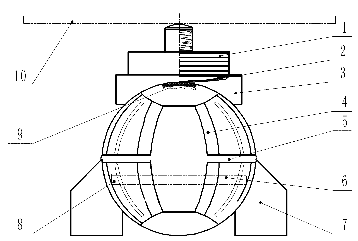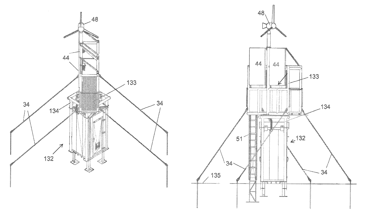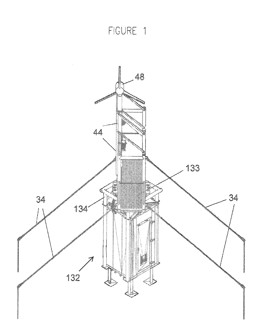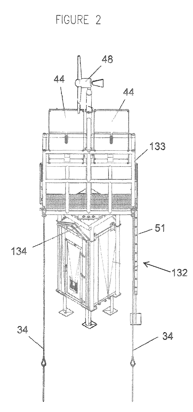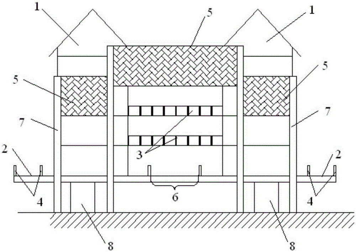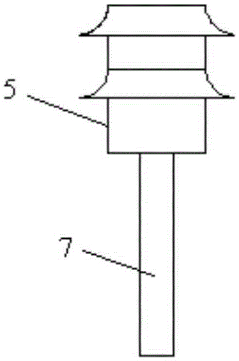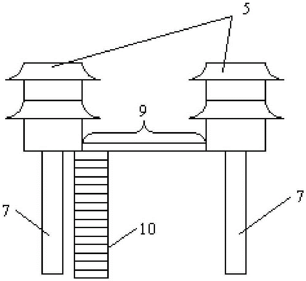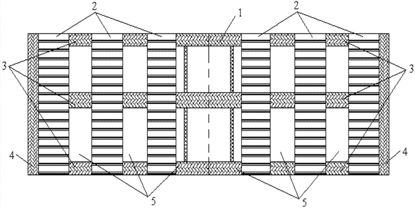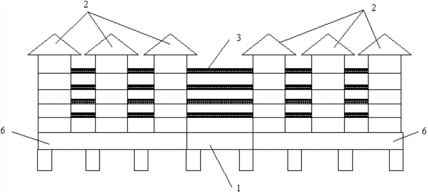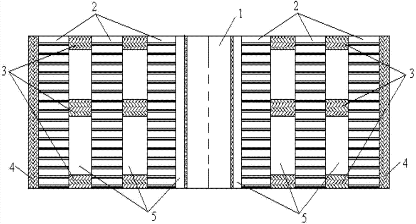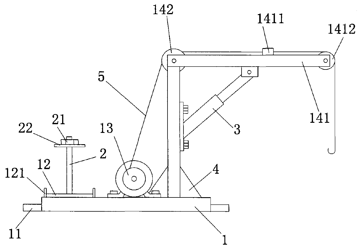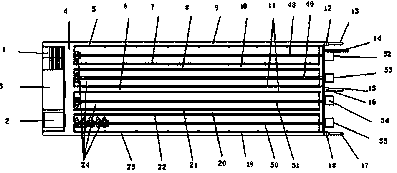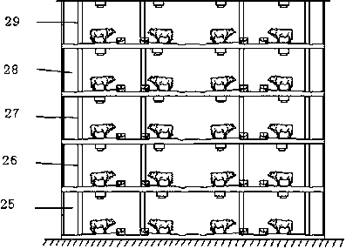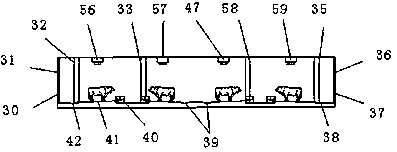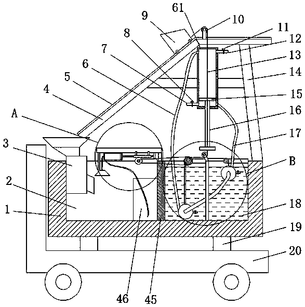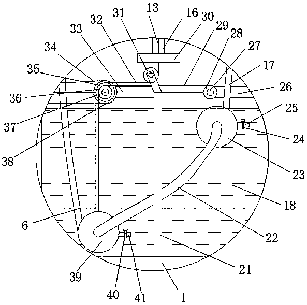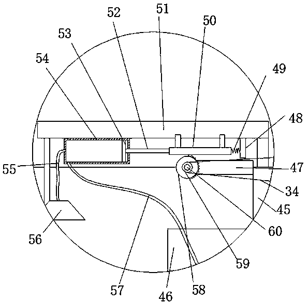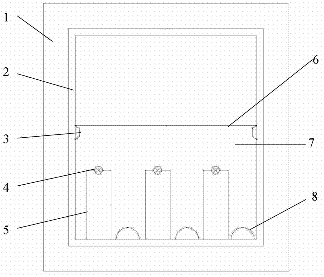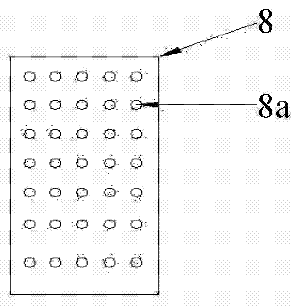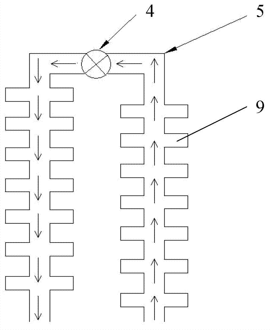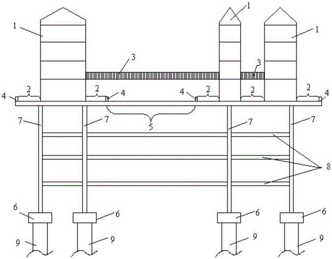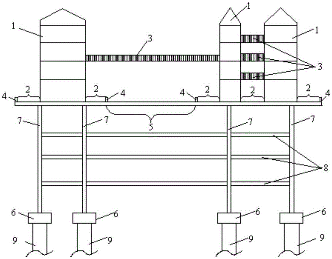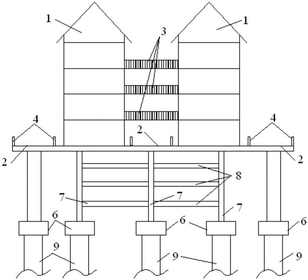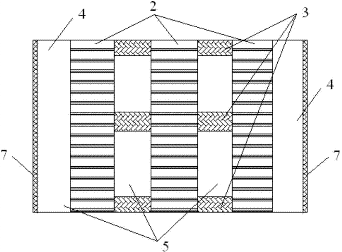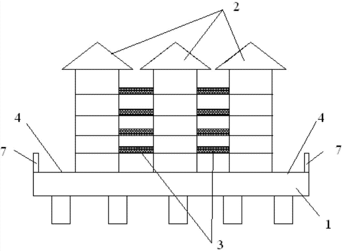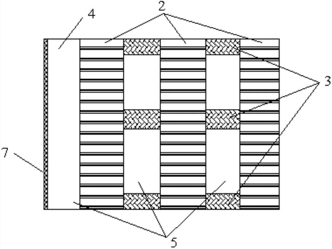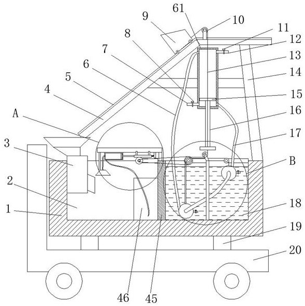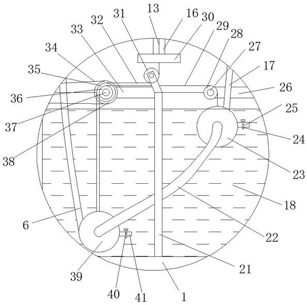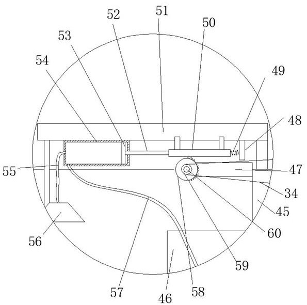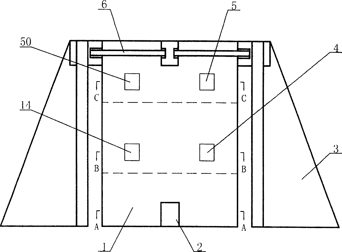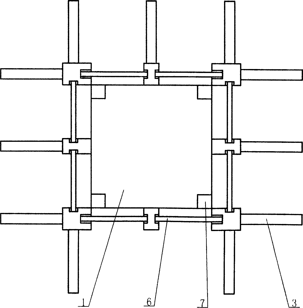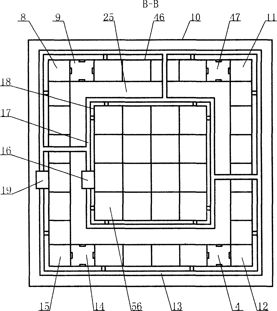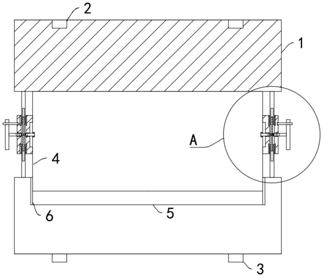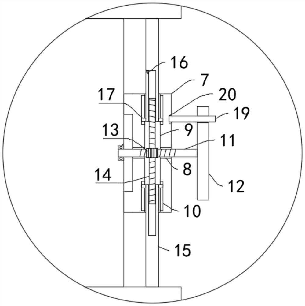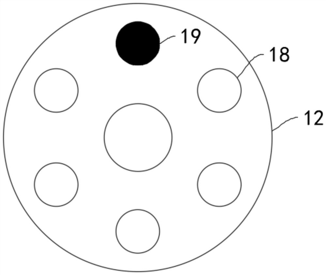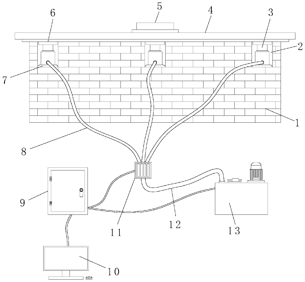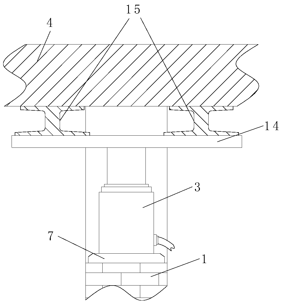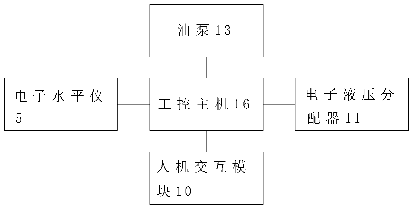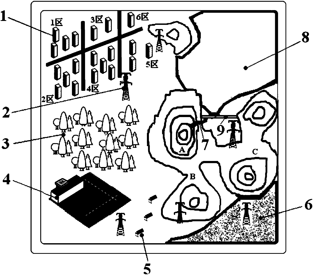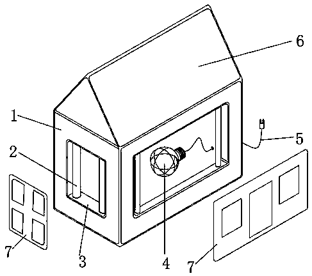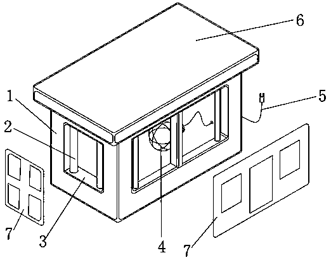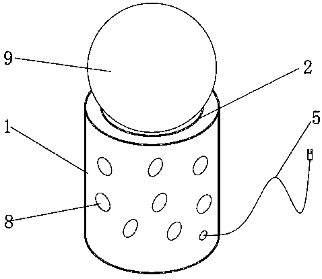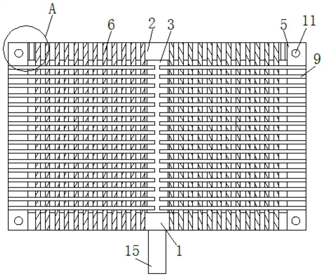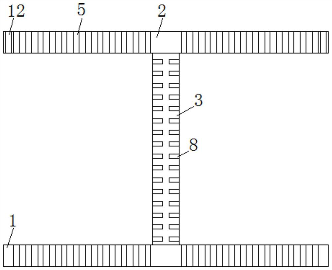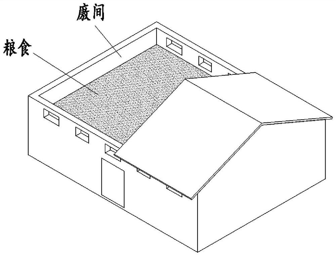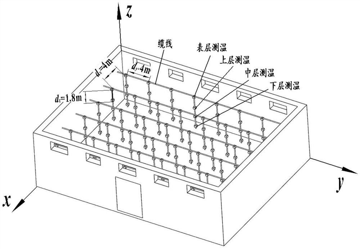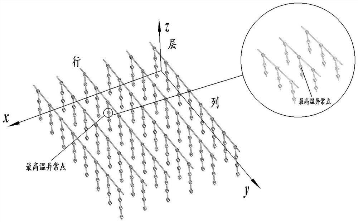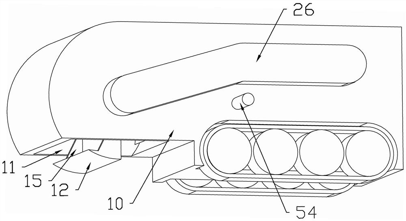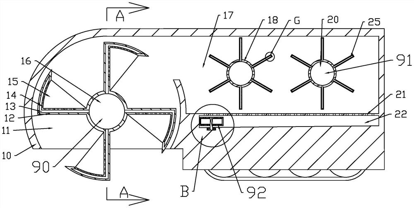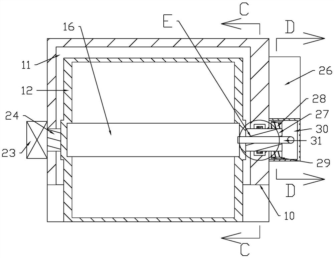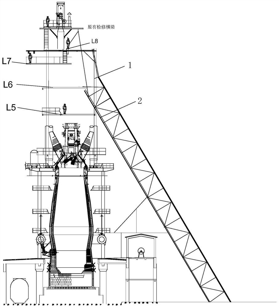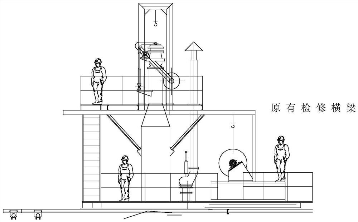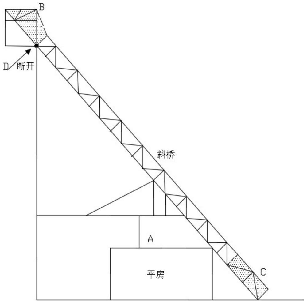Patents
Literature
51 results about "Bungalow" patented technology
Efficacy Topic
Property
Owner
Technical Advancement
Application Domain
Technology Topic
Technology Field Word
Patent Country/Region
Patent Type
Patent Status
Application Year
Inventor
A bungalow (from Bengali "Banglu") is a type of building, originally developed in the Bengal region of South Asia.The meaning of the word bungalow varies internationally. Common features of many bungalows include verandas and being low-rise. In Australia, the California bungalow associated with the United States was popular after the First World War. In North America and the United Kingdom, a bungalow today is a dwelling, normally detached, that may contain a small loft. It is either single-story or has a second story built into a sloping roof, usually with dormer windows (one-and-a-half stories).
Bungalow capable of being easily installed and disassembled
InactiveUS20150308147A1Easy to installEasy to disassembleTents/canopiesSpecial buildingEngineeringSnow
The present invention relates to a bungalow, particularly, a large-sized bungalow which is capable of being easily installed and disassembled, has no gaps between each component of the bungalow when assembled, is firmly fixed so as to prevent movement after installation, and is not damaged or does not collapse due to external impact or heavy rain or snow.
Owner:LEE DONG HAK
A granary layered ventilation method and system thereof
InactiveCN102282983ASolve the problem of uneven ventilationReduce ineffective flow distanceAgriculture tools and machinesHarvested fruit hanging devicesAgricultural engineeringMoisture
The invention discloses a layered ventilation method and a layered ventilation system for a grain store. Horizontal ventilation ducts are respectively arranged on the ground of the grain store and at the interior of a grain stack, a vertical air duct is arranged at a static pressure box to communicate two layers of air ducts to a ventilator outside the store so as to form the double-layer ventilation system, the grain stack is divided into a plurality of ventilation areas, and positive or negative layered ventilation operation is realized by combining conversion of air guide turnover plates, switching of an upper valve and air inlet and suction modes of the ventilator. Compared with a traditional ground cage trough ventilation system, the layered ventilation system has the advantages that: effective ventilation, moisture reduction, doubling of the height of the grain stack, good ventilation uniformity, basically no dead angle, high ventilation efficiency, simple and reasonable structure, low equipment cost, low energy consumption and capability of meeting the requirements of large bungalow stores for cooling grain stacks and drying in the stores.
Owner:NANJING UNIV OF FINANCE & ECONOMICS
Electric and manual windlass movable pulley conveying device
The invention discloses an electric and manual windlass movable pulley conveying device belonging to the class of conveying machineries. The conveying device comprises four parts including a vertical trapezoid supporting structure, a windlass and movable pulley labor-saving structure, a power-driven structure and a manual control mechanism and can easily and conveniently finish the conveying task under the states of energization and deenergization. The invention is mainly applied to the conveyance of goods and materials or people in one-storeyed bungalows, two-storeyed buildings or three-storeyed buildings in countryside or some cities to fill in the gap that a labor-saving and convenient conveying tool is not provided for low storeyed buildings in vast countryside or some cities in China.
Owner:曹守堂
Method for measuring air pollutant emission amount of coal burned at bungalows
The invention relates to a method for measuring the air pollutant emission amount of coal burned at bungalows. The method includes the following steps that satellite data are processed, residential bungalow information is extracted in a remote sensing mode, the area of residential bungalows is refined, and the amount of the coal burned at the bungalows, pollutant emission factors of the coal burned at the bungalows and the pollutant emission amount of the burned coal are calculated. The method has the advantages that the ground monitoring and satellite remote sensing technology is used fully to obtain the area and space distribution of the bungalows at an area to be measured, on the basis, calculation is conducted on the amount of the coal burned at the bungalows and the emission amount of main pollutants, and the method is beneficial exploration and innovation of air pollution surface source remote sensing monitoring operation and provides a scientific basis for air pollution reduction.
Owner:BEIJING MUNICIPAL ENVIRONMENTAL MONITORING CENT
Segmented intelligent heating method and system
ActiveCN108844123AReduce volumeReduce noiseLighting and heating apparatusSpace heating and ventilation detailsTemperature controlEngineering
The invention relates to the technical field of building heating energy saving, and discloses a segmented intelligent heating method and system. The method comprises the following steps that firstly,a segmented intelligent heating system is established and comprises a cloud server, a plurality of PTC semiconductor electrothermal boilers, a plurality of sub-area heating units, a plurality of temperature controllers and a plurality of user ends. According to the method, a to-be-heated area is divided into a plurality of segmented heating areas, heating is achieved through a PTC semiconductor electrothermal boiler, the problems of thermal loss and high laying and maintenance cost of a remote pipe network are solved, each segmented heating area is divided into a plurality of heating sub areas, the sub-area heating units are arranged to being connected with the user ends correspondingly; and the sub-area heating units are controlled to switch heating through the cloud server, the automaticconstant temperature control is achieved, the advantages of being high in construction and installation feasibility and high in heating and energy saving effect are achieved, meanwhile, the boiler issmall in size, low in noise, high in safety factor, and especially suitable for the heating transformation of existing multi-storey and high-rise buildings, villas or bungalows.
Owner:新疆恒蓝节能科技有限公司
Covered bridge reconstructed based on highway bridge and reconstruction method thereof
InactiveCN104499420ASave resourcesBridge applicationsBridge erection/assemblyJet bridgeReconstruction method
The invention provides a covered bridge reconstructed based on a highway bridge and a reconstruction method thereof and relates to the field of bridge buildings. Resources are saved by reconstructing based on the original highway bridge, space of the covered bridge is made full use of, and sightseeing, leisure and commerce are integrally imparted to the covered bridge. The covered bridge comprises the original highway bridge; newly built bridges are adjacently and parallelly arranged on two sides of the original highway bridge; each newly built bridge is provided with bungalows; the original highway bridge, the newly built bridges and the bungalows have identical trends; each bungalow is single floored or multiple floored; if the bungalows are multiple floored, a connecting corridor is built between every two adjacent bungalows as required and has a trend perpendicular to that of the original highway bridge; the connecting corridors are located between any same floors, except the first floors, of the bungalows on two sides.
Owner:田海荣
Rotary bungalow
Disclosed is a rotary bungalow, comprising a cabin forming an inner space therein; a hollow rotary shaft extended downward from the cabin; a support unit rotatably supporting the rotary shaft; a water tank installed under the cabin; a water pipe extended between the water tank and the cabin through the rotary shaft; and a water upmp drawing in the water within the water tank through the water pipe to the cabin. With this configuration, the user is allowed to use the rotary bungalow conveniently and pleasantly.
Owner:一弘企业株式会社
Rotating thin shell type house anti-seismic safety survival device made of thin plates
InactiveCN102191871AImprove impact performanceImprove carrying capacityProtective buildings/sheltersThin shellsReinforced concrete
The invention relates to a rotating thin shell type house anti-seismic safety survival device made of thin plates, comprising a sphere, wherein a door is arranged on the sphere; a leg base is connected to the lower part of the sphere; the upper part of the sphere is provided with an impact pressure uniform distributor; the upper part of the impact pressure uniform distributor is provided with a laminated plate spring; and the upper part of the laminated plate spring is provided with a friction shock absorber. After the rotating thin shell type house anti-seismic safety survival device disclosed by the invention is well assembled, the friction shock absorber positioned above the rotating thin shell type house anti-seismic safety survival device tightly supports below a reinforced concrete precast slab of a roof or a beam of a bungalow; when a seism is generated and a wall and a house collapse, impact force caused by the weight of the rotating thin shell type house anti-seismic safety survival device and falling objects of upper floors is firstly born by the friction shock absorber, and after the impact force is greatly reduced through the shock absorption and the buffering of the friction shock absorber, the rest impact force is reduced again through the laminated plate spring; then the remaining impact force is shared by shock absorbing rubber mats positioned among units positioned among component units; meanwhile, the impact pressure uniform distributor uniformly distributes the remaining impact force to arc-shaped bearing plate units.
Owner:胡向赤
Integral solar/wind turbine railroad signal bungalow assembly
An integrated railroad signal bungalow assembly where a railroad signal bungalow is surrounded by an external frame, which supports a walkway structure assembly. The walkway structure assembly, in turn, supports one or more solar panels and a wind turbine. The solar panels and wind turbine supply power to equipment in the railroad signal bungalow.
Owner:RAILROAD SIGNAL INT L L C
Gallery bridge with memorial archways
InactiveCN105386636AReduce loadReduce construction difficultyBridgesBurial vaultsBungalowBuilding construction
Owner:田海荣
Multi-bungalow covered bridge reconstructed based on highway bridge
InactiveCN104499412ASave costsSave resourcesBridge applicationsBuilding constructionsEngineeringStructural engineering
The invention discloses a multi-bungalow covered bridge reconstructed based on a highway bridge. The multi-bungalow covered bridge comprises the original highway bridge. Newly built bridges are adjacently and parallelly arranged on two sides of the original highway bridge; each newly built bridge is provided with two or more bungalows; the original highway bridge, the newly built bridges and the bungalows have identical trends; each bungalow is single floored or multiple floored; if the bungalows are multiple floored, a connecting corridor is built between every two adjacent bungalows as required and has a trend perpendicular to that of the original highway bridge; the connecting corridors are located between any same floors, except the first floors, of the bungalows on two sides. Resources are saved by reconstructing based on the original highway bridge, space of the covered bridge is made full use of, and sightseeing, leisure and commerce are integrally imparted to the covered bridge.
Owner:田海荣
Electromechanical lifting device special for construction of bungalow
The invention relates to an electromechanical lifting device special for construction of a bungalow. The device comprises a supporting column, a reinforcing rib and a steel wire rope and further comprises a base, convex lugs are arranged at the two ends of the base, a fixed plate is arranged at the right end of the base, limiting strips are arranged at the two ends of the fixed plate, a screw rod is arranged in the middle of the fixed plate, a nut and a pressing plate are arranged at the upper end of the screw rod, the pressing plate is arranged at the lower end of the nut, a motor is arranged on the base, a stand column is arranged at the right end of the base, the upper end of the stand column is hinged to a lifting arm and a guide wheel, a positioning sleeve is arranged in the middle of the lifting arm, and the right end of the lifting arm is hinged to a pulley. Bricks can be easily fixed through the fixed plate with the limiting strips, balance weight of the base is increased, the bricks can be easily fixed through the screw rod with the nut and the pressing plate, and the phenomenon that in the overall working process, the bricks loosen and fall off, and the weight balance effect is affected is avoided. The device is simple in structure, convenient to operate, economical and practical.
Owner:HEFEI LANGJIA MECHANICAL & ELECTRICAL EQUIPCO
Stereoscopic cattle raising technology
InactiveCN103621465AEliminate breeding conditionsIncrease the amount of cattleAnimal housingEngineeringSewage treatment
The invention relates to a stereoscopic cattle raising technology. An armored concrete framed building mechanism is adopted in a cattle pen, lamination type stereoscopic captivity is carried out, and compared with traditional large shed type captivity or bungalow captivity, the site area is saved, and raising and maintenance are convenient. The cattle pen is arranged in the type of four rows and multiple columns, when 40 columns are adopted for captivity, 160 cattle can be raised in the building area of one acre of ground, five layers of captivity pens are built on this basis, and 800 cattle can be raised. One veterinarian room and a rest room are arranged on each layer, a lifting cargo lift is used for lifting fodder and carrying the cattle in and out, cattle urine and flushing liquid on each layer flow into a sewage treatment unit through a pipeline in a centralized mode, and cattle dung on each layer is centralized by a dung discharge pipeline to be treated.
Owner:张益峰
Bungalow building waste transportation and treatment device
ActiveCN110064492APlay a role in slowing downAvoid it happening againUsing liquid separation agentGrain treatmentsMobile vehicleFixed frame
The invention discloses a bungalow building waste transportation and treatment device and belongs to the field of building waste. The bungalow building waste transportation and treatment device comprises a mobile vehicle frame; the mobile vehicle frame is connected with a lifting frame through an electric telescopic rod; the lifting frame is fixedly connected with an inclined plate and an air cylinder body through a fixing frame; and the inclined plate is in sliding connection with a waste frame. The waste frame can move downwards along the inclined plate, so that the waste frame pulls a pressing plate to move upwards through a pull rope under the action of a guide wheel, the air at the upper end of the air cylinder body is compressed, the air cylinder body can achieve buffering and speedreducing effects, the waste frame descends stably, waste in the waste frame directly enters a crushing machine to be crushed and does not need to be directly thrown on the ground, generation of dust is effectively avoided, then the waste is transported and crushed, the labor intensity is effectively reduced, the waste frame is lifted by completely utilizing the buoyancy action of a first plastic lifting cylinder and a second plastic lifting cylinder, and the labor intensity is further reduced.
Owner:无锡恒洋科技有限公司
Energy-saving tall bungalow granary
InactiveCN102860186BReduce consumptionRealize energy saving and environmental protectionAgriculture tools and machinesClimate change adaptationEngineeringBungalow
Owner:天津市滨海新区滨粮粮食购销有限公司
Asymmetric gallery bridges constructed at two sides of highway bridge
InactiveCN105386401AIncrease building areaExpand commercial areaPublic buildingsBridge structural detailsTerrainStructural engineering
The invention discloses asymmetric gallery bridges constructed at two sides of a highway bridge. The asymmetric gallery bridges are the gallery bridges constructed at two sides based on the highway bridge and are in the same direction as the highway bridge; one or a plurality of bungalows are built on each gallery bridge, and the bungalows at two sides of the highway bridge are different in total amount; the bungalows are of one-story or multi-story structures. According to the asymmetric gallery bridges constructed at the two sides of the highway bridge, the space and the terrain and topography are fully utilized, the space is utilized to the maximum, and thus the building area of the galley bridge can be increased, and meanwhile, the commercial area of the gallery bridges is also increased; the bottom parts of the gallery bridges are reconnected to bridge piers through a plurality of lengthways-arranged bridge columns and a plurality of horizontally-arranged transfer beams, and thus the load on the bungalows can be transferred to the bridge columns.
Owner:田海荣
Gallery bridge with fire-fighting lanes
InactiveCN105369728AImprove patencyImprove the evacuation of peopleBridgesBuilding constructionsJet bridgeStructural engineering
Owner:田海荣
Walking lounge bridge with sightseeing passages
InactiveCN104499421AEfficient use ofIncrease the lighting pointBridge applicationsBridge structural detailsEngineeringBungalow
The invention discloses a walking lounge bridge with sightseeing passages. The lounge bridge comprises a bridge body. Two or more bungalows are arranged on a deck of the bridge body, the sightseeing passages are arranged along the outer sides of the deck, and the trend of each bungalow and each sightseeing passage is identical to the trend of the deck. The sightseeing passages are arranged on the outer sides of the lounge bridge, and lighting points and ventilation are increased, so that the lounge bridge structure is beneficial to utilization of limited space according to circumstances; compared with common shelter bridges, the lounge bridge with integrated functions of sightseeing, relaxation, commerce, parking and the like has the advantages that high economic value is achieved, local national architecture features and local national culture can be combined powerfully and perfectly, and accordingly, reconstruction costs and resources are saved.
Owner:田海荣
Energy-saving tall bungalow granary
InactiveCN102860186AReduce consumptionRealize energy saving and environmental protectionAgriculture tools and machinesClimate change adaptationEngineeringElectric energy
The invention discloses an energy-saving tall bungalow granary. Heat-preserving boards are arranged on the inner sides of walls, the top and the bottom of the granary, heat-preserving films are covered on the upper portion of grain piles in the granary, ventilators are arranged in the grain piles, and ground cages are arranged on the heat-preserving boards at the bottom of the granary. The heat of the upper portions of the grain piles is preserved by PE (polyethylene) films, cooling is realized by automatic circulating of heat inside the grain piles and utilizing coolers intermittently, and accordingly, power consumption is reduced, and the granary is energy-saving and environment-friendly.
Owner:天津市滨海新区滨粮粮食购销有限公司
One-story construction waste transportation and treatment device
ActiveCN110064492BPlay a role in slowing downAvoid it happening againUsing liquid separation agentGrain treatmentsMobile vehicleArchitectural engineering
The invention discloses a bungalow building waste transportation and treatment device and belongs to the field of building waste. The bungalow building waste transportation and treatment device comprises a mobile vehicle frame; the mobile vehicle frame is connected with a lifting frame through an electric telescopic rod; the lifting frame is fixedly connected with an inclined plate and an air cylinder body through a fixing frame; and the inclined plate is in sliding connection with a waste frame. The waste frame can move downwards along the inclined plate, so that the waste frame pulls a pressing plate to move upwards through a pull rope under the action of a guide wheel, the air at the upper end of the air cylinder body is compressed, the air cylinder body can achieve buffering and speedreducing effects, the waste frame descends stably, waste in the waste frame directly enters a crushing machine to be crushed and does not need to be directly thrown on the ground, generation of dust is effectively avoided, then the waste is transported and crushed, the labor intensity is effectively reduced, the waste frame is lifted by completely utilizing the buoyancy action of a first plastic lifting cylinder and a second plastic lifting cylinder, and the labor intensity is further reduced.
Owner:无锡恒洋科技有限公司
Comprehensive house
InactiveCN1743628AMeet the needs of lifeMeet the fast-paced lifestyleSpecial buildingBuilding constructionsEngineeringBungalow
This invention discloses a new comprehensive house including a house, which can be a single-storey house or a multistory building, reinforced fences are installed on the upper part of the house, multiple reinforced walls are installed on the fences and at least a lightning rod is set on the top of the house. Reinforced equipments are set outside of the house to make the house more solid, durable, anti-wind and anti-shake. Shops, clinics, car wash and restaurants etc. various public installations are set in the house to meet the needs of fast life of people.
Owner:关建璋
Built-in fabricated kitchen and bathroom module of bungalow quadrangle courtyard
The invention provides a built-in fabricated kitchen and bath module of a bungalow quadrangle courtyard, and relates to the technical field of kitchen and bath modules. The built-in fabricated kitchenand bath module comprises first wall boards, cavities are formed in the first wall boards, first sliding grooves are formed in the side walls of the cavities, second wall boards are installed betweenthe two first wall boards, and the two ends of each second wall board are located in the cavities; and the second wall boards are slidably connected with the first sliding grooves, fixing blocks arefixedly installed on the two sides of each second wall board, through holes are formed in the fixing blocks, straight grooves are formed in the fixing blocks, second sliding grooves are formed in thetwo sides of each straight groove, adjusting mechanisms are installed on the fixing blocks, and the output ends of the adjusting mechanisms are connected with telescopic components. According to the built-in fabricated kitchen and bath module of the bungalow quadrangle courtyard, the adjusting mechanisms and the telescopic components are arranged, so that the length of the fabricated wall boards is adjusted and controlled, the fabricated wall boards can be suitable for distribution of various spaces of different sizes and are more convenient to use, the length of the wall boards can be adjusted according to different length requirements, and the wall boards are convenient to store after being disassembled.
Owner:GOLD MANTIS FINE DECORATION TECH SUZHOU CO LTD
Anti-overturning bungalow roof elevating construction method
InactiveCN110685458ASpeed up oil deliveryIncrease jacking speedBuilding repairsLifting capacityJackscrew
The invention discloses an anti-overturning bungalow roof elevating construction method. The construction method comprises the following steps: drilling of walls: holes are uniformly formed in equal-height positions of the walls around a house to be elevated, and an electronic level meter is mounted on a roof plate; jack arrangement: cushion plates are placed in the holes, then, hydraulic jacks with high lifting capacity are placed on the cushion plates, and brackets are arranged in the top positions of the jacks; all the jacks are connected with electronic hydraulic distributors by using hydraulic branch pipes on the electronic hydraulic distributors, signal wires are used for connecting the electronic hydraulic distributors with oil pumps and control boxes; and the control boxes are connected with a human-computer interaction module at the same time. When the jacks are placed in an elevated mode, the holes are drilled in the walls below the roof plate; and the tops of the jacks are ejected against the roof plate through the brackets to elevate the roof plate and a building thereon, so that the condition of influence on the building stability by loose connection between the retained walls and newly built walls due to elevating with the walls is prevented.
Owner:ANHUI UNIVERSITY OF ARCHITECTURE
Night vision training situational sand table and control method thereof
The invention provides a night vision training situational sand table and a control method thereof. The situational sand table has the design content including town, river, mountain, suburb and desertparts. The town part includes buildings, high-voltage lines, line towers, roads, a variety of artificial light sources, and other common man-made scenes. The river part includes lakes, rivers and other common natural water scenes. The mountain part includes mountains, bridges, highways, cars on mountain roads, multi-contrast green vegetation under low-light conditions, high-voltage lines, line towers and other common man-made and natural scenes. The suburb part includes bungalows, high-voltage lines, line towers, chimneys, airports, control towers, trees and other common man-made and naturalscenes. The desert part includes sand dunes and other common natural scenes. The situational sandbox can be used in night vision training to help the flight crew become familiar with the characteristics of common topographic and geomorphic conditions during naked sight flying and flight using a low-light-level night vision device and to ensure the flight safety.
Owner:FOURTH MILITARY MEDICAL UNIVERSITY
Stone lamp
The invention discloses a stone lamp which comprises a lamp outer cover and a light-emitting source. The stone lamp is in a house shape; an empty room is arranged in the lamp outer cover; the light-emitting source is arranged in the empty room; frame ports are formed in three faces of the lamp outer cover; rod columns are arranged on the frame ports; door-window frames are arranged on the rod columns; and stickers are arranged on the door-window frames. According to the stone lamp provided by the invention, the whole stone is cut into a cave-house shape, a single-storey house shape, a tile-roofed house shape, a cylindrical shape and other shapes, and the stickers are pasted on the door-window frames and are formed by traditional hemp paper or paper in various colors, so that emitted lightis not dazzling, meanwhile, the stone has a light absorption function, and secondary light processing is carried out after the light passes through the window paper. The stone lamp can be used as decoration in writing desks for studying or working, bed lamps, hotels, bars, guesthouses and the like, and can be further used as a lamp for a square and a villa outdoor scene.
Owner:清涧县鹏辉石木手工艺术品有限责任公司
Fabricated reinforced concrete wall
The invention discloses a fabricated reinforced concrete wall. The fabricated reinforced concrete wall comprises a lower fixing plate and an upper fixing plate, the upper fixing plate is arranged above the lower fixing plate, a supporting column is fixedly connected to the middle of the upper surface of the lower fixing plate, and the upper surface of the supporting column is fixedly connected with the upper fixing plate; the outer walls of the two ends of the lower fixing plate and the outer walls of the two ends of the upper fixing plate are jointly and fixedly connected with a connecting block, the upper fixing plate and the lower fixing plate are fixed to supporting columns, then a first reinforcing steel bar is inserted through a first reinforcing steel bar reserved hole, the connecting block is fixed to the upper fixing plate and the lower fixing plate, and then a second reinforcing steel bar is inserted through a second reinforcing steel bar reserved hole. After the connecting positions of first reinforcing steel bars and second reinforcing steel bars are fixed and a partition plate is fixed, concrete is filled from a feeding port, and a wall body can be mounted after cooling, so that the situation that thick clay bricks and sintered shale solid bricks need to be used for building the wall body when a bungalow is built is reduced, and the waste of resources is reduced.
Owner:华文鑫
Anti-knock ideal building
InactiveCN101338629AEffective against earthquakesImprove land utilizationBuilding constructionsProtective buildings/sheltersWind drivenArchitectural engineering
The invention relates to an ideal quake-proof building which belongs to the structural design and constructional technology of high, middle and low buildings. The building provided by the invention can resist major earthquakes and can make full use of resources. The building optimizes the external shape of a whole building, and the floor area of the whole building can be infinite; the height of the building can be determined according to the floor area of the building; a uniformed and integrated framework is used from the footing to the top floor; and in all framework cells which consist of beams and vertical posts, the space of each single cell is limited to optimize the diameters of beams and vertical posts and the structures of reinforcement frames and reinforcement nets. The room area of the whole building is separated into rows by empty framework cells, in which supporting facilities are arranged. Floors of a high-rise building are provided with roads, shopping stores, playgrounds, entertainment areas and so on; at the bottom of the building, biogas-type septic tanks is connected with thermal power generators and heat-hot water suppliers. At the top of the building, a transparent shed, solar panels, wind driven generators, aircraft movement areas, shopping stores, playgrounds, entertainment areas and so on are arranged; on the outer walls of the building, solar panels and mini-sized wind driven generators are installed. The ideal quake-proof building can replace all the prior buildings and bungalows.
Owner:董礼
Method for accurately and reversely solving target point of heating grain by using existing temperature measurement network
The invention provides a method for accurately and reversely solving a heating grain target point location by using an existing temperature measurement network in combination with the existing real-time dynamic grain temperature monitoring network of bungalow grain warehouses and by using the temperature measurement point data and the change thereof obtained by the temperature measurement network aiming at the bungalow warehouse types adopted by most grain storage in China. The method specifically comprises the following steps: S1, setting a temperature measurement network in the horizontal warehouse; s2, determining a heating point neighborhood in the horizontal warehouse; and S3, in combination with the temperature measurement network, according to the neighborhood of the heating point, calculating and obtaining a target point location of the heating grain. According to the method, the position of the starting hot point can be accurately calculated, so that the heating area can be ventilated or turned over, rapid cooling is realized, and the grain storage safety is ensured.
Owner:WUHAN POLYTECHNIC UNIVERSITY +1
Snow removing method for building
The invention belongs to the field of accumulated snow removal, and particularly relates to a snow removal method for buildings, in particular to a snow removal device for bungalow roofs in the snow removal process of the bungalow roofs, the snow removal device for the bungalow roofs comprises a remote control car, and an open rotating groove and a snow melting groove for melting snow are formed in the remote control car. The rotating groove is communicated with the snow melting groove, a water tank is further arranged in the side, close to the snow melting groove, of the remote control car, the water tank is closer to an opening of the rotating groove compared with the snow melting groove, a snow removing mechanism is arranged in the rotating groove, a snow melting mechanism is arranged in the snow melting groove, and an auxiliary mechanism is further arranged in the remote control car. A turbine rotates to generate attractive force to suck water in the water tank into the second water outlet hole and the first water storage cavity through the linkage cavity, when the snow removing shovel and the snow melting roller rotate, the water in the first water storage cavity and the second water outlet hole is thrown to snow in the snow shoveling groove and the snow melting groove, and melting of the snow is accelerated.
Owner:浙江赞颂建设有限公司
Blast furnace inclined bridge dismantling method
ActiveCN110203825BImprove construction efficiencyImprove securityBlast furnace componentsBlast furnace detailsArchitectural engineeringStructural engineering
Owner:MCC5 GROUP SHANGHAI CORPORATION LIMITED
Features
- R&D
- Intellectual Property
- Life Sciences
- Materials
- Tech Scout
Why Patsnap Eureka
- Unparalleled Data Quality
- Higher Quality Content
- 60% Fewer Hallucinations
Social media
Patsnap Eureka Blog
Learn More Browse by: Latest US Patents, China's latest patents, Technical Efficacy Thesaurus, Application Domain, Technology Topic, Popular Technical Reports.
© 2025 PatSnap. All rights reserved.Legal|Privacy policy|Modern Slavery Act Transparency Statement|Sitemap|About US| Contact US: help@patsnap.com
